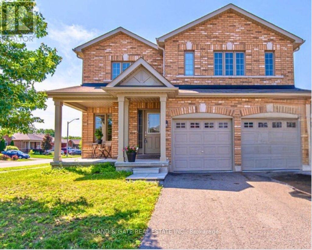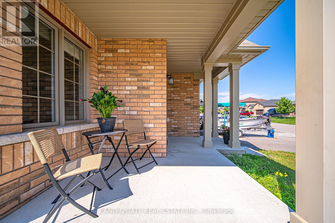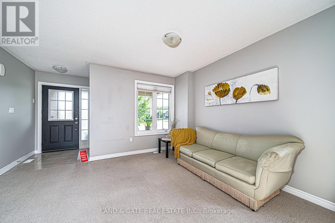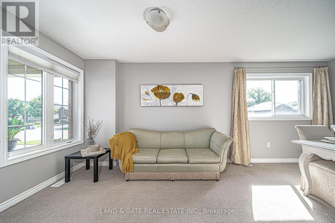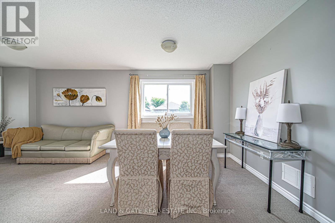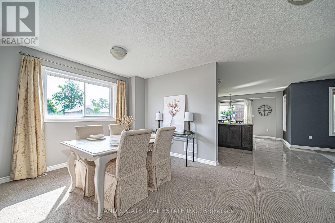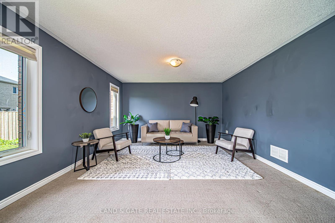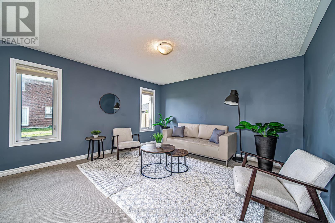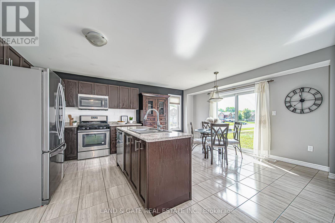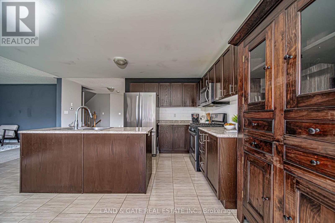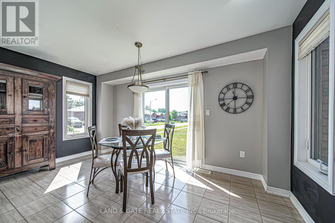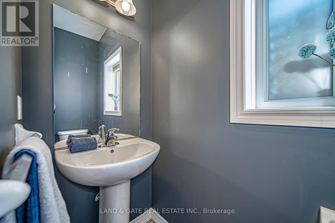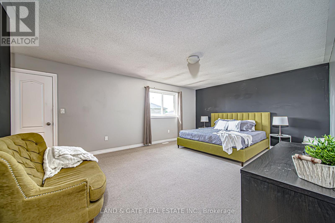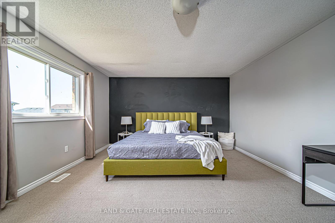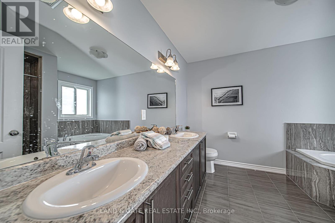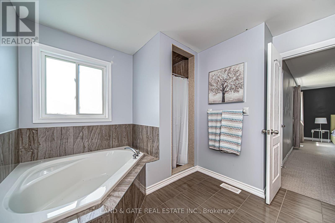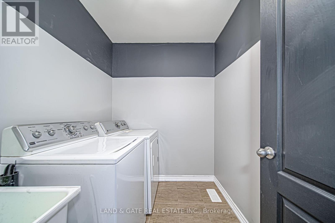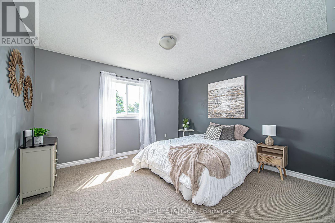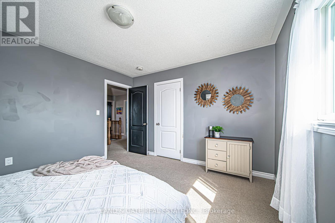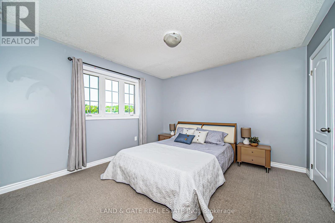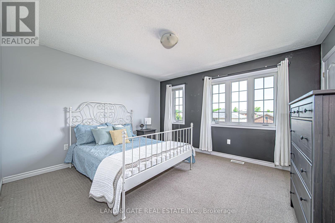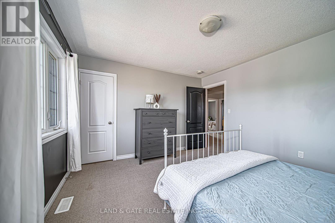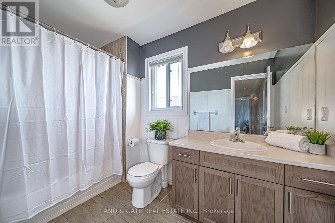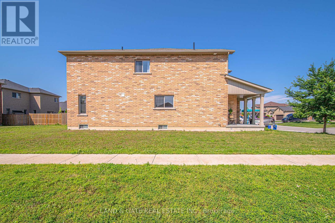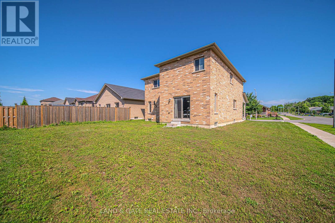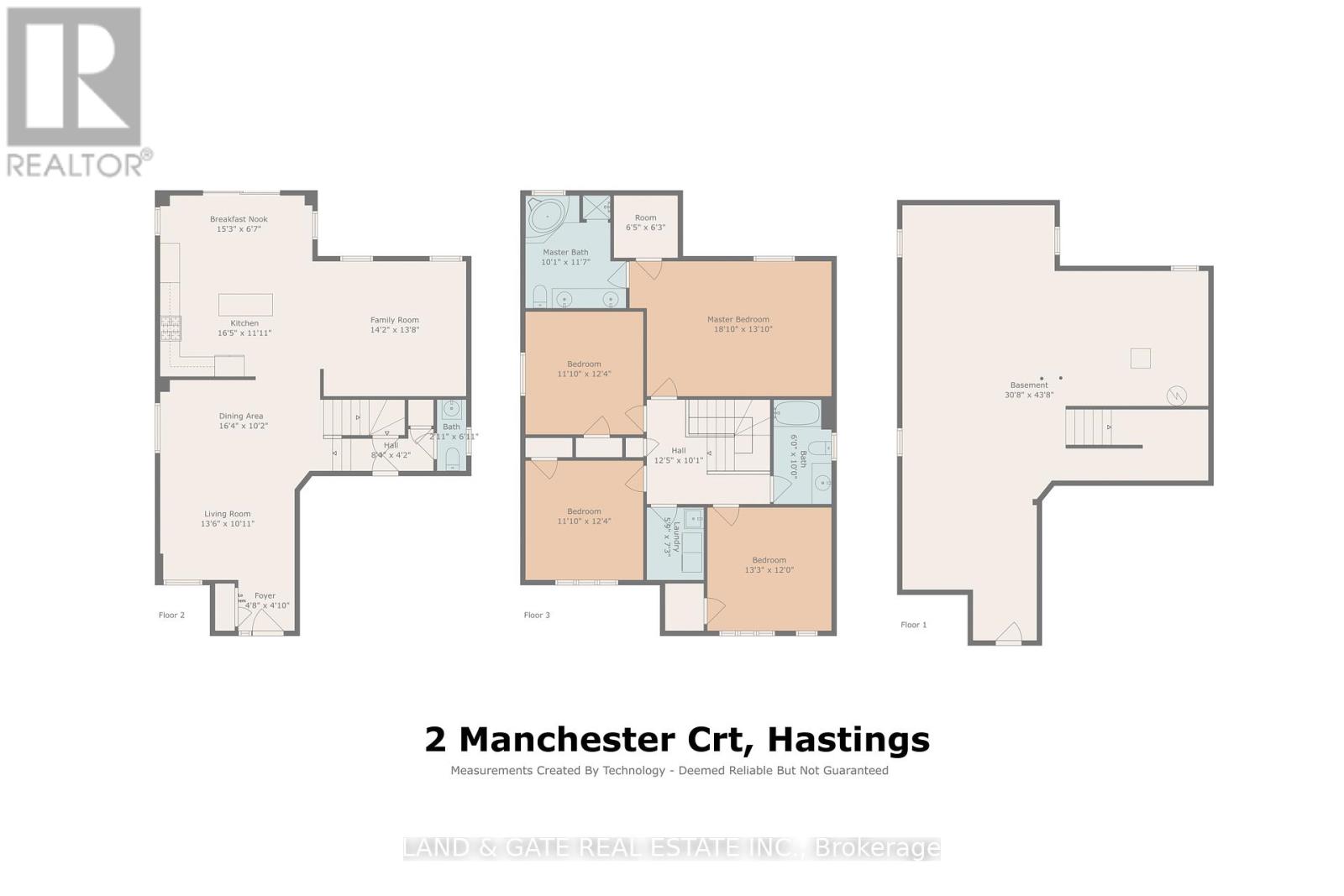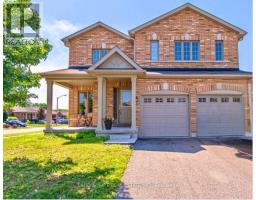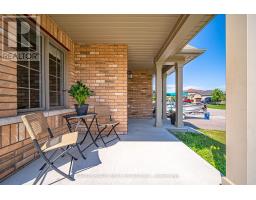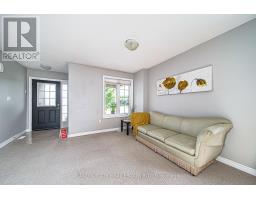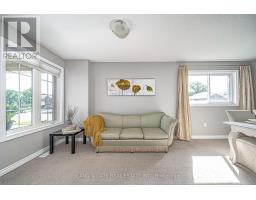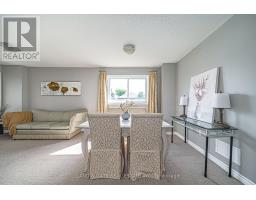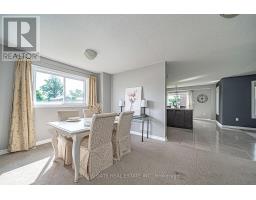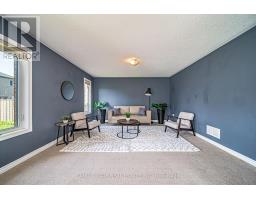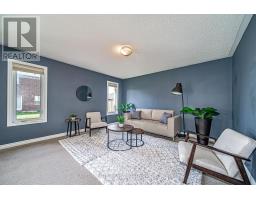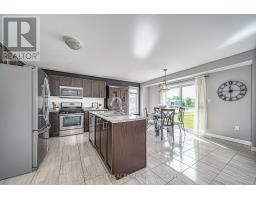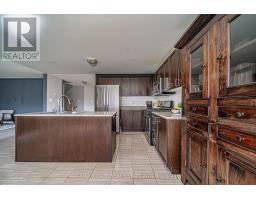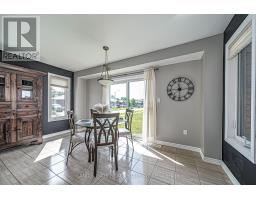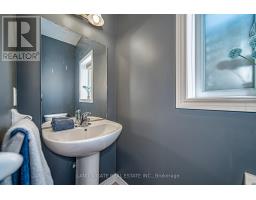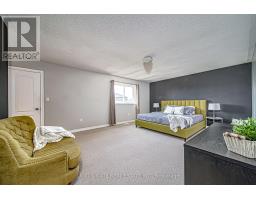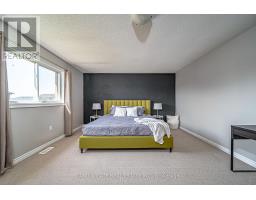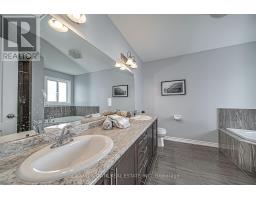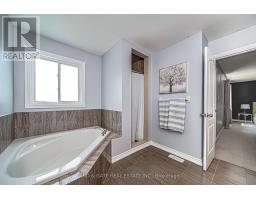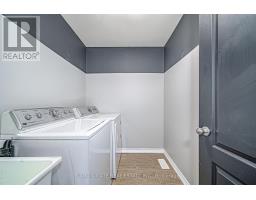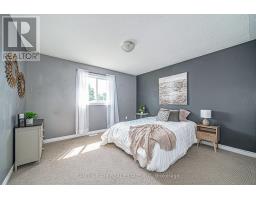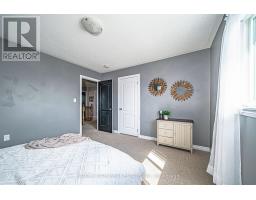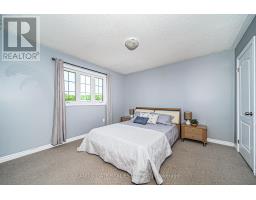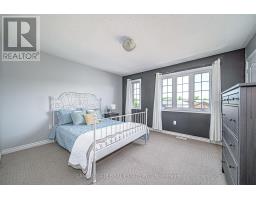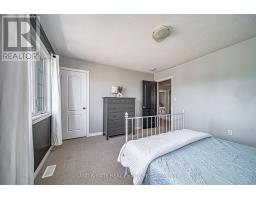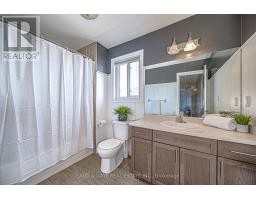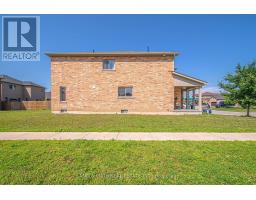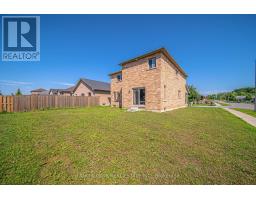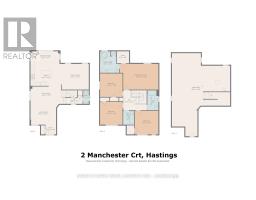4 Bedroom
3 Bathroom
2000 - 2500 sqft
Central Air Conditioning
Forced Air
$3,000 Monthly
This inviting 4-bedroom, 2.5-bathroom home offers the space and comfort your family needs, located in one of Hastings most welcoming neighbourhoods. Step inside to discover a bright and functional main floor layout with plenty of room for everyday living and entertaining. The kitchen flows seamlessly into the dining and living areas, creating a warm, family-friendly space. Upstairs, youll find four generously sized bedrooms, including a primary suite with its own ensuite bath a perfect retreat at the end of the day. With ample storage and thoughtfully designed spaces, this home is move-in ready and designed for growing families. Why do you want to raise your family in Hastings...Known as the Village of Friendly People, Hastings is a vibrant community along the Trent-Severn Waterway. Families are drawn to its small-town charm, excellent schools, and safe, walkable streets. Outdoor enthusiasts will love the local parks, splash pad, sports facilities, and year-round recreation opportunities. Plus, with easy access to Peterborough, Cobourg, and the 401, Hastings offers the ideal balance of small-town living and modern convenience. Whether youre raising a family or simply looking for a welcoming community to call home, this property in Hastings is a fantastic opportunity to enjoy everything the village has to offer. (id:61423)
Property Details
|
MLS® Number
|
X12446339 |
|
Property Type
|
Single Family |
|
Community Name
|
Rural Trent Hills |
|
Amenities Near By
|
Place Of Worship, Marina, Schools, Park |
|
Community Features
|
Community Centre |
|
Equipment Type
|
Water Heater |
|
Features
|
Flat Site, Dry, In Suite Laundry, Sump Pump |
|
Parking Space Total
|
6 |
|
Rental Equipment Type
|
Water Heater |
|
Structure
|
Porch |
Building
|
Bathroom Total
|
3 |
|
Bedrooms Above Ground
|
4 |
|
Bedrooms Total
|
4 |
|
Age
|
6 To 15 Years |
|
Appliances
|
Dishwasher, Dryer, Microwave, Stove, Washer, Window Coverings, Refrigerator |
|
Basement Development
|
Unfinished |
|
Basement Type
|
Full (unfinished) |
|
Construction Style Attachment
|
Detached |
|
Cooling Type
|
Central Air Conditioning |
|
Exterior Finish
|
Brick |
|
Foundation Type
|
Poured Concrete |
|
Half Bath Total
|
1 |
|
Heating Fuel
|
Natural Gas |
|
Heating Type
|
Forced Air |
|
Stories Total
|
2 |
|
Size Interior
|
2000 - 2500 Sqft |
|
Type
|
House |
|
Utility Water
|
Municipal Water |
Parking
Land
|
Acreage
|
No |
|
Land Amenities
|
Place Of Worship, Marina, Schools, Park |
|
Sewer
|
Sanitary Sewer |
|
Size Depth
|
101 Ft ,9 In |
|
Size Frontage
|
68 Ft ,2 In |
|
Size Irregular
|
68.2 X 101.8 Ft |
|
Size Total Text
|
68.2 X 101.8 Ft |
Rooms
| Level |
Type |
Length |
Width |
Dimensions |
|
Second Level |
Laundry Room |
1.75 m |
2.21 m |
1.75 m x 2.21 m |
|
Second Level |
Bathroom |
|
|
Measurements not available |
|
Second Level |
Primary Bedroom |
5.51 m |
4 m |
5.51 m x 4 m |
|
Second Level |
Bedroom 2 |
4.05 m |
3.66 m |
4.05 m x 3.66 m |
|
Second Level |
Bedroom 3 |
3.38 m |
3.78 m |
3.38 m x 3.78 m |
|
Second Level |
Bedroom 4 |
3.38 m |
3.78 m |
3.38 m x 3.78 m |
|
Main Level |
Living Room |
4.15 m |
3.08 m |
4.15 m x 3.08 m |
|
Main Level |
Dining Room |
5 m |
3.1 m |
5 m x 3.1 m |
|
Main Level |
Kitchen |
5.02 m |
3.38 m |
5.02 m x 3.38 m |
|
Main Level |
Eating Area |
4.66 m |
2.04 m |
4.66 m x 2.04 m |
|
Main Level |
Family Room |
4.32 m |
4.2 m |
4.32 m x 4.2 m |
|
In Between |
Bathroom |
|
|
Measurements not available |
Utilities
|
Electricity
|
Installed |
|
Sewer
|
Installed |
https://www.realtor.ca/real-estate/28954737/2-manchester-court-trent-hills-rural-trent-hills
