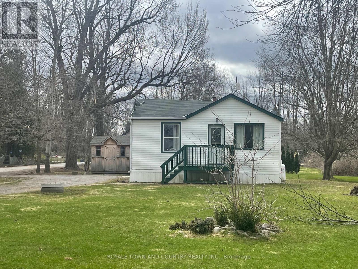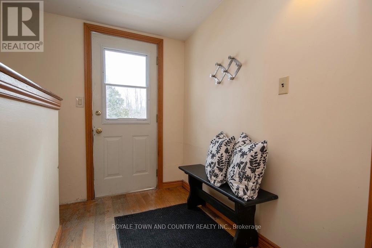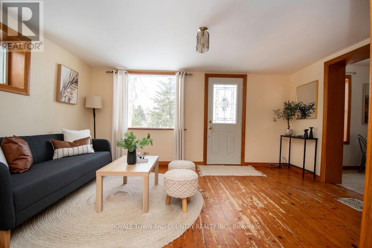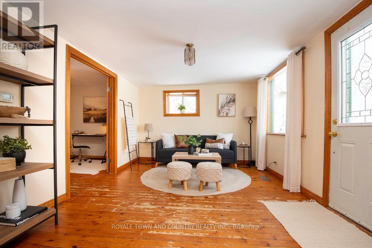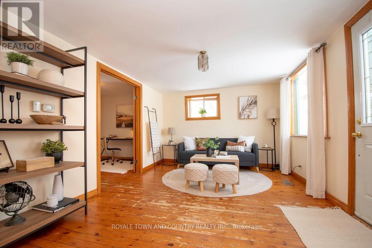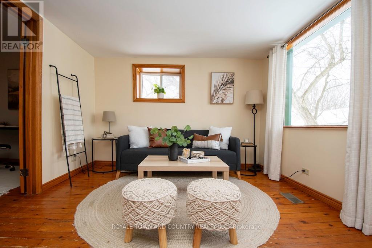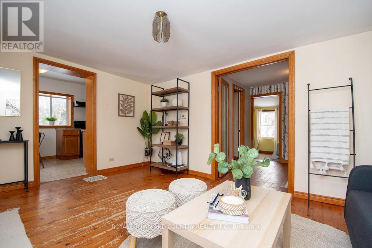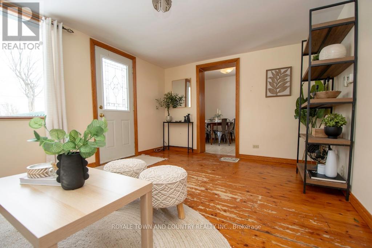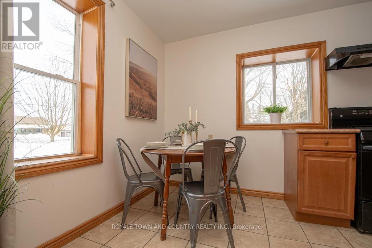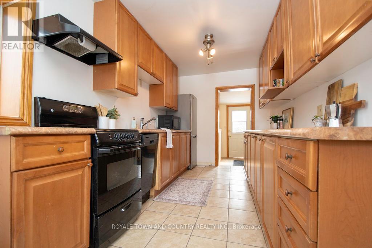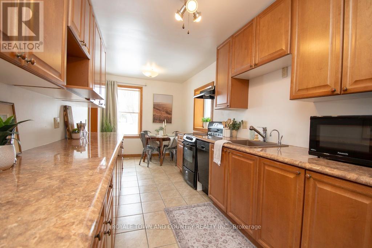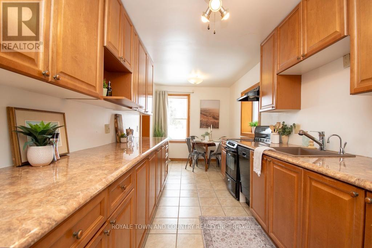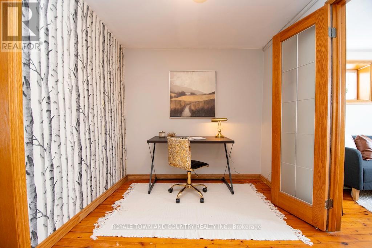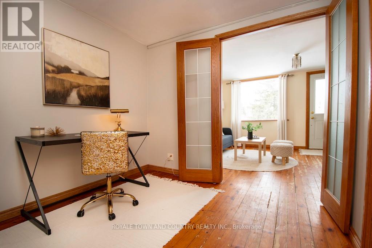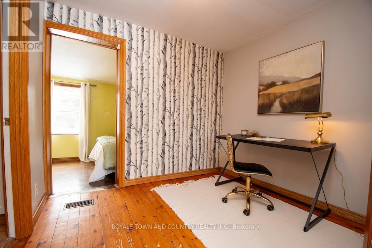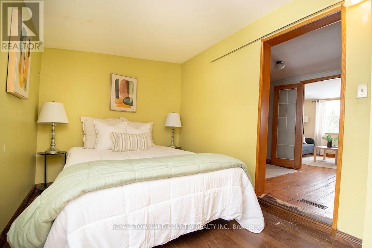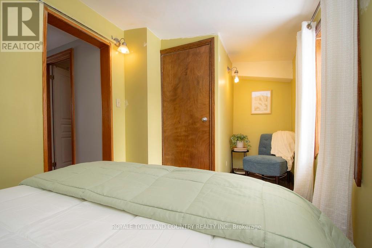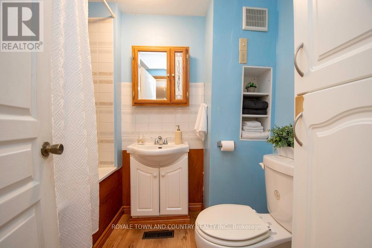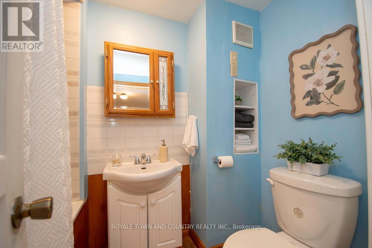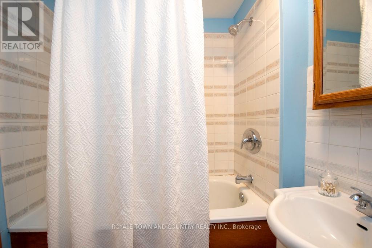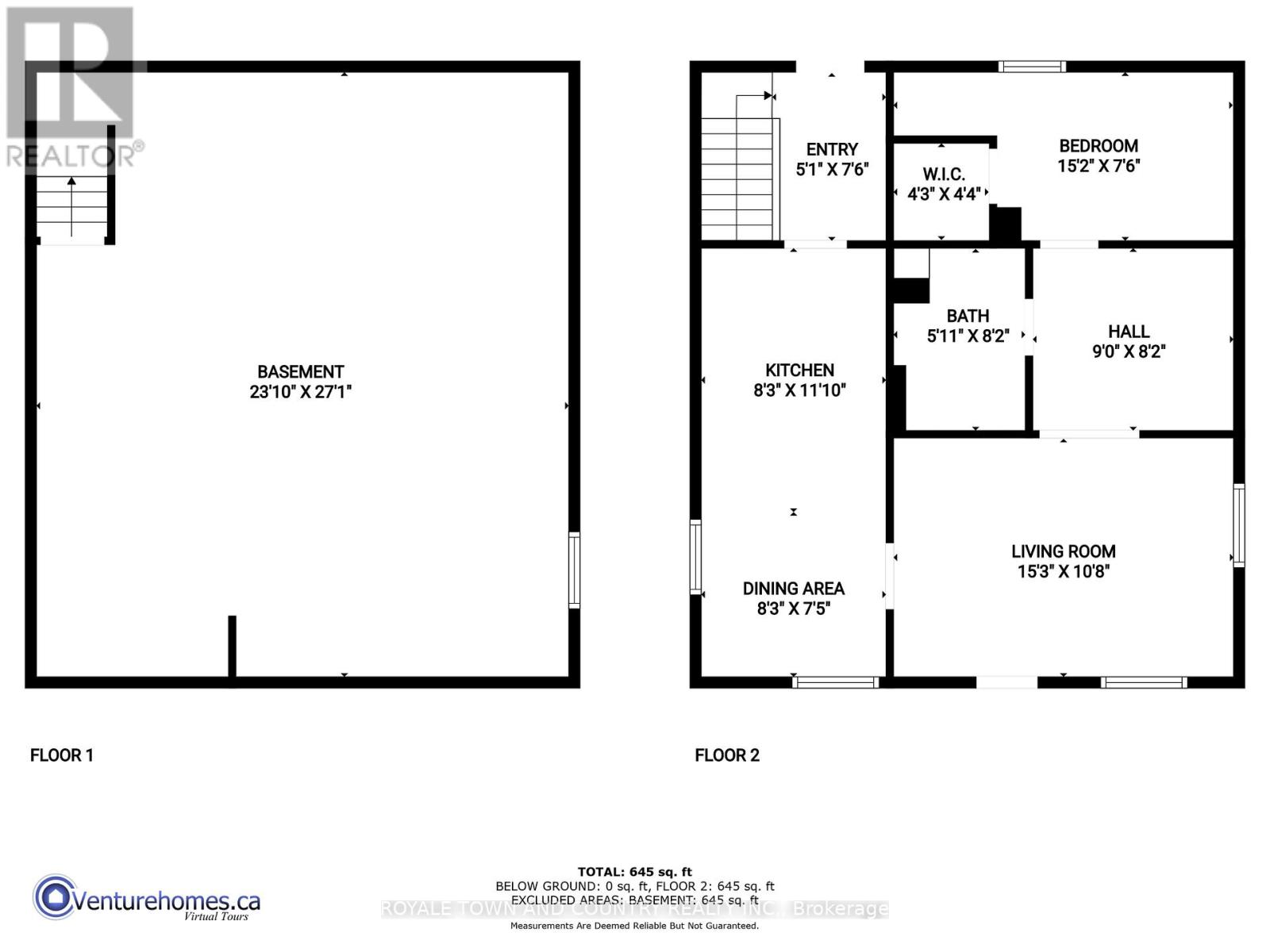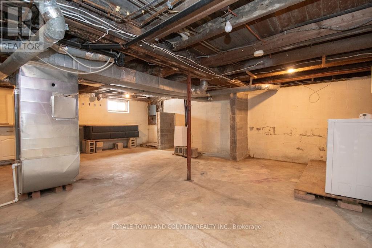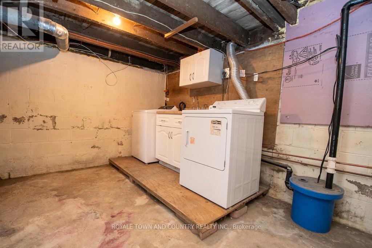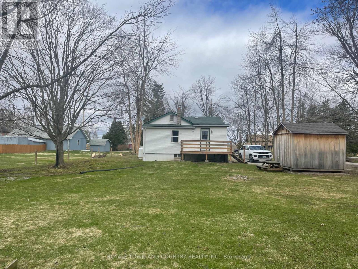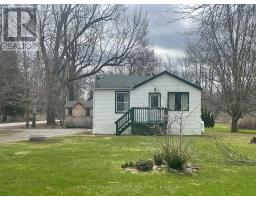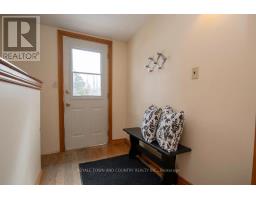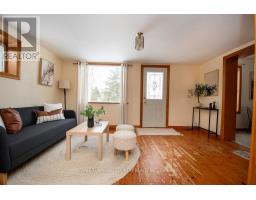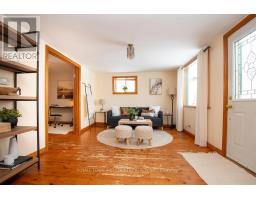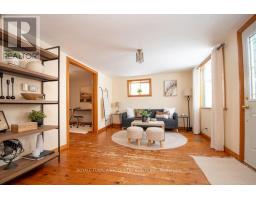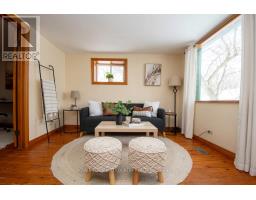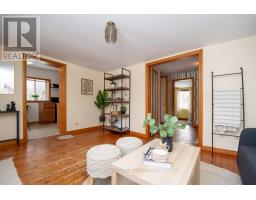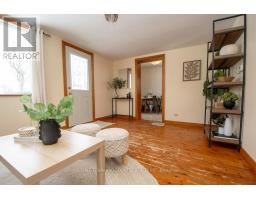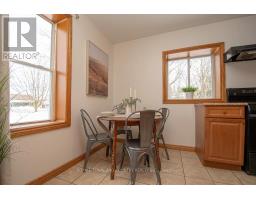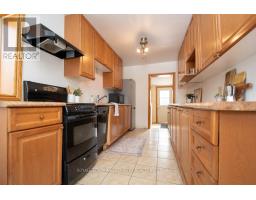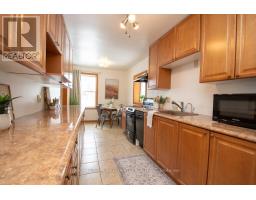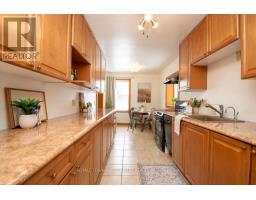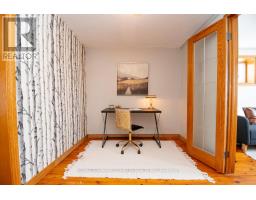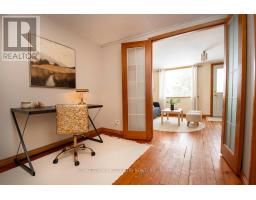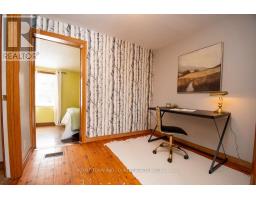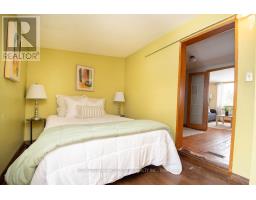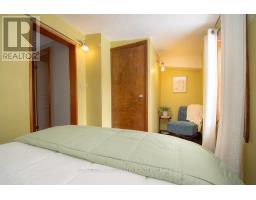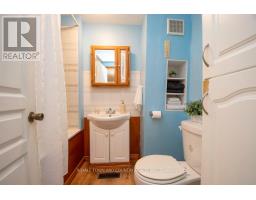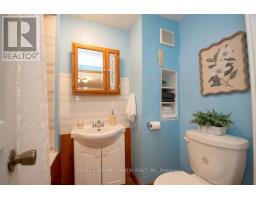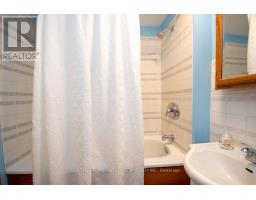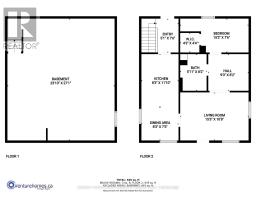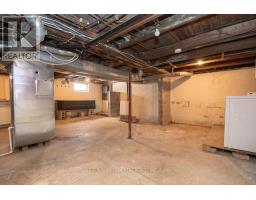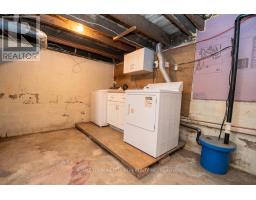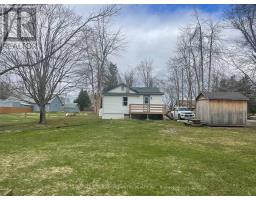1 Bedroom
1 Bathroom
700 - 1100 sqft
Bungalow
Forced Air
$399,000
Looking for a peaceful lifestyle outside the city? This "cute as a button" home in the quiet Hamlet of Reaboro might be just what you're looking for. Perfectly positioned between Lindsay and Peterborough, this property offers a blend of comfort, charm, and convenience. Step inside to find an updated kitchen, a spacious living room with warm wood floors, and a flexible room ideal as a home office or cozy den. The primary bedroom features a walk-in closet, and the full-sized mudroom adds practicality to everyday living. Enjoy the outdoors on a large back deck overlooking a beautifully landscaped and treed yard, complete with a quality Mennonite-built shed. The, unfinished basement offers laundry, a newer (2024) propane forced-air furnace, a UV water purification system, and a water softener plus plenty of storage space and room to add value. Move-in ready with immediate possession available. Whether you're starting out or winding down, this lovely home offers a great opportunity to settle into a slower pace of life with room to grow. (id:61423)
Property Details
|
MLS® Number
|
X12311197 |
|
Property Type
|
Single Family |
|
Community Name
|
Ops |
|
Amenities Near By
|
Park |
|
Community Features
|
School Bus |
|
Equipment Type
|
Propane Tank |
|
Features
|
Cul-de-sac, Level, Sump Pump |
|
Parking Space Total
|
3 |
|
Rental Equipment Type
|
Propane Tank |
|
Structure
|
Deck, Shed |
Building
|
Bathroom Total
|
1 |
|
Bedrooms Above Ground
|
1 |
|
Bedrooms Total
|
1 |
|
Appliances
|
Water Heater, Dishwasher, Dryer, Microwave, Stove, Washer, Water Softener, Refrigerator |
|
Architectural Style
|
Bungalow |
|
Basement Development
|
Unfinished |
|
Basement Type
|
N/a (unfinished) |
|
Construction Style Attachment
|
Detached |
|
Exterior Finish
|
Aluminum Siding |
|
Foundation Type
|
Stone |
|
Heating Fuel
|
Propane |
|
Heating Type
|
Forced Air |
|
Stories Total
|
1 |
|
Size Interior
|
700 - 1100 Sqft |
|
Type
|
House |
Parking
Land
|
Acreage
|
No |
|
Land Amenities
|
Park |
|
Sewer
|
Septic System |
|
Size Depth
|
202 Ft ,4 In |
|
Size Frontage
|
45 Ft ,10 In |
|
Size Irregular
|
45.9 X 202.4 Ft |
|
Size Total Text
|
45.9 X 202.4 Ft |
Rooms
| Level |
Type |
Length |
Width |
Dimensions |
|
Basement |
Utility Room |
7.26 m |
8.25 m |
7.26 m x 8.25 m |
|
Main Level |
Foyer |
1.55 m |
2.29 m |
1.55 m x 2.29 m |
|
Main Level |
Kitchen |
2.51 m |
3.61 m |
2.51 m x 3.61 m |
|
Main Level |
Dining Room |
2.51 m |
2.26 m |
2.51 m x 2.26 m |
|
Main Level |
Living Room |
4.65 m |
3.25 m |
4.65 m x 3.25 m |
|
Main Level |
Primary Bedroom |
4.62 m |
2.29 m |
4.62 m x 2.29 m |
|
Main Level |
Office |
2.74 m |
2.49 m |
2.74 m x 2.49 m |
Utilities
https://www.realtor.ca/real-estate/28661390/2-osborne-street-kawartha-lakes-ops-ops
