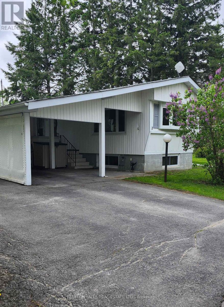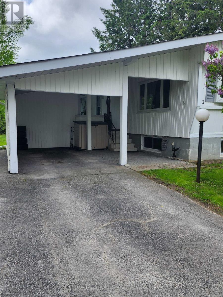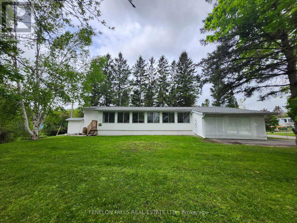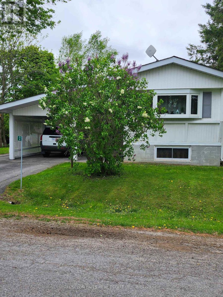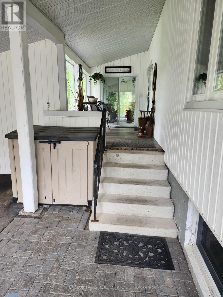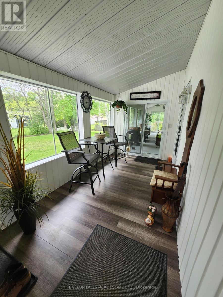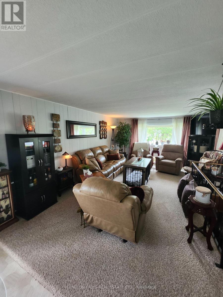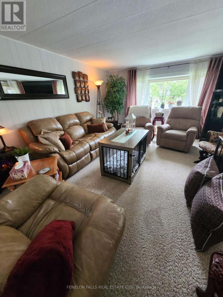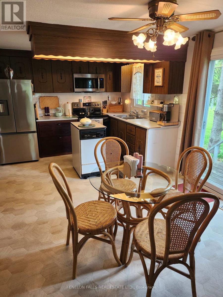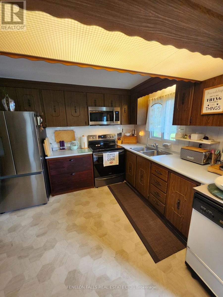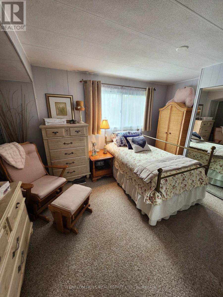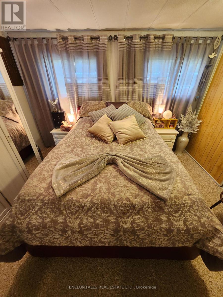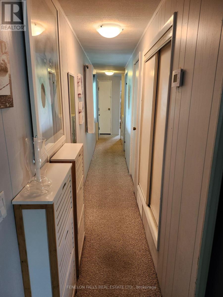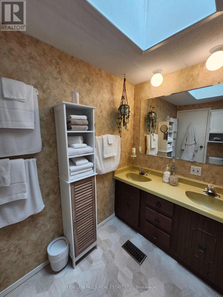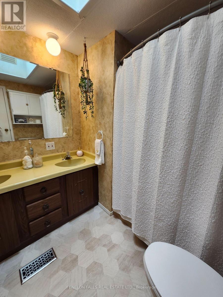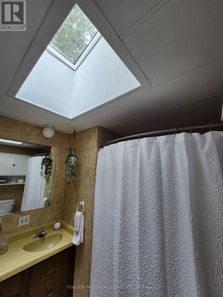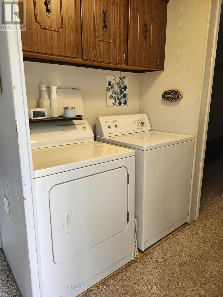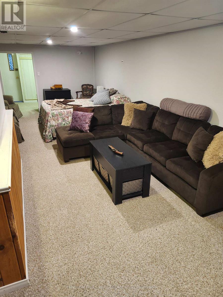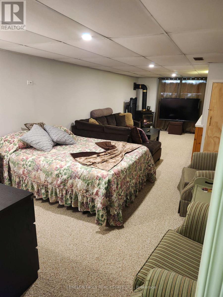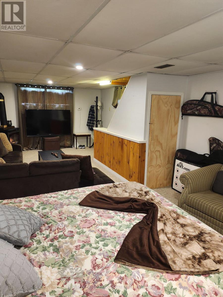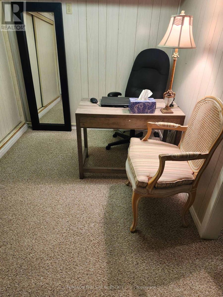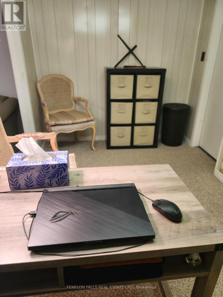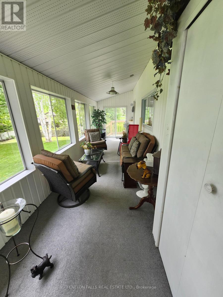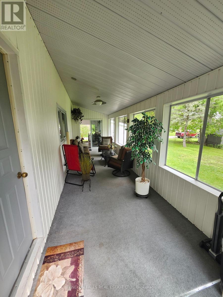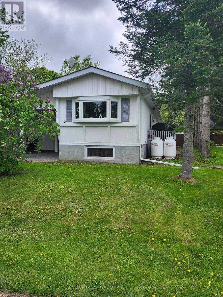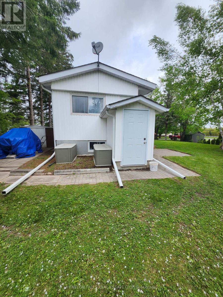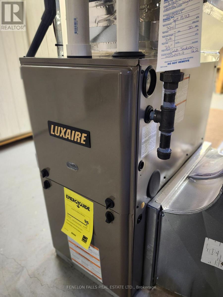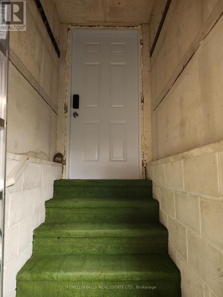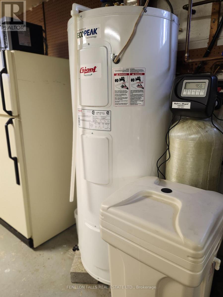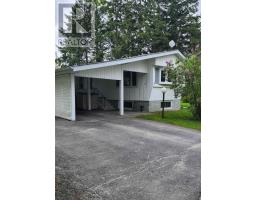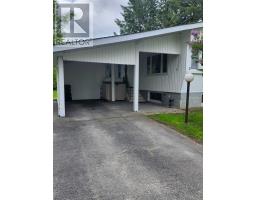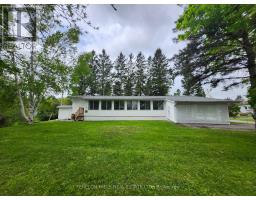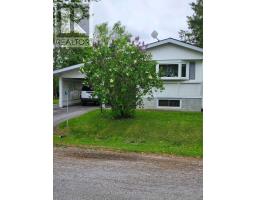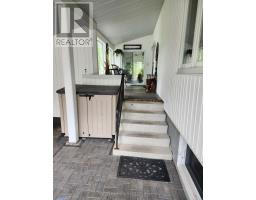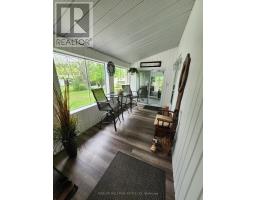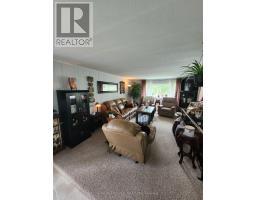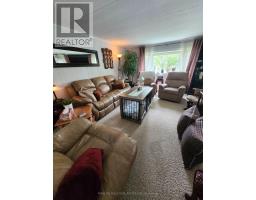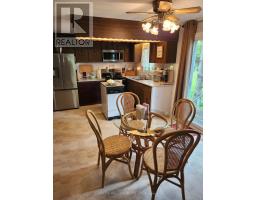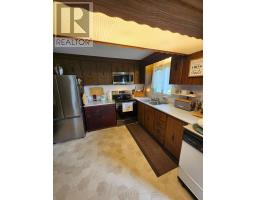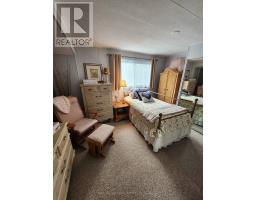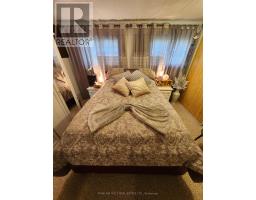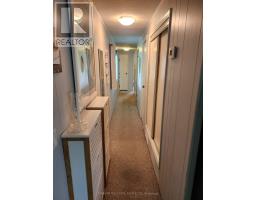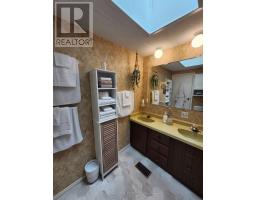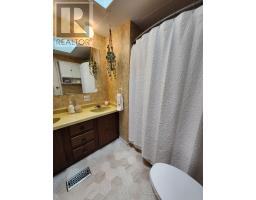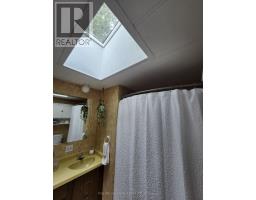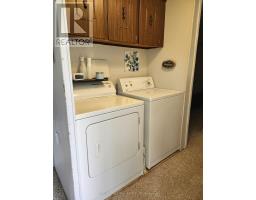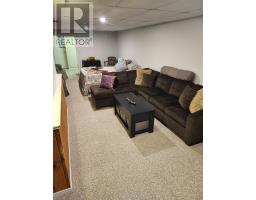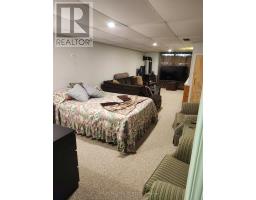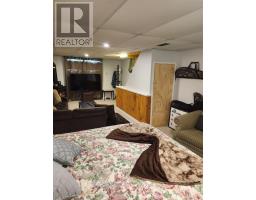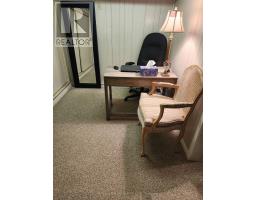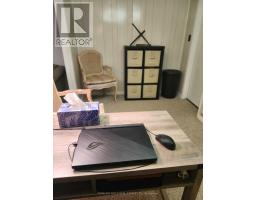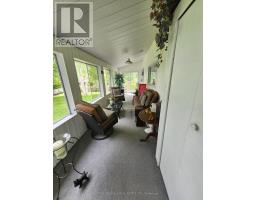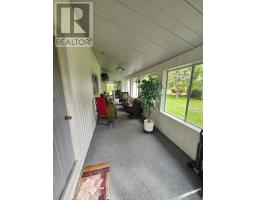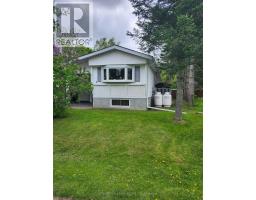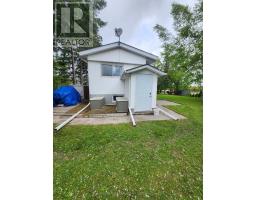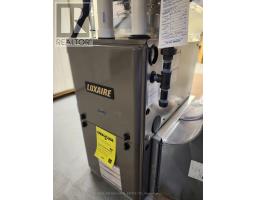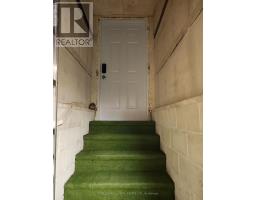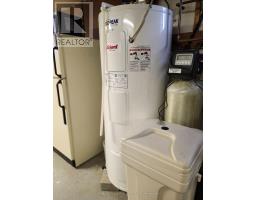2 Bedroom
1 Bathroom
700 - 1100 sqft
Bungalow
Fireplace
Central Air Conditioning
Forced Air
Landscaped
$387,000
Welcome to this inviting well-maintained home in the sought-after community of Pleasant View Estates. This home has seen many updates ensuring you peace of mind and comfort. Enjoy the large bright sunroom, a perfect spot to start your day. The large carport offers potential to be easily converted into a garage. The primary bedroom has two doors which gives the new homeowner the opportunity to turn this two-bedroom one bath home into a three bedroom on the main floor. The open concept kitchen dining and living area offers a spacious airy feel that's perfect for both entertaining or relaxing. The cozy downstairs finished rec room with a propane fireplace is an area for family to unwind. In the basement you will also find an area for a possible workshop and also a cold room for your beverages or canning. Some recent upgrades include a new high efficiency propane furnace (2024) a large owned hot water tank (2024) stainless kitchen appliances fridge and micro (2024) a new insulated steel back door and frame with coded lock entering the basement. This lovely home still offers a lot of potential to add more of your personal touches. Don't miss your chance to live in this desirable neighborhood with all the benefits of recent upgrades and comfortable easy living! Rent (Land Lease) $590.00, Realty Tax $146.13, Water Testing $15.55 = Total Monthly $751.68 (id:61423)
Property Details
|
MLS® Number
|
X12171784 |
|
Property Type
|
Single Family |
|
Community Name
|
Lindsay |
|
Equipment Type
|
Propane Tank |
|
Features
|
Level Lot, Sump Pump |
|
Parking Space Total
|
4 |
|
Rental Equipment Type
|
Propane Tank |
|
Structure
|
Porch, Shed |
Building
|
Bathroom Total
|
1 |
|
Bedrooms Above Ground
|
2 |
|
Bedrooms Total
|
2 |
|
Age
|
31 To 50 Years |
|
Amenities
|
Fireplace(s) |
|
Appliances
|
Water Heater, Water Softener, Dryer, Microwave, Stove, Washer, Window Coverings, Refrigerator |
|
Architectural Style
|
Bungalow |
|
Basement Development
|
Partially Finished |
|
Basement Features
|
Walk-up |
|
Basement Type
|
N/a (partially Finished) |
|
Construction Style Other
|
Manufactured |
|
Cooling Type
|
Central Air Conditioning |
|
Exterior Finish
|
Aluminum Siding |
|
Fire Protection
|
Smoke Detectors |
|
Fireplace Present
|
Yes |
|
Fireplace Total
|
1 |
|
Foundation Type
|
Block |
|
Heating Fuel
|
Propane |
|
Heating Type
|
Forced Air |
|
Stories Total
|
1 |
|
Size Interior
|
700 - 1100 Sqft |
|
Type
|
Modular |
|
Utility Water
|
Community Water System |
Parking
Land
|
Acreage
|
No |
|
Landscape Features
|
Landscaped |
|
Size Frontage
|
697 Ft ,2 In |
|
Size Irregular
|
697.2 Ft |
|
Size Total Text
|
697.2 Ft |
Rooms
| Level |
Type |
Length |
Width |
Dimensions |
|
Basement |
Recreational, Games Room |
7.93 m |
3.38 m |
7.93 m x 3.38 m |
|
Basement |
Office |
3.38 m |
2.14 m |
3.38 m x 2.14 m |
|
Basement |
Utility Room |
8.55 m |
3.65 m |
8.55 m x 3.65 m |
|
Main Level |
Living Room |
5.21 m |
3.97 m |
5.21 m x 3.97 m |
|
Main Level |
Kitchen |
4.6 m |
3.96 m |
4.6 m x 3.96 m |
|
Main Level |
Primary Bedroom |
3.66 m |
3.05 m |
3.66 m x 3.05 m |
|
Main Level |
Bedroom |
3.96 m |
3.06 m |
3.96 m x 3.06 m |
|
Main Level |
Bathroom |
2.15 m |
2.14 m |
2.15 m x 2.14 m |
Utilities
|
Cable
|
Available |
|
Electricity
|
Installed |
https://www.realtor.ca/real-estate/28363502/2-park-crescent-kawartha-lakes-lindsay-lindsay
