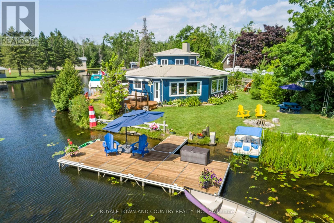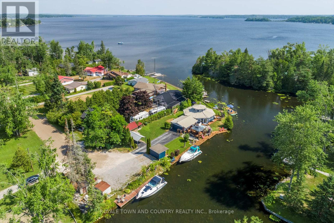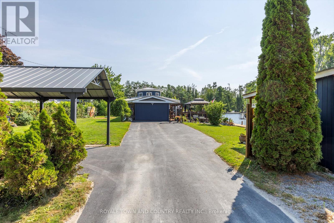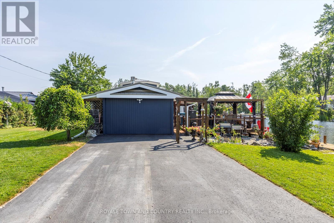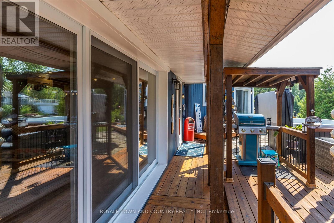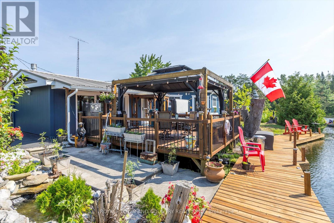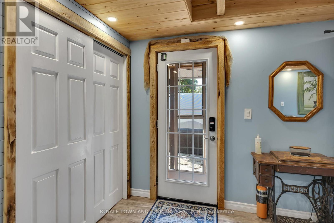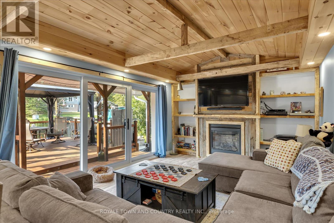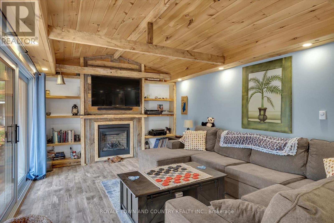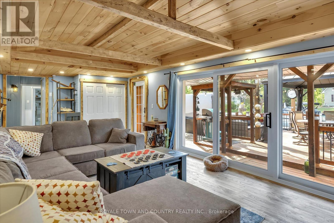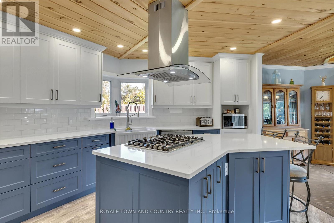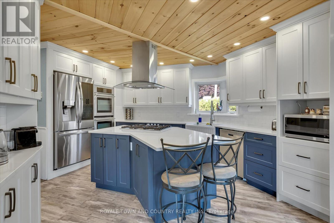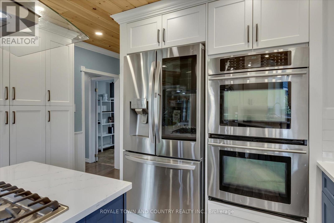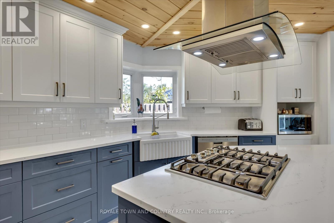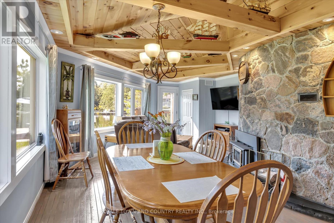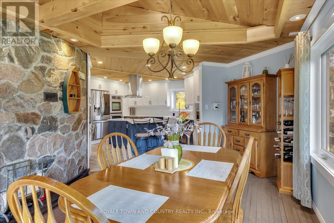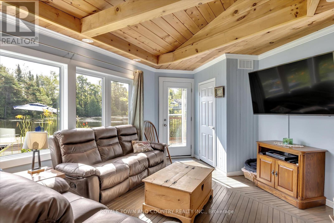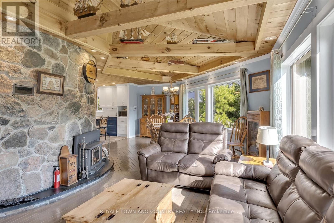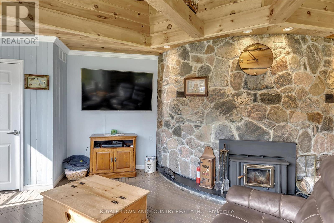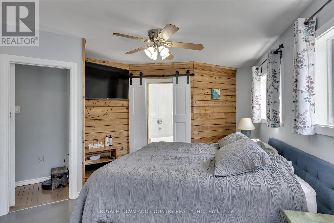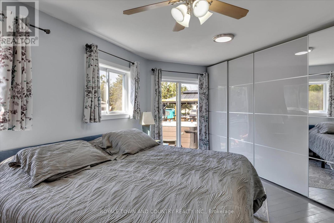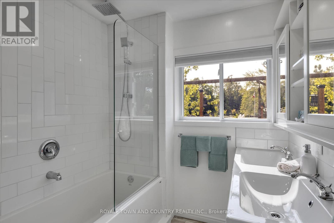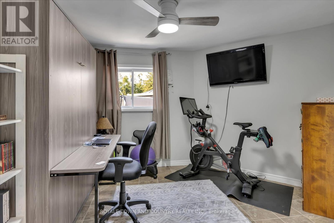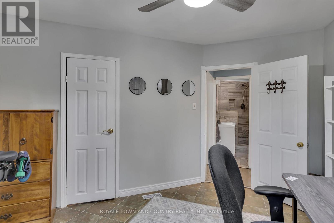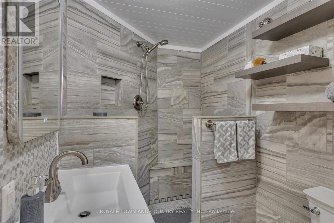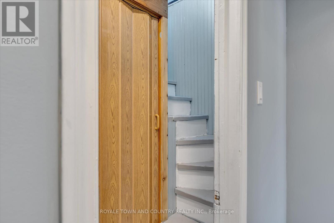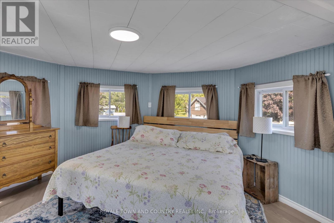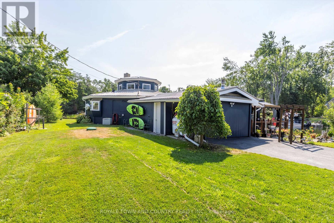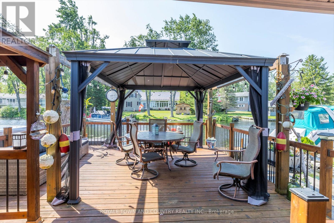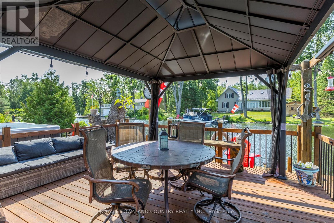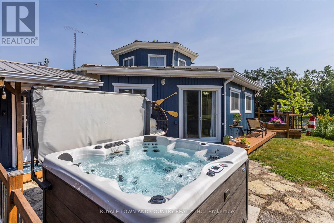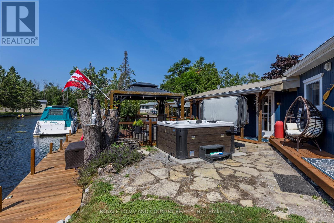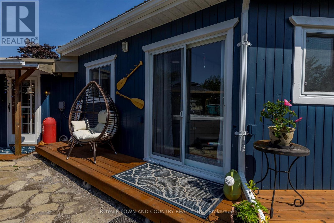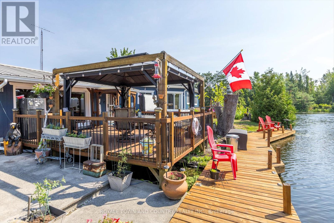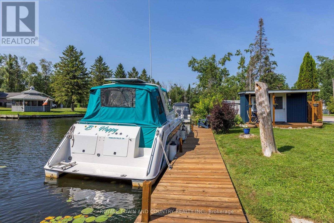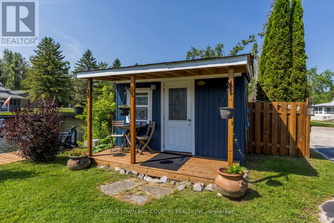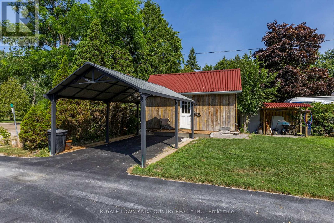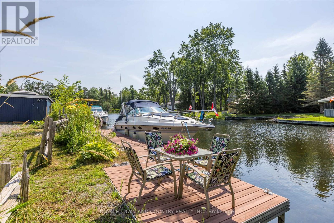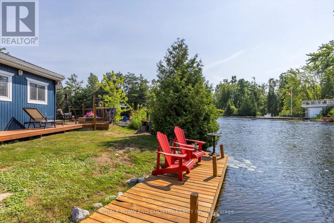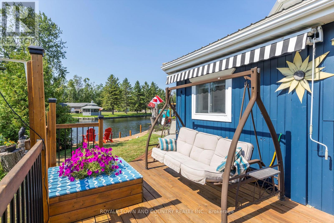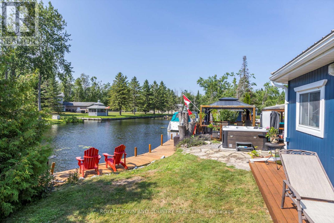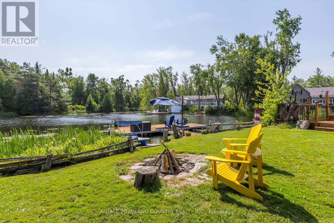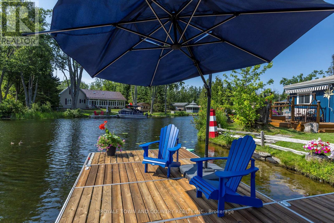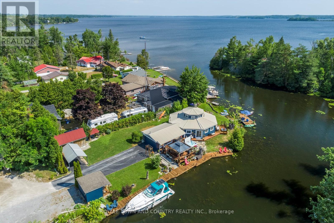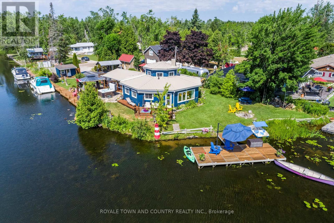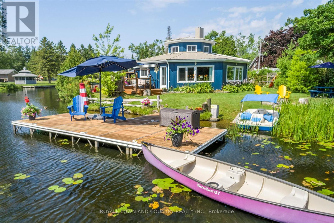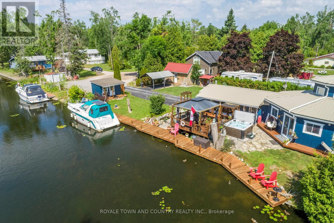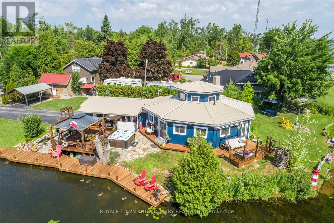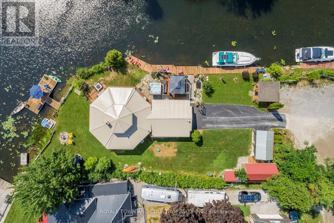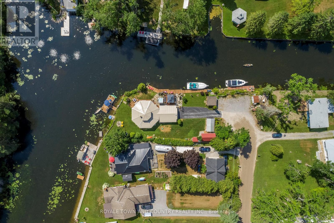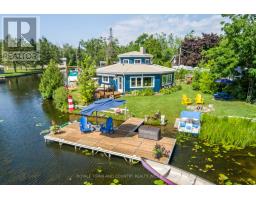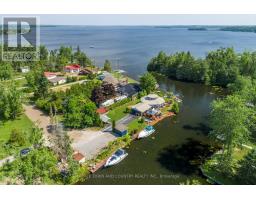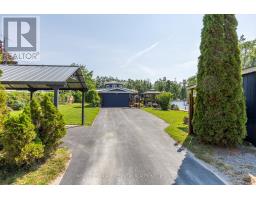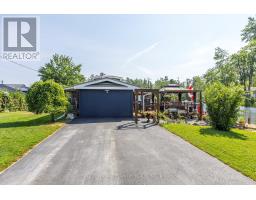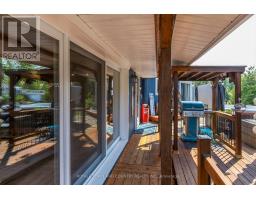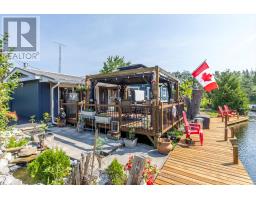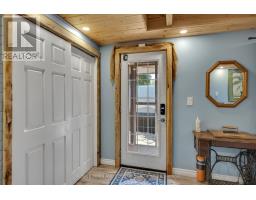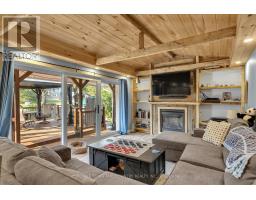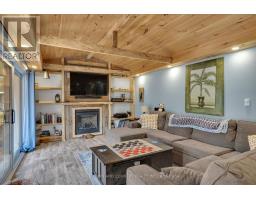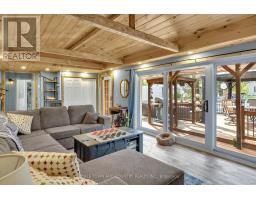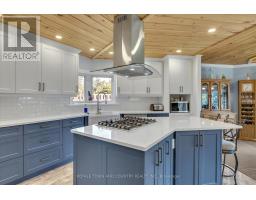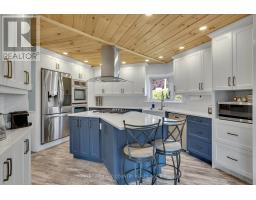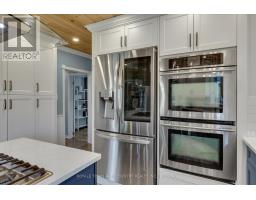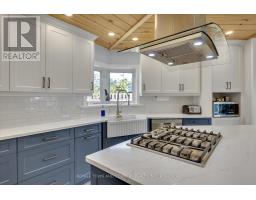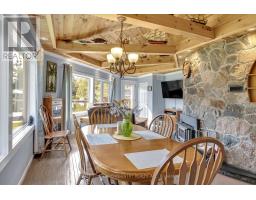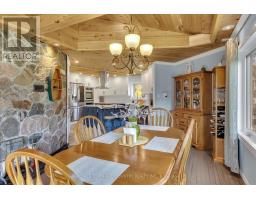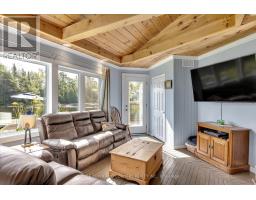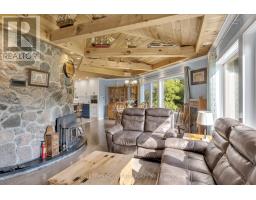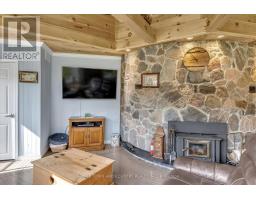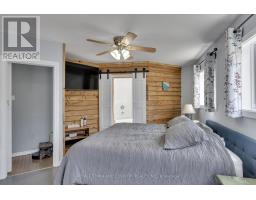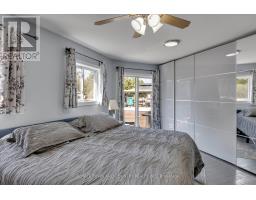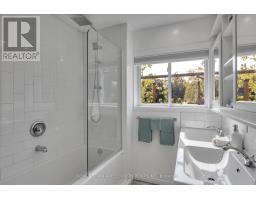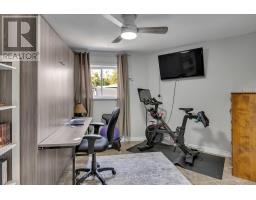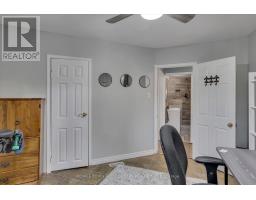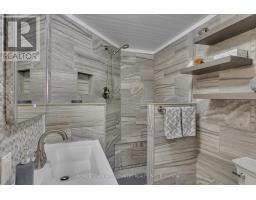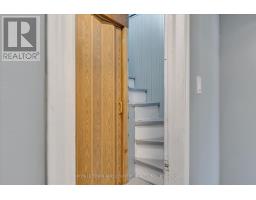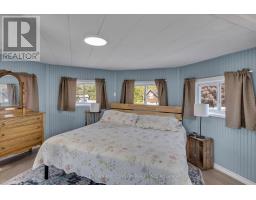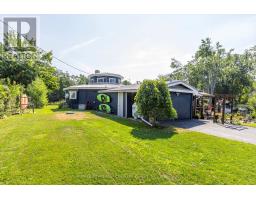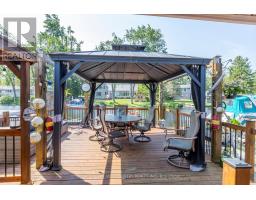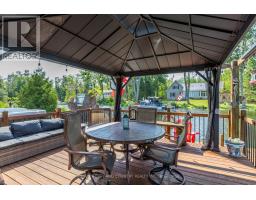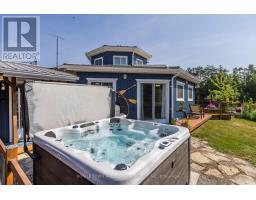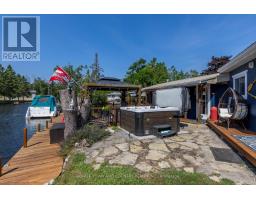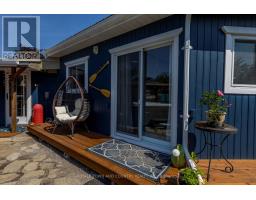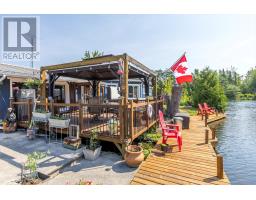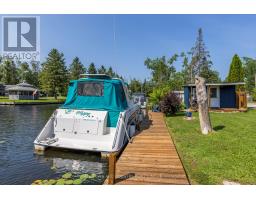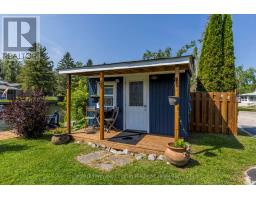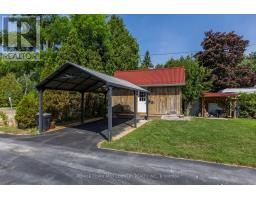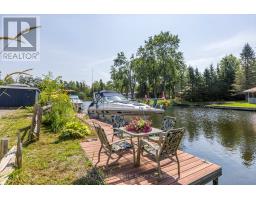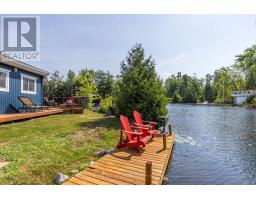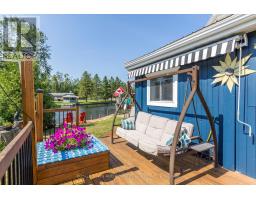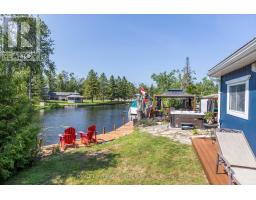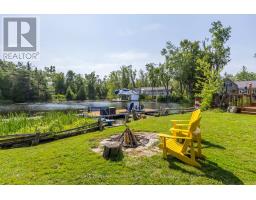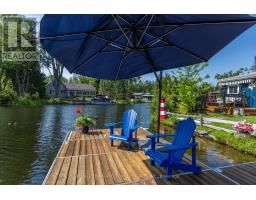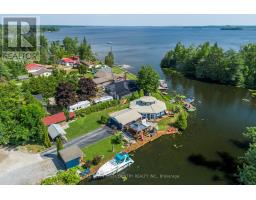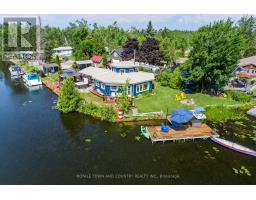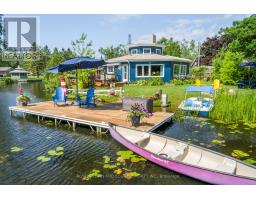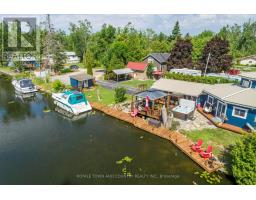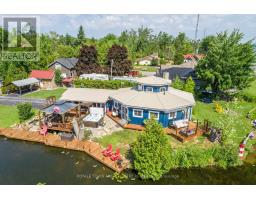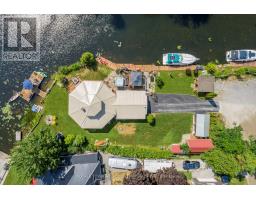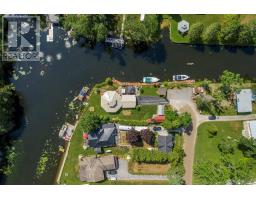3 Bedroom
2 Bathroom
1500 - 2000 sqft
Fireplace
Central Air Conditioning
Forced Air
Waterfront
$1,199,000
A Rare Waterfront Gem on Cameron Lake - 400 Ft Shoreline On Cameron Lake .Welcome to a one-of-a-kind retreat at the mouth of beautiful Cameron Lake, perfectly positioned between Lindsay and Fenelon Falls. This remarkable property boasts a total of 400 feet of waterfront, offering panoramic views, and an incredible lifestyle right at the waters edge. This unique home features three spacious bedrooms a distinctive second-story turret-style bedroom. Truly a standout architectural detail. Inside, you'll find warm post-and-beam construction in family room, a stunning fieldstone wood-burning fireplace in the living room, and a cozy propane fireplace in the family room for year-round comfort. The 5-piece ensuite offers a spa-like retreat, and the main bathroom is beautifully updated. Enjoy peace of mind with a new metal roof installed in 2025 along with many other upgrades. The layout is designed for seamless indoor-outdoor living. The family room offers walkouts to a large decks with a gazebo overlooking the water, perfect for entertaining or enjoying peaceful lakeside mornings. The living room features a walkout to a sun deck that also showcases stunning lake views, creating an effortless flow between inside and out. Step outside to enjoy multiple decks that stretch along the shoreline, a private hot tub with water views and ample docking for multiple large boats a rare feature for waterfront properties. The lot extension has allowed for expanded parking and dock space. The property comes fully furnished, including outdoor water toys, making it entirely turnkey. Extras a fully equipped Bunkie or extra storage also a workshop. Easy access to all amenities in nearby Lindsay and Fenelon Falls Whether you're looking for a luxurious cottage, full-time lakefront home or an investment in waterfront living, this property delivers unmatched location, comfort and charm. This is truly a once-in-a-lifetime opportunity to own a slice of paradise on Cameron Lake.Extra lot included. (id:61423)
Property Details
|
MLS® Number
|
X12314503 |
|
Property Type
|
Single Family |
|
Community Name
|
Fenelon Falls |
|
Easement
|
Unknown |
|
Equipment Type
|
Propane Tank |
|
Features
|
Flat Site, Level |
|
Parking Space Total
|
8 |
|
Rental Equipment Type
|
Propane Tank |
|
View Type
|
Lake View, Direct Water View |
|
Water Front Name
|
Cameron Lake |
|
Water Front Type
|
Waterfront |
Building
|
Bathroom Total
|
2 |
|
Bedrooms Above Ground
|
2 |
|
Bedrooms Below Ground
|
1 |
|
Bedrooms Total
|
3 |
|
Age
|
51 To 99 Years |
|
Amenities
|
Fireplace(s) |
|
Appliances
|
Central Vacuum, Furniture |
|
Construction Style Attachment
|
Detached |
|
Cooling Type
|
Central Air Conditioning |
|
Exterior Finish
|
Wood |
|
Fireplace Present
|
Yes |
|
Fireplace Total
|
2 |
|
Foundation Type
|
Slab |
|
Heating Fuel
|
Propane |
|
Heating Type
|
Forced Air |
|
Stories Total
|
2 |
|
Size Interior
|
1500 - 2000 Sqft |
|
Type
|
House |
|
Utility Water
|
Drilled Well |
Parking
Land
|
Access Type
|
Public Road, Private Docking, Year-round Access |
|
Acreage
|
No |
|
Sewer
|
Holding Tank |
|
Size Depth
|
235 Ft ,7 In |
|
Size Frontage
|
79 Ft ,1 In |
|
Size Irregular
|
79.1 X 235.6 Ft |
|
Size Total Text
|
79.1 X 235.6 Ft |
|
Zoning Description
|
Rr3 |
Rooms
| Level |
Type |
Length |
Width |
Dimensions |
|
Second Level |
Bedroom 3 |
4.26 m |
4.29 m |
4.26 m x 4.29 m |
|
Main Level |
Family Room |
3.72 m |
8.03 m |
3.72 m x 8.03 m |
|
Main Level |
Kitchen |
5.52 m |
4.62 m |
5.52 m x 4.62 m |
|
Main Level |
Dining Room |
4.84 m |
5.18 m |
4.84 m x 5.18 m |
|
Main Level |
Living Room |
5.44 m |
3.97 m |
5.44 m x 3.97 m |
|
Main Level |
Primary Bedroom |
4.18 m |
6.52 m |
4.18 m x 6.52 m |
|
Main Level |
Bedroom 2 |
3.81 m |
4.24 m |
3.81 m x 4.24 m |
Utilities
|
Electricity
|
Installed |
|
Wireless
|
Available |
https://www.realtor.ca/real-estate/28668711/2-sackitt-road-kawartha-lakes-fenelon-falls-fenelon-falls
