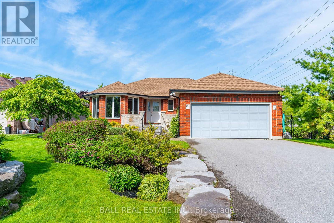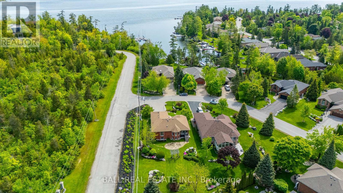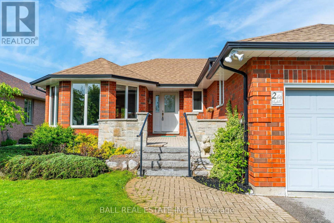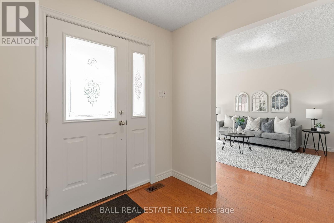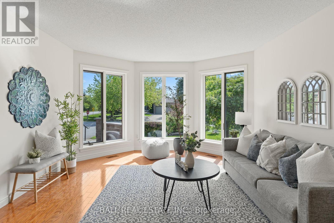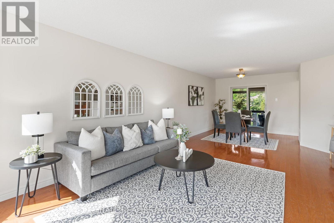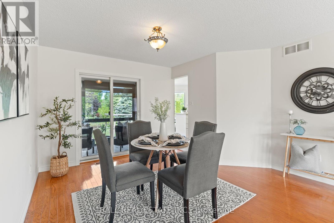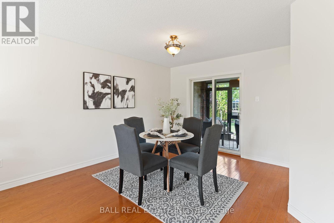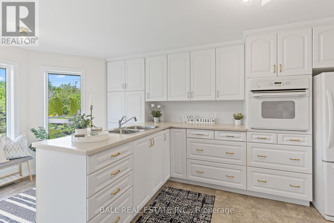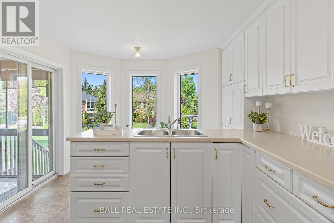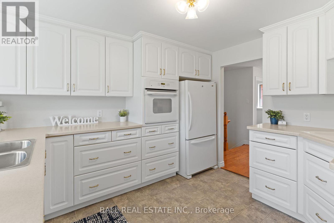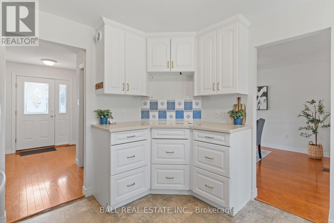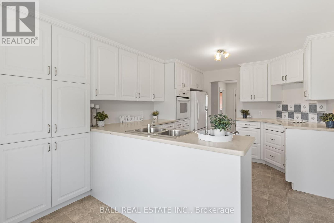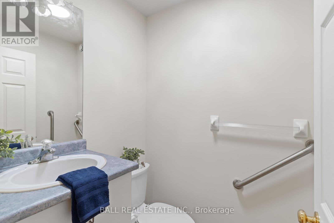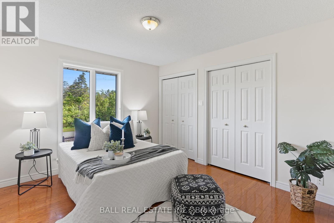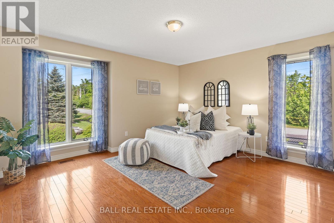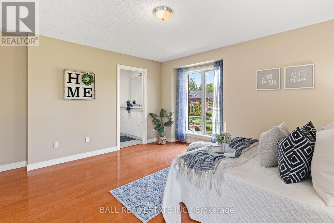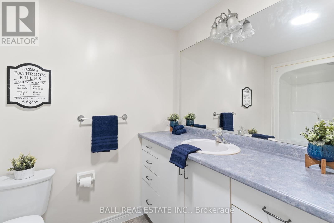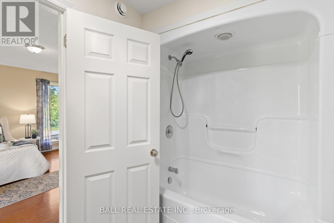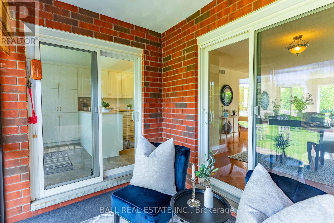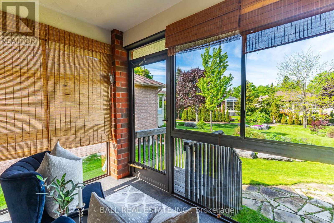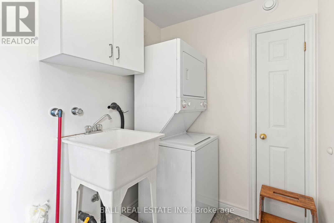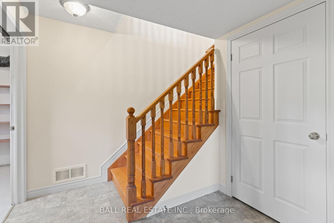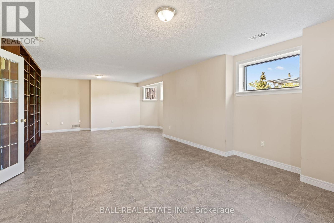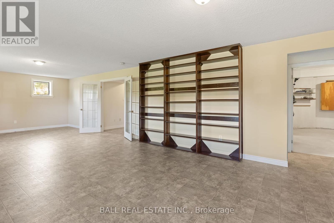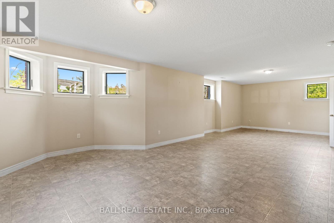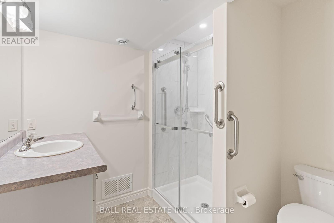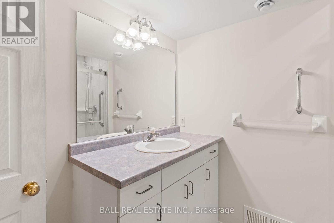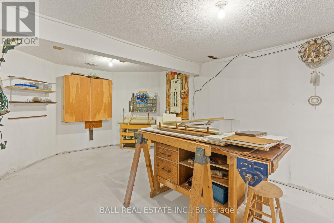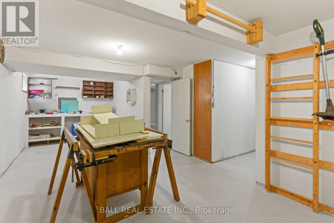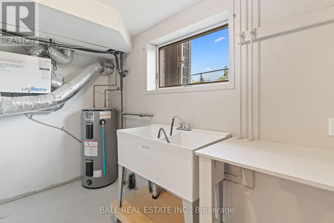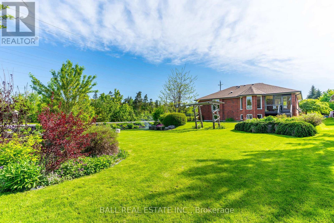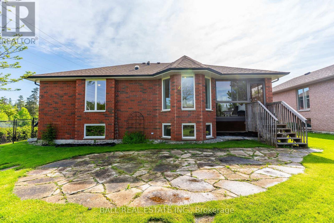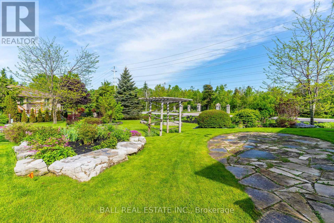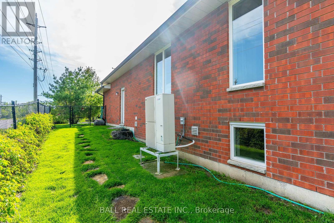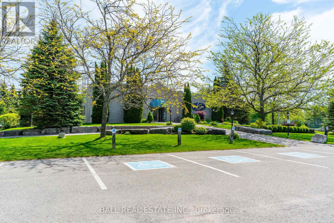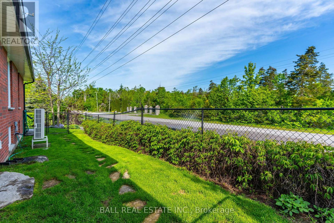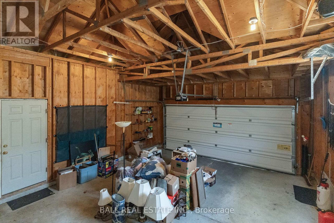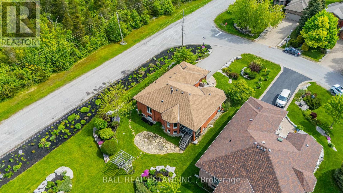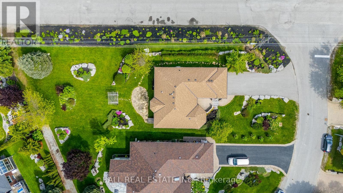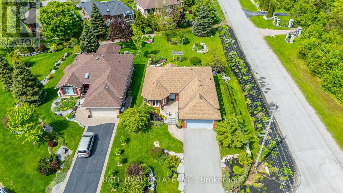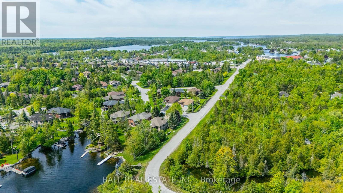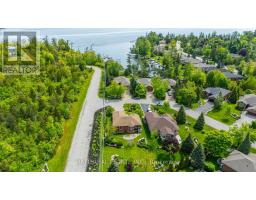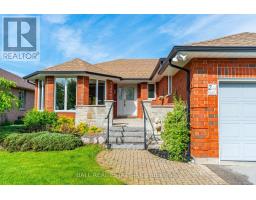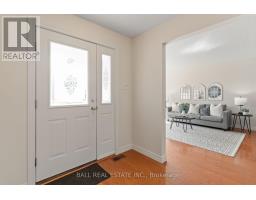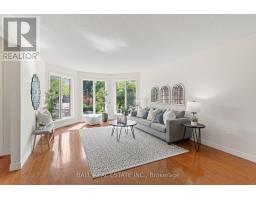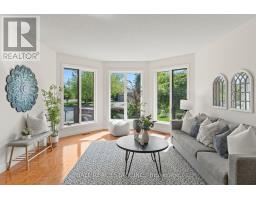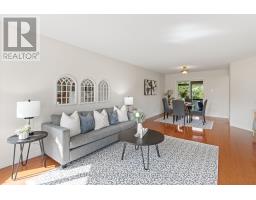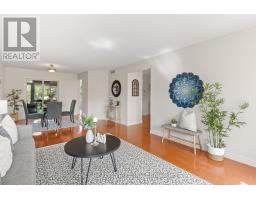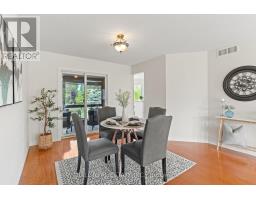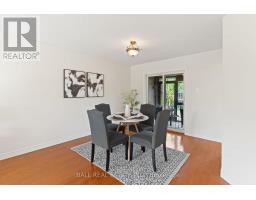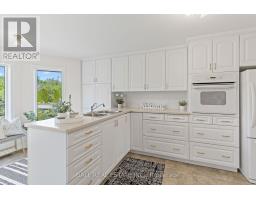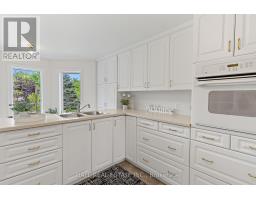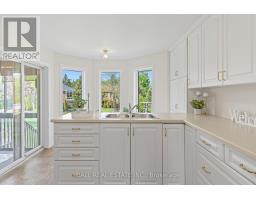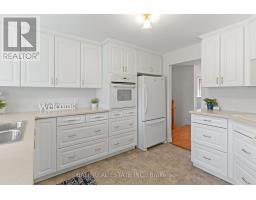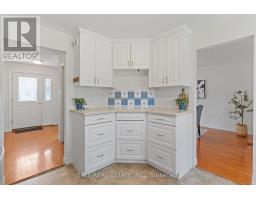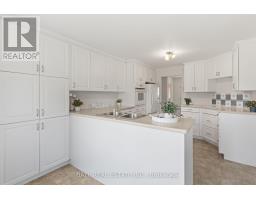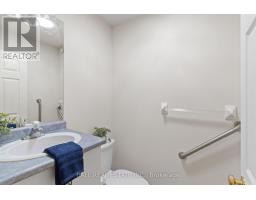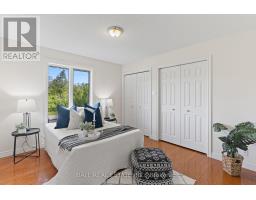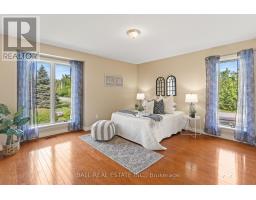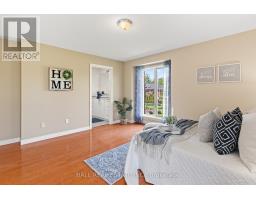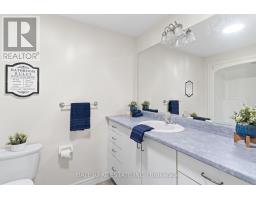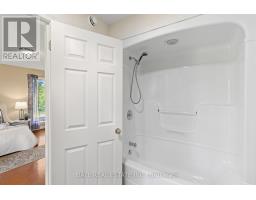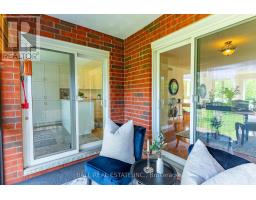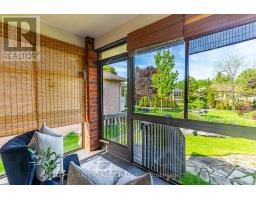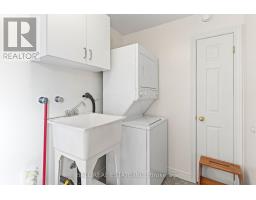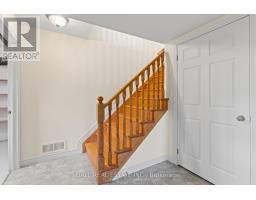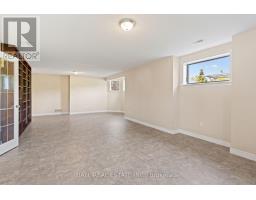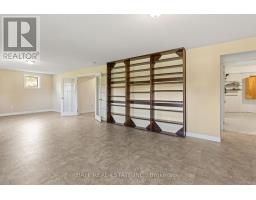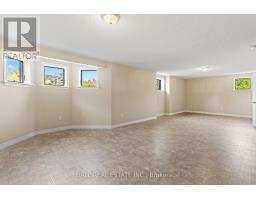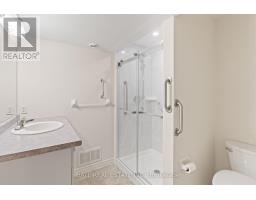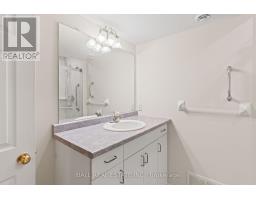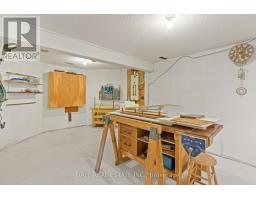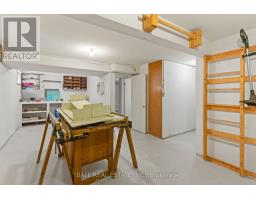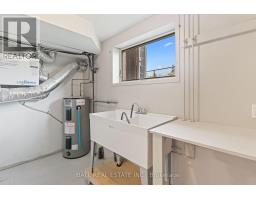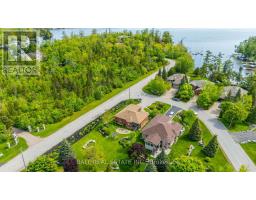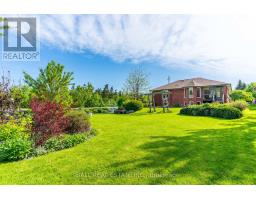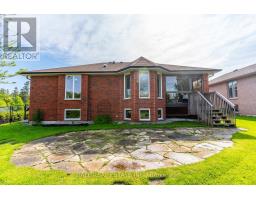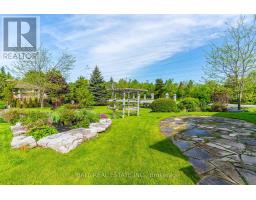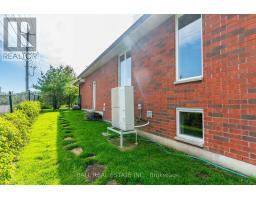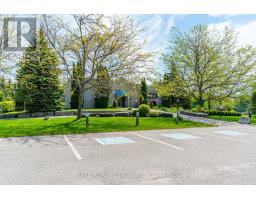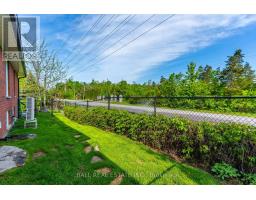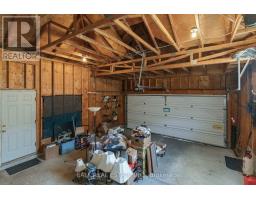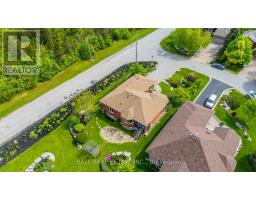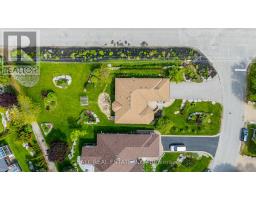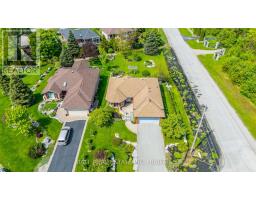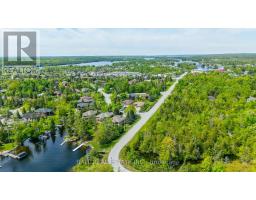2 Bedroom
3 Bathroom
1100 - 1500 sqft
Bungalow
Central Air Conditioning
Forced Air
Landscaped
$799,900
Charming brick bungalow located in the highly sought-after Port 32 community in beautiful Bobcaygeon. Offering 1,229 square feet on the main floor plus a fully finished basement, this home is ideal for those seeking comfort, space and a vibrant lifestyle. The main level features hardwood floors throughout and an open-concept living and dining area that leads to a lovely screened-in sunroom, perfect for enjoying quiet mornings or entertaining guests. The large, bright kitchen offers generous counter space and storage, ideal for preparing meals and gathering with family. Two spacious bedrooms are located on the main floor, along with a four-piece bathroom and a convenient two-piece powder room. Main floor laundry and inside access to the attached two-car garage add to the everyday ease of living. Downstairs, the finished basement expands your living space with a generous recroom, a 3 pc bathroom, a workshop area and a utility room - providing plenty of room for hobbies, guest or extra storage. Step outside and enjoy beautifully landscaped perennial gardens, maintained by a built in sprinkler system, offering curb appeal and a relaxing outdoor setting. This property is connected to municipal water, sewer and is equipped with a heat pump and air conditioning for year-round comfort. Directly across from Pigeon Lake! This home comes with Shore Spa Community Club membership offering private facility provides access to walking trails, a fitness centre, swimming pool, tennis and pickleball courts, fishing spots, social events, and more - creating endless opportunities to stay active and connect with neighbours all year long. All of this is located within walking distance to downtown Bobcaygeon, where you'll find charming shops, restaurants, medical services and waterfront access. This is more than just a home - it's a lifestyle in one of Bobcaygeon's most desirable neighbourhoods. (id:61423)
Property Details
|
MLS® Number
|
X12185038 |
|
Property Type
|
Single Family |
|
Community Name
|
Bobcaygeon |
|
Amenities Near By
|
Marina, Park |
|
Community Features
|
Community Centre |
|
Features
|
Irregular Lot Size, Level |
|
Parking Space Total
|
8 |
|
Structure
|
Deck, Patio(s), Porch |
Building
|
Bathroom Total
|
3 |
|
Bedrooms Above Ground
|
2 |
|
Bedrooms Total
|
2 |
|
Age
|
16 To 30 Years |
|
Appliances
|
Oven - Built-in, Dryer, Freezer, Water Heater, Oven, Stove, Washer, Refrigerator |
|
Architectural Style
|
Bungalow |
|
Basement Type
|
Full |
|
Construction Style Attachment
|
Detached |
|
Cooling Type
|
Central Air Conditioning |
|
Exterior Finish
|
Brick |
|
Foundation Type
|
Poured Concrete |
|
Half Bath Total
|
1 |
|
Heating Fuel
|
Electric |
|
Heating Type
|
Forced Air |
|
Stories Total
|
1 |
|
Size Interior
|
1100 - 1500 Sqft |
|
Type
|
House |
|
Utility Water
|
Municipal Water |
Parking
Land
|
Acreage
|
No |
|
Land Amenities
|
Marina, Park |
|
Landscape Features
|
Landscaped |
|
Sewer
|
Sanitary Sewer |
|
Size Depth
|
183 Ft ,3 In |
|
Size Frontage
|
59 Ft ,1 In |
|
Size Irregular
|
59.1 X 183.3 Ft |
|
Size Total Text
|
59.1 X 183.3 Ft|under 1/2 Acre |
|
Surface Water
|
Lake/pond |
|
Zoning Description
|
Ru |
Rooms
| Level |
Type |
Length |
Width |
Dimensions |
|
Basement |
Bathroom |
1.18 m |
2.48 m |
1.18 m x 2.48 m |
|
Basement |
Workshop |
3.96 m |
8.63 m |
3.96 m x 8.63 m |
|
Basement |
Recreational, Games Room |
10 m |
5.98 m |
10 m x 5.98 m |
|
Basement |
Utility Room |
9.12 m |
4.41 m |
9.12 m x 4.41 m |
|
Main Level |
Living Room |
3.97 m |
4.58 m |
3.97 m x 4.58 m |
|
Main Level |
Dining Room |
3.97 m |
4.04 m |
3.97 m x 4.04 m |
|
Main Level |
Kitchen |
3.4 m |
3.61 m |
3.4 m x 3.61 m |
|
Main Level |
Bathroom |
1.61 m |
1.46 m |
1.61 m x 1.46 m |
|
Main Level |
Laundry Room |
2.98 m |
1.83 m |
2.98 m x 1.83 m |
|
Main Level |
Primary Bedroom |
4.69 m |
4.95 m |
4.69 m x 4.95 m |
|
Main Level |
Bathroom |
1.84 m |
3.01 m |
1.84 m x 3.01 m |
|
Main Level |
Bedroom |
3.68 m |
3.31 m |
3.68 m x 3.31 m |
Utilities
|
Cable
|
Available |
|
Electricity
|
Installed |
|
Sewer
|
Installed |
https://www.realtor.ca/real-estate/28392416/2-sailing-club-drive-kawartha-lakes-bobcaygeon-bobcaygeon
