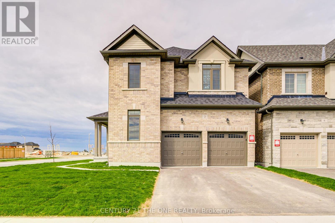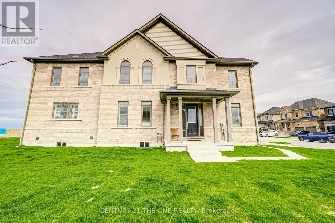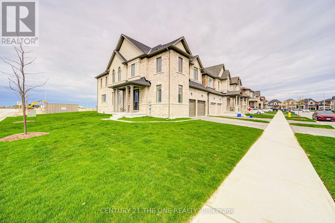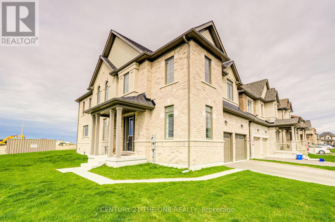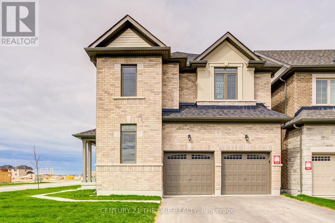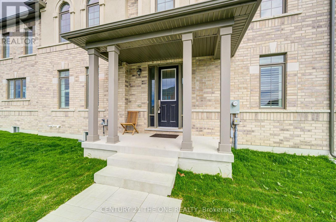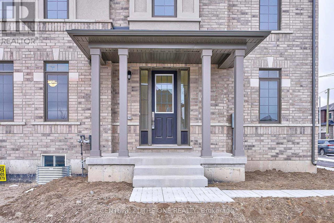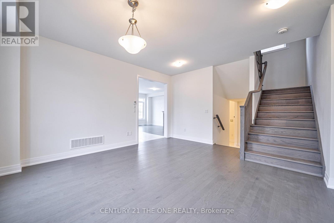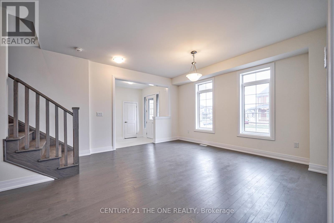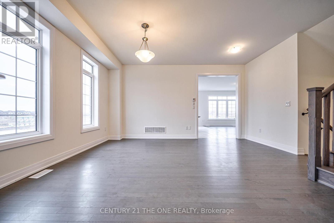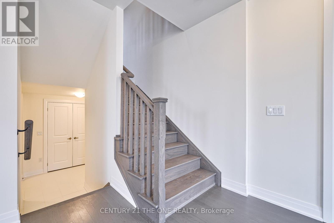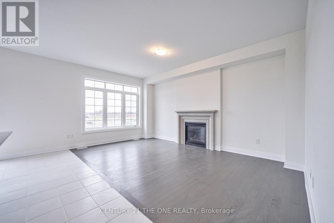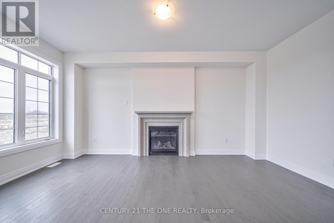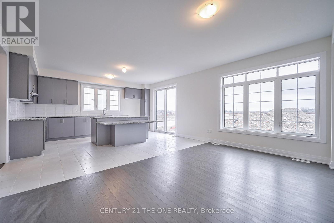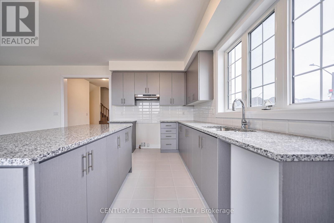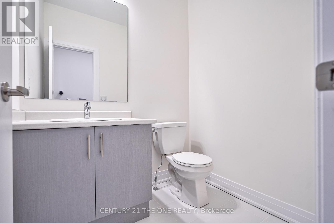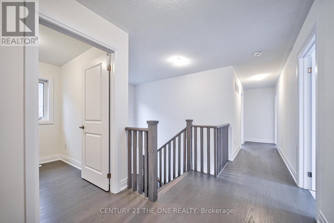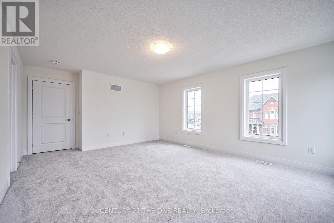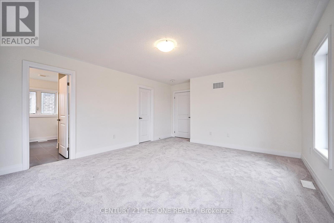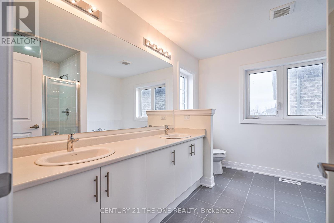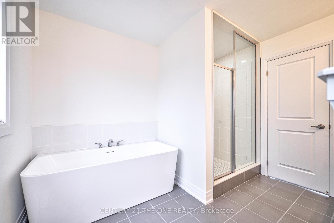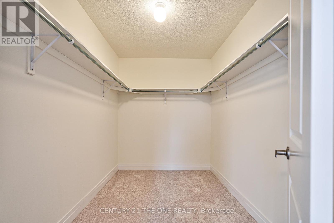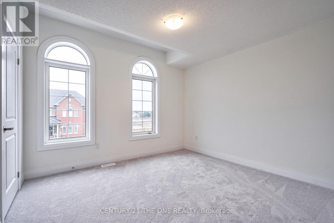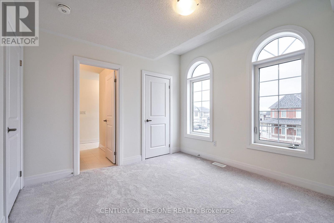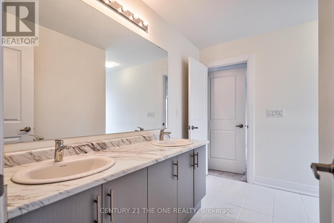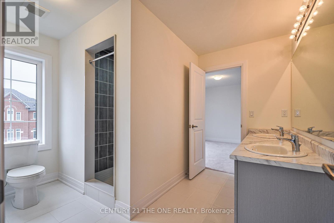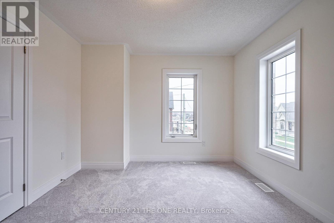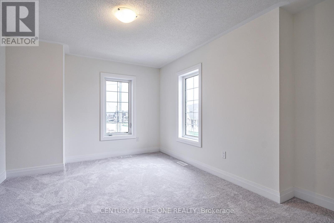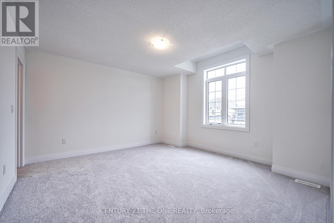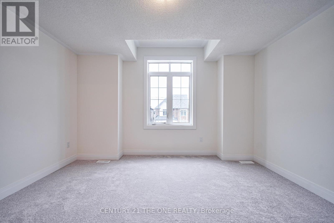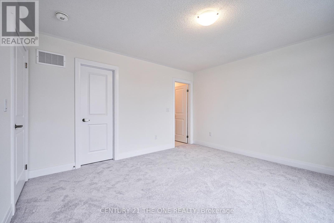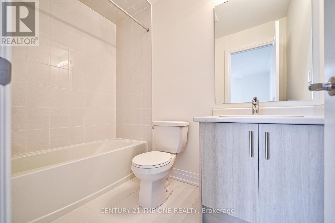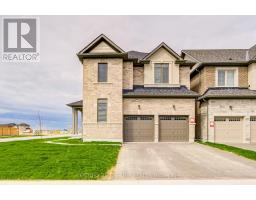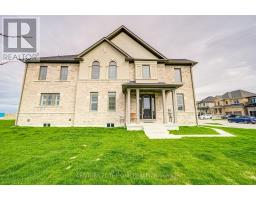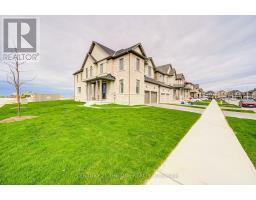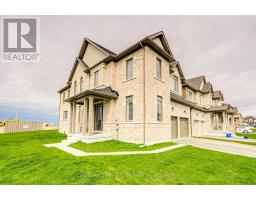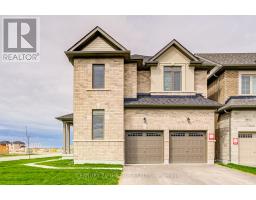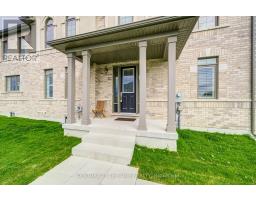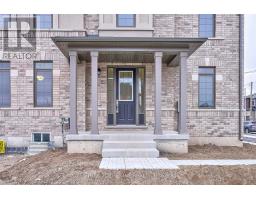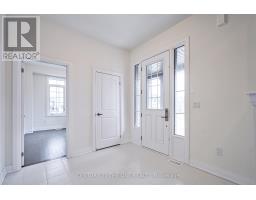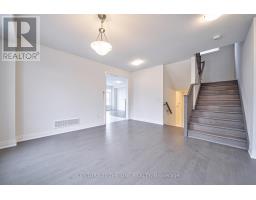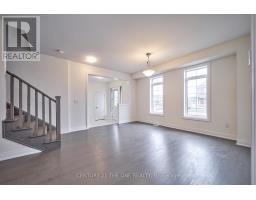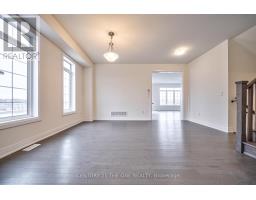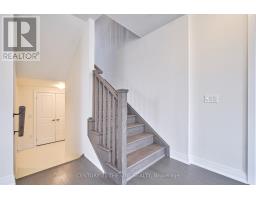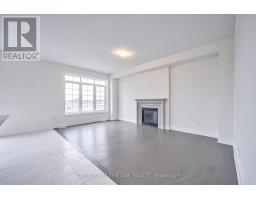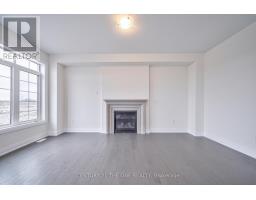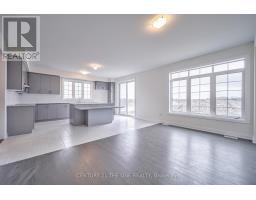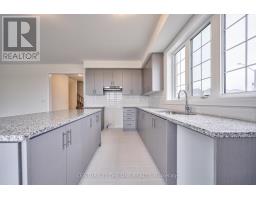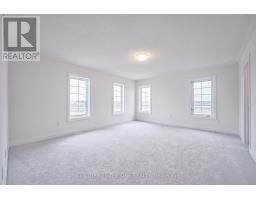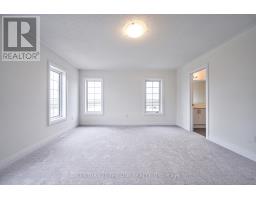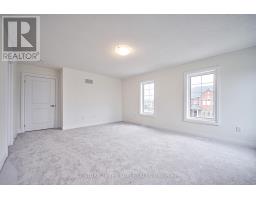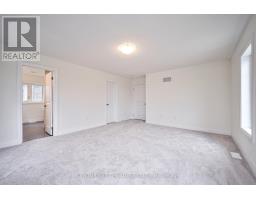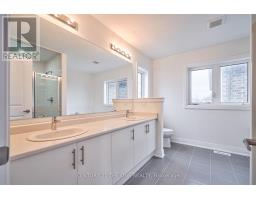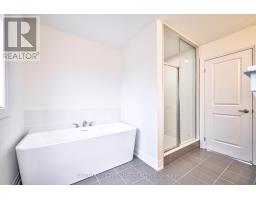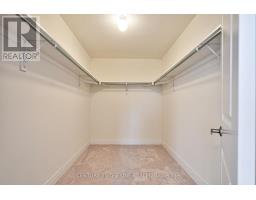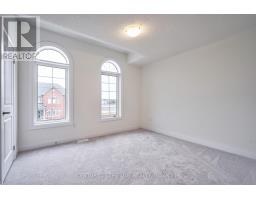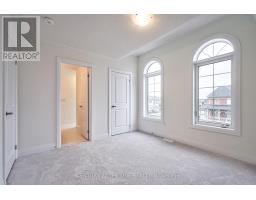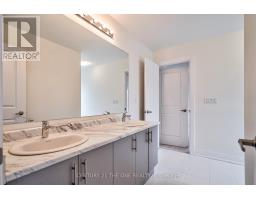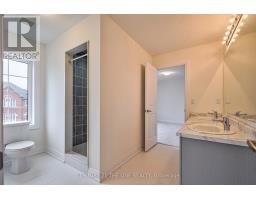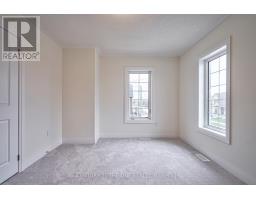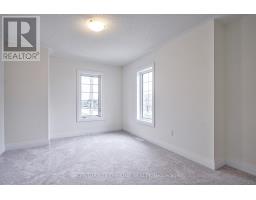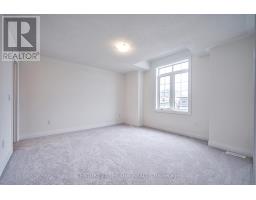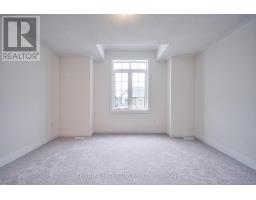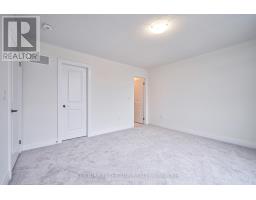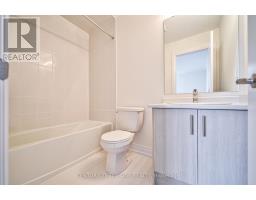5 Bedroom
4 Bathroom
2500 - 3000 sqft
Fireplace
Central Air Conditioning
Forced Air
$1,149,999
Beautiful New Home in Rapidly Growing Suburb. Just 35 Minutes from Toronto! Dont miss this incredible opportunity to save over $500,000 compared to GTA prices! Located just 4 minutes from Highway 401 and 3 minutes from a GO Bus Terminal, this stunning 5 bedroom detached home sits on a premium corner lot in a fast-developing community. Modern kitchen with upgraded cabinetry and elegant granite countertop. Framed basement ready for your finishing touches, complete with oversized windows. 5-minute drive to Newcastle Waterfront & Beach, shopping, dining, and all local amenities. Perfect for families or investors looking for value, space, and future growth in a commuter-friendly location. (id:61423)
Property Details
|
MLS® Number
|
E12228186 |
|
Property Type
|
Single Family |
|
Community Name
|
Newcastle |
|
Parking Space Total
|
6 |
Building
|
Bathroom Total
|
4 |
|
Bedrooms Above Ground
|
5 |
|
Bedrooms Total
|
5 |
|
Appliances
|
Window Coverings |
|
Basement Development
|
Unfinished |
|
Basement Type
|
N/a (unfinished) |
|
Construction Style Attachment
|
Detached |
|
Cooling Type
|
Central Air Conditioning |
|
Exterior Finish
|
Brick, Stucco |
|
Fireplace Present
|
Yes |
|
Flooring Type
|
Ceramic, Hardwood, Carpeted |
|
Foundation Type
|
Concrete |
|
Half Bath Total
|
1 |
|
Heating Fuel
|
Natural Gas |
|
Heating Type
|
Forced Air |
|
Stories Total
|
2 |
|
Size Interior
|
2500 - 3000 Sqft |
|
Type
|
House |
|
Utility Water
|
Municipal Water |
Parking
Land
|
Acreage
|
No |
|
Sewer
|
Sanitary Sewer |
|
Size Depth
|
106 Ft ,8 In |
|
Size Frontage
|
47 Ft ,8 In |
|
Size Irregular
|
47.7 X 106.7 Ft |
|
Size Total Text
|
47.7 X 106.7 Ft |
Rooms
| Level |
Type |
Length |
Width |
Dimensions |
|
Second Level |
Bedroom |
17.4 m |
14.2 m |
17.4 m x 14.2 m |
|
Second Level |
Bedroom 2 |
13.6 m |
12 m |
13.6 m x 12 m |
|
Second Level |
Bedroom 3 |
14.2 m |
10.9 m |
14.2 m x 10.9 m |
|
Second Level |
Bedroom 4 |
12 m |
11 m |
12 m x 11 m |
|
Second Level |
Bedroom 5 |
12 m |
11 m |
12 m x 11 m |
|
Ground Level |
Kitchen |
17.2 m |
14.6 m |
17.2 m x 14.6 m |
|
Ground Level |
Family Room |
17.2 m |
11 m |
17.2 m x 11 m |
|
Ground Level |
Dining Room |
16.5 m |
14.4 m |
16.5 m x 14.4 m |
|
Ground Level |
Living Room |
16.5 m |
14.4 m |
16.5 m x 14.4 m |
|
Ground Level |
Eating Area |
8.99 m |
8.99 m |
8.99 m x 8.99 m |
Utilities
https://www.realtor.ca/real-estate/28484386/2-wesley-brooks-street-clarington-newcastle-newcastle
