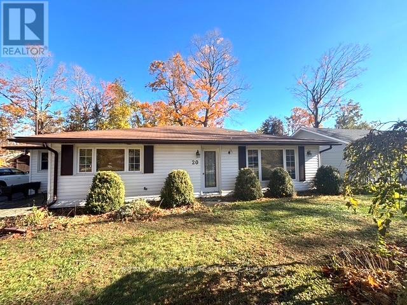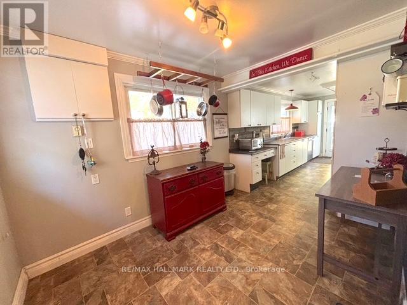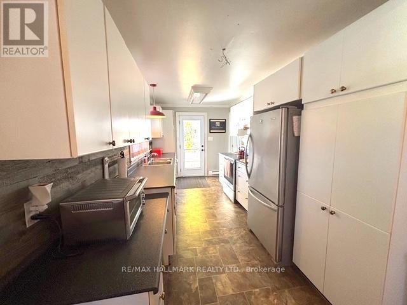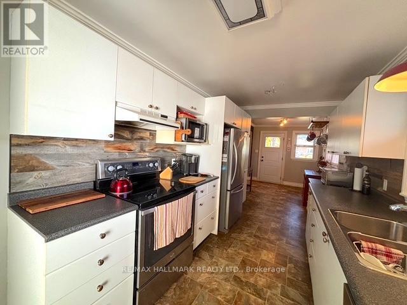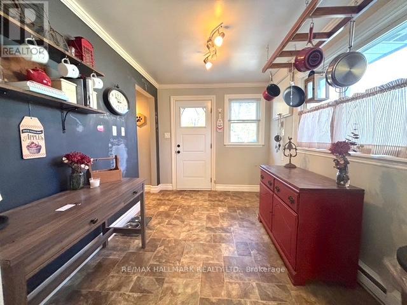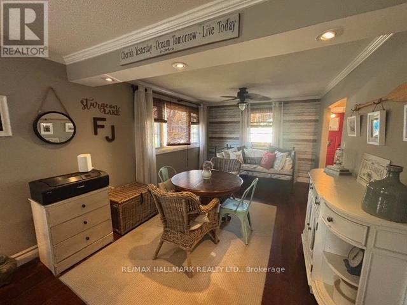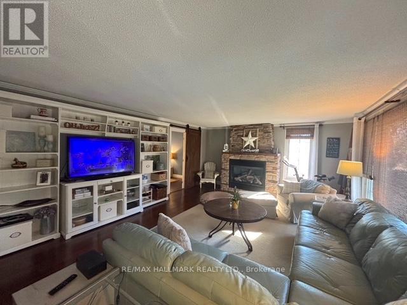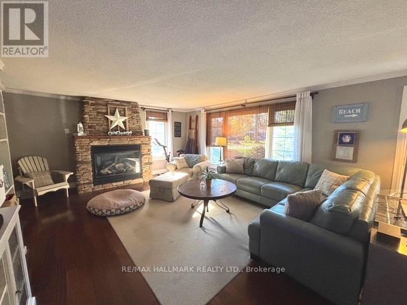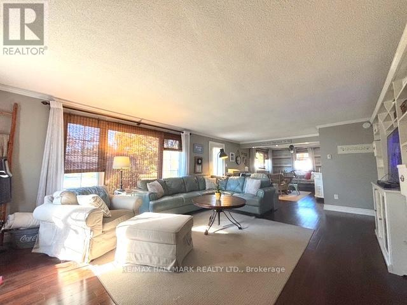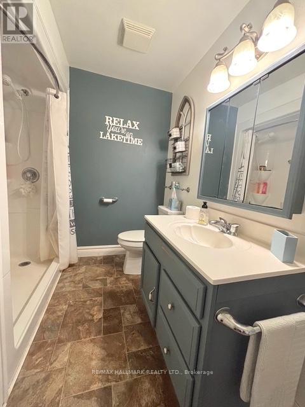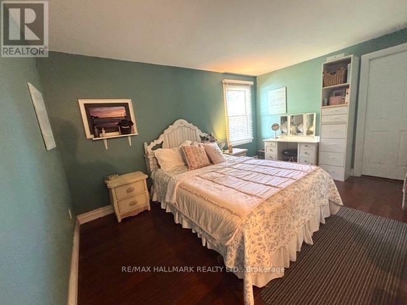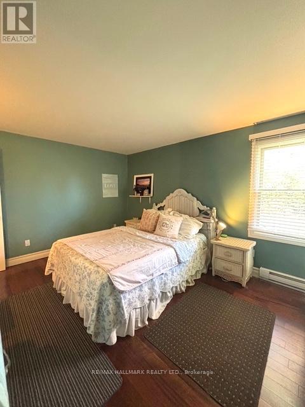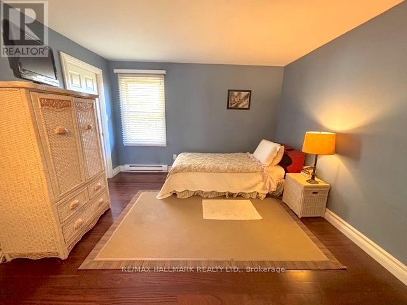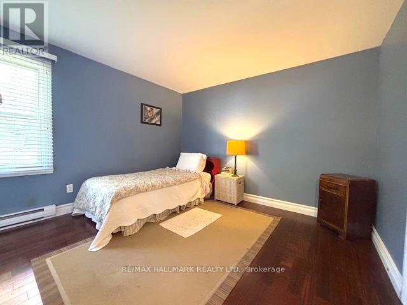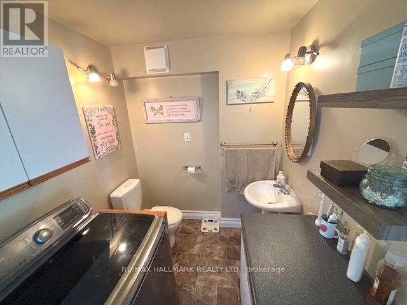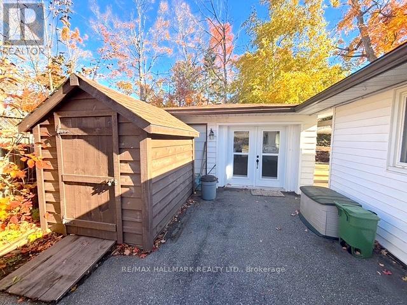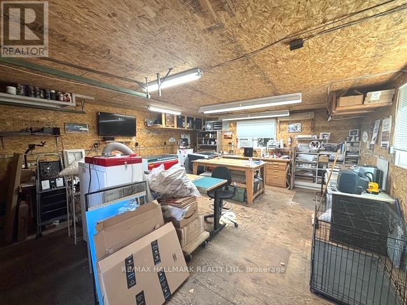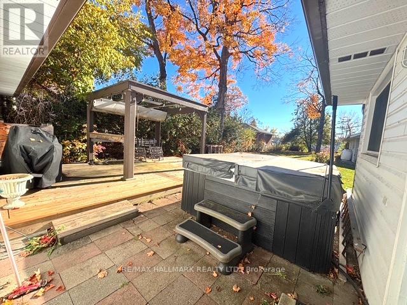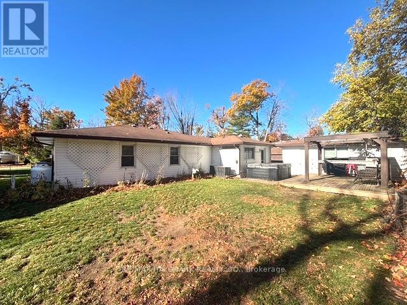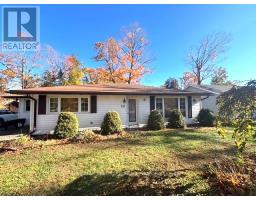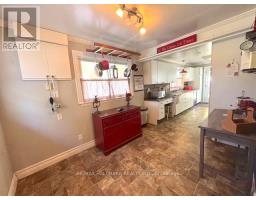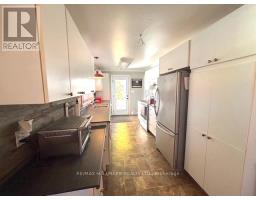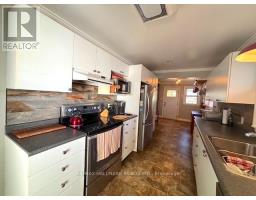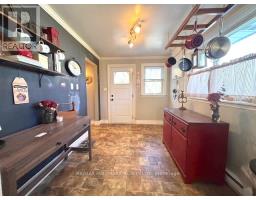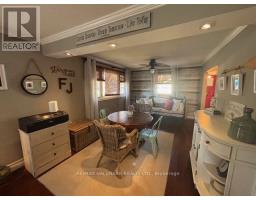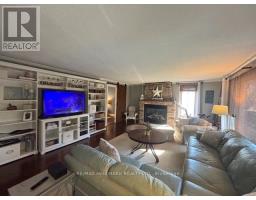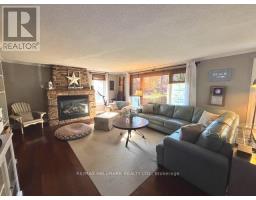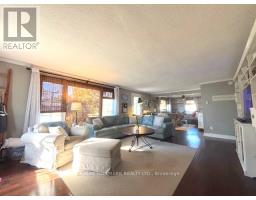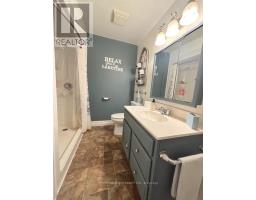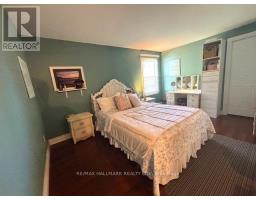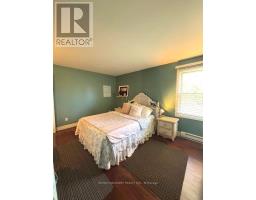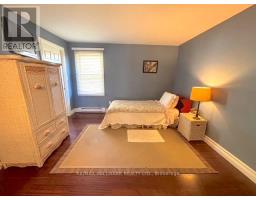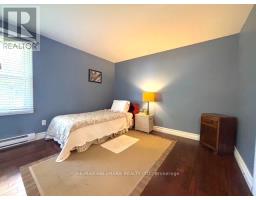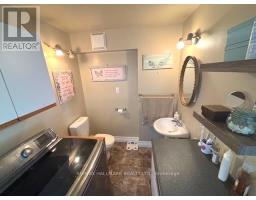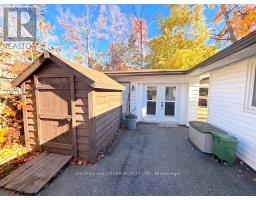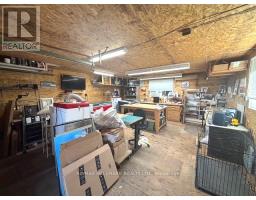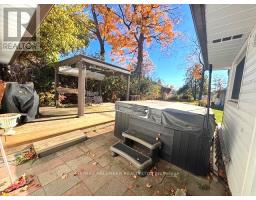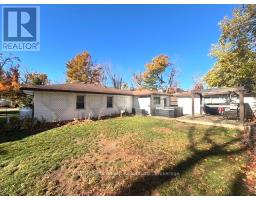2 Bedroom
2 Bathroom
1100 - 1500 sqft
Bungalow
Fireplace
Window Air Conditioner
Baseboard Heaters, Not Known
$539,900
Welcome To 20 Bayview Drive! Situated On A Generous 80 x 100 Ft Lot In The Heart Of Bobcaygeon, This Charming Home Offers A Functional Layout With 2 Spacious Bedrooms and 2 Bathrooms. The Cozy Living Room Features A Beautiful Fireplace, Creating The Perfect Ambience For Those Chilly Winter Evenings. Step Outside To Your Private Backyard Oasis - Enjoy Your Morning Coffee On The Deck Or Unwind In The Hot Tub After A Long Day. The Detached Garage Has Been Converted To A Wood Workers Dream. Nestled Between The Channels, The Property Offers A Picturesque View Of Boats Making Their Way Toward Trent-Severn Waterway Lock 32. Just A Short Stroll To Parks, Restaurants, And Shops, This Location Combines Small-Town Charm With Everyday Convenience. Don't Miss Your Chance To Own A Piece Of Bobcaygeon Paradise! (id:61423)
Property Details
|
MLS® Number
|
X12485544 |
|
Property Type
|
Single Family |
|
Community Name
|
Bobcaygeon |
|
Parking Space Total
|
3 |
Building
|
Bathroom Total
|
2 |
|
Bedrooms Above Ground
|
2 |
|
Bedrooms Total
|
2 |
|
Appliances
|
Dishwasher, Dryer, Oven, Stove, Washer, Window Coverings, Refrigerator |
|
Architectural Style
|
Bungalow |
|
Basement Type
|
Crawl Space |
|
Construction Style Attachment
|
Detached |
|
Cooling Type
|
Window Air Conditioner |
|
Exterior Finish
|
Vinyl Siding |
|
Fireplace Present
|
Yes |
|
Foundation Type
|
Concrete |
|
Half Bath Total
|
1 |
|
Heating Fuel
|
Electric, Propane |
|
Heating Type
|
Baseboard Heaters, Not Known |
|
Stories Total
|
1 |
|
Size Interior
|
1100 - 1500 Sqft |
|
Type
|
House |
|
Utility Water
|
Municipal Water |
Parking
Land
|
Acreage
|
No |
|
Sewer
|
Sanitary Sewer |
|
Size Depth
|
100 Ft |
|
Size Frontage
|
80 Ft |
|
Size Irregular
|
80 X 100 Ft |
|
Size Total Text
|
80 X 100 Ft |
Rooms
| Level |
Type |
Length |
Width |
Dimensions |
|
Main Level |
Kitchen |
8.01 m |
2.48 m |
8.01 m x 2.48 m |
|
Main Level |
Living Room |
6.52 m |
4.64 m |
6.52 m x 4.64 m |
|
Main Level |
Dining Room |
5.49 m |
3.26 m |
5.49 m x 3.26 m |
|
Main Level |
Bedroom |
4.38 m |
3.49 m |
4.38 m x 3.49 m |
|
Main Level |
Bedroom 2 |
3.62 m |
3.5 m |
3.62 m x 3.5 m |
https://www.realtor.ca/real-estate/29039452/20-bayview-drive-kawartha-lakes-bobcaygeon-bobcaygeon
