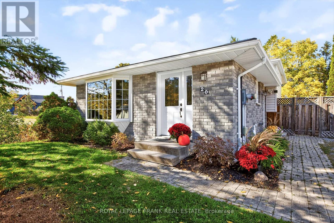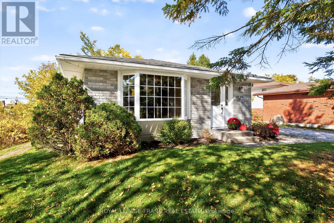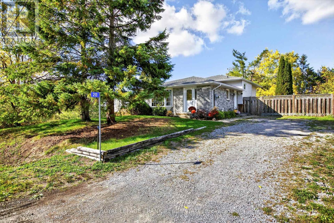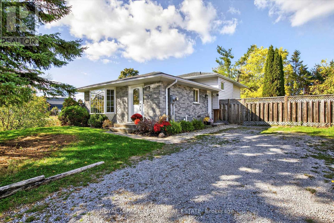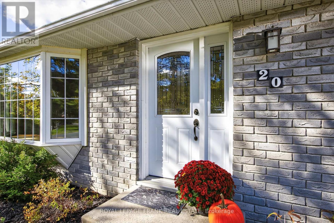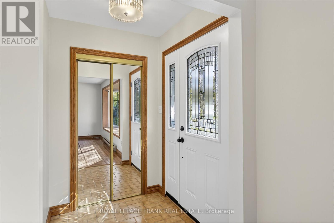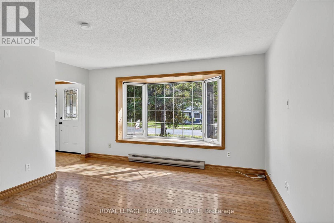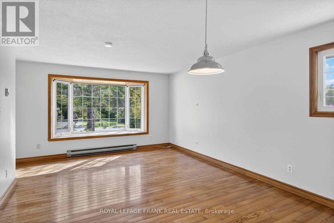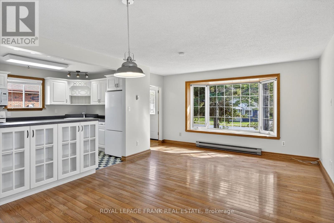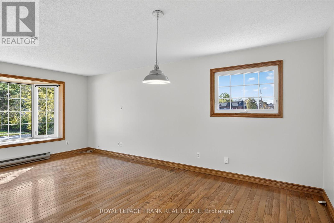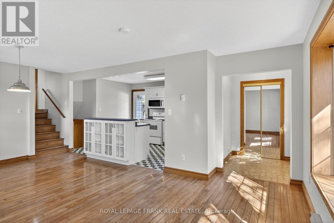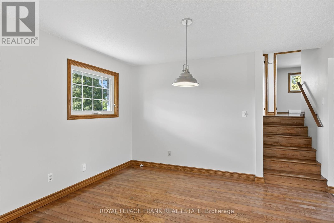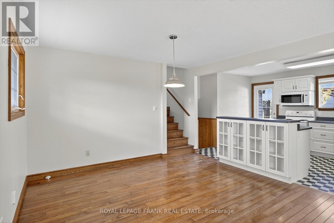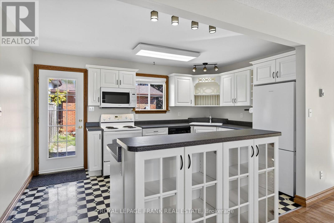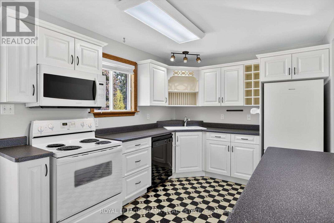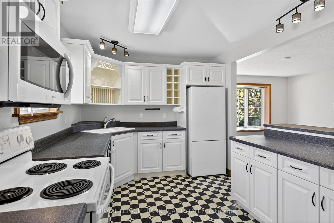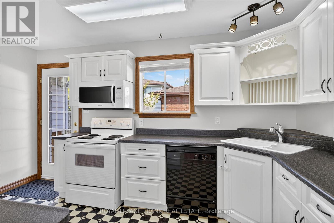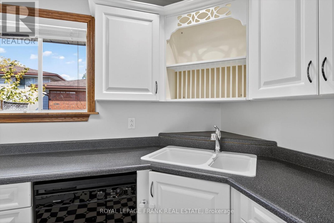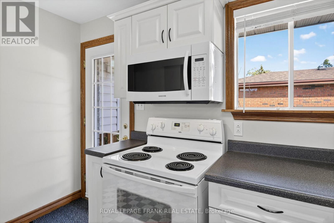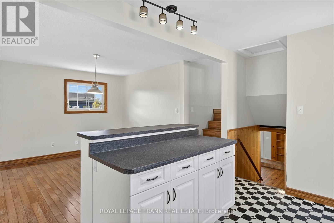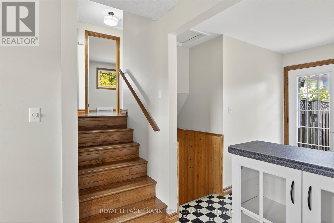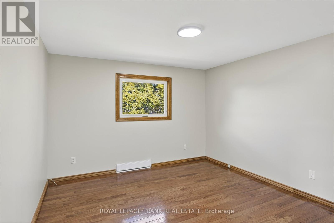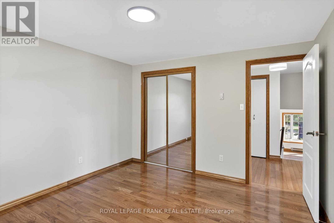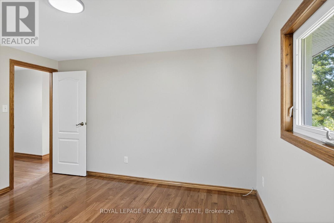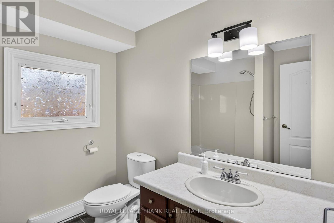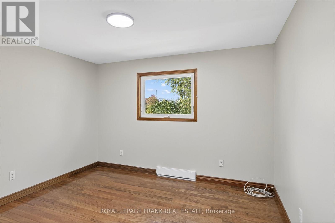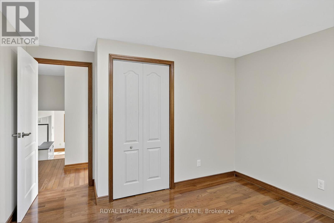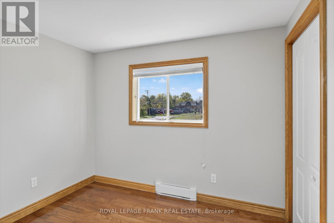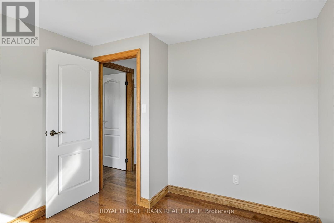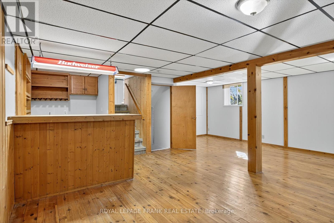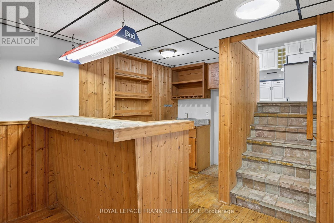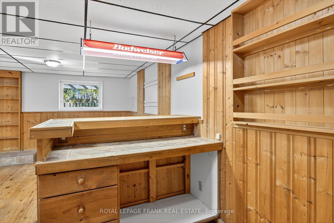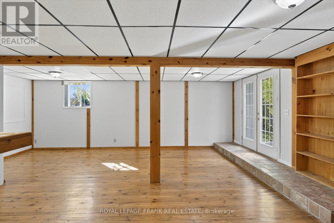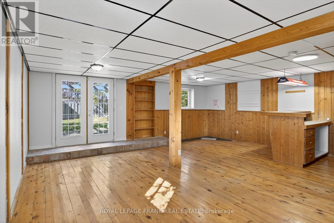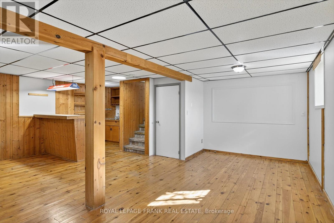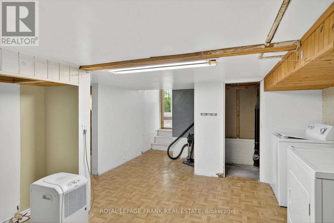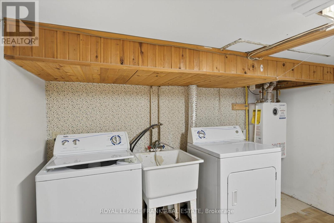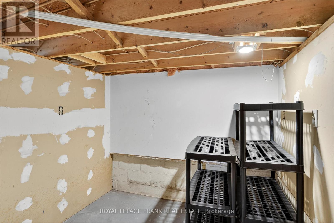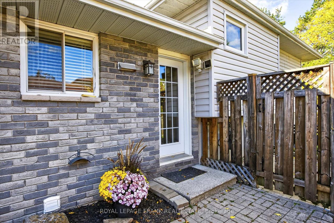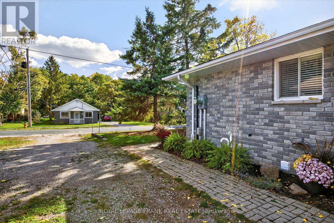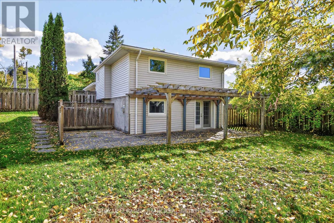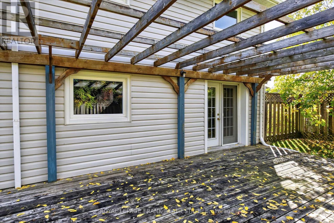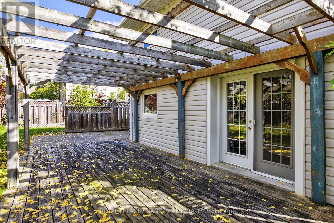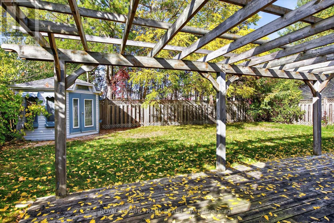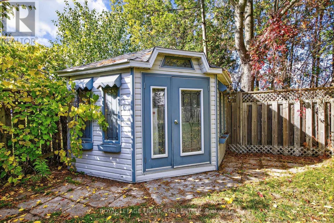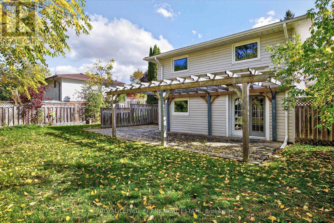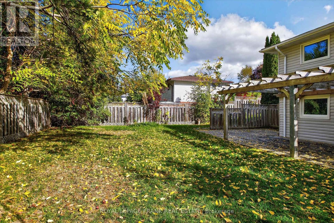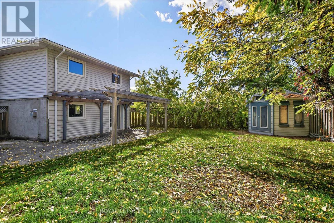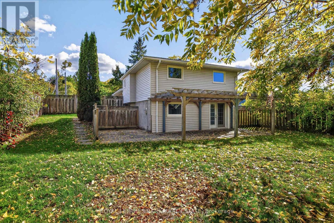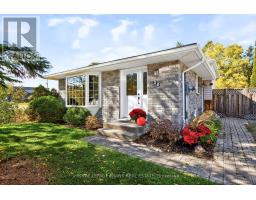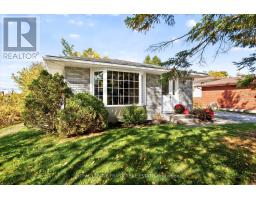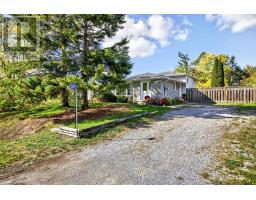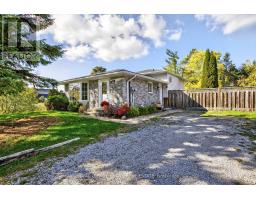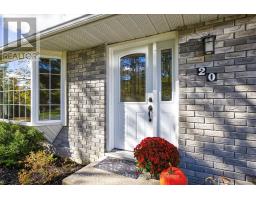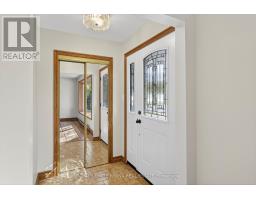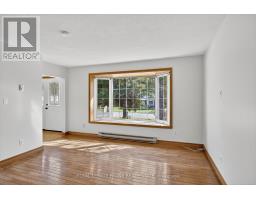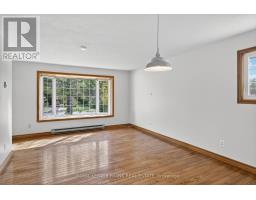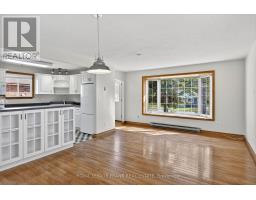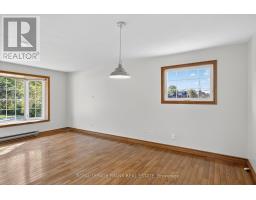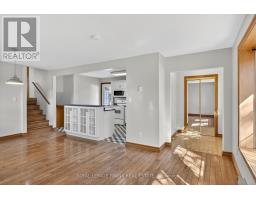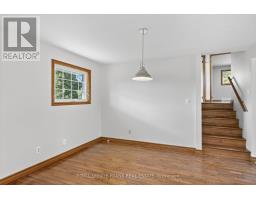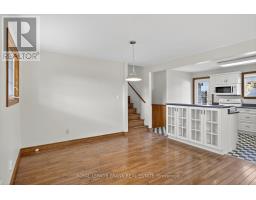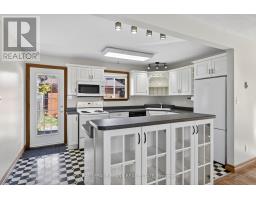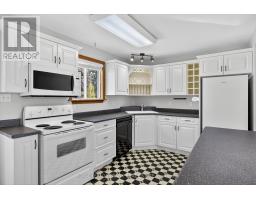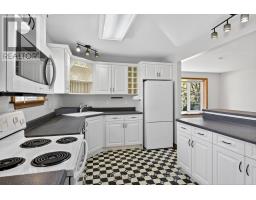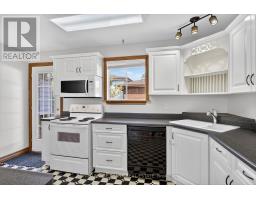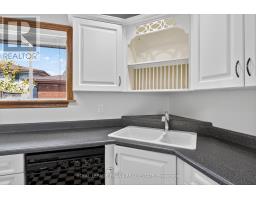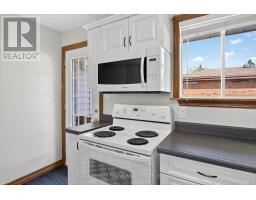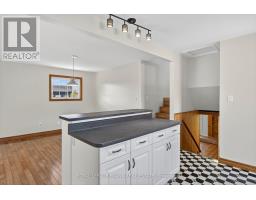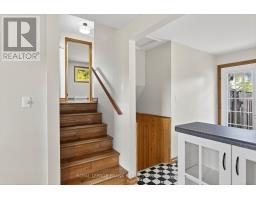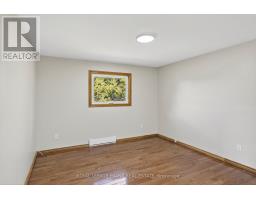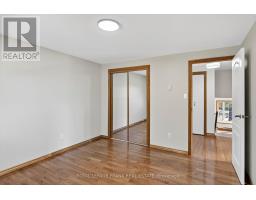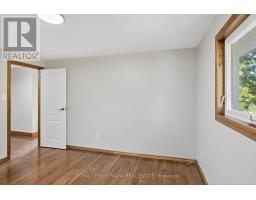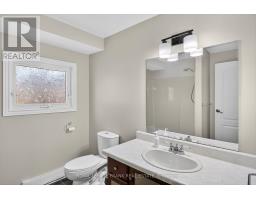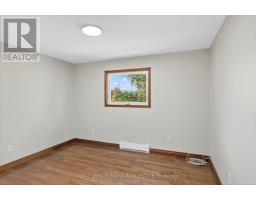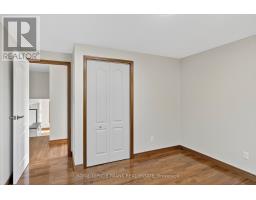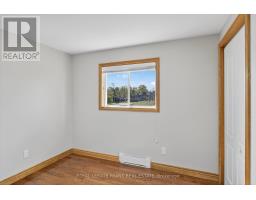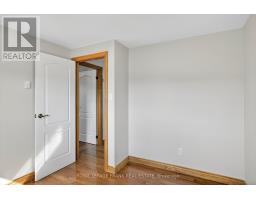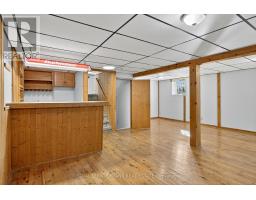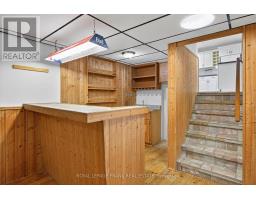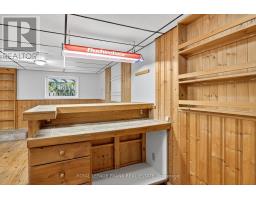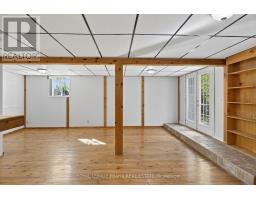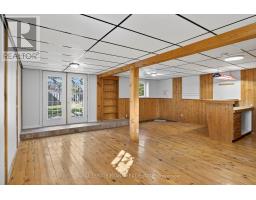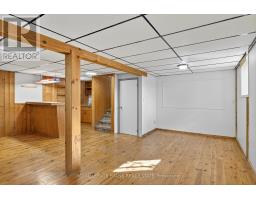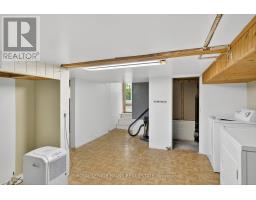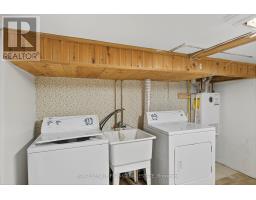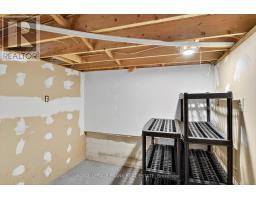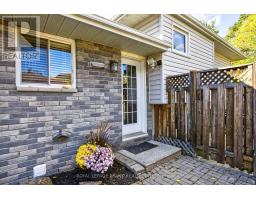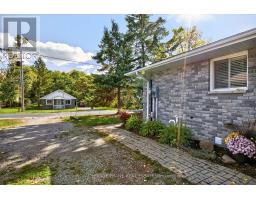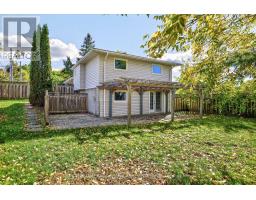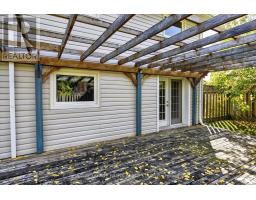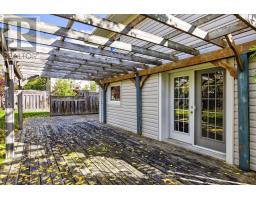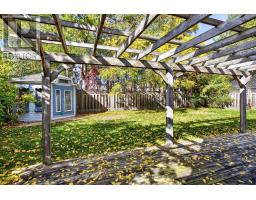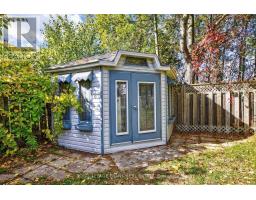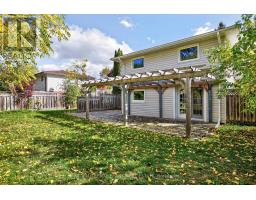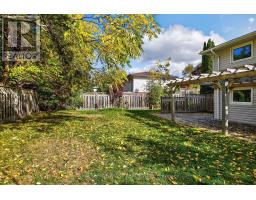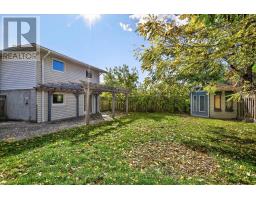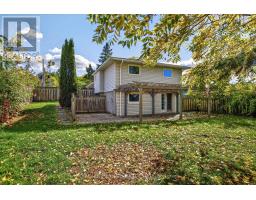3 Bedroom
1 Bathroom
1500 - 2000 sqft
Wall Unit
Baseboard Heaters
Landscaped
$579,900
Located in the heart of the quaint Village of Lakefield, this charming 3-bedroom, 4-level backsplit offers the perfect blend of small-town living, comfort, and space. Just a short walk to local shops, schools, parks, and all amenities, this home is ideal for families or anyone looking to enjoy the welcoming Lakefield lifestyle. The main and upper levels feature beautiful hardwood floors and an updated kitchen that opens to the dining and living areas. The walkout basement includes large windows and doors that fill the space with natural light, a rough-in for a natural gas fireplace, and room to easily add a fourth bedroom if needed. The lower level provides ample storage and the potential for a second bathroom, offering excellent flexibility for a growing family. Step outside to your private, fenced backyard, complete with lovely gardens, manicured landscaping, and a massive patio with pergola perfect for relaxing or entertaining. With lots of parking, a great-sized lot that offers space for a future garage or even a pool, and meticulous maintenance inside and out, this property truly has it all.20 Colborne St is a wonderful opportunity to enjoy Lakefield living at its best peaceful, practical, and picture-perfect. (id:61423)
Property Details
|
MLS® Number
|
X12454242 |
|
Property Type
|
Single Family |
|
Community Name
|
Selwyn |
|
Amenities Near By
|
Marina, Park, Place Of Worship, Schools |
|
Equipment Type
|
Water Heater - Tankless |
|
Parking Space Total
|
6 |
|
Rental Equipment Type
|
Water Heater - Tankless |
|
Structure
|
Deck, Shed |
Building
|
Bathroom Total
|
1 |
|
Bedrooms Above Ground
|
3 |
|
Bedrooms Total
|
3 |
|
Amenities
|
Separate Heating Controls |
|
Appliances
|
Water Heater - Tankless, Water Treatment, Dishwasher, Dryer, Microwave, Stove, Washer, Refrigerator |
|
Basement Development
|
Finished |
|
Basement Features
|
Walk Out |
|
Basement Type
|
N/a (finished) |
|
Construction Style Attachment
|
Detached |
|
Construction Style Split Level
|
Backsplit |
|
Cooling Type
|
Wall Unit |
|
Exterior Finish
|
Brick, Vinyl Siding |
|
Foundation Type
|
Concrete |
|
Heating Fuel
|
Electric |
|
Heating Type
|
Baseboard Heaters |
|
Size Interior
|
1500 - 2000 Sqft |
|
Type
|
House |
|
Utility Water
|
Municipal Water |
Parking
Land
|
Acreage
|
No |
|
Fence Type
|
Fenced Yard |
|
Land Amenities
|
Marina, Park, Place Of Worship, Schools |
|
Landscape Features
|
Landscaped |
|
Sewer
|
Sanitary Sewer |
|
Size Depth
|
115 Ft |
|
Size Frontage
|
55 Ft ,10 In |
|
Size Irregular
|
55.9 X 115 Ft |
|
Size Total Text
|
55.9 X 115 Ft|under 1/2 Acre |
Rooms
| Level |
Type |
Length |
Width |
Dimensions |
|
Second Level |
Primary Bedroom |
3.41 m |
3.75 m |
3.41 m x 3.75 m |
|
Second Level |
Bedroom |
3.44 m |
3.75 m |
3.44 m x 3.75 m |
|
Second Level |
Bedroom |
2.9 m |
2.9 m |
2.9 m x 2.9 m |
|
Second Level |
Bathroom |
2.38 m |
2.17 m |
2.38 m x 2.17 m |
|
Basement |
Den |
2.96 m |
4 m |
2.96 m x 4 m |
|
Basement |
Utility Room |
3.78 m |
5.59 m |
3.78 m x 5.59 m |
|
Lower Level |
Recreational, Games Room |
6.62 m |
6.64 m |
6.62 m x 6.64 m |
|
Lower Level |
Other |
1.66 m |
3.07 m |
1.66 m x 3.07 m |
|
Main Level |
Living Room |
4.38 m |
5.9 m |
4.38 m x 5.9 m |
|
Main Level |
Kitchen |
2.81 m |
4.46 m |
2.81 m x 4.46 m |
Utilities
|
Cable
|
Installed |
|
Electricity
|
Installed |
|
Sewer
|
Installed |
https://www.realtor.ca/real-estate/28971512/20-colbourne-st-street-selwyn-selwyn
