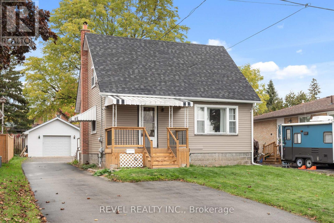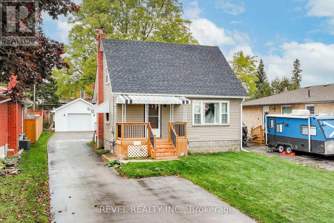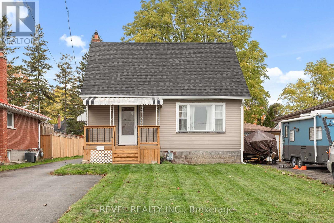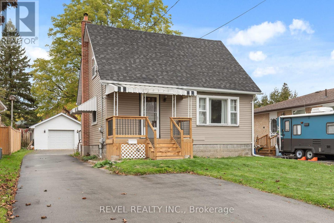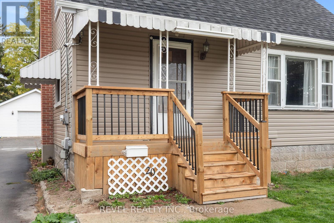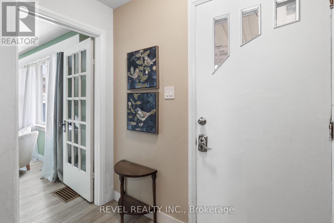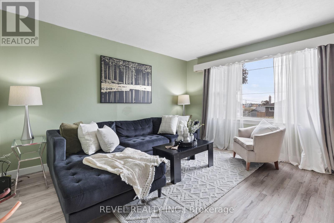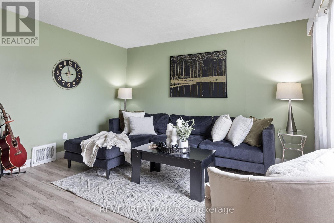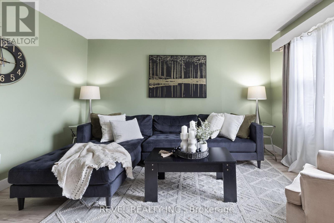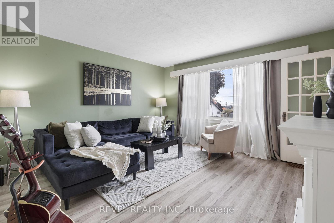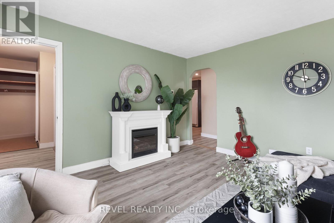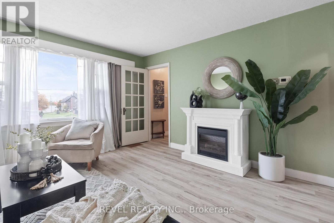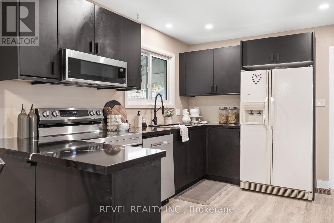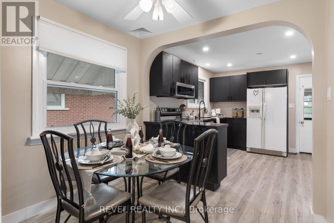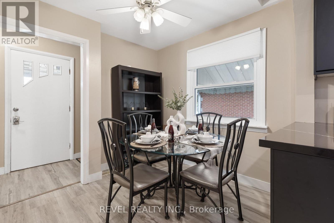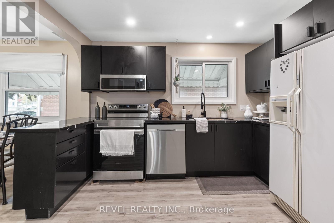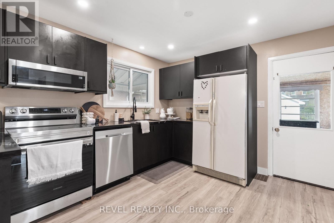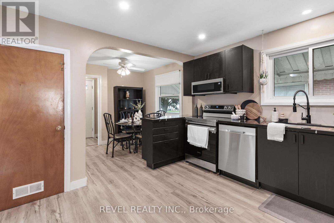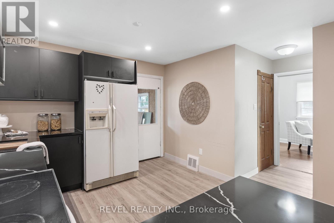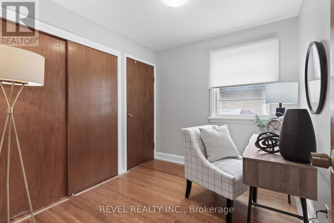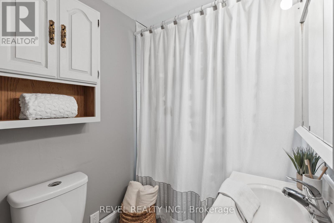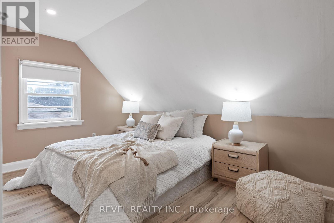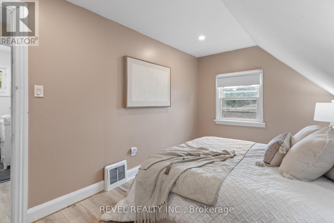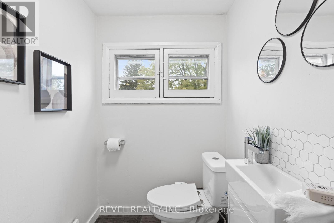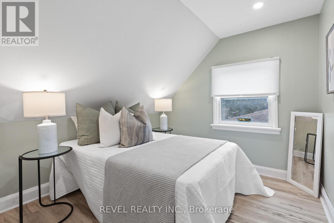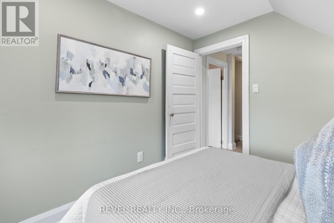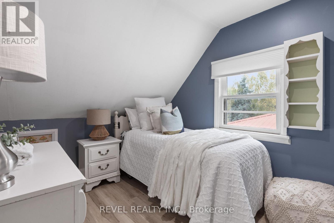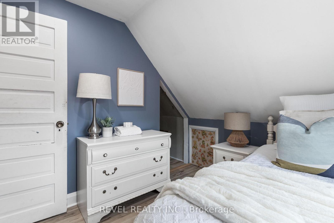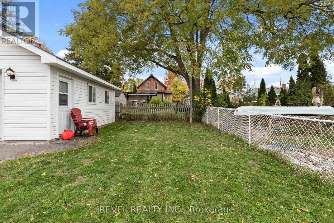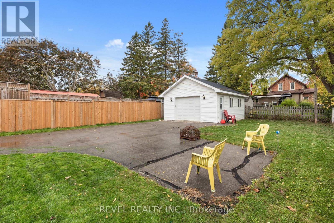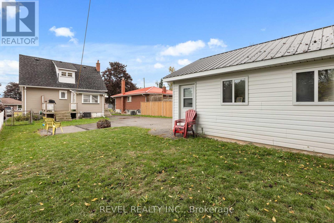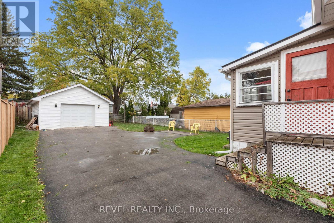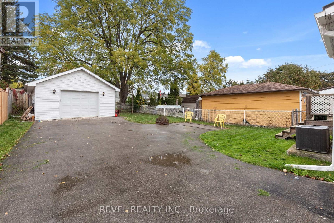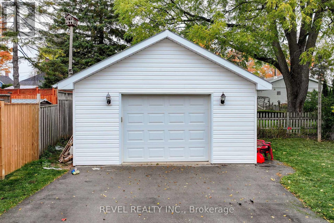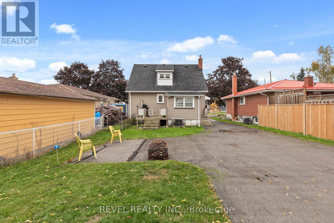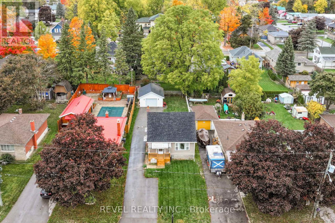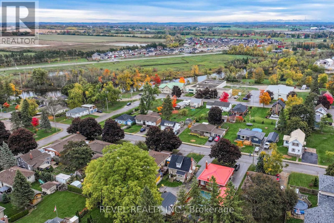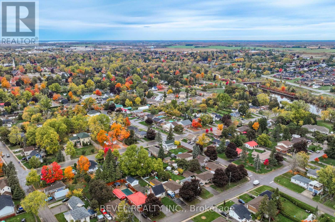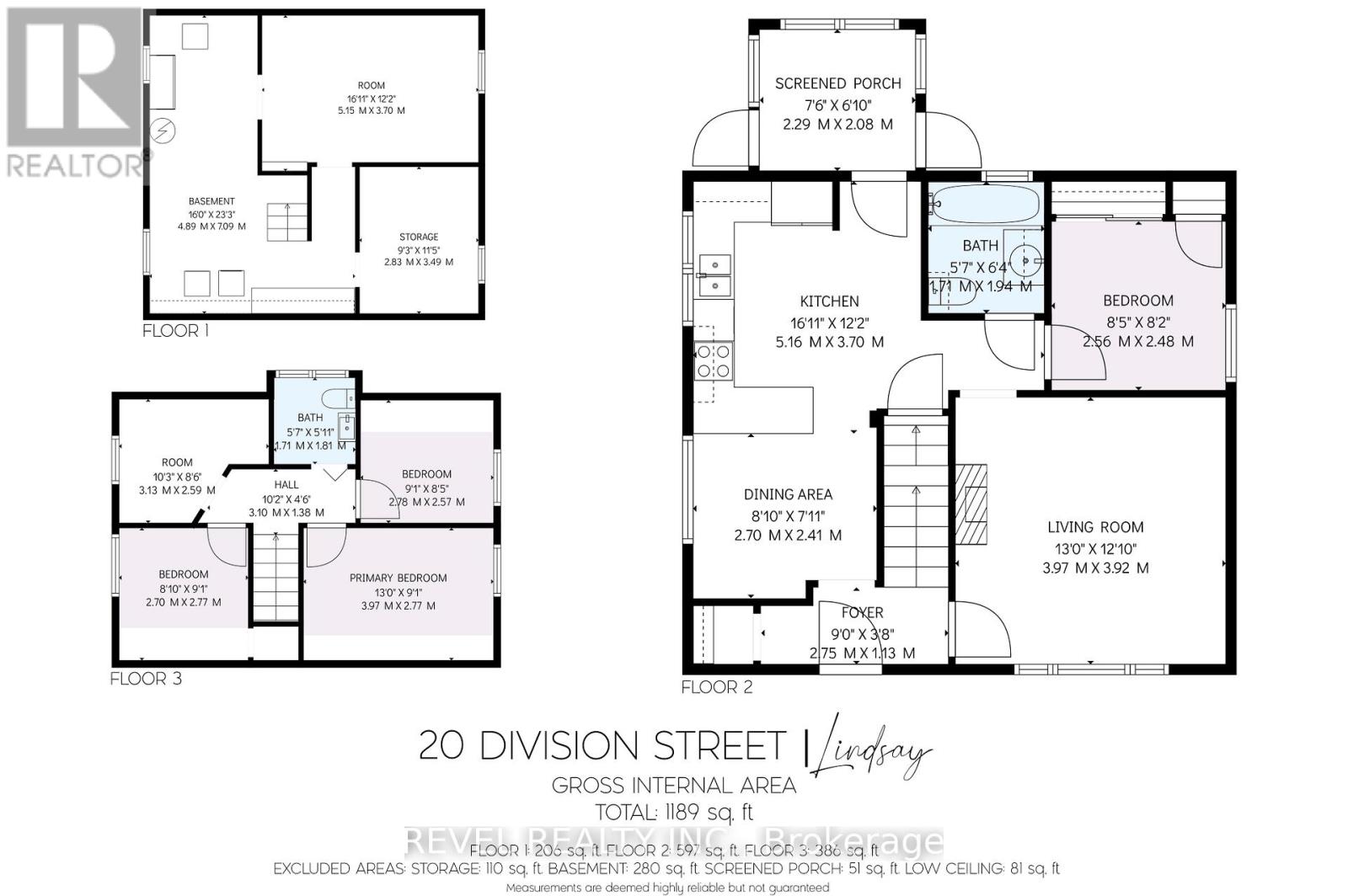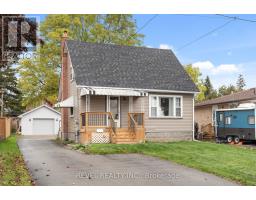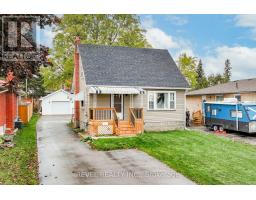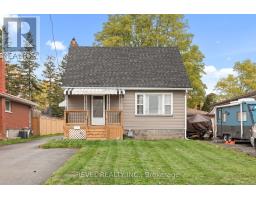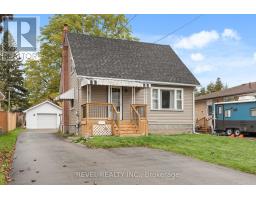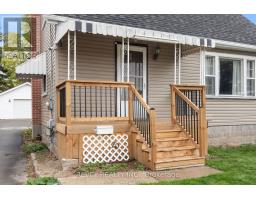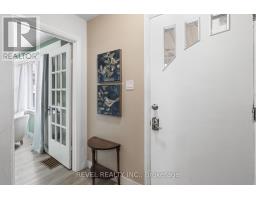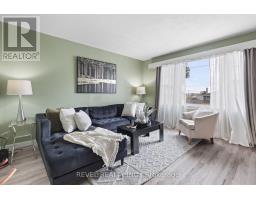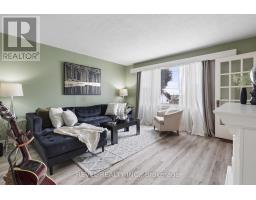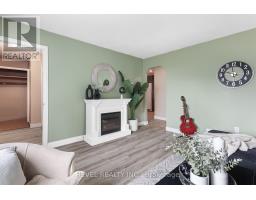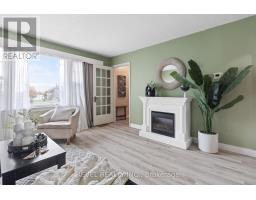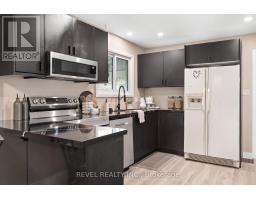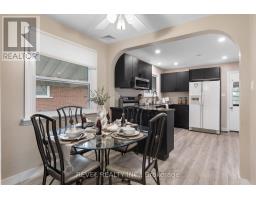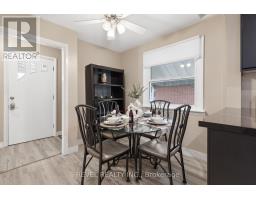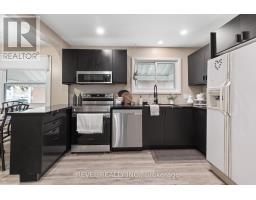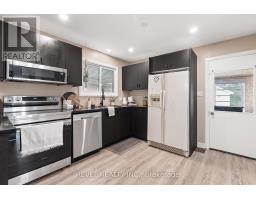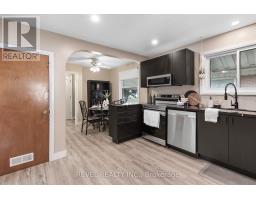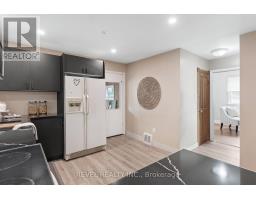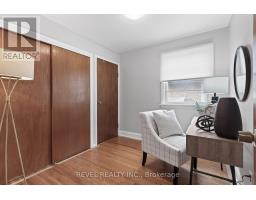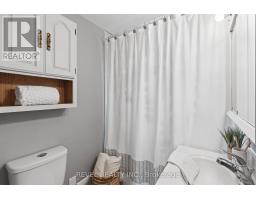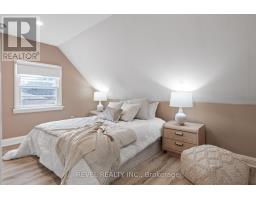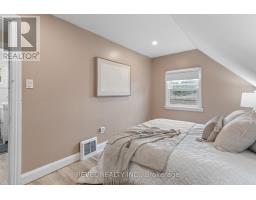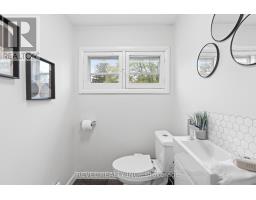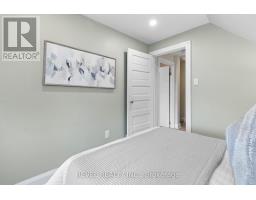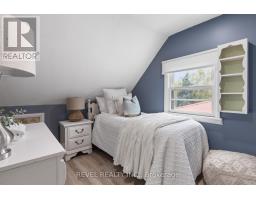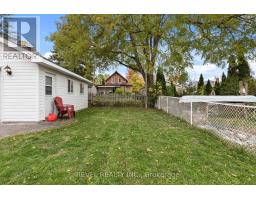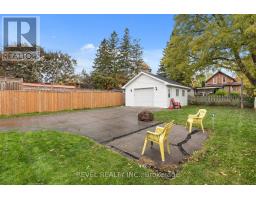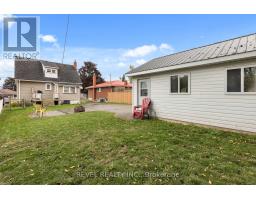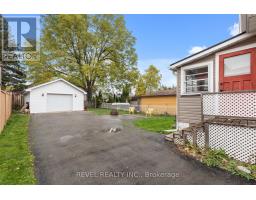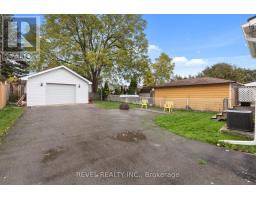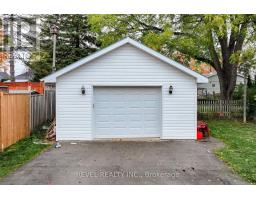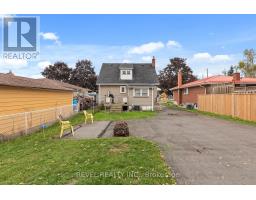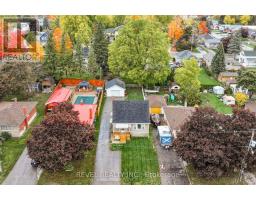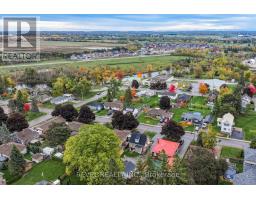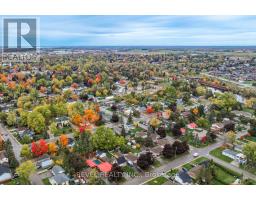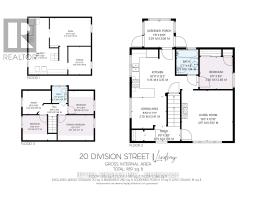4 Bedroom
2 Bathroom
700 - 1100 sqft
Central Air Conditioning
Forced Air
$510,000
Charming upgraded home in a desirable Lindsay neighbourhood nestled on a quiet street close to all amenities. This beautifully updated home is move-in ready and full of charm. The main floor features upgraded flooring, a brand-new eat-in kitchen with quartz counters, a bright and inviting living room, a main-floor bedroom or office, a new 4-piece bath, and a cozy back porch-perfect for morning coffee looking over the backyard. Upstairs, you'll find three additional bedrooms and a new 2-piece bath, offering plenty of space for family or guests. The basement is a blank canvas awaiting your personal touch, with laundry conveniently located and plenty of potential for future living space. Recent updates include new roof, siding, and eaves (2023) along with some newer windows for added efficiency and peace of mind. Outside, the property shines with a large in town lot, a 20 x 17 immaculate detached garage/workshop, and an asphalt driveway with ample parking. Located just steps from the Scugog River, beautiful walking trails, parks, Lindsay Golf & Country Club, and the Recreation Centre, this home offers both comfort and convenience. Whether you're a first-time home buyer or looking to downsize, this lovely property could be your next perfect new home. (id:61423)
Property Details
|
MLS® Number
|
X12471051 |
|
Property Type
|
Single Family |
|
Community Name
|
Lindsay |
|
Features
|
Flat Site |
|
Parking Space Total
|
7 |
|
Structure
|
Deck |
Building
|
Bathroom Total
|
2 |
|
Bedrooms Above Ground
|
3 |
|
Bedrooms Below Ground
|
1 |
|
Bedrooms Total
|
4 |
|
Appliances
|
Water Heater, Water Meter, Dryer, Stove, Washer, Refrigerator |
|
Basement Development
|
Unfinished |
|
Basement Type
|
N/a (unfinished) |
|
Construction Style Attachment
|
Detached |
|
Cooling Type
|
Central Air Conditioning |
|
Exterior Finish
|
Vinyl Siding |
|
Foundation Type
|
Concrete |
|
Half Bath Total
|
1 |
|
Heating Fuel
|
Natural Gas |
|
Heating Type
|
Forced Air |
|
Stories Total
|
2 |
|
Size Interior
|
700 - 1100 Sqft |
|
Type
|
House |
|
Utility Water
|
Municipal Water |
Parking
Land
|
Acreage
|
No |
|
Sewer
|
Sanitary Sewer |
|
Size Depth
|
138 Ft ,10 In |
|
Size Frontage
|
43 Ft ,2 In |
|
Size Irregular
|
43.2 X 138.9 Ft ; 43.24 Ft X 138.92 Ft X 43.25 Ft X 139.09 |
|
Size Total Text
|
43.2 X 138.9 Ft ; 43.24 Ft X 138.92 Ft X 43.25 Ft X 139.09|under 1/2 Acre |
|
Zoning Description
|
R2 |
Rooms
| Level |
Type |
Length |
Width |
Dimensions |
|
Basement |
Other |
2.83 m |
3.49 m |
2.83 m x 3.49 m |
|
Basement |
Other |
5.15 m |
3.7 m |
5.15 m x 3.7 m |
|
Basement |
Utility Room |
4.89 m |
7.09 m |
4.89 m x 7.09 m |
|
Main Level |
Foyer |
2.75 m |
1.13 m |
2.75 m x 1.13 m |
|
Main Level |
Dining Room |
2.7 m |
2.41 m |
2.7 m x 2.41 m |
|
Main Level |
Kitchen |
5.16 m |
3.7 m |
5.16 m x 3.7 m |
|
Main Level |
Living Room |
3.97 m |
3.92 m |
3.97 m x 3.92 m |
|
Main Level |
Bedroom 2 |
2.56 m |
2.48 m |
2.56 m x 2.48 m |
|
Upper Level |
Primary Bedroom |
3.97 m |
2.77 m |
3.97 m x 2.77 m |
|
Upper Level |
Bedroom 3 |
2.78 m |
2.57 m |
2.78 m x 2.57 m |
|
Upper Level |
Bedroom 4 |
2.7 m |
2.77 m |
2.7 m x 2.77 m |
|
Upper Level |
Other |
3.13 m |
2.59 m |
3.13 m x 2.59 m |
Utilities
|
Cable
|
Installed |
|
Electricity
|
Installed |
|
Sewer
|
Installed |
https://www.realtor.ca/real-estate/29008401/20-division-street-kawartha-lakes-lindsay-lindsay
