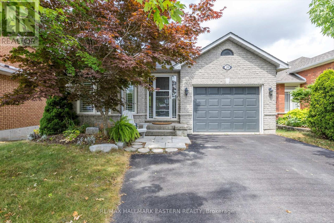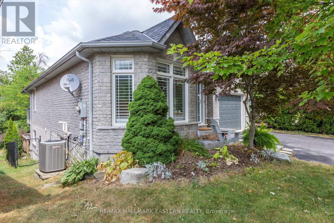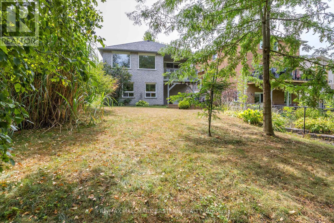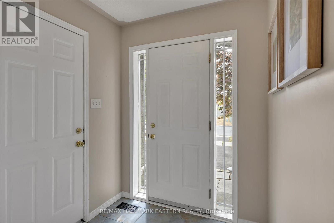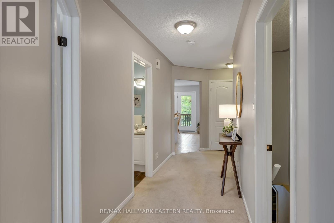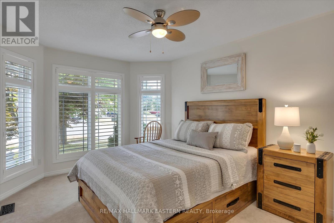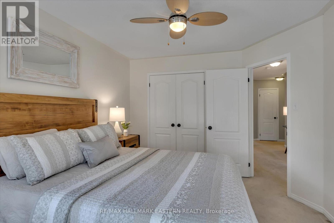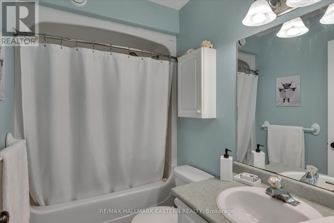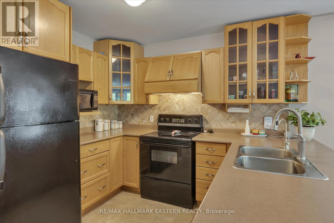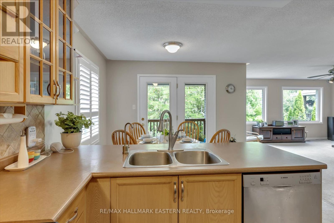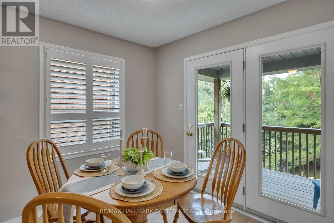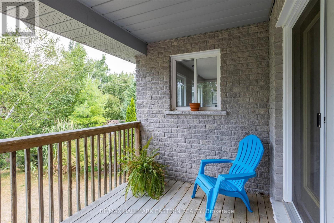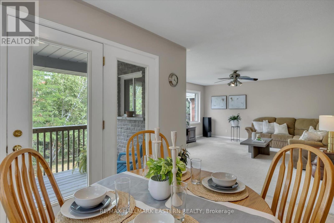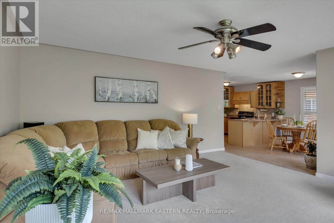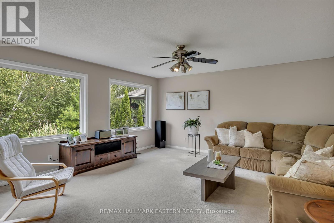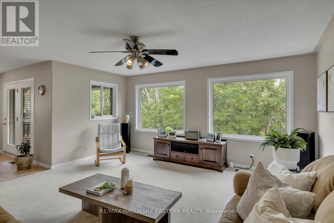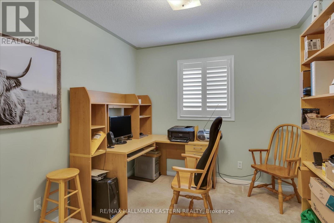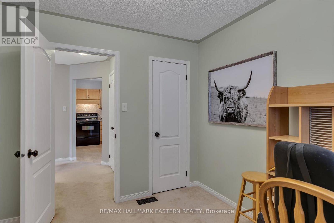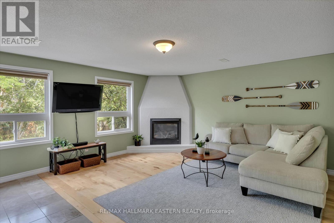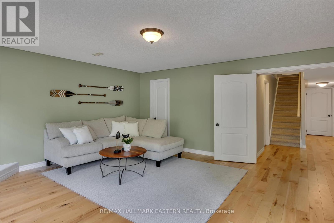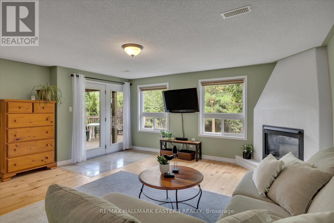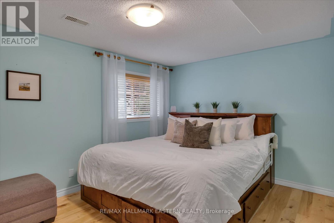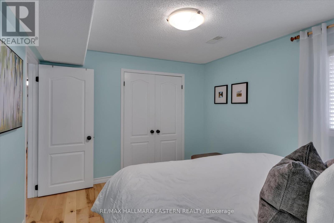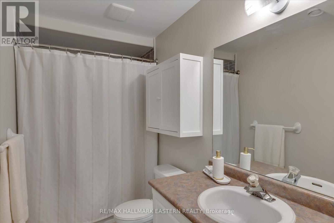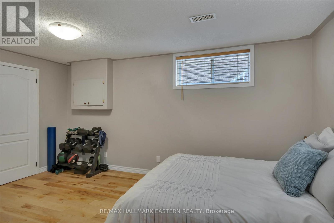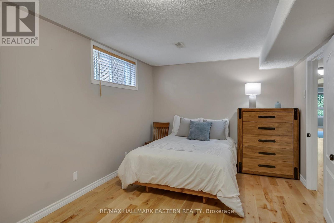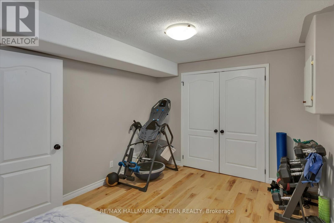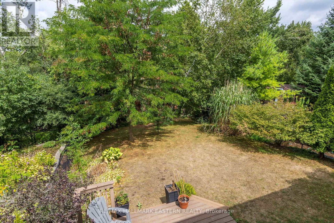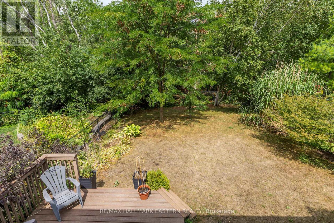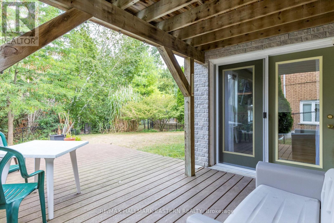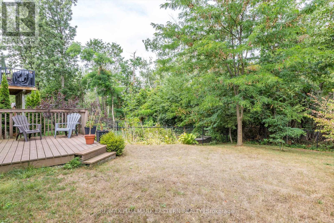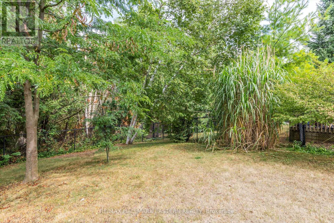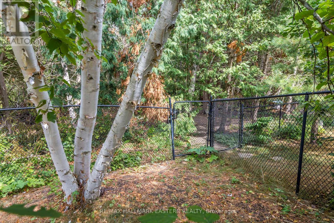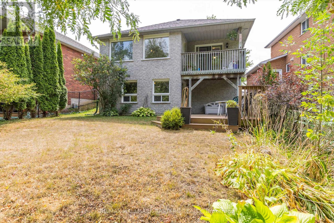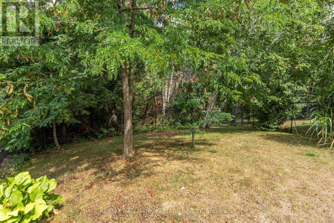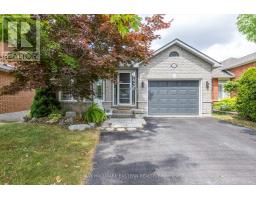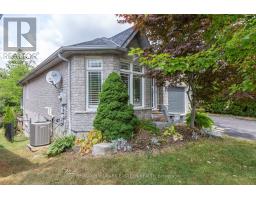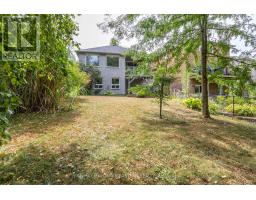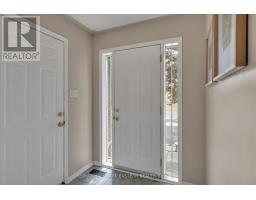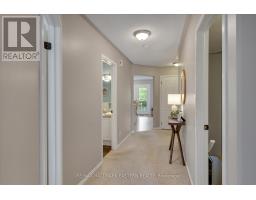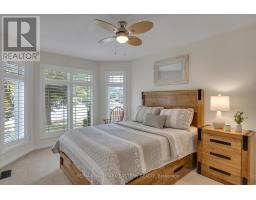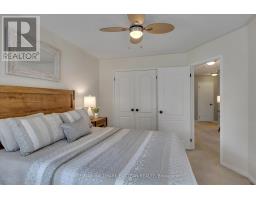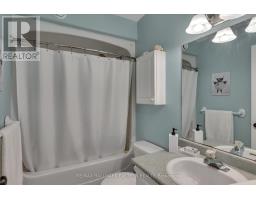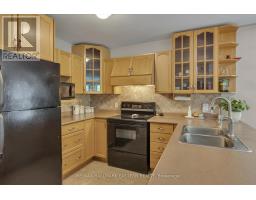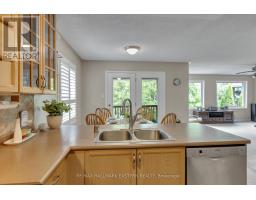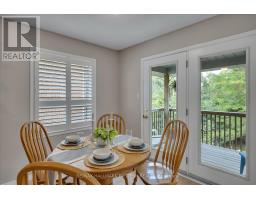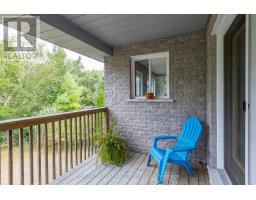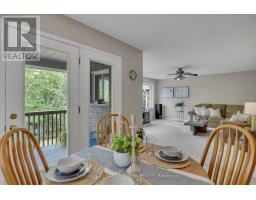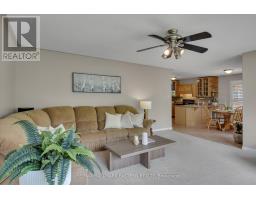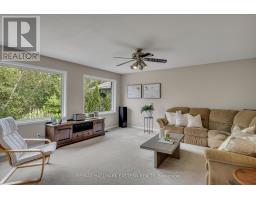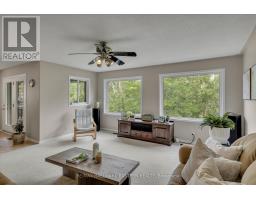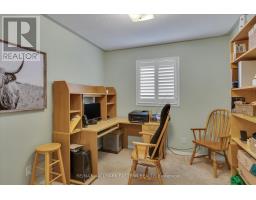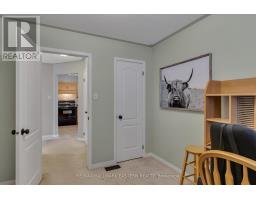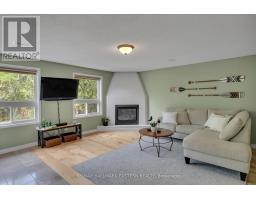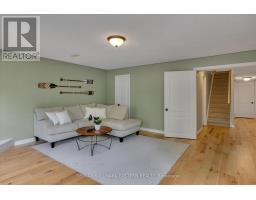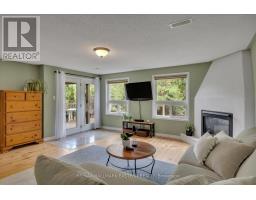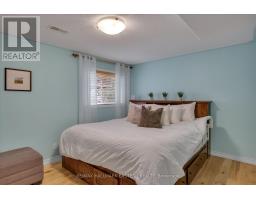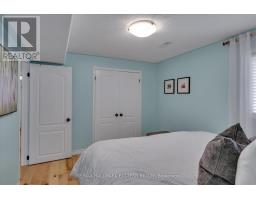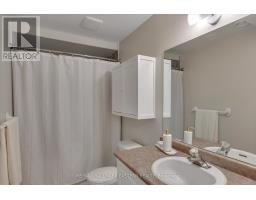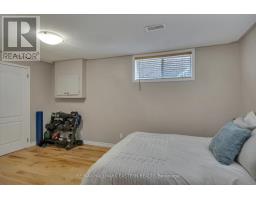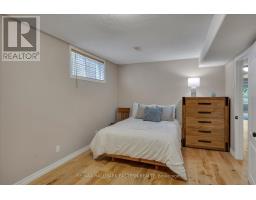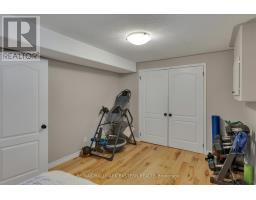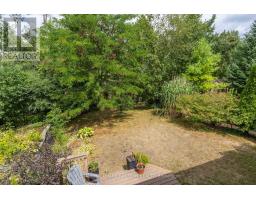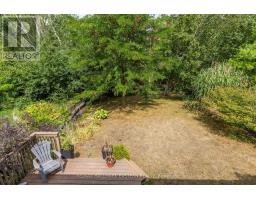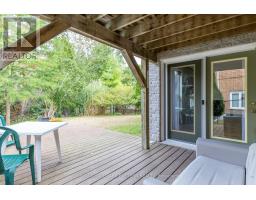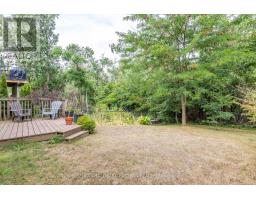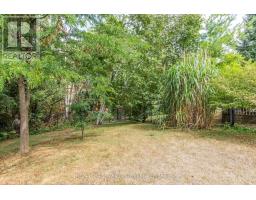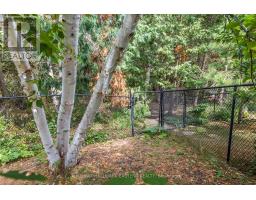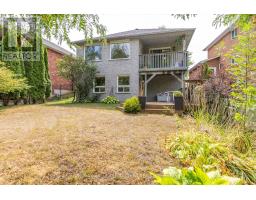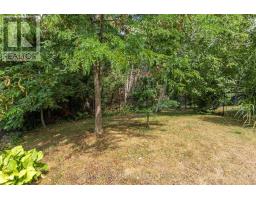3 Bedroom
2 Bathroom
1100 - 1500 sqft
Bungalow
Fireplace
Central Air Conditioning
Forced Air
$750,000
Prime location for active seniors or families who enjoy the outdoors. This all brick bungalow with walk-out basement is located in a quiet cul-de-sac backing on to green space, A short walk to the Peterborough Golf and Country Club, Rotary Trail, the Otonabee River and Trent University. Go kayaking in the morning and play a round of golf in the afternoon. The open concept main floor offers two bedrooms, an eat-in kitchen with walk-out to a private deck for entertaining. The spacious great room with panoramic picture windows fills the home with an abundance of natural light and unobstructed views of nature. The attractive lower level offers a family room designed for entertaining, with large windows, a gas fireplace and walk-out to a second deck, an additional bedroom, office, 4 piece bath, and laundry. The home has in-law potential, with direct access from the foyer to the garage and lower level. Fully fenced backyard. Steps to Public Transit. A well cared for home. (id:61423)
Property Details
|
MLS® Number
|
X12345320 |
|
Property Type
|
Single Family |
|
Community Name
|
4 North |
|
Amenities Near By
|
Golf Nearby, Hospital, Public Transit |
|
Features
|
Cul-de-sac, Backs On Greenbelt |
|
Parking Space Total
|
3 |
|
Structure
|
Deck |
Building
|
Bathroom Total
|
2 |
|
Bedrooms Above Ground
|
2 |
|
Bedrooms Below Ground
|
1 |
|
Bedrooms Total
|
3 |
|
Amenities
|
Fireplace(s) |
|
Appliances
|
Water Heater, Water Treatment, Dishwasher, Dryer, Stove, Washer, Refrigerator |
|
Architectural Style
|
Bungalow |
|
Basement Development
|
Finished |
|
Basement Features
|
Walk Out |
|
Basement Type
|
N/a (finished) |
|
Construction Style Attachment
|
Detached |
|
Cooling Type
|
Central Air Conditioning |
|
Exterior Finish
|
Brick |
|
Fireplace Present
|
Yes |
|
Foundation Type
|
Poured Concrete |
|
Heating Fuel
|
Natural Gas |
|
Heating Type
|
Forced Air |
|
Stories Total
|
1 |
|
Size Interior
|
1100 - 1500 Sqft |
|
Type
|
House |
|
Utility Water
|
Municipal Water |
Parking
Land
|
Acreage
|
No |
|
Fence Type
|
Fenced Yard |
|
Land Amenities
|
Golf Nearby, Hospital, Public Transit |
|
Sewer
|
Sanitary Sewer |
|
Size Depth
|
132 Ft ,2 In |
|
Size Frontage
|
39 Ft ,6 In |
|
Size Irregular
|
39.5 X 132.2 Ft |
|
Size Total Text
|
39.5 X 132.2 Ft |
Rooms
| Level |
Type |
Length |
Width |
Dimensions |
|
Lower Level |
Utility Room |
2.94 m |
1.91 m |
2.94 m x 1.91 m |
|
Lower Level |
Other |
2.61 m |
1.1 m |
2.61 m x 1.1 m |
|
Lower Level |
Recreational, Games Room |
5.18 m |
4.79 m |
5.18 m x 4.79 m |
|
Lower Level |
Bedroom 3 |
3.96 m |
3.06 m |
3.96 m x 3.06 m |
|
Lower Level |
Office |
4.69 m |
3.06 m |
4.69 m x 3.06 m |
|
Lower Level |
Laundry Room |
2.64 m |
1.08 m |
2.64 m x 1.08 m |
|
Lower Level |
Bathroom |
3.06 m |
1.45 m |
3.06 m x 1.45 m |
|
Main Level |
Great Room |
4.93 m |
4.87 m |
4.93 m x 4.87 m |
|
Main Level |
Kitchen |
5.46 m |
3.48 m |
5.46 m x 3.48 m |
|
Main Level |
Primary Bedroom |
4.22 m |
3.23 m |
4.22 m x 3.23 m |
|
Main Level |
Bedroom 2 |
3.13 m |
2.72 m |
3.13 m x 2.72 m |
|
Main Level |
Bathroom |
2.42 m |
1.49 m |
2.42 m x 1.49 m |
https://www.realtor.ca/real-estate/28734879/20-eldon-court-peterborough-east-north-4-north
