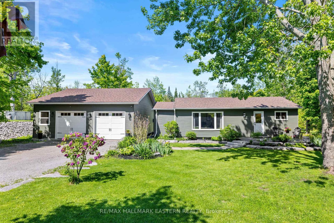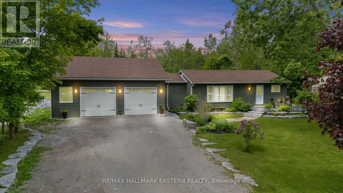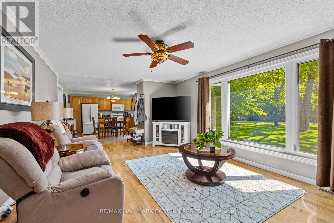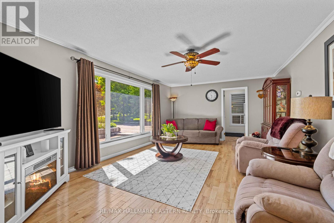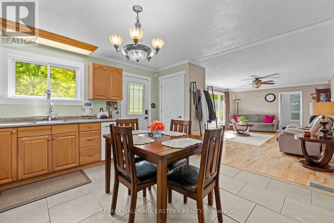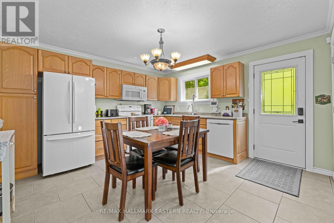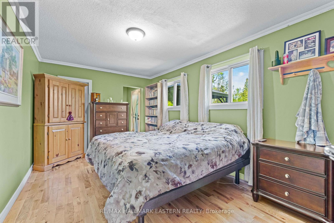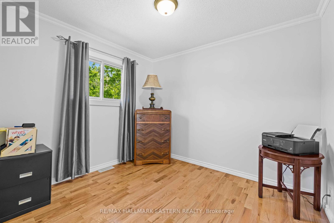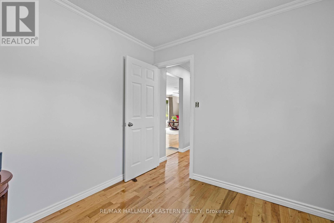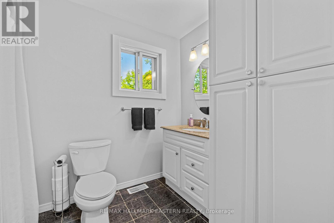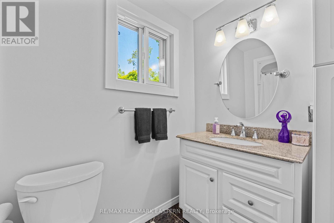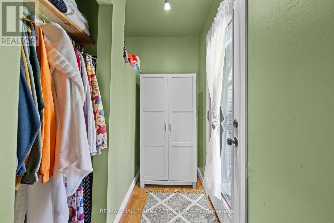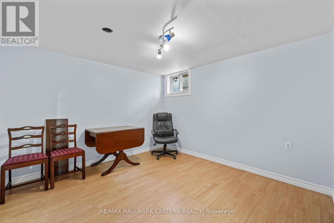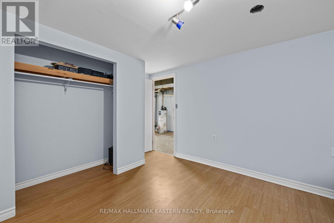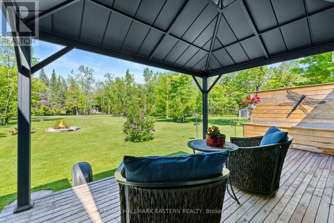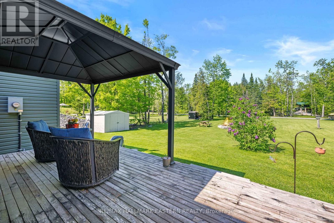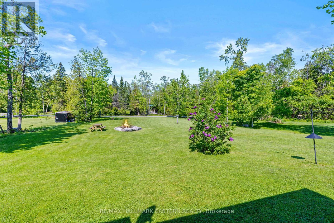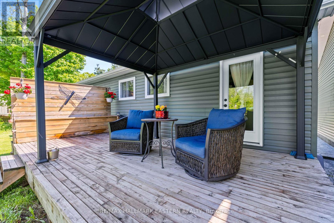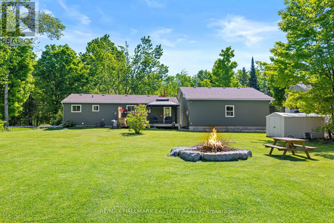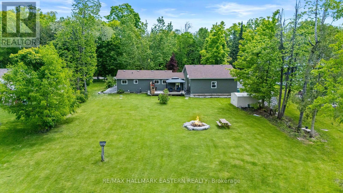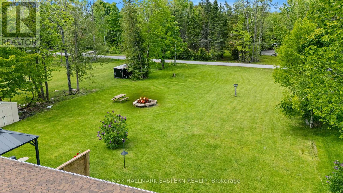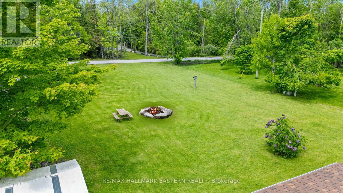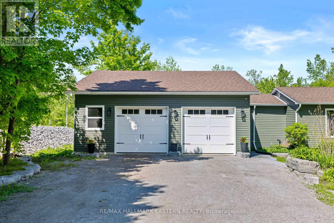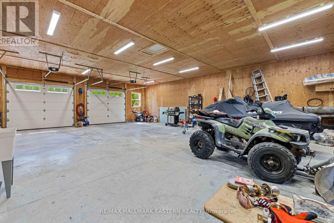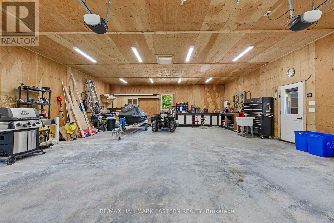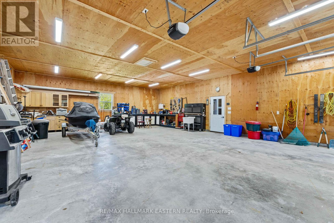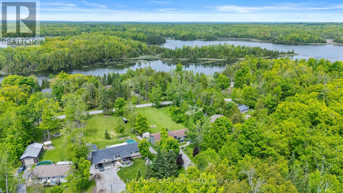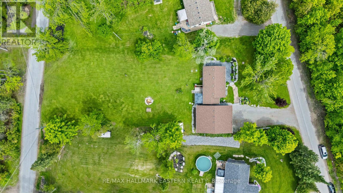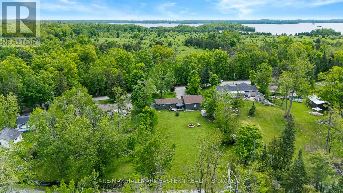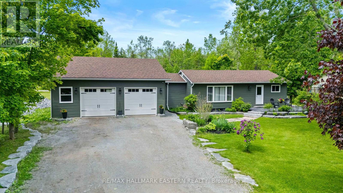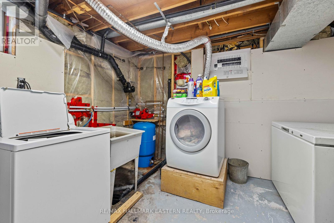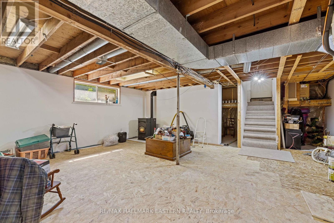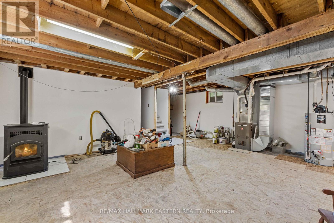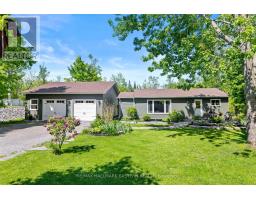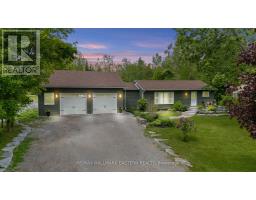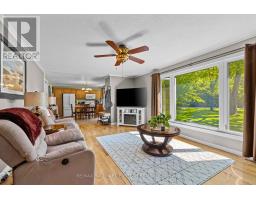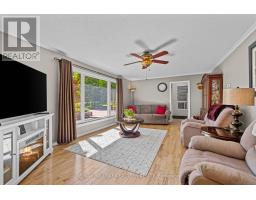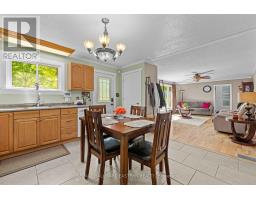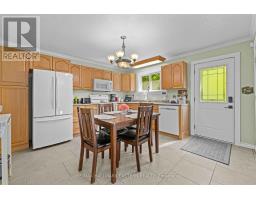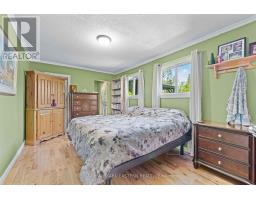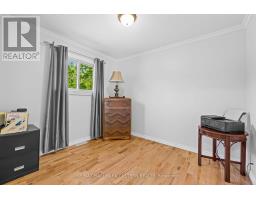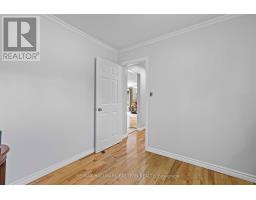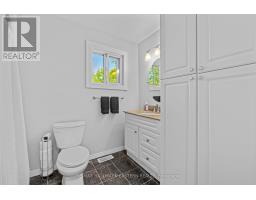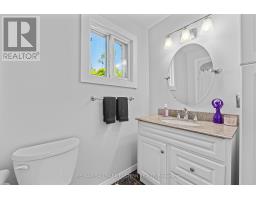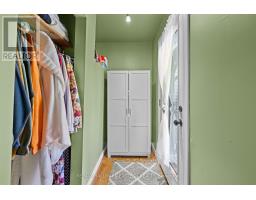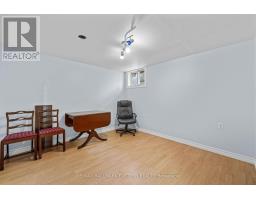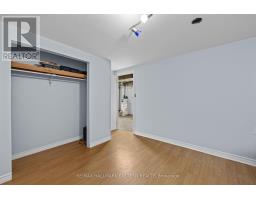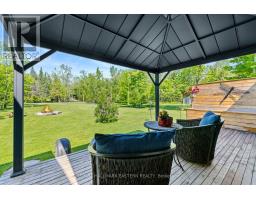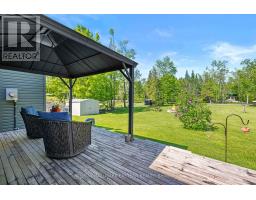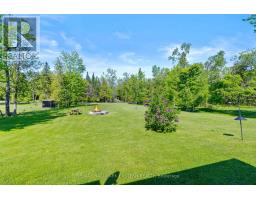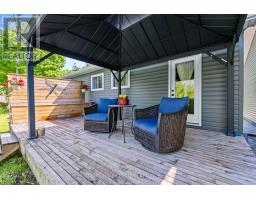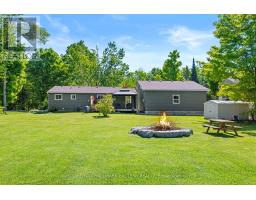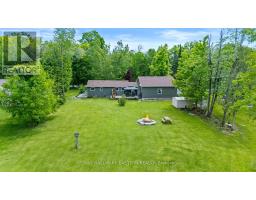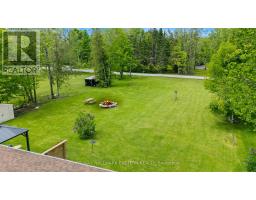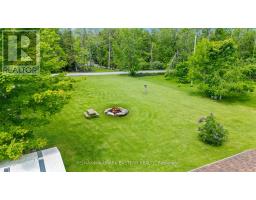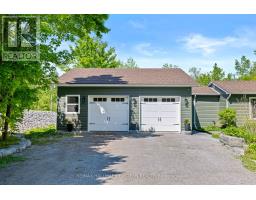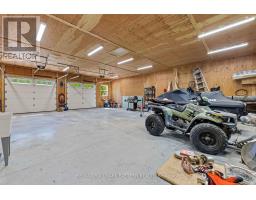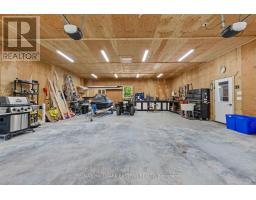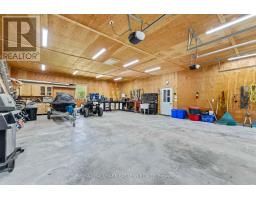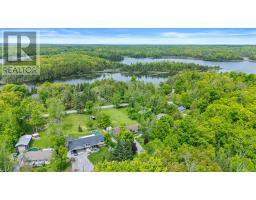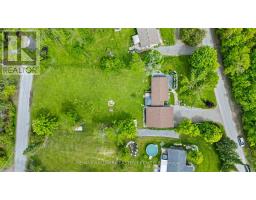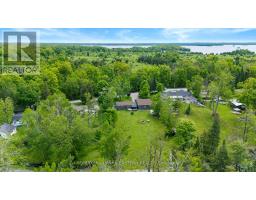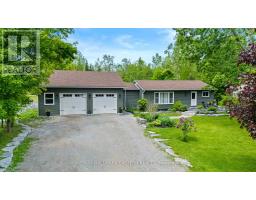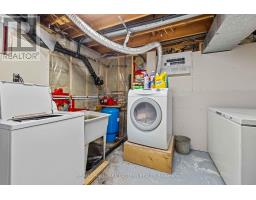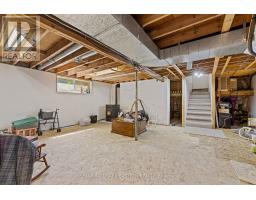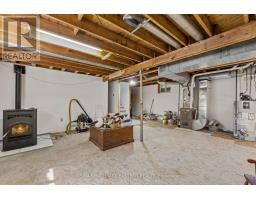3 Bedroom
1 Bathroom
1100 - 1500 sqft
Bungalow
Fireplace
Central Air Conditioning
Forced Air
Landscaped
$699,900
Check out this beautiful 2 plus 1 bedroom, one bath bungalow uniquely positioned on over half an acre of manicured, level lot that features mature trees, armour stone landscaping and a fire pit for those cool summer nights. The home has a bright eat in kitchen, large main floor family room, main floor primary bedroom with a walkout to deck and gazebo. A new garage with 8 foot doors and over 1100 square feet of open space leaves plenty of room to park vehicles and still have room for all your toys. The partially finished basement has a bedroom, laundry area and new high efficiency pellet stove. The property comes with deeded access to Buckhorn Lake for boating and swimming with a boat launch close by. Minutes to Buckhorn and all the comforts of country living (id:61423)
Property Details
|
MLS® Number
|
X12192557 |
|
Property Type
|
Single Family |
|
Community Name
|
Trent Lakes |
|
Amenities Near By
|
Beach |
|
Features
|
Cul-de-sac, Level Lot, Flat Site, Conservation/green Belt, Level, Gazebo |
|
Parking Space Total
|
10 |
|
Structure
|
Deck, Patio(s), Porch, Shed |
|
Water Front Name
|
Buckhorn Lake |
Building
|
Bathroom Total
|
1 |
|
Bedrooms Above Ground
|
2 |
|
Bedrooms Below Ground
|
1 |
|
Bedrooms Total
|
3 |
|
Age
|
31 To 50 Years |
|
Appliances
|
Garage Door Opener Remote(s), Water Heater, Dishwasher, Dryer, Freezer, Stove, Washer, Refrigerator |
|
Architectural Style
|
Bungalow |
|
Basement Development
|
Partially Finished |
|
Basement Type
|
Full (partially Finished) |
|
Construction Style Attachment
|
Detached |
|
Cooling Type
|
Central Air Conditioning |
|
Exterior Finish
|
Vinyl Siding |
|
Fire Protection
|
Security System |
|
Fireplace Fuel
|
Pellet |
|
Fireplace Present
|
Yes |
|
Fireplace Total
|
1 |
|
Fireplace Type
|
Stove |
|
Foundation Type
|
Block |
|
Heating Fuel
|
Propane |
|
Heating Type
|
Forced Air |
|
Stories Total
|
1 |
|
Size Interior
|
1100 - 1500 Sqft |
|
Type
|
House |
|
Utility Water
|
Drilled Well |
Parking
Land
|
Acreage
|
No |
|
Land Amenities
|
Beach |
|
Landscape Features
|
Landscaped |
|
Sewer
|
Septic System |
|
Size Depth
|
281 Ft ,7 In |
|
Size Frontage
|
102 Ft ,9 In |
|
Size Irregular
|
102.8 X 281.6 Ft |
|
Size Total Text
|
102.8 X 281.6 Ft |
|
Soil Type
|
Mixed Soil |
|
Zoning Description
|
Rr |
Rooms
| Level |
Type |
Length |
Width |
Dimensions |
|
Lower Level |
Laundry Room |
2.81 m |
3.27 m |
2.81 m x 3.27 m |
|
Lower Level |
Bedroom 3 |
4.24 m |
3.18 m |
4.24 m x 3.18 m |
|
Main Level |
Living Room |
6.73 m |
3.96 m |
6.73 m x 3.96 m |
|
Main Level |
Kitchen |
3.98 m |
3.96 m |
3.98 m x 3.96 m |
|
Main Level |
Primary Bedroom |
5 m |
3.06 m |
5 m x 3.06 m |
|
Main Level |
Bedroom 2 |
2.7 m |
3.06 m |
2.7 m x 3.06 m |
|
Main Level |
Foyer |
2.27 m |
1.63 m |
2.27 m x 1.63 m |
Utilities
https://www.realtor.ca/real-estate/28408016/20-kawartha-hideway-loop-trent-lakes-trent-lakes
