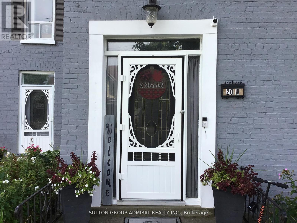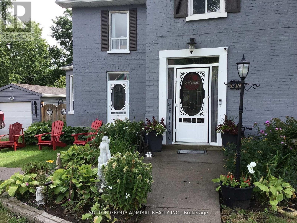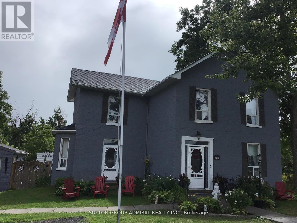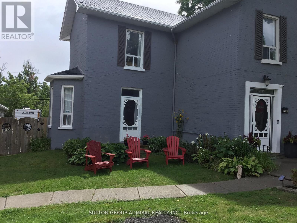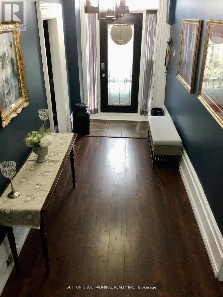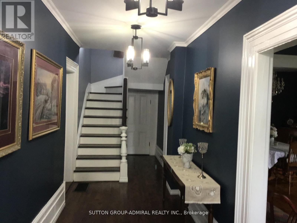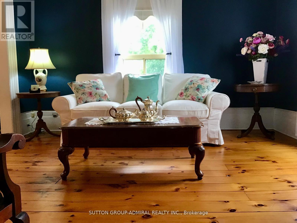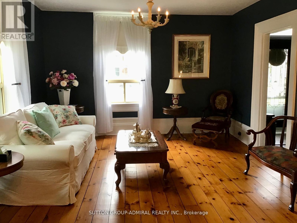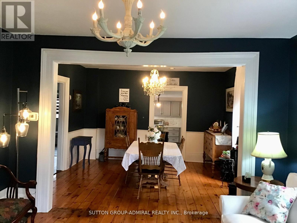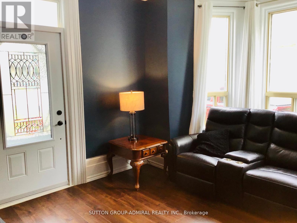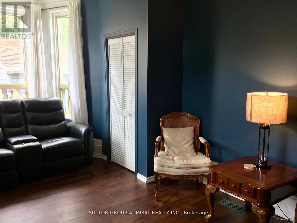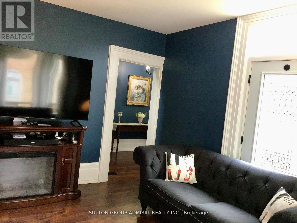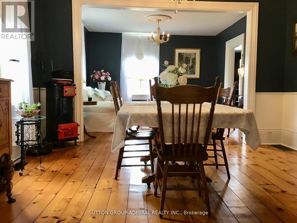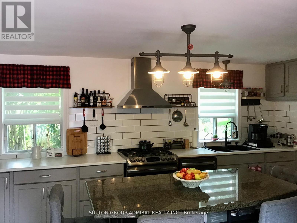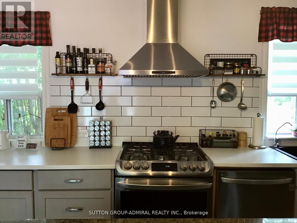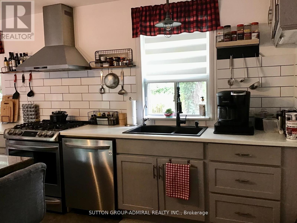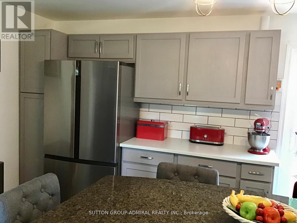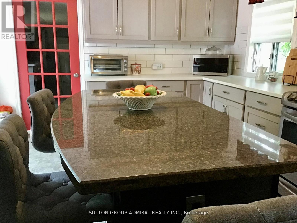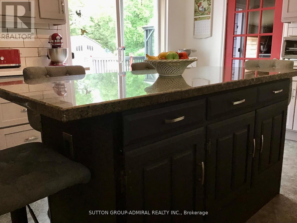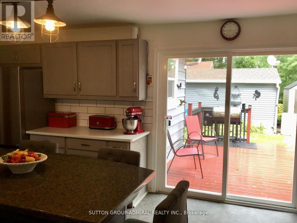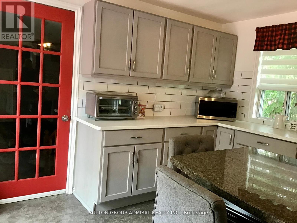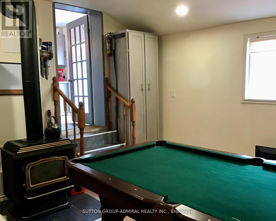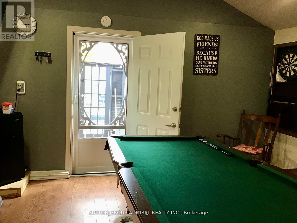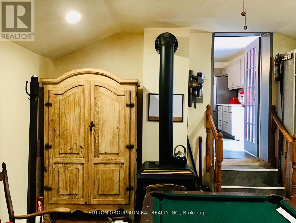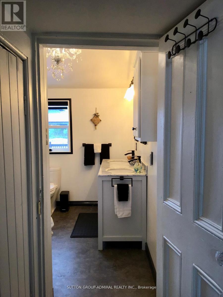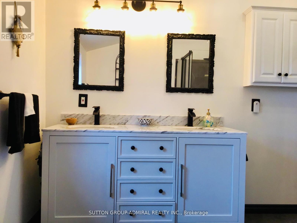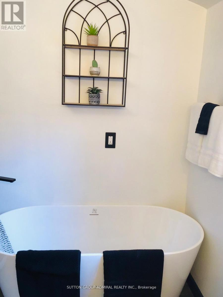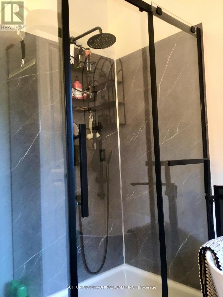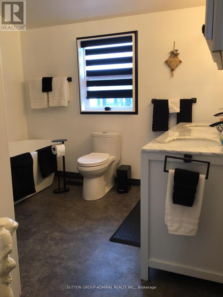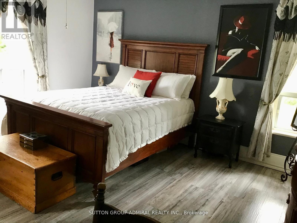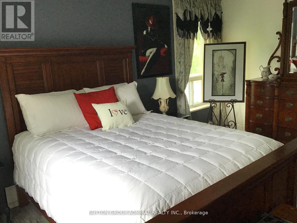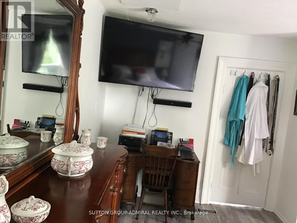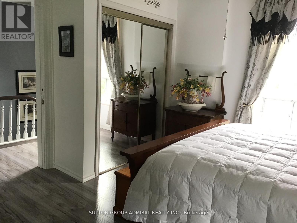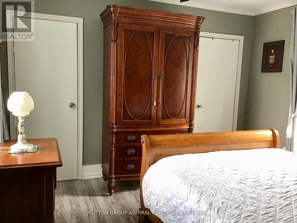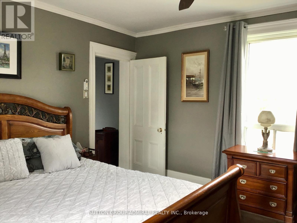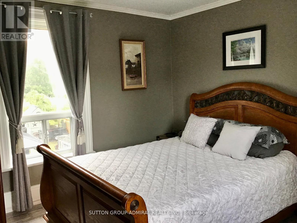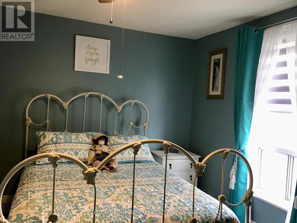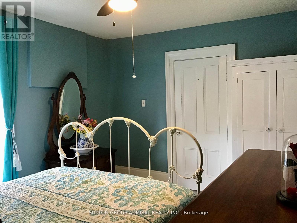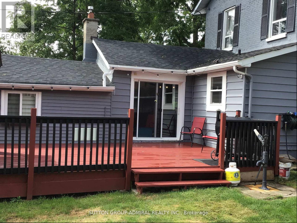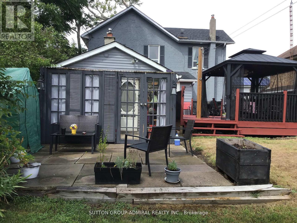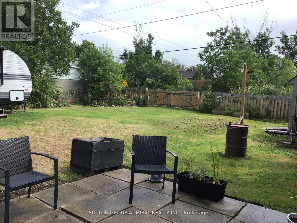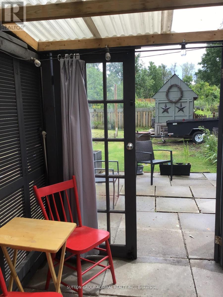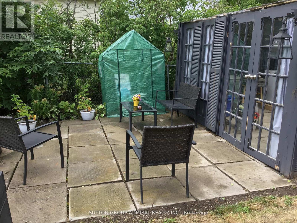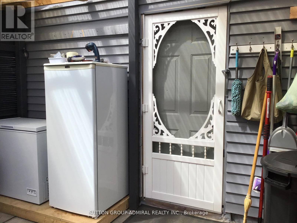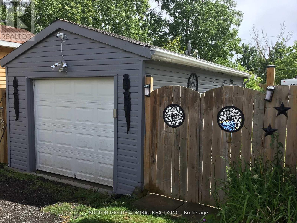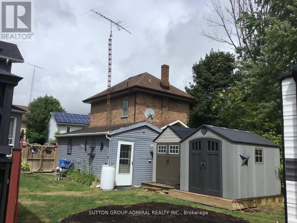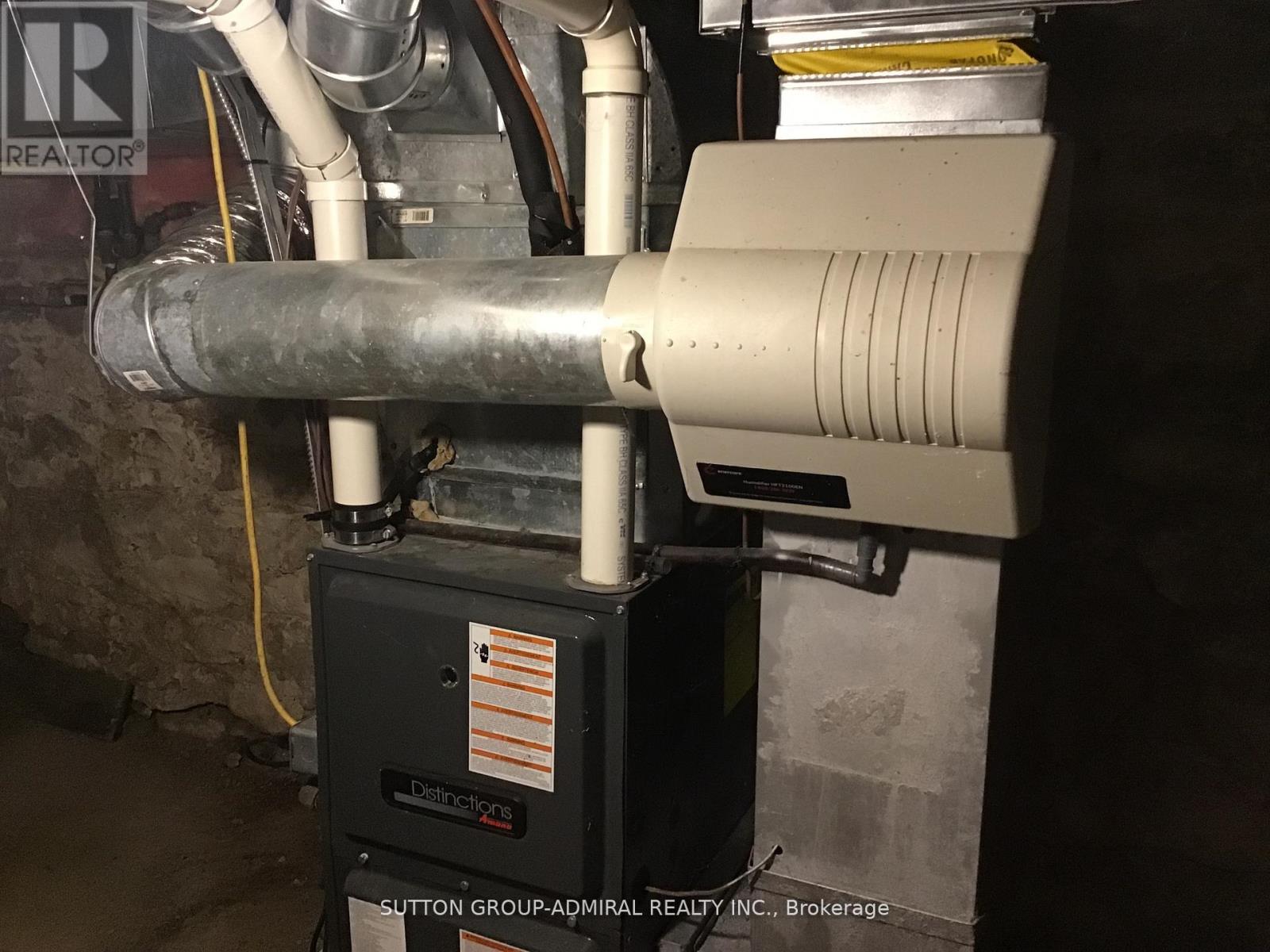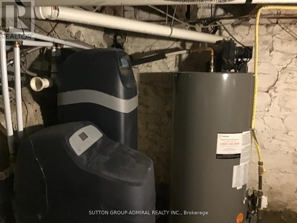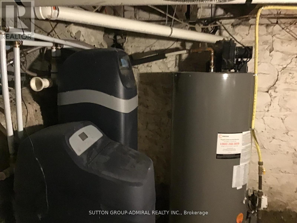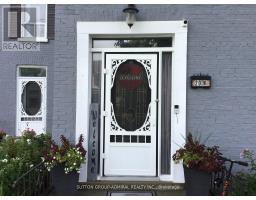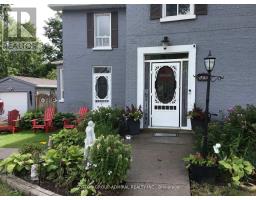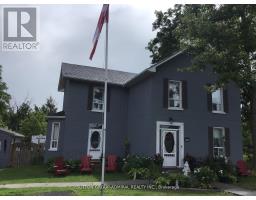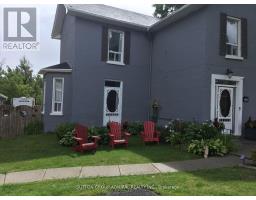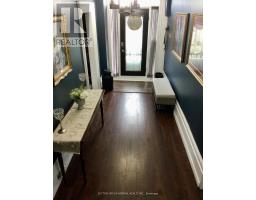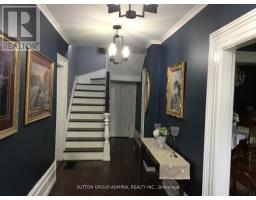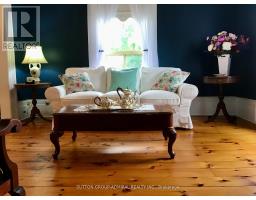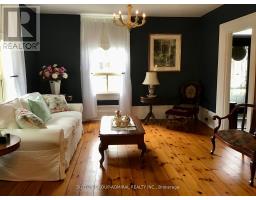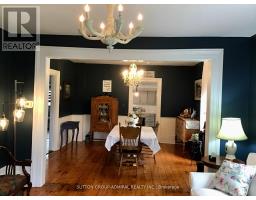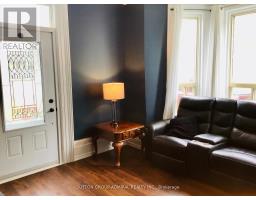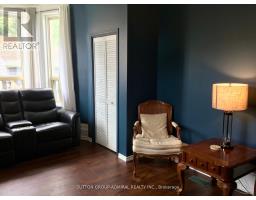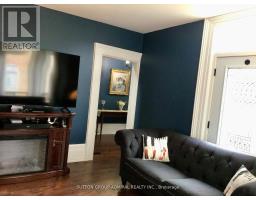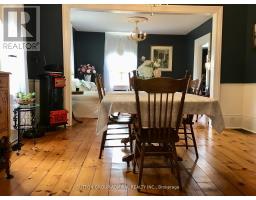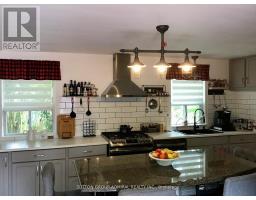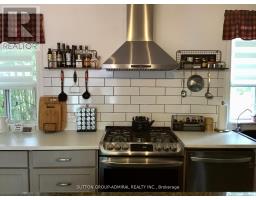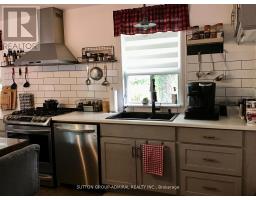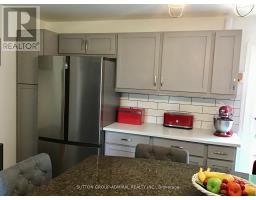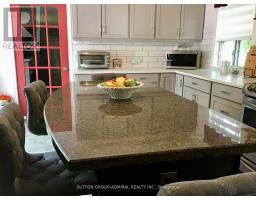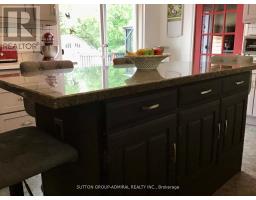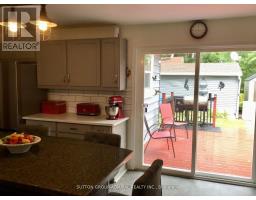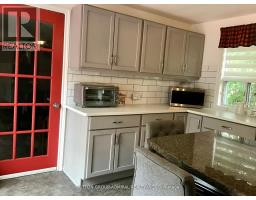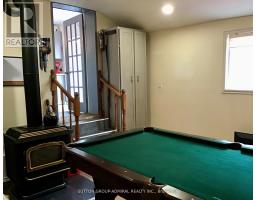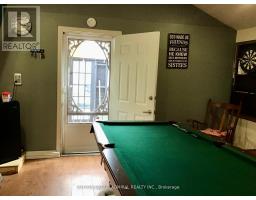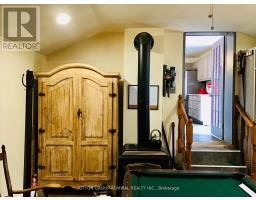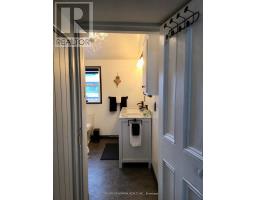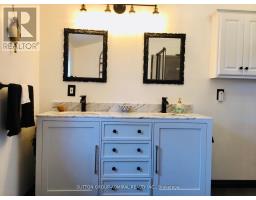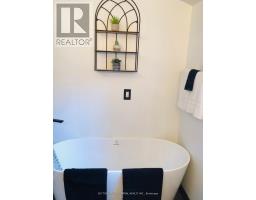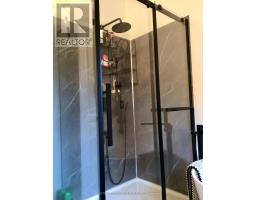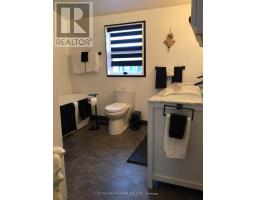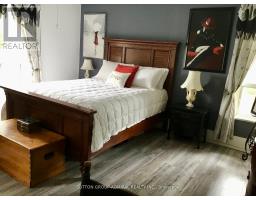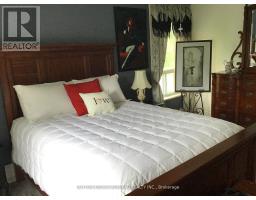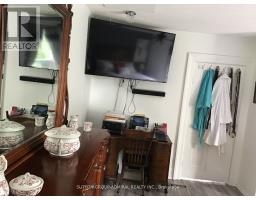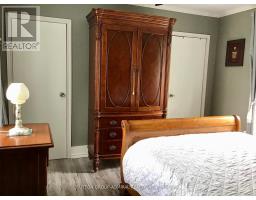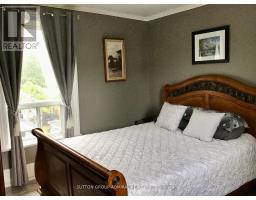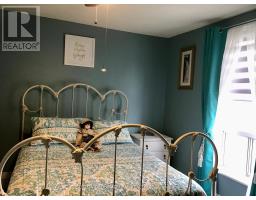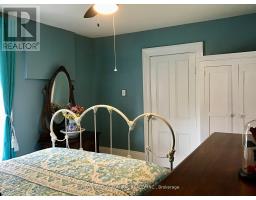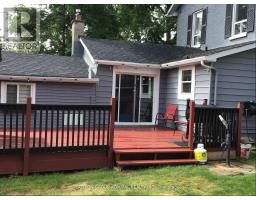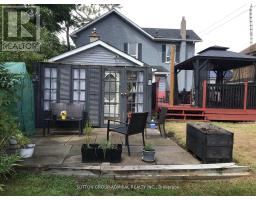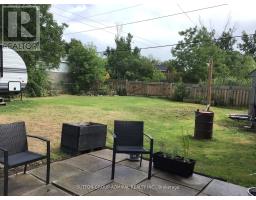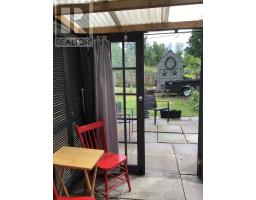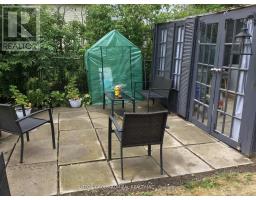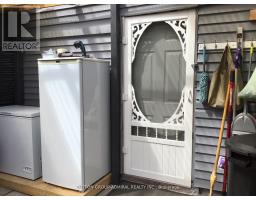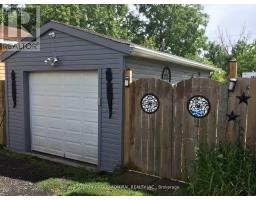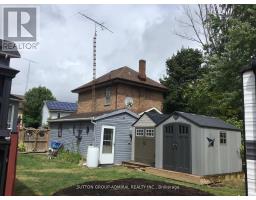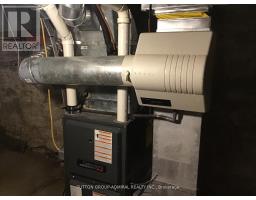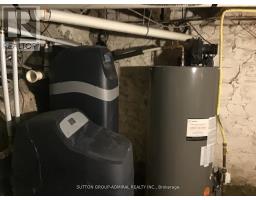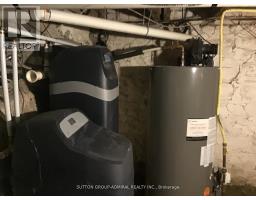3 Bedroom
2 Bathroom
2000 - 2500 sqft
Fireplace
Central Air Conditioning
Forced Air
$640,000
This home is so move-in ready, the biggest decision you'll have to make, is what side of the couch you want for movie night! This beautiful century home gives you unique architectural features and characteristics making it a rare find. Your guests are welcomed through a stylish front door to a traditional foyer. Spacious carpet free bedrooms. Cozy main floor game room with gas fireplace, ceiling fan and a backdoor to access the garden room and rear yard. Large main floor bathroom with double vanity, walk in shower and free standing soaker tub. Kitchen features a centre island with cabinets, trendy subway tile backsplash. Includes microwave, gas stove, stainless steel fridge & dishwasher.Sliding glass patio door from the kitchen leads you to your private 16'x40' wood deck. Pool size back yard with plenty more room to park/store your camper & other toys too.Single car garage with hydro, work bench and storage cabinets. Front driveway widened to park 3 large vehicles.Additional gated entry at rear with private driveway for access from Mary Street.Includes two good quality outdoor storage/garden sheds providing an abundance of storage space for seasonal items. Additional large wood shed for lawnmower & other outdoor gear.Close to public elementary schools & bus route for secondary schools.Near public boat launch, fishing, beach & park (there's existing proposal with City of Kawartha Lakes for future revitalization of Omemee beach)Walking distance to all amenities (post office, pharmacy, grocery, restaurants, curling/rec centre, hardware & convenience stores)Several ATV trails in the local area.Ample free street parking when you're entertaining extra guests.Updated 200 Amp Service. Features water Softener, U.V. water treatment, filtration and Iron removal system. Central air and gas furnace 2016. Roof Shingles 2020. So, which side of the couch do you want for movie night? (id:61423)
Property Details
|
MLS® Number
|
X12536138 |
|
Property Type
|
Single Family |
|
Community Name
|
Omemee |
|
Amenities Near By
|
Beach, Park, Schools |
|
Community Features
|
School Bus |
|
Equipment Type
|
Water Heater |
|
Features
|
Flat Site, Carpet Free, Sump Pump |
|
Parking Space Total
|
4 |
|
Rental Equipment Type
|
Water Heater |
|
Structure
|
Deck, Shed |
Building
|
Bathroom Total
|
2 |
|
Bedrooms Above Ground
|
3 |
|
Bedrooms Total
|
3 |
|
Age
|
100+ Years |
|
Amenities
|
Fireplace(s) |
|
Appliances
|
Water Heater, Water Softener, Water Treatment, Dishwasher, Dryer, Microwave, Gas Stove(s), Washer, Refrigerator |
|
Basement Development
|
Unfinished |
|
Basement Type
|
Crawl Space (unfinished) |
|
Construction Style Attachment
|
Detached |
|
Cooling Type
|
Central Air Conditioning |
|
Exterior Finish
|
Brick |
|
Fire Protection
|
Smoke Detectors |
|
Fireplace Present
|
Yes |
|
Flooring Type
|
Wood |
|
Foundation Type
|
Stone |
|
Half Bath Total
|
1 |
|
Heating Fuel
|
Natural Gas |
|
Heating Type
|
Forced Air |
|
Stories Total
|
2 |
|
Size Interior
|
2000 - 2500 Sqft |
|
Type
|
House |
|
Utility Water
|
Drilled Well |
Parking
|
Detached Garage
|
|
|
Garage
|
|
|
Tandem
|
|
Land
|
Acreage
|
No |
|
Fence Type
|
Fully Fenced |
|
Land Amenities
|
Beach, Park, Schools |
|
Sewer
|
Sanitary Sewer |
|
Size Depth
|
50.29 M |
|
Size Frontage
|
19.81 M |
|
Size Irregular
|
19.8 X 50.3 M |
|
Size Total Text
|
19.8 X 50.3 M |
|
Zoning Description
|
R1 |
Rooms
| Level |
Type |
Length |
Width |
Dimensions |
|
Second Level |
Bathroom |
|
|
Measurements not available |
|
Second Level |
Primary Bedroom |
3.96 m |
4.26 m |
3.96 m x 4.26 m |
|
Second Level |
Bedroom 2 |
3.35 m |
3.35 m |
3.35 m x 3.35 m |
|
Second Level |
Bedroom 3 |
3.96 m |
3.04 m |
3.96 m x 3.04 m |
|
Second Level |
Laundry Room |
1.82 m |
0.91 m |
1.82 m x 0.91 m |
|
Main Level |
Family Room |
5.18 m |
3.35 m |
5.18 m x 3.35 m |
|
Main Level |
Living Room |
3.96 m |
3.96 m |
3.96 m x 3.96 m |
|
Main Level |
Dining Room |
3.65 m |
3.96 m |
3.65 m x 3.96 m |
|
Main Level |
Kitchen |
5.18 m |
3.96 m |
5.18 m x 3.96 m |
|
Main Level |
Games Room |
4.87 m |
4.26 m |
4.87 m x 4.26 m |
|
Main Level |
Bathroom |
2.74 m |
2.74 m |
2.74 m x 2.74 m |
Utilities
|
Cable
|
Available |
|
Electricity
|
Installed |
|
Sewer
|
Installed |
https://www.realtor.ca/real-estate/29094316/20-king-street-w-kawartha-lakes-omemee-omemee
