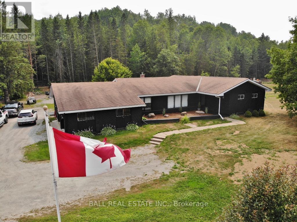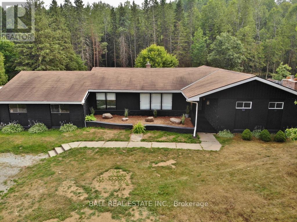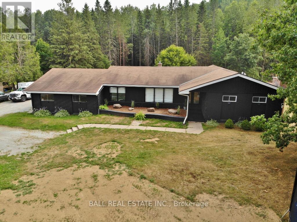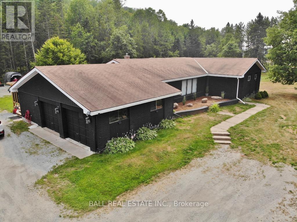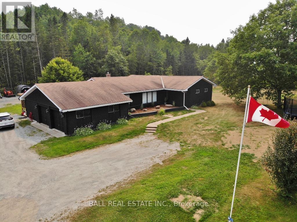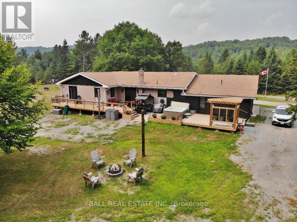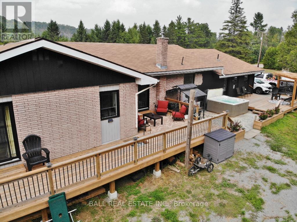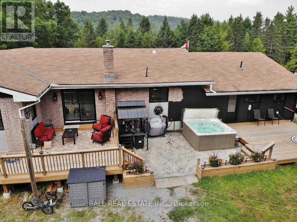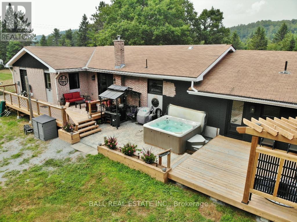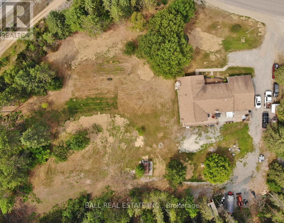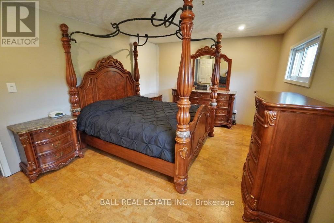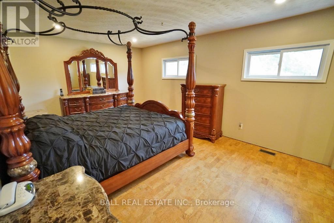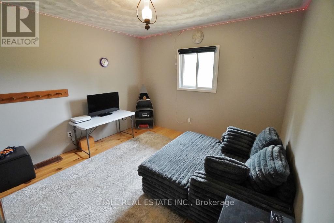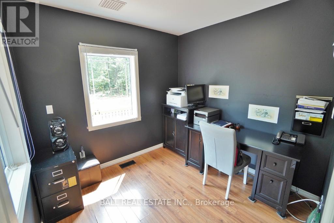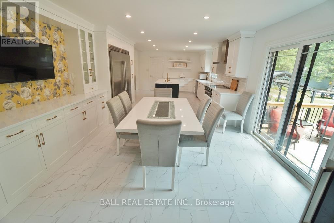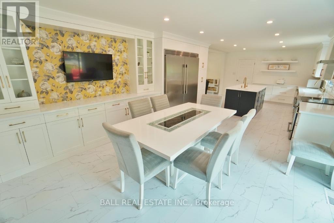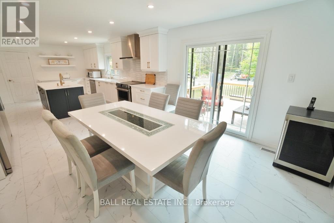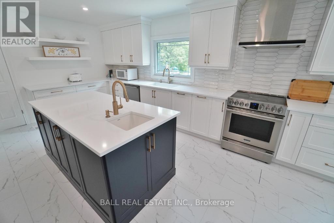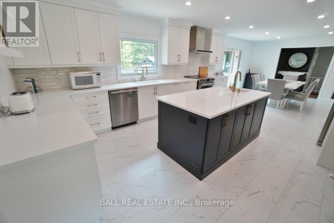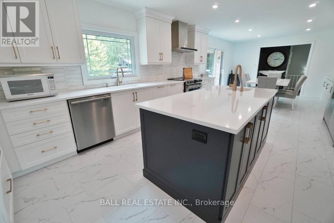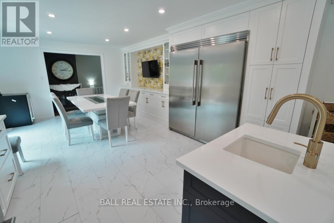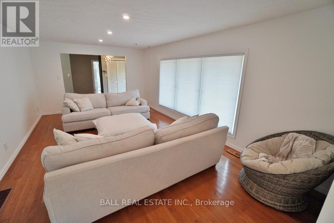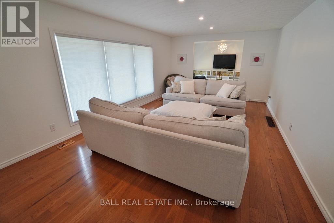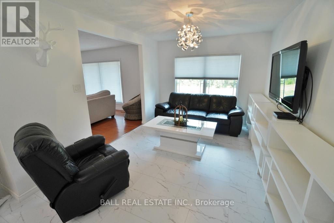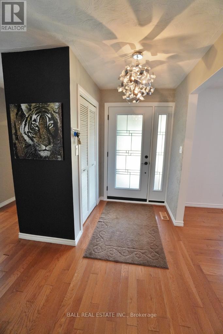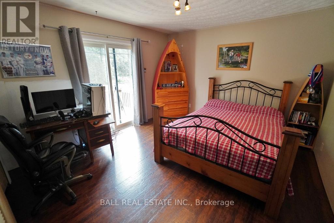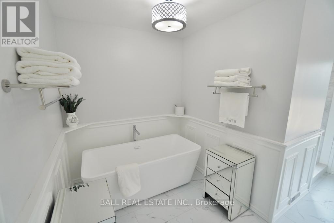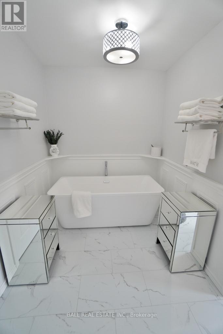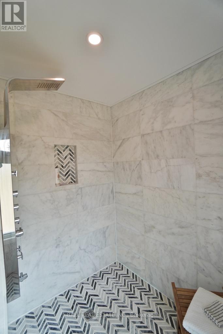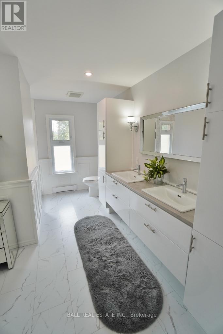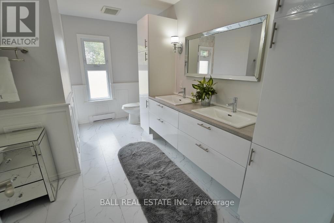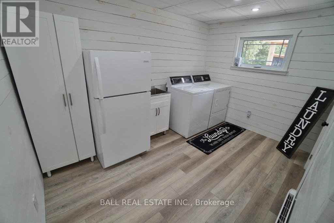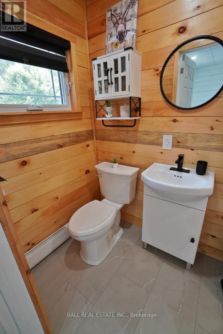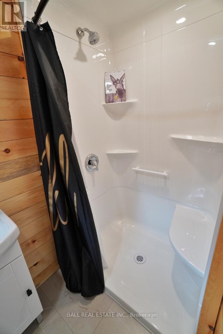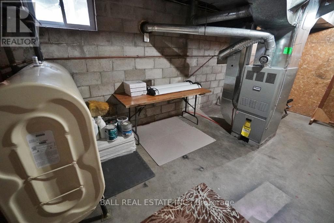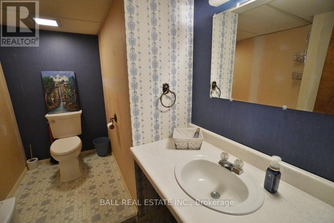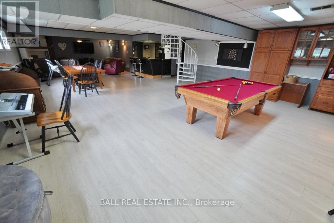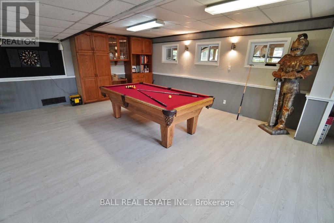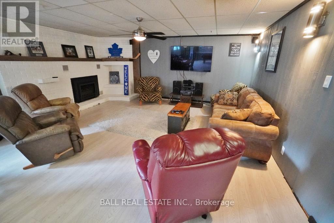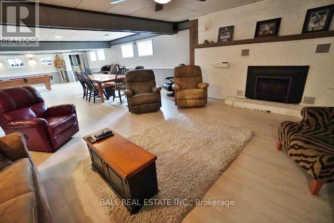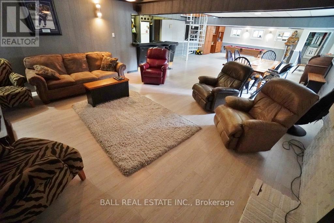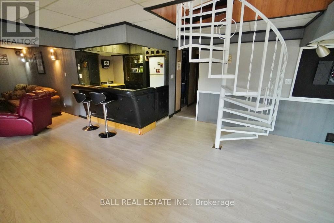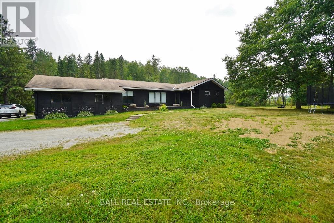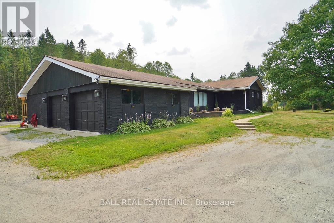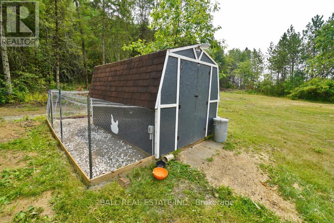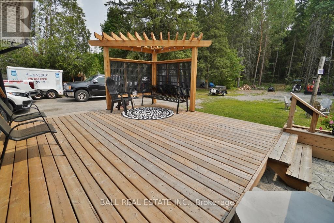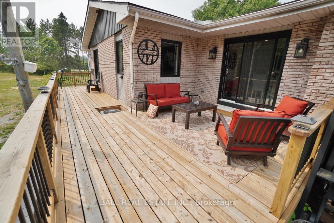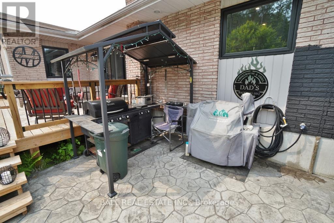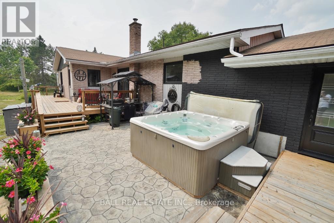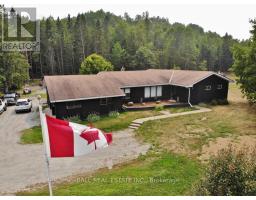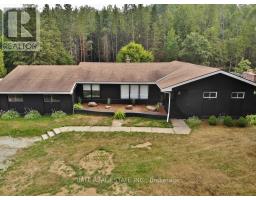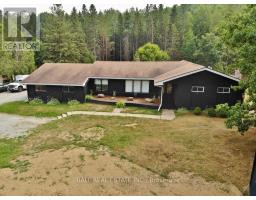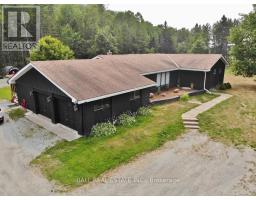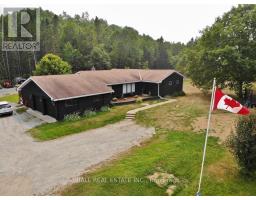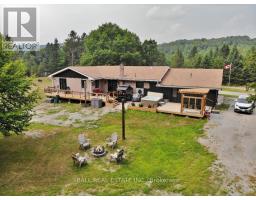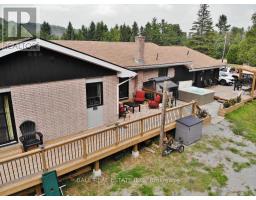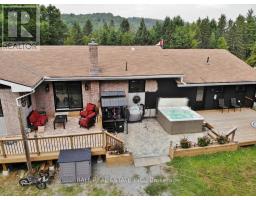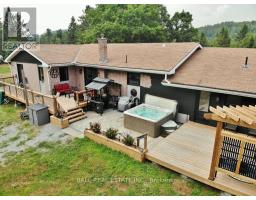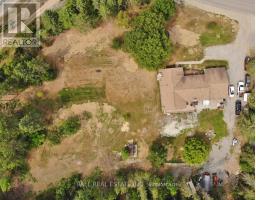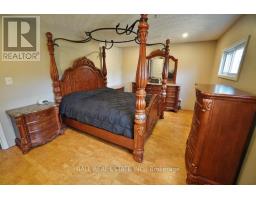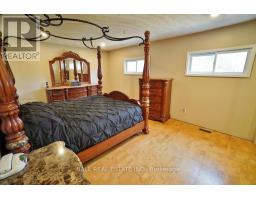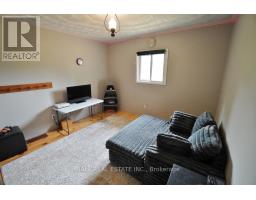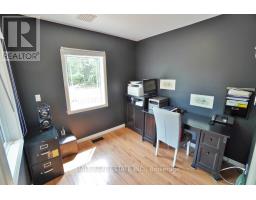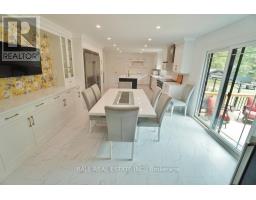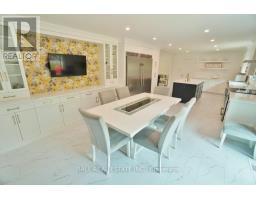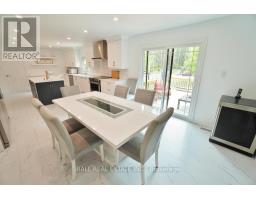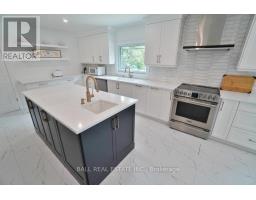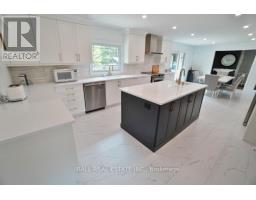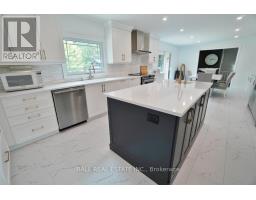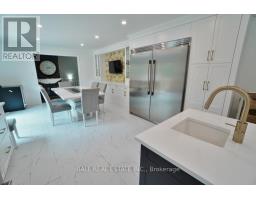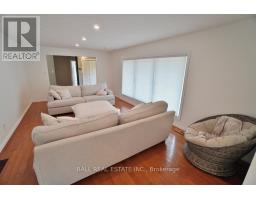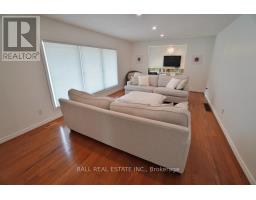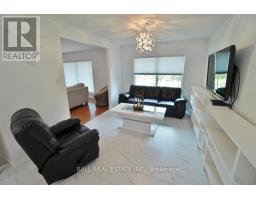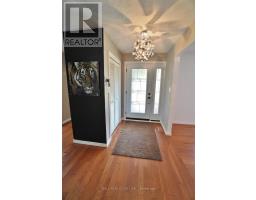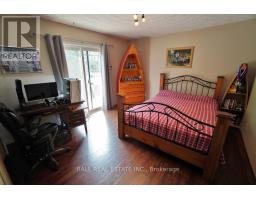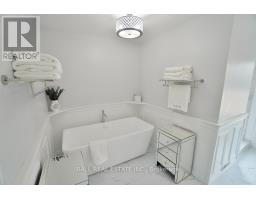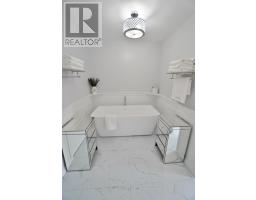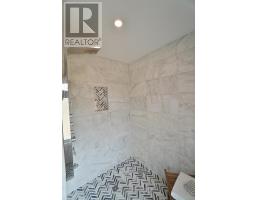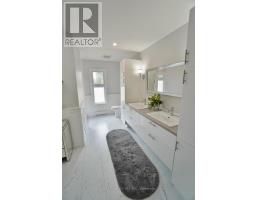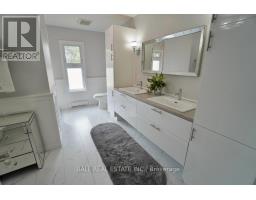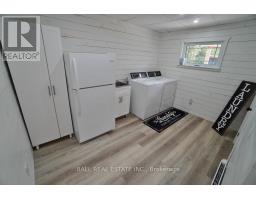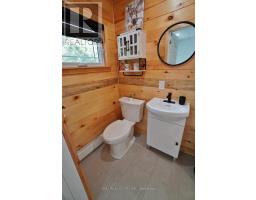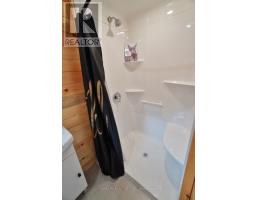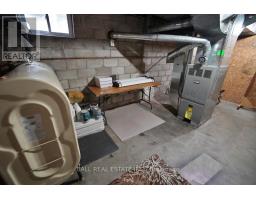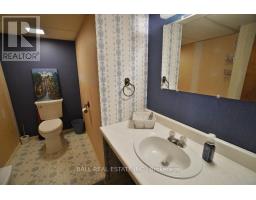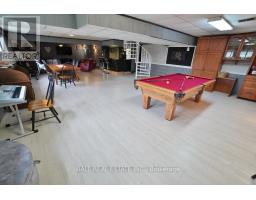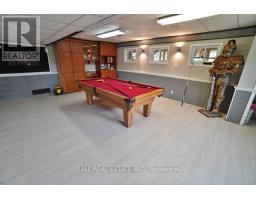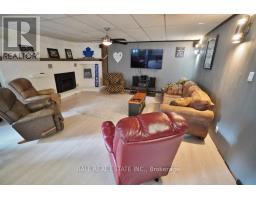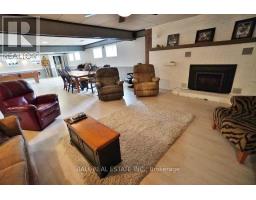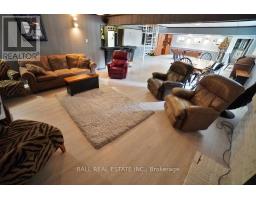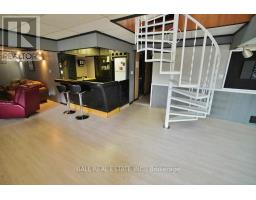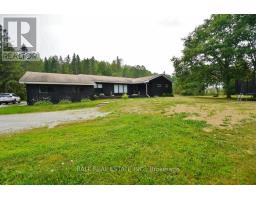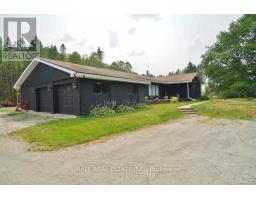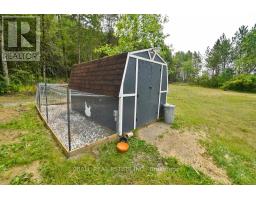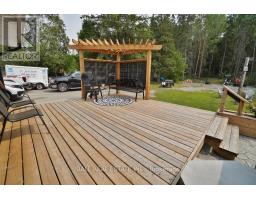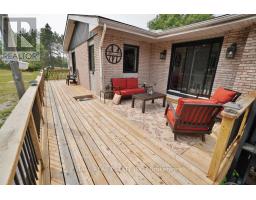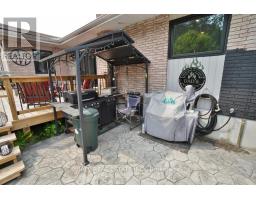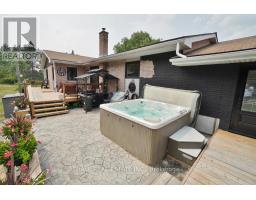3 Bedroom
3 Bathroom
2000 - 2500 sqft
Bungalow
Fireplace
Central Air Conditioning
Forced Air
Landscaped
$625,000
Welcome to this charming 3-bedroom, 3-bathroom brick bungalow located in the peaceful community of Birds Creek, just 10 minutes from town. This well-maintained home offers a blend of comfort and modern upgrades, featuring a beautifully updated kitchen with sleek finishes and a fully renovated bathroom. All three bedrooms are conveniently situated on the main level, providing easy living for families or retirees alike. The spacious lower level boasts a large rec room perfect for entertaining, a home gym, or a cozy media space. A drilled well and septic system ensure reliable services, while central air keeps the home comfortable during the summer months. Step through the patio doors to your private deck, complete with a relaxing hot tub, ideal for unwinding after a long day. The attached two-car garage provides ample storage and parking, and the property is partially powered by a generator for peace of mind during power outages. This home combines rural tranquility with modern convenience, making it the perfect place to settle down and enjoy all that Birds Creek has to offer. (id:61423)
Property Details
|
MLS® Number
|
X12333531 |
|
Property Type
|
Single Family |
|
Community Name
|
Monteagle Ward |
|
Equipment Type
|
Propane Tank |
|
Features
|
Irregular Lot Size, Flat Site, Dry, Carpet Free, Country Residential |
|
Parking Space Total
|
10 |
|
Rental Equipment Type
|
Propane Tank |
|
Structure
|
Patio(s), Barn |
Building
|
Bathroom Total
|
3 |
|
Bedrooms Above Ground
|
3 |
|
Bedrooms Total
|
3 |
|
Amenities
|
Fireplace(s) |
|
Appliances
|
Hot Tub, Water Heater, Dishwasher, Stove, Refrigerator |
|
Architectural Style
|
Bungalow |
|
Basement Features
|
Walk-up |
|
Basement Type
|
Partial, N/a |
|
Cooling Type
|
Central Air Conditioning |
|
Exterior Finish
|
Brick |
|
Fire Protection
|
Smoke Detectors |
|
Fireplace Present
|
Yes |
|
Foundation Type
|
Block |
|
Half Bath Total
|
1 |
|
Heating Fuel
|
Oil |
|
Heating Type
|
Forced Air |
|
Stories Total
|
1 |
|
Size Interior
|
2000 - 2500 Sqft |
|
Type
|
House |
|
Utility Power
|
Generator |
|
Utility Water
|
Drilled Well |
Parking
Land
|
Acreage
|
No |
|
Landscape Features
|
Landscaped |
|
Sewer
|
Septic System |
|
Size Depth
|
158 Ft |
|
Size Frontage
|
294 Ft |
|
Size Irregular
|
294 X 158 Ft |
|
Size Total Text
|
294 X 158 Ft|1/2 - 1.99 Acres |
Rooms
| Level |
Type |
Length |
Width |
Dimensions |
|
Lower Level |
Recreational, Games Room |
7.236 m |
14.4 m |
7.236 m x 14.4 m |
|
Lower Level |
Bathroom |
2.735 m |
1.18 m |
2.735 m x 1.18 m |
|
Lower Level |
Other |
3.766 m |
7.325 m |
3.766 m x 7.325 m |
|
Lower Level |
Other |
4.064 m |
4.5 m |
4.064 m x 4.5 m |
|
Lower Level |
Utility Room |
5.792 m |
4.025 m |
5.792 m x 4.025 m |
|
Main Level |
Kitchen |
4.021 m |
5.707 m |
4.021 m x 5.707 m |
|
Main Level |
Laundry Room |
3.603 m |
2.494 m |
3.603 m x 2.494 m |
|
Main Level |
Bathroom |
1.184 m |
2.47 m |
1.184 m x 2.47 m |
|
Main Level |
Dining Room |
3.472 m |
4.021 m |
3.472 m x 4.021 m |
|
Main Level |
Living Room |
4.035 m |
3.083 m |
4.035 m x 3.083 m |
|
Main Level |
Sitting Room |
6.19 m |
3.88 m |
6.19 m x 3.88 m |
|
Main Level |
Office |
2.461 m |
2.633 m |
2.461 m x 2.633 m |
|
Main Level |
Primary Bedroom |
3.628 m |
5.107 m |
3.628 m x 5.107 m |
|
Main Level |
Bedroom 2 |
3.331 m |
3.939 m |
3.331 m x 3.939 m |
|
Main Level |
Bedroom 3 |
3.64 m |
3.938 m |
3.64 m x 3.938 m |
|
Main Level |
Foyer |
2.319 m |
3.061 m |
2.319 m x 3.061 m |
|
Main Level |
Bathroom |
3.99 m |
3.613 m |
3.99 m x 3.613 m |
Utilities
|
Electricity
|
Installed |
|
Wireless
|
Available |
https://www.realtor.ca/real-estate/28709562/20-musclow-greenview-road-hastings-highlands-monteagle-ward-monteagle-ward
