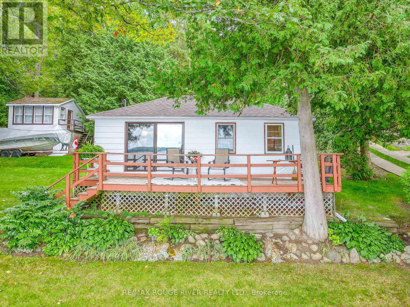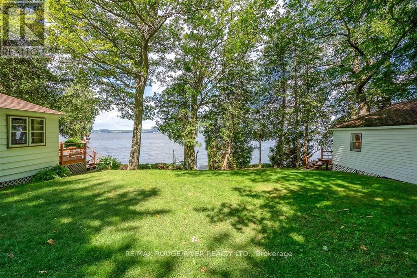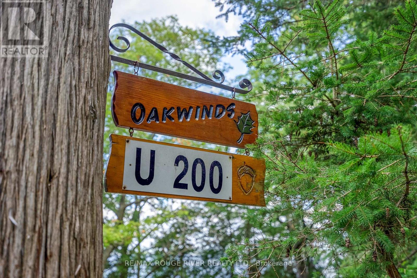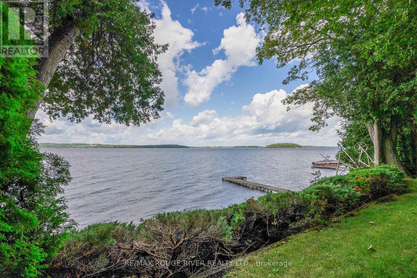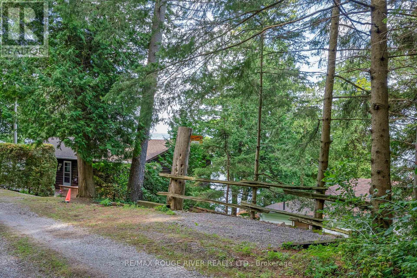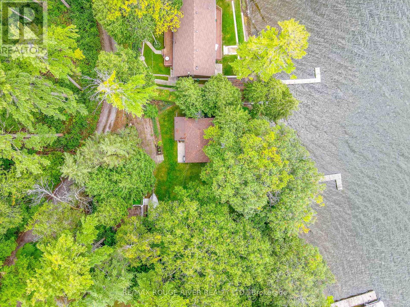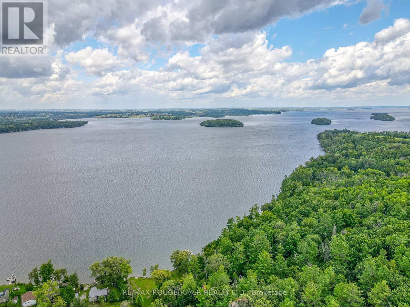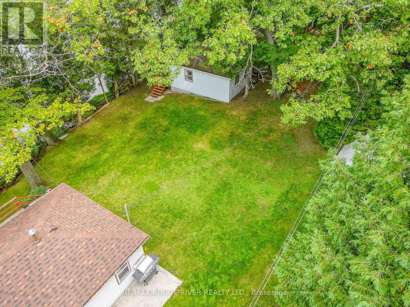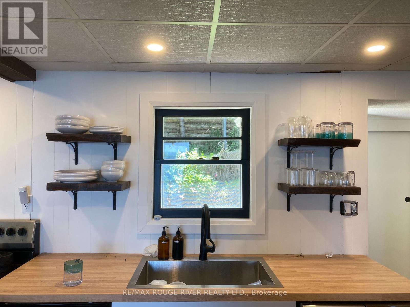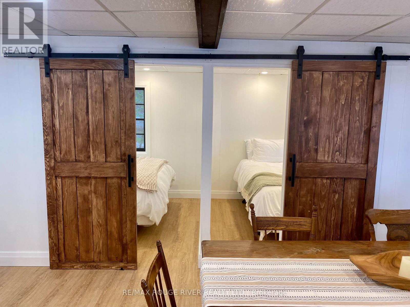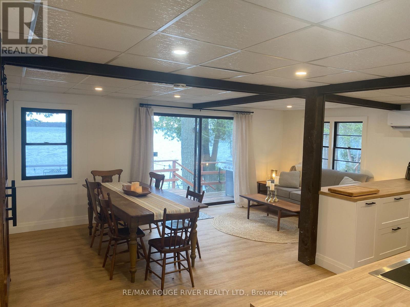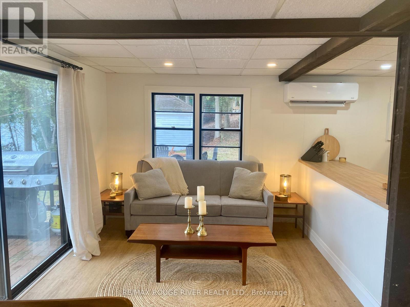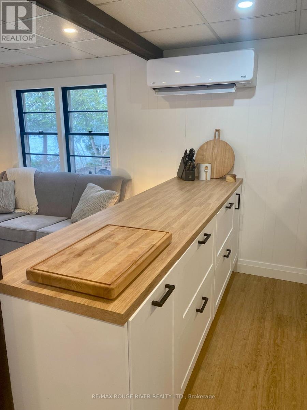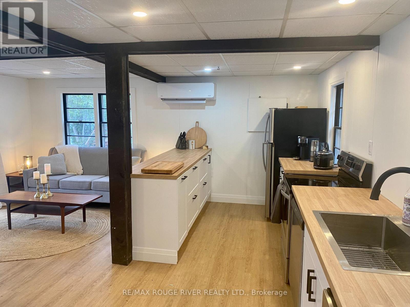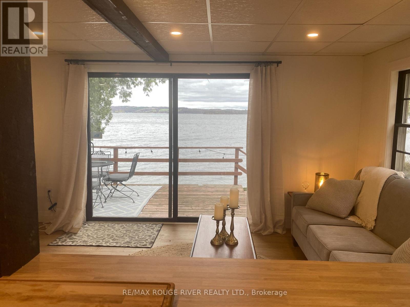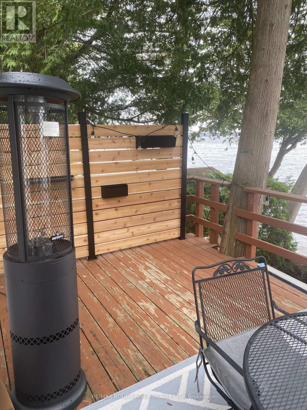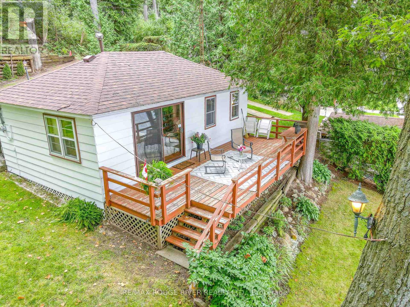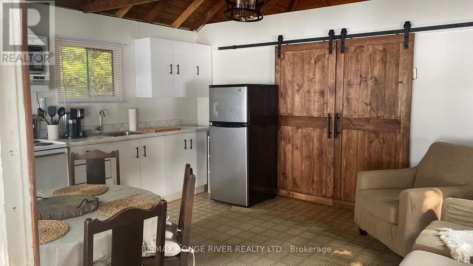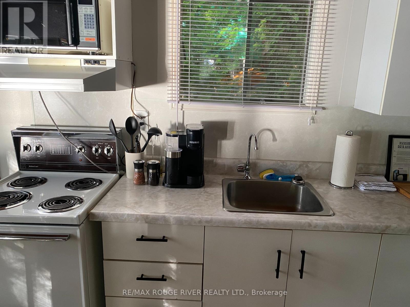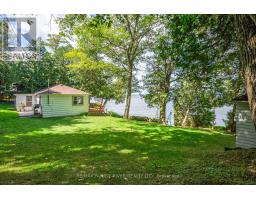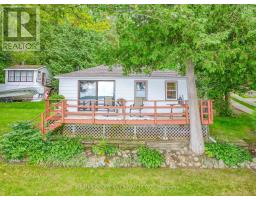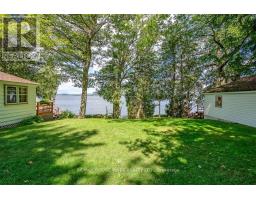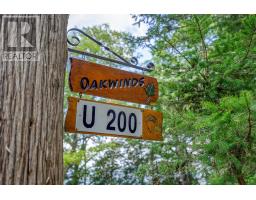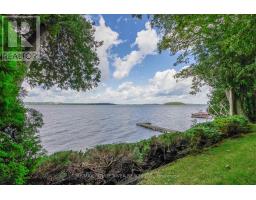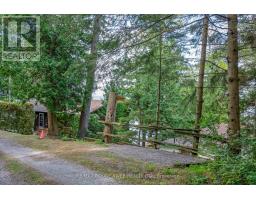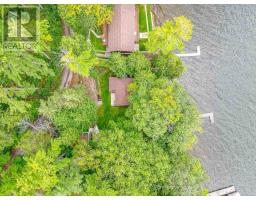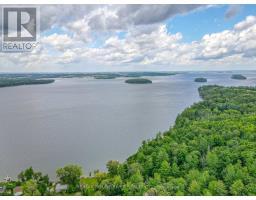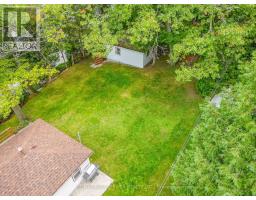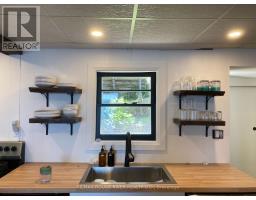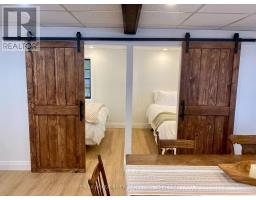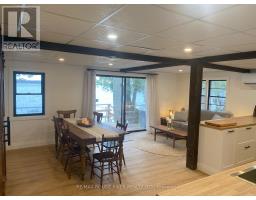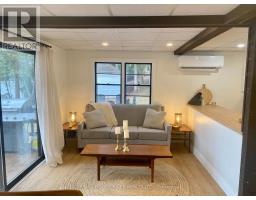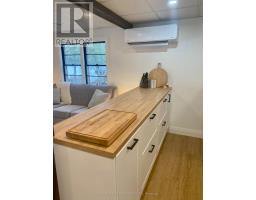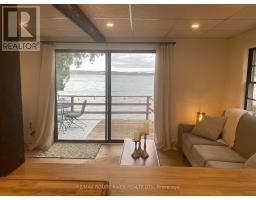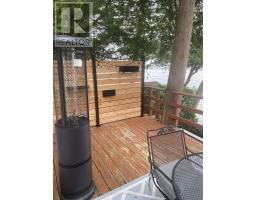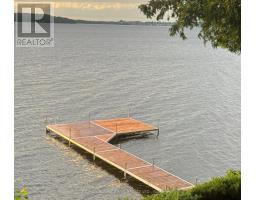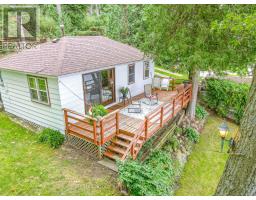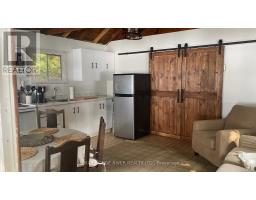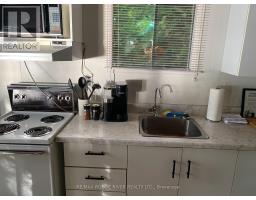2 Bedroom
1 Bathroom
700 - 1100 sqft
Bungalow
Wall Unit
Heat Pump
Waterfront
$850,000
PREMIUM RICE LAKE WATERFRONT: Located in the sought after village of Gores Landing, an incredible ownership opportunity awaits! This rare property offers 123 feets of clean shoreline with a gentle slope, framed by towering oak trees for a private and tranquil setting. The primary winterized home offers 4 season living with 2 bedrooms and 1 bath, and has been renovated in a contemporary open concept with a new kitchen, new bath, and new flooring. An efficient heat pump for heating and air conditioning provides year round comfort. Sliding glass doors take you to the spacious deck and an outstanding view of the lake with sunsets 12 months a year. A generous lawn offers space for recreation and privacy from the second cottage featuring 2 bedrooms, and a 2 piece bath with a compostable toilet, and a full kitchen. A third outbuilding is a 2 level structure with a utility/storage area on the bottom, and versatile space on the top with expansive windows and an incredible view, could easily be adapted for additional living space. The new dock ($15,000) constructed of western red cedar and an aluminum base offers exceptional recreational space. For a primary residence with room for family and guests, or investment opportunity, this location is hard to beat! (id:61423)
Property Details
|
MLS® Number
|
X12225547 |
|
Property Type
|
Single Family |
|
Community Name
|
Rural Hamilton |
|
Community Features
|
Fishing |
|
Features
|
Wooded Area, Backs On Greenbelt, Flat Site, Carpet Free, Guest Suite |
|
Parking Space Total
|
6 |
|
Structure
|
Deck, Workshop, Dock |
|
View Type
|
View, Lake View, Direct Water View |
|
Water Front Name
|
Rice Lake |
|
Water Front Type
|
Waterfront |
Building
|
Bathroom Total
|
1 |
|
Bedrooms Above Ground
|
2 |
|
Bedrooms Total
|
2 |
|
Age
|
51 To 99 Years |
|
Appliances
|
Dishwasher, Two Stoves, Two Refrigerators |
|
Architectural Style
|
Bungalow |
|
Construction Style Attachment
|
Detached |
|
Cooling Type
|
Wall Unit |
|
Exterior Finish
|
Wood |
|
Foundation Type
|
Wood/piers |
|
Heating Fuel
|
Electric |
|
Heating Type
|
Heat Pump |
|
Stories Total
|
1 |
|
Size Interior
|
700 - 1100 Sqft |
|
Type
|
House |
|
Utility Water
|
Artesian Well |
Parking
Land
|
Access Type
|
Private Docking |
|
Acreage
|
No |
|
Sewer
|
Septic System |
|
Size Depth
|
173 Ft |
|
Size Frontage
|
123 Ft |
|
Size Irregular
|
123 X 173 Ft |
|
Size Total Text
|
123 X 173 Ft|under 1/2 Acre |
|
Surface Water
|
Lake/pond |
|
Zoning Description
|
Res |
Rooms
| Level |
Type |
Length |
Width |
Dimensions |
|
Main Level |
Bathroom |
1.3 m |
1.6 m |
1.3 m x 1.6 m |
|
Main Level |
Kitchen |
4 m |
2.3 m |
4 m x 2.3 m |
|
Main Level |
Living Room |
3.5 m |
3.8 m |
3.5 m x 3.8 m |
|
Main Level |
Dining Room |
2.5 m |
3.8 m |
2.5 m x 3.8 m |
|
Main Level |
Primary Bedroom |
3 m |
3 m |
3 m x 3 m |
|
Main Level |
Bedroom 2 |
2.9 m |
2.8 m |
2.9 m x 2.8 m |
|
Main Level |
Bathroom |
2 m |
2 m |
2 m x 2 m |
|
Main Level |
Great Room |
7 m |
6 m |
7 m x 6 m |
|
Main Level |
Bedroom 2 |
2.7 m |
2.8 m |
2.7 m x 2.8 m |
|
Main Level |
Primary Bedroom |
3 m |
3 m |
3 m x 3 m |
Utilities
https://www.realtor.ca/real-estate/28478824/200-5248-king-road-hamilton-township-rural-hamilton

