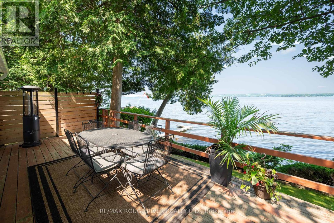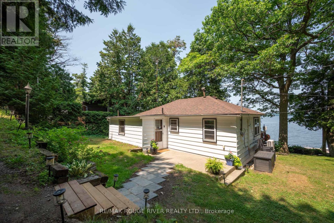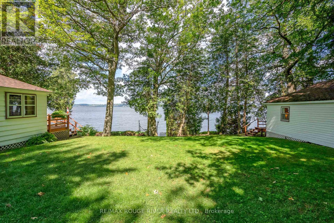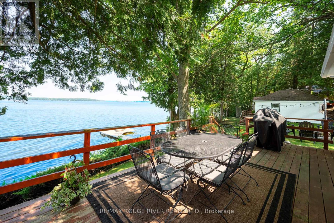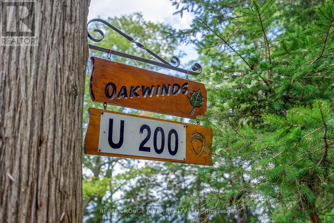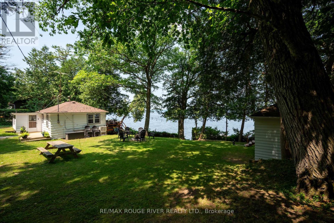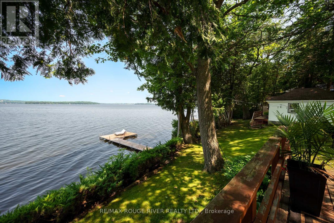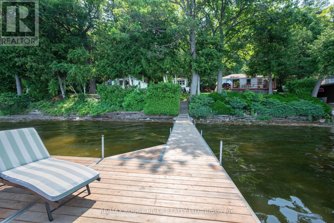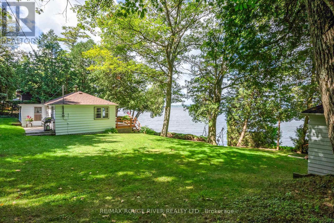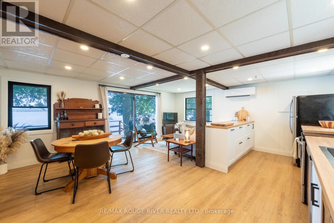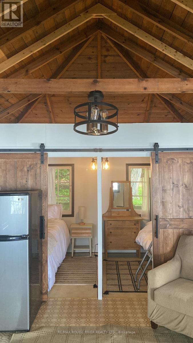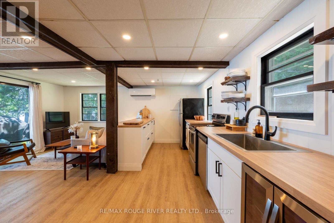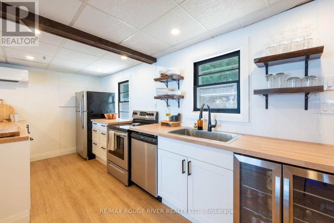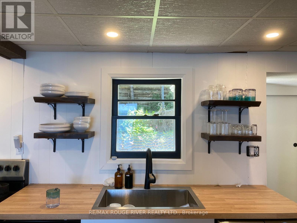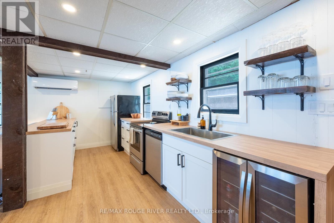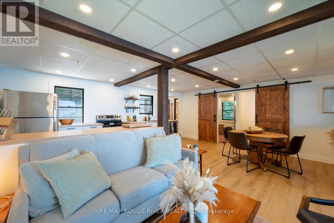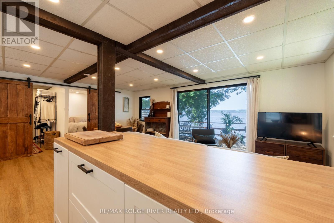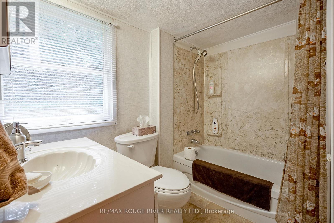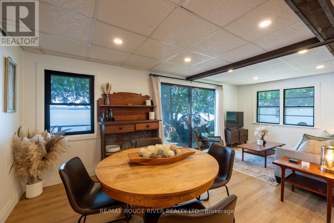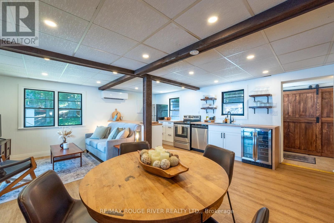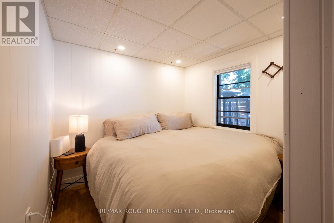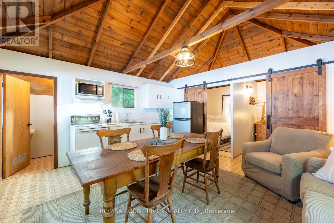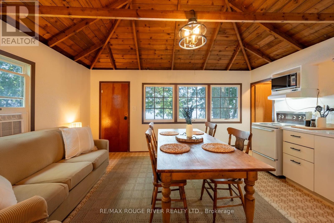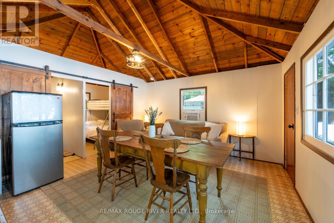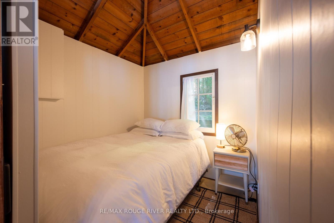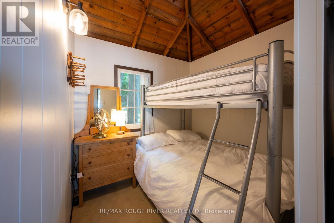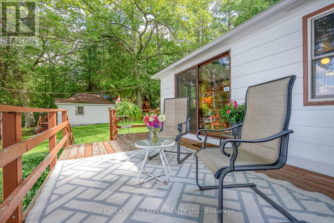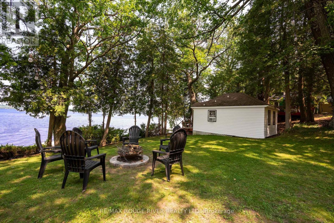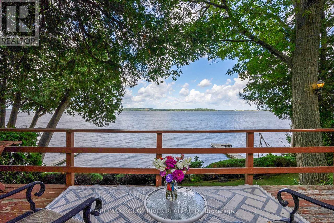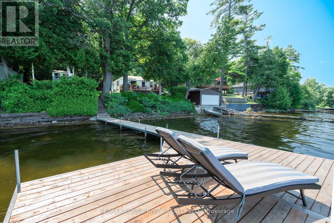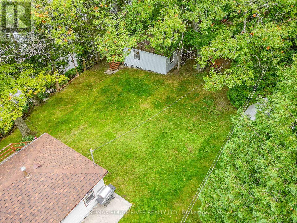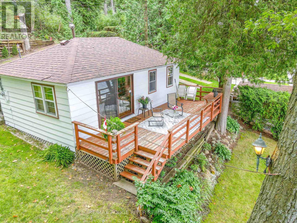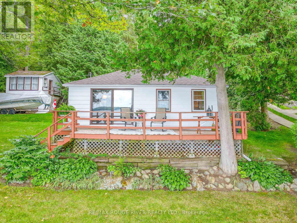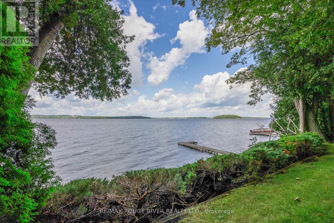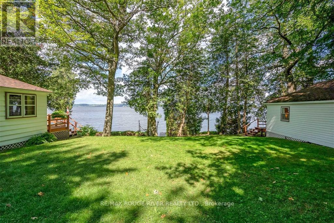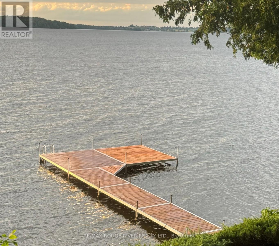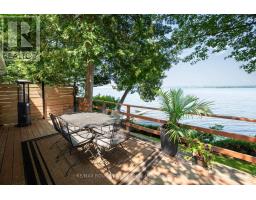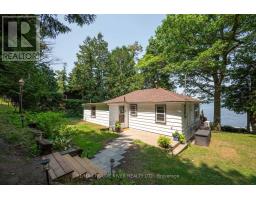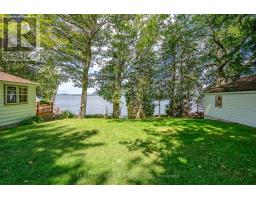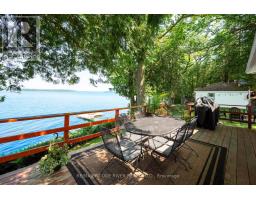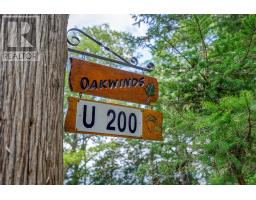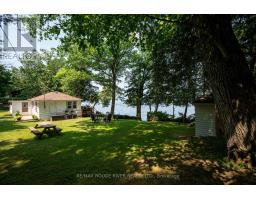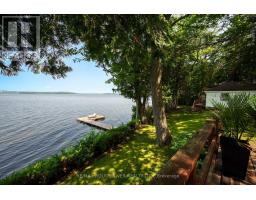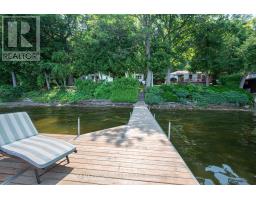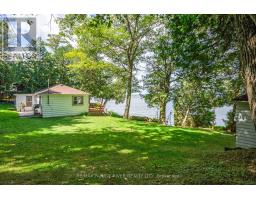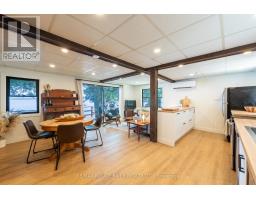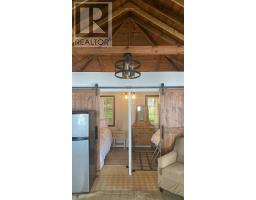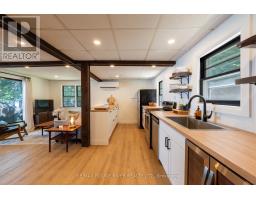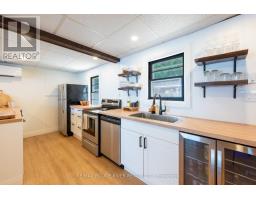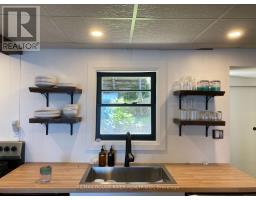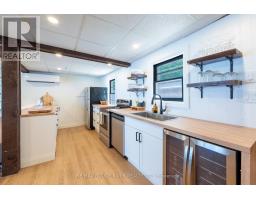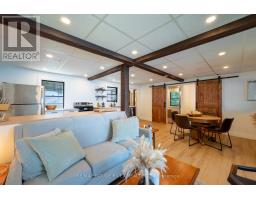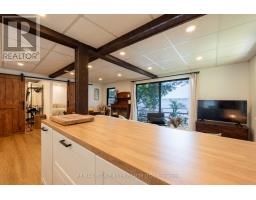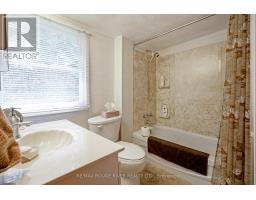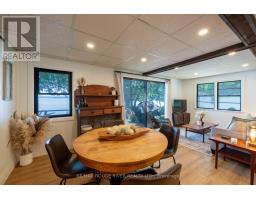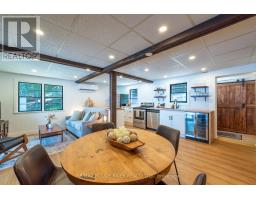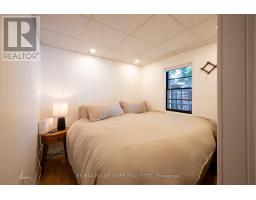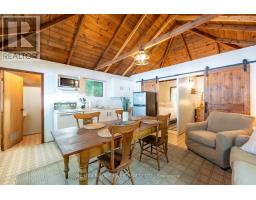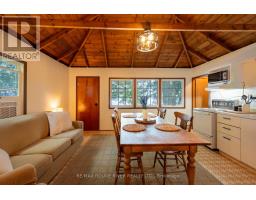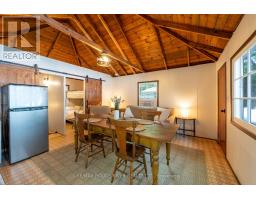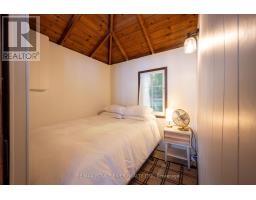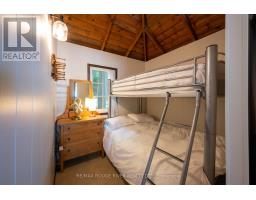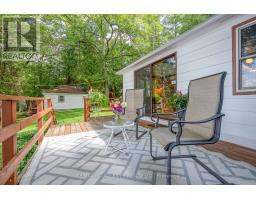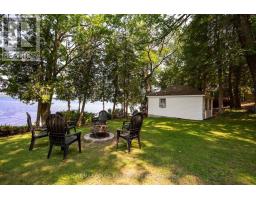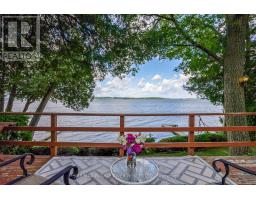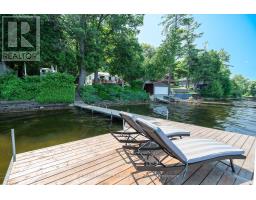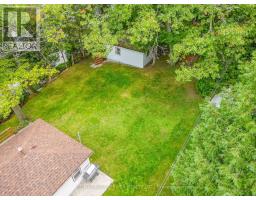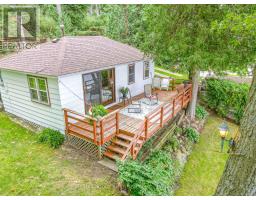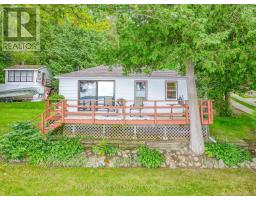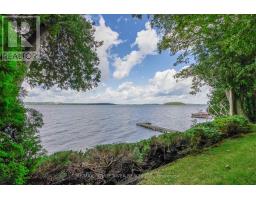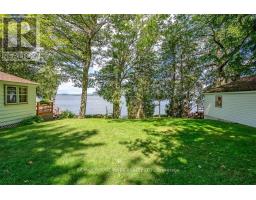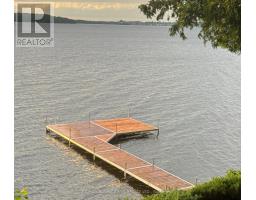4 Bedroom
2 Bathroom
700 - 1100 sqft
Bungalow
Wall Unit
Heat Pump, Not Known
Waterfront
$775,000
Exceptional waterfront living awaits at OakWinds on Rice Lakes sought-after south shore. With 123 ft of clean, level shoreline, this property is designed for family gatherings, outdoor adventure, and sunset views that never disappoint. Two fully separate cottages one a renovated, four-season retreat with modern heat pump comfort, the other a charming three-season guest cottage with bath plus a bunkie loft and detached workshop create space for everyone. Outdoors, enjoy the expansive lawn, towering oaks, firepit, and new 60-ft aluminum and cedar dock ($15,000). Featuring an artesian spring well, standard septic, and accent lighting throughout, OakWinds is turnkey for today and a legacy for generations. Whether as a year-round residence, multi-family getaway, or income opportunity with Airbnb potential, this is a rare chance to own prime Rice Lake waterfront with breathtaking sunsets and unobstructed views. (id:61423)
Property Details
|
MLS® Number
|
X12440278 |
|
Property Type
|
Single Family |
|
Community Name
|
Rural Hamilton |
|
Amenities Near By
|
Golf Nearby |
|
Community Features
|
Fishing |
|
Features
|
Wooded Area, Backs On Greenbelt, Flat Site, Carpet Free, Guest Suite |
|
Parking Space Total
|
6 |
|
Structure
|
Deck, Workshop, Dock |
|
View Type
|
View, Lake View, Direct Water View |
|
Water Front Name
|
Rice Lake |
|
Water Front Type
|
Waterfront |
Building
|
Bathroom Total
|
2 |
|
Bedrooms Above Ground
|
2 |
|
Bedrooms Below Ground
|
2 |
|
Bedrooms Total
|
4 |
|
Age
|
51 To 99 Years |
|
Appliances
|
All |
|
Architectural Style
|
Bungalow |
|
Basement Type
|
None |
|
Construction Style Attachment
|
Detached |
|
Cooling Type
|
Wall Unit |
|
Exterior Finish
|
Wood |
|
Foundation Type
|
Wood/piers |
|
Half Bath Total
|
1 |
|
Heating Fuel
|
Electric |
|
Heating Type
|
Heat Pump, Not Known |
|
Stories Total
|
1 |
|
Size Interior
|
700 - 1100 Sqft |
|
Type
|
House |
|
Utility Water
|
Artesian Well |
Parking
Land
|
Access Type
|
Private Docking |
|
Acreage
|
No |
|
Land Amenities
|
Golf Nearby |
|
Sewer
|
Septic System |
|
Size Depth
|
173 Ft |
|
Size Frontage
|
123 Ft |
|
Size Irregular
|
123 X 173 Ft |
|
Size Total Text
|
123 X 173 Ft|under 1/2 Acre |
|
Surface Water
|
Lake/pond |
|
Zoning Description
|
Res |
Rooms
| Level |
Type |
Length |
Width |
Dimensions |
|
Main Level |
Bathroom |
1.3 m |
1.6 m |
1.3 m x 1.6 m |
|
Main Level |
Kitchen |
4 m |
2.3 m |
4 m x 2.3 m |
|
Main Level |
Living Room |
3.5 m |
3.8 m |
3.5 m x 3.8 m |
|
Main Level |
Dining Room |
2.5 m |
3.8 m |
2.5 m x 3.8 m |
|
Main Level |
Primary Bedroom |
3 m |
3 m |
3 m x 3 m |
|
Main Level |
Bedroom 2 |
2.9 m |
2.8 m |
2.9 m x 2.8 m |
|
Main Level |
Bathroom |
2 m |
2 m |
2 m x 2 m |
|
Main Level |
Great Room |
7 m |
6 m |
7 m x 6 m |
|
Main Level |
Bedroom 2 |
2.7 m |
2.8 m |
2.7 m x 2.8 m |
|
Main Level |
Primary Bedroom |
3 m |
3 m |
3 m x 3 m |
Utilities
https://www.realtor.ca/real-estate/28941325/200-5248-king-road-hamilton-township-rural-hamilton
