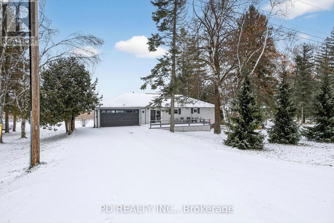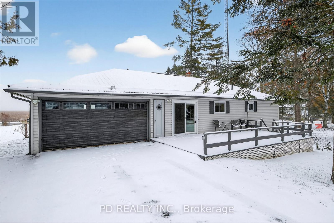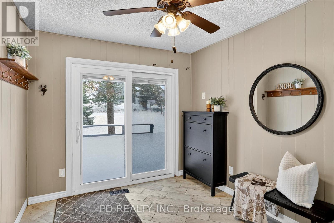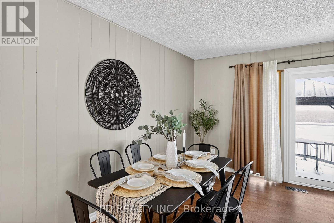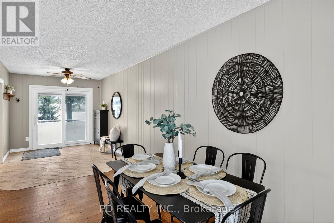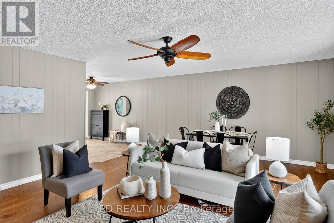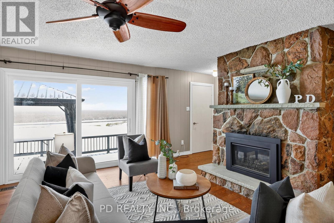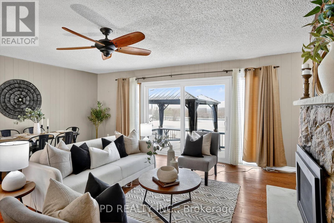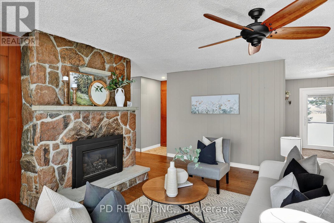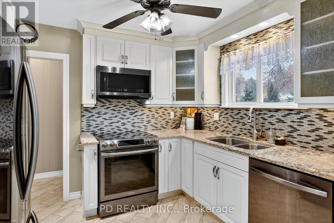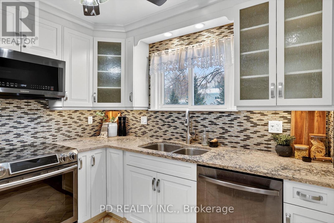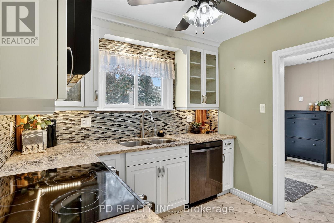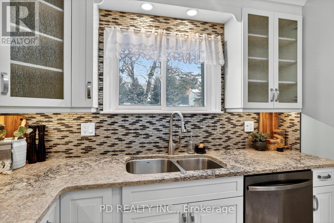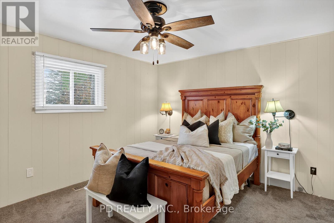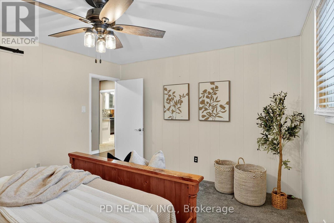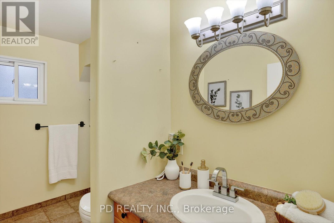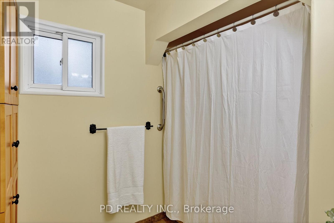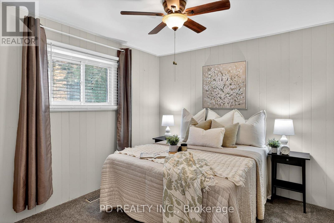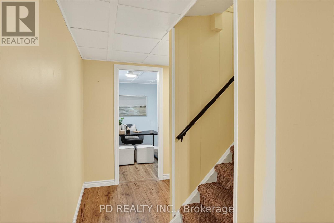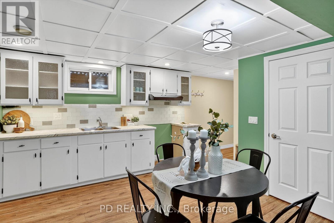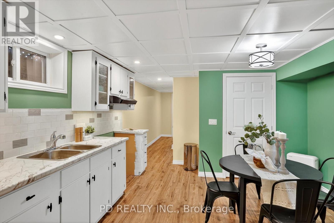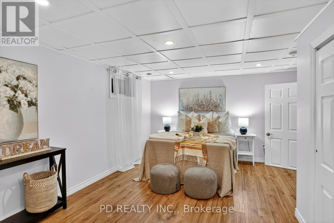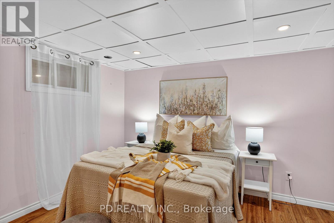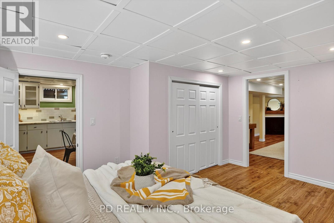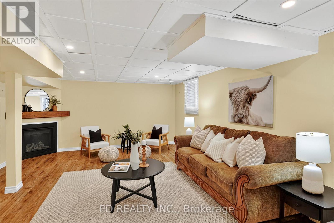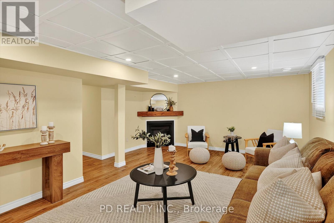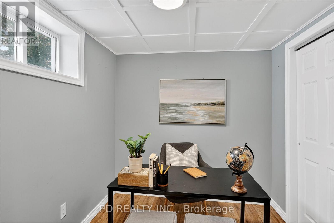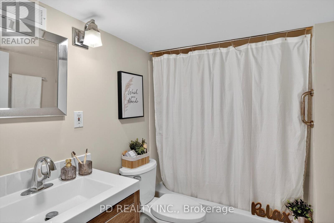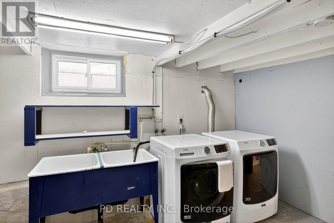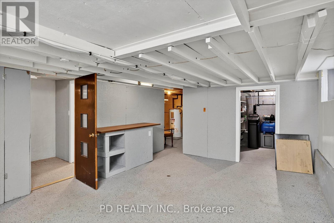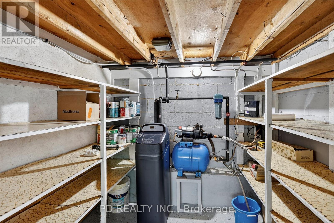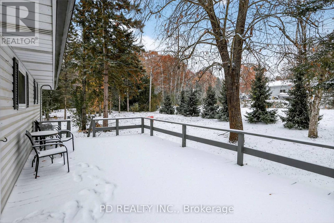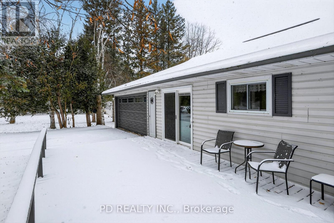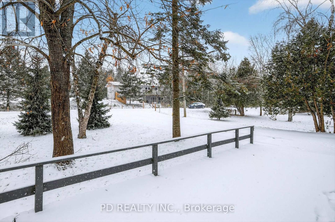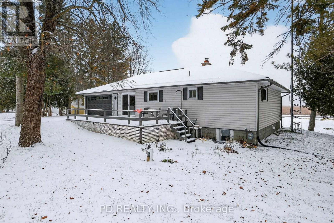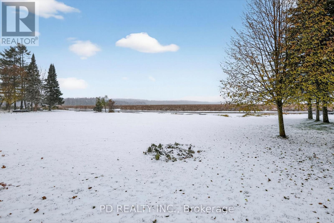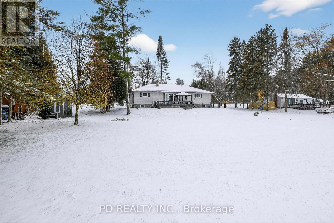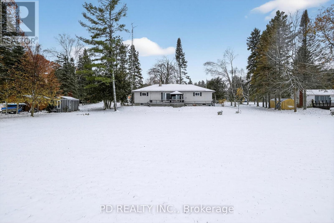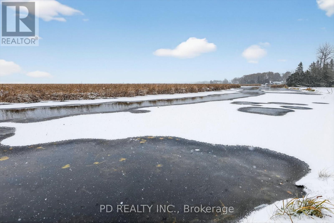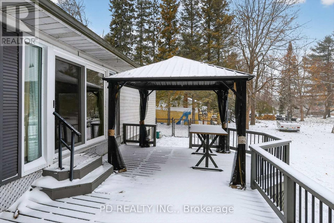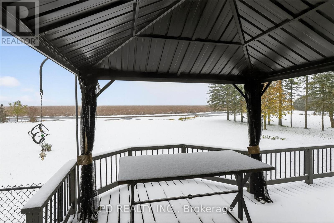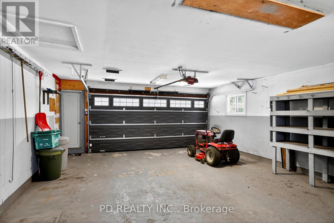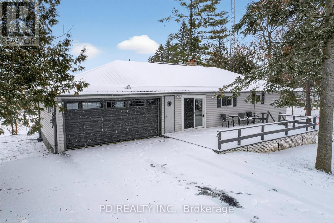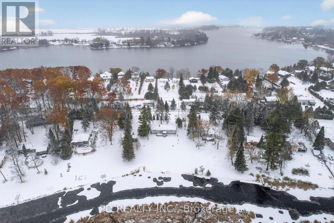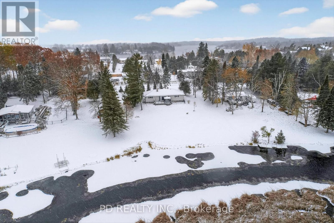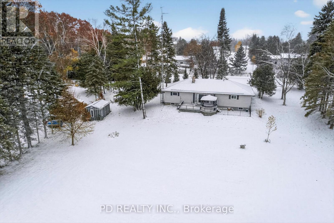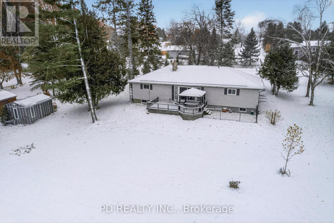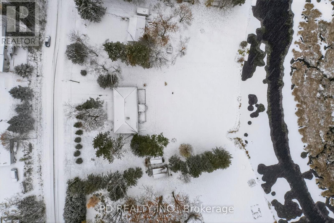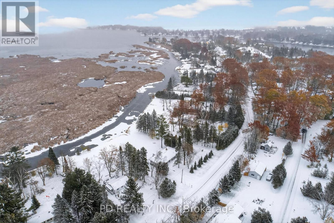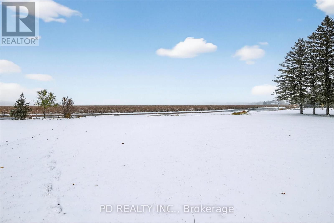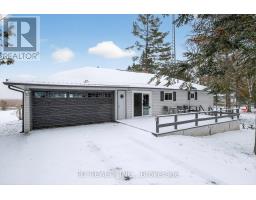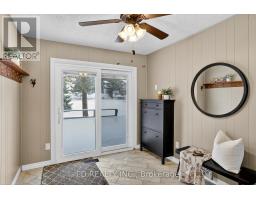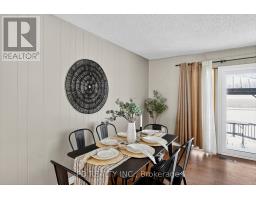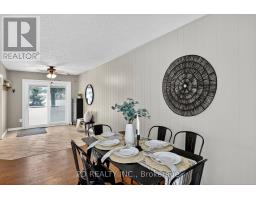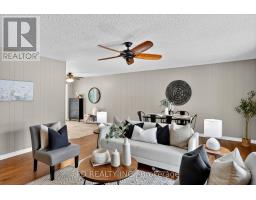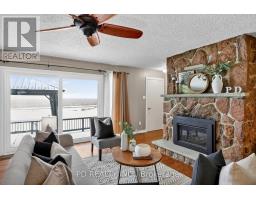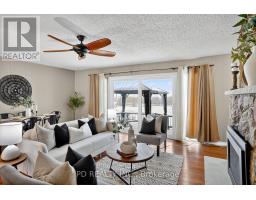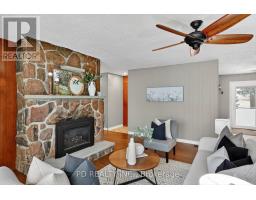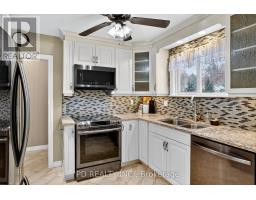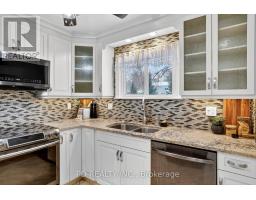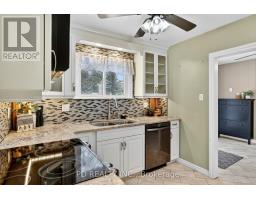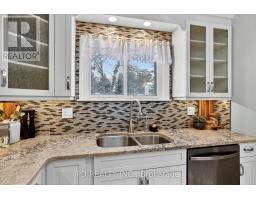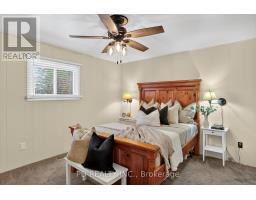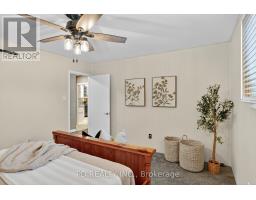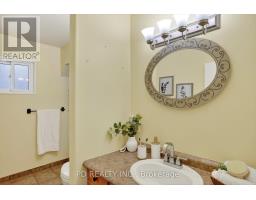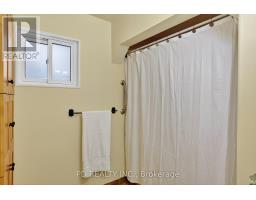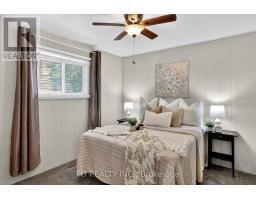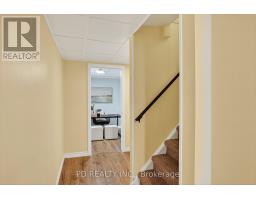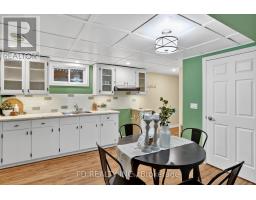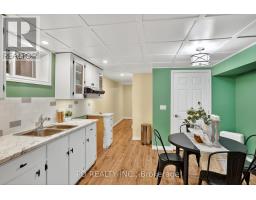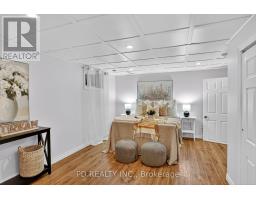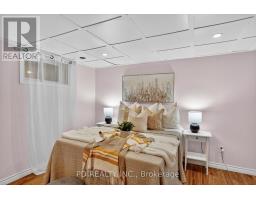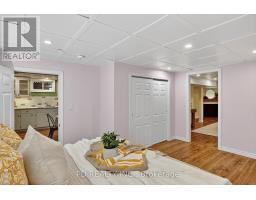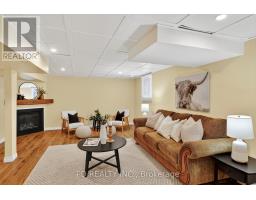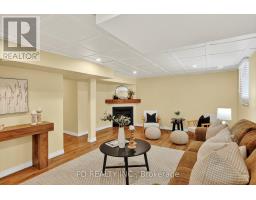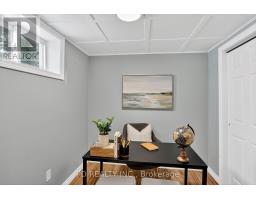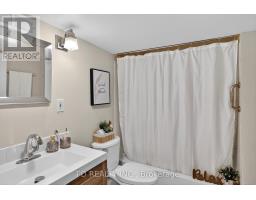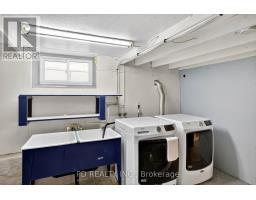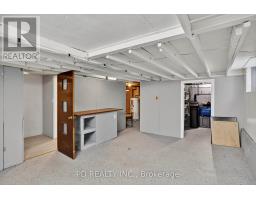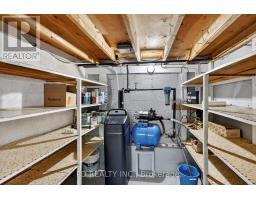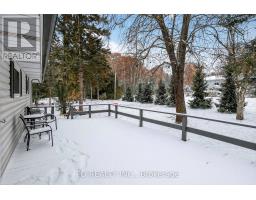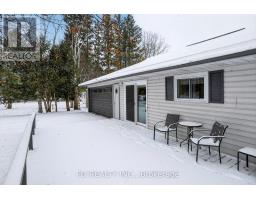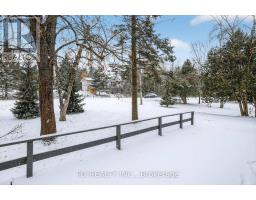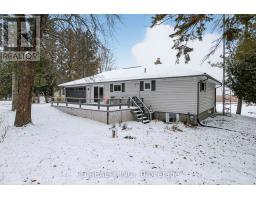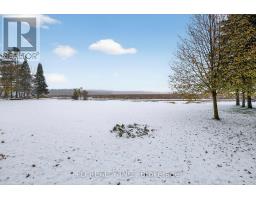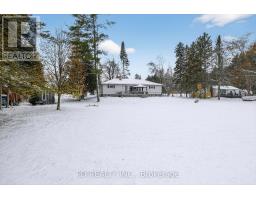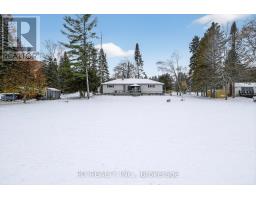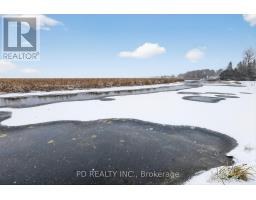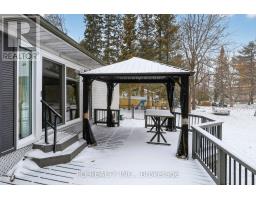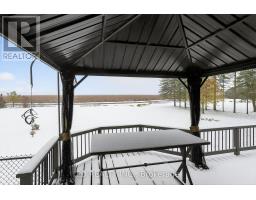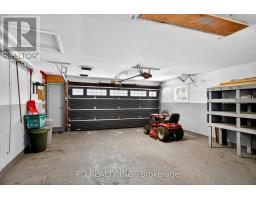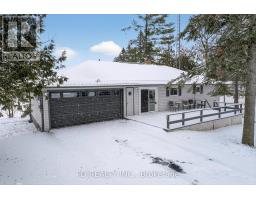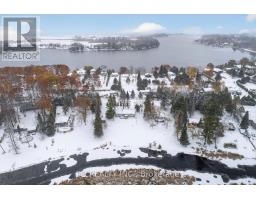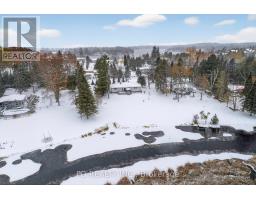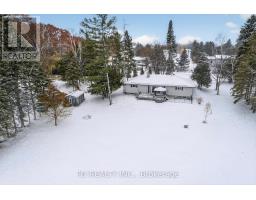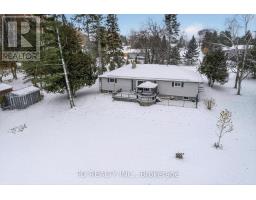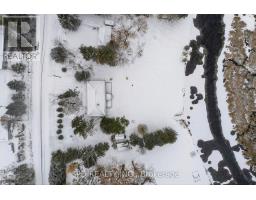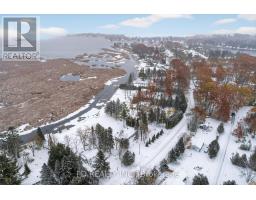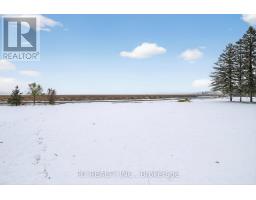2 Bedroom
2 Bathroom
700 - 1100 sqft
Bungalow
Fireplace
Central Air Conditioning
Forced Air
Waterfront On Lake
$850,000
Easy, Convenient Waterfront Living! Well maintained level entry bungalow on a 0.8 acre lot with over 100 ft of Pigeon Lake frontage on the Trent-Severn Waterway. Enjoy peaceful lake living with direct waterfront access and only a short boat ride to the popular sand bar for great swimming. The main floor features 2 bedrooms, a large 4 piece washroom, an updated kitchen with built-in appliances, a spacious living room with hardwood floors, natural gas fireplace, and walkout to a lakeside deck overlooking the expansive level yard. The fully finished lower level is ideal for guests or extended family and includes a 2nd kitchen, 4 piece washroom, 2nd living room with gas fireplace, office, rec room, large laundry area, and plenty of storage. Additional highlights include the 2 car garage, metal roof, double wide paved driveway, and 2nd deck. Move in ready and perfectly combining tranquility, comfort, and convenience on beautiful Pigeon Lake. (id:61423)
Property Details
|
MLS® Number
|
X12534030 |
|
Property Type
|
Single Family |
|
Community Name
|
Omemee |
|
Amenities Near By
|
Place Of Worship |
|
Community Features
|
Fishing, School Bus, Community Centre |
|
Easement
|
None |
|
Equipment Type
|
None |
|
Features
|
Wooded Area, Irregular Lot Size, Flat Site, Level |
|
Parking Space Total
|
8 |
|
Rental Equipment Type
|
None |
|
Structure
|
Deck |
|
View Type
|
View, View Of Water, Direct Water View, Unobstructed Water View |
|
Water Front Name
|
Pigeon Lake |
|
Water Front Type
|
Waterfront On Lake |
Building
|
Bathroom Total
|
2 |
|
Bedrooms Above Ground
|
2 |
|
Bedrooms Total
|
2 |
|
Age
|
31 To 50 Years |
|
Amenities
|
Fireplace(s) |
|
Appliances
|
Garage Door Opener Remote(s), Water Heater, Water Softener, Dishwasher, Dryer, Microwave, Stove, Washer, Refrigerator |
|
Architectural Style
|
Bungalow |
|
Basement Development
|
Finished |
|
Basement Type
|
Full (finished) |
|
Construction Style Attachment
|
Detached |
|
Cooling Type
|
Central Air Conditioning |
|
Exterior Finish
|
Vinyl Siding |
|
Fireplace Present
|
Yes |
|
Fireplace Total
|
2 |
|
Foundation Type
|
Block |
|
Heating Fuel
|
Natural Gas |
|
Heating Type
|
Forced Air |
|
Stories Total
|
1 |
|
Size Interior
|
700 - 1100 Sqft |
|
Type
|
House |
Parking
Land
|
Access Type
|
Year-round Access |
|
Acreage
|
No |
|
Land Amenities
|
Place Of Worship |
|
Sewer
|
Septic System |
|
Size Depth
|
228 Ft |
|
Size Frontage
|
120 Ft |
|
Size Irregular
|
120 X 228 Ft |
|
Size Total Text
|
120 X 228 Ft|1/2 - 1.99 Acres |
|
Zoning Description
|
Rr3 |
Rooms
| Level |
Type |
Length |
Width |
Dimensions |
|
Basement |
Laundry Room |
5.66 m |
3.91 m |
5.66 m x 3.91 m |
|
Basement |
Utility Room |
3.3 m |
2.25 m |
3.3 m x 2.25 m |
|
Basement |
Other |
2.32 m |
2.31 m |
2.32 m x 2.31 m |
|
Basement |
Bathroom |
2.34 m |
1.58 m |
2.34 m x 1.58 m |
|
Basement |
Recreational, Games Room |
4.62 m |
3.79 m |
4.62 m x 3.79 m |
|
Basement |
Living Room |
6.06 m |
5.57 m |
6.06 m x 5.57 m |
|
Basement |
Kitchen |
4.18 m |
3.82 m |
4.18 m x 3.82 m |
|
Basement |
Office |
2.36 m |
2.25 m |
2.36 m x 2.25 m |
|
Main Level |
Foyer |
3.31 m |
2.69 m |
3.31 m x 2.69 m |
|
Main Level |
Dining Room |
5.61 m |
2.34 m |
5.61 m x 2.34 m |
|
Main Level |
Living Room |
5.33 m |
4.64 m |
5.33 m x 4.64 m |
|
Main Level |
Kitchen |
3.16 m |
2.69 m |
3.16 m x 2.69 m |
|
Main Level |
Bathroom |
3.15 m |
2.6 m |
3.15 m x 2.6 m |
|
Main Level |
Bedroom |
4.19 m |
3.6 m |
4.19 m x 3.6 m |
|
Main Level |
Bedroom 2 |
3.16 m |
2.94 m |
3.16 m x 2.94 m |
Utilities
|
Cable
|
Available |
|
Electricity
|
Installed |
|
Wireless
|
Available |
|
Natural Gas Available
|
Available |
|
Electricity Connected
|
Connected |
https://www.realtor.ca/real-estate/29092133/200-charlore-park-drive-kawartha-lakes-omemee-omemee
