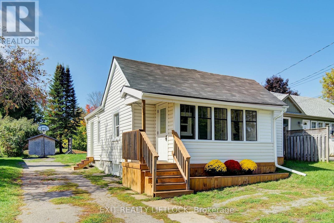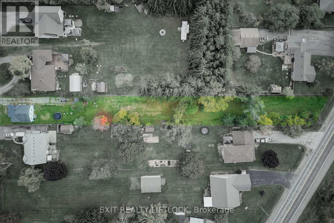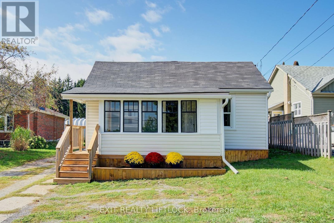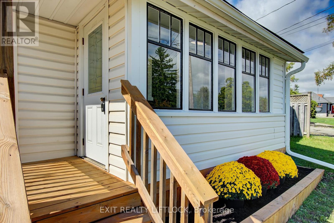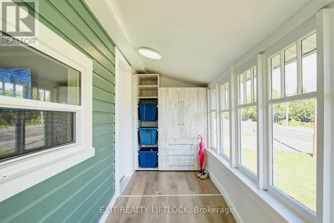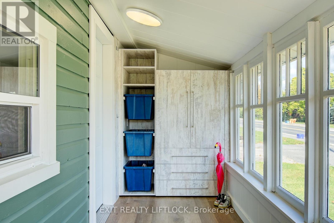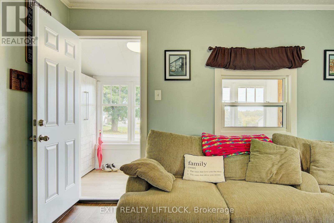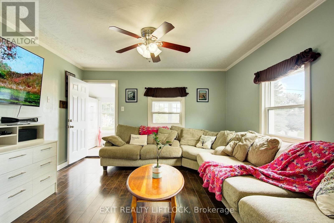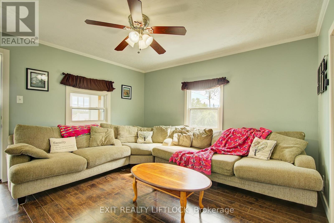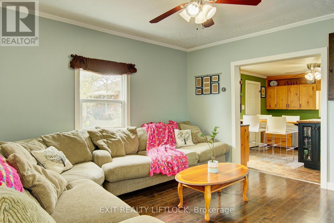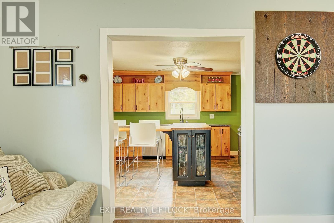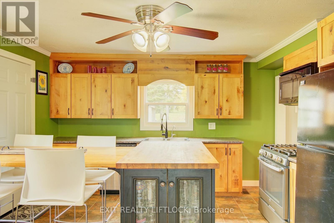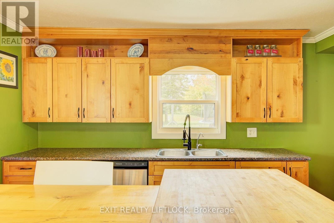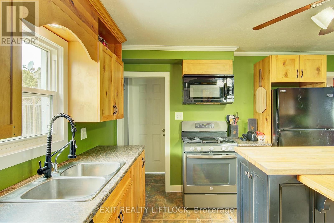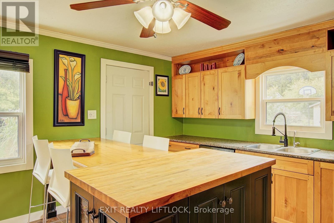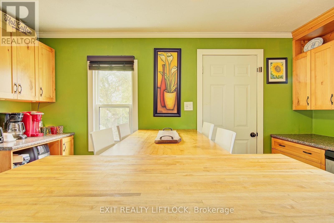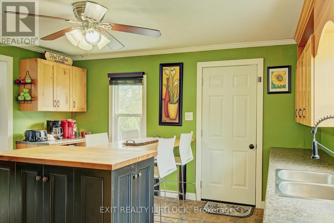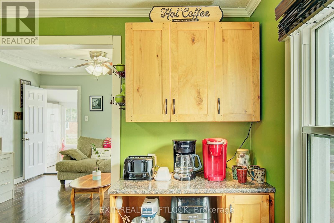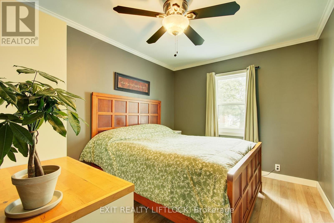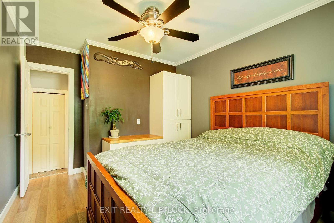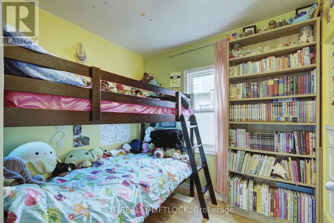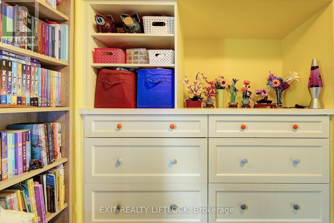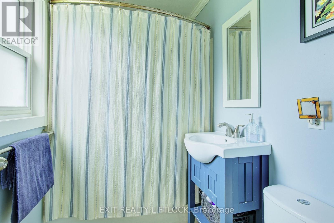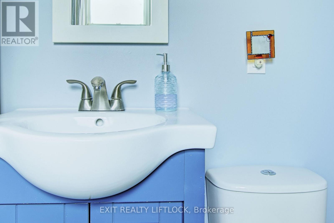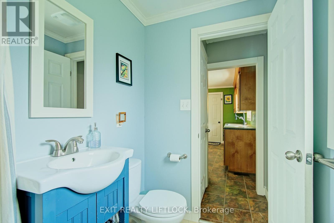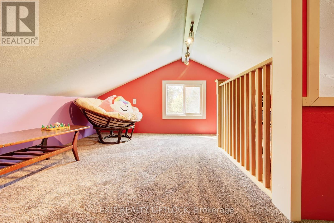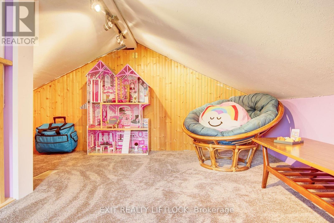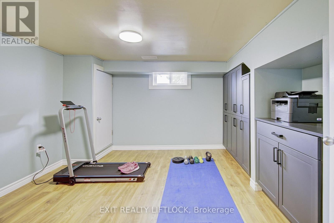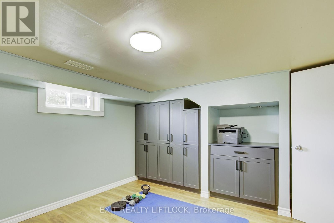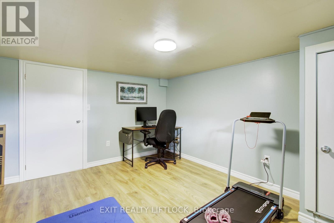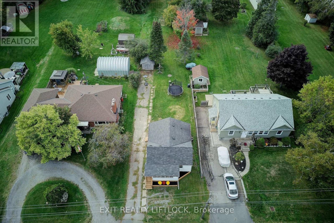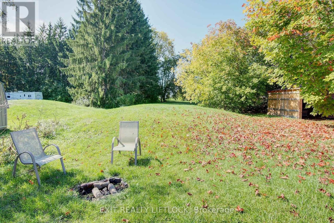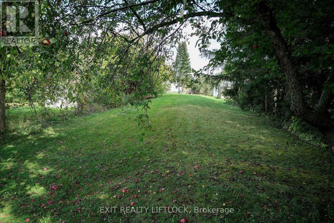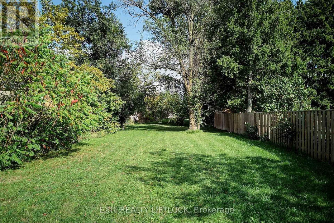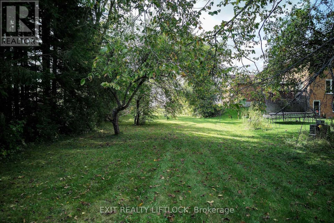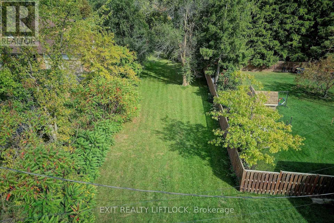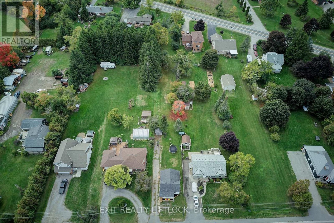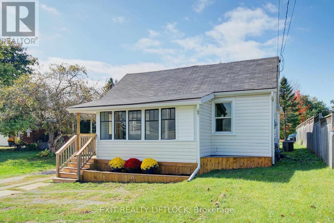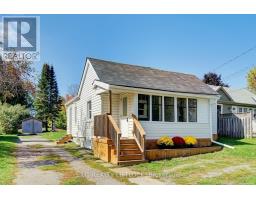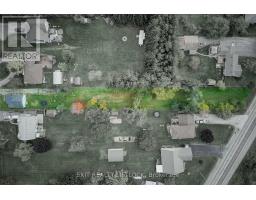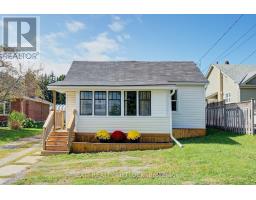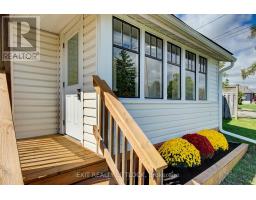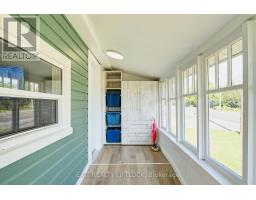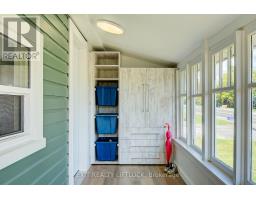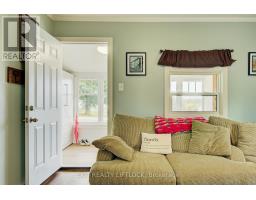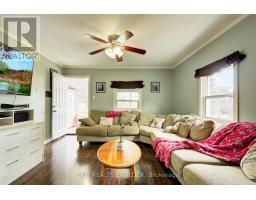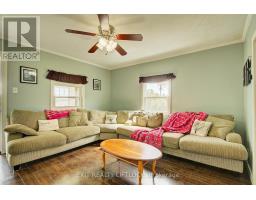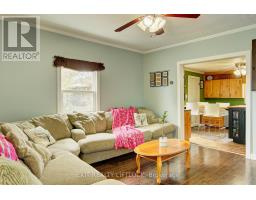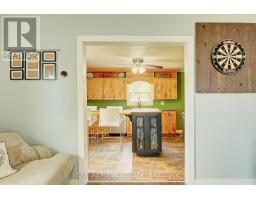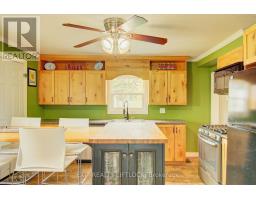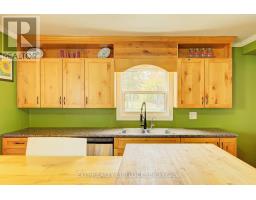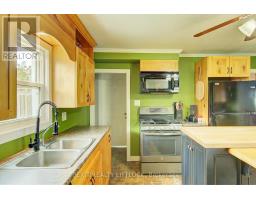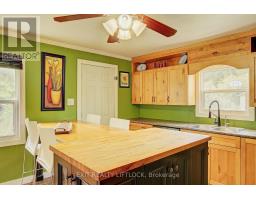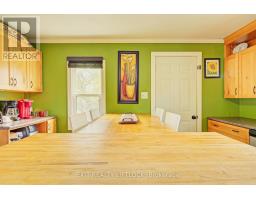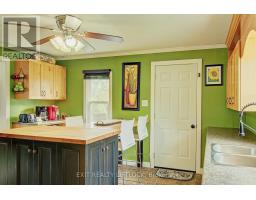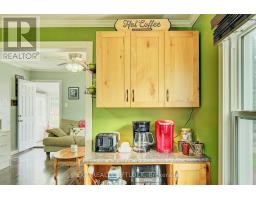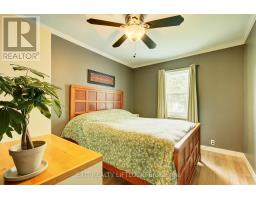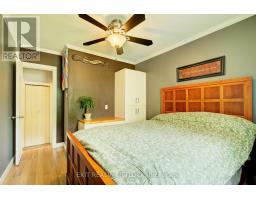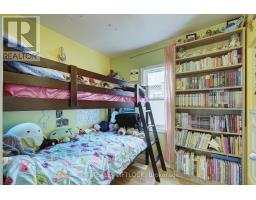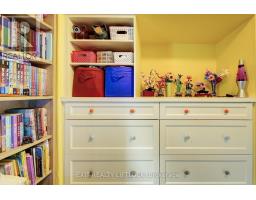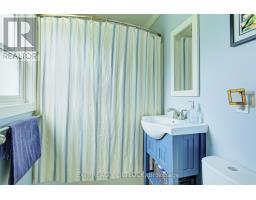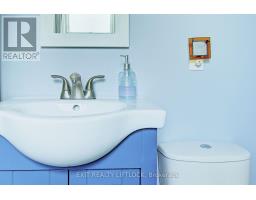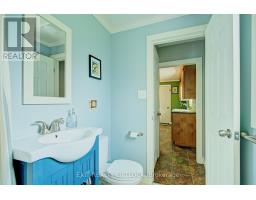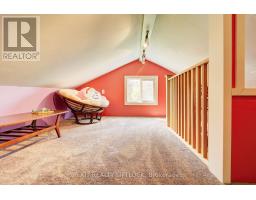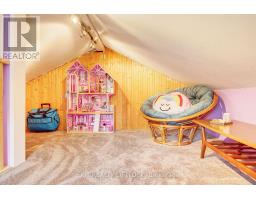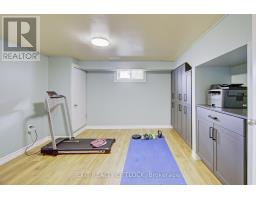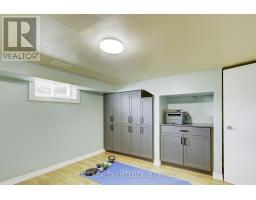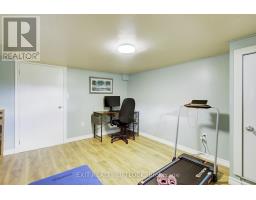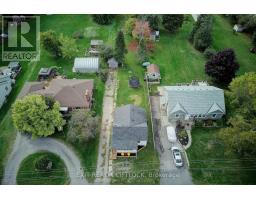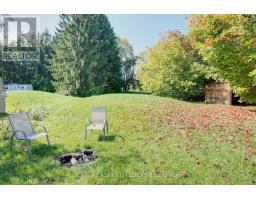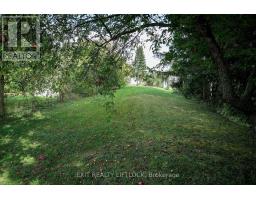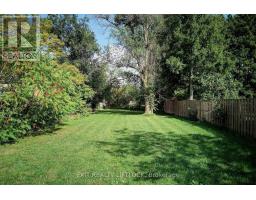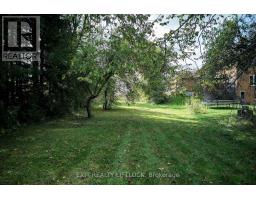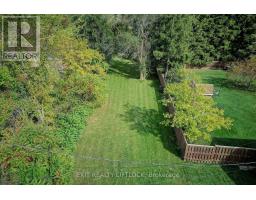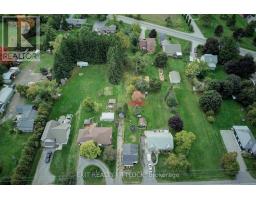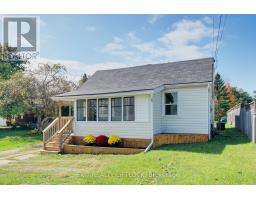2004 Bensfort Road Peterborough (Ashburnham Ward 4), Ontario K9J 0G7
$479,900
Welcome to your dream starter home! This super cute and well-maintained 2+1 bedroom bungalow sits on an oversized lot with rare dual frontage on Bensfort Rd and Wallace Point Rd offering unbeatable outdoor space, privacy, and possible future potential. Step into the sunny mudroom, a functional drop zone that sets the tone for this warm and inviting home. Inside, the spacious custom kitchen is the true heart of the home, featuring Rustic Alder cabinetry, gas stove, coffee bar and a large built-in spalted maple eating nook/Island that also features a butcher block section, made for prepping, hosting, and late-night hang outs. The open living area is bright and cozy, perfect for relaxing or entertaining. Two main floor bedrooms and a 4-piece bath offer easy, one-level living, while the upstairs loft flex space gives you options use it as a 3rd bedroom, children's playroom, yoga zone, or cozy reading nook. Need more space? The finished basement includes a bonus room ideal for a home office, gym, or gaming space. Plus, enjoy peace of mind with a brand-new furnace and plenty of built in storage throughout. Outside is where this home truly shines the massive lot gives you space to garden, host epic BBQs and bonfires, possibly build a garage/workshop, or simply spread out and enjoy the fresh air. With the city just minutes away, you'll have the best of both worlds: country vibes with urban convenience. Whether you're a young professional or a creative couple, this one-of-a-kind property offers flexibility, personality, and room to grow. (id:61423)
Open House
This property has open houses!
2:30 pm
Ends at:4:00 pm
1:30 pm
Ends at:3:00 pm
Property Details
| MLS® Number | X12433846 |
| Property Type | Single Family |
| Community Name | Ashburnham Ward 4 |
| Amenities Near By | Schools |
| Community Features | Community Centre, School Bus |
| Features | Sump Pump |
| Parking Space Total | 7 |
| Structure | Shed |
Building
| Bathroom Total | 1 |
| Bedrooms Above Ground | 3 |
| Bedrooms Total | 3 |
| Age | 51 To 99 Years |
| Appliances | Water Heater, Dishwasher, Dryer, Microwave, Stove, Washer, Refrigerator |
| Basement Development | Partially Finished |
| Basement Type | Full (partially Finished) |
| Construction Style Attachment | Detached |
| Cooling Type | Central Air Conditioning |
| Exterior Finish | Vinyl Siding |
| Foundation Type | Poured Concrete, Block |
| Heating Fuel | Natural Gas |
| Heating Type | Forced Air |
| Stories Total | 2 |
| Size Interior | 700 - 1100 Sqft |
| Type | House |
| Utility Water | Drilled Well |
Parking
| No Garage |
Land
| Acreage | No |
| Land Amenities | Schools |
| Sewer | Septic System |
| Size Depth | 500 Ft ,6 In |
| Size Frontage | 43 Ft ,6 In |
| Size Irregular | 43.5 X 500.5 Ft ; 43.50x500.47x50.83x473.35 |
| Size Total Text | 43.5 X 500.5 Ft ; 43.50x500.47x50.83x473.35 |
| Zoning Description | R1 |
Rooms
| Level | Type | Length | Width | Dimensions |
|---|---|---|---|---|
| Second Level | Loft | 3.96 m | 3.65 m | 3.96 m x 3.65 m |
| Basement | Office | 3.04 m | 3.65 m | 3.04 m x 3.65 m |
| Basement | Laundry Room | 2.74 m | 2.13 m | 2.74 m x 2.13 m |
| Basement | Utility Room | 7.01 m | 3.96 m | 7.01 m x 3.96 m |
| Main Level | Living Room | 3.96 m | 3.96 m | 3.96 m x 3.96 m |
| Main Level | Kitchen | 4.26 m | 3.96 m | 4.26 m x 3.96 m |
| Main Level | Primary Bedroom | 2.74 m | 3.35 m | 2.74 m x 3.35 m |
| Main Level | Bedroom 2 | 2.43 m | 1.82 m | 2.43 m x 1.82 m |
| Main Level | Bathroom | 2.13 m | 1.21 m | 2.13 m x 1.21 m |
| Main Level | Mud Room | 3.96 m | 1.52 m | 3.96 m x 1.52 m |
Interested?
Contact us for more information
