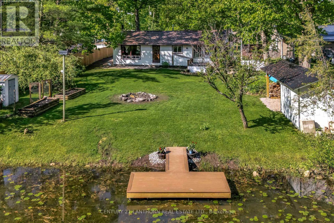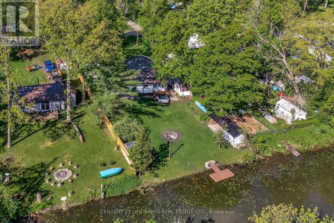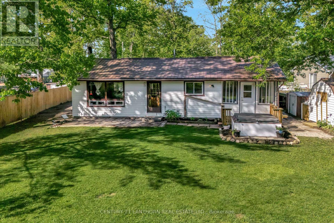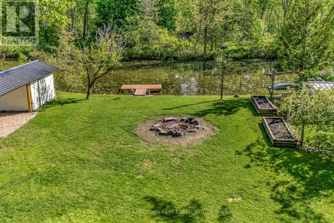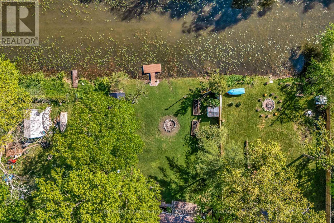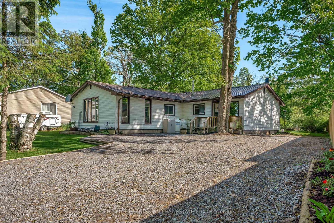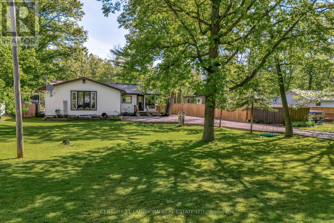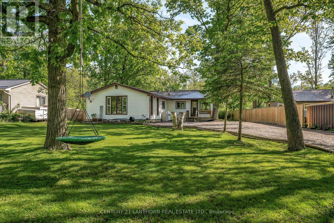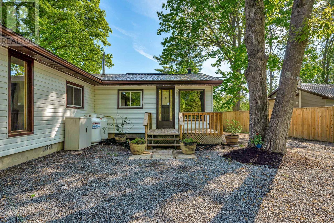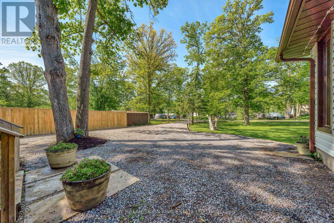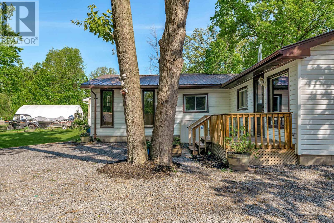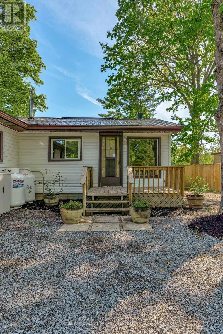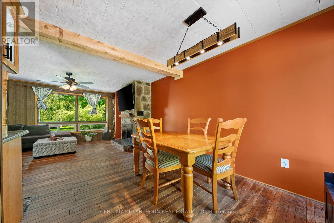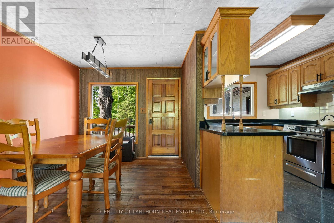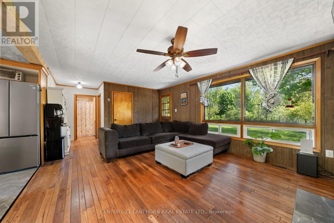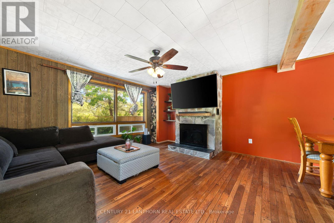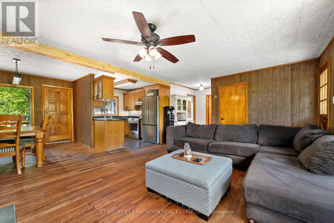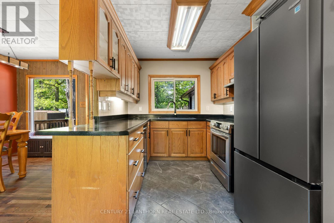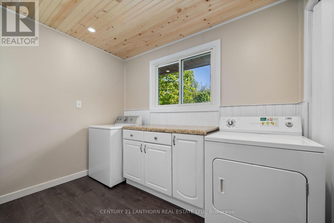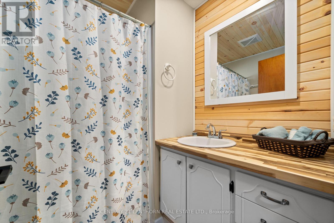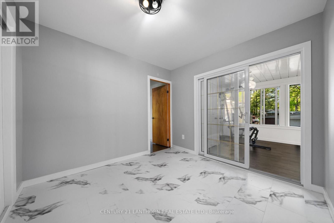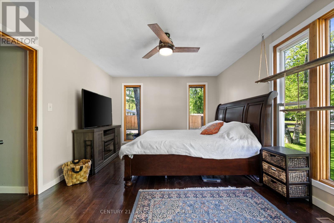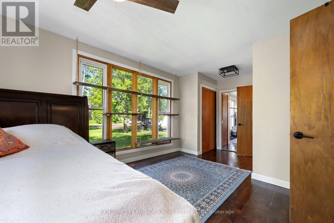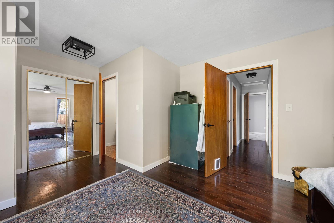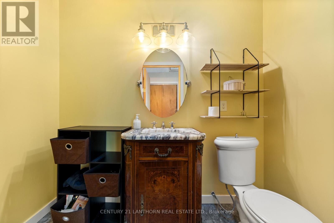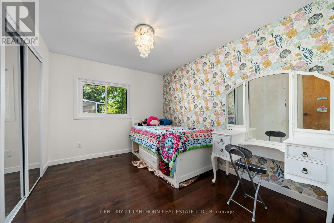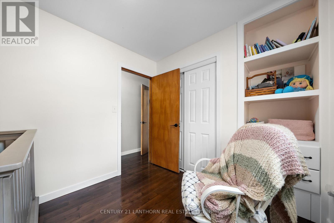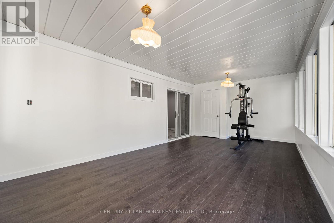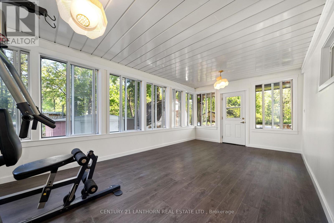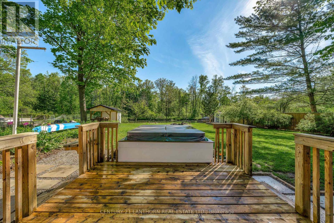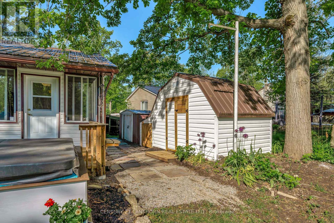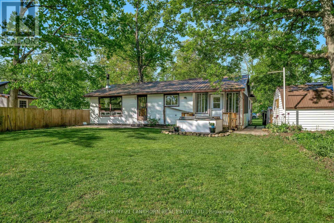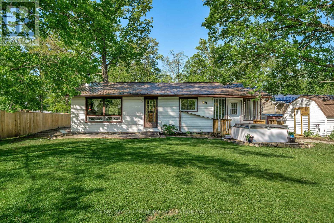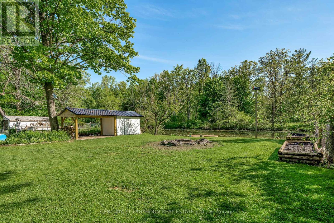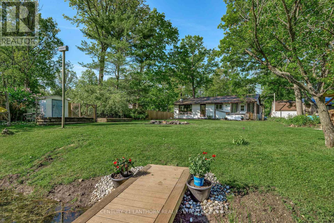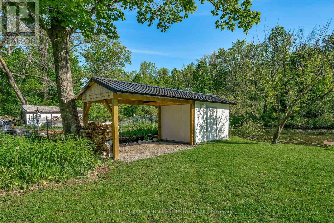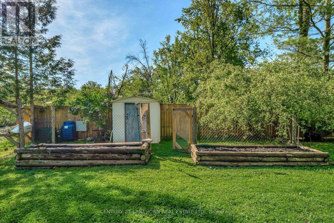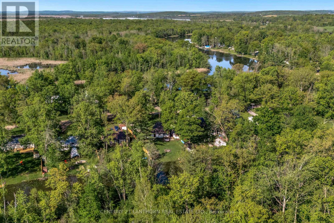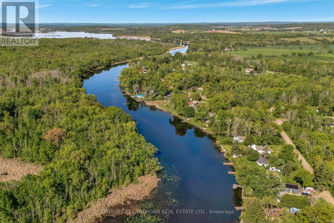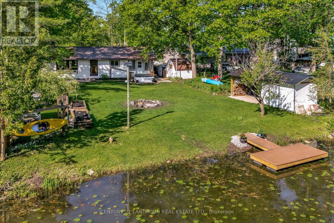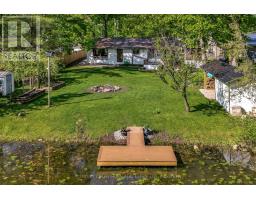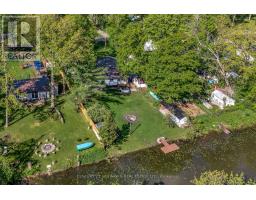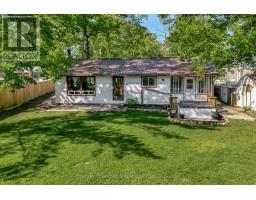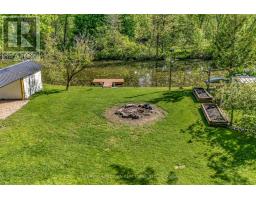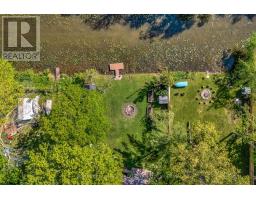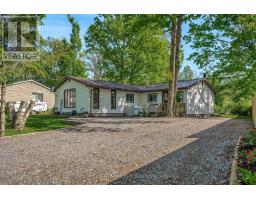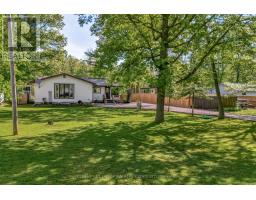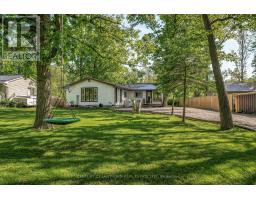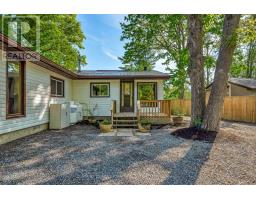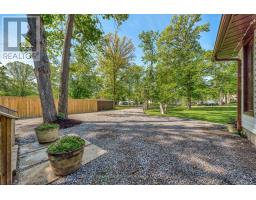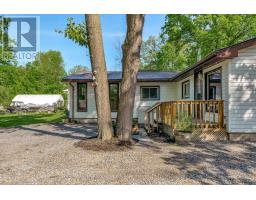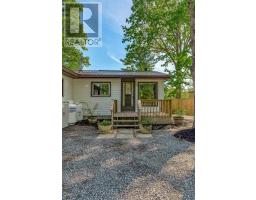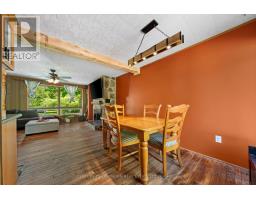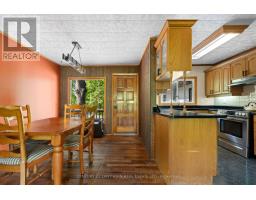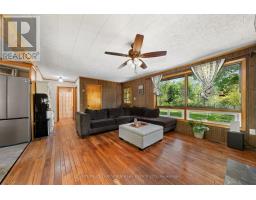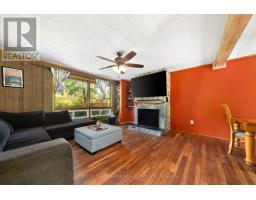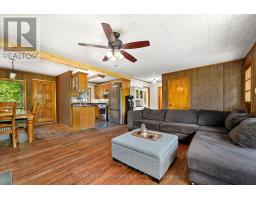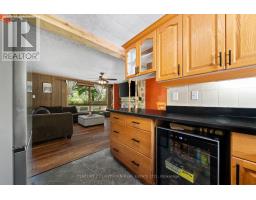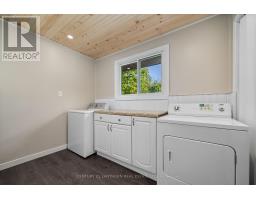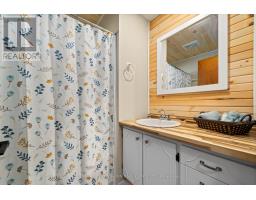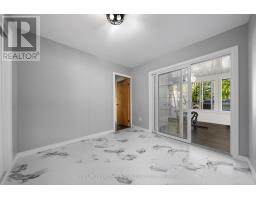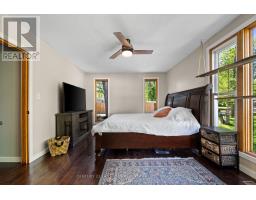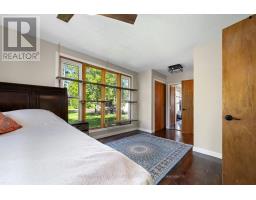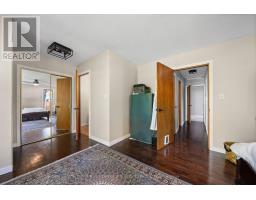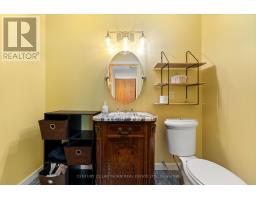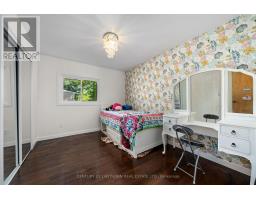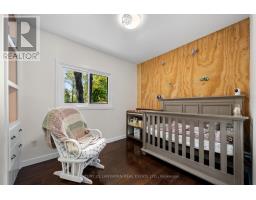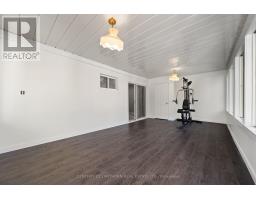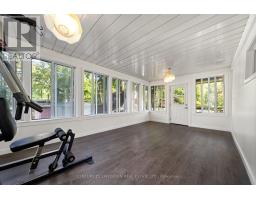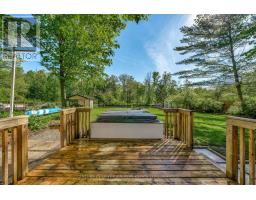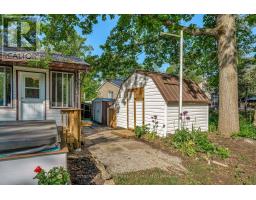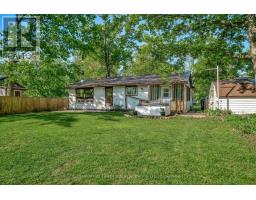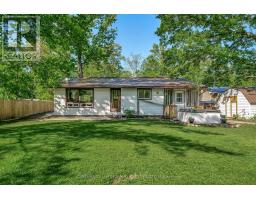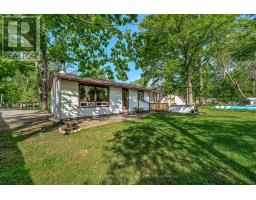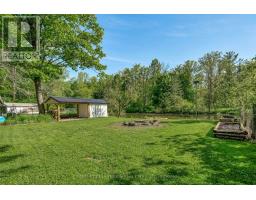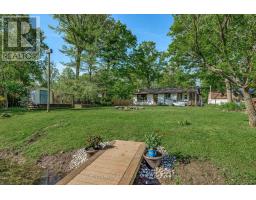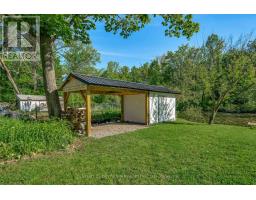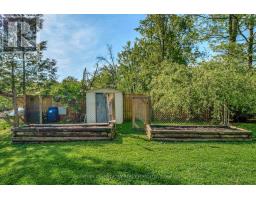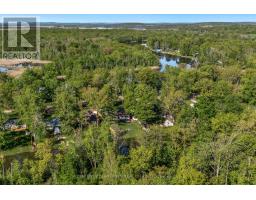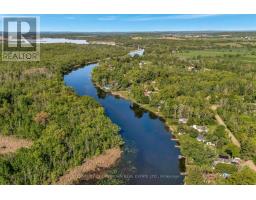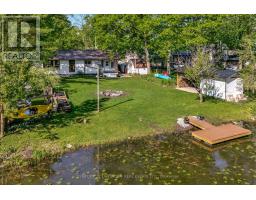Contact Us: 705-927-2774 | Email
202 River Road E Trent Hills, Ontario K0L 1L0
3 Bedroom
2 Bathroom
1100 - 1500 sqft
Bungalow
Fireplace
Central Air Conditioning
Forced Air
Waterfront
$539,000
Well Maintained 4 Season Waterfront home on canal to Trent Severn Waterway. Boating and fishing right off your back yard! Updated electrical with 200 Amp service, renovated sunroom, 2 wood decks, a hot tub, fenced back yard, and a dock for your boat! Inside there are updates throughout for a mix of rustic and modern. There is an oversized master bedroom featuring a 2 piece ensuite and extra windows for natural light. The open concept living room is open to the kitchen and features a stone fireplace and large window to view the back yard and watch the boats go by! (id:61423)
Open House
This property has open houses!
June
1
Sunday
Starts at:
12:30 pm
Ends at:2:30 pm
Property Details
| MLS® Number | X12185566 |
| Property Type | Single Family |
| Community Name | Rural Trent Hills |
| Community Features | Fishing |
| Easement | Unknown |
| Features | Waterway |
| Parking Space Total | 4 |
| Structure | Patio(s), Deck, Porch, Shed, Dock |
| View Type | River View, Lake View, Direct Water View |
| Water Front Name | Trent River |
| Water Front Type | Waterfront |
Building
| Bathroom Total | 2 |
| Bedrooms Above Ground | 3 |
| Bedrooms Total | 3 |
| Age | 31 To 50 Years |
| Amenities | Fireplace(s) |
| Appliances | Hot Tub, Water Treatment, Water Heater, Dishwasher, Dryer, Stove, Washer, Refrigerator |
| Architectural Style | Bungalow |
| Basement Type | Crawl Space |
| Construction Style Attachment | Detached |
| Cooling Type | Central Air Conditioning |
| Exterior Finish | Vinyl Siding |
| Fireplace Present | Yes |
| Foundation Type | Block |
| Half Bath Total | 1 |
| Heating Fuel | Propane |
| Heating Type | Forced Air |
| Stories Total | 1 |
| Size Interior | 1100 - 1500 Sqft |
| Type | House |
| Utility Water | Dug Well |
Parking
| No Garage |
Land
| Access Type | Public Road, Private Docking |
| Acreage | No |
| Fence Type | Partially Fenced |
| Sewer | Septic System |
| Size Depth | 200 Ft |
| Size Frontage | 75 Ft |
| Size Irregular | 75 X 200 Ft |
| Size Total Text | 75 X 200 Ft |
| Surface Water | River/stream |
| Zoning Description | Res |
Rooms
| Level | Type | Length | Width | Dimensions |
|---|---|---|---|---|
| Main Level | Living Room | 5.92 m | 4.13 m | 5.92 m x 4.13 m |
| Main Level | Bathroom | 1.52 m | 2.43 m | 1.52 m x 2.43 m |
| Main Level | Dining Room | 4.24 m | 2.85 m | 4.24 m x 2.85 m |
| Main Level | Kitchen | 2.49 m | 2.39 m | 2.49 m x 2.39 m |
| Main Level | Sunroom | 6.4 m | 3.43 m | 6.4 m x 3.43 m |
| Main Level | Bedroom | 6.4 m | 3.43 m | 6.4 m x 3.43 m |
| Main Level | Bedroom 2 | 3.43 m | 2.82 m | 3.43 m x 2.82 m |
| Main Level | Bedroom 3 | 2.85 m | 2.4 m | 2.85 m x 2.4 m |
| Main Level | Den | 2.82 m | 2.97 m | 2.82 m x 2.97 m |
| Main Level | Laundry Room | 2.87 m | 1.96 m | 2.87 m x 1.96 m |
| Main Level | Bathroom | 1.17 m | 1.6 m | 1.17 m x 1.6 m |
Utilities
| Cable | Available |
| Electricity | Installed |
https://www.realtor.ca/real-estate/28393627/202-river-road-e-trent-hills-rural-trent-hills
Interested?
Contact us for more information
