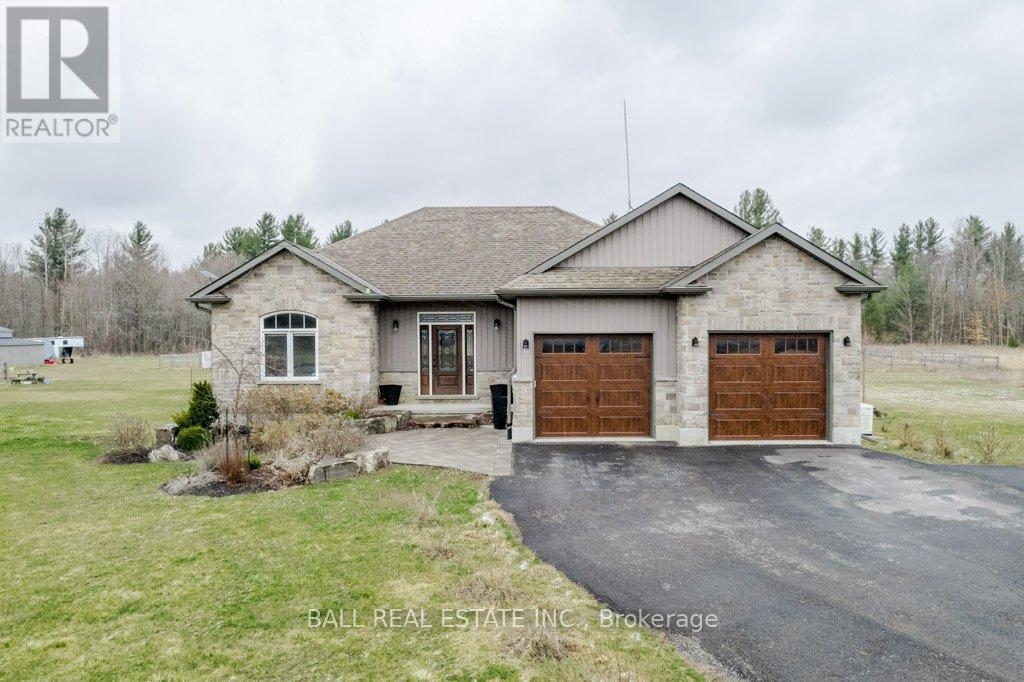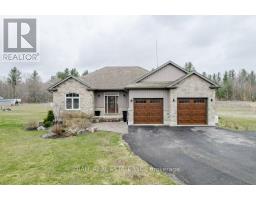4 Bedroom
3 Bathroom
Bungalow
Fireplace
Central Air Conditioning
Forced Air
Acreage
$1,349,000
Your dream to own a horse hobby farm is about to come true! 16 acres of clear, flat property that backs onto green space, only 1.5 hours from the GTA. The main floor of the home offers 9' ceilings, an open living & dining area with a walk out to your covered back porch, a spacious bright kitchen with leathered granite counter tops, a large island, & a walk in pantry. The master bedroom includes a high end 5 piece ensuite & a walk in closet. In the basement you will find 9 ceilings, two more bedrooms, a bathroom & a fully finished laundry area. Upgrades in this custom Davis New Home include a generac, surround sound speakers, Bosch appliances, & more. Outside is a piece of heaven for horse lovers. The 36x36 horse barn includes interlocking stone, 5 horse stalls, a tacking area, water & hydro, a 24x36 hay barn with two outdoor storage sheds, 7 Oak board paddocks, & a round pen. This property has been wonderfully maintained, & is ready for you to fulfill your horse hobby farming dreams! (id:48219)
Open House
This property has open houses!
Starts at:
1:00 pm
Ends at:
3:00 pm
Property Details
|
MLS® Number
|
X8160838 |
|
Property Type
|
Single Family |
|
Community Name
|
Rural Trent Hills |
|
Features
|
Lane |
|
Parking Space Total
|
10 |
Building
|
Bathroom Total
|
3 |
|
Bedrooms Above Ground
|
2 |
|
Bedrooms Below Ground
|
2 |
|
Bedrooms Total
|
4 |
|
Architectural Style
|
Bungalow |
|
Basement Development
|
Finished |
|
Basement Type
|
N/a (finished) |
|
Construction Style Attachment
|
Detached |
|
Cooling Type
|
Central Air Conditioning |
|
Exterior Finish
|
Vinyl Siding |
|
Fireplace Present
|
Yes |
|
Heating Fuel
|
Propane |
|
Heating Type
|
Forced Air |
|
Stories Total
|
1 |
|
Type
|
House |
Parking
Land
|
Acreage
|
Yes |
|
Sewer
|
Septic System |
|
Size Irregular
|
782.6 X 935.87 Ft ; 776.72x936.27x779.95x861.84 (geo) |
|
Size Total Text
|
782.6 X 935.87 Ft ; 776.72x936.27x779.95x861.84 (geo)|10 - 24.99 Acres |
|
Surface Water
|
River/stream |
Rooms
| Level |
Type |
Length |
Width |
Dimensions |
|
Basement |
Bedroom |
4.57 m |
3.72 m |
4.57 m x 3.72 m |
|
Basement |
Bedroom |
3.75 m |
3.72 m |
3.75 m x 3.72 m |
|
Basement |
Recreational, Games Room |
5.19 m |
5.63 m |
5.19 m x 5.63 m |
|
Basement |
Other |
7.54 m |
3.82 m |
7.54 m x 3.82 m |
|
Basement |
Utility Room |
5.02 m |
3.32 m |
5.02 m x 3.32 m |
|
Main Level |
Kitchen |
4.77 m |
4.29 m |
4.77 m x 4.29 m |
|
Main Level |
Living Room |
5.16 m |
5.39 m |
5.16 m x 5.39 m |
|
Main Level |
Dining Room |
4.12 m |
3.34 m |
4.12 m x 3.34 m |
|
Main Level |
Primary Bedroom |
4.79 m |
3.99 m |
4.79 m x 3.99 m |
|
Main Level |
Bedroom |
3.81 m |
2.72 m |
3.81 m x 2.72 m |
Utilities
https://www.realtor.ca/real-estate/26650453/202-sandy-flats-rd-trent-hills-rural-trent-hills


















































































