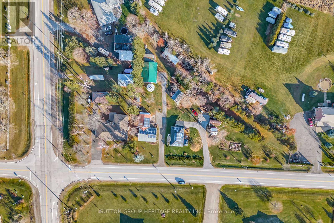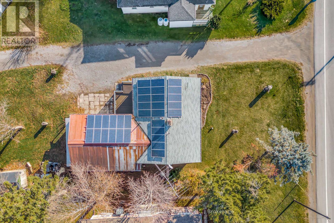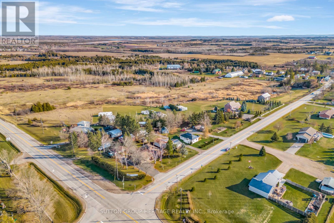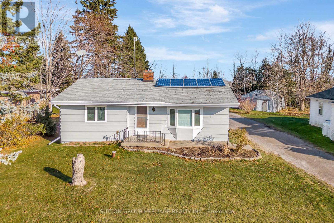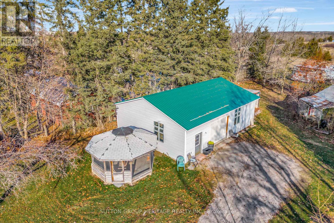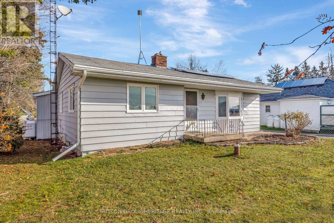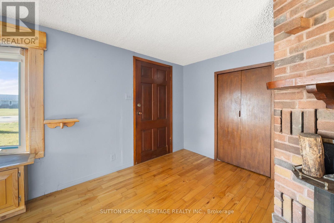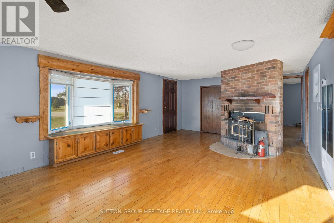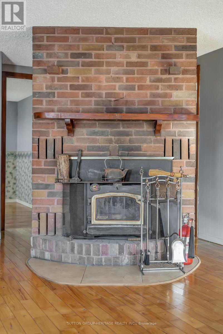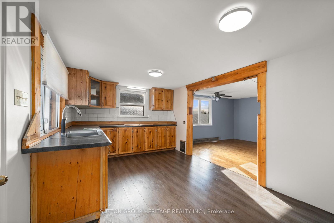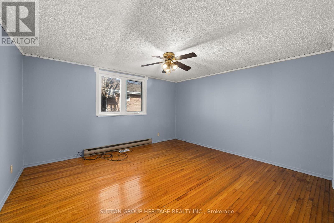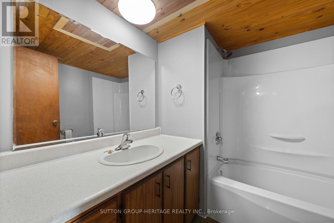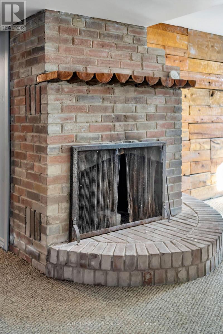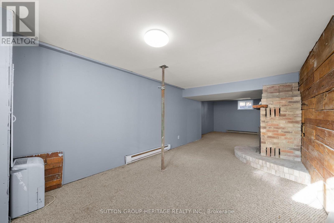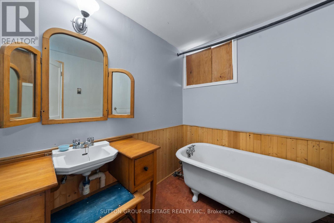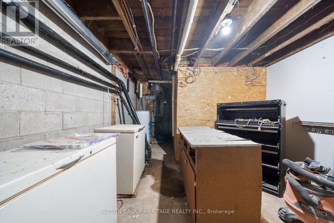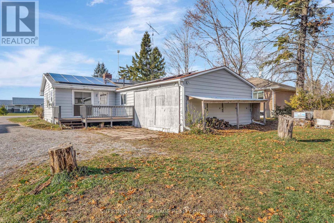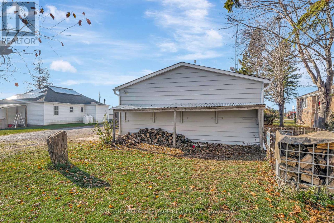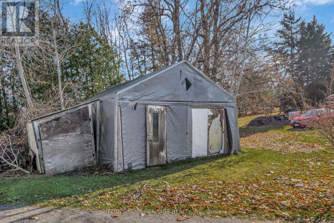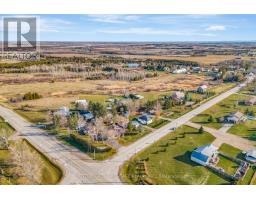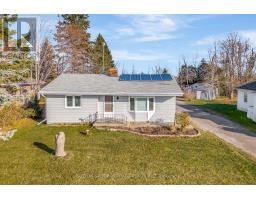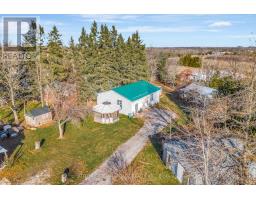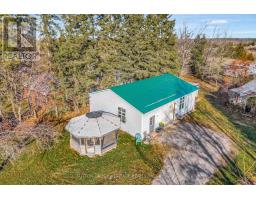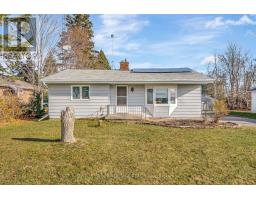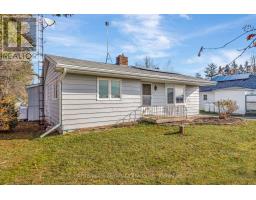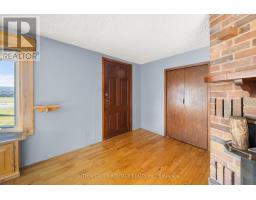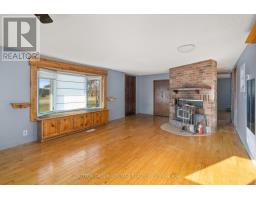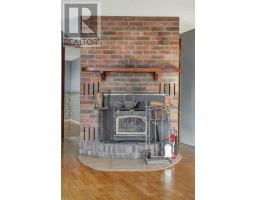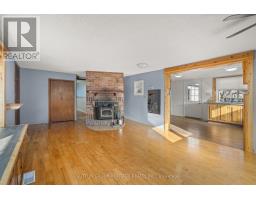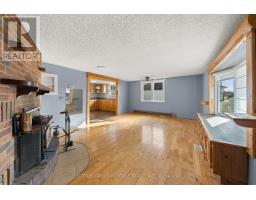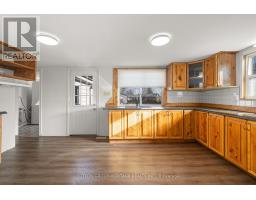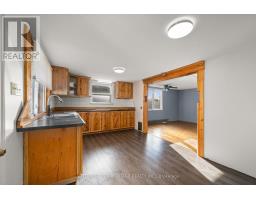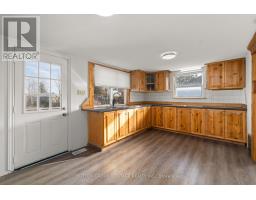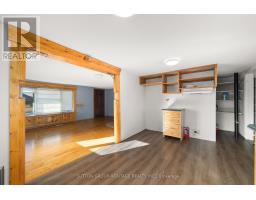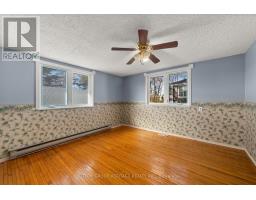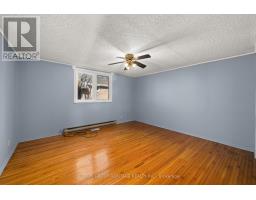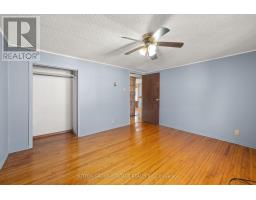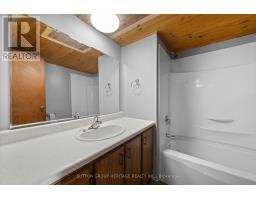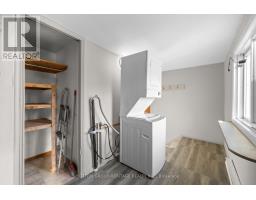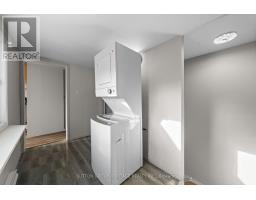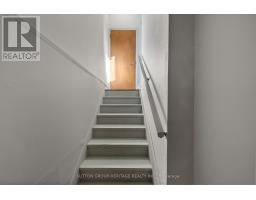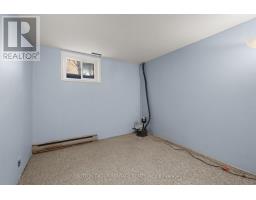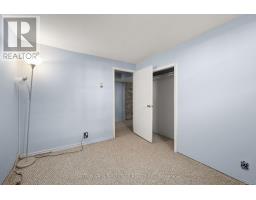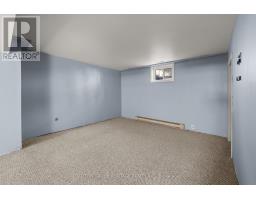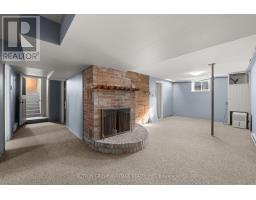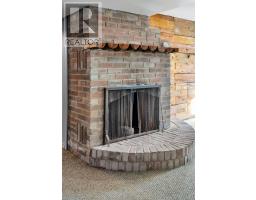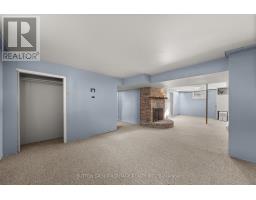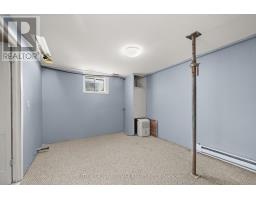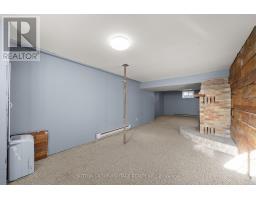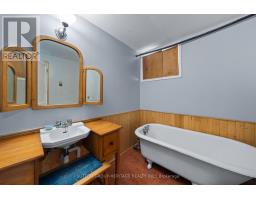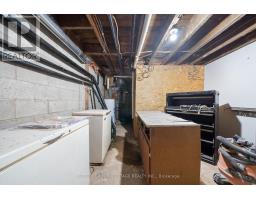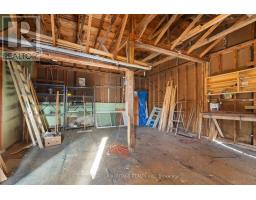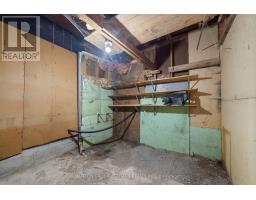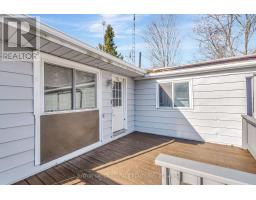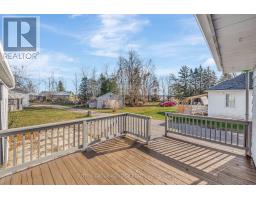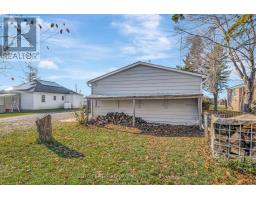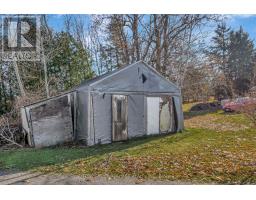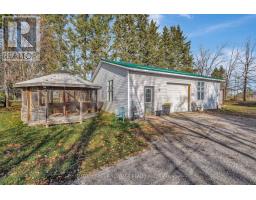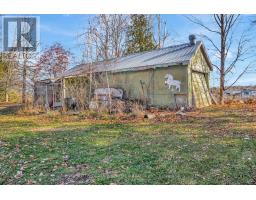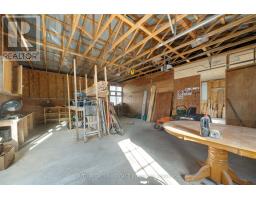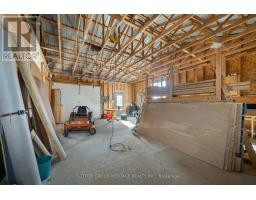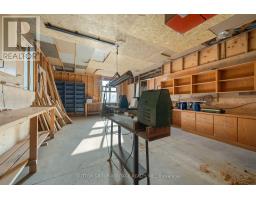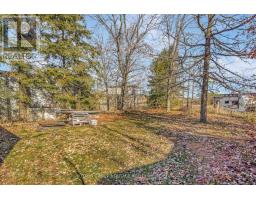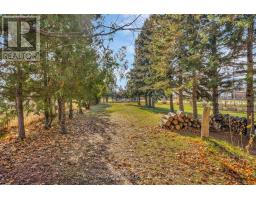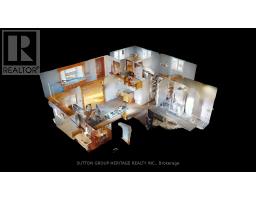3 Bedroom
2 Bathroom
0 - 699 sqft
Bungalow
Fireplace
None
Forced Air, Not Known
$775,000
This woody, rustic home sits on a large, unique lot that is scattered with large mature trees. It is nestled in the great community of Dunsford, Kawartha Lakes. Walking distance to Public School, Community Centre, Churches, Stores and Park. This home features a large living room/ dining room, custom-made kitchen, two large bedrooms, main floor laundry and a large mudroom that connects into the garage. It has two wood fireplaces as well as a propane furnace (2018) newer windows and an upgraded fuse panel. This property also has an extensive 40'x30'woodworking shop that is equipped with a variety wood working tools (Included). Powered by 240v, this workshop has its own power panel, multiple outlets at individual stations and is wired for heating. (id:61423)
Property Details
|
MLS® Number
|
X12582664 |
|
Property Type
|
Single Family |
|
Community Name
|
Verulam |
|
Amenities Near By
|
Schools |
|
Community Features
|
School Bus |
|
Easement
|
Easement |
|
Features
|
Level Lot, Wooded Area, Irregular Lot Size, Partially Cleared, Open Space, Flat Site, Level, Carpet Free, Gazebo, Solar Equipment |
|
Parking Space Total
|
2 |
|
Structure
|
Deck, Porch, Drive Shed, Outbuilding, Shed, Workshop |
Building
|
Bathroom Total
|
2 |
|
Bedrooms Above Ground
|
2 |
|
Bedrooms Below Ground
|
1 |
|
Bedrooms Total
|
3 |
|
Age
|
51 To 99 Years |
|
Amenities
|
Fireplace(s) |
|
Appliances
|
Garage Door Opener Remote(s), Water Heater |
|
Architectural Style
|
Bungalow |
|
Basement Development
|
Partially Finished |
|
Basement Type
|
N/a (partially Finished) |
|
Construction Style Attachment
|
Detached |
|
Cooling Type
|
None |
|
Exterior Finish
|
Aluminum Siding |
|
Fireplace Present
|
Yes |
|
Fireplace Total
|
2 |
|
Fireplace Type
|
Woodstove |
|
Fixture
|
Tv Antenna |
|
Flooring Type
|
Hardwood |
|
Foundation Type
|
Block, Brick |
|
Heating Fuel
|
Electric, Propane, Wood |
|
Heating Type
|
Forced Air, Not Known |
|
Stories Total
|
1 |
|
Size Interior
|
0 - 699 Sqft |
|
Type
|
House |
|
Utility Power
|
Generator |
|
Utility Water
|
Drilled Well |
Parking
Land
|
Acreage
|
No |
|
Land Amenities
|
Schools |
|
Sewer
|
Septic System |
|
Size Depth
|
323 Ft ,1 In |
|
Size Frontage
|
74 Ft |
|
Size Irregular
|
74 X 323.1 Ft ; 35.00 Ft X 446.87 Ft X 323.11 Ft X 74.02 |
|
Size Total Text
|
74 X 323.1 Ft ; 35.00 Ft X 446.87 Ft X 323.11 Ft X 74.02|1/2 - 1.99 Acres |
|
Soil Type
|
Mixed Soil |
Rooms
| Level |
Type |
Length |
Width |
Dimensions |
|
Lower Level |
Recreational, Games Room |
10.26 m |
3.78 m |
10.26 m x 3.78 m |
|
Lower Level |
Bedroom |
2.89 m |
3.09 m |
2.89 m x 3.09 m |
|
Lower Level |
Utility Room |
3.42 m |
3.35 m |
3.42 m x 3.35 m |
|
Main Level |
Kitchen |
3.12 m |
2.99 m |
3.12 m x 2.99 m |
|
Main Level |
Living Room |
7.18 m |
4.01 m |
7.18 m x 4.01 m |
|
Main Level |
Bedroom 2 |
3.45 m |
3.55 m |
3.45 m x 3.55 m |
|
Main Level |
Bedroom |
3.45 m |
4.01 m |
3.45 m x 4.01 m |
|
Main Level |
Laundry Room |
2.97 m |
2.56 m |
2.97 m x 2.56 m |
|
Main Level |
Laundry Room |
3.42 m |
1.75 m |
3.42 m x 1.75 m |
Utilities
|
Cable
|
Available |
|
Electricity
|
Installed |
|
Wireless
|
Available |
|
Electricity Connected
|
Connected |
|
Telephone
|
Nearby |
https://www.realtor.ca/real-estate/29143351/2020-sturgeon-road-kawartha-lakes-verulam-verulam

