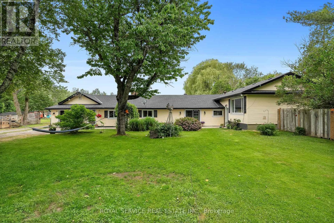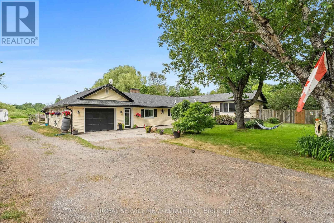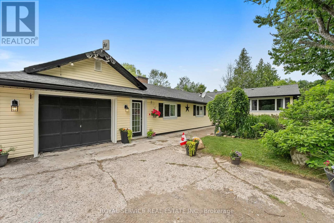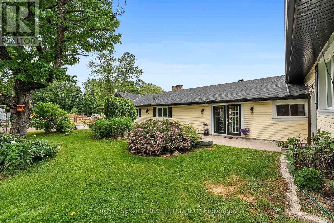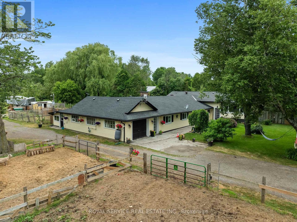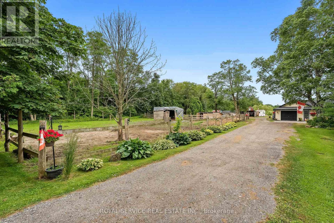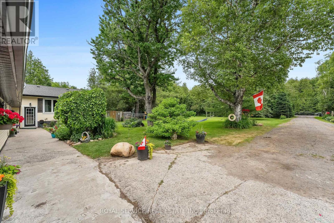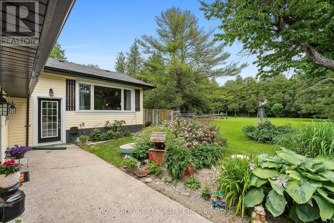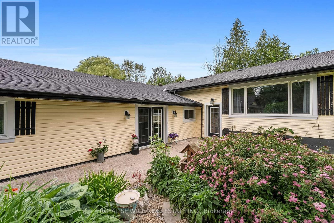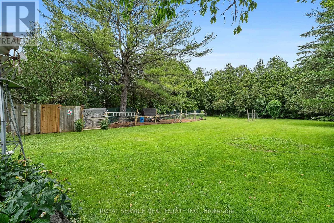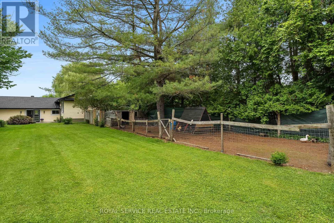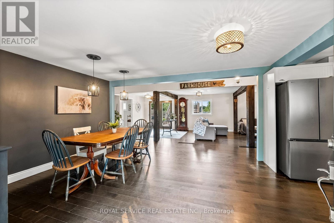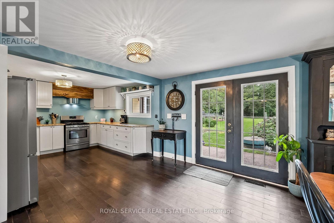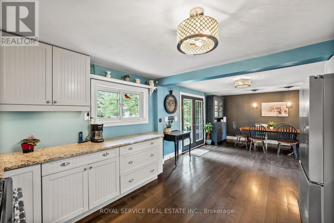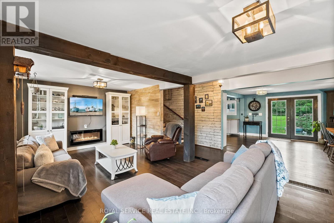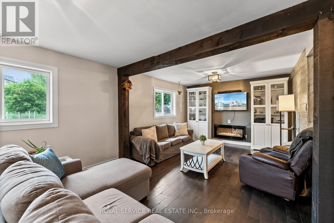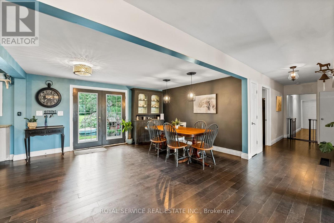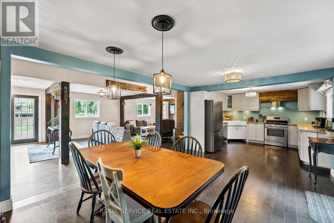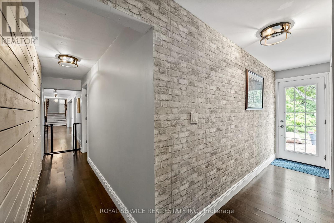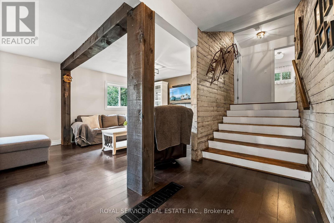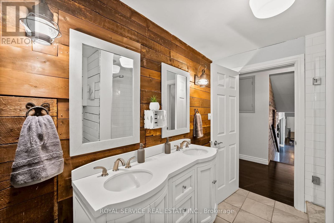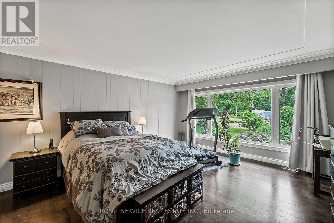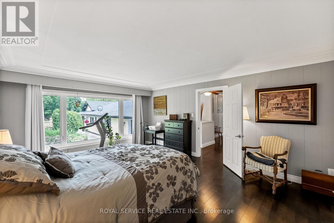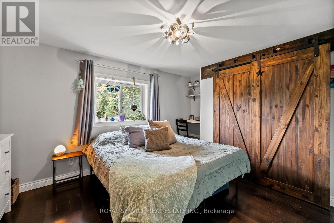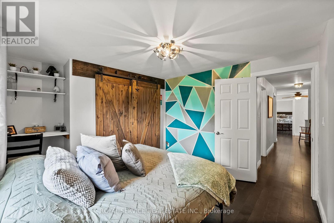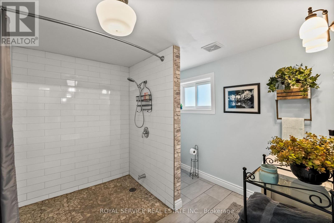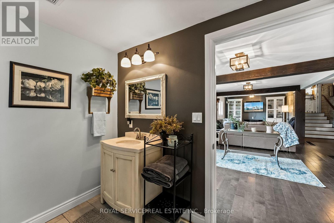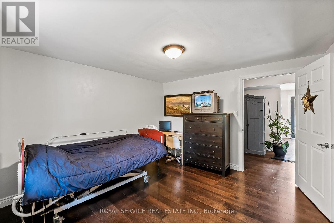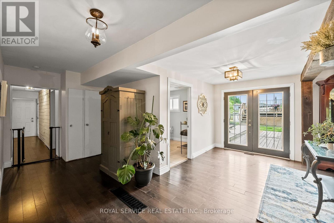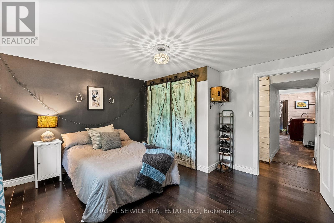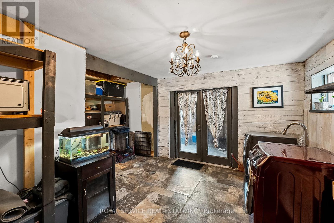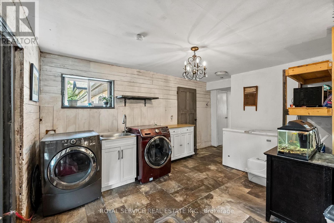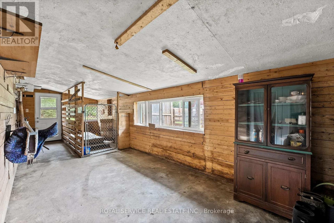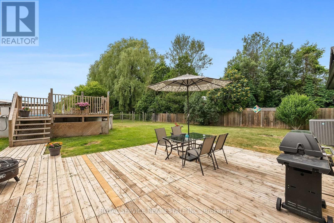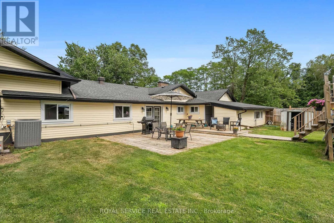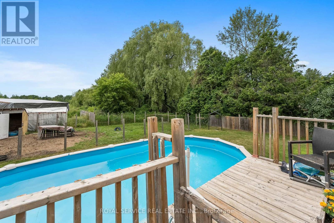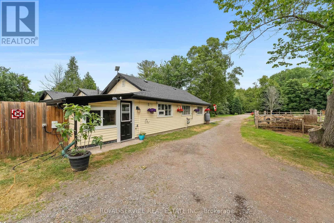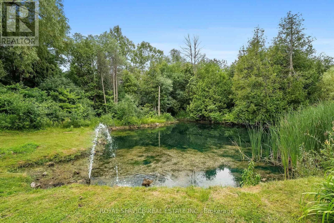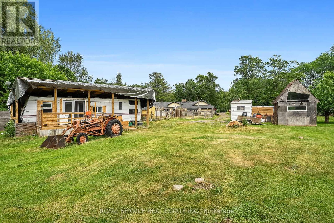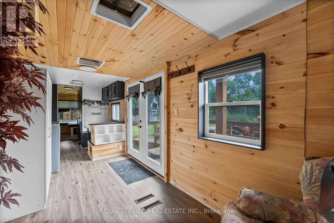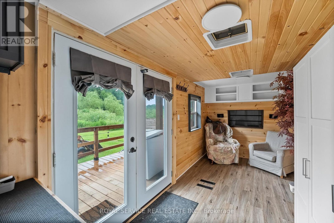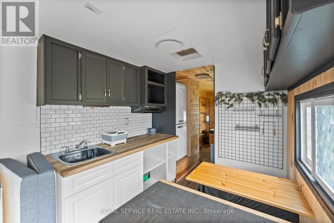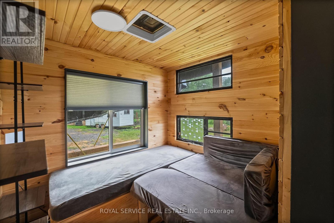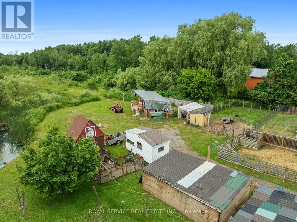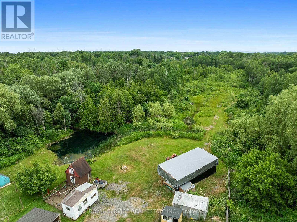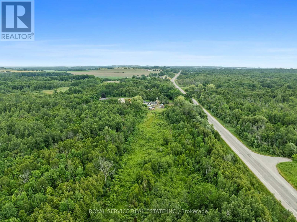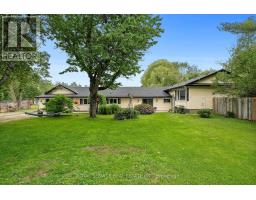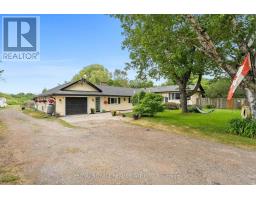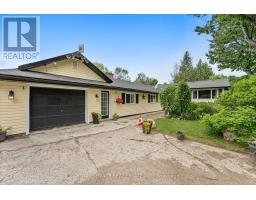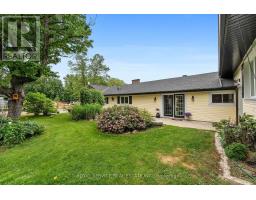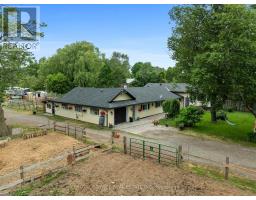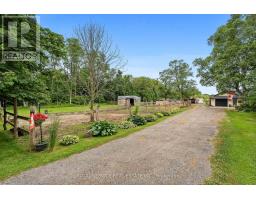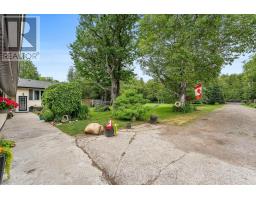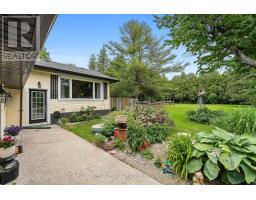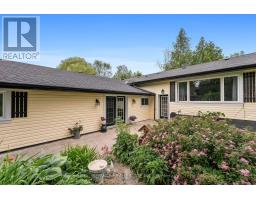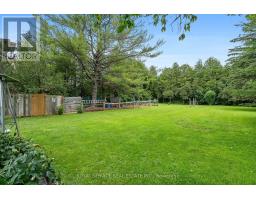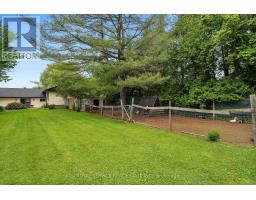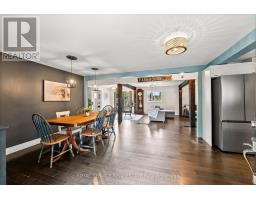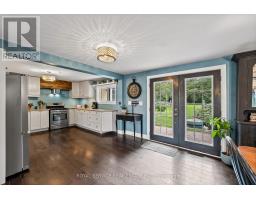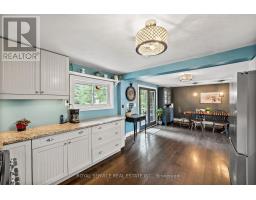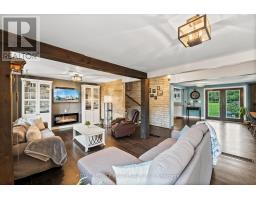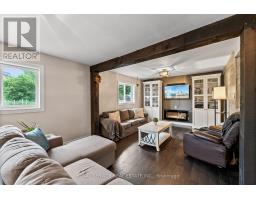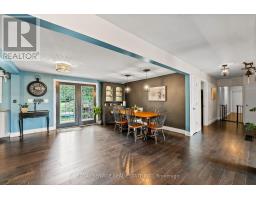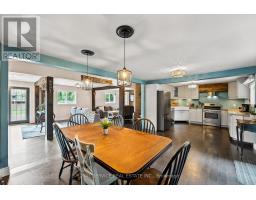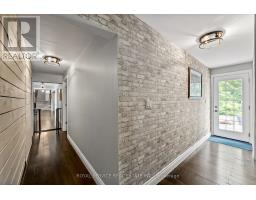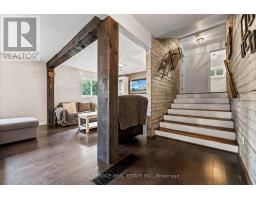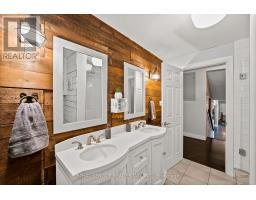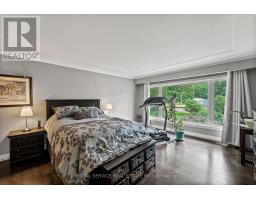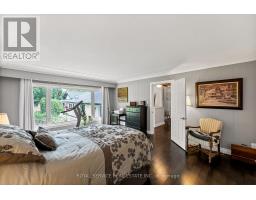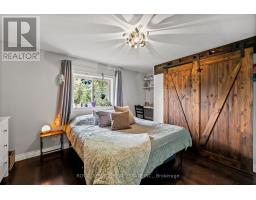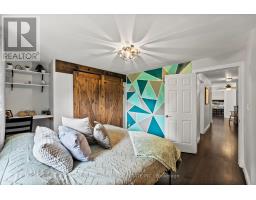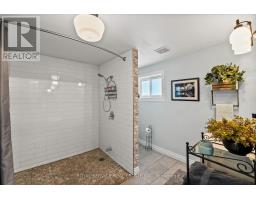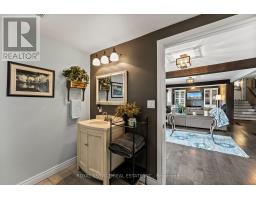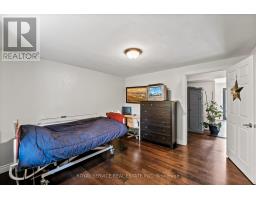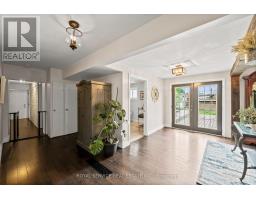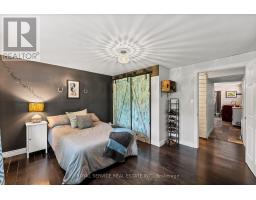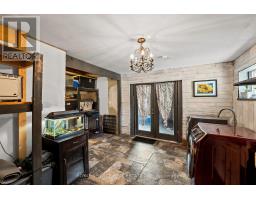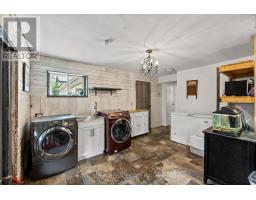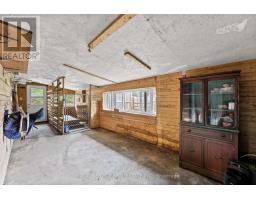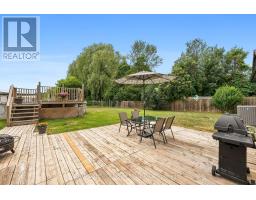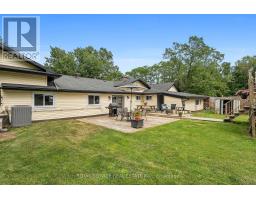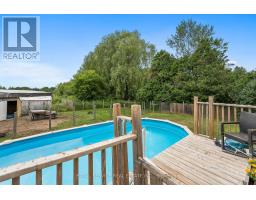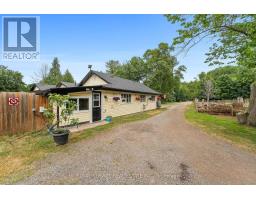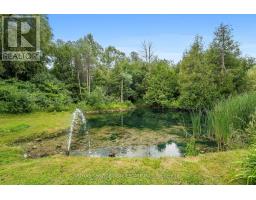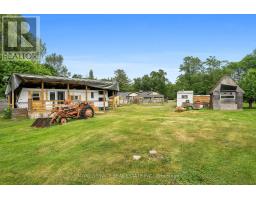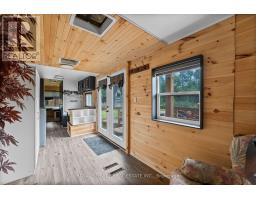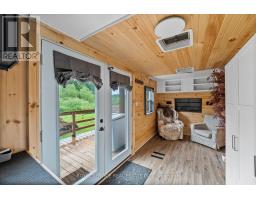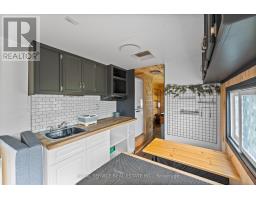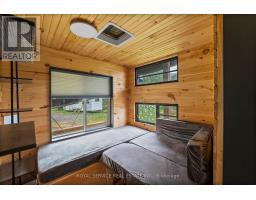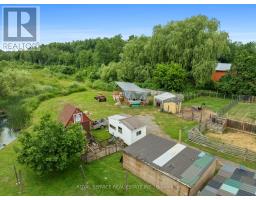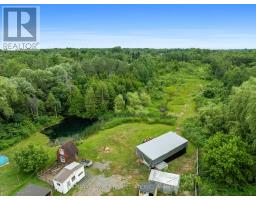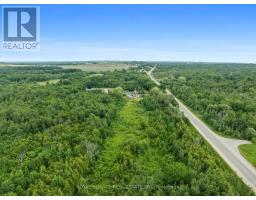5 Bedroom
2 Bathroom
3000 - 3500 sqft
Above Ground Pool
Central Air Conditioning
Forced Air
$980,000
Welcome to your dream homestead! This sprawling 5 bedroom, 2 bathroom custom-built home sits on a private 7.5-acre hobby farm, just minutes from town, the perfect blend of rural charm and modern convenience. Whether you're raising a family or raising livestock, there is space here for it all. Inside, you'll find generous living areas, oversized bedrooms, and plenty of natural light throughout. The layout is ideal for multigenerational living or for those craving room to stretch out. Outside, the possibilities are endless: Chicken coops and fenced paddocks are ready for your animals, Room for horses, sheep, pigs, or whatever your country heart desires. Plenty of space for vegetable gardens, fruit trees, and more. A picturesque pond adds to the peaceful, pastoral setting. If you've been dreaming of space to grow, raise animals, and live a more self-sufficient lifestyle without sacrificing access to local shops, schools, and amenities, this is it! Country living starts here. Come take a walk around the property and stay for the sunset. Beautiful Private Treed Lot And Large Driveway. 2 Private Entrances. Close To The Village Of Newcastle. (id:61423)
Property Details
|
MLS® Number
|
E12258084 |
|
Property Type
|
Single Family |
|
Community Name
|
Rural Clarington |
|
Features
|
Wheelchair Access |
|
Parking Space Total
|
11 |
|
Pool Type
|
Above Ground Pool |
Building
|
Bathroom Total
|
2 |
|
Bedrooms Above Ground
|
5 |
|
Bedrooms Total
|
5 |
|
Age
|
51 To 99 Years |
|
Appliances
|
Window Coverings |
|
Basement Type
|
Partial |
|
Construction Style Attachment
|
Detached |
|
Construction Style Split Level
|
Sidesplit |
|
Cooling Type
|
Central Air Conditioning |
|
Exterior Finish
|
Vinyl Siding |
|
Foundation Type
|
Concrete |
|
Heating Fuel
|
Natural Gas |
|
Heating Type
|
Forced Air |
|
Size Interior
|
3000 - 3500 Sqft |
|
Type
|
House |
Parking
Land
|
Acreage
|
No |
|
Sewer
|
Septic System |
|
Size Depth
|
243 Ft ,1 In |
|
Size Frontage
|
1333 Ft ,4 In |
|
Size Irregular
|
1333.4 X 243.1 Ft |
|
Size Total Text
|
1333.4 X 243.1 Ft |
Rooms
| Level |
Type |
Length |
Width |
Dimensions |
|
Main Level |
Kitchen |
3.53 m |
3.64 m |
3.53 m x 3.64 m |
|
Main Level |
Dining Room |
4.63 m |
3.74 m |
4.63 m x 3.74 m |
|
Main Level |
Living Room |
11.88 m |
5.22 m |
11.88 m x 5.22 m |
|
Main Level |
Laundry Room |
5.16 m |
6.12 m |
5.16 m x 6.12 m |
|
Main Level |
Bedroom 2 |
3.58 m |
3.64 m |
3.58 m x 3.64 m |
|
Main Level |
Bedroom 3 |
4.11 m |
3.77 m |
4.11 m x 3.77 m |
|
Main Level |
Bathroom |
2.82 m |
2.86 m |
2.82 m x 2.86 m |
|
Upper Level |
Bathroom |
3.02 m |
2.15 m |
3.02 m x 2.15 m |
|
Upper Level |
Bedroom |
4.22 m |
5.32 m |
4.22 m x 5.32 m |
|
Upper Level |
Bedroom 4 |
4.33 m |
2.98 m |
4.33 m x 2.98 m |
|
Upper Level |
Bedroom 5 |
4.56 m |
3.45 m |
4.56 m x 3.45 m |
https://www.realtor.ca/real-estate/28549089/2030-morgans-road-clarington-rural-clarington
