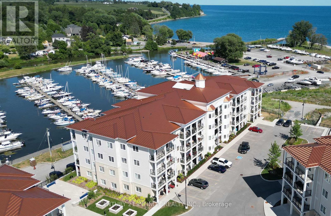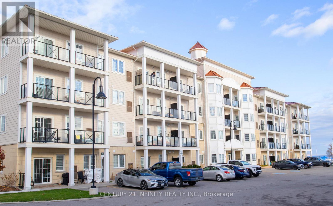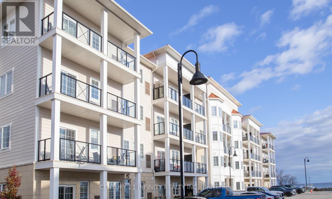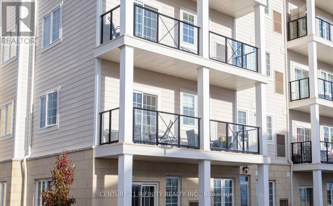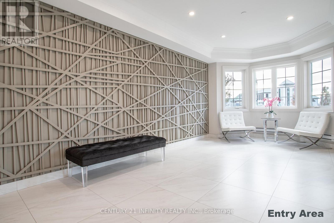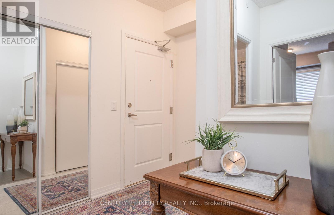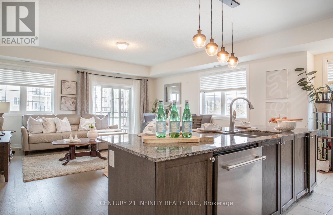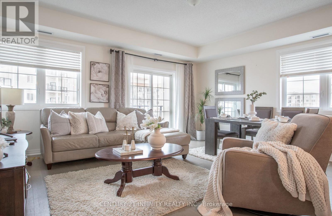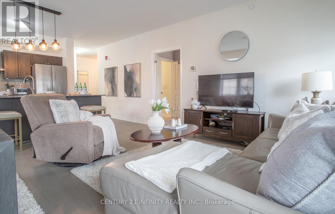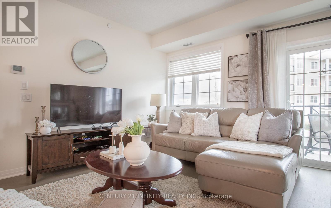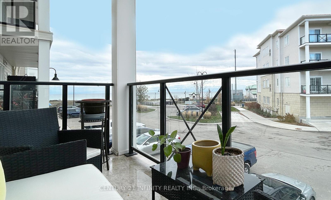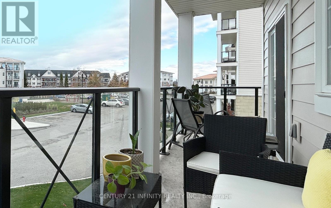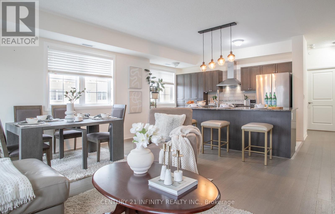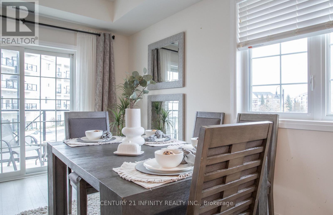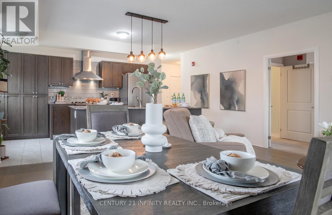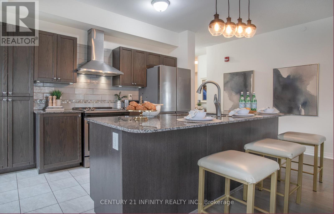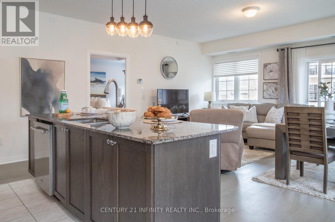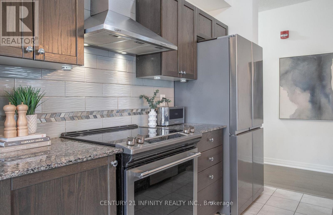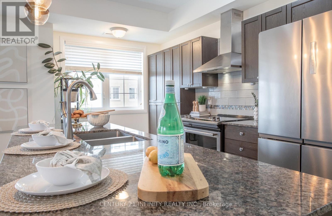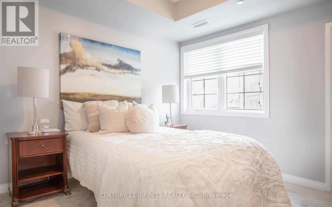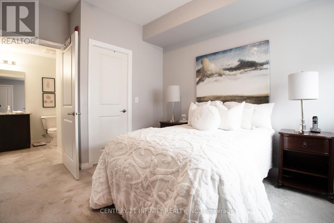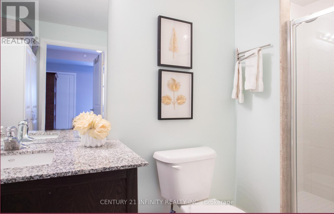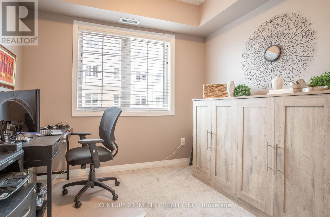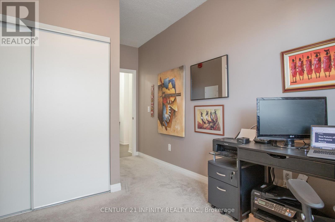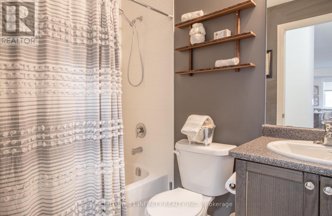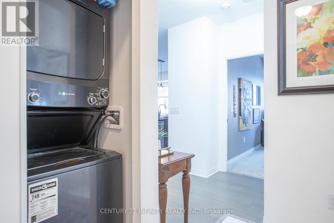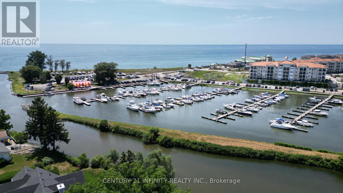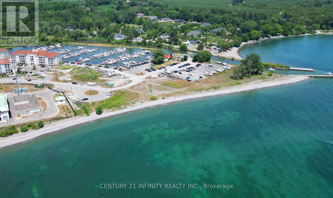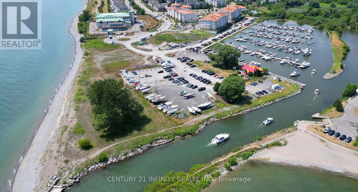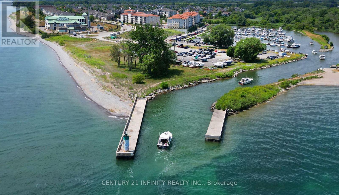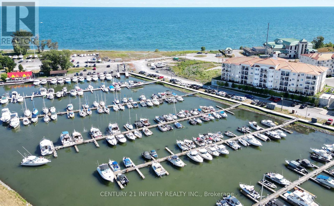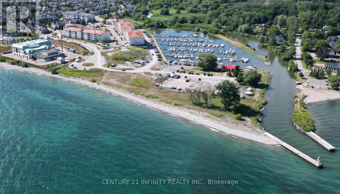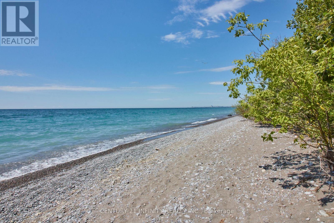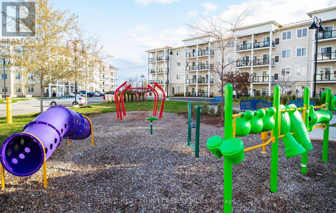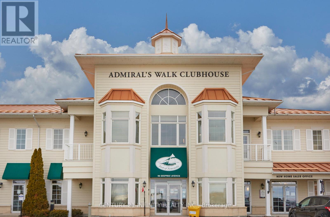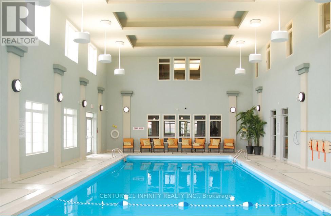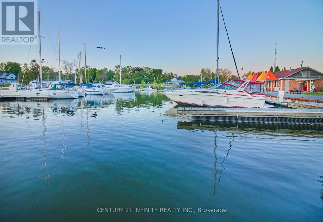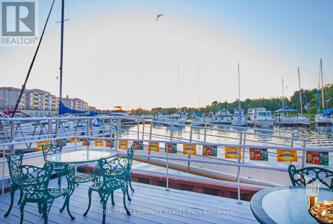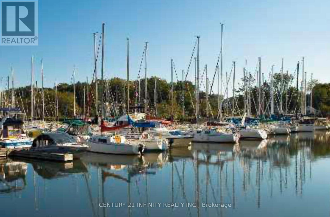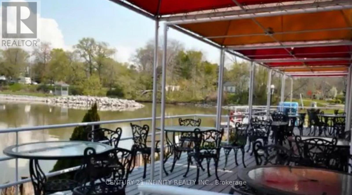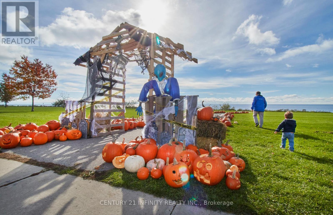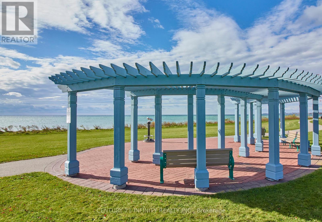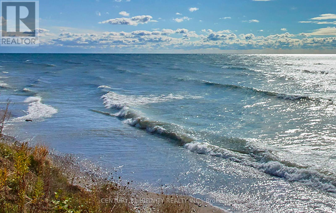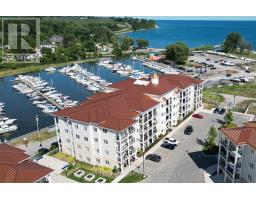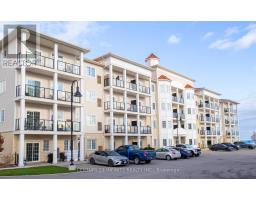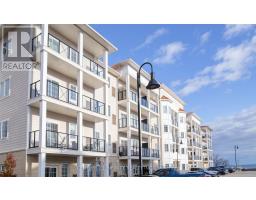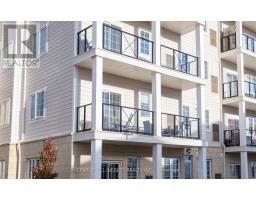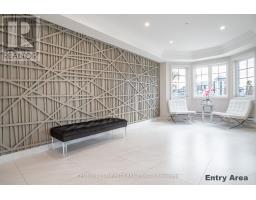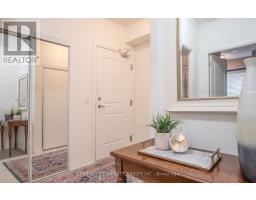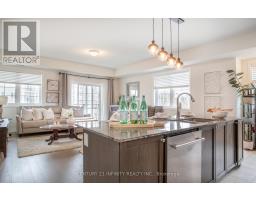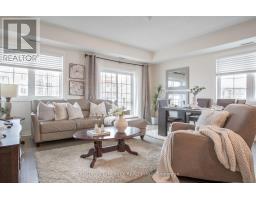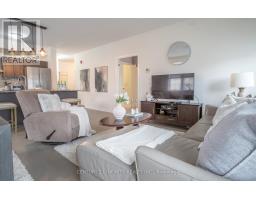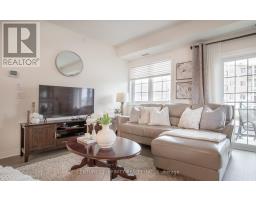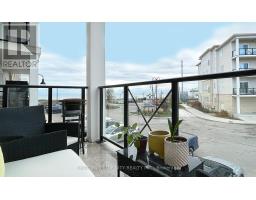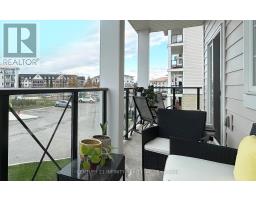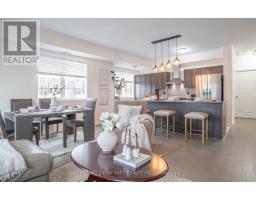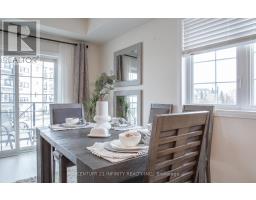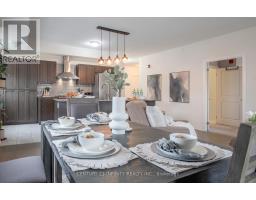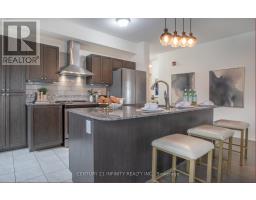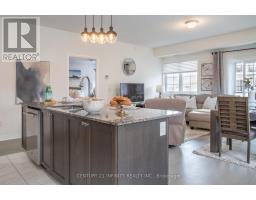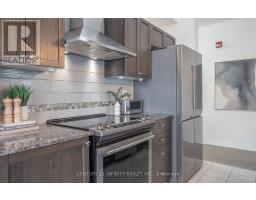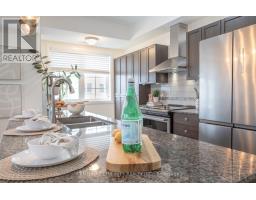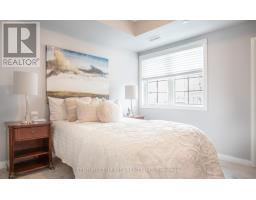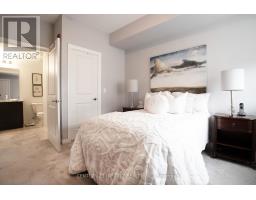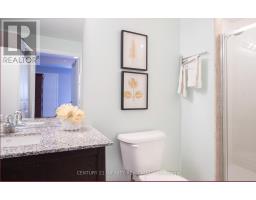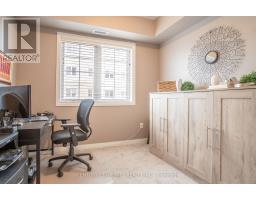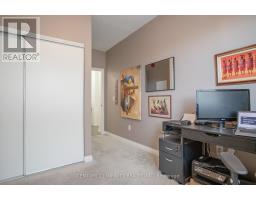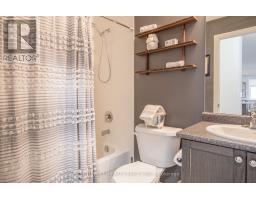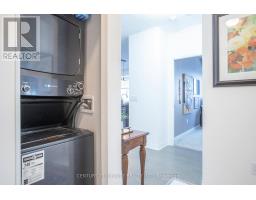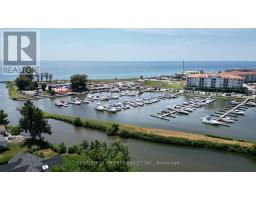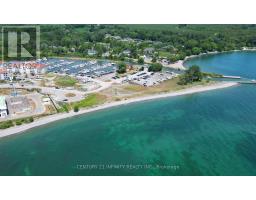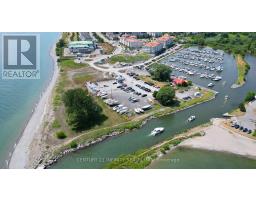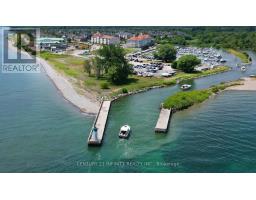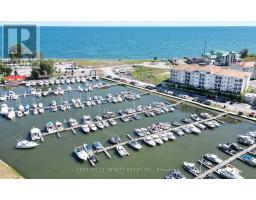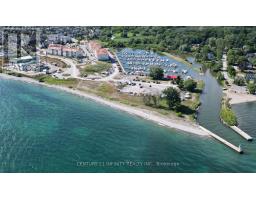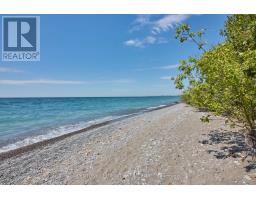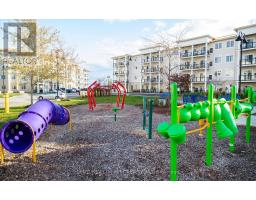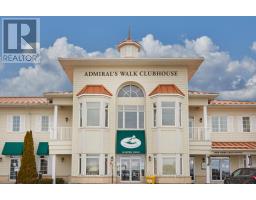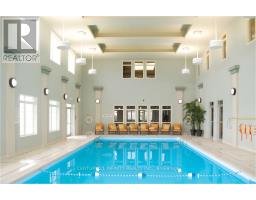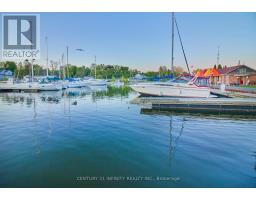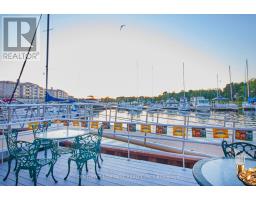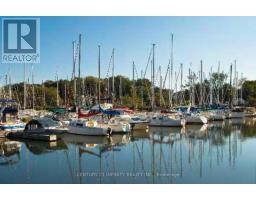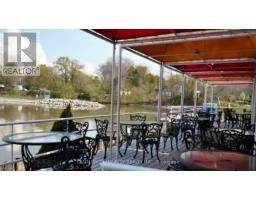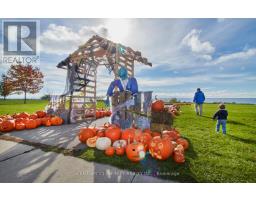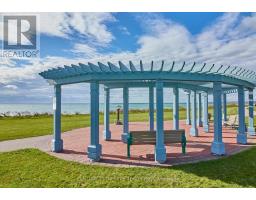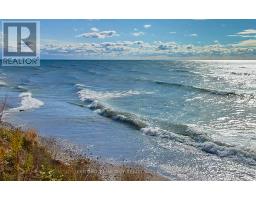204 - 70 Shipway Avenue Clarington (Newcastle), Ontario L1B 0V7
$779,900Maintenance, Common Area Maintenance
$632.91 Monthly
Maintenance, Common Area Maintenance
$632.91 MonthlyWelcome to a vibrant waterfront community where lifestyle and location converge. Just steps from your door, enjoy the convenience of a full-service marina and a charming restaurant, perfect for leisurely afternoons or sunset dinners. The Admirals Walk Club House offers elegant amenities designed for relaxation and recreation, while scenic waterfront trails invite you to explore the natural beauty that surrounds you. This bright and spacious corner unit, known as the "The Buckhorn" model, offers 2 bedrooms and 2 bathrooms across 1,032 sq ft of thoughtfully designed living space. Flooded with natural light from its abundance of windows, the condo showcases an open-concept layout ideal for entertaining or unwinding. The kitchen features granite countertops, pendant lighting, and a seamless view into the dining and living areas. The primary bedroom is a true retreat, complete with a walk-in closet and a spa-inspired ensuite boasting a generous walk-in shower. Located just minutes from the historical charm of downtown Newcastle, this lakeside haven blends tranquility with convenience, making it the perfect place to call home. (id:61423)
Property Details
| MLS® Number | E12546618 |
| Property Type | Single Family |
| Community Name | Newcastle |
| Amenities Near By | Marina, Place Of Worship |
| Community Features | Pets Allowed With Restrictions |
| Equipment Type | Water Heater |
| Features | Wheelchair Access, Balcony |
| Parking Space Total | 1 |
| Rental Equipment Type | Water Heater |
| Structure | Patio(s) |
| View Type | View |
| Water Front Type | Waterfront |
Building
| Bathroom Total | 2 |
| Bedrooms Above Ground | 2 |
| Bedrooms Total | 2 |
| Amenities | Storage - Locker |
| Appliances | Water Heater, Intercom, Water Meter, Dishwasher, Dryer, Stove, Washer, Refrigerator |
| Basement Type | None |
| Cooling Type | Central Air Conditioning |
| Exterior Finish | Brick, Vinyl Siding |
| Fire Protection | Alarm System, Monitored Alarm, Smoke Detectors |
| Foundation Type | Concrete |
| Heating Fuel | Natural Gas |
| Heating Type | Forced Air |
| Size Interior | 1000 - 1199 Sqft |
| Type | Apartment |
Parking
| Underground | |
| Garage |
Land
| Acreage | No |
| Land Amenities | Marina, Place Of Worship |
| Landscape Features | Landscaped, Lawn Sprinkler |
Rooms
| Level | Type | Length | Width | Dimensions |
|---|---|---|---|---|
| Main Level | Kitchen | 5.69 m | 2.61 m | 5.69 m x 2.61 m |
| Main Level | Living Room | 5.08 m | 4.96 m | 5.08 m x 4.96 m |
| Main Level | Primary Bedroom | 3.43 m | 3.79 m | 3.43 m x 3.79 m |
| Main Level | Bedroom 2 | 4.58 m | 2.9 m | 4.58 m x 2.9 m |
| Main Level | Foyer | 2.57 m | 2.66 m | 2.57 m x 2.66 m |
https://www.realtor.ca/real-estate/29105447/204-70-shipway-avenue-clarington-newcastle-newcastle
Interested?
Contact us for more information
