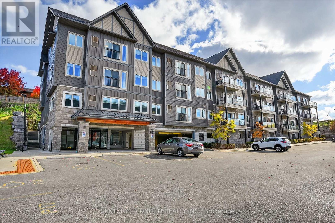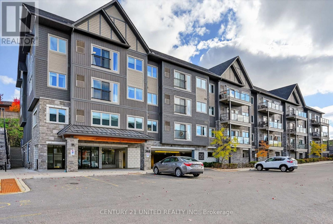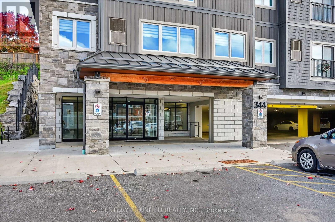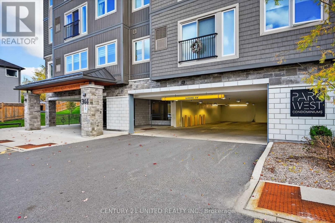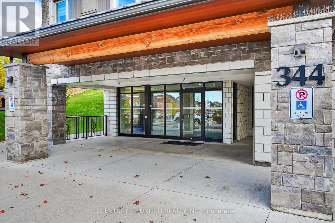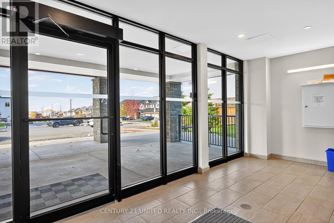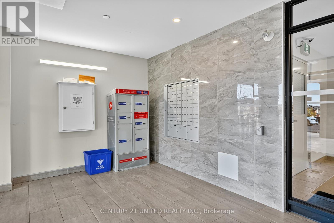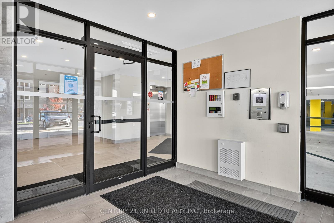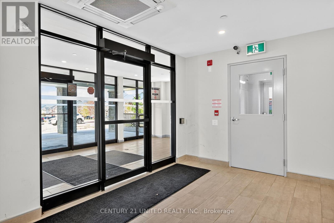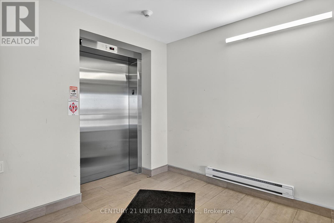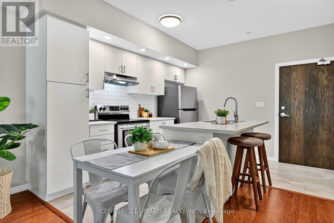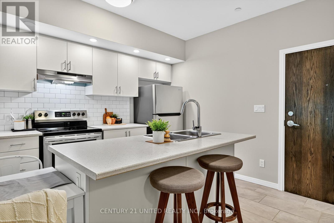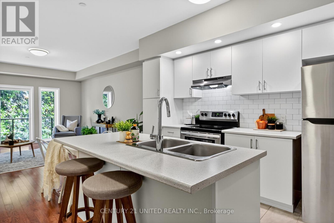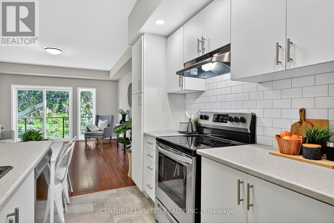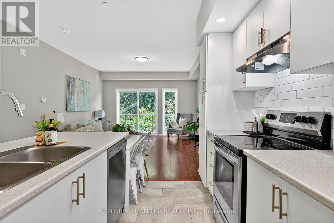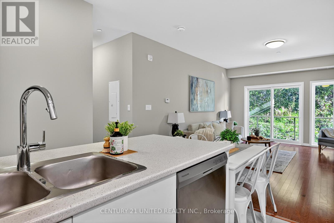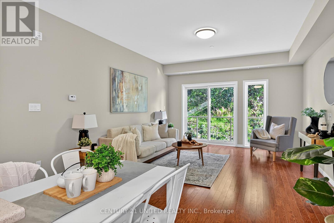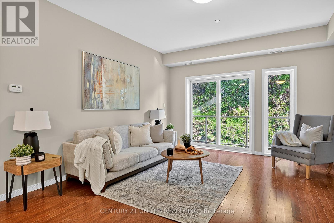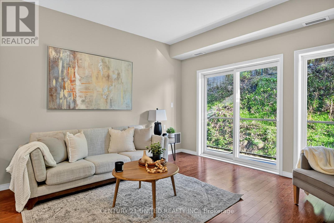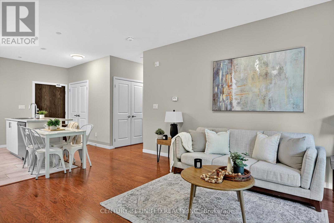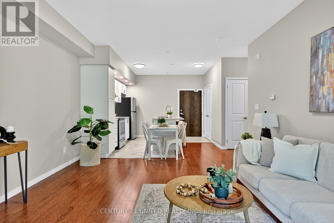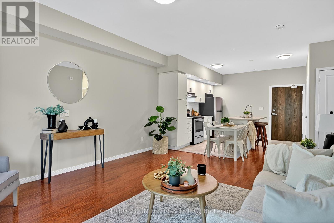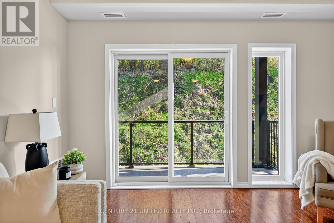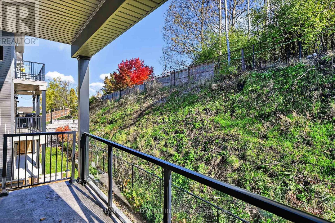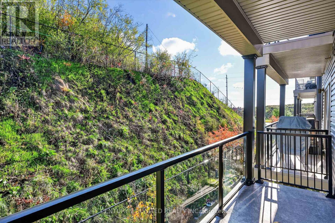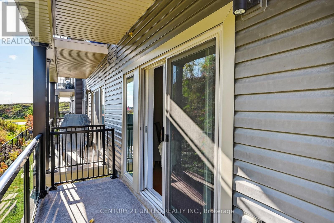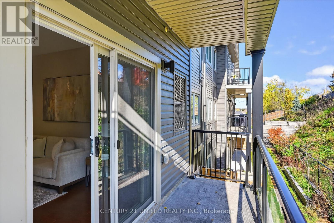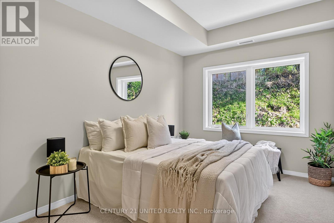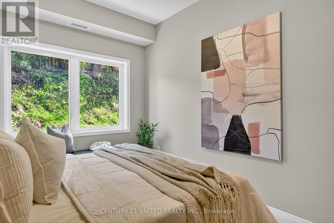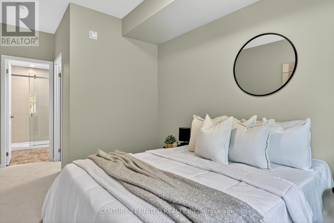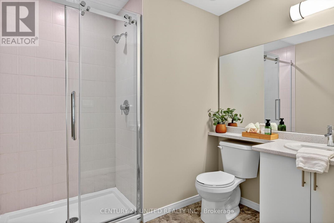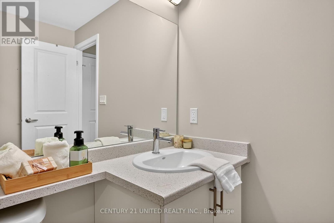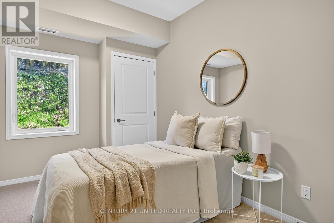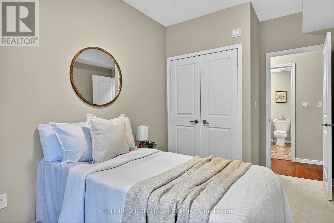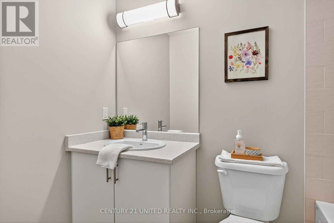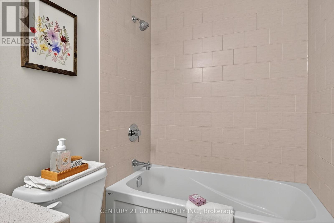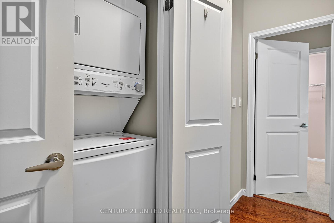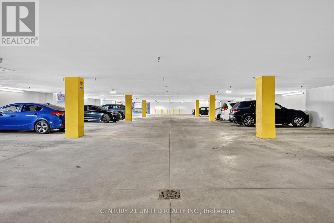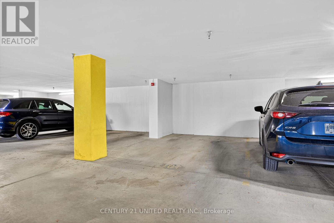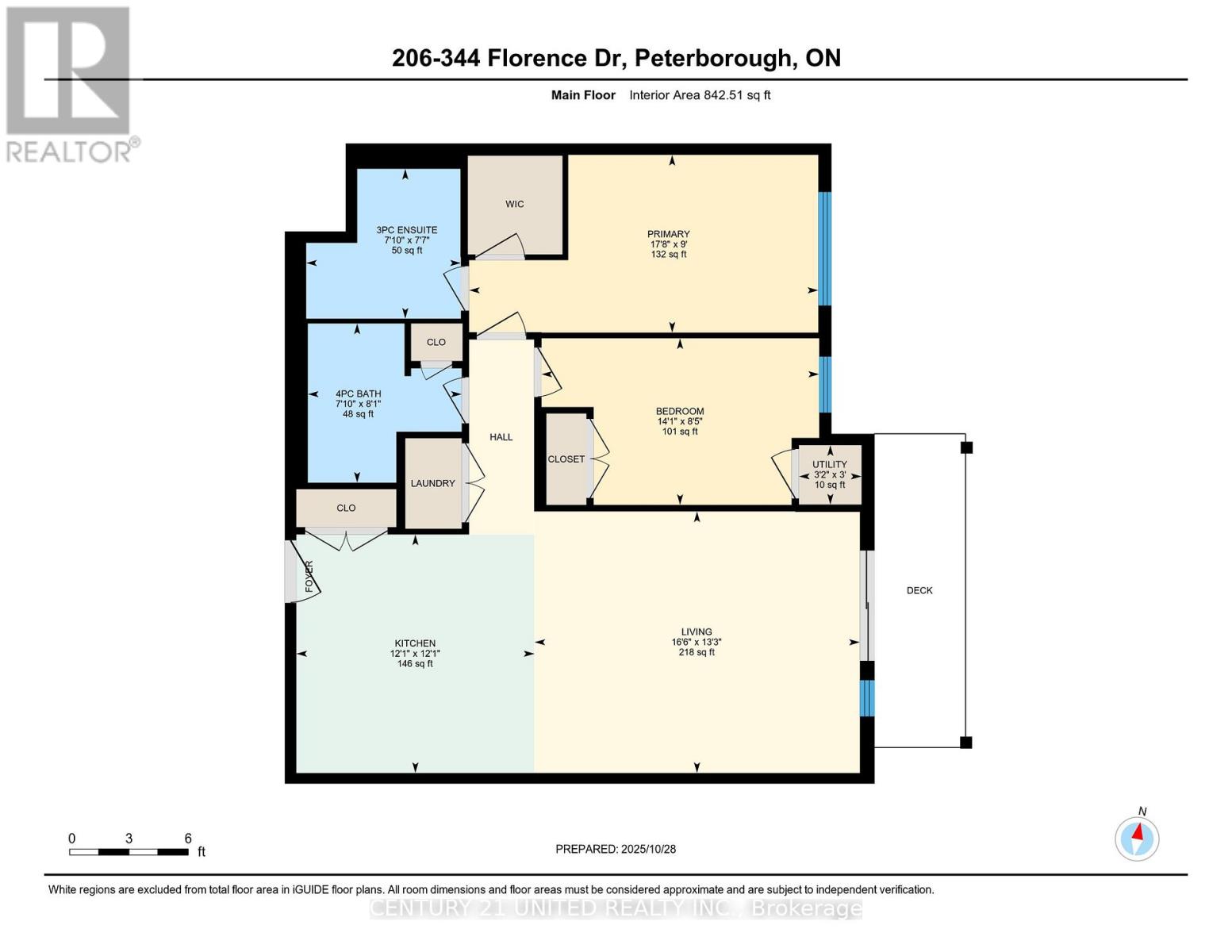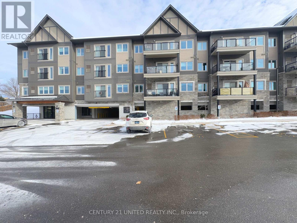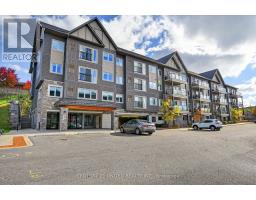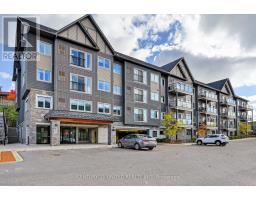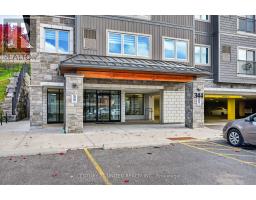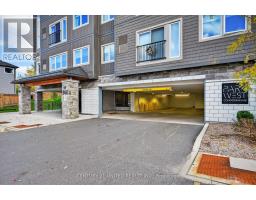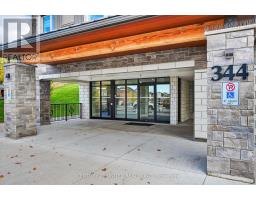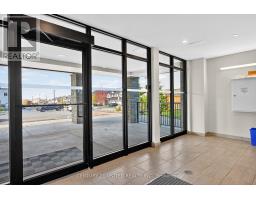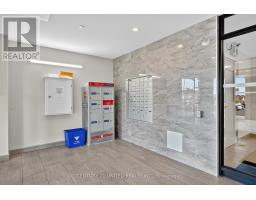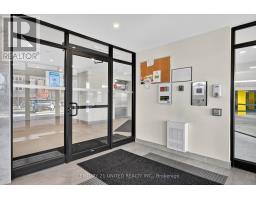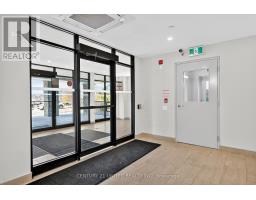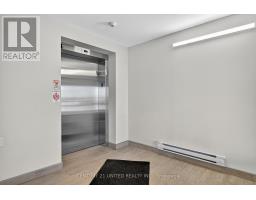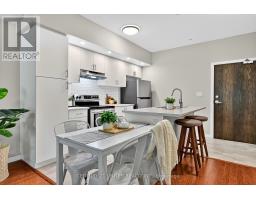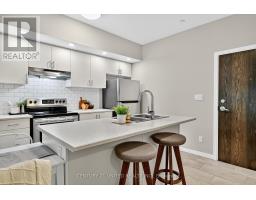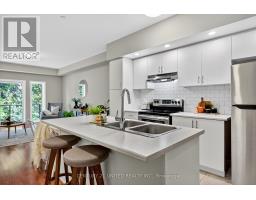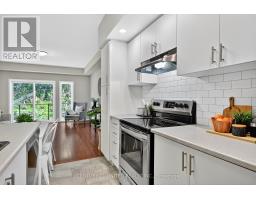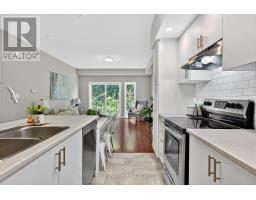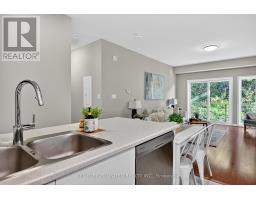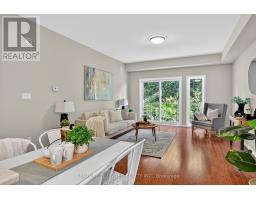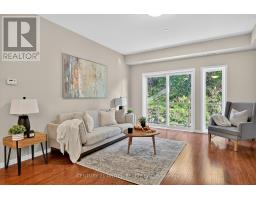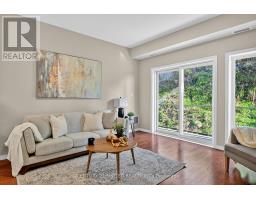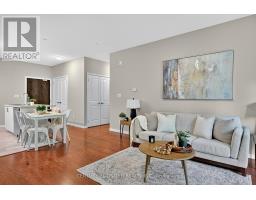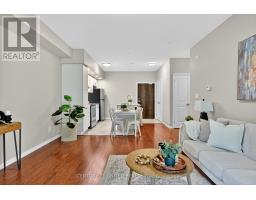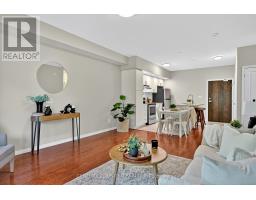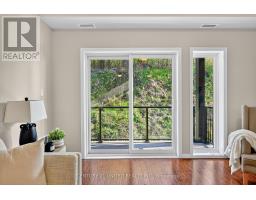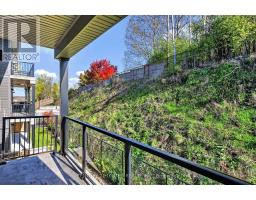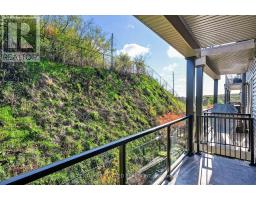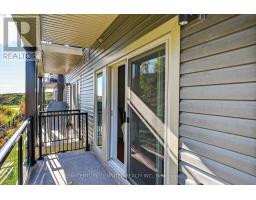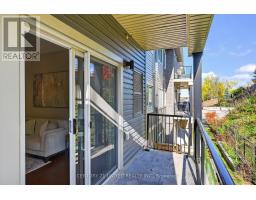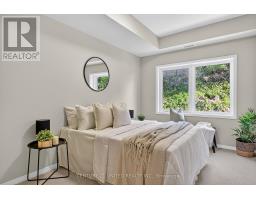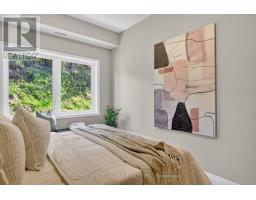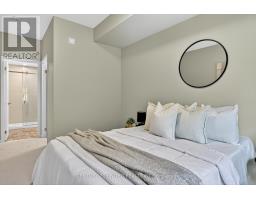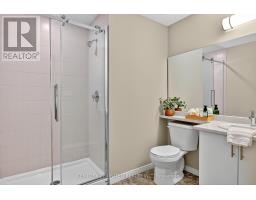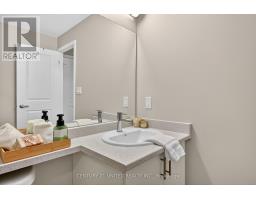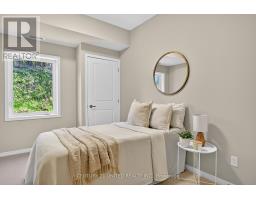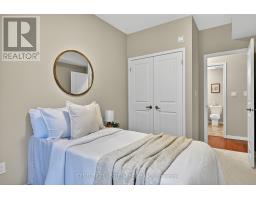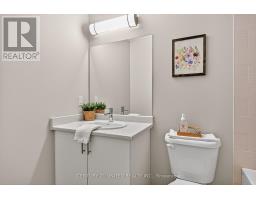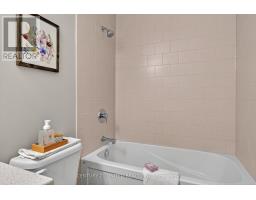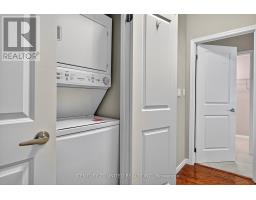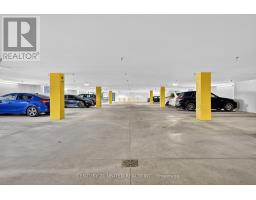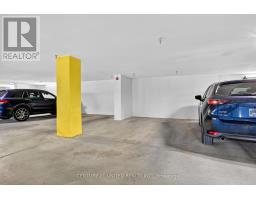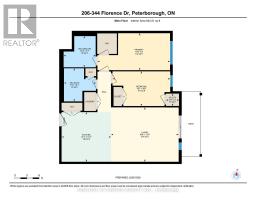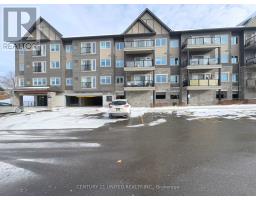206 - 344 Florence Drive Peterborough (Monaghan Ward 2), Ontario K9J 0K4
$459,900Maintenance, Parking, Water, Insurance
$367.52 Monthly
Maintenance, Parking, Water, Insurance
$367.52 MonthlyModern Elegance Meets Everyday Comfort! Welcome to this beautifully maintained 2-bedroom, 2-bath condo in the sought-after Parkwest Condominiums - a five-year-new building nestled in Peterborough's desirable Jackson Creek Meadows subdivision. Situated on the 2nd floor, this bright and airy unit backs onto a serene green space offering both privacy and a touch of nature right outside your wall of windows. Thoughtfully designed open layout with hardwood and tile flooring, brand new carpet in the bedrooms, and fresh paint throughout. The modern kitchen flows seamlessly into the dining and living space enhanced by high ceilings and abundant natural light. The primary suite features a private ensuite while the second bedroom and full bath provide ideal flexibility for guests or a home office. Enjoy the convenience of in-suite laundry, natural gas forced air & A/C, exclusive underground parking, and low condo fees that include water/sewer ($367.52/month). This well-managed building offers visitor parking and an elevator for easy access. Maintenance Free Living! Perfectly located steps from the plaza and your morning stop at Tim Hortons with quick access to Hwy 115 for commuters. A wonderful, affordable opportunity to experience modern condo living in Peterborough's northwest end (id:61423)
Property Details
| MLS® Number | X12491586 |
| Property Type | Single Family |
| Community Name | Monaghan Ward 2 |
| Amenities Near By | Hospital, Park, Public Transit |
| Community Features | Pets Allowed With Restrictions, School Bus |
| Equipment Type | Water Heater |
| Features | Conservation/green Belt, Balcony |
| Parking Space Total | 1 |
| Rental Equipment Type | Water Heater |
Building
| Bathroom Total | 2 |
| Bedrooms Above Ground | 2 |
| Bedrooms Total | 2 |
| Age | 0 To 5 Years |
| Amenities | Visitor Parking |
| Appliances | Intercom, Water Heater, All, Dishwasher, Dryer, Stove, Washer, Refrigerator |
| Basement Type | None |
| Cooling Type | Central Air Conditioning |
| Exterior Finish | Stone, Vinyl Siding |
| Fire Protection | Monitored Alarm, Smoke Detectors |
| Heating Fuel | Natural Gas |
| Heating Type | Forced Air |
| Size Interior | 800 - 899 Sqft |
| Type | Apartment |
Parking
| Underground | |
| Garage |
Land
| Acreage | No |
| Land Amenities | Hospital, Park, Public Transit |
Rooms
| Level | Type | Length | Width | Dimensions |
|---|---|---|---|---|
| Main Level | Bathroom | 2.31 m | 2.39 m | 2.31 m x 2.39 m |
| Main Level | Bathroom | 2.46 m | 2.38 m | 2.46 m x 2.38 m |
| Main Level | Bedroom | 2.57 m | 4.29 m | 2.57 m x 4.29 m |
| Main Level | Kitchen | 3.68 m | 3.68 m | 3.68 m x 3.68 m |
| Main Level | Living Room | 4.04 m | 5.02 m | 4.04 m x 5.02 m |
| Main Level | Primary Bedroom | 2.74 m | 5.39 m | 2.74 m x 5.39 m |
| Main Level | Utility Room | 0.91 m | 0.97 m | 0.91 m x 0.97 m |
Interested?
Contact us for more information
