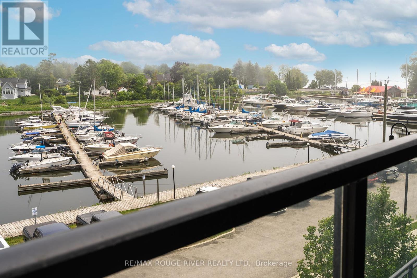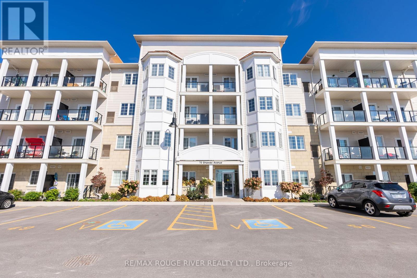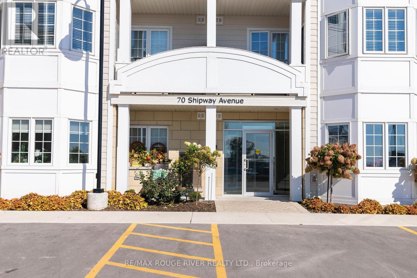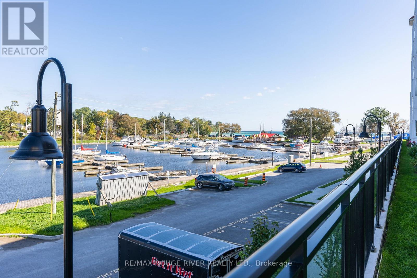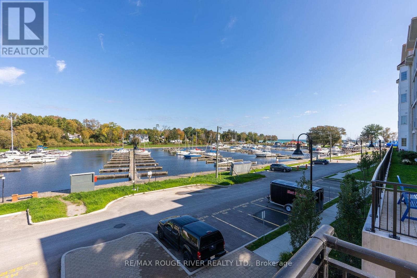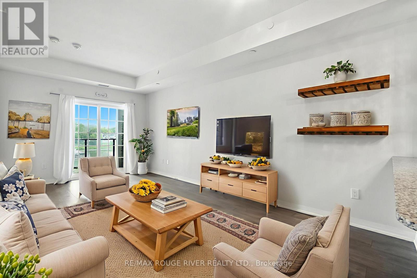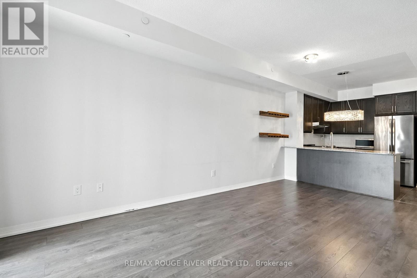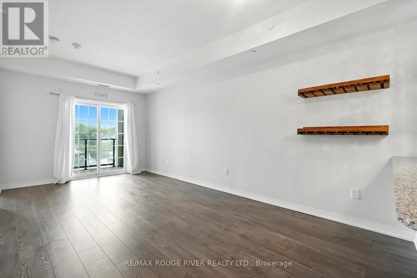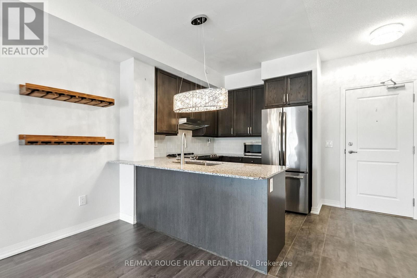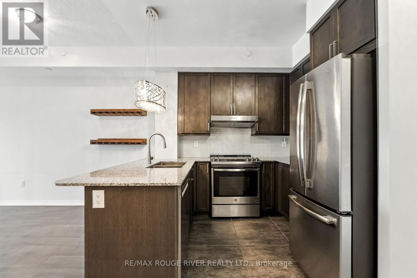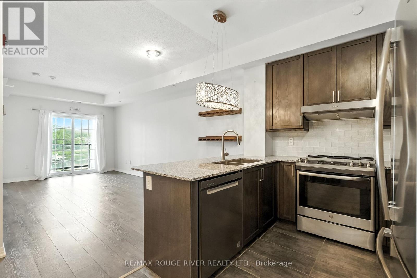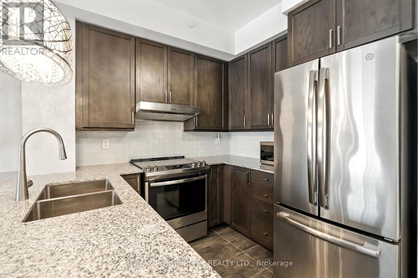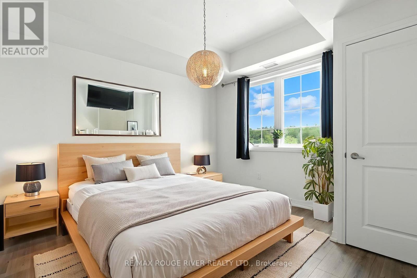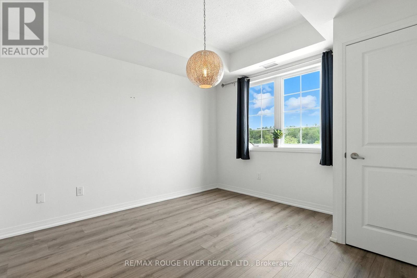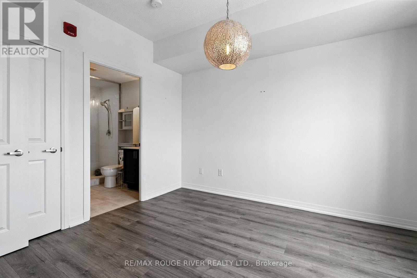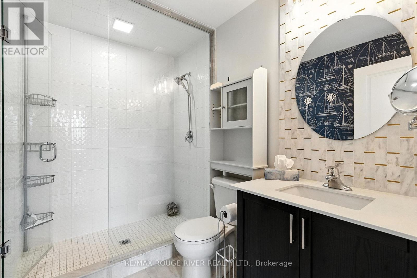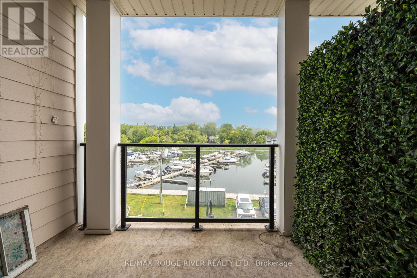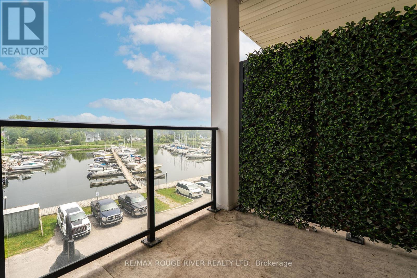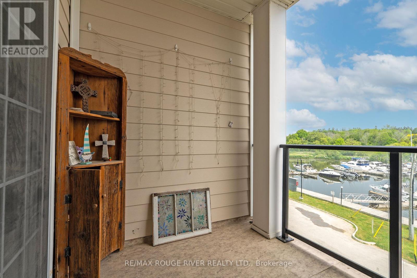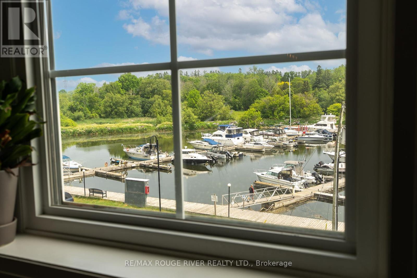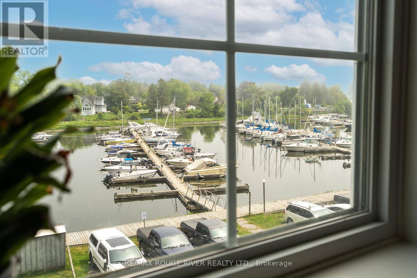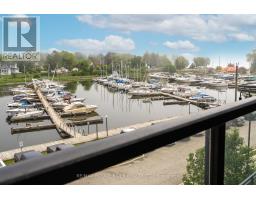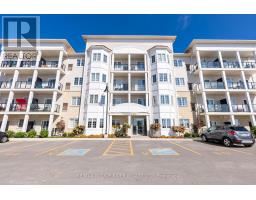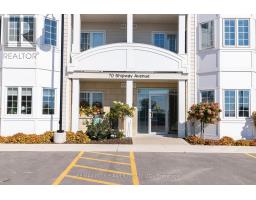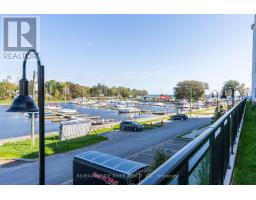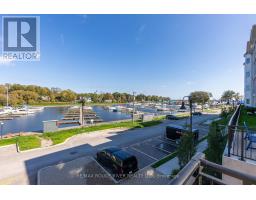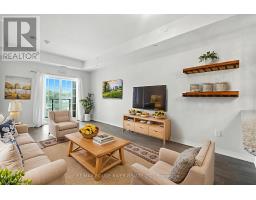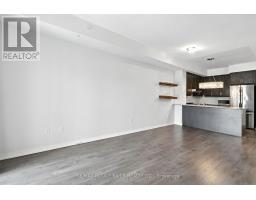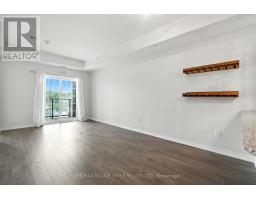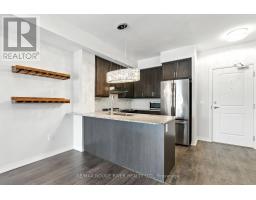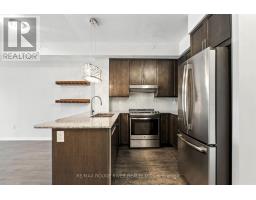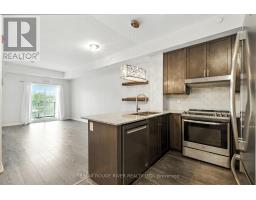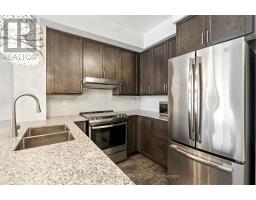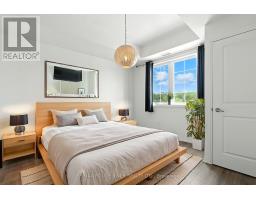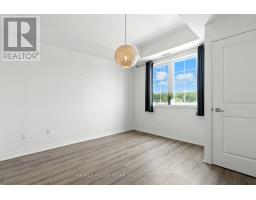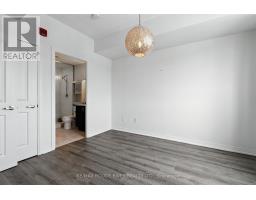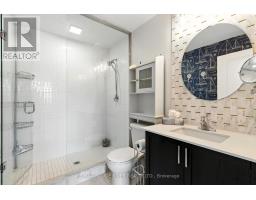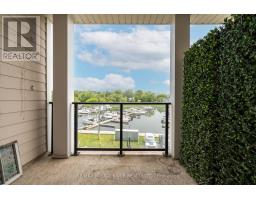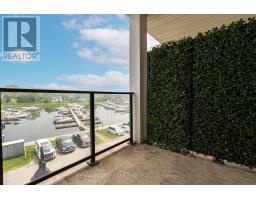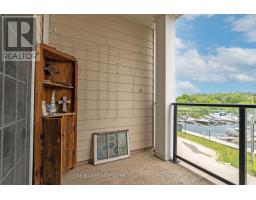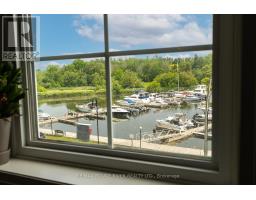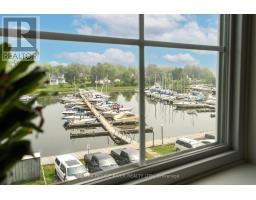206 - 70 Shipway Avenue Clarington (Newcastle), Ontario L1B 0A1
$529,900Maintenance, Common Area Maintenance, Insurance, Parking
$474.68 Monthly
Maintenance, Common Area Maintenance, Insurance, Parking
$474.68 MonthlyStunning Waterfront Condo in the Heart of Port of Newcastle! Welcome to lakeside living at its finest! This beautifully upgraded 1-bedroom + spacious den condo offers 743 sq. ft. of bright, open-concept living in the vibrant Port of Newcastle community. Enjoy breathtaking lake and marina views every day from your private walkout balcony perfect for morning coffee or sunset unwinding. Inside, you'll find stylish finishes throughout, including 9-foot ceilings, modern kitchen cabinetry, granite breakfast bar, and elegant tile flooring. The primary bedroom is a serene retreat with a generous walk-in closet and a luxurious ensuite featuring a frameless glass shower. This home isn't just about great views - its about lifestyle. Residents enjoy exclusive access to the Admirals Club, complete with an indoor pool, fitness centre, private theatre, party room, and more. Plus, you're just minutes from Hwy 401 and close to all essential amenities, making this the perfect blend of relaxed waterfront charm and everyday convenience. Don't miss your chance to call this lakeside gem home! (id:61423)
Property Details
| MLS® Number | E12233538 |
| Property Type | Single Family |
| Community Name | Newcastle |
| Amenities Near By | Beach, Marina, Park |
| Community Features | Pet Restrictions |
| Easement | Unknown, None |
| Features | Balcony, In Suite Laundry |
| Parking Space Total | 1 |
| Pool Type | Indoor Pool |
| View Type | View, Direct Water View |
| Water Front Name | Lake Ontario |
| Water Front Type | Waterfront |
Building
| Bathroom Total | 2 |
| Bedrooms Above Ground | 1 |
| Bedrooms Below Ground | 1 |
| Bedrooms Total | 2 |
| Amenities | Recreation Centre, Exercise Centre, Party Room, Visitor Parking, Storage - Locker |
| Appliances | All, Window Coverings |
| Cooling Type | Central Air Conditioning |
| Exterior Finish | Stone, Vinyl Siding |
| Flooring Type | Laminate |
| Half Bath Total | 1 |
| Heating Fuel | Natural Gas |
| Heating Type | Forced Air |
| Size Interior | 700 - 799 Sqft |
| Type | Apartment |
Parking
| Underground | |
| Garage |
Land
| Acreage | No |
| Land Amenities | Beach, Marina, Park |
Rooms
| Level | Type | Length | Width | Dimensions |
|---|---|---|---|---|
| Main Level | Living Room | 6.01 m | 3.17 m | 6.01 m x 3.17 m |
| Main Level | Den | 2.54 m | 2.66 m | 2.54 m x 2.66 m |
| Main Level | Kitchen | 2.48 m | 2.36 m | 2.48 m x 2.36 m |
| Main Level | Primary Bedroom | 3.71 m | 3.68 m | 3.71 m x 3.68 m |
| Main Level | Bathroom | 2.73 m | 1.81 m | 2.73 m x 1.81 m |
https://www.realtor.ca/real-estate/28494946/206-70-shipway-avenue-clarington-newcastle-newcastle
Interested?
Contact us for more information
