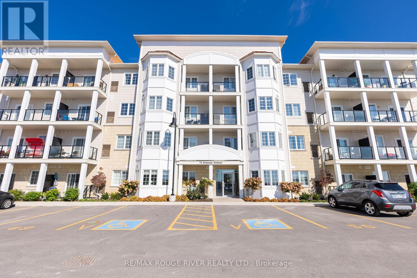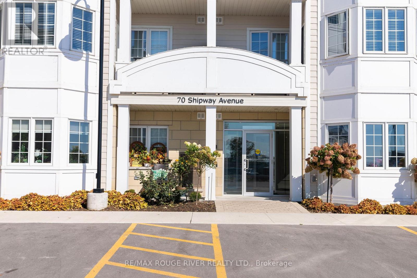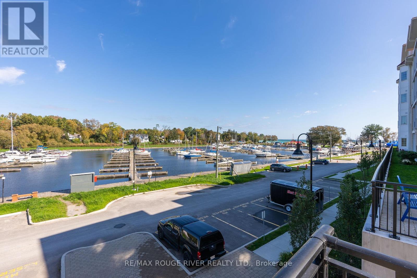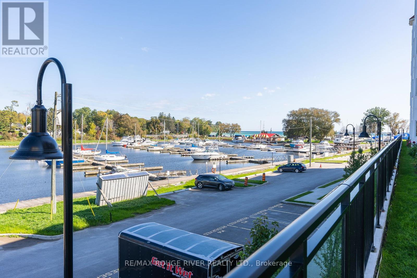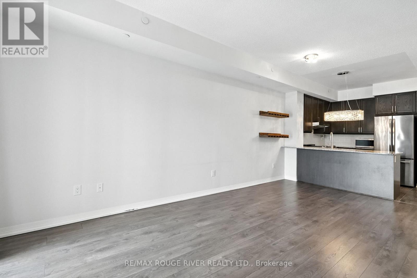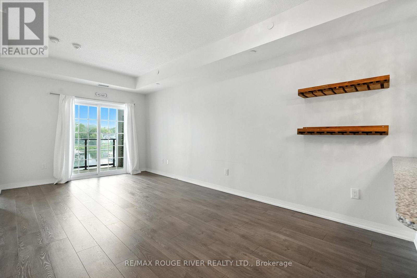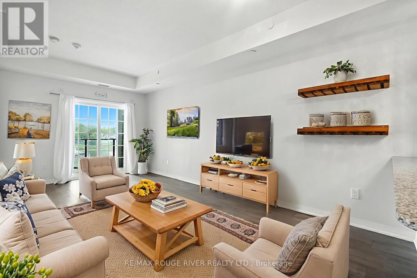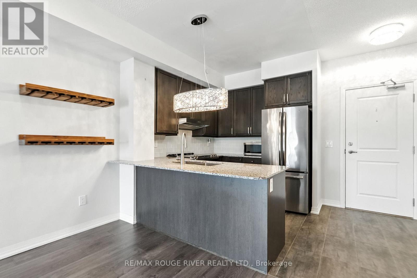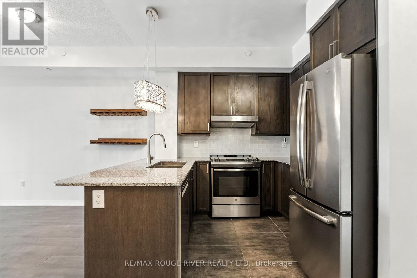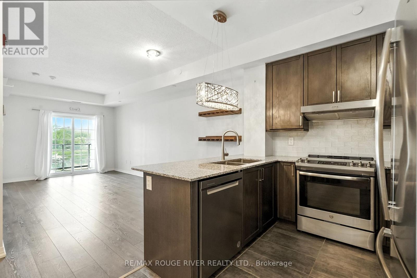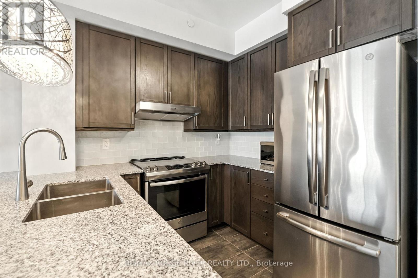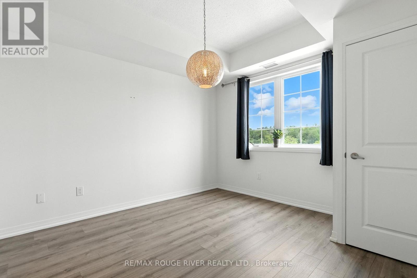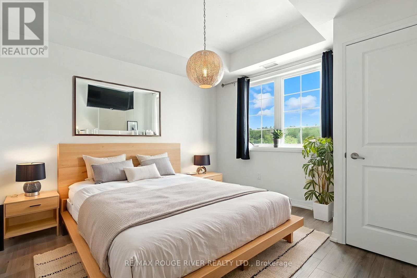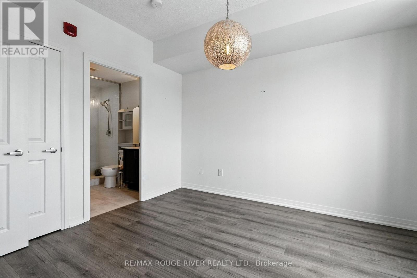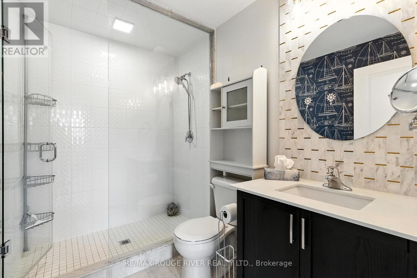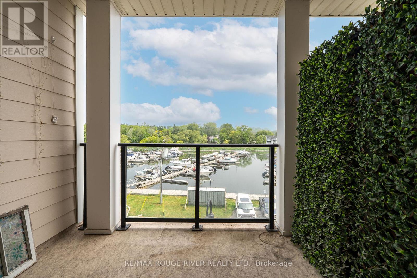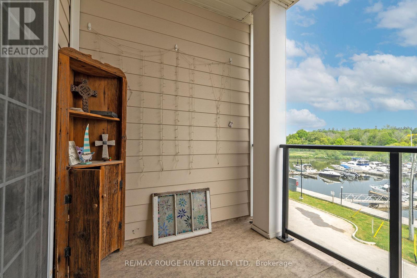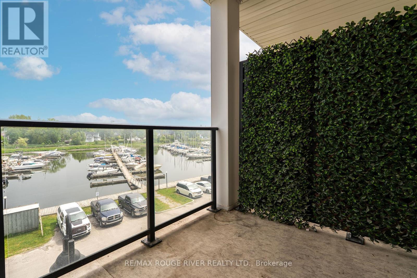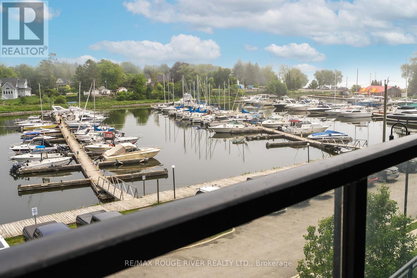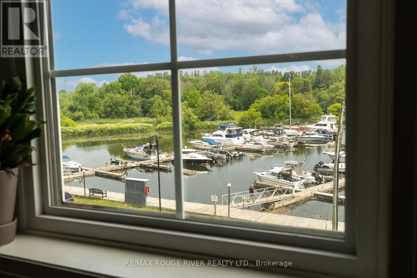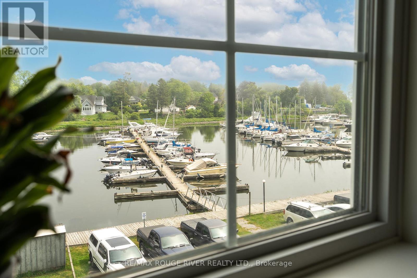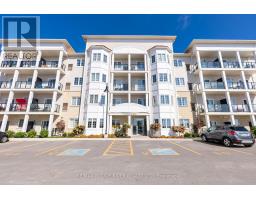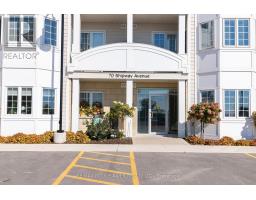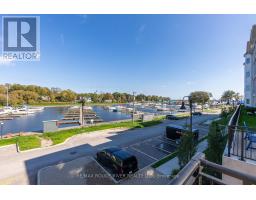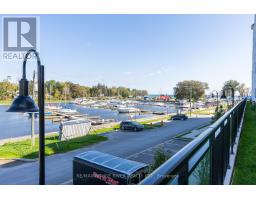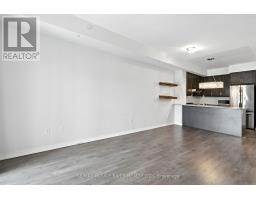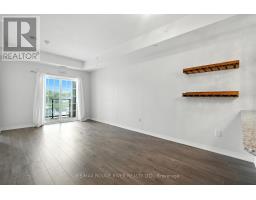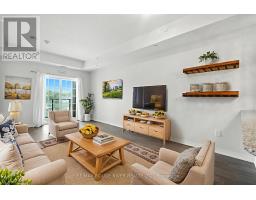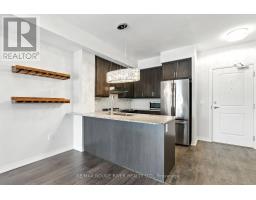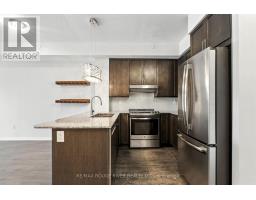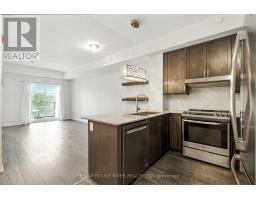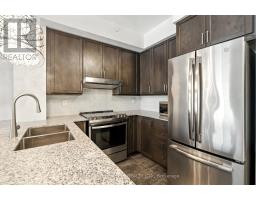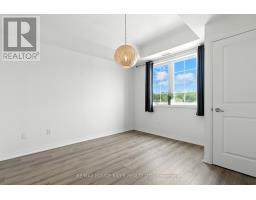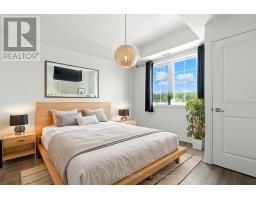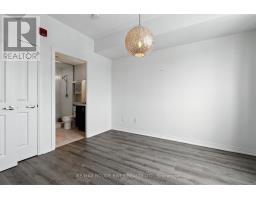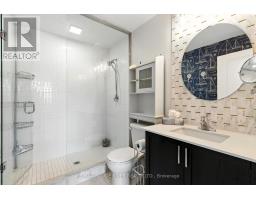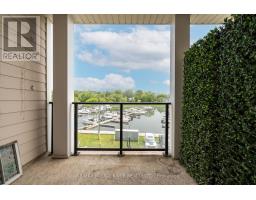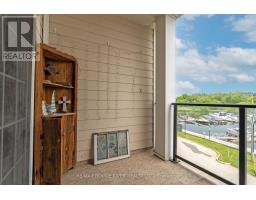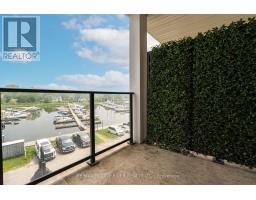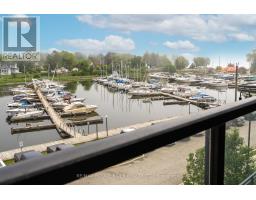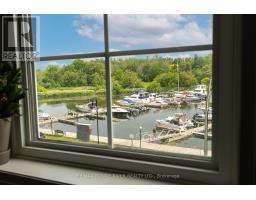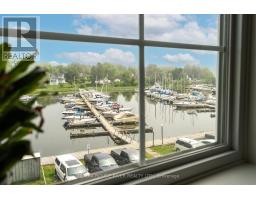206 - 70 Shipway Avenue Clarington (Newcastle), Ontario L1B 0A1
$529,900Maintenance, Common Area Maintenance, Insurance, Parking
$474.68 Monthly
Maintenance, Common Area Maintenance, Insurance, Parking
$474.68 MonthlyWelcome to lakeside living at its best! This beautifully upgraded 1-bedroom + spacious den condo offers 743 sq. ft. of bright, open-concept space in the sought-after Port of Newcastle community. Wake up to stunning lake and marina views and enjoy them from your private walkout balcony the perfect spot for your morning coffee or evening relaxation. Inside, you'll love the modern finishes throughout, including 9-foot ceilings, sleek tile flooring, contemporary kitchen cabinetry, a granite breakfast bar, and an airy layout that's perfect for both everyday living and entertaining. The spacious primary bedroom features a walk-in closet and a spa-inspired ensuite with a frameless glass shower your personal retreat at the end of the day. More than just a home, this condo offers an incredible lifestyle. As a resident, you'll have exclusive access to the Admirals Club, featuring an indoor pool, fitness centre, private theatre, party room, and more. All this, just minutes from Highway 401 and close to shops, dining, and daily conveniences. Whether you're looking for a serene waterfront escape or a stylish place to call home, this lakeside gem has it all. Don't miss your chance to live in one of Newcastle's most desirable communities! (id:61423)
Property Details
| MLS® Number | E12409336 |
| Property Type | Single Family |
| Community Name | Newcastle |
| Amenities Near By | Beach, Marina, Park |
| Community Features | Pet Restrictions |
| Easement | Unknown, None |
| Equipment Type | Water Heater |
| Features | Balcony, In Suite Laundry |
| Parking Space Total | 1 |
| Pool Type | Indoor Pool |
| Rental Equipment Type | Water Heater |
| View Type | View, Direct Water View |
| Water Front Name | Lake Ontario |
| Water Front Type | Waterfront |
Building
| Bathroom Total | 2 |
| Bedrooms Above Ground | 1 |
| Bedrooms Below Ground | 1 |
| Bedrooms Total | 2 |
| Amenities | Recreation Centre, Exercise Centre, Party Room, Visitor Parking, Storage - Locker |
| Appliances | All, Window Coverings |
| Cooling Type | Central Air Conditioning |
| Exterior Finish | Stone, Vinyl Siding |
| Flooring Type | Laminate |
| Half Bath Total | 1 |
| Heating Fuel | Natural Gas |
| Heating Type | Forced Air |
| Size Interior | 700 - 799 Sqft |
| Type | Apartment |
Parking
| Underground | |
| Garage |
Land
| Acreage | No |
| Land Amenities | Beach, Marina, Park |
Rooms
| Level | Type | Length | Width | Dimensions |
|---|---|---|---|---|
| Main Level | Living Room | 6.01 m | 3.17 m | 6.01 m x 3.17 m |
| Main Level | Den | 2.54 m | 2.66 m | 2.54 m x 2.66 m |
| Main Level | Kitchen | 2.48 m | 2.36 m | 2.48 m x 2.36 m |
| Main Level | Primary Bedroom | 3.71 m | 3.68 m | 3.71 m x 3.68 m |
| Main Level | Bathroom | 2.73 m | 1.81 m | 2.73 m x 1.81 m |
https://www.realtor.ca/real-estate/28874895/206-70-shipway-avenue-clarington-newcastle-newcastle
Interested?
Contact us for more information
