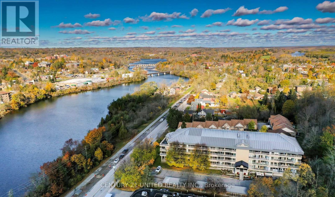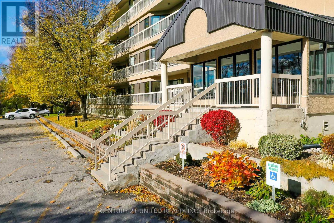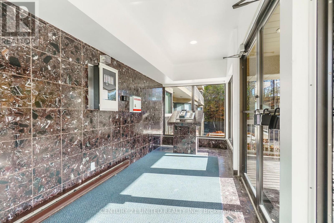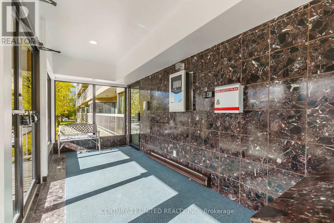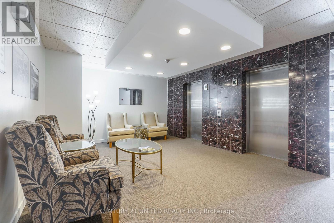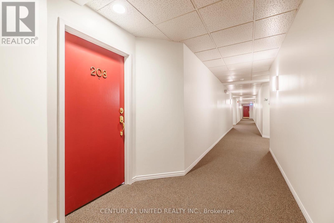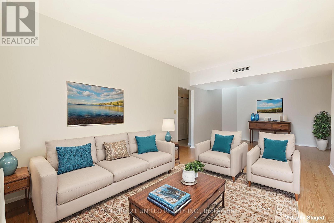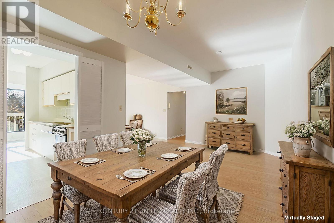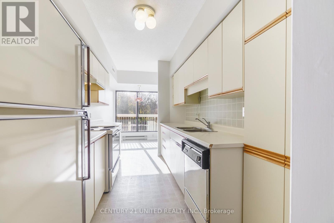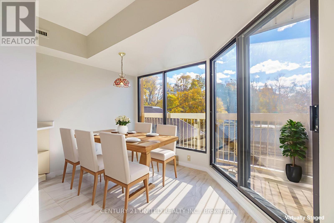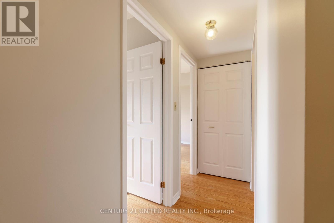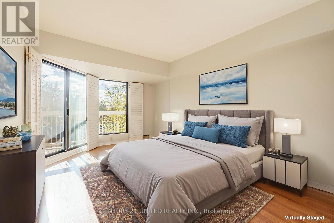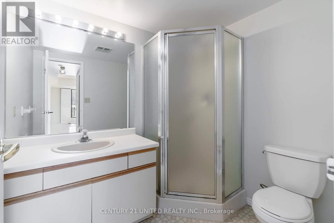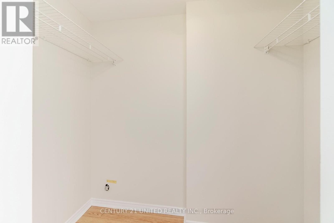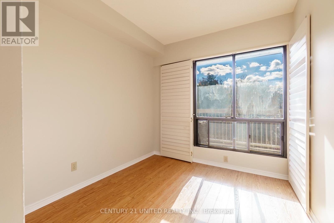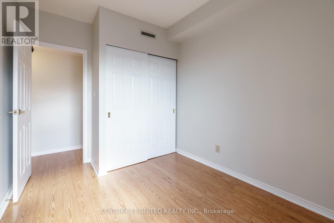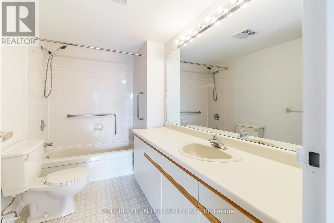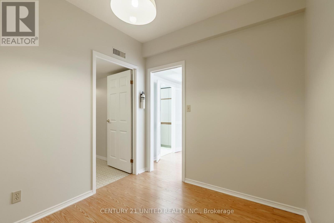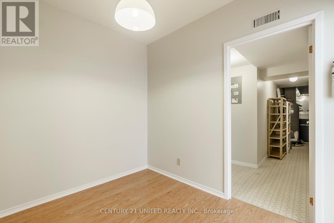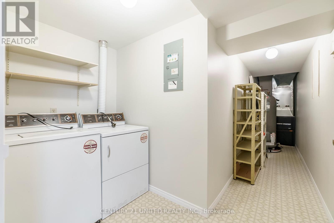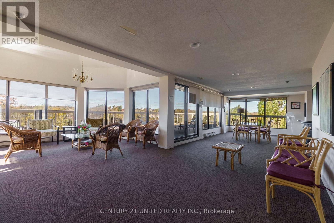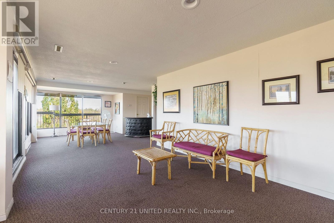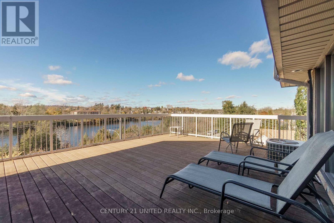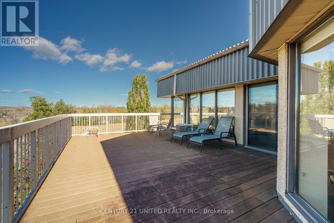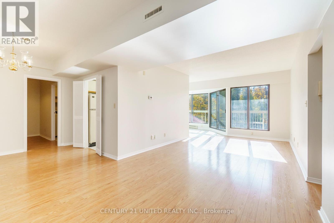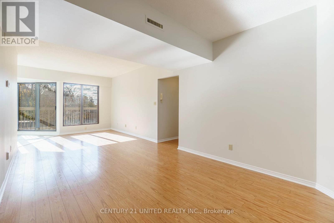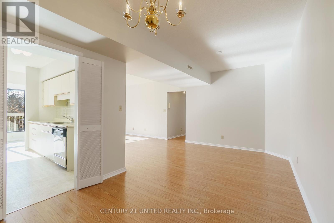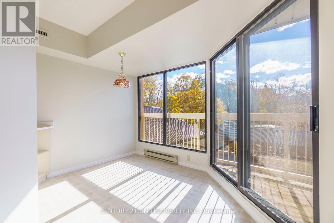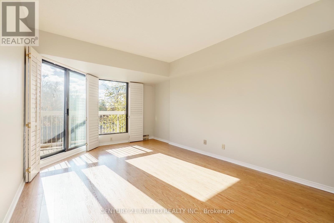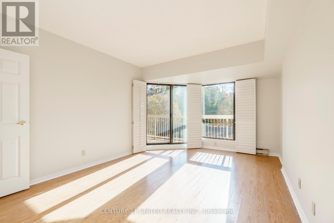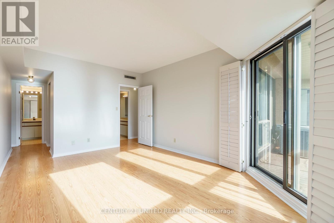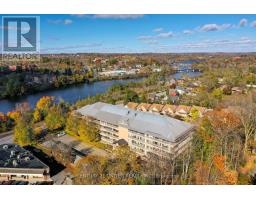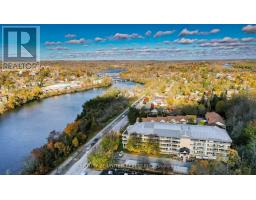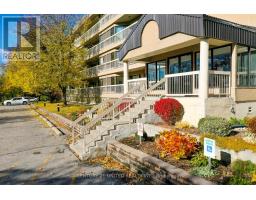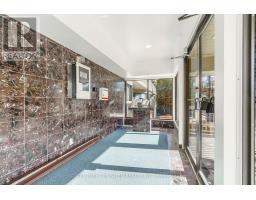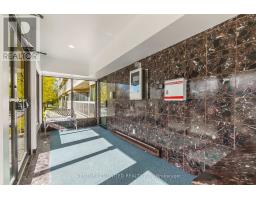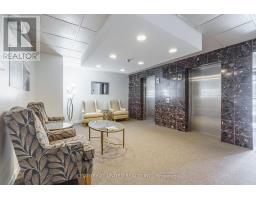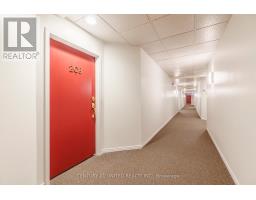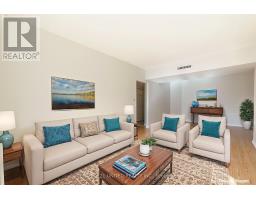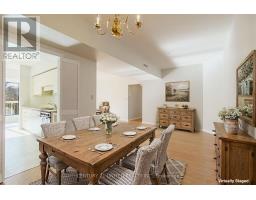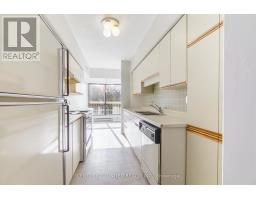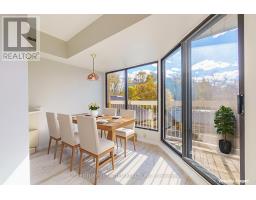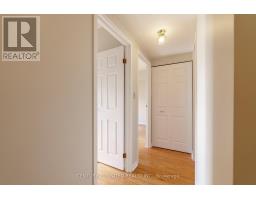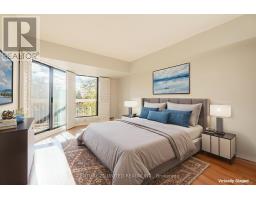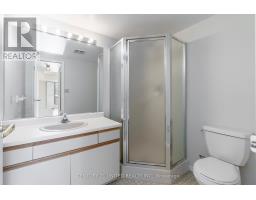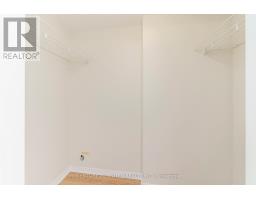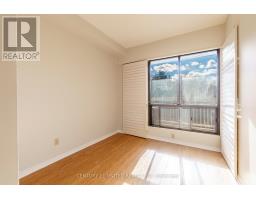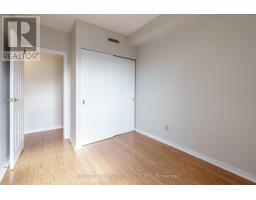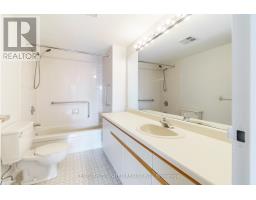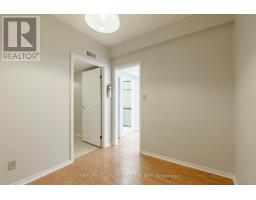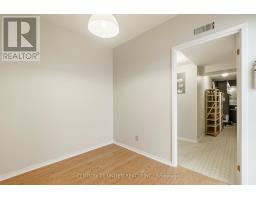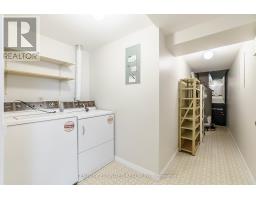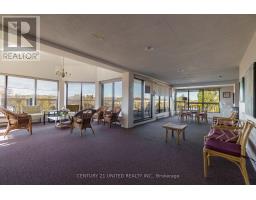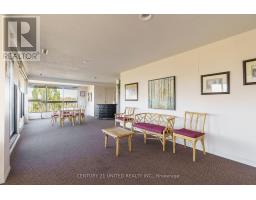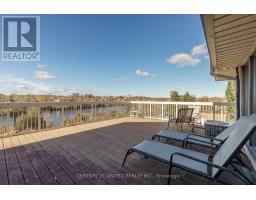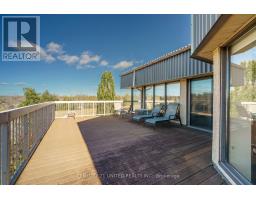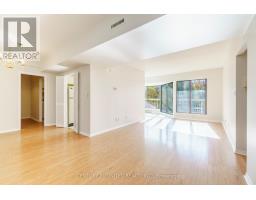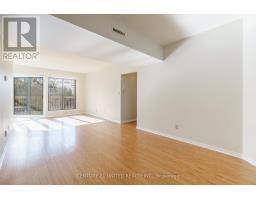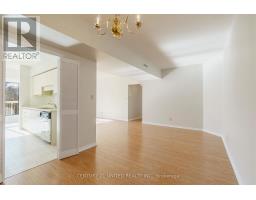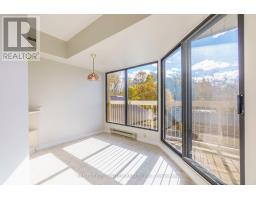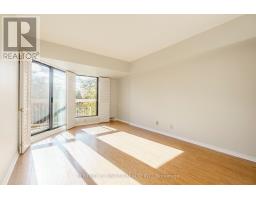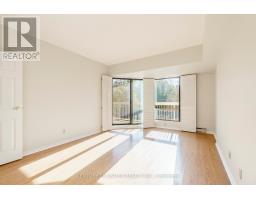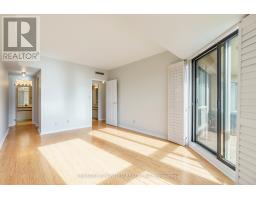208 - 40 Auburn Street Peterborough (Ashburnham Ward 4), Ontario K9H 2G2
$425,000Maintenance, Common Area Maintenance, Insurance
$507.62 Monthly
Maintenance, Common Area Maintenance, Insurance
$507.62 MonthlyPrime East City location on the beautiful Rotary Trail - an 8 mile paved walking and cycling route that runs along the Otonabee River connecting downtown and Trent University. This bright, freshly painted, south facing 1,263 sq. ft. 2 bedroom, 2 bathroom unit is bathed in natural light. Minutes to Peterborough Golf/Curling Club and Trent U. Athletic Centre. Open concept living and dining rooms, functional galley kitchen with separate eating area, a bonus room for an office or craft room or storage. Amenities include: rooftop patio with kitchenette overlooking the river for BBQ / entertaining; underground, outdoor and visitors' parking, exercise room, storage area - everything you need for a carefree lifestyle. Ready for immediate occupancy. (id:61423)
Property Details
| MLS® Number | X12522954 |
| Property Type | Single Family |
| Community Name | Ashburnham Ward 4 |
| Amenities Near By | Golf Nearby, Hospital, Park |
| Community Features | Pets Allowed With Restrictions, Community Centre |
| Equipment Type | Water Heater |
| Features | Conservation/green Belt, Elevator, Balcony, Level, Carpet Free, In Suite Laundry |
| Parking Space Total | 2 |
| Rental Equipment Type | Water Heater |
Building
| Bathroom Total | 2 |
| Bedrooms Above Ground | 2 |
| Bedrooms Total | 2 |
| Amenities | Exercise Centre, Party Room, Sauna, Visitor Parking |
| Appliances | Garage Door Opener Remote(s), Dishwasher, Dryer, Stove, Washer, Window Coverings, Refrigerator |
| Basement Type | None |
| Cooling Type | Central Air Conditioning |
| Exterior Finish | Brick |
| Fire Protection | Controlled Entry, Smoke Detectors |
| Heating Fuel | Electric |
| Heating Type | Forced Air |
| Size Interior | 1200 - 1399 Sqft |
| Type | Apartment |
Parking
| Underground | |
| Garage | |
| Covered |
Land
| Acreage | No |
| Land Amenities | Golf Nearby, Hospital, Park |
| Surface Water | River/stream |
| Zoning Description | R.5, 7c-16 |
Rooms
| Level | Type | Length | Width | Dimensions |
|---|---|---|---|---|
| Main Level | Living Room | 3.29 m | 4.95 m | 3.29 m x 4.95 m |
| Main Level | Dining Room | 5.76 m | 2.78 m | 5.76 m x 2.78 m |
| Main Level | Kitchen | 2.29 m | 3.72 m | 2.29 m x 3.72 m |
| Main Level | Eating Area | 3.5 m | 3.72 m | 3.5 m x 3.72 m |
| Main Level | Office | 2.78 m | 2.46 m | 2.78 m x 2.46 m |
| Main Level | Primary Bedroom | 3.59 m | 7.2 m | 3.59 m x 7.2 m |
| Main Level | Bedroom | 2.62 m | 3.54 m | 2.62 m x 3.54 m |
| Main Level | Laundry Room | 2.76 m | 1.46 m | 2.76 m x 1.46 m |
Interested?
Contact us for more information

