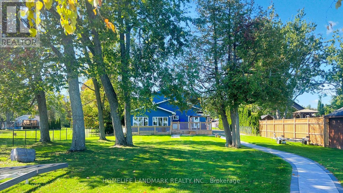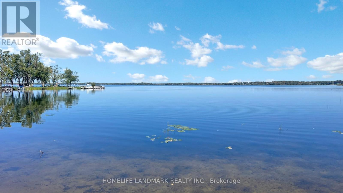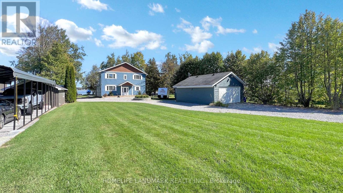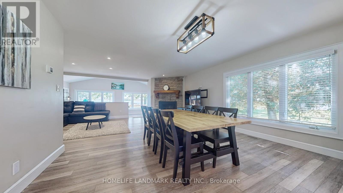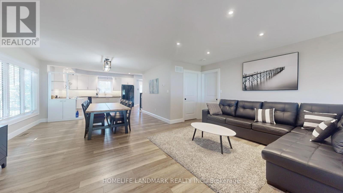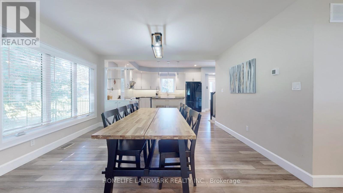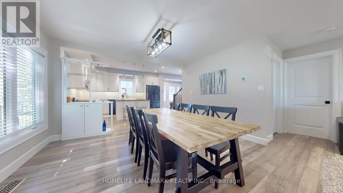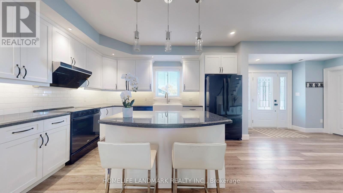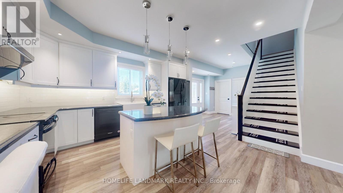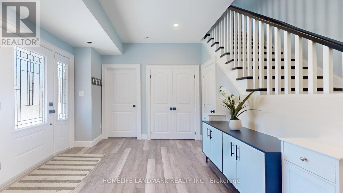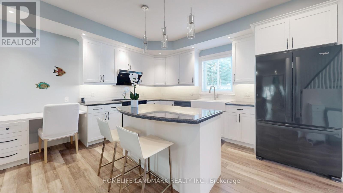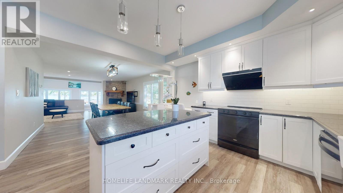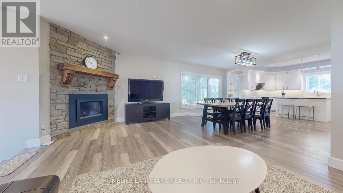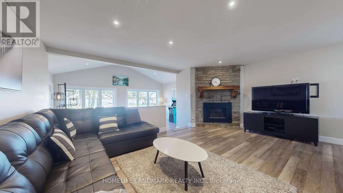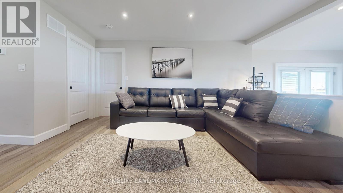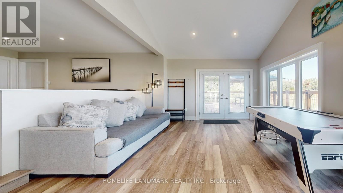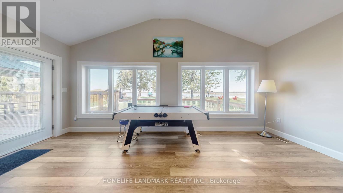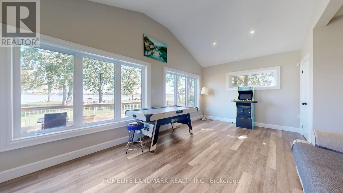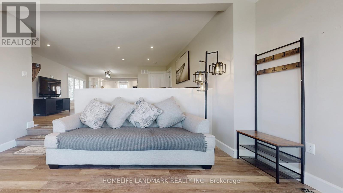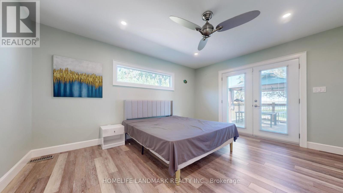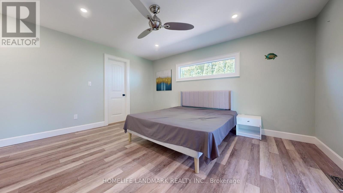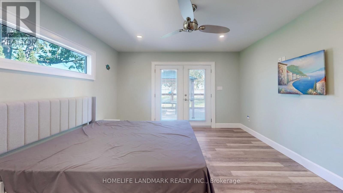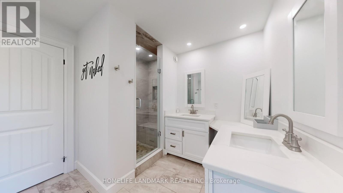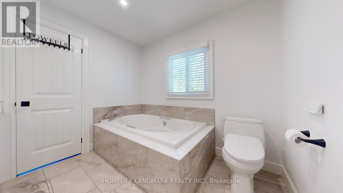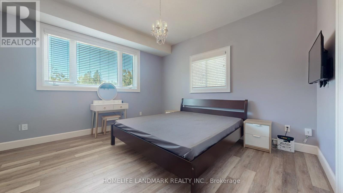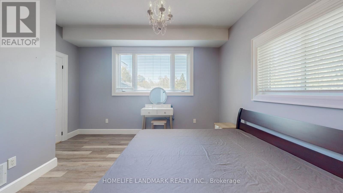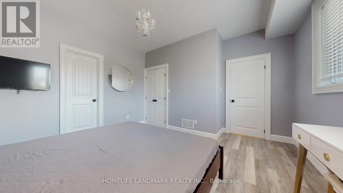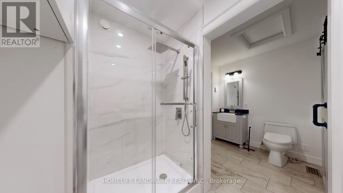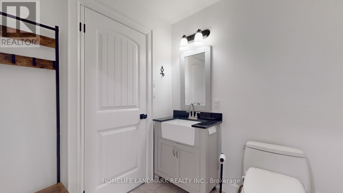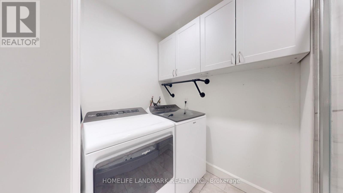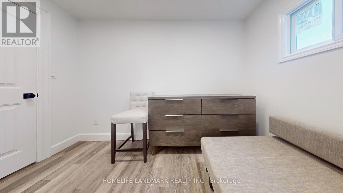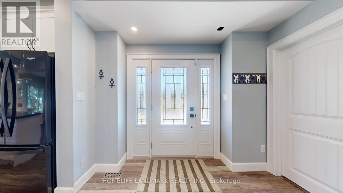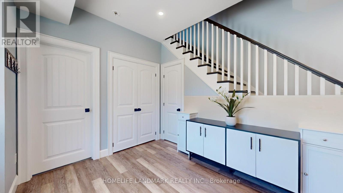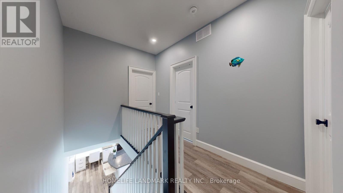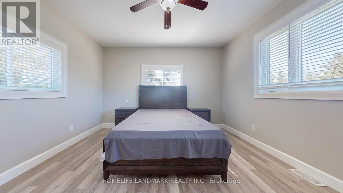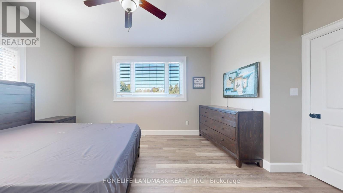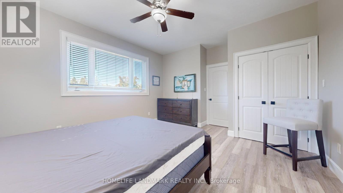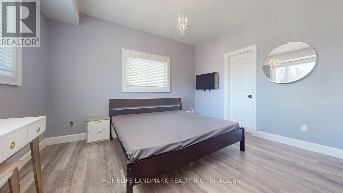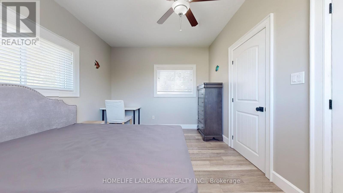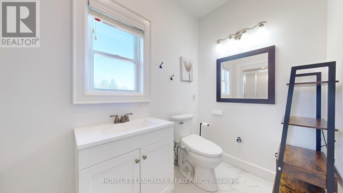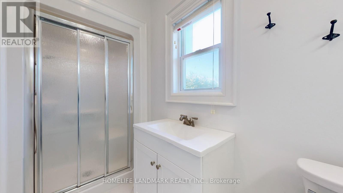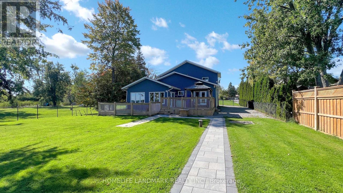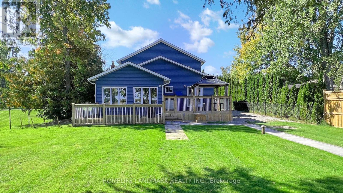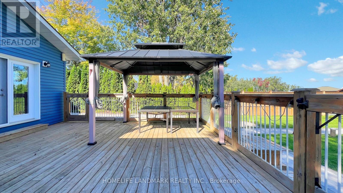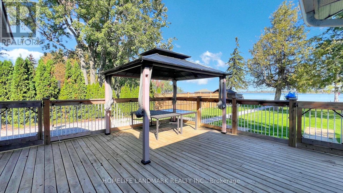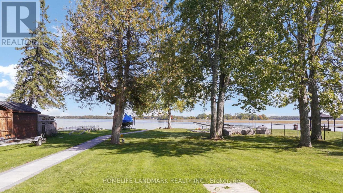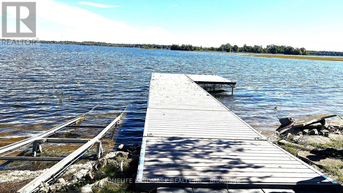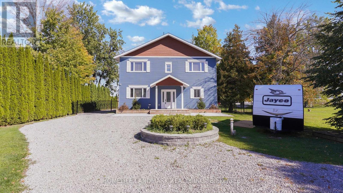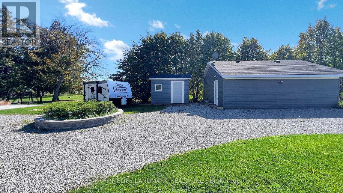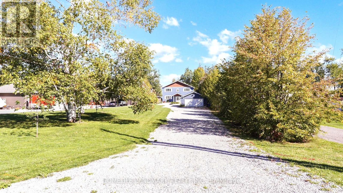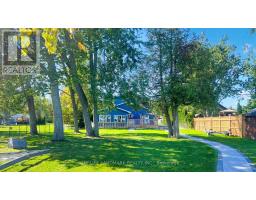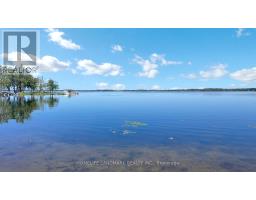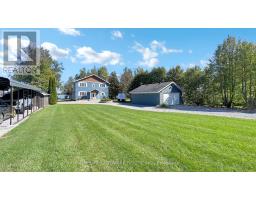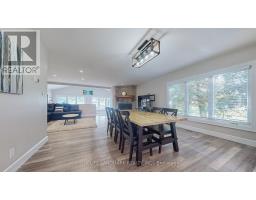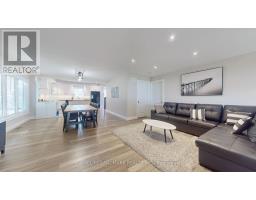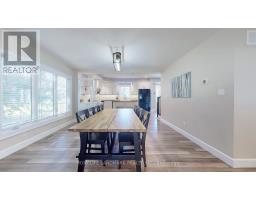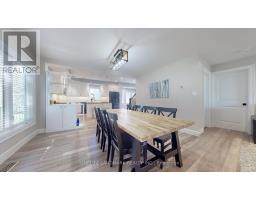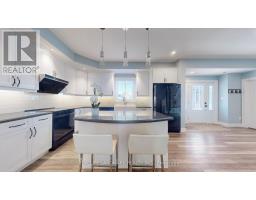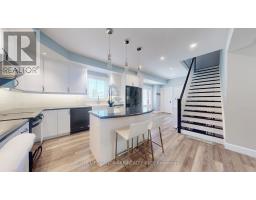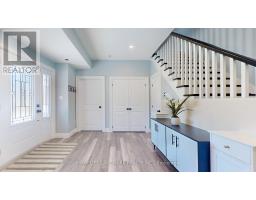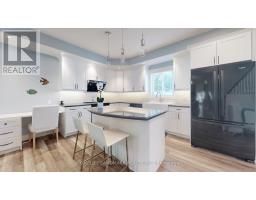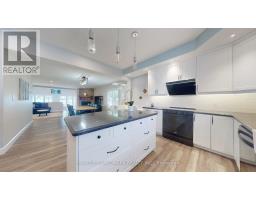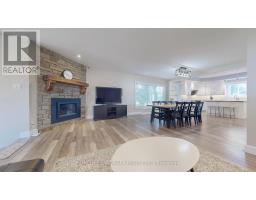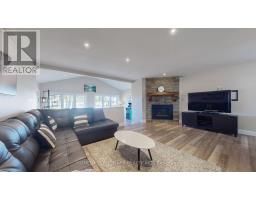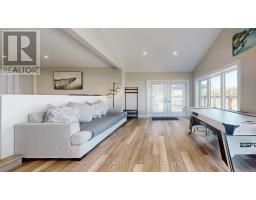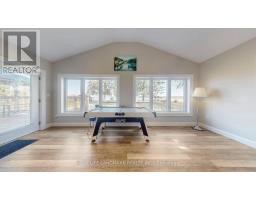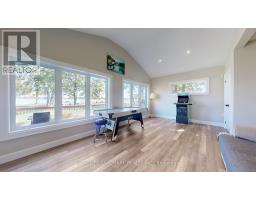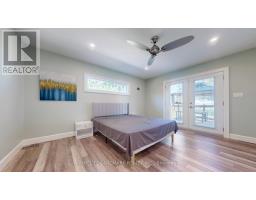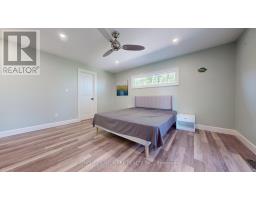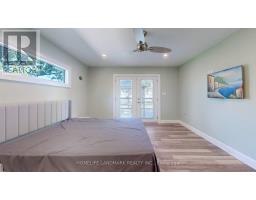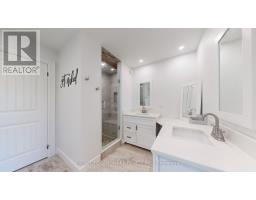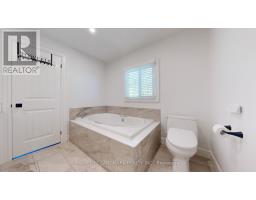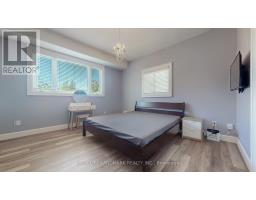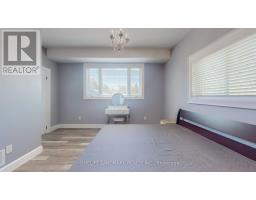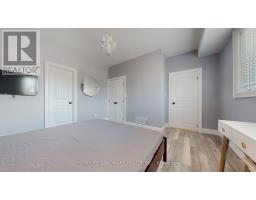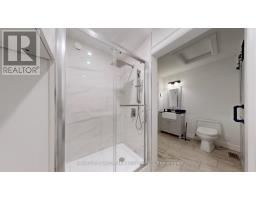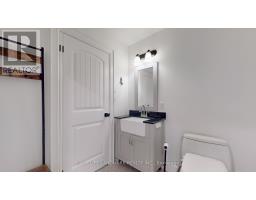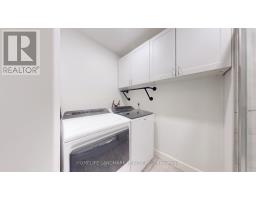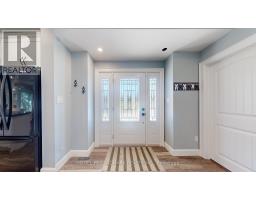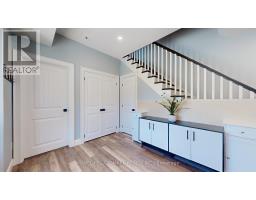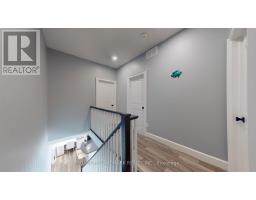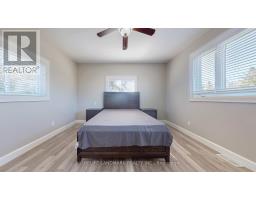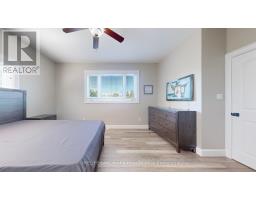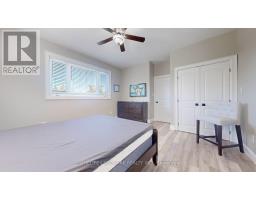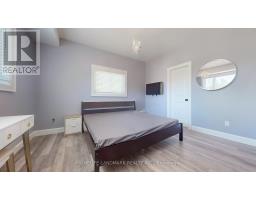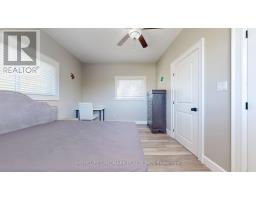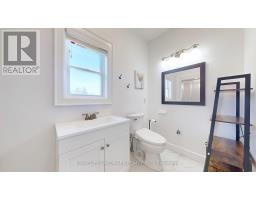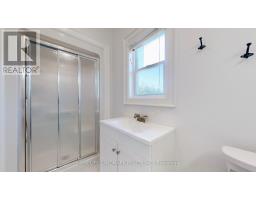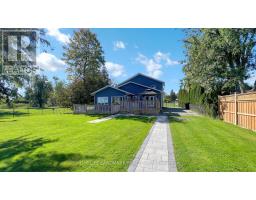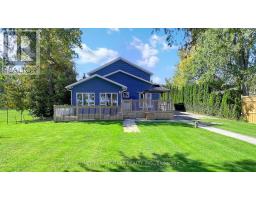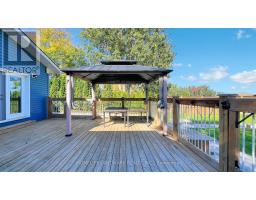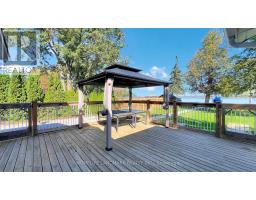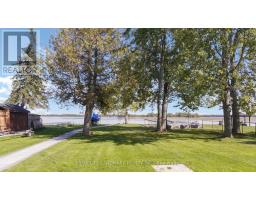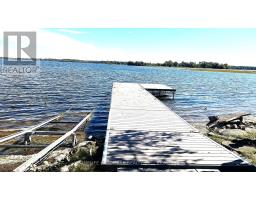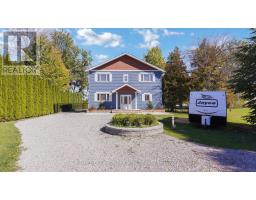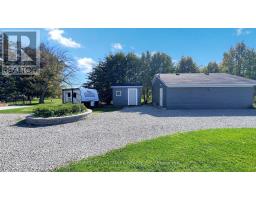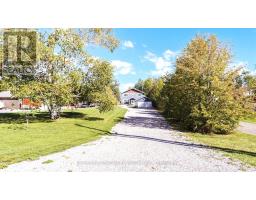4 Bedroom
3 Bathroom
2000 - 2500 sqft
Fireplace
Central Air Conditioning
Forced Air
Waterfront
Landscaped
$1,680,000
Welcome to your dream waterfront home at 208 Lakeshore Dr, Kawartha Lakes. Located on Pigeon Lake in Bobcaygeon, this meticulously crafted gem is a testament to opulent living, featuring soaring ceilings and large open windows, creating an ambiance of grandeur and openness. About 1.5 hours from GTA, this home offers its own private sandy beach and dock, with direct access to the Trent-Severn waterway. Step into the exquisite open-concept layout on main floor with two master suites with ensuite bathrooms, large living room with fireplace, the gourmet kitchen and island, and sunken sunroom with walls of windows. Two additional large bedrooms and a bathroom are on the second floor. Walk out onto the deck overlooking the waterfront with breathtaking panoramic views of the lake. This home is fully renovated with high end finishes throughout. Tons of new upgrades since last purchase, including new high end dock and boat rail systems 2023, new interlocks front and back 2023, new dehumidifier system 2023, new security system 2023, new toilets and additional shower 2023, new water treatment system 2024, new air conditioners and pumps 2025. Professionally landscaped and fully fenced for security. Double car garage has 200 amp service. Enbridge gas line to the property available for hook up. Fully furnished and move in ready, this architectural marvel offers privacy, stunning views, and resort living. (id:61423)
Property Details
|
MLS® Number
|
X12450447 |
|
Property Type
|
Single Family |
|
Community Name
|
Emily |
|
Amenities Near By
|
Beach, Park |
|
Community Features
|
Fishing |
|
Easement
|
Other |
|
Equipment Type
|
Water Heater - Propane, Propane Tank, Water Heater |
|
Features
|
Paved Yard |
|
Parking Space Total
|
10 |
|
Rental Equipment Type
|
Water Heater - Propane, Propane Tank, Water Heater |
|
Structure
|
Deck, Patio(s), Dock |
|
View Type
|
View, Lake View, Direct Water View |
|
Water Front Name
|
Trent-severn Waterway |
|
Water Front Type
|
Waterfront |
Building
|
Bathroom Total
|
3 |
|
Bedrooms Above Ground
|
4 |
|
Bedrooms Total
|
4 |
|
Age
|
6 To 15 Years |
|
Appliances
|
Garage Door Opener Remote(s), Water Heater, Water Purifier, Water Softener, Water Treatment, Dishwasher, Dryer, Garage Door Opener, Microwave, Stove, Washer, Window Coverings, Refrigerator |
|
Basement Type
|
Crawl Space |
|
Construction Style Attachment
|
Detached |
|
Cooling Type
|
Central Air Conditioning |
|
Exterior Finish
|
Vinyl Siding |
|
Fireplace Present
|
Yes |
|
Flooring Type
|
Vinyl, Hardwood |
|
Foundation Type
|
Concrete |
|
Heating Fuel
|
Propane |
|
Heating Type
|
Forced Air |
|
Stories Total
|
2 |
|
Size Interior
|
2000 - 2500 Sqft |
|
Type
|
House |
|
Utility Water
|
Artesian Well |
Parking
Land
|
Access Type
|
Year-round Access, Private Docking |
|
Acreage
|
No |
|
Fence Type
|
Fenced Yard |
|
Land Amenities
|
Beach, Park |
|
Landscape Features
|
Landscaped |
|
Sewer
|
Septic System |
|
Size Depth
|
411 Ft |
|
Size Frontage
|
82 Ft |
|
Size Irregular
|
82 X 411 Ft |
|
Size Total Text
|
82 X 411 Ft|1/2 - 1.99 Acres |
Rooms
| Level |
Type |
Length |
Width |
Dimensions |
|
Second Level |
Bedroom 3 |
4.83 m |
4.06 m |
4.83 m x 4.06 m |
|
Second Level |
Bedroom 4 |
4.06 m |
3.33 m |
4.06 m x 3.33 m |
|
Second Level |
Bathroom |
3.05 m |
1.52 m |
3.05 m x 1.52 m |
|
Main Level |
Kitchen |
7.54 m |
4.11 m |
7.54 m x 4.11 m |
|
Main Level |
Living Room |
5.94 m |
3.96 m |
5.94 m x 3.96 m |
|
Main Level |
Family Room |
5.97 m |
3.96 m |
5.97 m x 3.96 m |
|
Main Level |
Primary Bedroom |
4.52 m |
3.89 m |
4.52 m x 3.89 m |
|
Main Level |
Bedroom 2 |
4.32 m |
4.06 m |
4.32 m x 4.06 m |
|
Main Level |
Bathroom |
3.89 m |
2.74 m |
3.89 m x 2.74 m |
|
Main Level |
Bathroom |
3.66 m |
2.74 m |
3.66 m x 2.74 m |
Utilities
|
Cable
|
Available |
|
Electricity
|
Installed |
|
Sewer
|
Installed |
https://www.realtor.ca/real-estate/28963331/208-lakeshore-drive-kawartha-lakes-emily-emily
