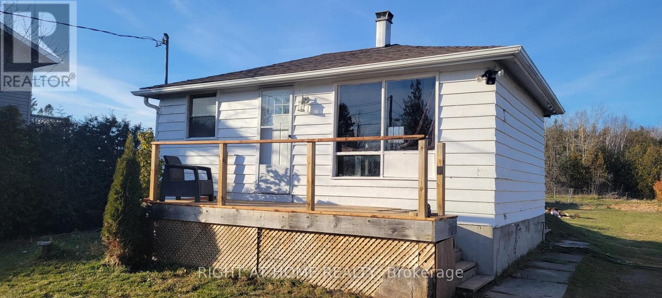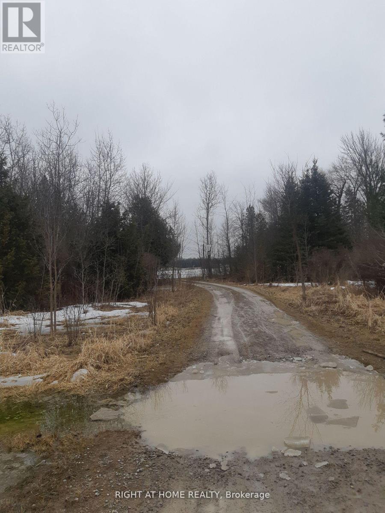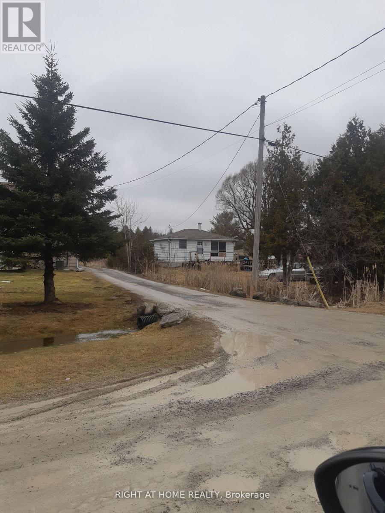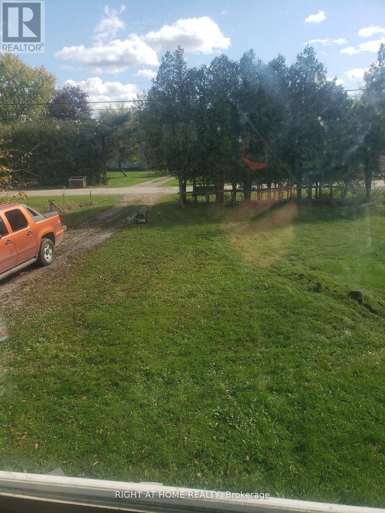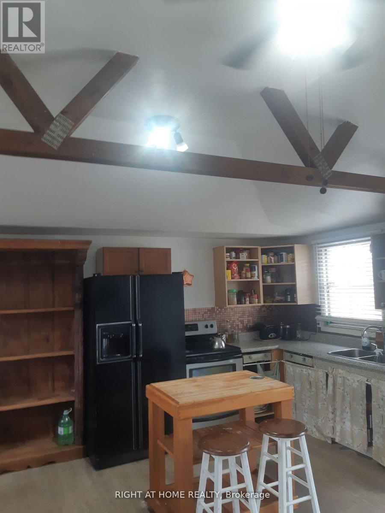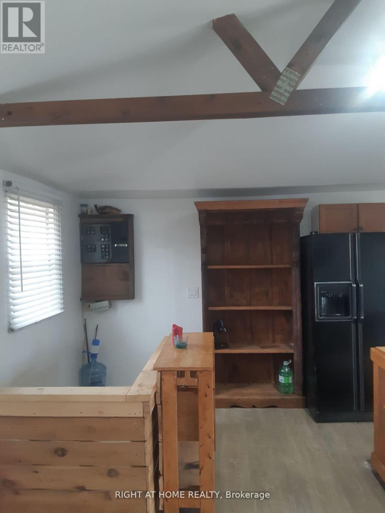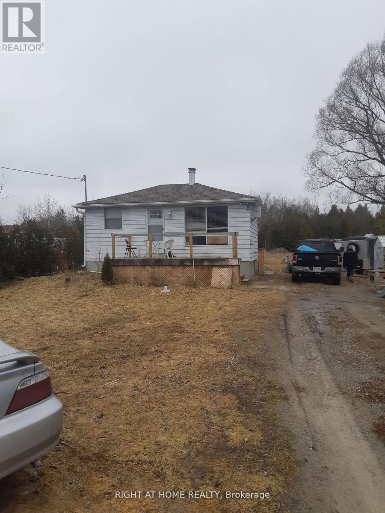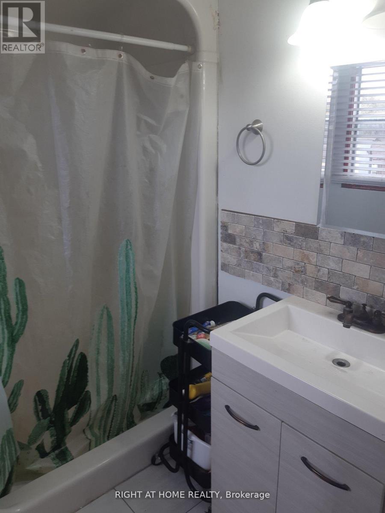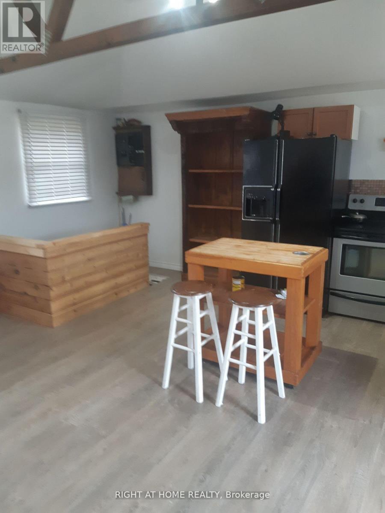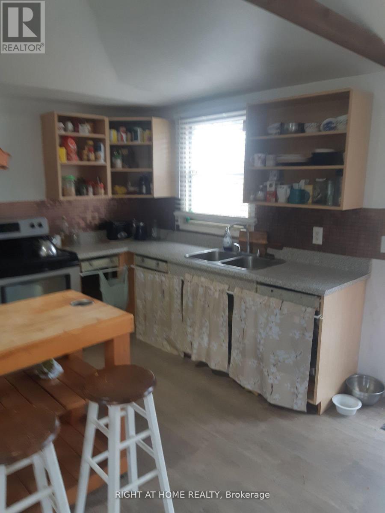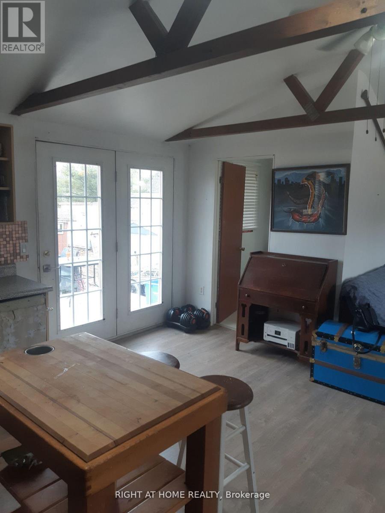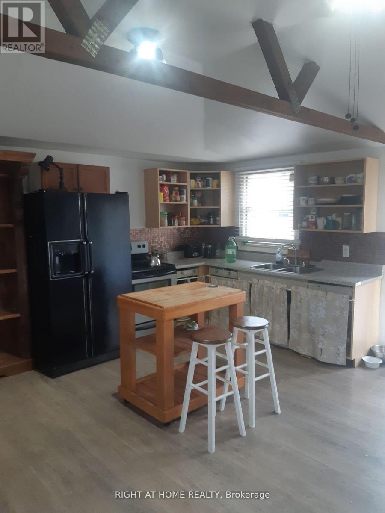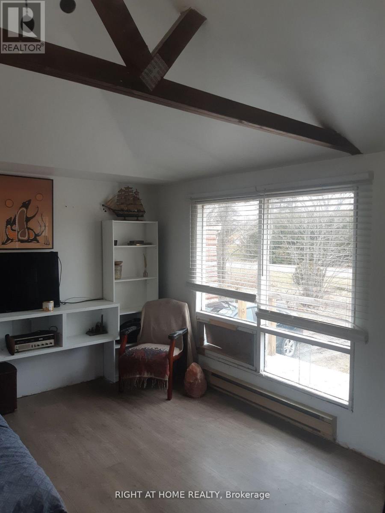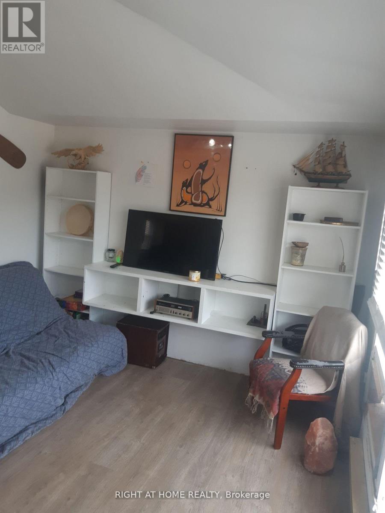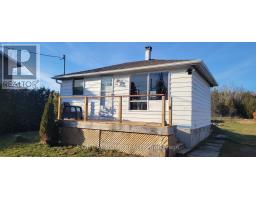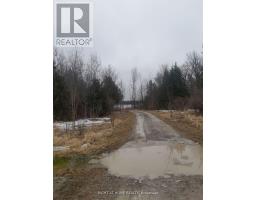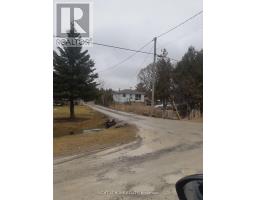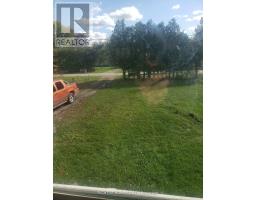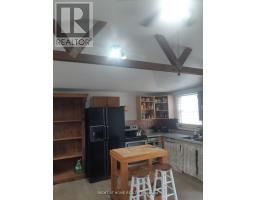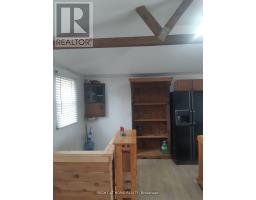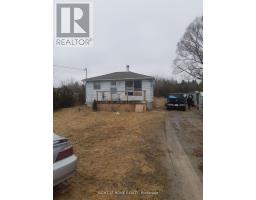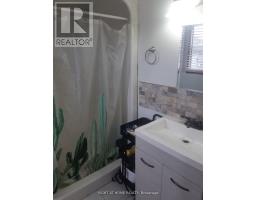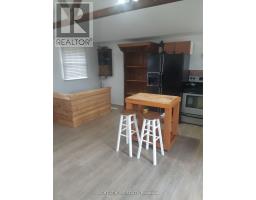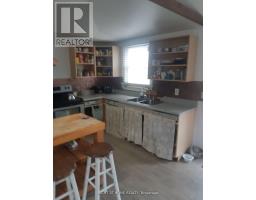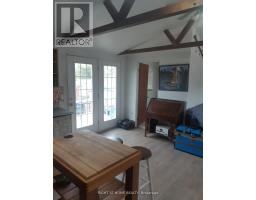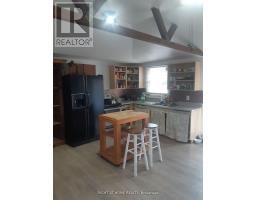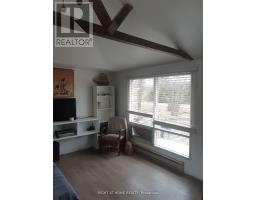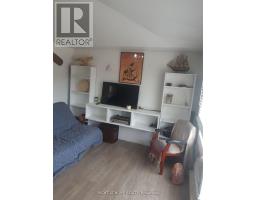1 Bedroom
1 Bathroom
0 - 699 sqft
Bungalow
Window Air Conditioner
Baseboard Heaters
$259,900
Charming Canal Lake Community Retreat-Fisherman's Dream!!Discover peaceful lakeside living in this charming open-concept home, perfectly situated in a sought-after Canal Lake Community, just steps from the water. Located across the street and only a few houses down from shared access to a boat launch, swimming area, kayaking and canoeing, this property is ideal for outdoor enthusiasts and passionate anglers. Set on an impressive 70' x 242' lot, the home backs onto a quiet forest, offering exceptional privacy and a natural backdrop for year-round enjoyment. French doors open to a large rear deck, perfect for barbecuing, relaxing and taking in the serene surroundings. Inside the home features an inviting open concept layout with beamed ceiling and laminate flooring-a warm cottage-style atmosphere ready for your personal touch. Additional features include: private road with low annual maintenance fee-$175.00 per year, drilled well and holding tank, property sold as is, approximately 1 hour from GTA, Canal Lake is part of the renowned Trent-Severn waterway, offering access to multiple lakes and endless boating adventures. Whether your looking for a weekend getaway, or an investment property or a peaceful full-time residence this property delivers the best of lakeside and country living!!! (id:61423)
Property Details
|
MLS® Number
|
X12566298 |
|
Property Type
|
Single Family |
|
Community Name
|
Carden |
|
Community Features
|
Fishing, School Bus |
|
Features
|
Cul-de-sac, Flat Site |
|
Parking Space Total
|
6 |
|
Structure
|
Deck, Patio(s), Shed |
|
Water Front Name
|
Canal Lake |
Building
|
Bathroom Total
|
1 |
|
Bedrooms Above Ground
|
1 |
|
Bedrooms Total
|
1 |
|
Age
|
51 To 99 Years |
|
Appliances
|
Water Heater |
|
Architectural Style
|
Bungalow |
|
Basement Development
|
Unfinished |
|
Basement Type
|
N/a (unfinished) |
|
Construction Style Attachment
|
Detached |
|
Cooling Type
|
Window Air Conditioner |
|
Exterior Finish
|
Wood |
|
Flooring Type
|
Laminate |
|
Foundation Type
|
Block |
|
Heating Fuel
|
Electric |
|
Heating Type
|
Baseboard Heaters |
|
Stories Total
|
1 |
|
Size Interior
|
0 - 699 Sqft |
|
Type
|
House |
Parking
Land
|
Access Type
|
Year-round Access, Public Docking |
|
Acreage
|
No |
|
Sewer
|
Holding Tank |
|
Size Depth
|
242 Ft |
|
Size Frontage
|
70 Ft |
|
Size Irregular
|
70 X 242 Ft |
|
Size Total Text
|
70 X 242 Ft|under 1/2 Acre |
|
Zoning Description
|
Rr2 |
Rooms
| Level |
Type |
Length |
Width |
Dimensions |
|
Lower Level |
Primary Bedroom |
7.04 m |
5.21 m |
7.04 m x 5.21 m |
|
Main Level |
Kitchen |
5.23 m |
2.69 m |
5.23 m x 2.69 m |
|
Main Level |
Living Room |
4.34 m |
3.21 m |
4.34 m x 3.21 m |
Utilities
https://www.realtor.ca/real-estate/29126193/208-mcguire-beach-road-kawartha-lakes-carden-carden
