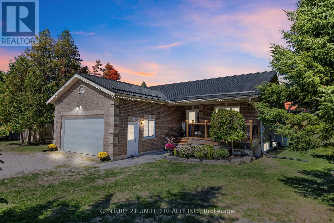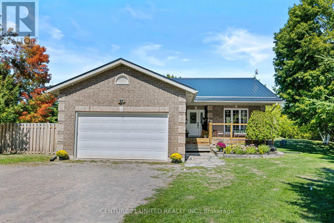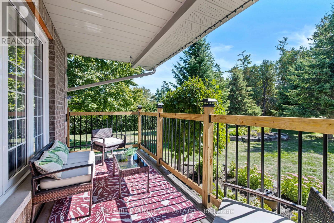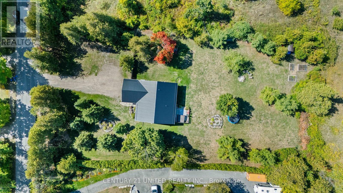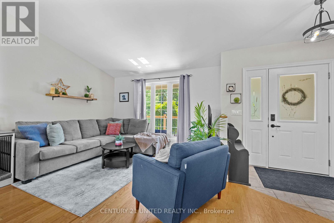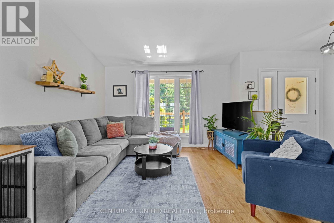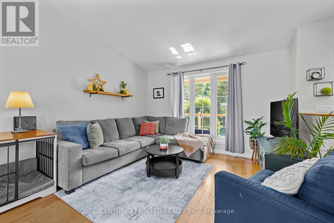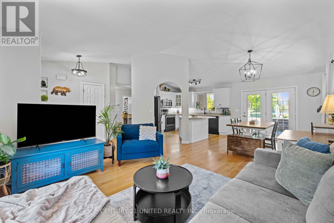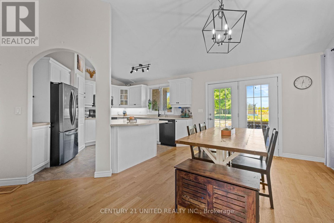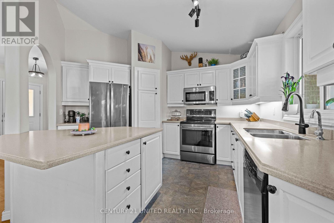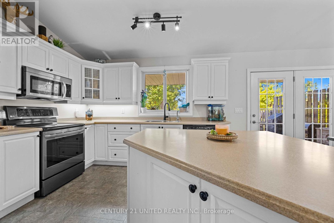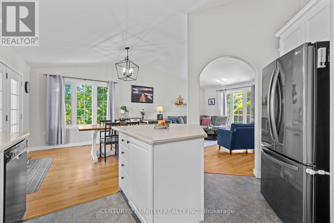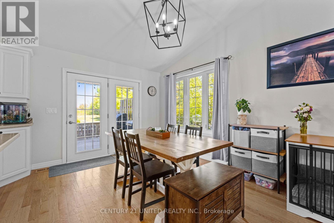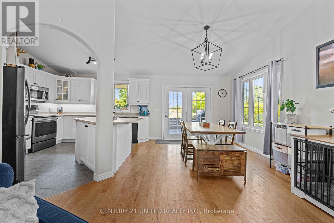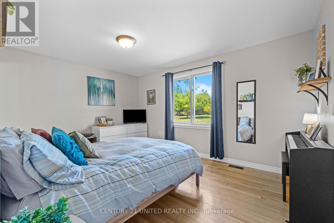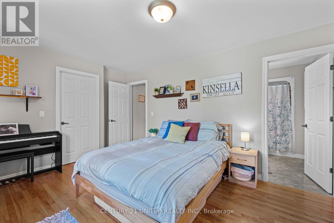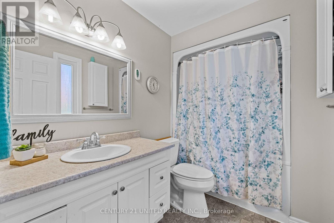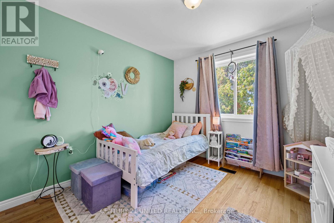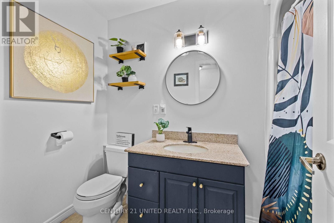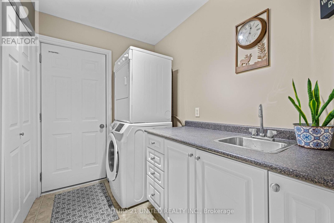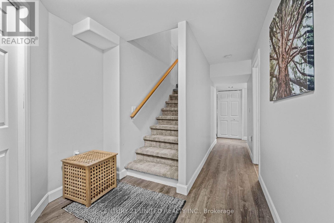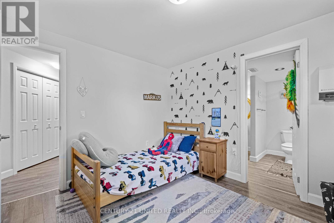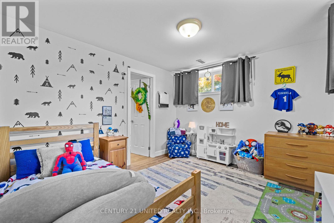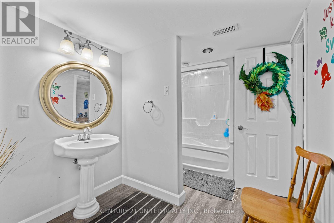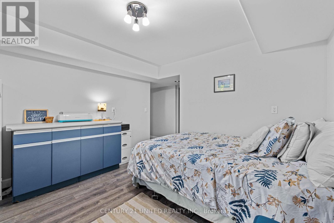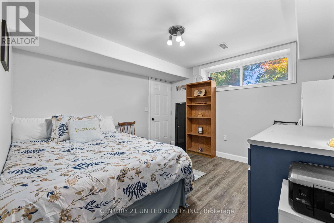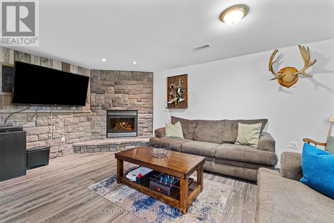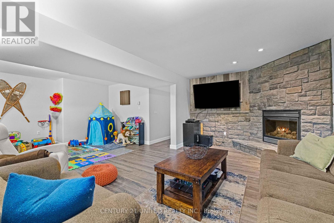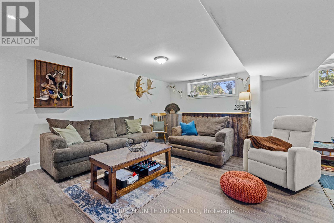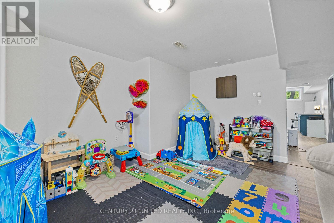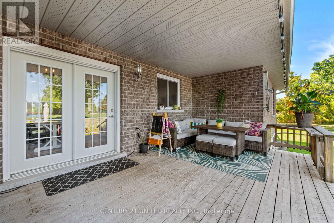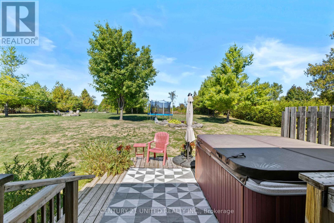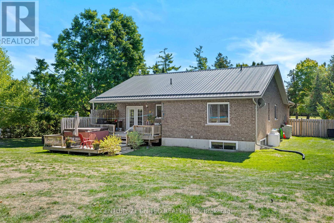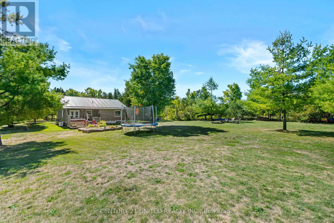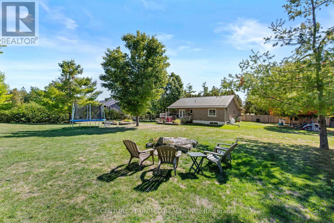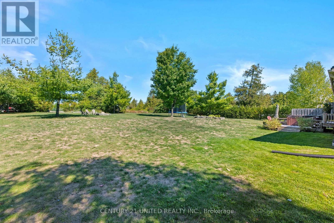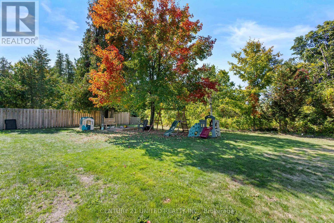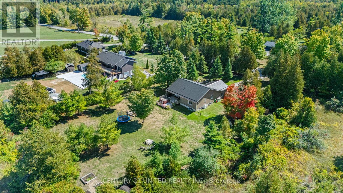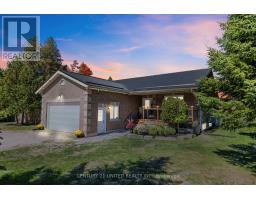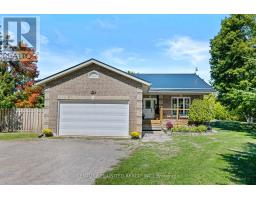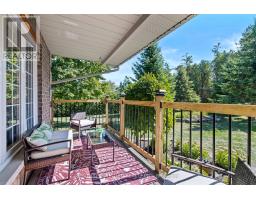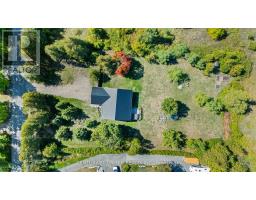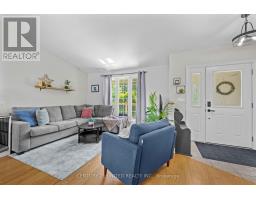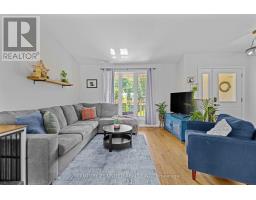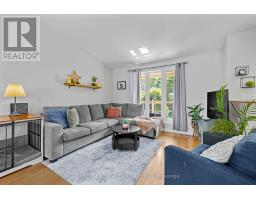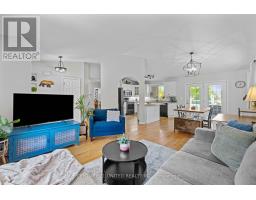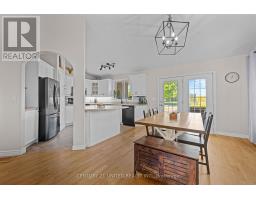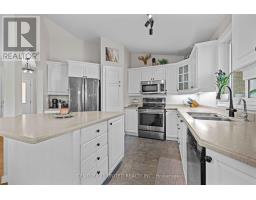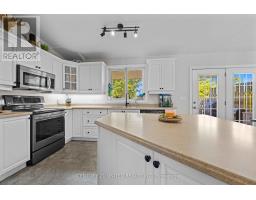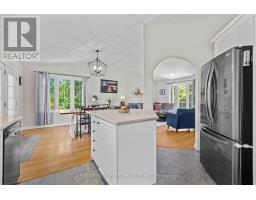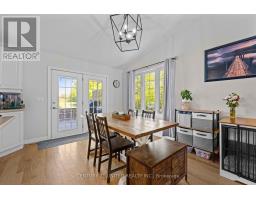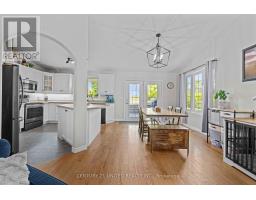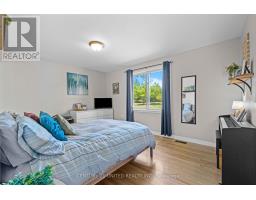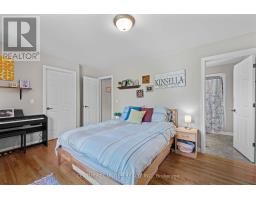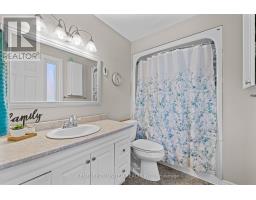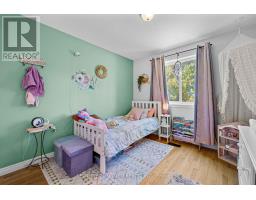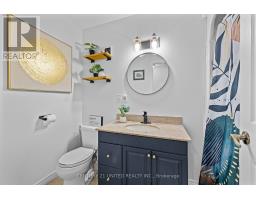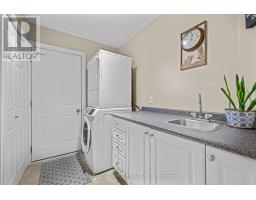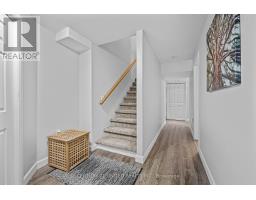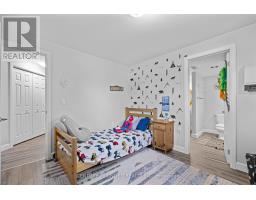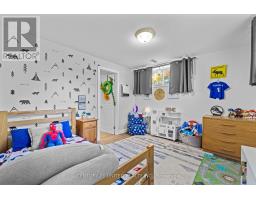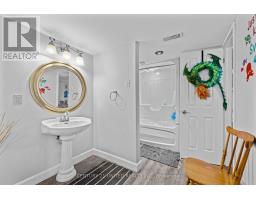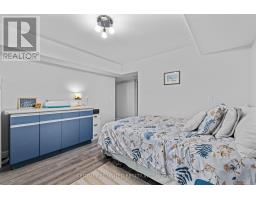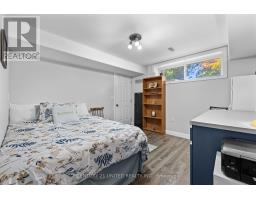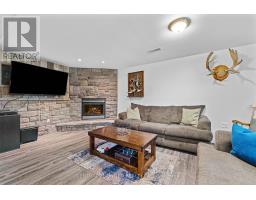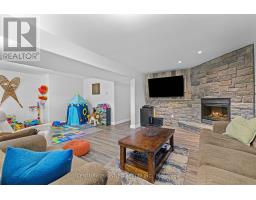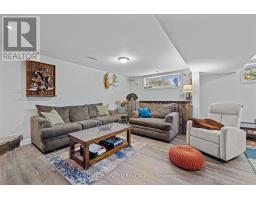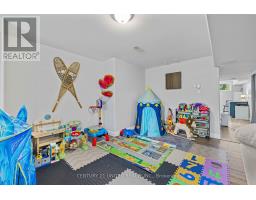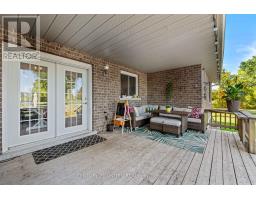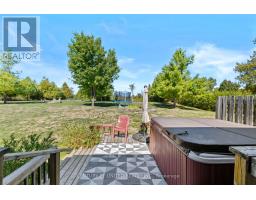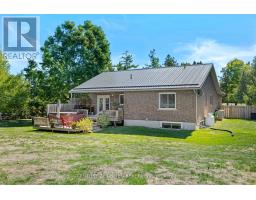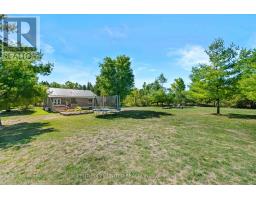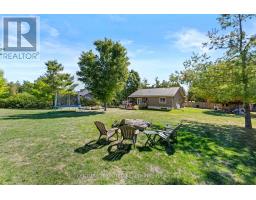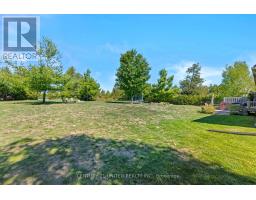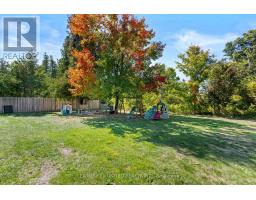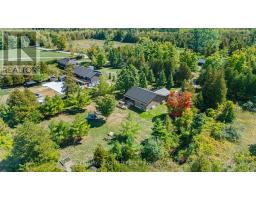3 Bedroom
3 Bathroom
700 - 1100 sqft
Bungalow
Fireplace
Central Air Conditioning
Forced Air
Landscaped
$724,900
Discover the charm of country living in this all-brick 2+1 bedroom bungalow, set on a private 1-acre lot in a welcoming rural community. Thoughtful floor plan with bright living spaces, eat-in kitchen, and a fully finished basement offering extra living and storage. Enjoy both front and rear covered decks, perfect for relaxing outdoors. Updates include a metal roof, newer AC, and a generator for peace of mind. A spacious garage with a private entrance adds convenience and future flexibility. This home blends comfort, functionality, offering the peace and quiet of the countryside with room to garden, play, or simply relax. Convenient access to local communities, Buckhorn Lake, trails, and more! (id:61423)
Open House
This property has open houses!
Starts at:
10:00 am
Ends at:
12:00 pm
Property Details
|
MLS® Number
|
X12414930 |
|
Property Type
|
Single Family |
|
Community Name
|
Selwyn |
|
Amenities Near By
|
Schools |
|
Community Features
|
Community Centre, School Bus |
|
Equipment Type
|
Propane Tank |
|
Features
|
Flat Site, Dry, Sump Pump |
|
Parking Space Total
|
7 |
|
Rental Equipment Type
|
Propane Tank |
|
Structure
|
Deck, Patio(s), Shed |
Building
|
Bathroom Total
|
3 |
|
Bedrooms Above Ground
|
2 |
|
Bedrooms Below Ground
|
1 |
|
Bedrooms Total
|
3 |
|
Age
|
16 To 30 Years |
|
Amenities
|
Fireplace(s) |
|
Appliances
|
Hot Tub, Garage Door Opener Remote(s), Water Purifier, Dishwasher, Dryer, Stove, Washer, Water Treatment, Refrigerator |
|
Architectural Style
|
Bungalow |
|
Basement Development
|
Finished |
|
Basement Features
|
Walk Out, Separate Entrance |
|
Basement Type
|
N/a (finished), N/a |
|
Construction Style Attachment
|
Detached |
|
Cooling Type
|
Central Air Conditioning |
|
Exterior Finish
|
Brick |
|
Fireplace Present
|
Yes |
|
Foundation Type
|
Concrete |
|
Heating Fuel
|
Propane |
|
Heating Type
|
Forced Air |
|
Stories Total
|
1 |
|
Size Interior
|
700 - 1100 Sqft |
|
Type
|
House |
|
Utility Power
|
Generator |
|
Utility Water
|
Drilled Well |
Parking
Land
|
Access Type
|
Public Road, Year-round Access |
|
Acreage
|
No |
|
Fence Type
|
Partially Fenced, Fenced Yard |
|
Land Amenities
|
Schools |
|
Landscape Features
|
Landscaped |
|
Sewer
|
Septic System |
|
Size Depth
|
299 Ft ,10 In |
|
Size Frontage
|
150 Ft |
|
Size Irregular
|
150 X 299.9 Ft ; 149.97ft X 299.94ft X 149.97ft X299.94ft |
|
Size Total Text
|
150 X 299.9 Ft ; 149.97ft X 299.94ft X 149.97ft X299.94ft|1/2 - 1.99 Acres |
|
Zoning Description
|
A2 |
Rooms
| Level |
Type |
Length |
Width |
Dimensions |
|
Basement |
Bathroom |
3.56 m |
2.24 m |
3.56 m x 2.24 m |
|
Basement |
Den |
3.66 m |
3.64 m |
3.66 m x 3.64 m |
|
Basement |
Utility Room |
2.32 m |
2.89 m |
2.32 m x 2.89 m |
|
Basement |
Family Room |
6.43 m |
7.39 m |
6.43 m x 7.39 m |
|
Basement |
Bedroom |
3.56 m |
3.23 m |
3.56 m x 3.23 m |
|
Main Level |
Living Room |
3.66 m |
4.45 m |
3.66 m x 4.45 m |
|
Main Level |
Kitchen |
3.43 m |
4.19 m |
3.43 m x 4.19 m |
|
Main Level |
Dining Room |
3.31 m |
2.94 m |
3.31 m x 2.94 m |
|
Main Level |
Primary Bedroom |
4.64 m |
3.37 m |
4.64 m x 3.37 m |
|
Main Level |
Bathroom |
1.91 m |
2.76 m |
1.91 m x 2.76 m |
|
Main Level |
Bedroom |
4.04 m |
2.96 m |
4.04 m x 2.96 m |
|
Main Level |
Bathroom |
1.55 m |
2.71 m |
1.55 m x 2.71 m |
|
Main Level |
Laundry Room |
1.77 m |
2.42 m |
1.77 m x 2.42 m |
Utilities
|
Cable
|
Available |
|
Electricity
|
Installed |
|
Wireless
|
Available |
https://www.realtor.ca/real-estate/28887227/2096-deer-bay-road-selwyn-selwyn
