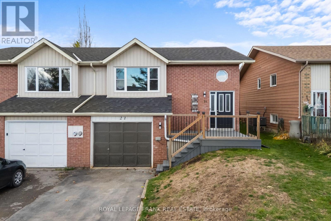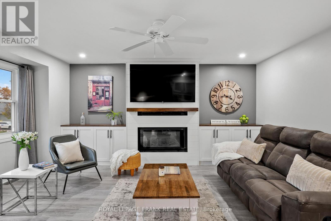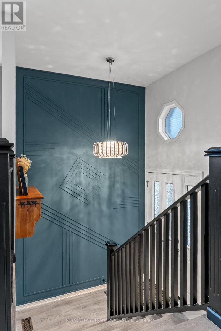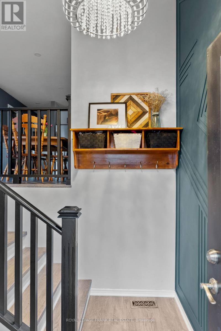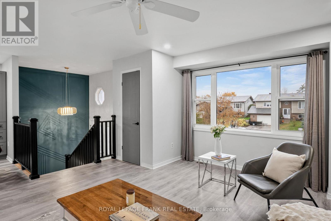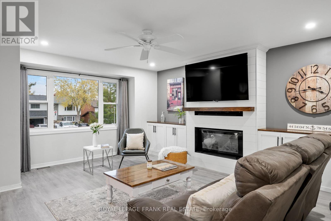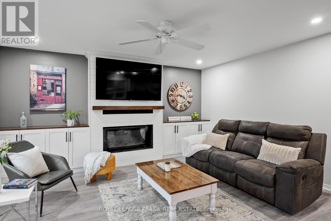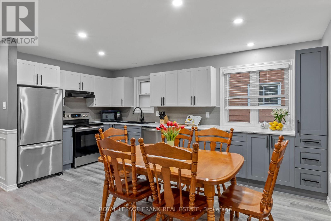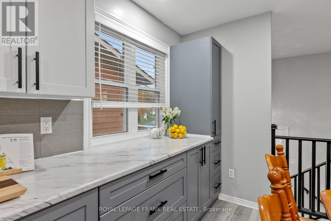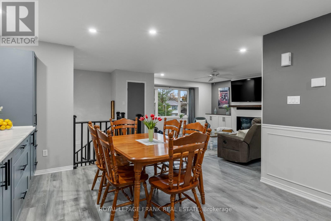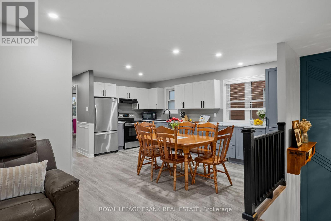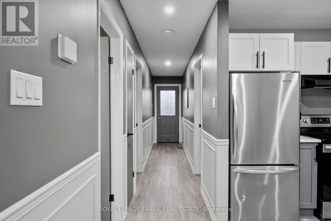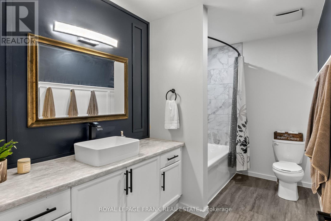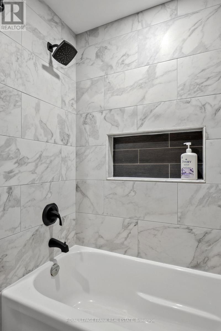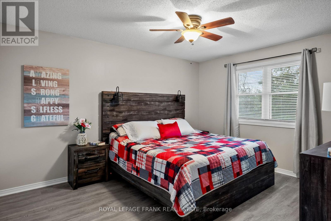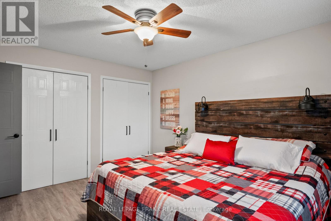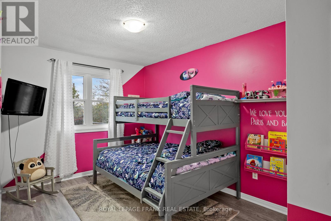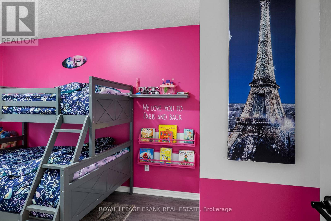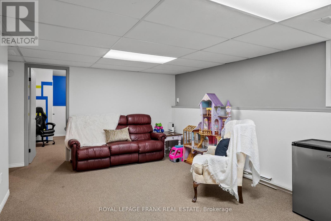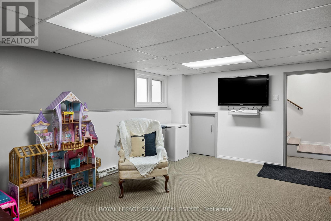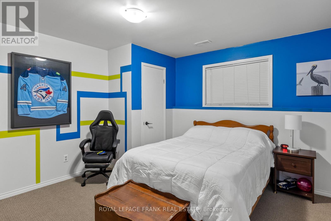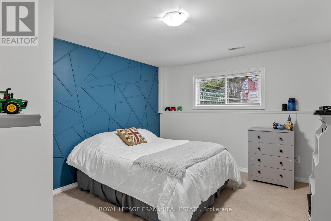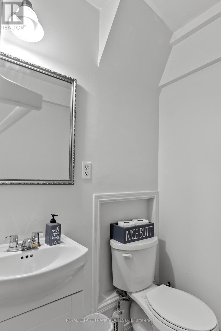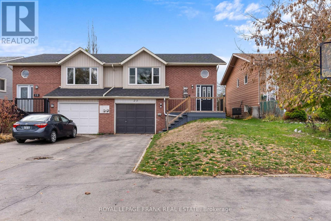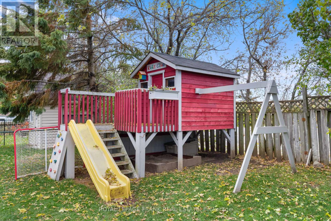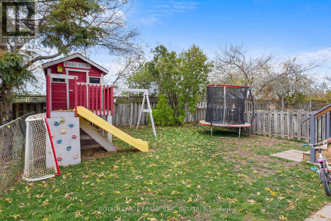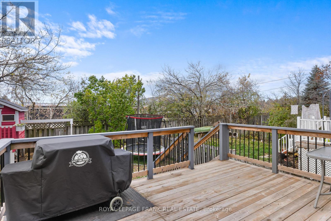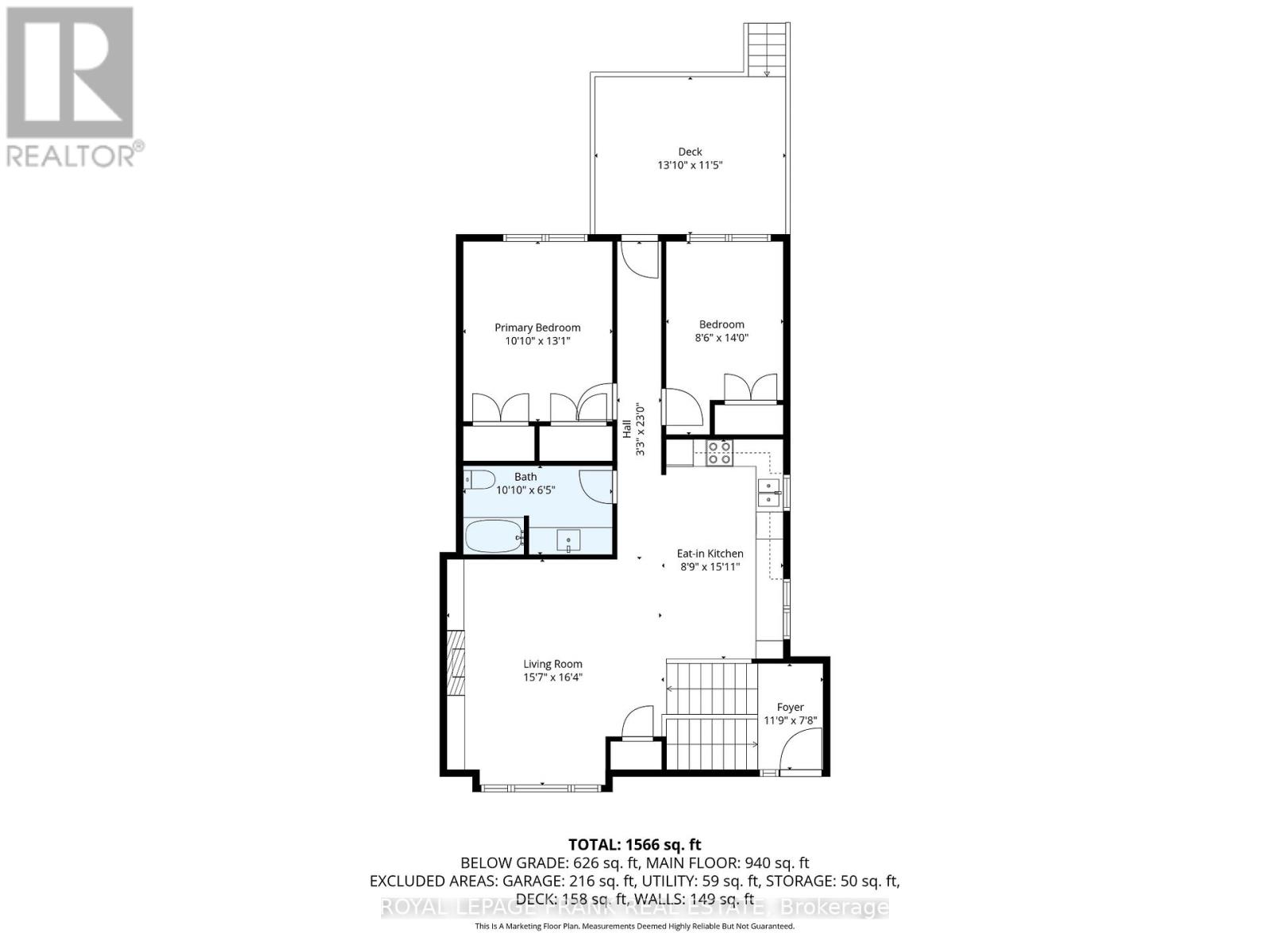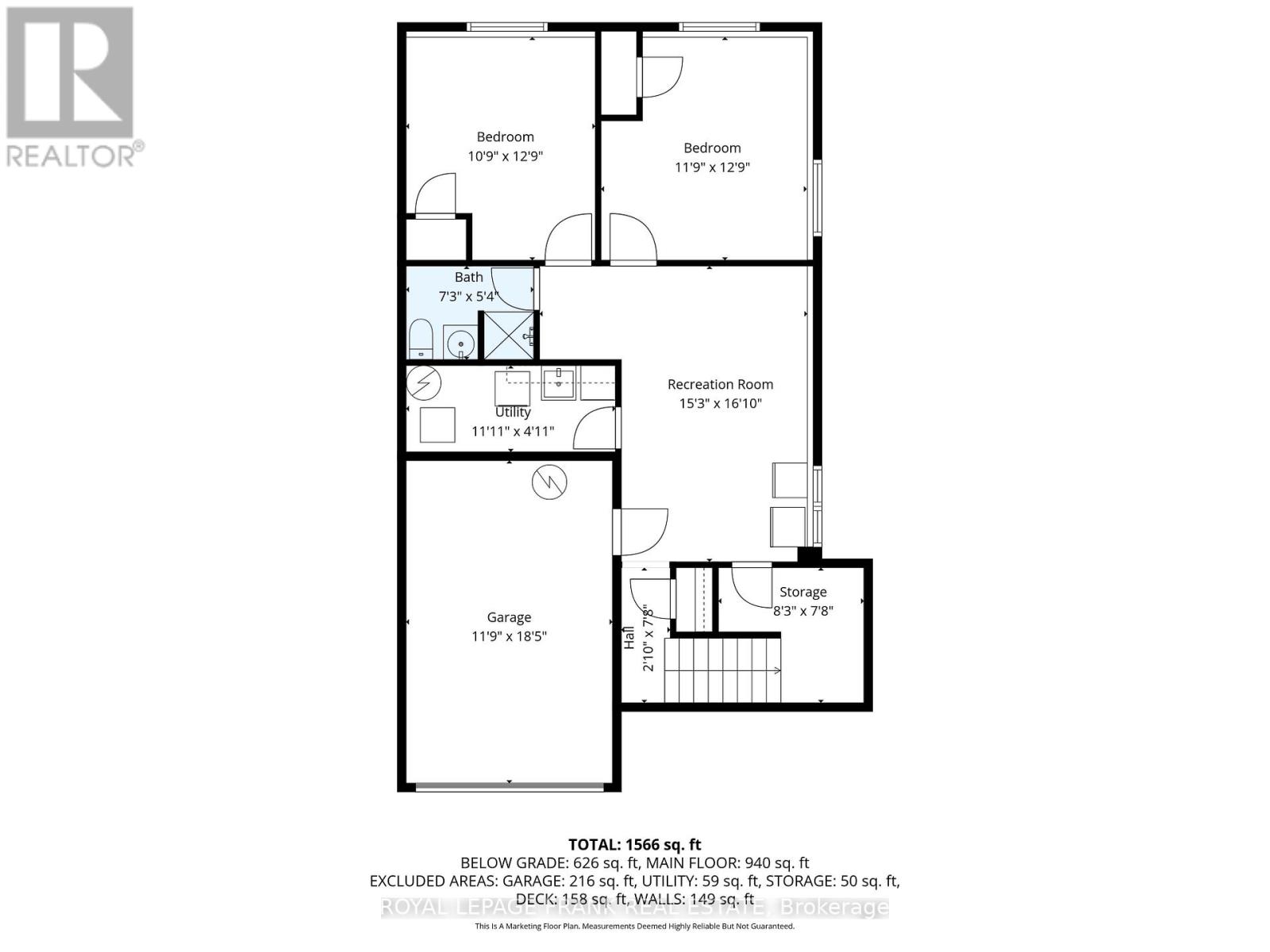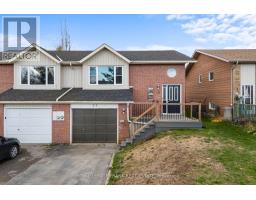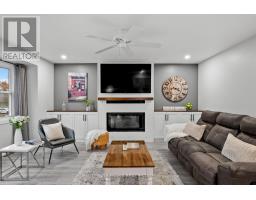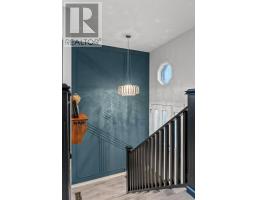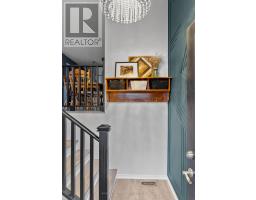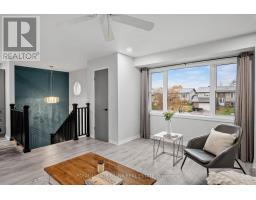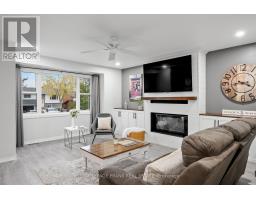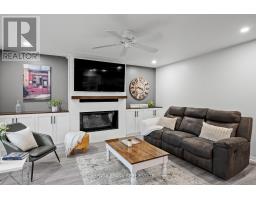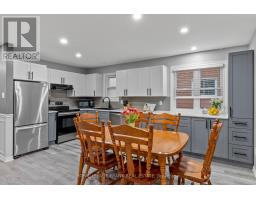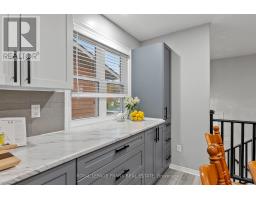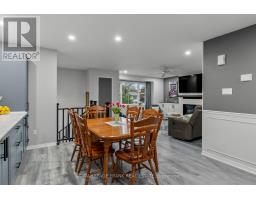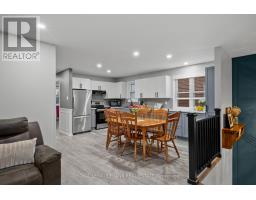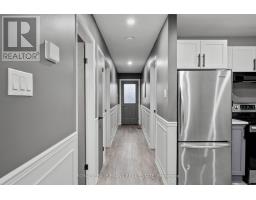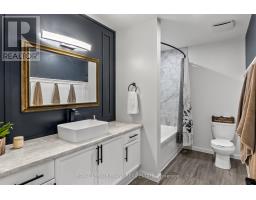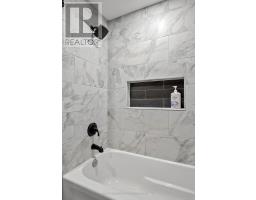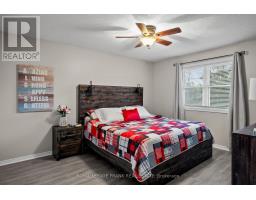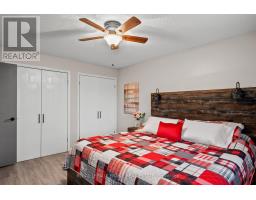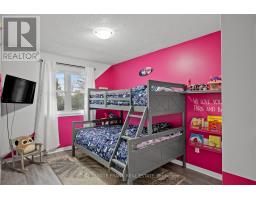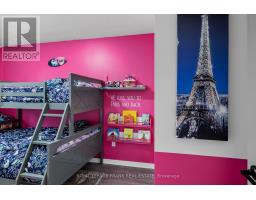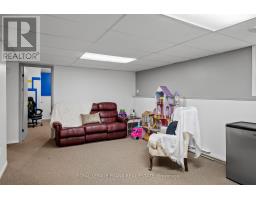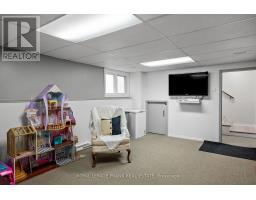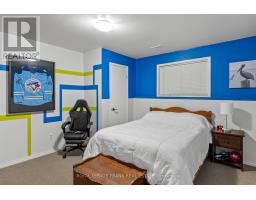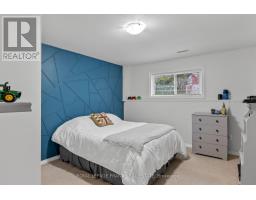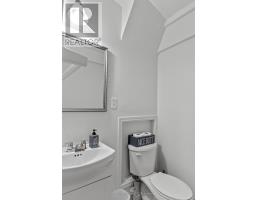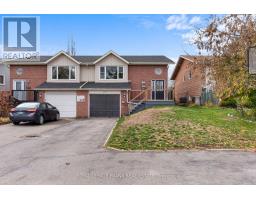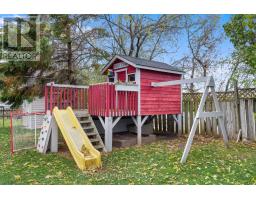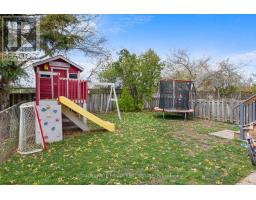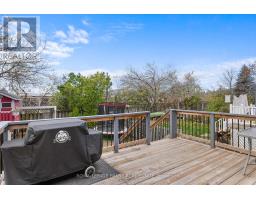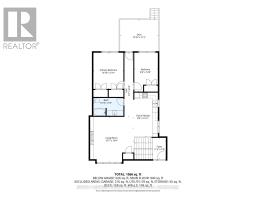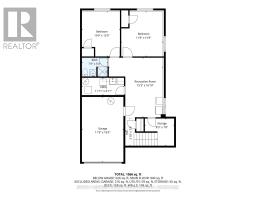4 Bedroom
2 Bathroom
700 - 1100 sqft
Raised Bungalow
Fireplace
Central Air Conditioning
Forced Air
$550,000
Beautiful Bobcaygeon! Modern Semi-Detached - FOUR spacious bedrooms. Welcome to this modern, move-in ready semi-detached home located in the heart of Bobcaygeon, one of the Kawarthas' most sought-after communities. With 2 private bedrooms on the main floor and 2 additional bedrooms in the fully finished lower level, this home offers an ideal blend of comfort, style, and functionality - perfect for families, retirees, or those looking for a peaceful escape with all the modern conveniences. Property Highlights include an open-concept living area with custom built-ins, modern kitchen featuring stainless steel appliances, and ample cabinetry. Primary bedroom with ample room for a King bed. Second main floor bedroom/office is quite spacious too. The fully finished lower level offers a great rec room, two large & bright bedrooms, and a full bath - perfect for guests, the in-laws or a home office setup. Attached garage with inside entry and large paved driveway. Low-maintenance yard with private deck - ideal for entertaining or enjoying quiet evenings outdoors. Built with energy efficiency and modern finishes throughout. Situated in a quiet, family-friendly neighbourhood just minutes from downtown Bobcaygeon, this home offers easy access to local shops, restaurants, schools, and the Trent-Severn Waterway. Enjoy boating, fishing, and year-round outdoor recreation - all while being less than an hour from the GTA. The perfect home whether you're downsizing, investing, or need more space for family, this property combines modern comfort, practical design, and small-town charm in one incredible package. Don't miss this opportunity! Schedule your private showing today and discover why Bobcaygeon is one of Kawarthas' most desirable places to live. (id:61423)
Property Details
|
MLS® Number
|
X12513776 |
|
Property Type
|
Single Family |
|
Community Name
|
Bobcaygeon |
|
Community Features
|
School Bus |
|
Equipment Type
|
None |
|
Features
|
Level |
|
Parking Space Total
|
4 |
|
Rental Equipment Type
|
None |
|
Structure
|
Deck |
Building
|
Bathroom Total
|
2 |
|
Bedrooms Above Ground
|
2 |
|
Bedrooms Below Ground
|
2 |
|
Bedrooms Total
|
4 |
|
Age
|
31 To 50 Years |
|
Amenities
|
Fireplace(s) |
|
Appliances
|
Water Meter, Dishwasher, Dryer, Stove, Washer, Refrigerator |
|
Architectural Style
|
Raised Bungalow |
|
Basement Development
|
Finished |
|
Basement Features
|
Walk Out |
|
Basement Type
|
N/a (finished) |
|
Construction Style Attachment
|
Semi-detached |
|
Cooling Type
|
Central Air Conditioning |
|
Exterior Finish
|
Brick Facing, Vinyl Siding |
|
Fire Protection
|
Smoke Detectors |
|
Fireplace Present
|
Yes |
|
Fireplace Total
|
1 |
|
Foundation Type
|
Poured Concrete |
|
Heating Fuel
|
Electric |
|
Heating Type
|
Forced Air |
|
Stories Total
|
1 |
|
Size Interior
|
700 - 1100 Sqft |
|
Type
|
House |
|
Utility Water
|
Municipal Water |
Parking
Land
|
Acreage
|
No |
|
Fence Type
|
Fenced Yard |
|
Sewer
|
Sanitary Sewer |
|
Size Depth
|
125 Ft ,7 In |
|
Size Frontage
|
31 Ft ,2 In |
|
Size Irregular
|
31.2 X 125.6 Ft |
|
Size Total Text
|
31.2 X 125.6 Ft|under 1/2 Acre |
|
Zoning Description
|
R2 |
Rooms
| Level |
Type |
Length |
Width |
Dimensions |
|
Lower Level |
Bedroom 3 |
3.32 m |
3.93 m |
3.32 m x 3.93 m |
|
Lower Level |
Bedroom 4 |
3.62 m |
3.93 m |
3.62 m x 3.93 m |
|
Lower Level |
Recreational, Games Room |
4.66 m |
5.12 m |
4.66 m x 5.12 m |
|
Lower Level |
Laundry Room |
3.29 m |
1.98 m |
3.29 m x 1.98 m |
|
Lower Level |
Bathroom |
2.22 m |
1.64 m |
2.22 m x 1.64 m |
|
Main Level |
Living Room |
4.75 m |
4.99 m |
4.75 m x 4.99 m |
|
Main Level |
Kitchen |
2.71 m |
4.6 m |
2.71 m x 4.6 m |
|
Main Level |
Primary Bedroom |
3.32 m |
3.99 m |
3.32 m x 3.99 m |
|
Main Level |
Bedroom 2 |
2.59 m |
4.26 m |
2.59 m x 4.26 m |
|
Main Level |
Bathroom |
3.29 m |
1.98 m |
3.29 m x 1.98 m |
Utilities
|
Cable
|
Installed |
|
Electricity
|
Installed |
|
Sewer
|
Installed |
https://www.realtor.ca/real-estate/29071838/21-birch-crescent-kawartha-lakes-bobcaygeon-bobcaygeon
