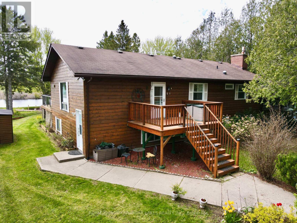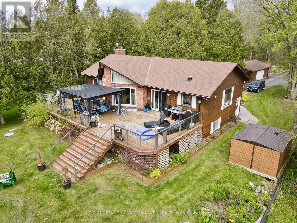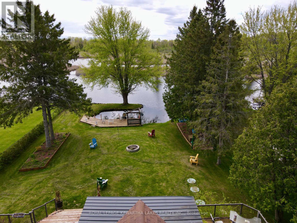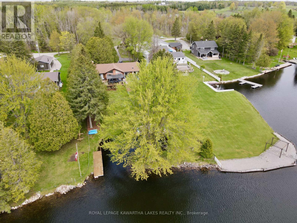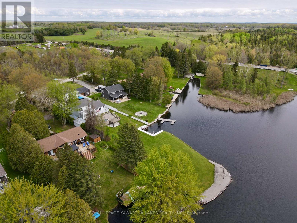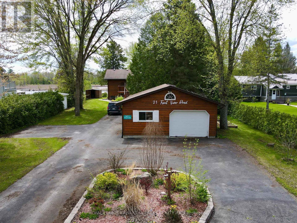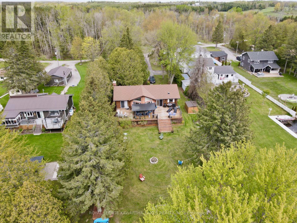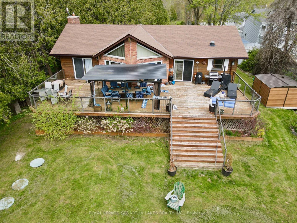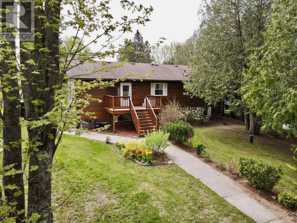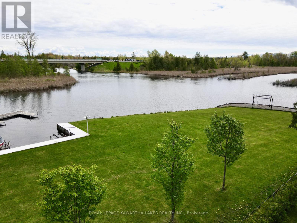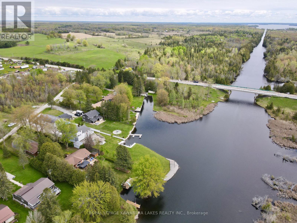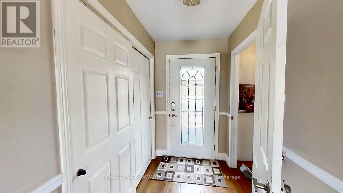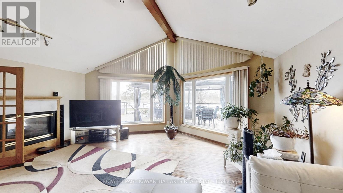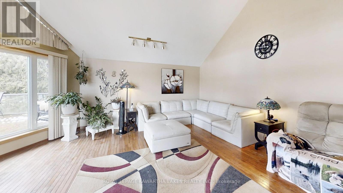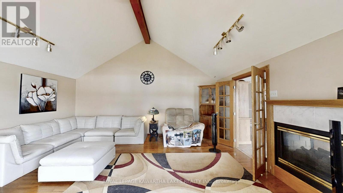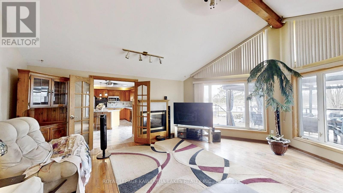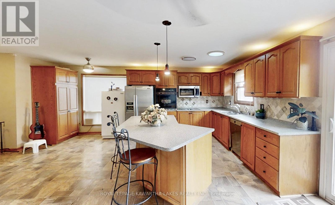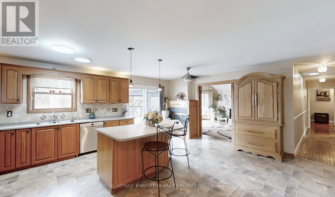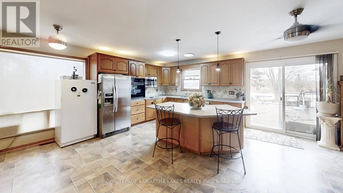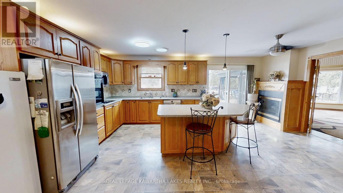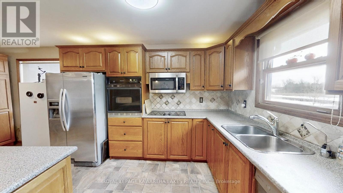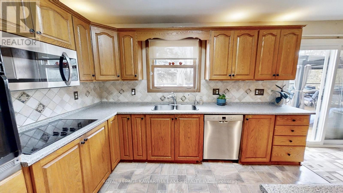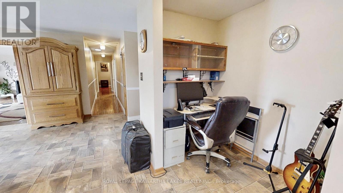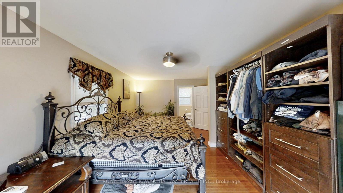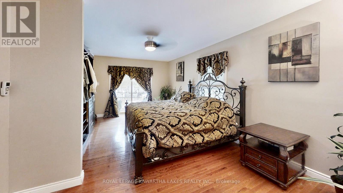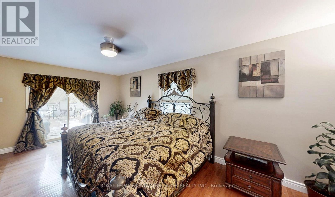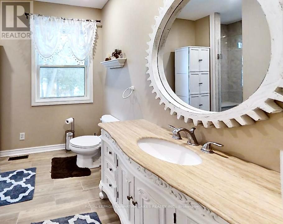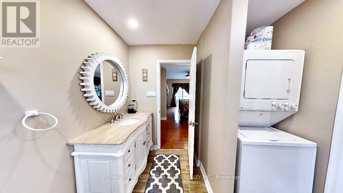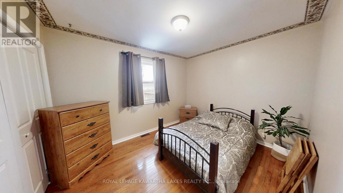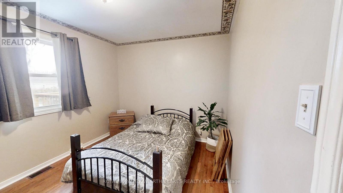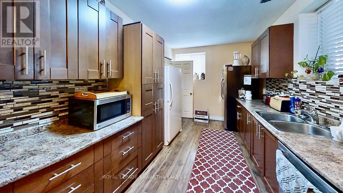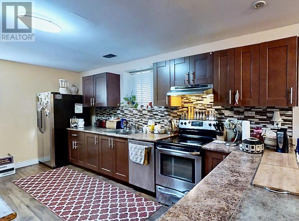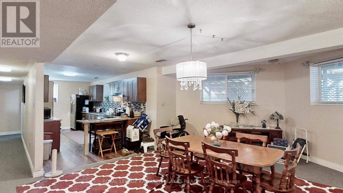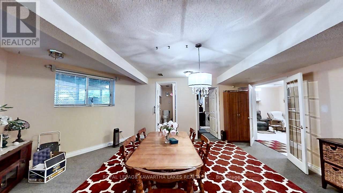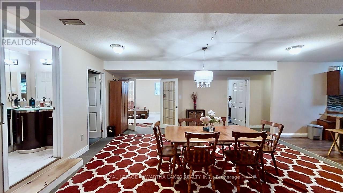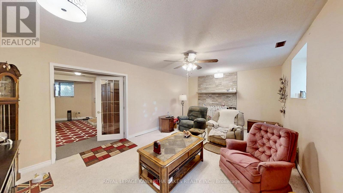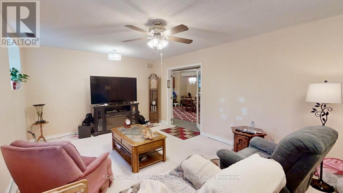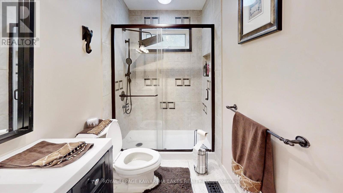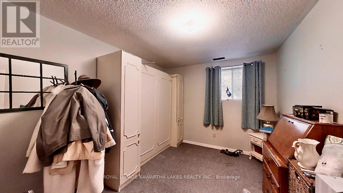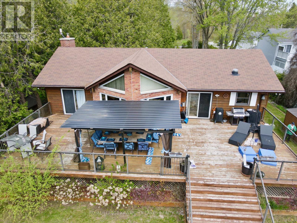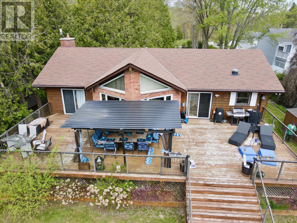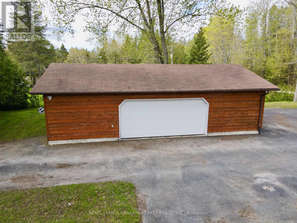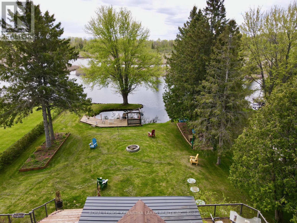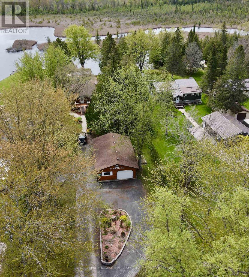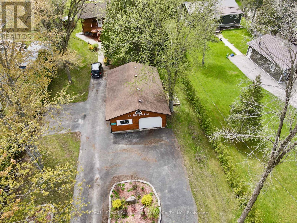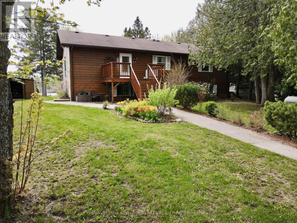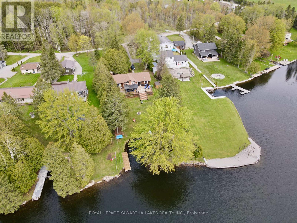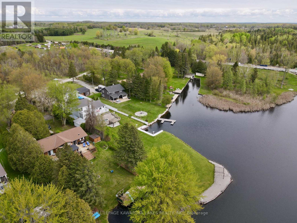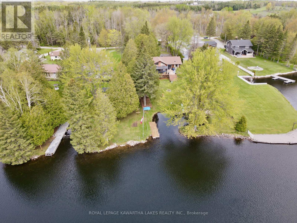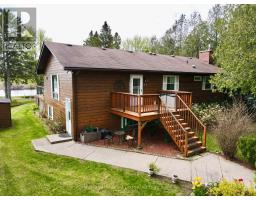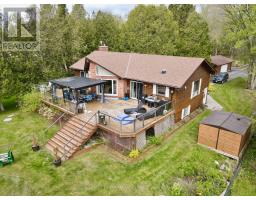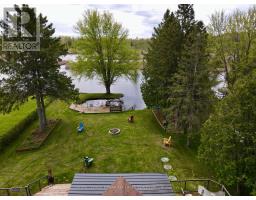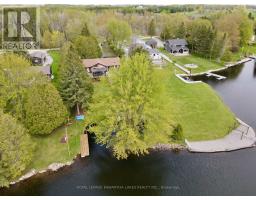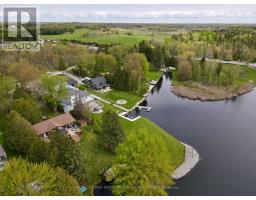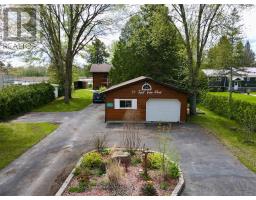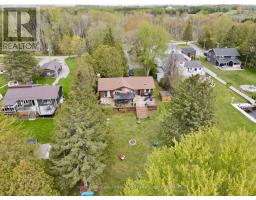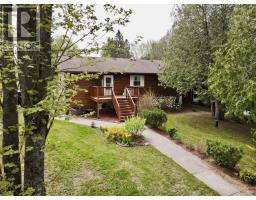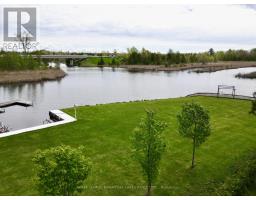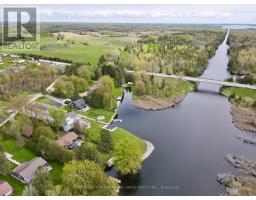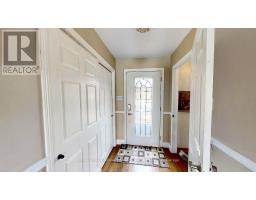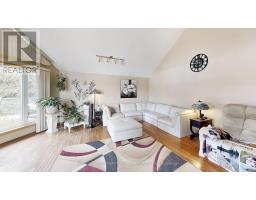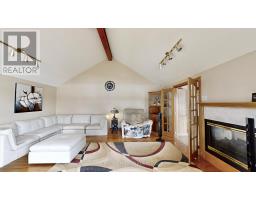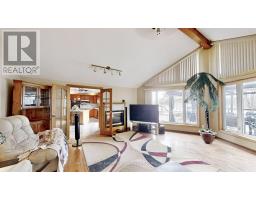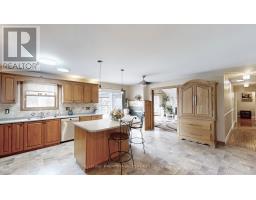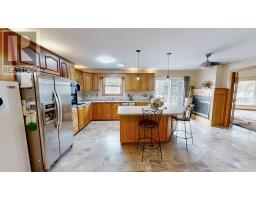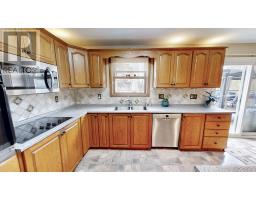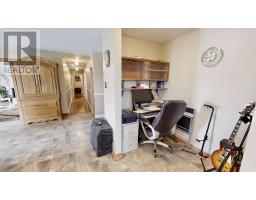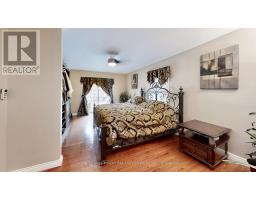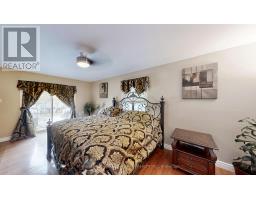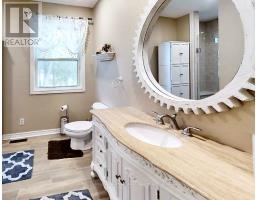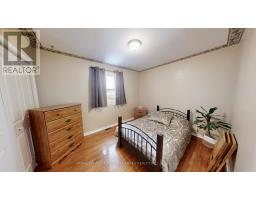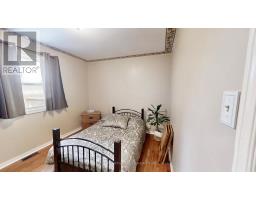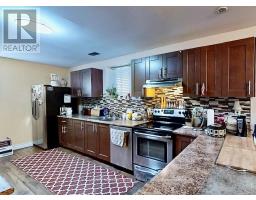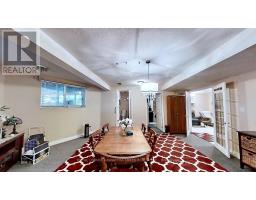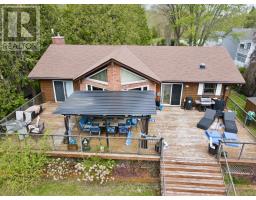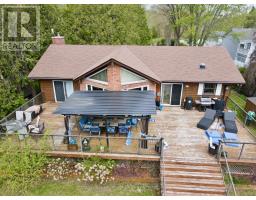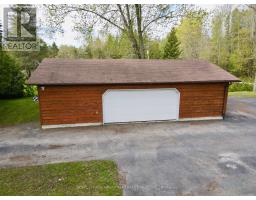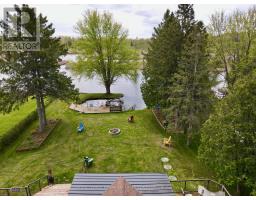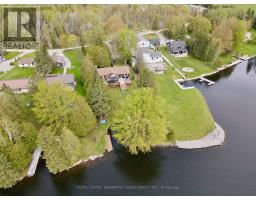4 Bedroom
3 Bathroom
1500 - 2000 sqft
Raised Bungalow
Fireplace
Central Air Conditioning
Forced Air
Waterfront On Canal
$824,999
Experience year-round waterfront living in the heart of the Kawarthas at 21 Trent View-a spacious four-season home on Mitchell Lake with direct access to Balsam Lake via the Trent-Severn Waterway. Enjoy endless boating, fishing, and recreation right from your own shoreline.Set on 85 feet of waterfront, this property features a private sundeck, sheltered boat harbour, and waterslide, offering the perfect setting for lakeside fun with family and friends.Inside, the main floor boasts a bright, open layout with cathedral ceilings, floor-to-ceiling windows, a two-way fireplace, and gleaming hardwood floors. The expansive kitchen includes a central island, office nook, and walkout to a glass-railed deck with stunning water views.The primary bedroom offers hardwood flooring, a 3-piece ensuite, and deck access. A second spacious bedroom, double closet, and updated 3-piece bath complete the main level.The fully finished lower level serves as a self-contained in-law suite, featuring a separate entrance, open kitchen and dining area, cozy family room, private laundry, two bedrooms, and a 3-piece bath with heated floors-ideal for extended family or guests.Additional highlights include power steel gates, a double garage, and ample space for recreational vehicles and water toys.Located just 1 hour from the GTA, this rare offering combines peaceful waterfront living with convenient access to amenities and travel routes. (id:61423)
Property Details
|
MLS® Number
|
X12574696 |
|
Property Type
|
Single Family |
|
Community Name
|
Eldon |
|
Easement
|
Unknown |
|
Equipment Type
|
Propane Tank |
|
Features
|
Irregular Lot Size, Level |
|
Parking Space Total
|
14 |
|
Rental Equipment Type
|
Propane Tank |
|
Structure
|
Dock |
|
View Type
|
Direct Water View |
|
Water Front Name
|
Trent-severn Waterway |
|
Water Front Type
|
Waterfront On Canal |
Building
|
Bathroom Total
|
3 |
|
Bedrooms Above Ground
|
2 |
|
Bedrooms Below Ground
|
2 |
|
Bedrooms Total
|
4 |
|
Age
|
31 To 50 Years |
|
Architectural Style
|
Raised Bungalow |
|
Basement Development
|
Finished |
|
Basement Features
|
Walk-up |
|
Basement Type
|
N/a (finished), N/a |
|
Construction Style Attachment
|
Detached |
|
Cooling Type
|
Central Air Conditioning |
|
Exterior Finish
|
Wood |
|
Fireplace Present
|
Yes |
|
Flooring Type
|
Hardwood, Carpeted, Laminate |
|
Heating Fuel
|
Propane |
|
Heating Type
|
Forced Air |
|
Stories Total
|
1 |
|
Size Interior
|
1500 - 2000 Sqft |
|
Type
|
House |
|
Utility Water
|
Drilled Well |
Parking
Land
|
Access Type
|
Private Docking |
|
Acreage
|
No |
|
Sewer
|
Septic System |
|
Size Depth
|
321 Ft |
|
Size Frontage
|
89 Ft |
|
Size Irregular
|
89 X 321 Ft |
|
Size Total Text
|
89 X 321 Ft |
|
Surface Water
|
Lake/pond |
Rooms
| Level |
Type |
Length |
Width |
Dimensions |
|
Basement |
Kitchen |
6.2 m |
5.5 m |
6.2 m x 5.5 m |
|
Basement |
Dining Room |
6.06 m |
3.82 m |
6.06 m x 3.82 m |
|
Basement |
Bedroom 3 |
4.57 m |
3.96 m |
4.57 m x 3.96 m |
|
Basement |
Bedroom 2 |
3.71 m |
2.97 m |
3.71 m x 2.97 m |
|
Main Level |
Foyer |
3.05 m |
1.45 m |
3.05 m x 1.45 m |
|
Main Level |
Kitchen |
6.78 m |
6.03 m |
6.78 m x 6.03 m |
|
Main Level |
Living Room |
6.36 m |
5.66 m |
6.36 m x 5.66 m |
|
Main Level |
Primary Bedroom |
6.04 m |
3.62 m |
6.04 m x 3.62 m |
|
Main Level |
Bedroom |
3.6 m |
2.91 m |
3.6 m x 2.91 m |
|
Main Level |
Bathroom |
|
|
Measurements not available |
Utilities
https://www.realtor.ca/real-estate/29134698/21-trent-view-road-kawartha-lakes-eldon-eldon
