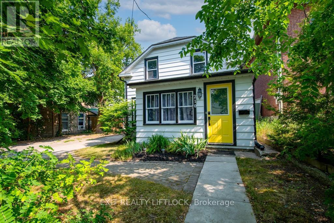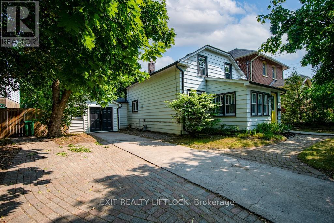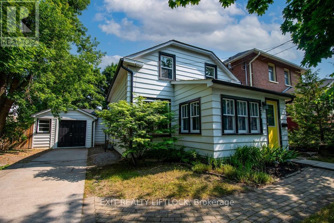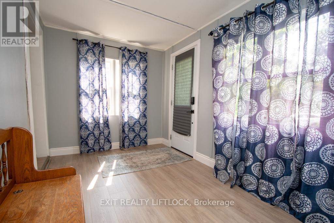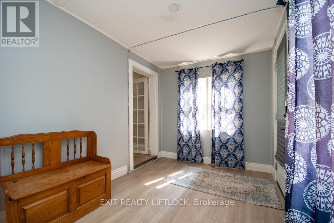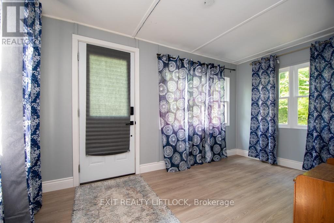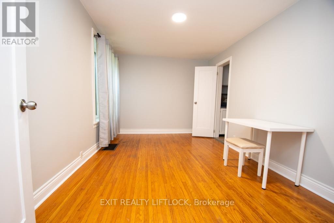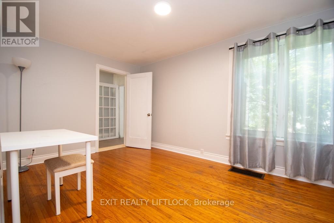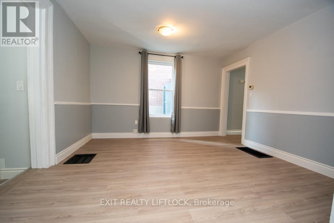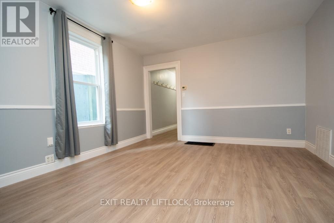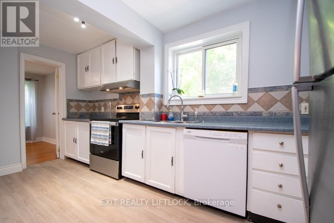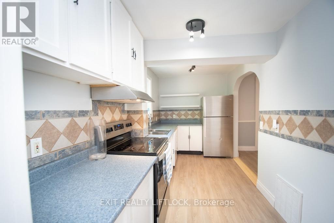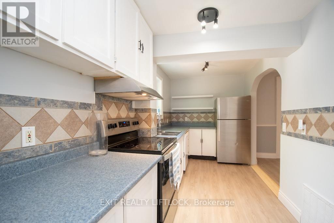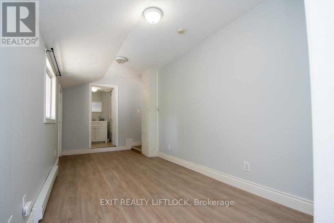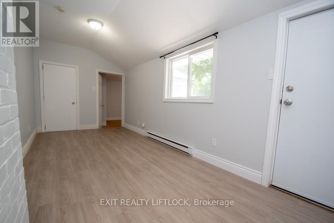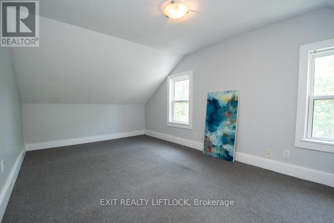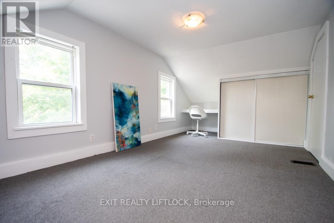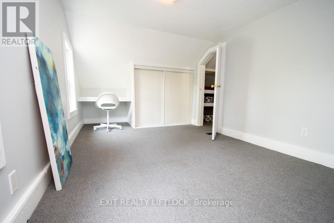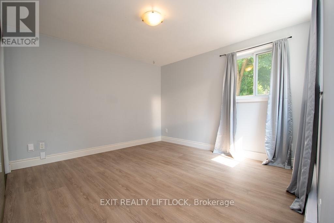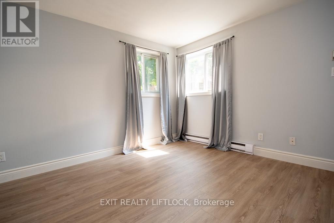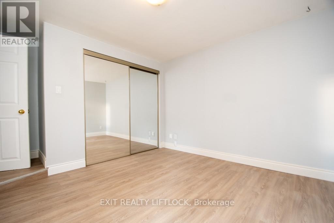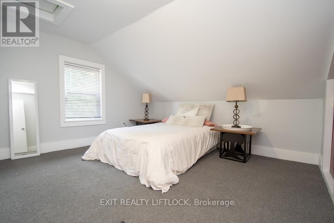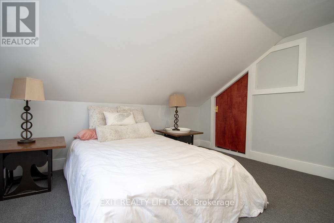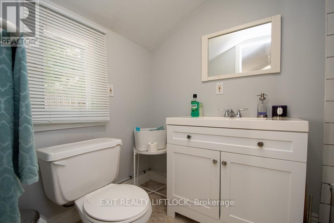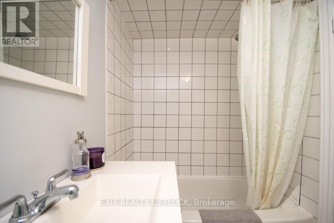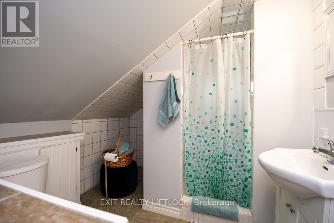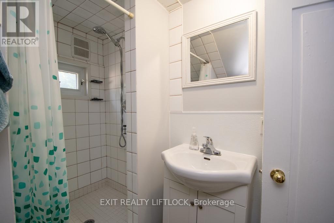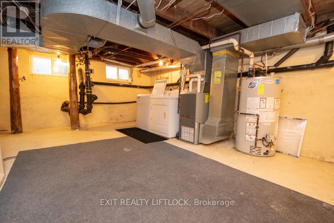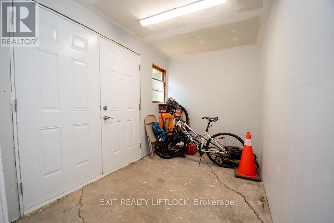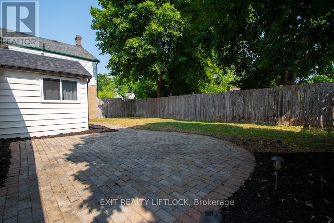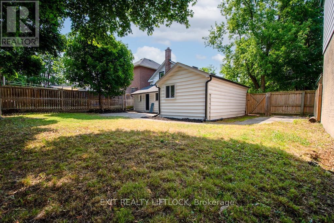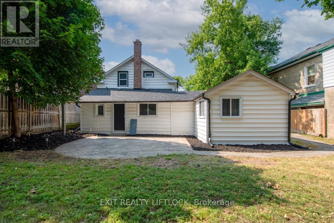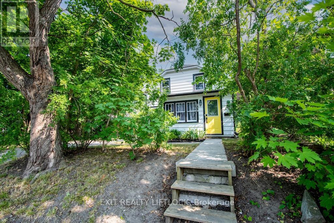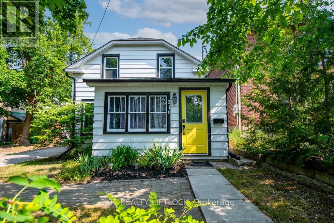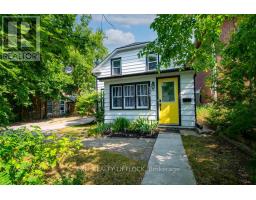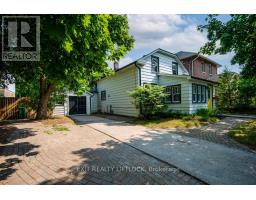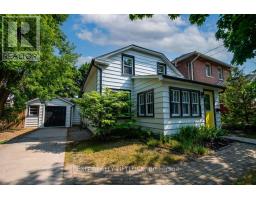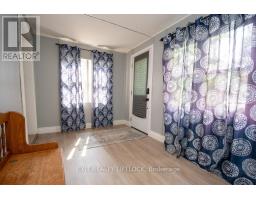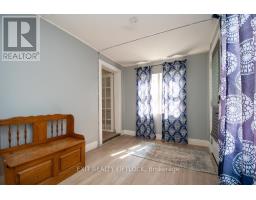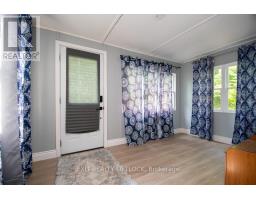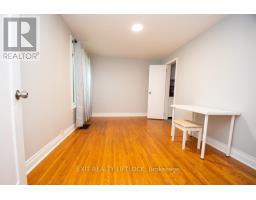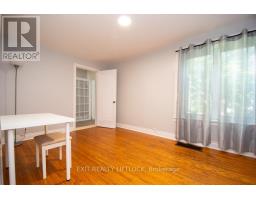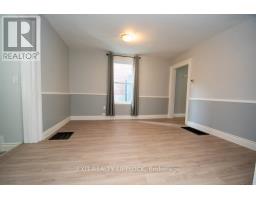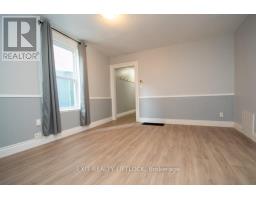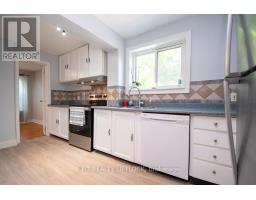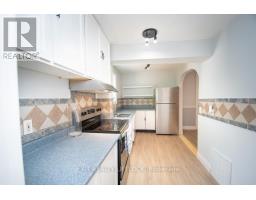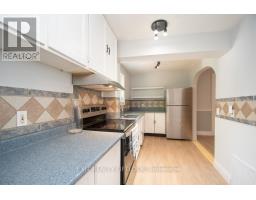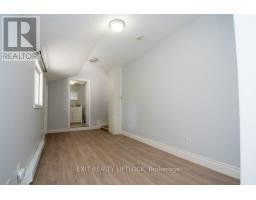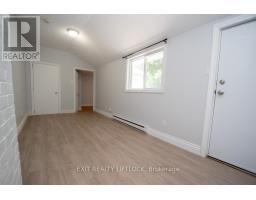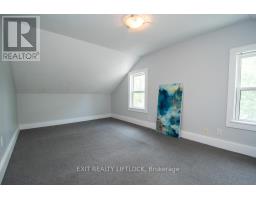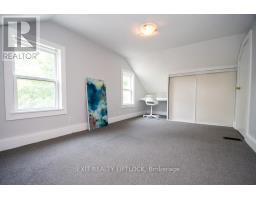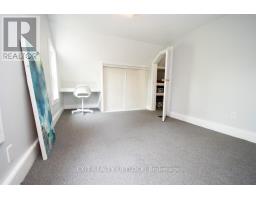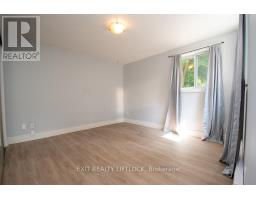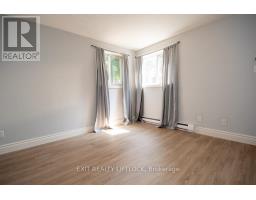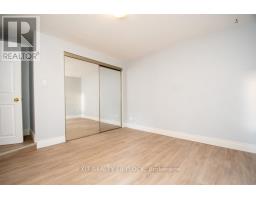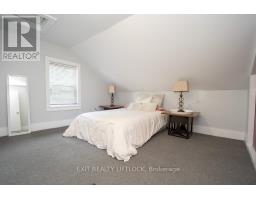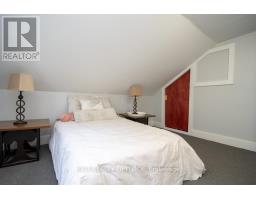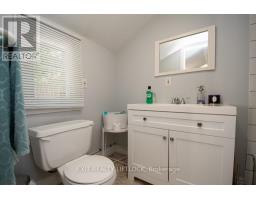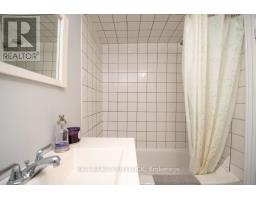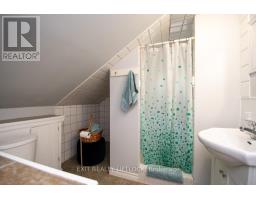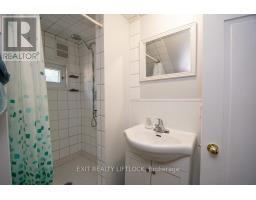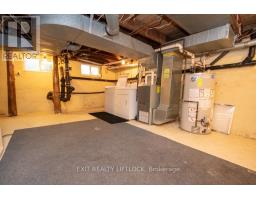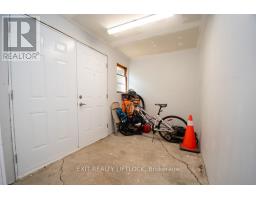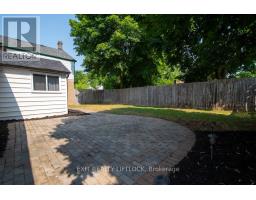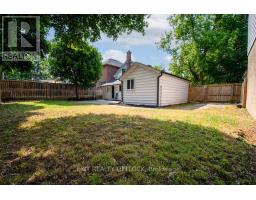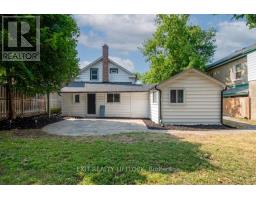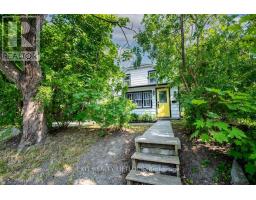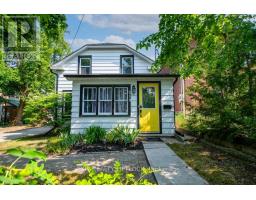4 Bedroom
2 Bathroom
700 - 1100 sqft
Forced Air
$499,900
This centrally located 2+2 bedroom, 2 bathroom home is a smart choice for investors or first-time buyers looking for long-term value with minimal upfront work. Recent upgrades make this property move-in ready and low-maintenance, including new flooring throughout the main level, fresh paint across the entire home, and upgraded insulation for improved energy efficiency. A standout feature is the newly revamped garage, offering the flexibility to convert into a 5th bedroom, home office, or studio-ideal for maximizing rental income in a single family setup. The fully fenced yard provides privacy and outdoor space tenants will appreciate, while the interlock brick pathway and concrete driveway offer both functionality and curb appeal, with plenty of parking. Close to schools, shopping, public transit, and other everyday essentials, this is a well-located, high-potential property with strong rental appeal and minimal overhead. A solid investment in a desirable area. (id:61423)
Property Details
|
MLS® Number
|
X12258551 |
|
Property Type
|
Single Family |
|
Community Name
|
3 North |
|
Amenities Near By
|
Marina, Park, Public Transit |
|
Equipment Type
|
Water Heater |
|
Features
|
Flat Site |
|
Parking Space Total
|
4 |
|
Rental Equipment Type
|
Water Heater |
|
Structure
|
Patio(s) |
Building
|
Bathroom Total
|
2 |
|
Bedrooms Above Ground
|
4 |
|
Bedrooms Total
|
4 |
|
Age
|
100+ Years |
|
Appliances
|
All, Dishwasher, Dryer, Stove, Washer, Refrigerator |
|
Basement Development
|
Unfinished |
|
Basement Type
|
Full (unfinished) |
|
Construction Style Attachment
|
Detached |
|
Exterior Finish
|
Vinyl Siding |
|
Flooring Type
|
Hardwood |
|
Foundation Type
|
Stone |
|
Heating Fuel
|
Natural Gas |
|
Heating Type
|
Forced Air |
|
Stories Total
|
2 |
|
Size Interior
|
700 - 1100 Sqft |
|
Type
|
House |
|
Utility Water
|
Municipal Water |
Parking
Land
|
Acreage
|
No |
|
Land Amenities
|
Marina, Park, Public Transit |
|
Sewer
|
Sanitary Sewer |
|
Size Depth
|
95 Ft ,6 In |
|
Size Frontage
|
54 Ft ,6 In |
|
Size Irregular
|
54.5 X 95.5 Ft |
|
Size Total Text
|
54.5 X 95.5 Ft|under 1/2 Acre |
Rooms
| Level |
Type |
Length |
Width |
Dimensions |
|
Second Level |
Bathroom |
|
|
Measurements not available |
|
Second Level |
Primary Bedroom |
5.93 m |
3.02 m |
5.93 m x 3.02 m |
|
Second Level |
Bedroom 2 |
2.84 m |
3.71 m |
2.84 m x 3.71 m |
|
Basement |
Utility Room |
5.77 m |
5.71 m |
5.77 m x 5.71 m |
|
Main Level |
Sitting Room |
5.29 m |
2.45 m |
5.29 m x 2.45 m |
|
Main Level |
Bedroom 3 |
4.43 m |
3.3 m |
4.43 m x 3.3 m |
|
Main Level |
Kitchen |
2.2 m |
4.72 m |
2.2 m x 4.72 m |
|
Main Level |
Family Room |
3.63 m |
3.76 m |
3.63 m x 3.76 m |
|
Main Level |
Living Room |
4.33 m |
2.34 m |
4.33 m x 2.34 m |
|
Main Level |
Bedroom 4 |
3.2 m |
3.75 m |
3.2 m x 3.75 m |
|
Main Level |
Bathroom |
|
|
Measurements not available |
Utilities
|
Cable
|
Available |
|
Electricity
|
Installed |
|
Sewer
|
Installed |
https://www.realtor.ca/real-estate/28550011/210-dublin-street-peterborough-central-north-3-north
