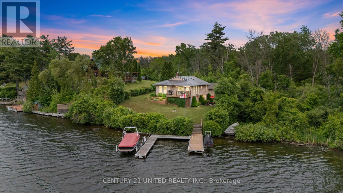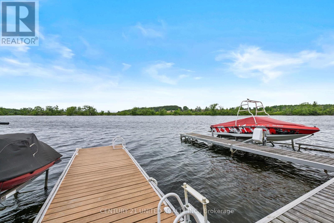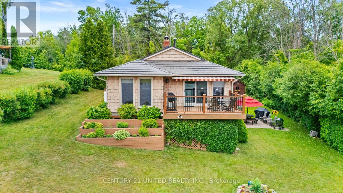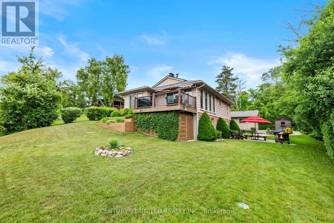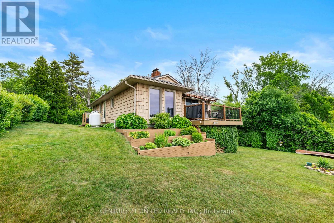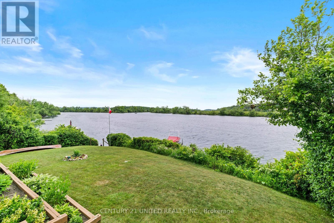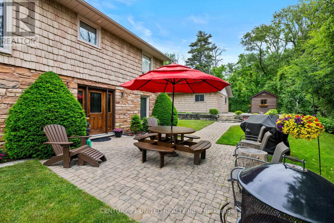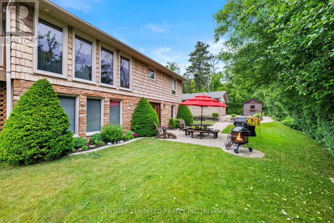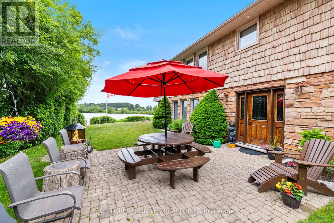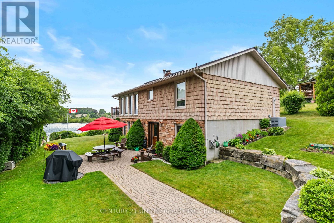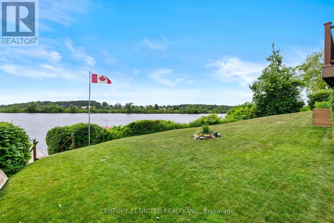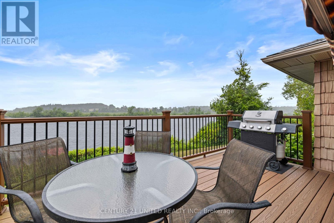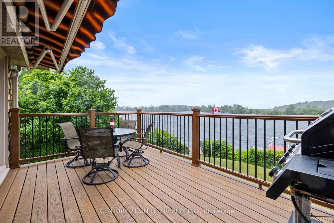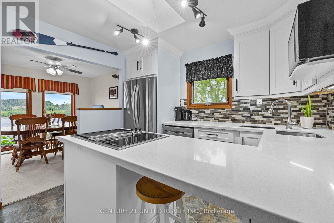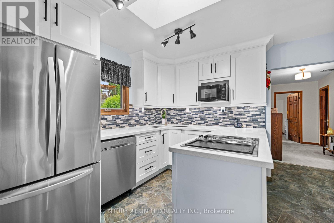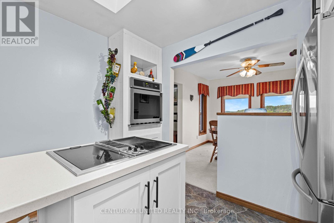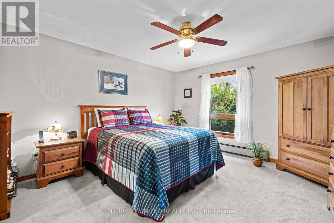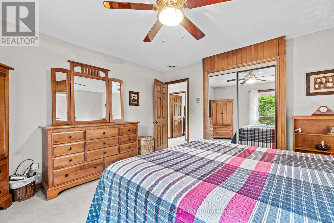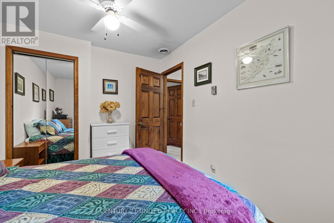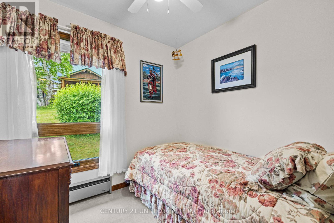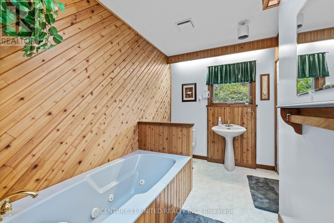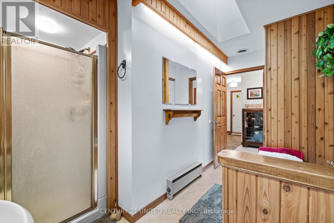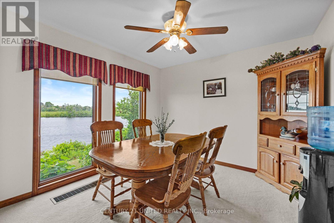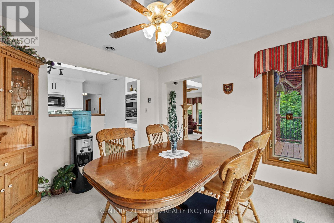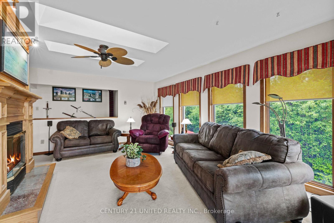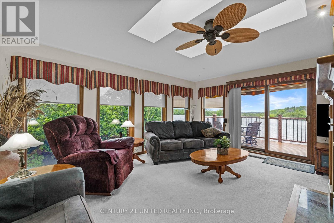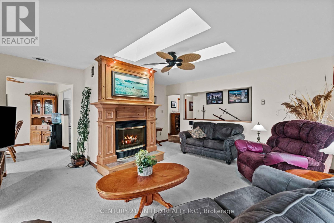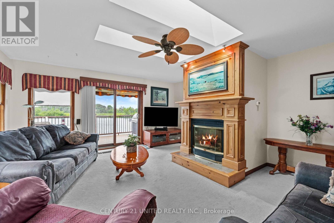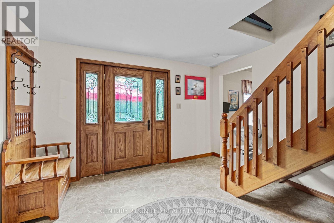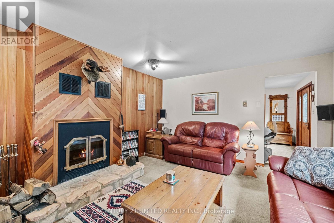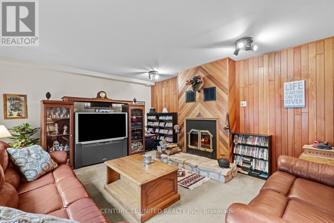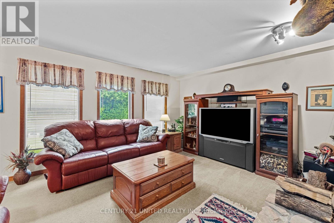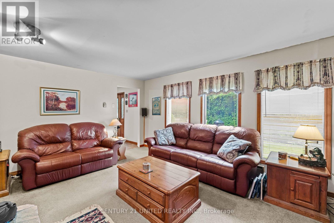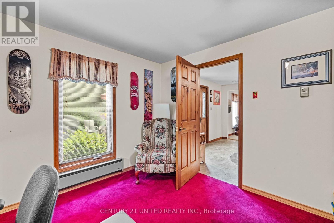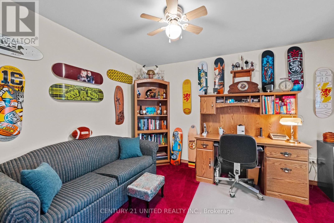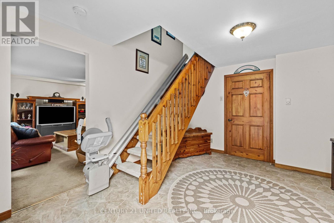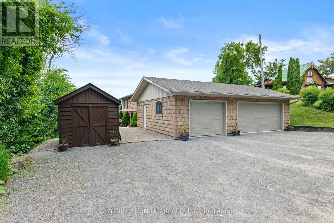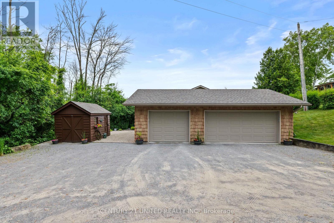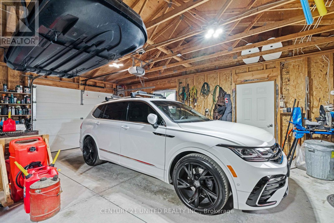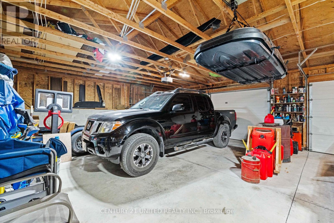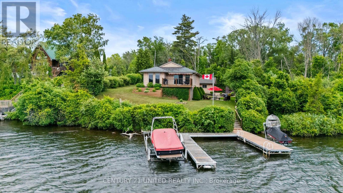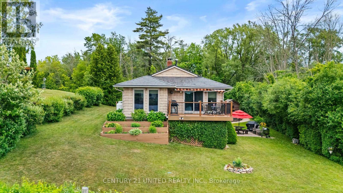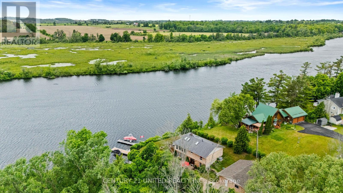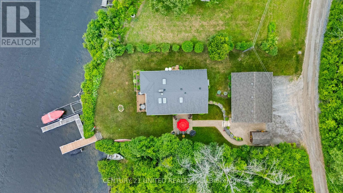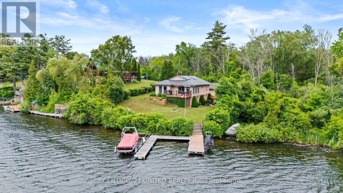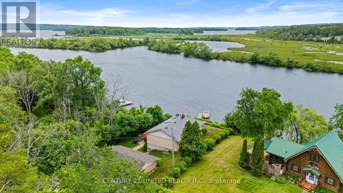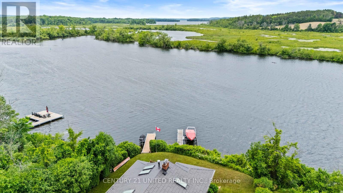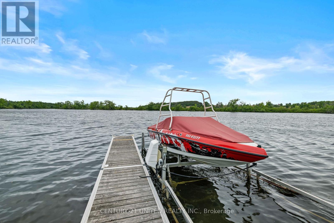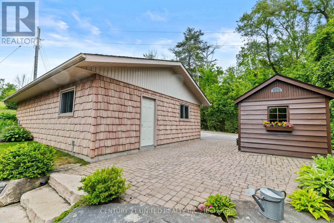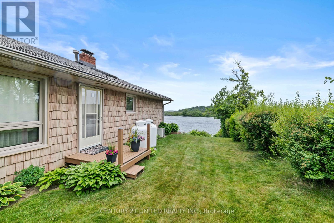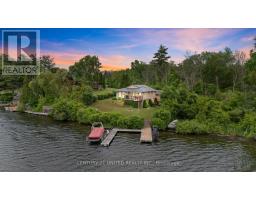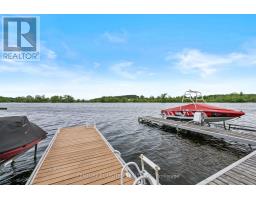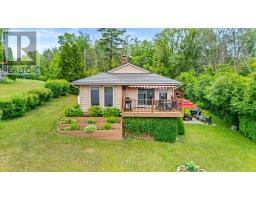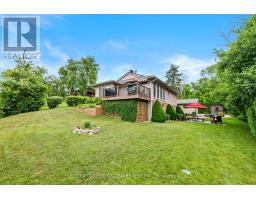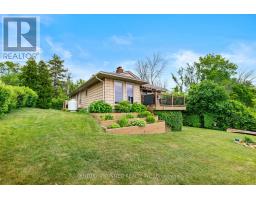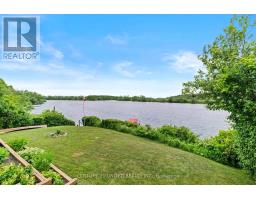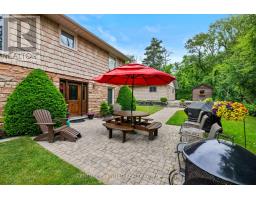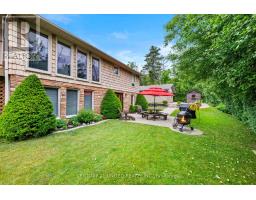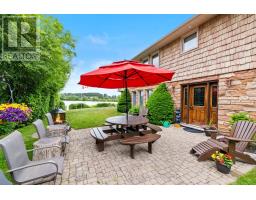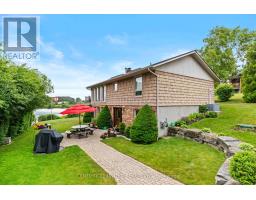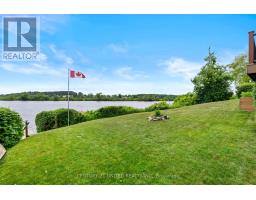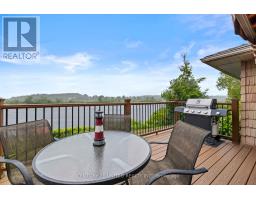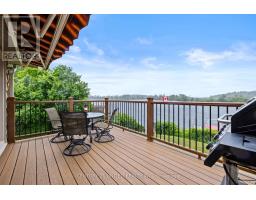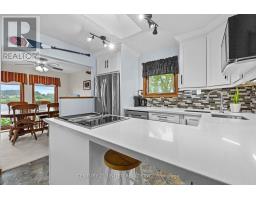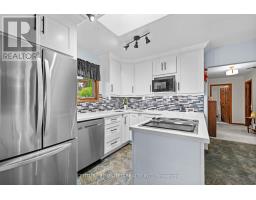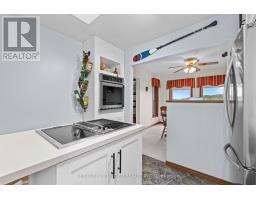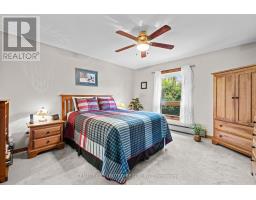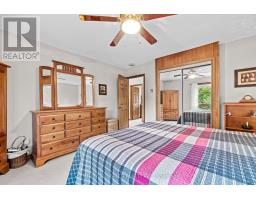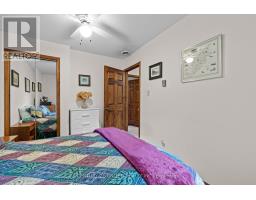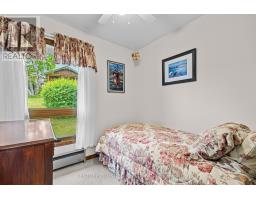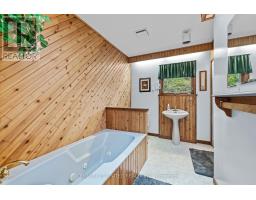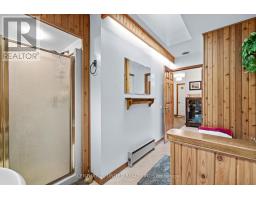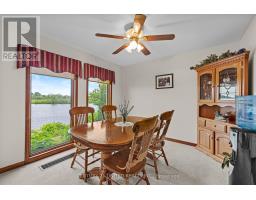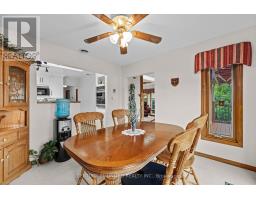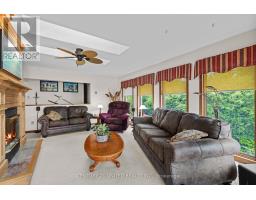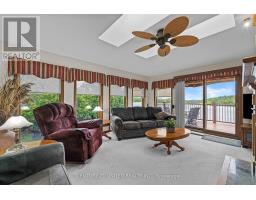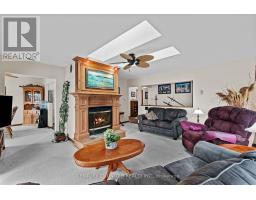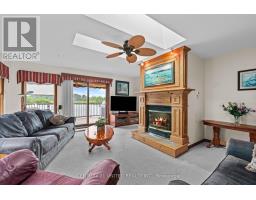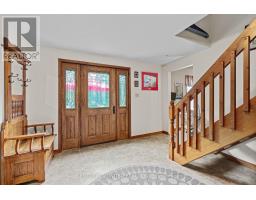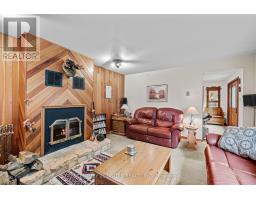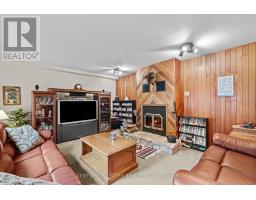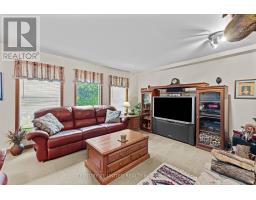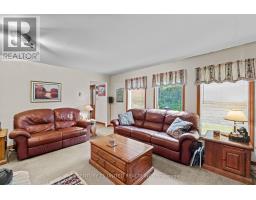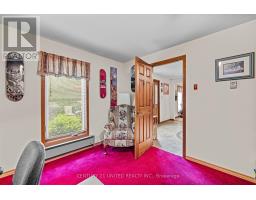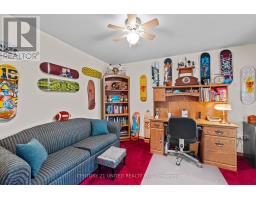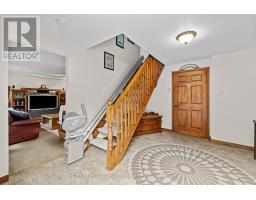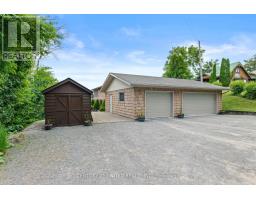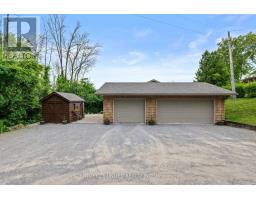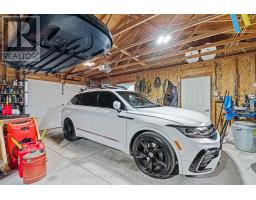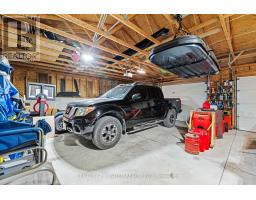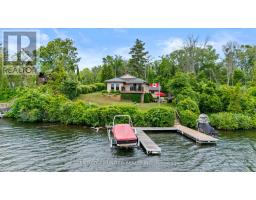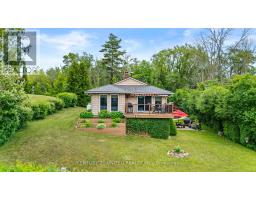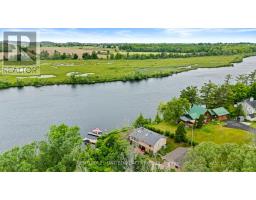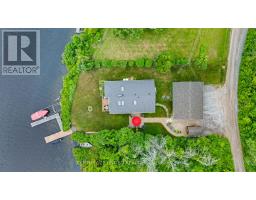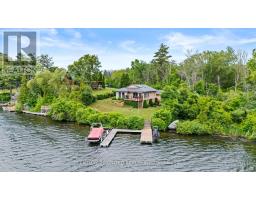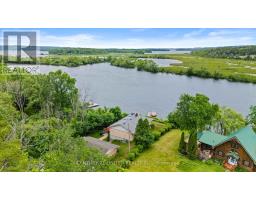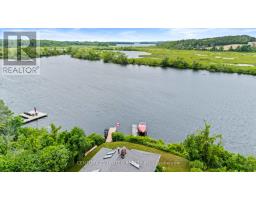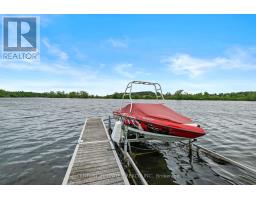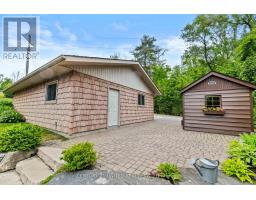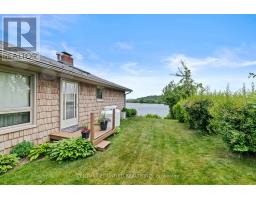3 Bedroom
2 Bathroom
1500 - 2000 sqft
Raised Bungalow
Fireplace
Central Air Conditioning
Forced Air
Waterfront
$1,299,900
Welcome to your private waterfront retreat on the Otonabee River! This beautifully maintained 3-bedroom, 2-bathroom home offers 1,864 sq ft of total living space and is perfectly designed for year-round enjoyment. Set on a very private, manicured lot, the property showcases stunning rock and flower gardens, a custom garden shed, and a separate lake-fed irrigation system to keep the lawn and gardens vibrant. Enjoy peaceful views from the high-end decking or take full advantage of the water with a premium easy-lift docking system, ideal for boating, paddle boarding, fishing, and swimming 9 feet deep off the dock! Inside, the home features a spacious family room, dedicated office, and modern conveniences throughout. Stay connected with high-speed fibre internet and protected with a backup Generac generator. The oversized triple car garage offers plenty of room for vehicles and storage. Additional highlights include a durable steel roof, aluminum-clad exterior, and an exceptional pre-list home inspection for peace of mind. Whether you're looking to relax, entertain, or explore the water, this fabulous property has it all. (id:61423)
Property Details
|
MLS® Number
|
X12244954 |
|
Property Type
|
Single Family |
|
Community Name
|
Otonabee-South Monaghan |
|
Easement
|
Unknown |
|
Parking Space Total
|
9 |
|
Structure
|
Dock |
|
View Type
|
Direct Water View |
|
Water Front Name
|
Otonabee River |
|
Water Front Type
|
Waterfront |
Building
|
Bathroom Total
|
2 |
|
Bedrooms Above Ground
|
3 |
|
Bedrooms Total
|
3 |
|
Appliances
|
Dishwasher, Dryer, Oven, Washer, Refrigerator |
|
Architectural Style
|
Raised Bungalow |
|
Basement Type
|
Full |
|
Construction Style Attachment
|
Detached |
|
Cooling Type
|
Central Air Conditioning |
|
Exterior Finish
|
Stone, Vinyl Siding |
|
Fireplace Present
|
Yes |
|
Foundation Type
|
Block |
|
Half Bath Total
|
1 |
|
Heating Fuel
|
Propane |
|
Heating Type
|
Forced Air |
|
Stories Total
|
1 |
|
Size Interior
|
1500 - 2000 Sqft |
|
Type
|
House |
Parking
Land
|
Access Type
|
Private Road, Private Docking |
|
Acreage
|
No |
|
Sewer
|
Septic System |
|
Size Depth
|
140 Ft |
|
Size Frontage
|
82 Ft |
|
Size Irregular
|
82 X 140 Ft |
|
Size Total Text
|
82 X 140 Ft |
Rooms
| Level |
Type |
Length |
Width |
Dimensions |
|
Lower Level |
Family Room |
5.21 m |
4.04 m |
5.21 m x 4.04 m |
|
Lower Level |
Recreational, Games Room |
13.69 m |
4.04 m |
13.69 m x 4.04 m |
|
Lower Level |
Office |
3.33 m |
4.04 m |
3.33 m x 4.04 m |
|
Main Level |
Living Room |
5.31 m |
4.8 m |
5.31 m x 4.8 m |
|
Main Level |
Dining Room |
3.2 m |
3.17 m |
3.2 m x 3.17 m |
|
Main Level |
Kitchen |
3.3 m |
3.2 m |
3.3 m x 3.2 m |
|
Main Level |
Bedroom |
2.41 m |
2.26 m |
2.41 m x 2.26 m |
|
Main Level |
Bedroom |
2.26 m |
3.58 m |
2.26 m x 3.58 m |
|
Main Level |
Primary Bedroom |
3.9 m |
4.2 m |
3.9 m x 4.2 m |
https://www.realtor.ca/real-estate/28519808/210-thompson-road-otonabee-south-monaghan-otonabee-south-monaghan
