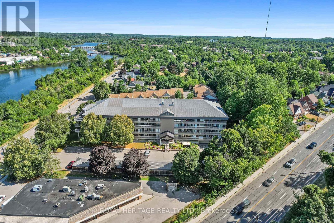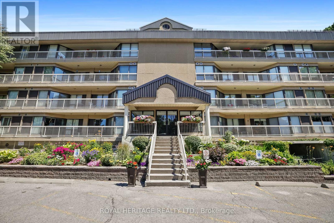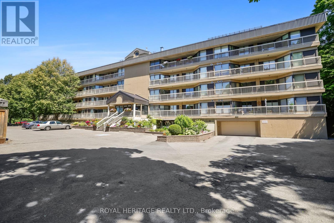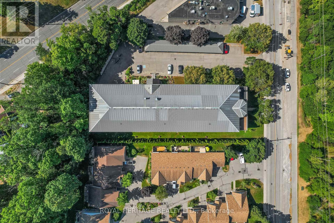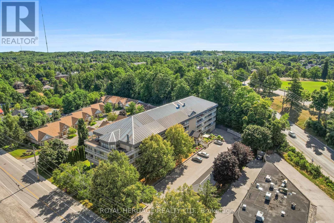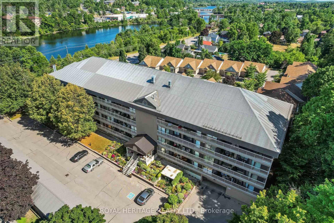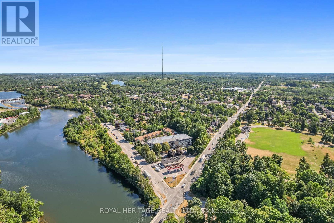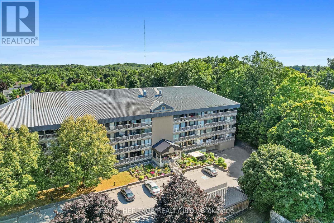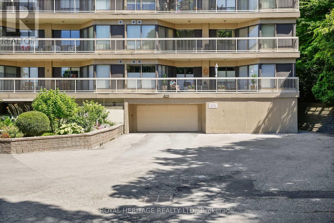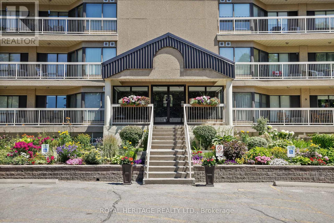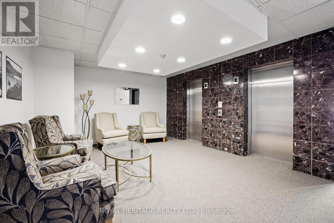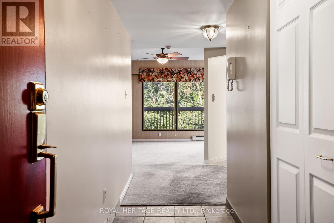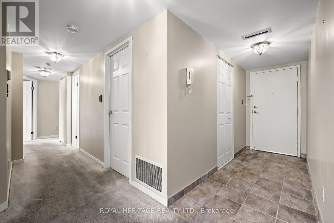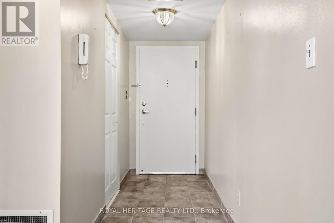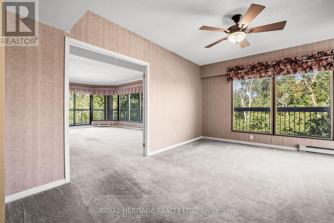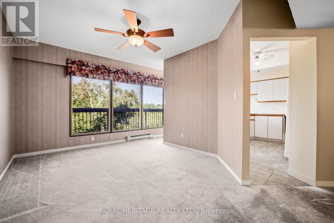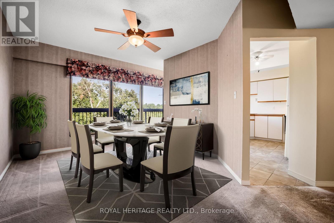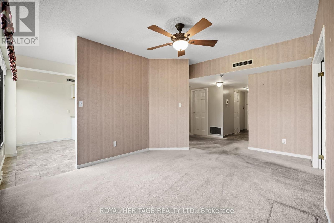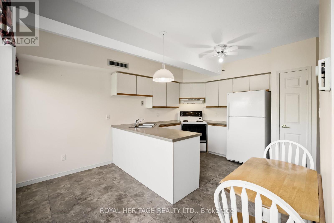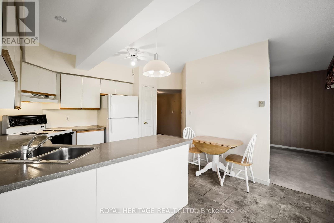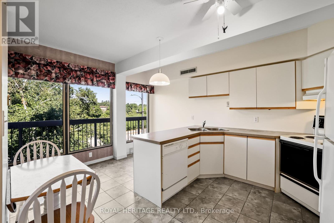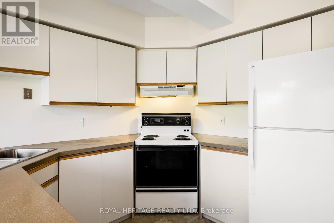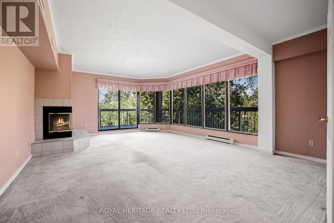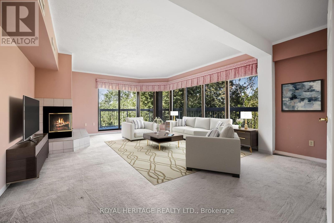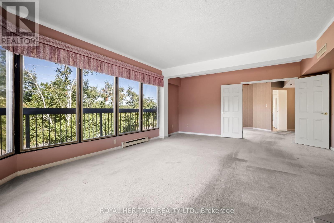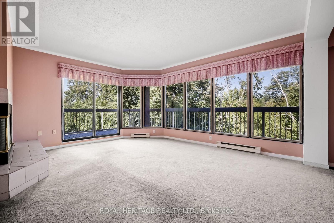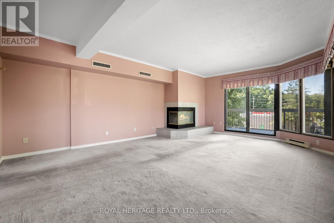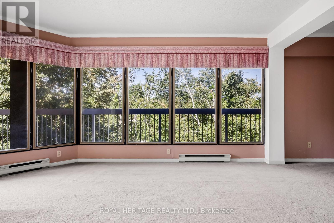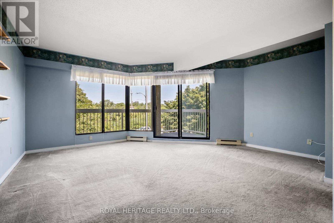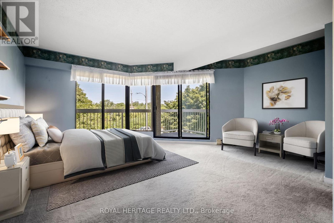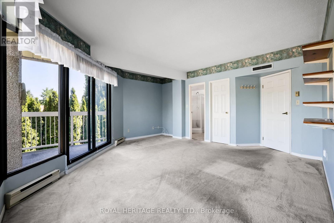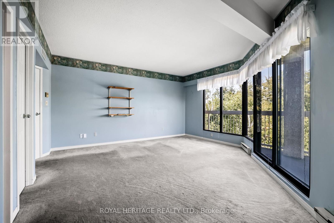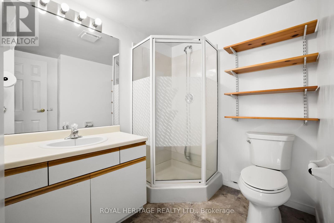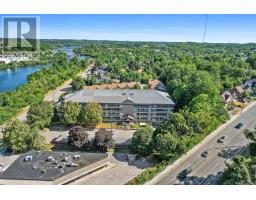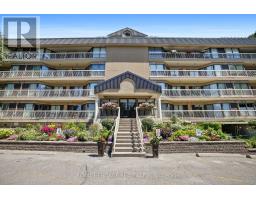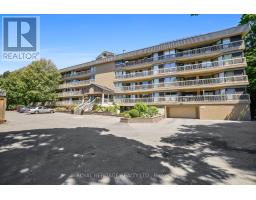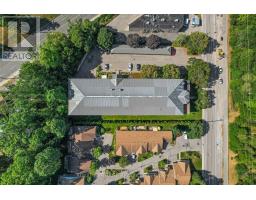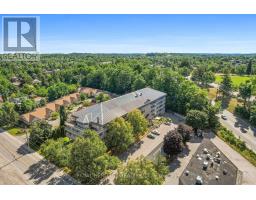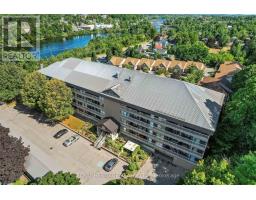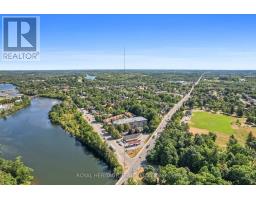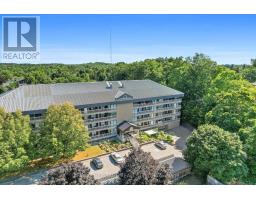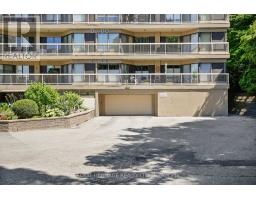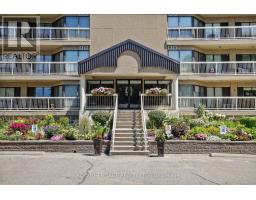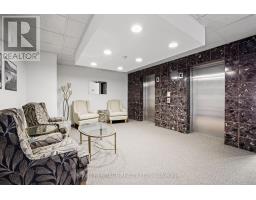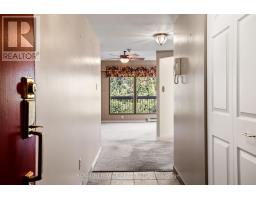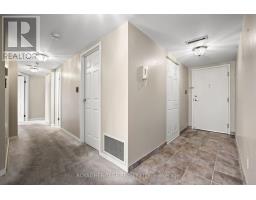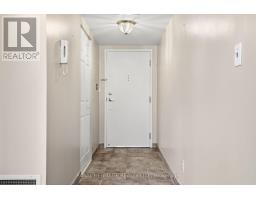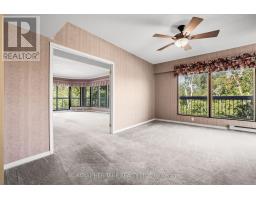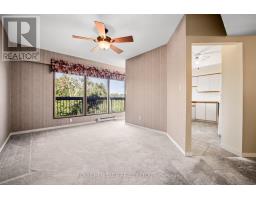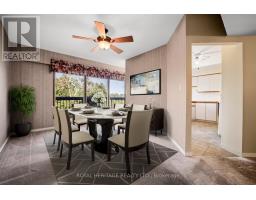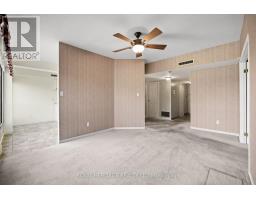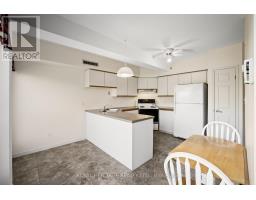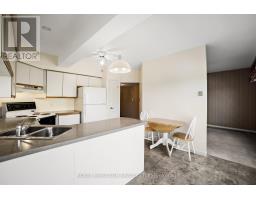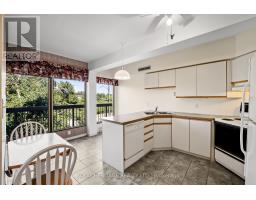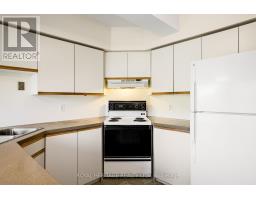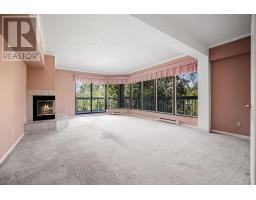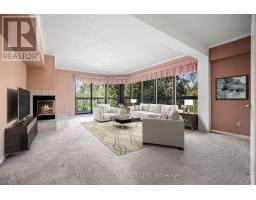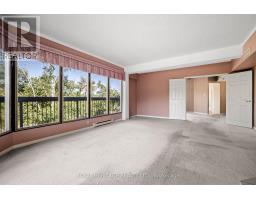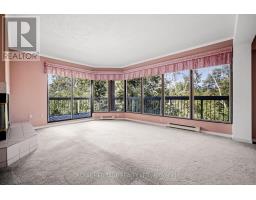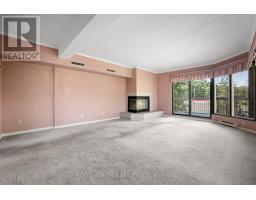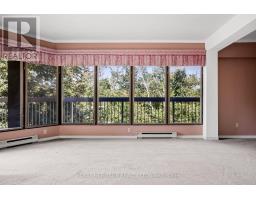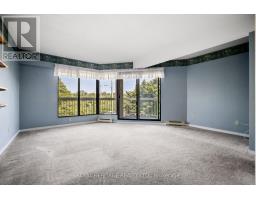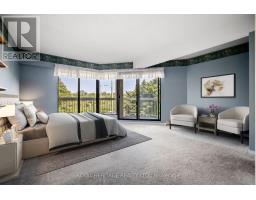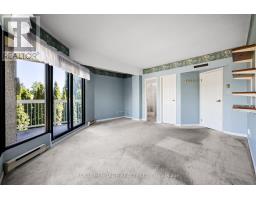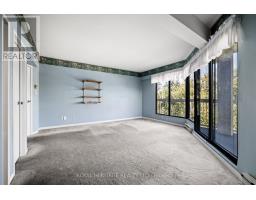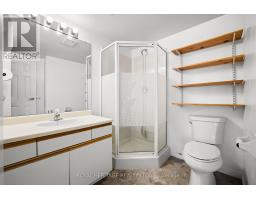211 - 40 Auburn Street Peterborough East (North), Ontario K9H 2G2
$559,900Maintenance, Water, Insurance, Parking
$703.46 Monthly
Maintenance, Water, Insurance, Parking
$703.46 MonthlyIf you're looking for an active lifestyle or a place to relax the "Inveriea" was made for you. Fantastic views of the Otonabee River from your suite combined with Rotary trails, Inverlea and Nicolas Oval parks for walking and biking enjoyment. This 2-bedroom, 2 balcony, 2 bathroom and 2 exclusive parking spots is just for you. Loads of kitchen cabinetry with a pantry, living room with a wood burning fireplace, primary bedroom with a 3-pc ensuite, walk in closet and a private balcony. Additional bonus, common roof top garden room with a library and an open terrace overlooking the river, trails and parks. Don't forget the gym with a sauna. Please note property has been virtually staged. (id:61423)
Property Details
| MLS® Number | X12310268 |
| Property Type | Single Family |
| Community Name | 4 North |
| Amenities Near By | Hospital, Park, Place Of Worship, Public Transit |
| Community Features | Pet Restrictions, School Bus |
| Equipment Type | Water Heater - Electric, Water Heater |
| Features | Flat Site, Elevator, Balcony, In Suite Laundry |
| Parking Space Total | 2 |
| Rental Equipment Type | Water Heater - Electric, Water Heater |
| View Type | City View, View Of Water |
Building
| Bathroom Total | 2 |
| Bedrooms Above Ground | 2 |
| Bedrooms Total | 2 |
| Age | 16 To 30 Years |
| Amenities | Exercise Centre, Sauna, Party Room, Visitor Parking, Fireplace(s), Separate Heating Controls |
| Appliances | Garage Door Opener Remote(s), Intercom, Water Heater, All, Window Coverings |
| Basement Type | Full |
| Cooling Type | Central Air Conditioning |
| Exterior Finish | Stucco |
| Fireplace Present | Yes |
| Fireplace Total | 1 |
| Flooring Type | Carpeted, Vinyl |
| Foundation Type | Concrete, Block, Poured Concrete |
| Heating Fuel | Electric |
| Heating Type | Forced Air |
| Size Interior | 1400 - 1599 Sqft |
| Type | Apartment |
Parking
| Carport | |
| Garage |
Land
| Acreage | No |
| Land Amenities | Hospital, Park, Place Of Worship, Public Transit |
| Zoning Description | Residential |
Rooms
| Level | Type | Length | Width | Dimensions |
|---|---|---|---|---|
| Main Level | Living Room | 7.31 m | 4.26 m | 7.31 m x 4.26 m |
| Main Level | Dining Room | 3.65 m | 4.26 m | 3.65 m x 4.26 m |
| Main Level | Kitchen | 3.04 m | 2.74 m | 3.04 m x 2.74 m |
| Main Level | Primary Bedroom | 4.26 m | 4.87 m | 4.26 m x 4.87 m |
| Main Level | Bedroom | 3.65 m | 3.65 m | 3.65 m x 3.65 m |
| Main Level | Laundry Room | 2.05 m | 2.6 m | 2.05 m x 2.6 m |
| Main Level | Bathroom | 2.46 m | 2.07 m | 2.46 m x 2.07 m |
| Main Level | Foyer | 1.24 m | 3.22 m | 1.24 m x 3.22 m |
https://www.realtor.ca/real-estate/28659727/211-40-auburn-street-peterborough-east-north-4-north
Interested?
Contact us for more information
