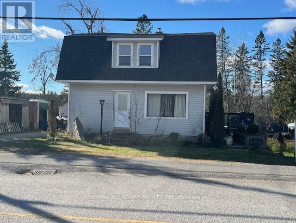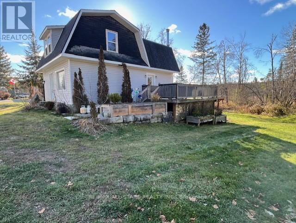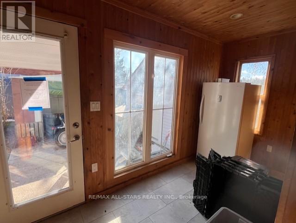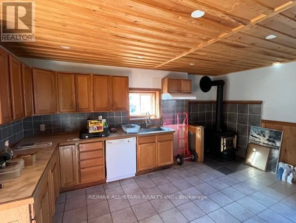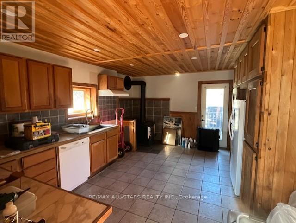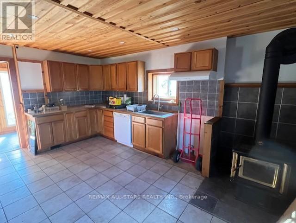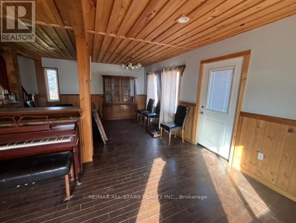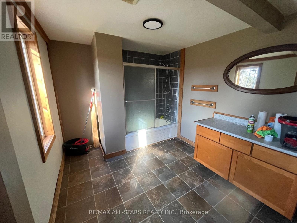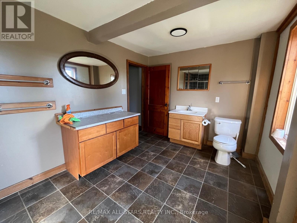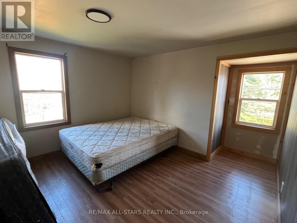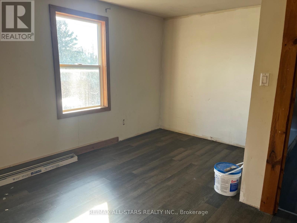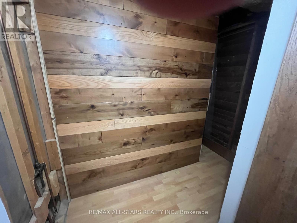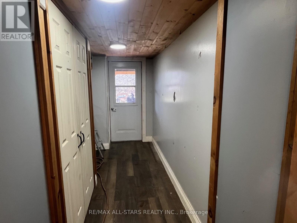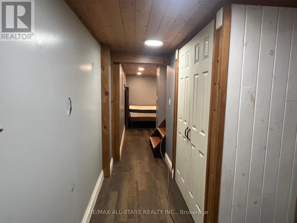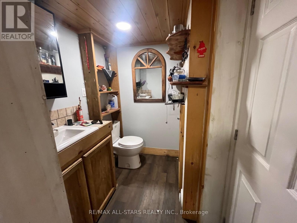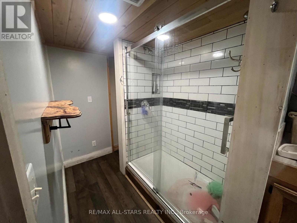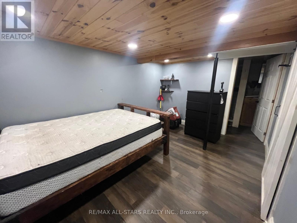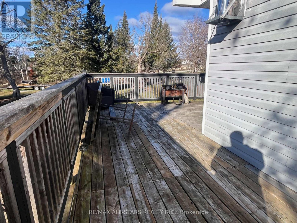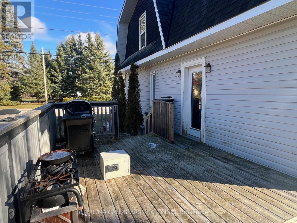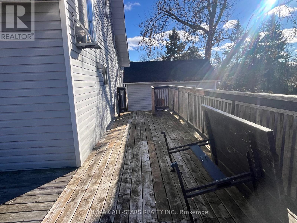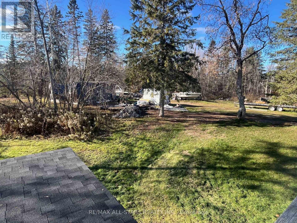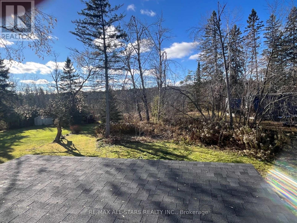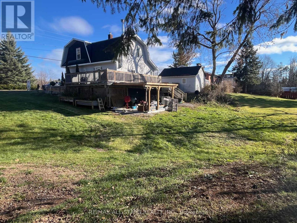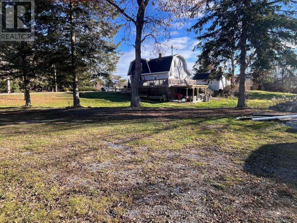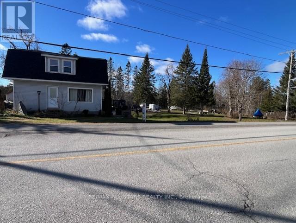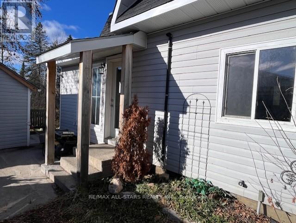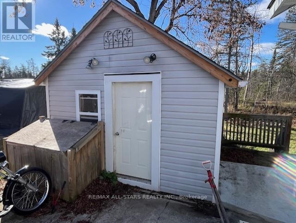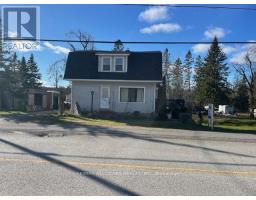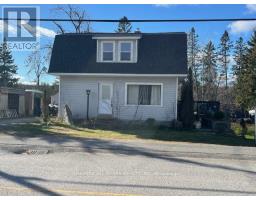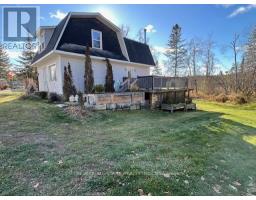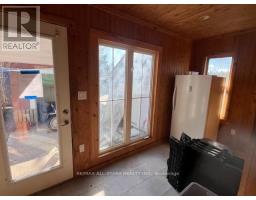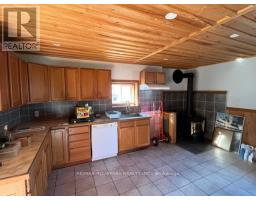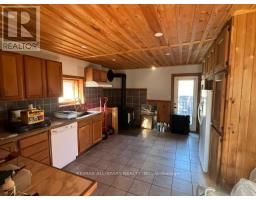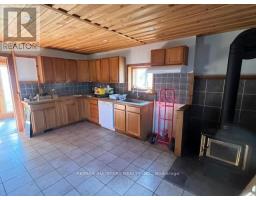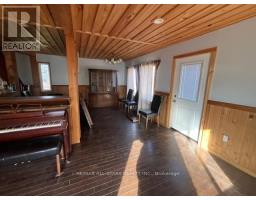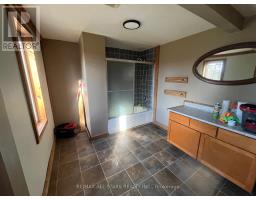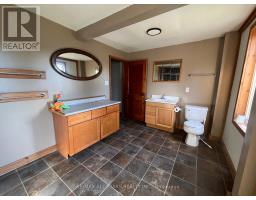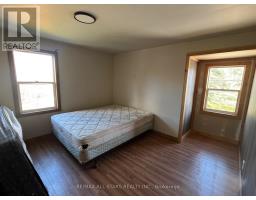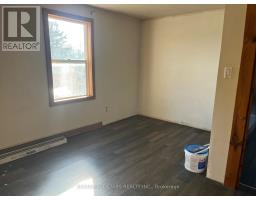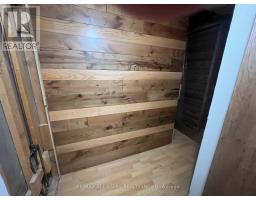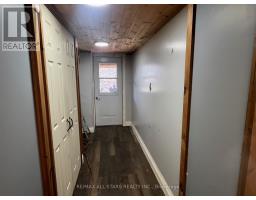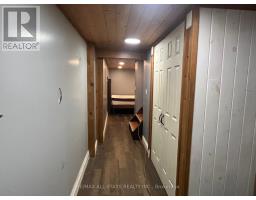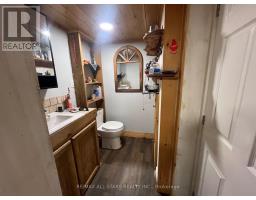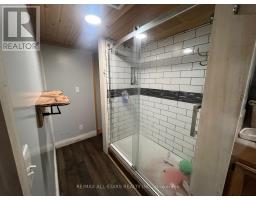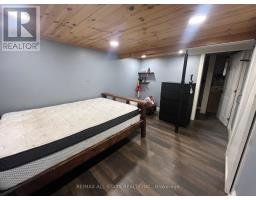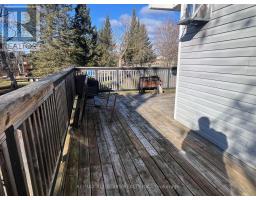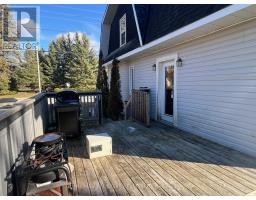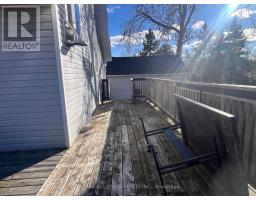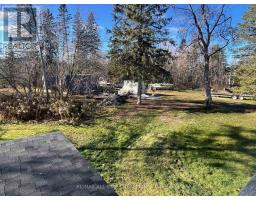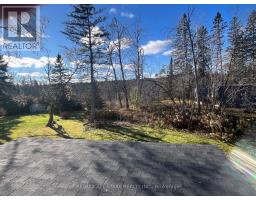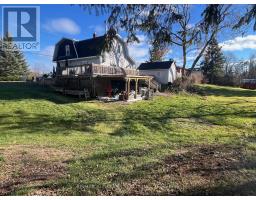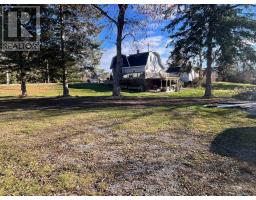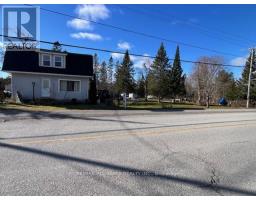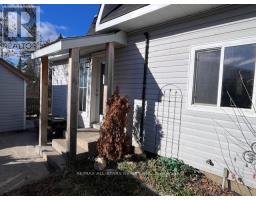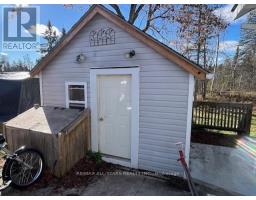Contact Us: 705-927-2774 | Email
211 Burnt River Road Kawartha Lakes (Somerville), Ontario K0M 1C0
3 Bedroom
2 Bathroom
1100 - 1500 sqft
Fireplace
None
Forced Air
$499,900
Welcome to the Village of Burnt River, this charming hip roof 1 1/2 storey home sits on a over-sized 1 acre lot in the heart of the village. This home boasts very large eat-in kitchen, open family room and dining room with cozy little office nook. Upstairs sits 2 ample sized bedrooms and a new "very large" bath.The lower walk out level hosts a 3rd bedroom a newly installed 2nd full bath, lending it's way to a great nanny suite for those extended family members. Plenty of room to roam on this 1 acre lot home. (id:61423)
Property Details
| MLS® Number | X12553102 |
| Property Type | Single Family |
| Community Name | Somerville |
| Features | Rolling, Backs On Greenbelt, Carpet Free, In-law Suite |
| Parking Space Total | 2 |
| Structure | Deck, Shed |
Building
| Bathroom Total | 2 |
| Bedrooms Above Ground | 2 |
| Bedrooms Below Ground | 1 |
| Bedrooms Total | 3 |
| Age | 100+ Years |
| Basement Features | Walk Out |
| Basement Type | Full |
| Construction Style Attachment | Detached |
| Cooling Type | None |
| Exterior Finish | Aluminum Siding |
| Fireplace Present | Yes |
| Fireplace Total | 1 |
| Fireplace Type | Woodstove |
| Foundation Type | Block |
| Heating Fuel | Oil |
| Heating Type | Forced Air |
| Stories Total | 2 |
| Size Interior | 1100 - 1500 Sqft |
| Type | House |
| Utility Water | Dug Well |
Parking
| Detached Garage | |
| Garage |
Land
| Acreage | No |
| Sewer | Septic System |
| Size Depth | 208 Ft ,8 In |
| Size Frontage | 208 Ft ,8 In |
| Size Irregular | 208.7 X 208.7 Ft |
| Size Total Text | 208.7 X 208.7 Ft|1/2 - 1.99 Acres |
| Zoning Description | Rr2 |
Rooms
| Level | Type | Length | Width | Dimensions |
|---|---|---|---|---|
| Second Level | Primary Bedroom | 3.5 m | 3.5 m | 3.5 m x 3.5 m |
| Second Level | Bathroom | 2.38 m | 4.05 m | 2.38 m x 4.05 m |
| Second Level | Bedroom | 3.5 m | 3.35 m | 3.5 m x 3.35 m |
| Lower Level | Bathroom | 4.18 m | 0.96 m | 4.18 m x 0.96 m |
| Lower Level | Bedroom 3 | 4.18 m | 3.35 m | 4.18 m x 3.35 m |
| Main Level | Living Room | 5.27 m | 3.69 m | 5.27 m x 3.69 m |
| Main Level | Dining Room | 3.26 m | 3.05 m | 3.26 m x 3.05 m |
| Main Level | Kitchen | 3.81 m | 5.18 m | 3.81 m x 5.18 m |
| Main Level | Sunroom | 4.18 m | 1.74 m | 4.18 m x 1.74 m |
Interested?
Contact us for more information

