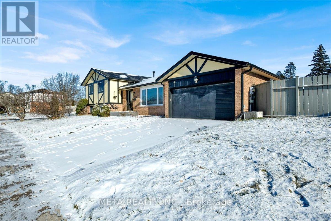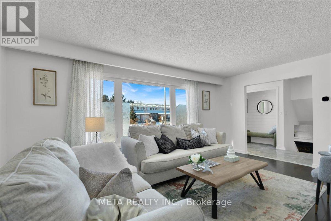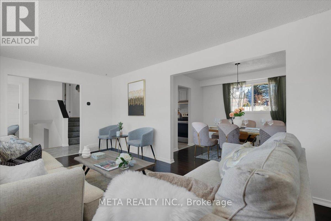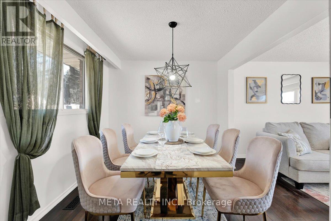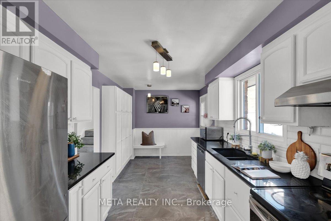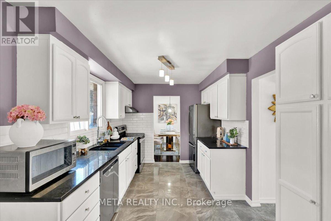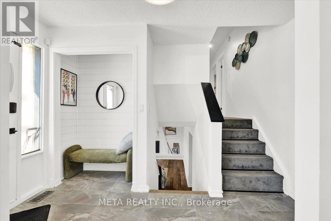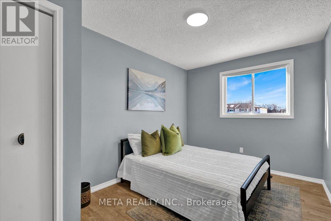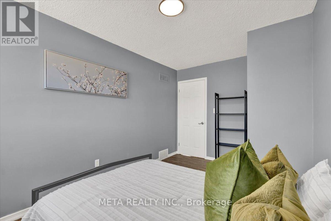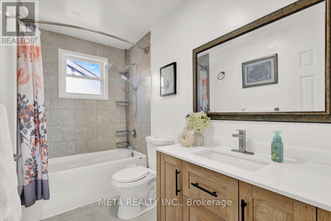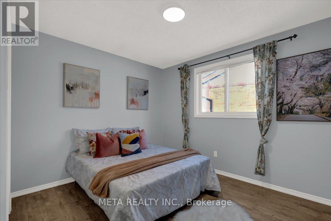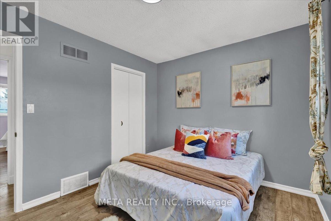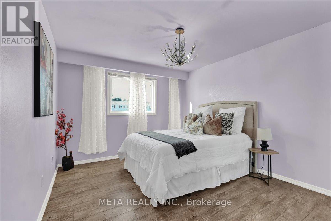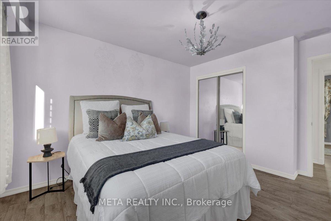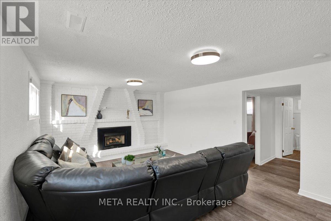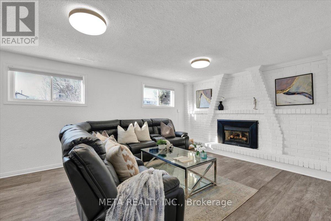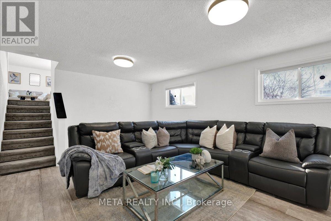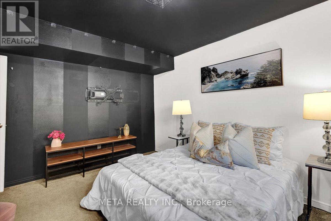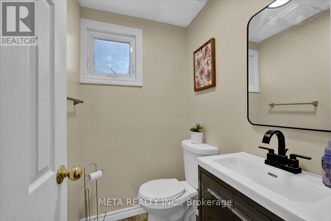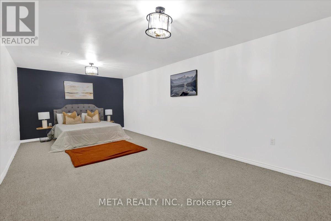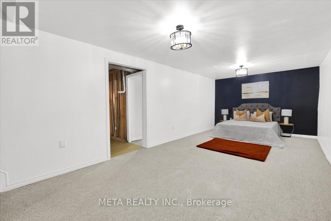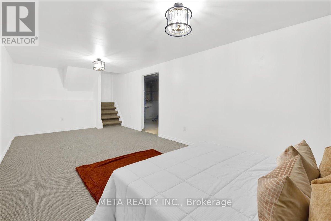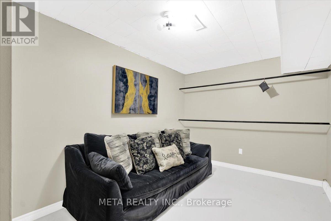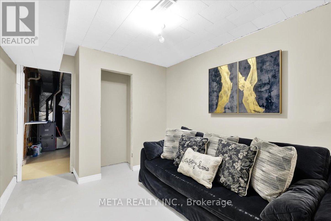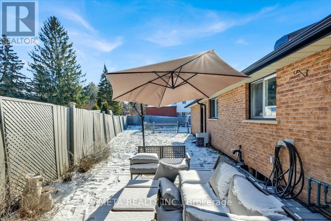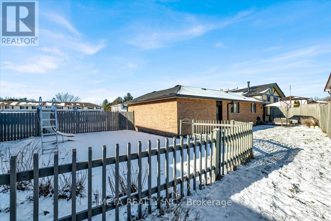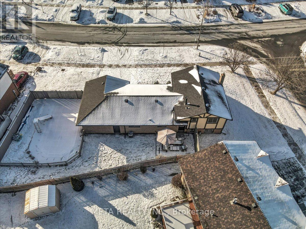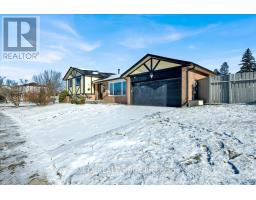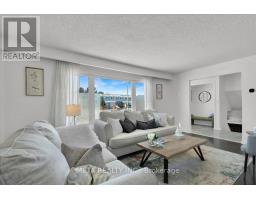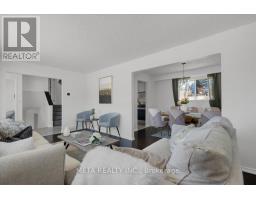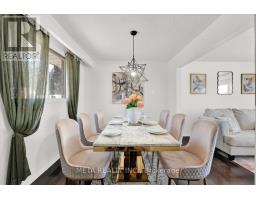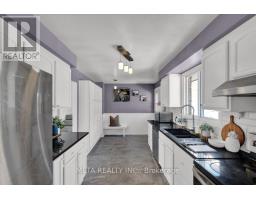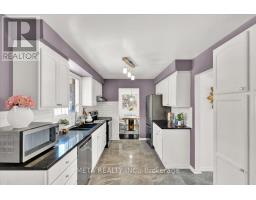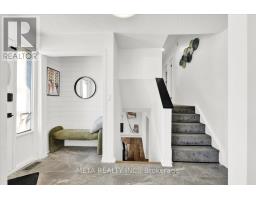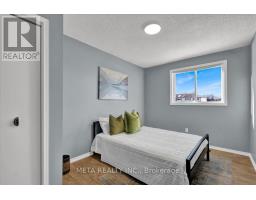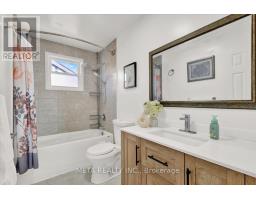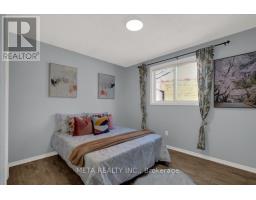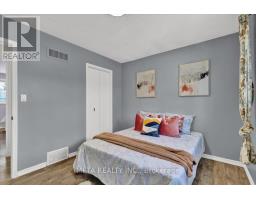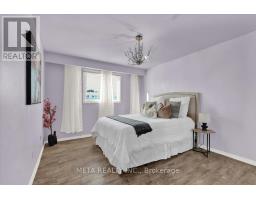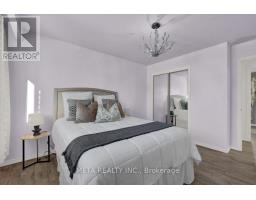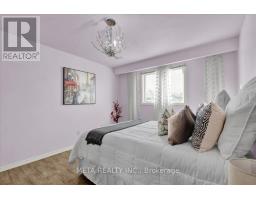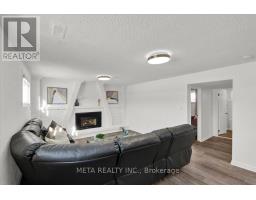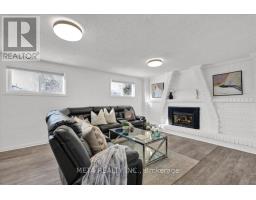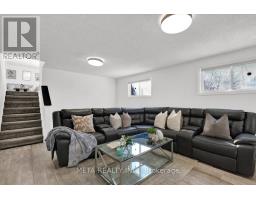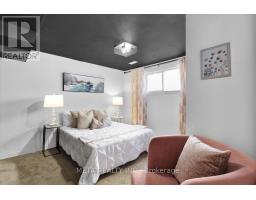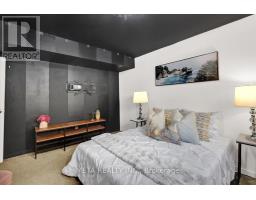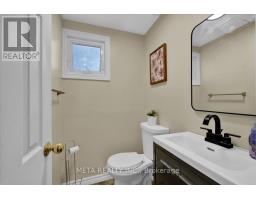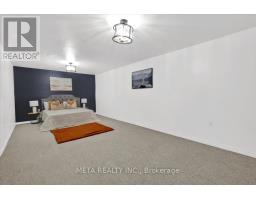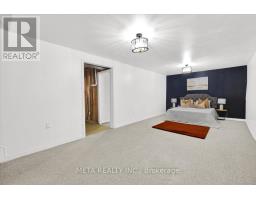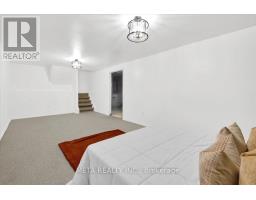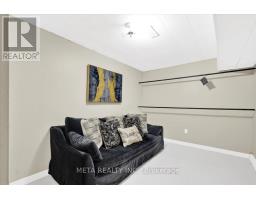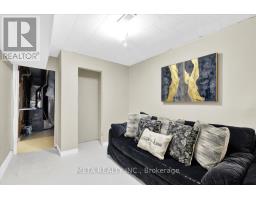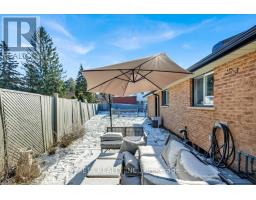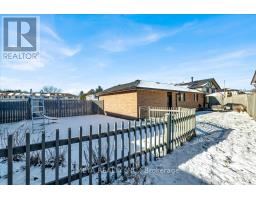2126 Walker Avenue Peterborough East (South), Ontario K9L 1S1
$499,997
Welcome to 2126 Walker Avenue a spacious detached home on a massive 115x80 ft corner lot in one of Peterboroughs most family-friendly neighbourhoods. With 4 full-sized bedrooms, 2 bathrooms, a finished basement, and an in-ground swimming pool maintained by Sterling Pools, this home is ideal for growing or multi-generational families.Enjoy summer days in the backyard oasis, or take a walk to nearby parks, schools, and shops. The roof has been recently replaced, adding peace of mind for years to come. This rare gem offers both space and flexibility in a location that truly has it all. (id:61423)
Open House
This property has open houses!
2:00 pm
Ends at:4:00 pm
2:00 pm
Ends at:4:00 pm
Property Details
| MLS® Number | X12117718 |
| Property Type | Single Family |
| Community Name | 4 South |
| Parking Space Total | 6 |
| Pool Type | Inground Pool |
Building
| Bathroom Total | 2 |
| Bedrooms Above Ground | 4 |
| Bedrooms Total | 4 |
| Appliances | Water Heater, Microwave, Stove, Refrigerator |
| Basement Development | Finished |
| Basement Type | N/a (finished) |
| Construction Style Attachment | Detached |
| Construction Style Split Level | Sidesplit |
| Cooling Type | Central Air Conditioning |
| Exterior Finish | Brick |
| Fireplace Present | Yes |
| Foundation Type | Unknown |
| Half Bath Total | 1 |
| Heating Fuel | Natural Gas |
| Heating Type | Forced Air |
| Size Interior | 1100 - 1500 Sqft |
| Type | House |
| Utility Water | Municipal Water |
Parking
| Attached Garage | |
| Garage |
Land
| Acreage | No |
| Sewer | Sanitary Sewer |
| Size Depth | 79 Ft ,9 In |
| Size Frontage | 114 Ft ,2 In |
| Size Irregular | 114.2 X 79.8 Ft |
| Size Total Text | 114.2 X 79.8 Ft |
Rooms
| Level | Type | Length | Width | Dimensions |
|---|---|---|---|---|
| Second Level | Bedroom | 4.92 m | 3.22 m | 4.92 m x 3.22 m |
| Second Level | Bedroom | 4.4 m | 4.03 m | 4.4 m x 4.03 m |
| Second Level | Bedroom | 4.08 m | 3.55 m | 4.08 m x 3.55 m |
| Second Level | Bathroom | 2 m | 2 m | 2 m x 2 m |
| Basement | Recreational, Games Room | 7.01 m | 3.65 m | 7.01 m x 3.65 m |
| Basement | Den | 4.14 m | 3.78 m | 4.14 m x 3.78 m |
| Basement | Bedroom | 4.49 m | 4.19 m | 4.49 m x 4.19 m |
| Basement | Bathroom | 1.5 m | 1.5 m | 1.5 m x 1.5 m |
| Basement | Family Room | 6.6 m | 4.67 m | 6.6 m x 4.67 m |
| Main Level | Living Room | 6.09 m | 4.16 m | 6.09 m x 4.16 m |
| Main Level | Dining Room | 3.88 m | 3.22 m | 3.88 m x 3.22 m |
| Main Level | Kitchen | 5.41 m | 3.25 m | 5.41 m x 3.25 m |
https://www.realtor.ca/real-estate/28245957/2126-walker-avenue-peterborough-east-south-4-south
Interested?
Contact us for more information
