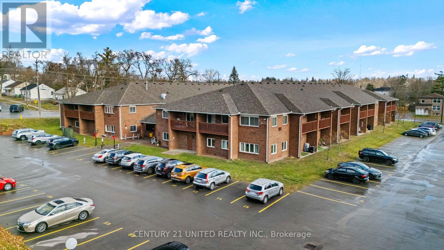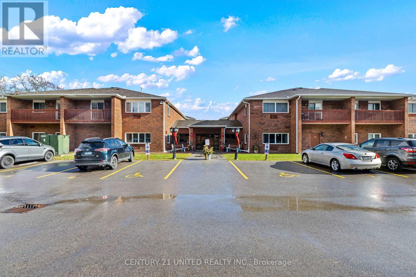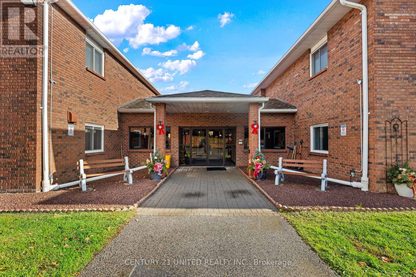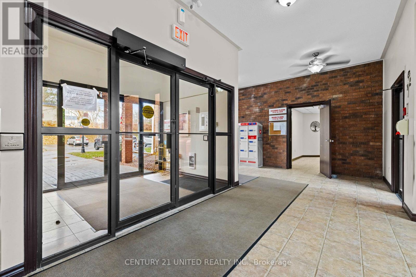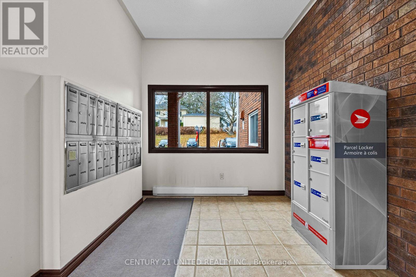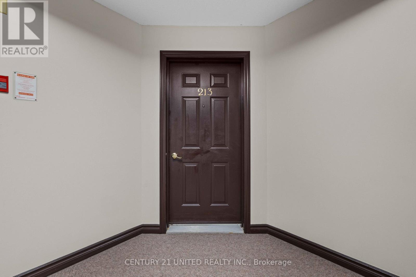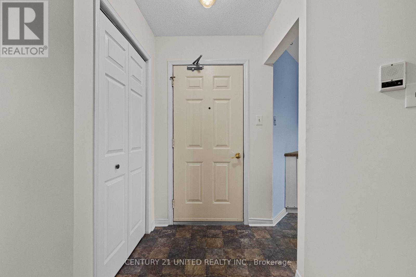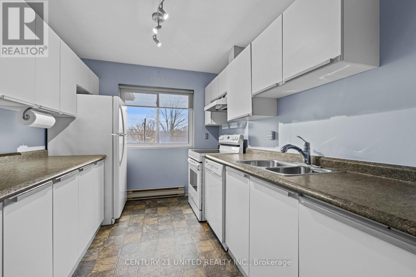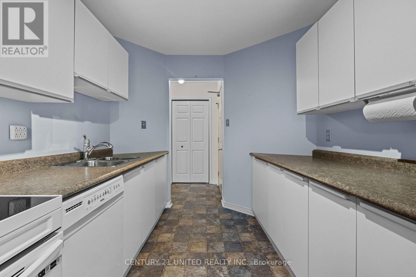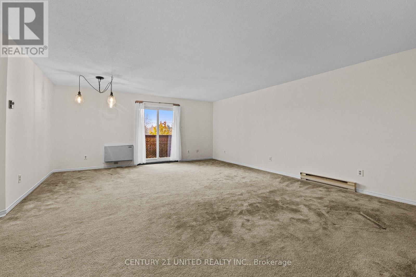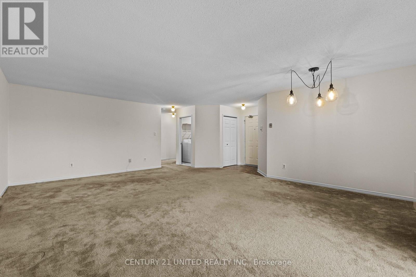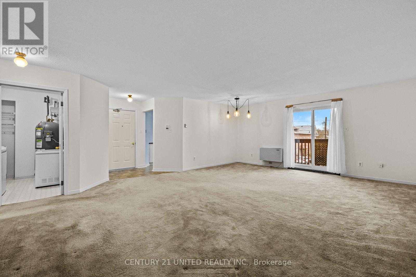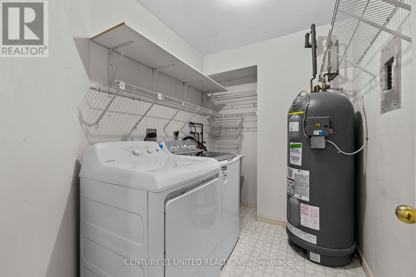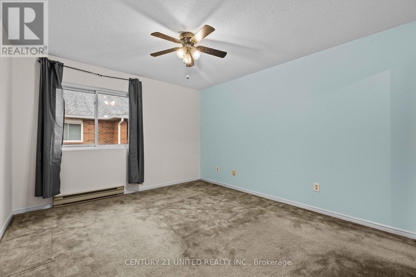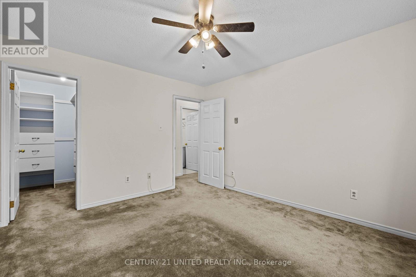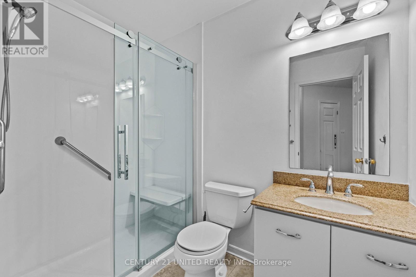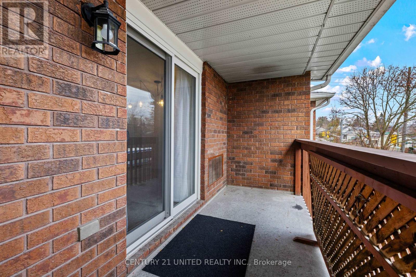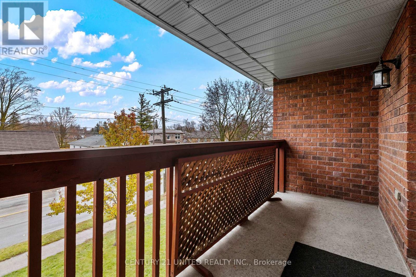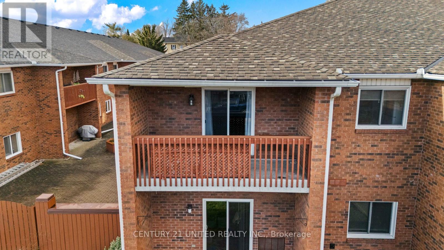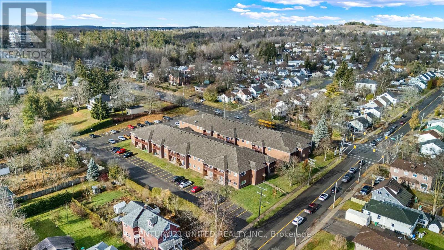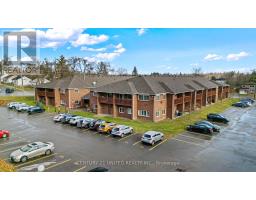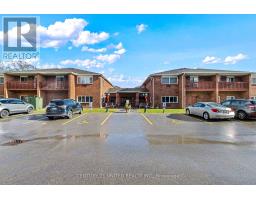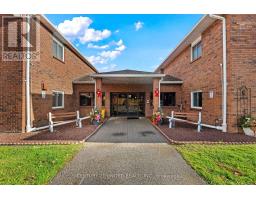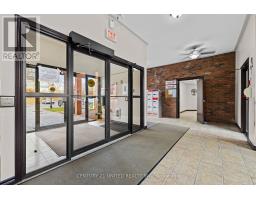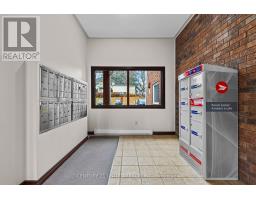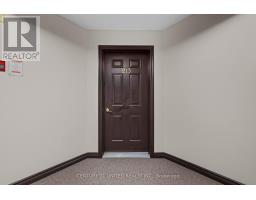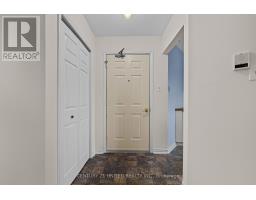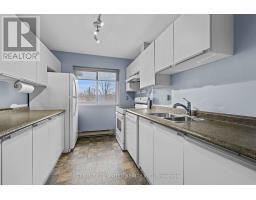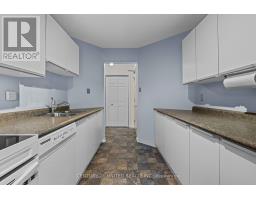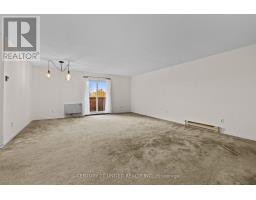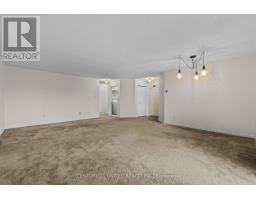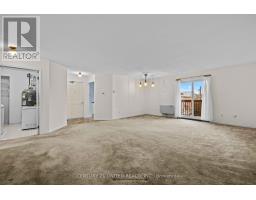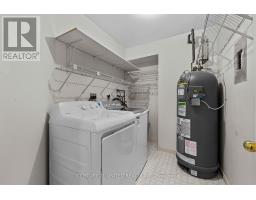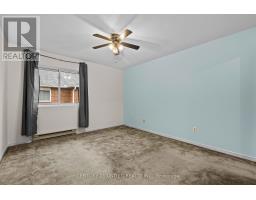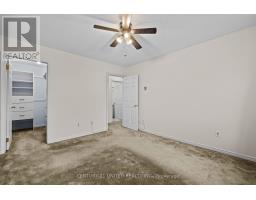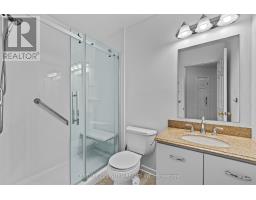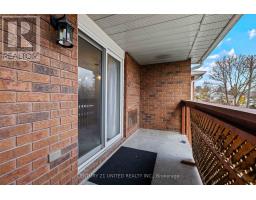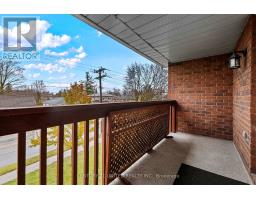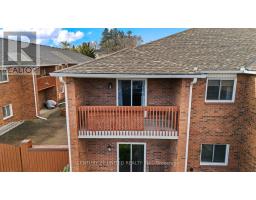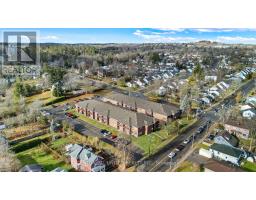213 - 475 Parkhill Road W Peterborough (Town Ward 3), Ontario K9H 7M5
$349,000Maintenance, Common Area Maintenance, Insurance, Water
$257.53 Monthly
Maintenance, Common Area Maintenance, Insurance, Water
$257.53 MonthlyDiscover comfortable, low-maintenance living in this charming 1-bedroom, 1-bathroom condo located in the highly sought-after adult-only Jackson Park Villas. This inviting apartment offers a bright, open layout, including insuite laundry, an exclusive parking spot, and your own private balcony. You also will have access to wonderful amenities, including a community gym, a lively games room, and a spacious community room perfect for private events. Step outside and enjoy a short walk to Jackson's Park trails, ideal for peaceful strolls and nature lovers. Conveniently situated on a bus route and just a brief walk from the downtown core, this location makes commuting, shopping, and dining effortless. Perfect for those seeking comfort, convenience, and a vibrant community atmosphere, this condo truly checks all the boxes. (id:61423)
Property Details
| MLS® Number | X12575086 |
| Property Type | Single Family |
| Community Name | Town Ward 3 |
| Amenities Near By | Hospital, Park, Public Transit |
| Community Features | Pets Allowed With Restrictions |
| Equipment Type | Water Heater |
| Features | Flat Site, Balcony, In Suite Laundry |
| Parking Space Total | 1 |
| Rental Equipment Type | Water Heater |
Building
| Bathroom Total | 1 |
| Bedrooms Above Ground | 1 |
| Bedrooms Total | 1 |
| Age | 31 To 50 Years |
| Amenities | Exercise Centre, Party Room, Visitor Parking, Storage - Locker |
| Appliances | Water Heater, Water Meter, Dishwasher, Dryer, Freezer, Microwave, Stove, Washer, Refrigerator |
| Basement Type | None |
| Cooling Type | Wall Unit |
| Exterior Finish | Brick |
| Fire Protection | Smoke Detectors |
| Foundation Type | Block |
| Heating Fuel | Electric |
| Heating Type | Baseboard Heaters |
| Stories Total | 2 |
| Size Interior | 800 - 899 Sqft |
| Type | Apartment |
Parking
| No Garage |
Land
| Acreage | No |
| Land Amenities | Hospital, Park, Public Transit |
| Zoning Description | Sp14 |
Rooms
| Level | Type | Length | Width | Dimensions |
|---|---|---|---|---|
| Main Level | Living Room | 3.74 m | 5.32 m | 3.74 m x 5.32 m |
| Main Level | Kitchen | 3.62 m | 2.54 m | 3.62 m x 2.54 m |
| Main Level | Bedroom | 3.49 m | 3.84 m | 3.49 m x 3.84 m |
| Main Level | Utility Room | 1.84 m | 2.9 m | 1.84 m x 2.9 m |
| Main Level | Bathroom | 2.5 m | 1.62 m | 2.5 m x 1.62 m |
| Main Level | Dining Room | 2.94 m | 5.18 m | 2.94 m x 5.18 m |
Interested?
Contact us for more information
