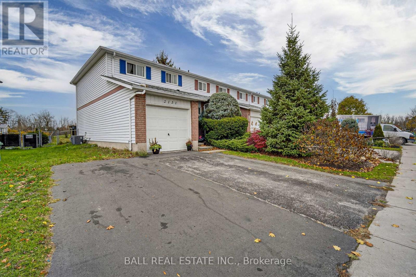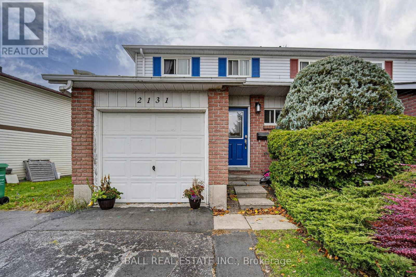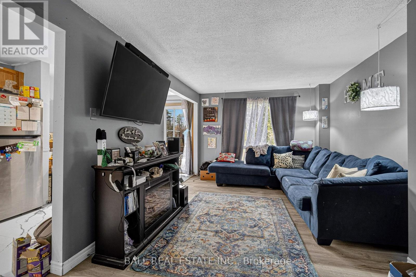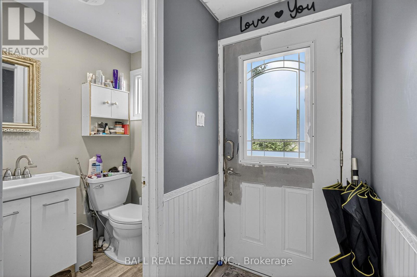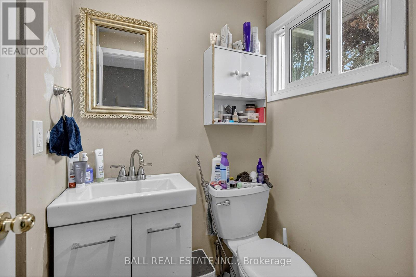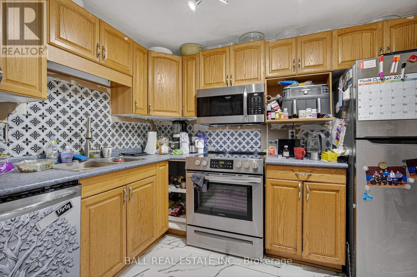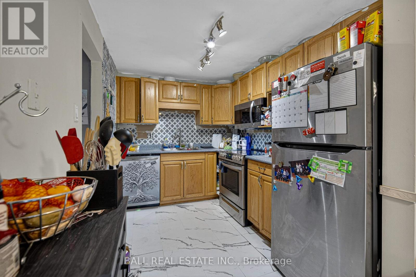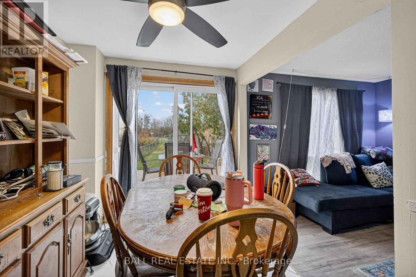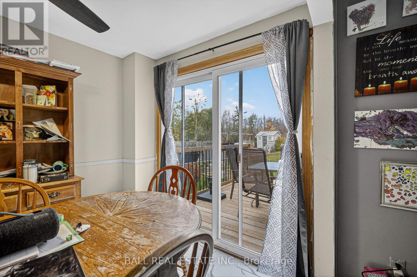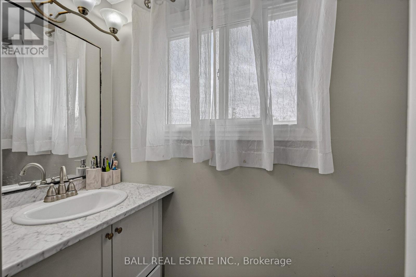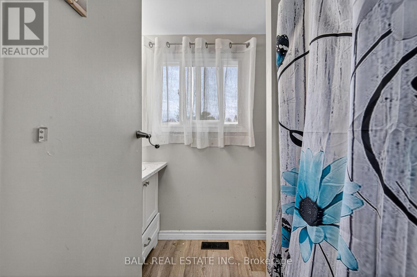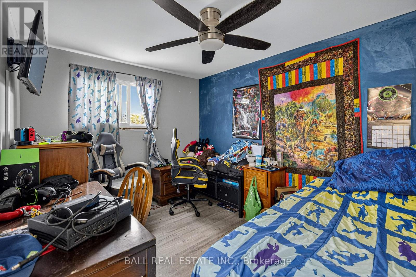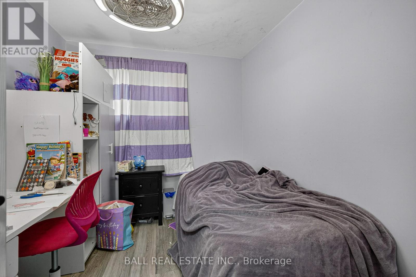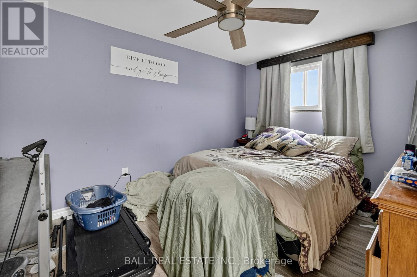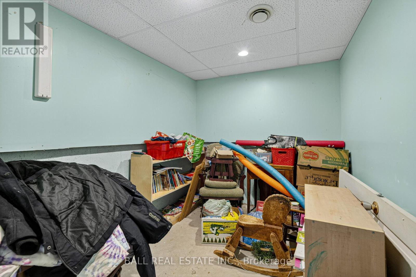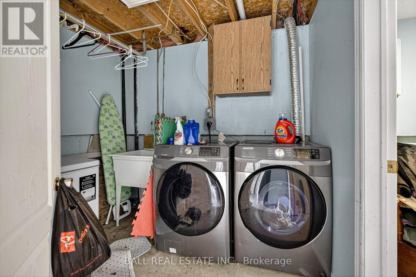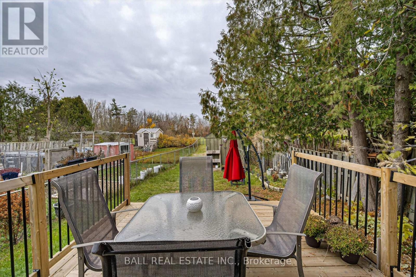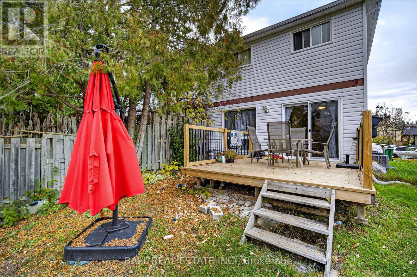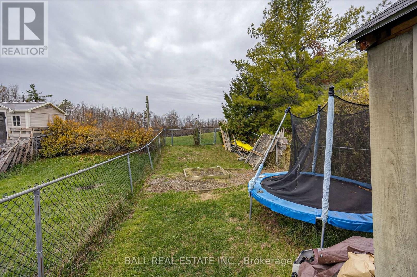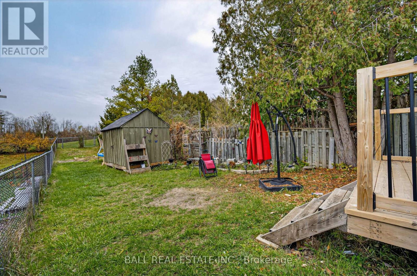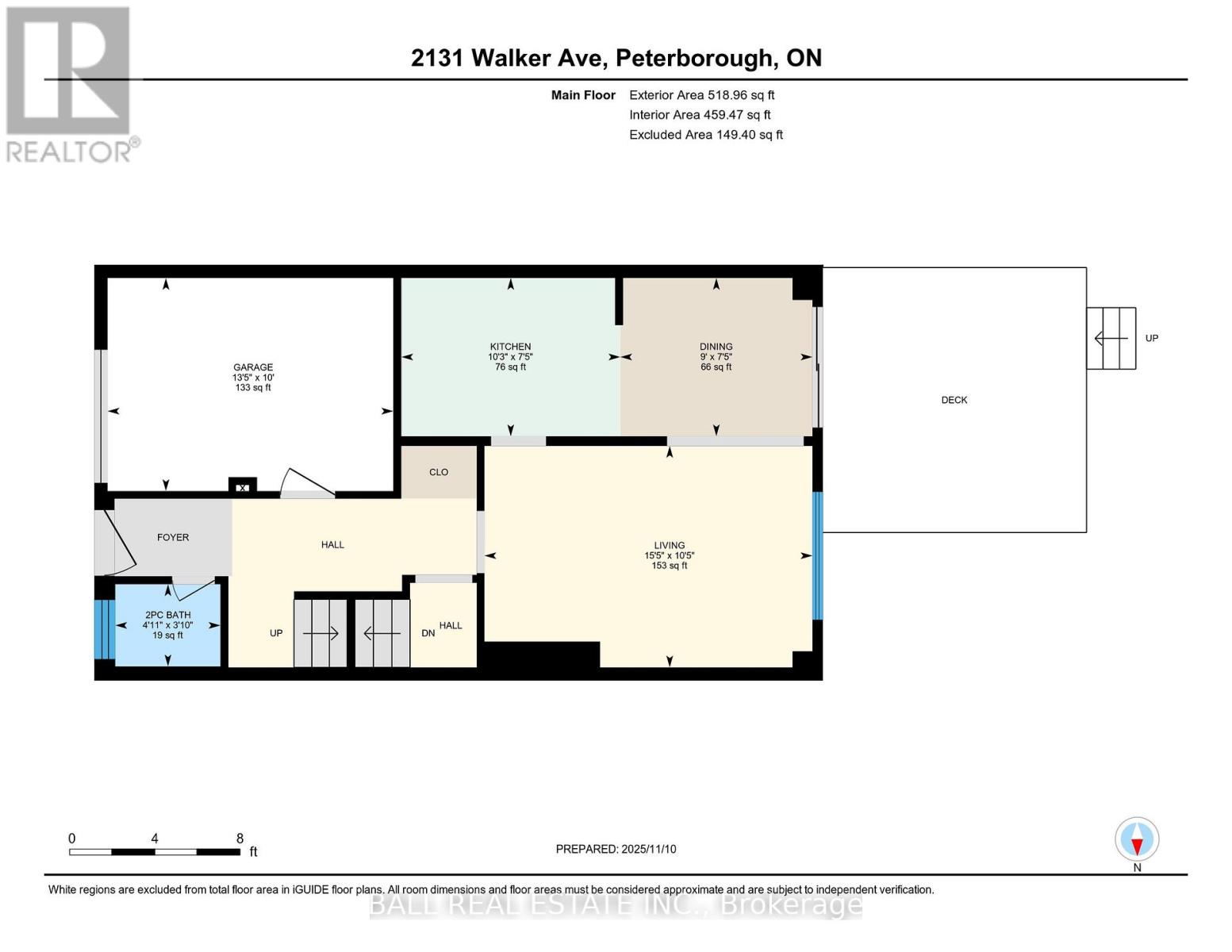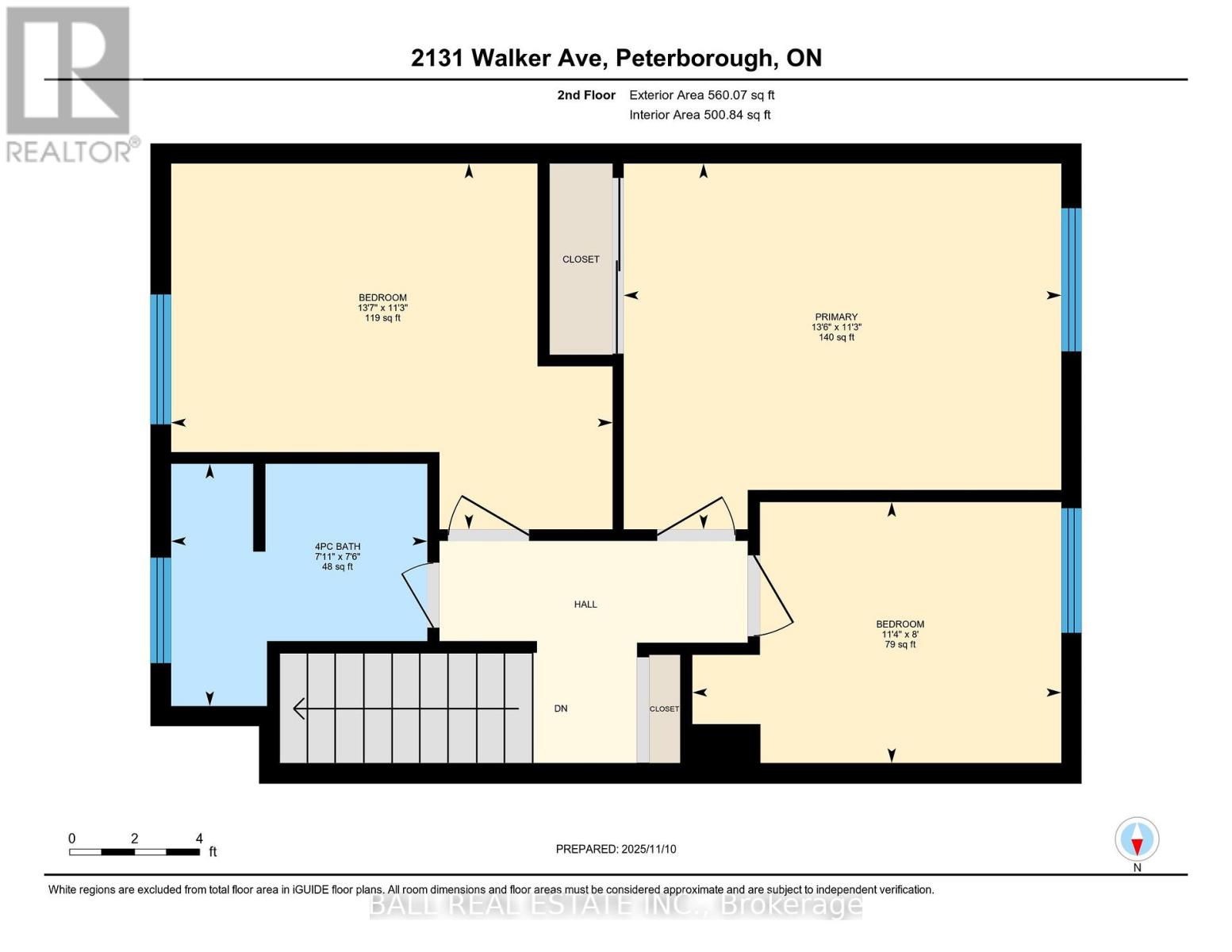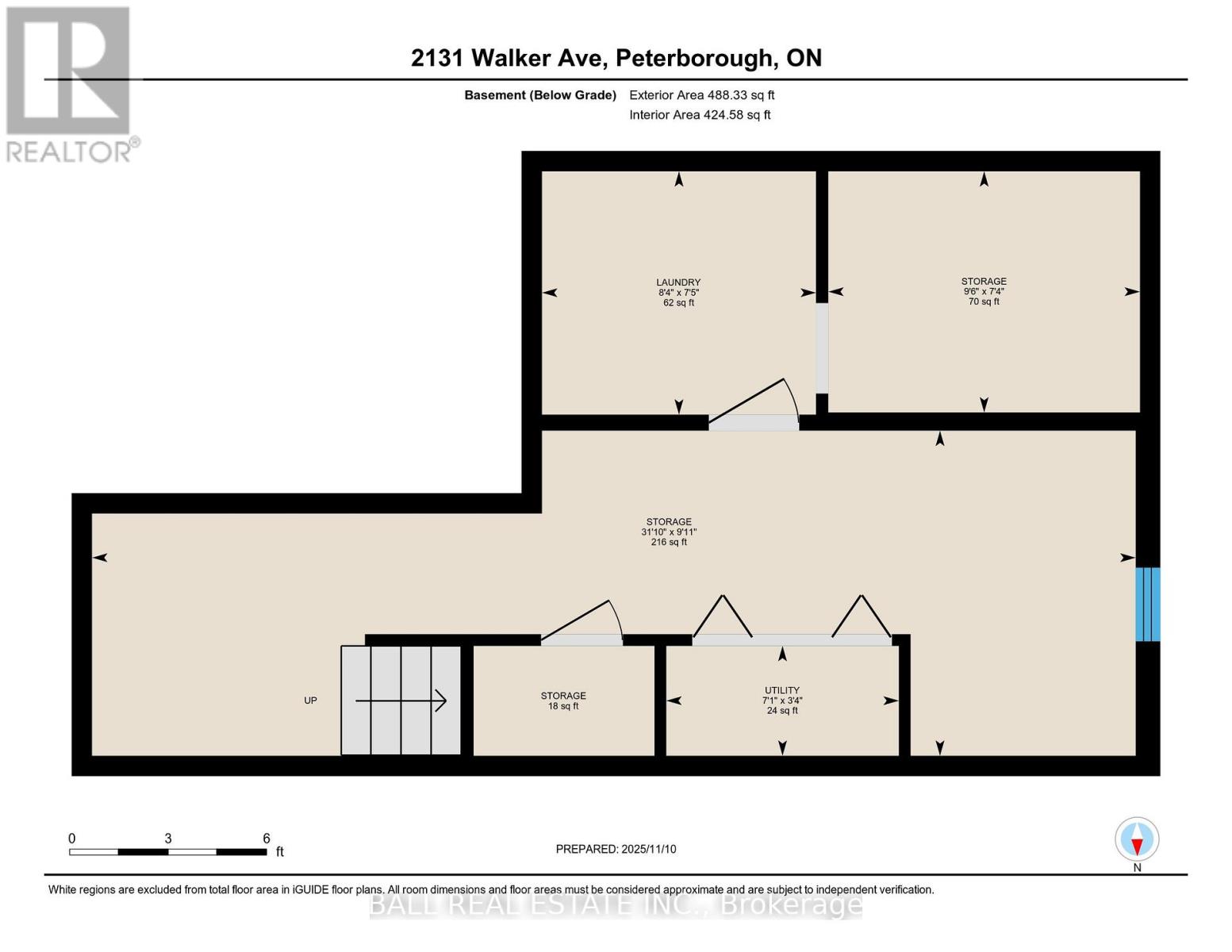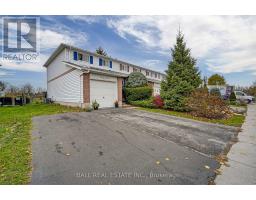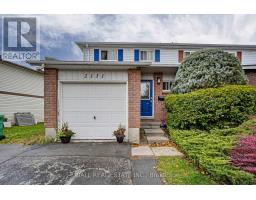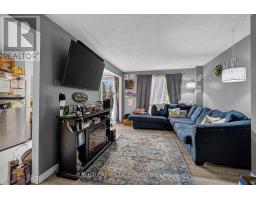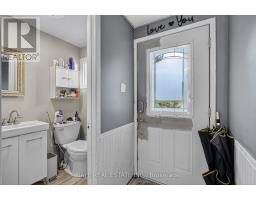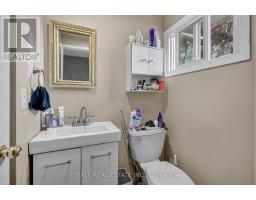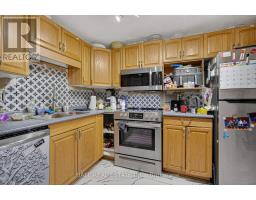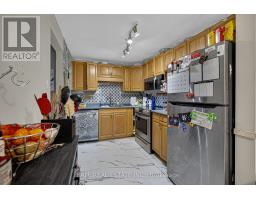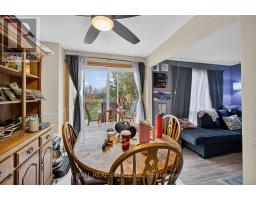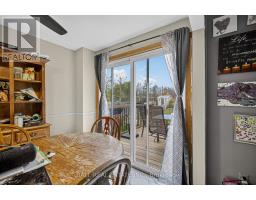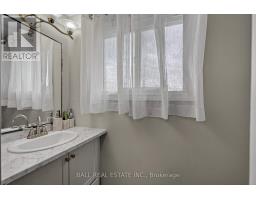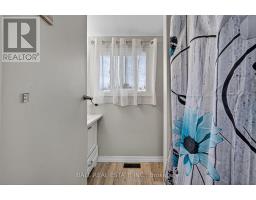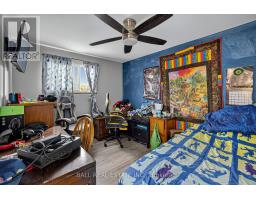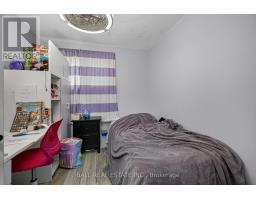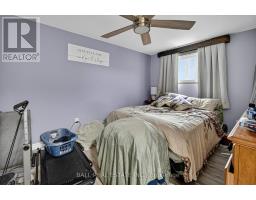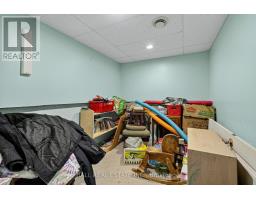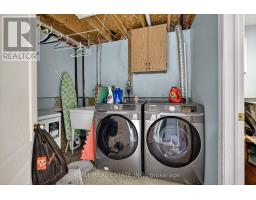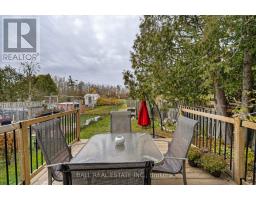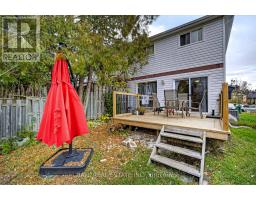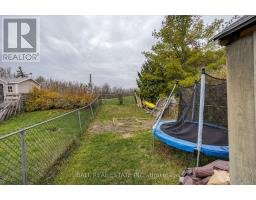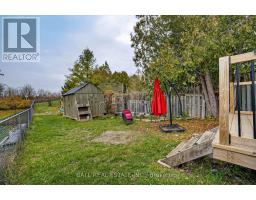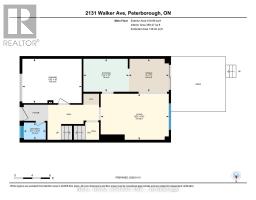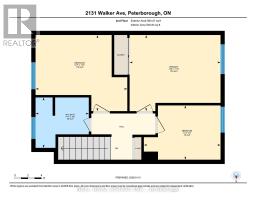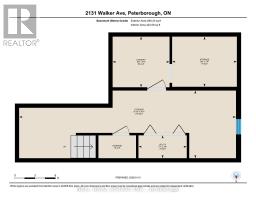3 Bedroom
2 Bathroom
700 - 1100 sqft
Central Air Conditioning
Forced Air
$430,000
Welcome to 2131 Walker Ave, a charming and affordable end-unit, semi-detached home in a convenient Peterborough location-just 5 minutes from downtown and Peterborough's main shopping centers. This bright 2-storey home offers a lot of potential with its 3 comfortable bedrooms, 1 full bathroom, and a full unfinished basement ready for your personal touch. Enjoy the benefits of extra space with an attached 1-car garage plus three additional parking spots, perfect for families or guests. The fully fenced backyard provides a safe and private area for children, pets, or outdoor entertaining. Whether you're a first-time buyer, young family, or investor, this property offers exceptional value in a sought-after neighbourhood. A great opportunity to get into the market-don't miss it! (id:61423)
Property Details
|
MLS® Number
|
X12552928 |
|
Property Type
|
Single Family |
|
Community Name
|
Ashburnham Ward 4 |
|
Equipment Type
|
Water Heater - Gas, Water Heater |
|
Parking Space Total
|
4 |
|
Rental Equipment Type
|
Water Heater - Gas, Water Heater |
Building
|
Bathroom Total
|
2 |
|
Bedrooms Above Ground
|
3 |
|
Bedrooms Total
|
3 |
|
Appliances
|
Dishwasher, Microwave, Stove, Refrigerator |
|
Basement Development
|
Unfinished |
|
Basement Type
|
N/a (unfinished) |
|
Construction Style Attachment
|
Semi-detached |
|
Cooling Type
|
Central Air Conditioning |
|
Exterior Finish
|
Aluminum Siding |
|
Foundation Type
|
Poured Concrete |
|
Half Bath Total
|
1 |
|
Heating Fuel
|
Natural Gas |
|
Heating Type
|
Forced Air |
|
Stories Total
|
2 |
|
Size Interior
|
700 - 1100 Sqft |
|
Type
|
House |
|
Utility Water
|
Municipal Water |
Parking
Land
|
Acreage
|
No |
|
Sewer
|
Sanitary Sewer |
|
Size Depth
|
150 Ft ,3 In |
|
Size Frontage
|
29 Ft ,10 In |
|
Size Irregular
|
29.9 X 150.3 Ft |
|
Size Total Text
|
29.9 X 150.3 Ft|under 1/2 Acre |
Rooms
| Level |
Type |
Length |
Width |
Dimensions |
|
Second Level |
Primary Bedroom |
4.11 m |
3.44 m |
4.11 m x 3.44 m |
|
Second Level |
Bedroom 2 |
4.15 m |
3.44 m |
4.15 m x 3.44 m |
|
Second Level |
Bedroom 3 |
3.47 m |
2.45 m |
3.47 m x 2.45 m |
|
Second Level |
Bathroom |
2.41 m |
2.28 m |
2.41 m x 2.28 m |
|
Basement |
Other |
2.9 m |
2.24 m |
2.9 m x 2.24 m |
|
Basement |
Utility Room |
2.16 m |
1.02 m |
2.16 m x 1.02 m |
|
Basement |
Laundry Room |
2.55 m |
2.26 m |
2.55 m x 2.26 m |
|
Basement |
Other |
9.7 m |
3.02 m |
9.7 m x 3.02 m |
|
Main Level |
Kitchen |
3.14 m |
2.27 m |
3.14 m x 2.27 m |
|
Main Level |
Dining Room |
2.75 m |
2.27 m |
2.75 m x 2.27 m |
|
Main Level |
Living Room |
4.7 m |
3.17 m |
4.7 m x 3.17 m |
|
Main Level |
Bathroom |
1.51 m |
1.18 m |
1.51 m x 1.18 m |
https://www.realtor.ca/real-estate/29111728/2131-walker-avenue-peterborough-ashburnham-ward-4-ashburnham-ward-4
