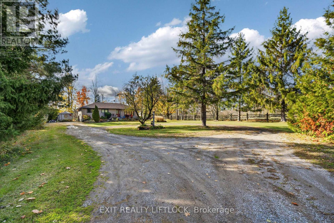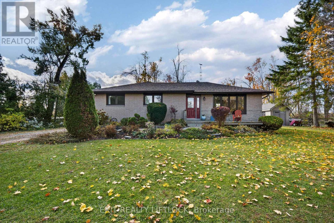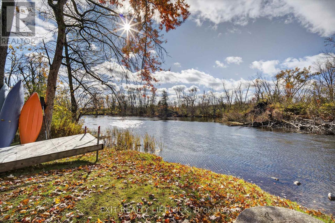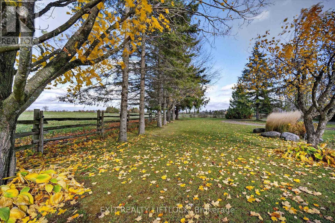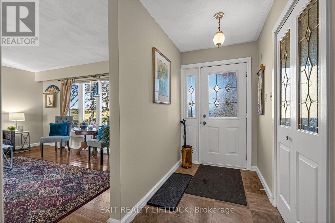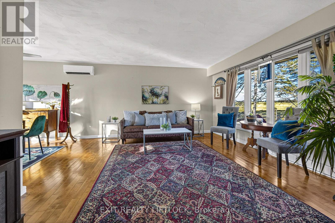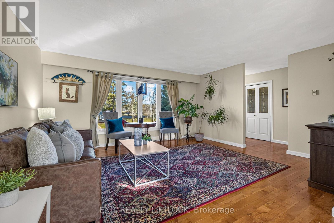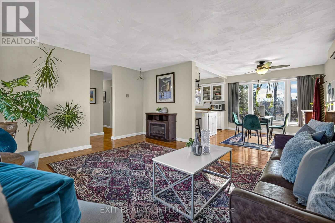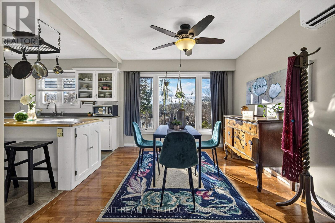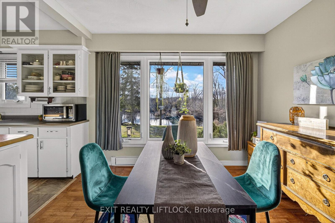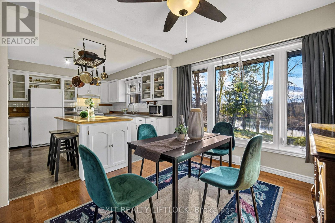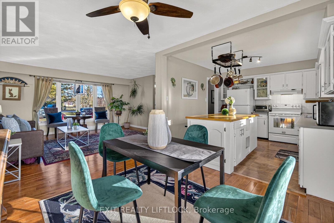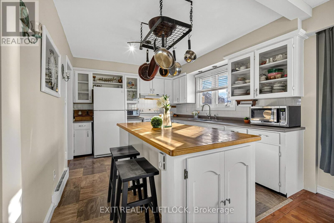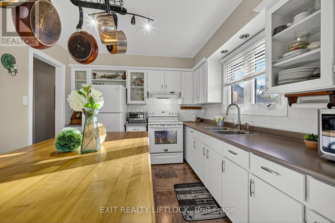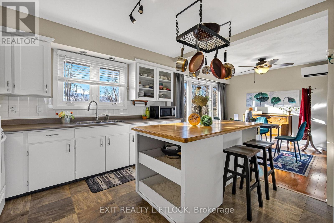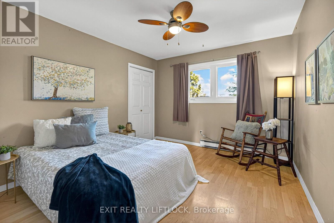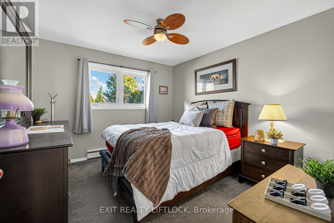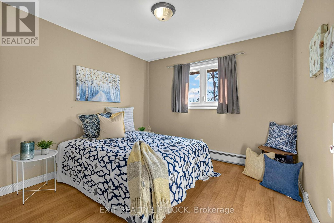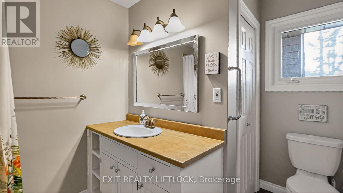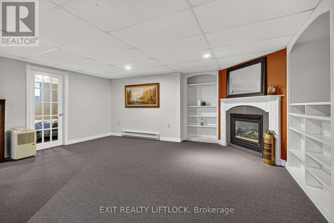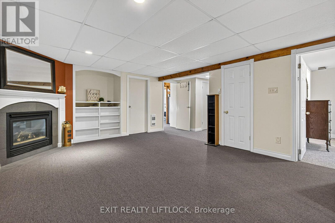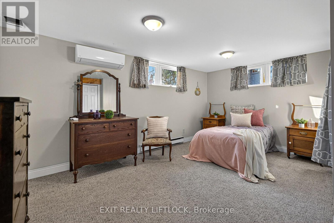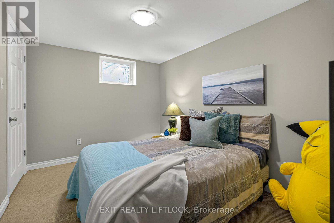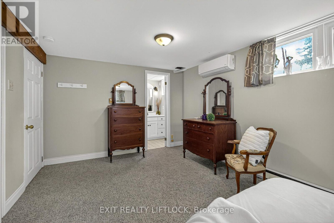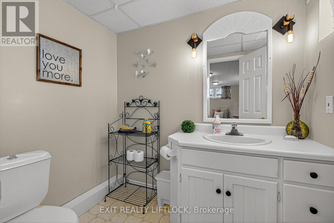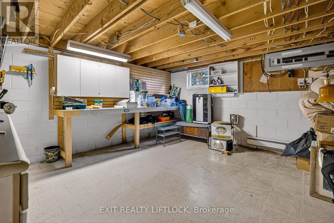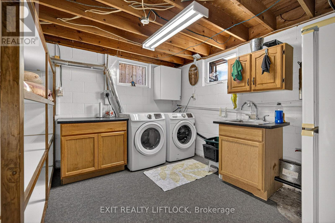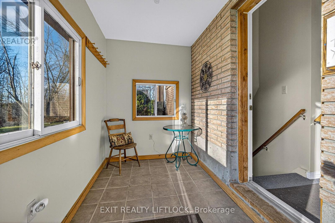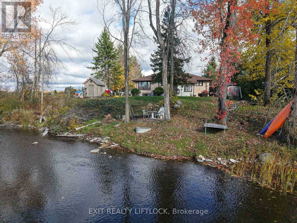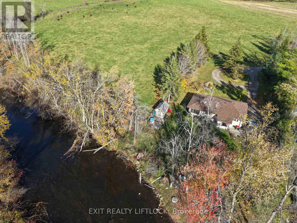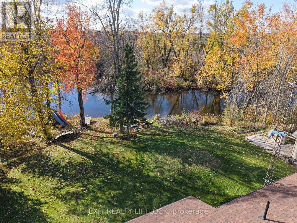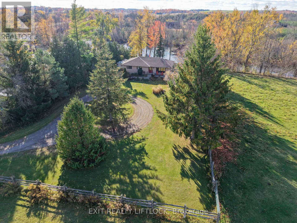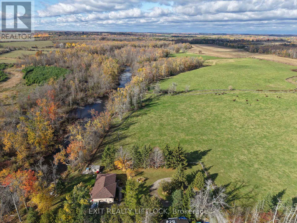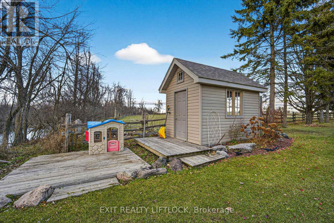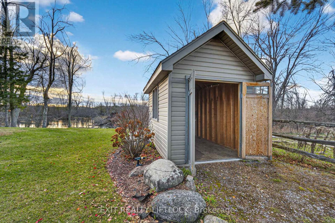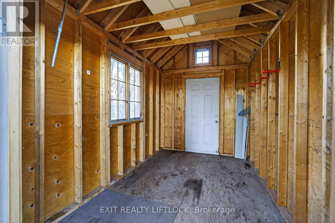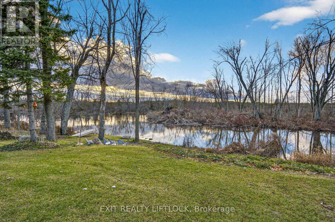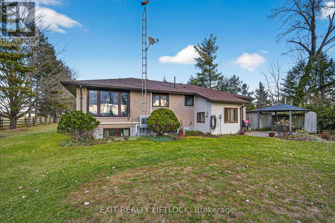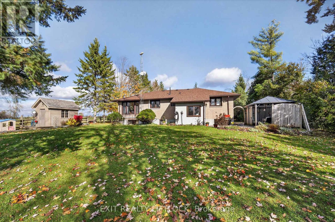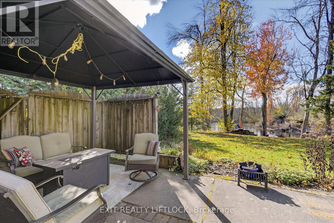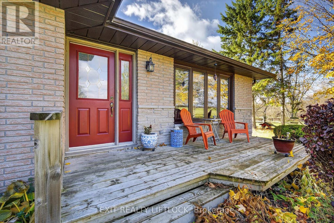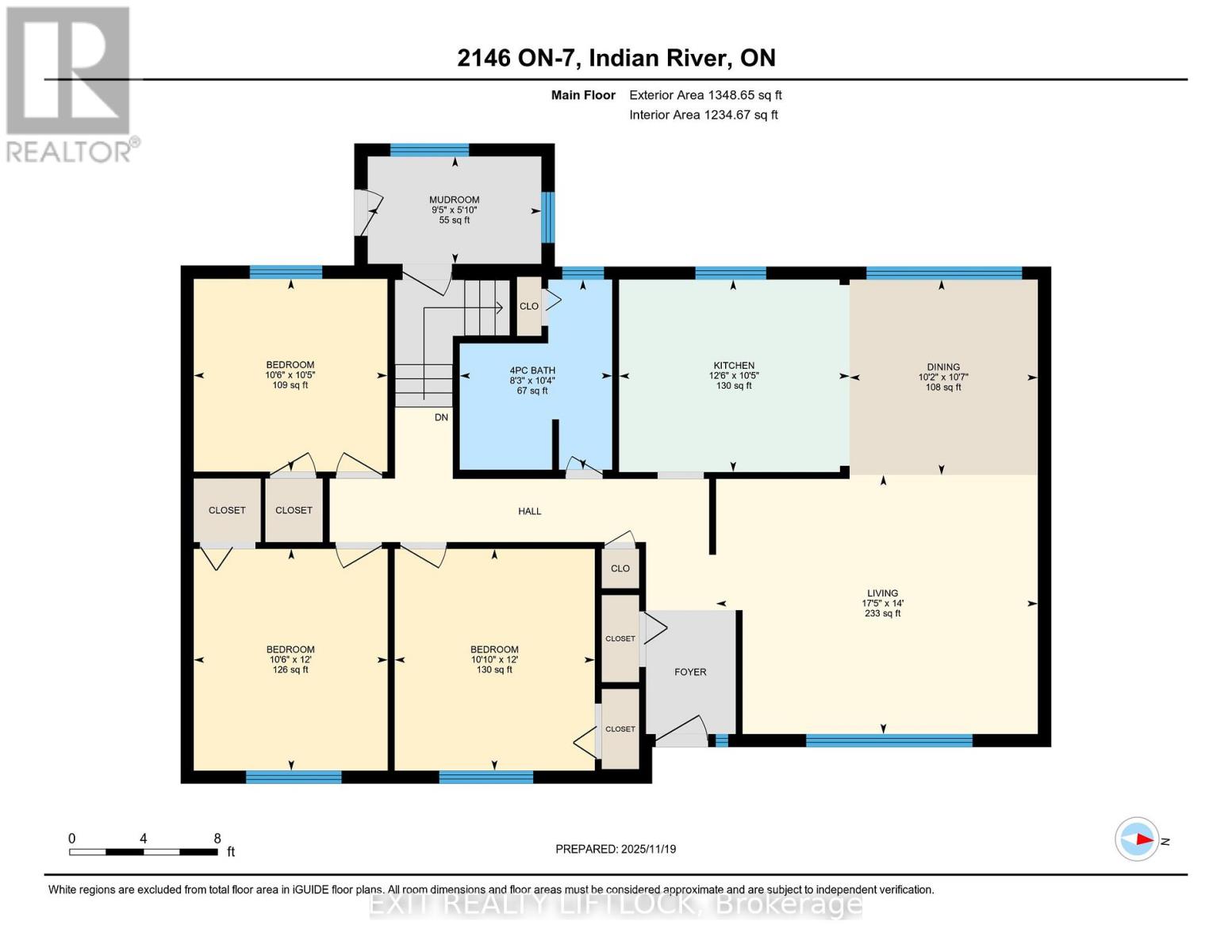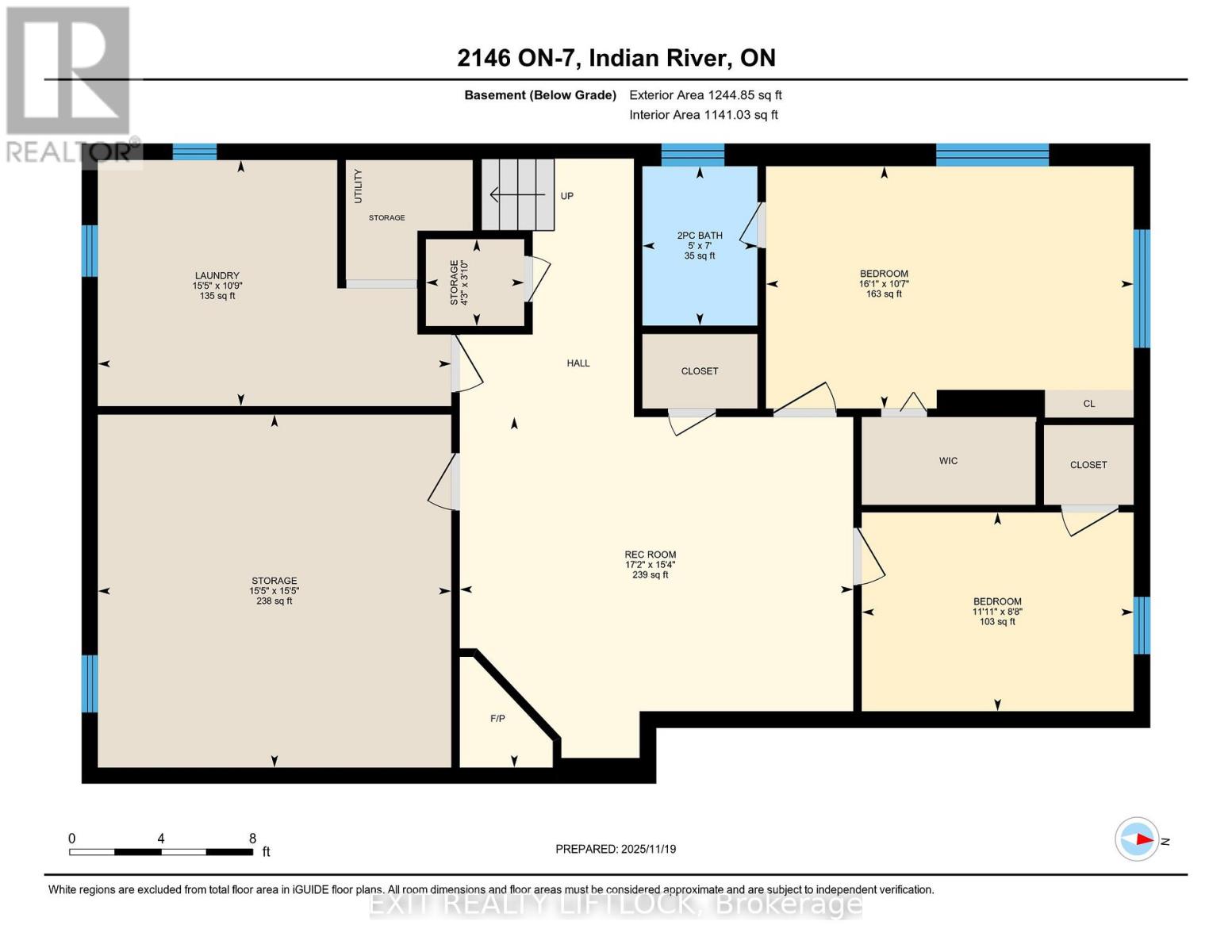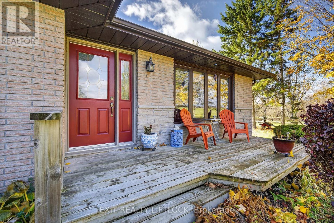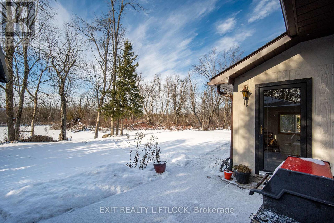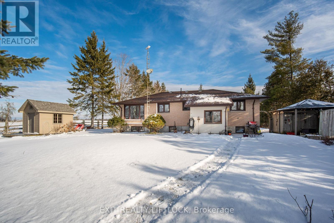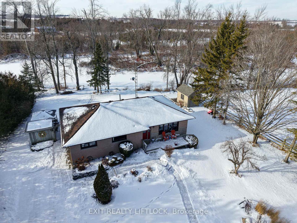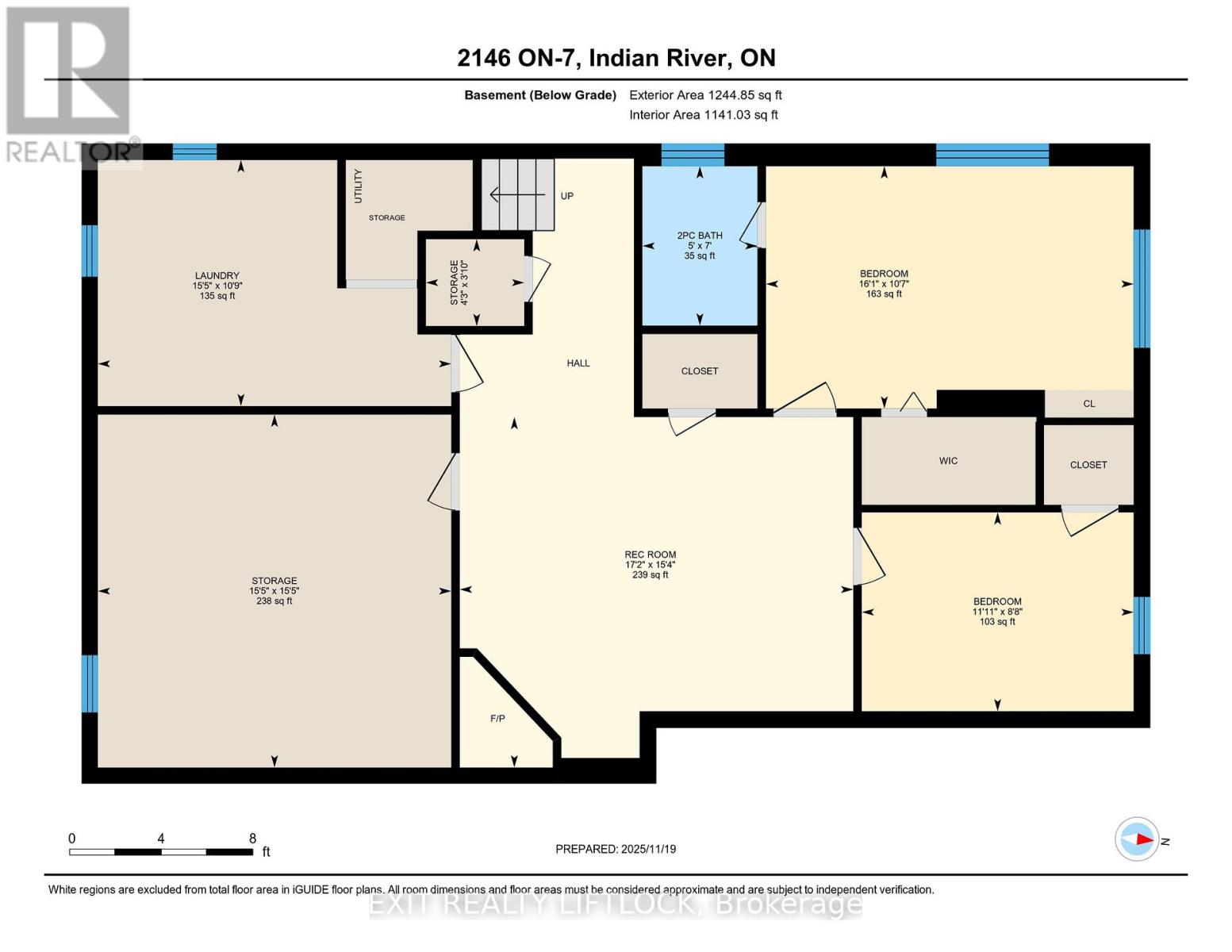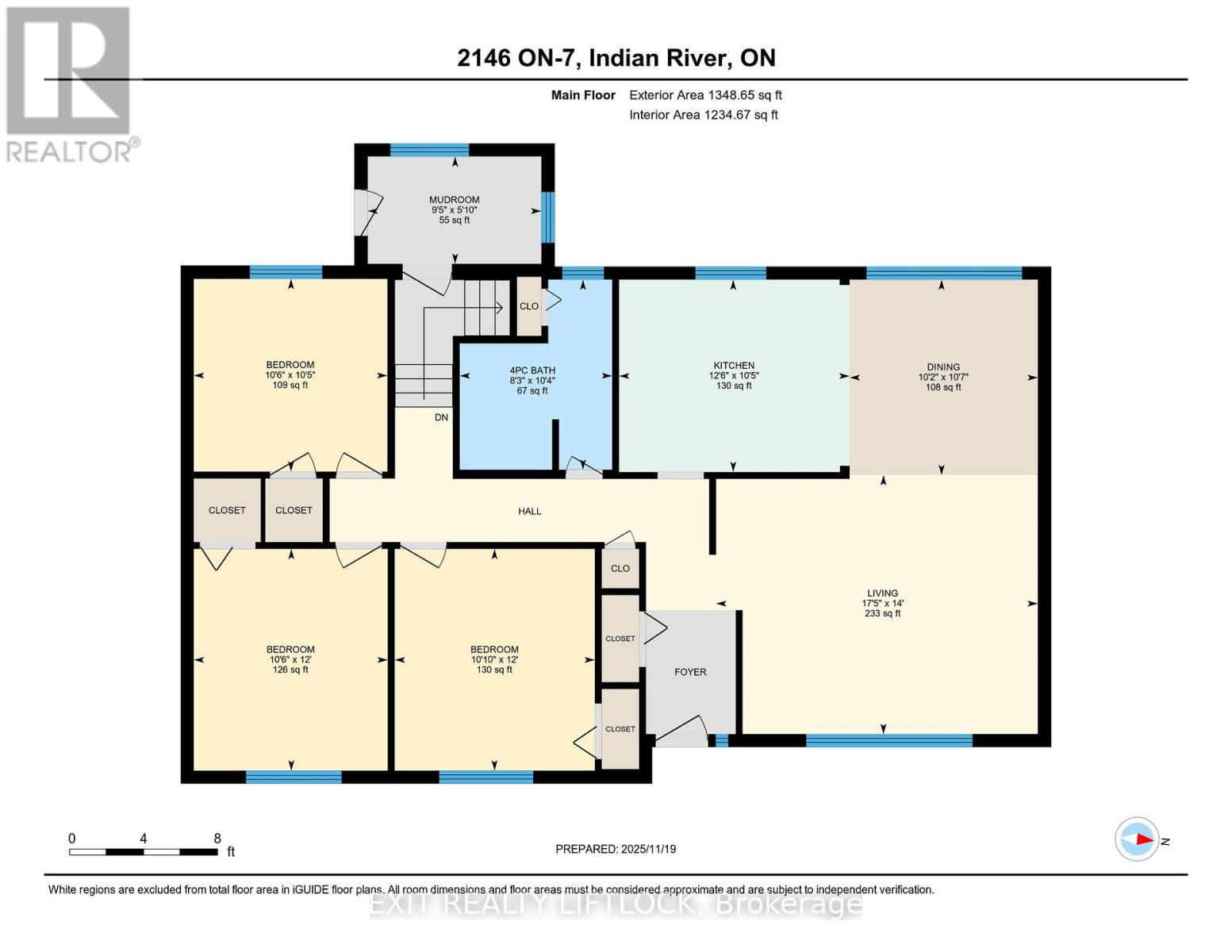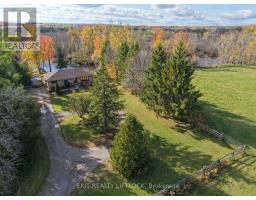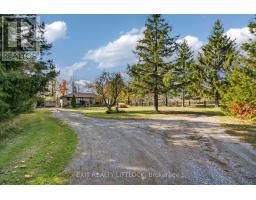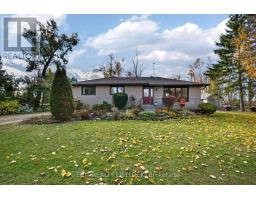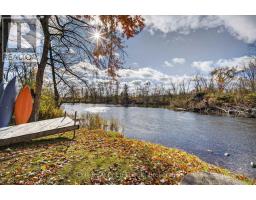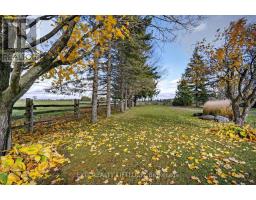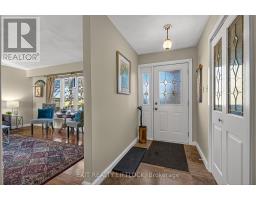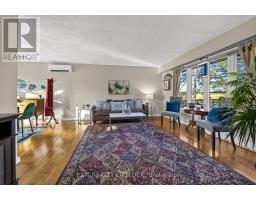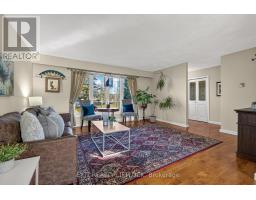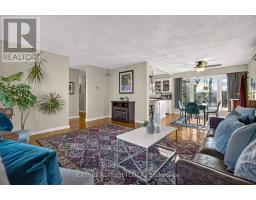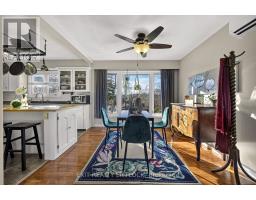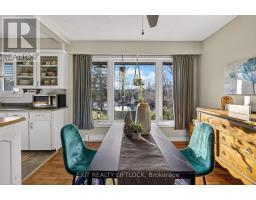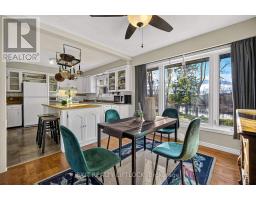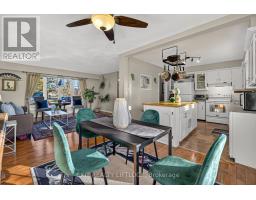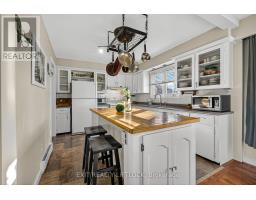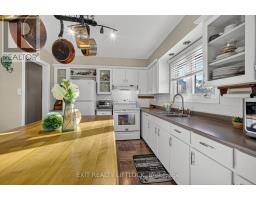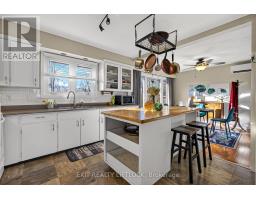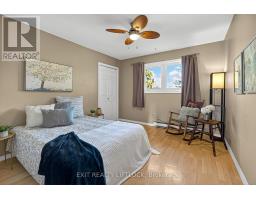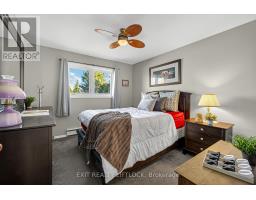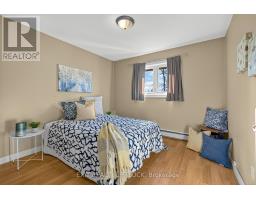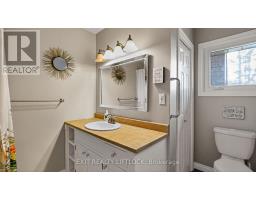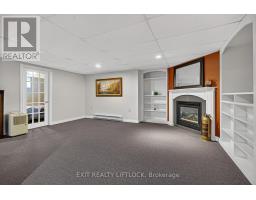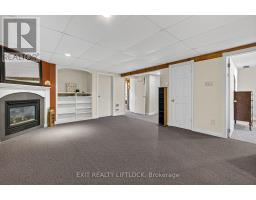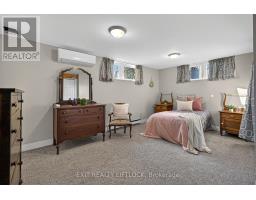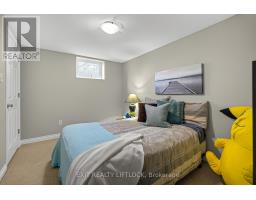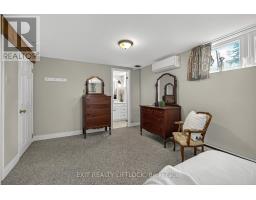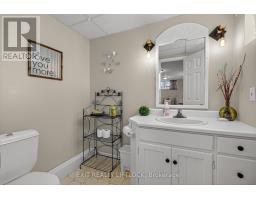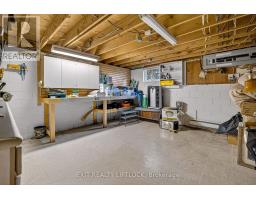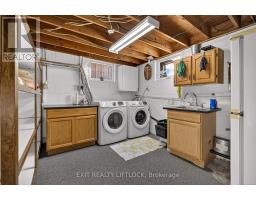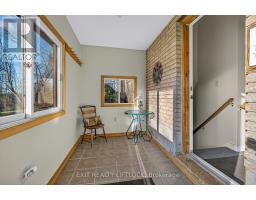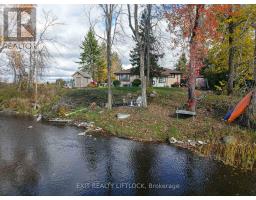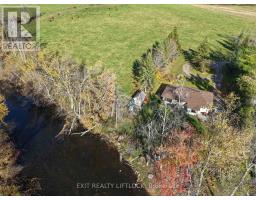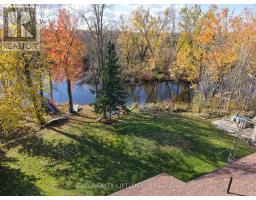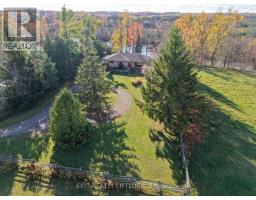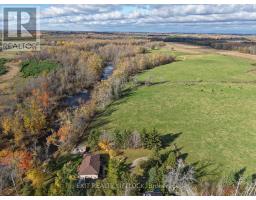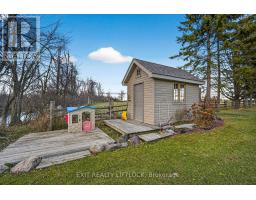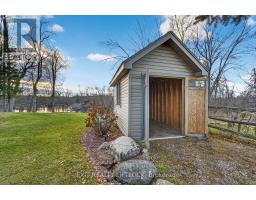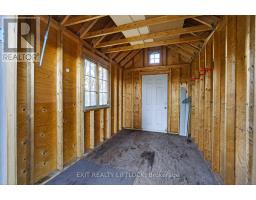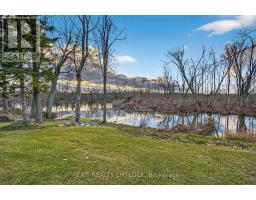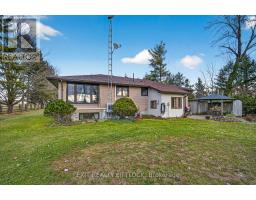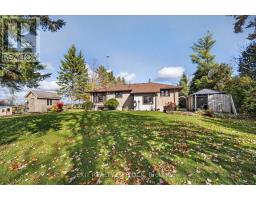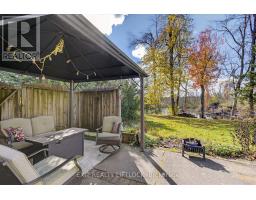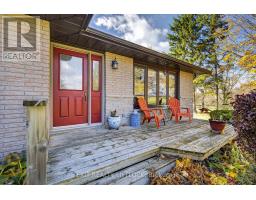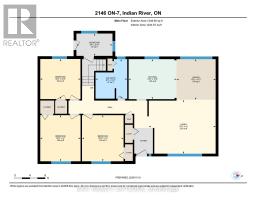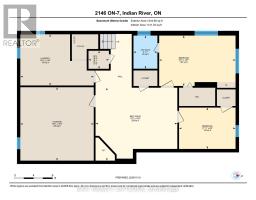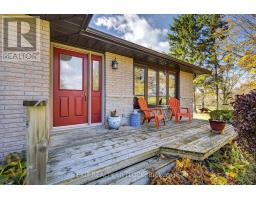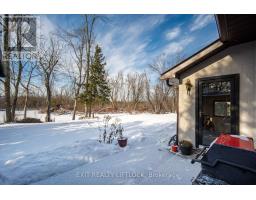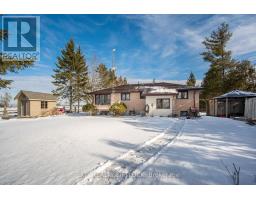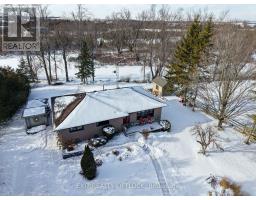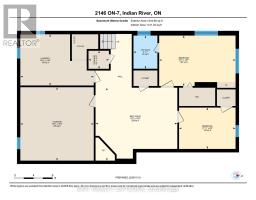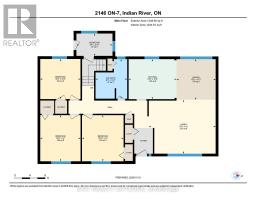5 Bedroom
2 Bathroom
1100 - 1500 sqft
Bungalow
Fireplace
Wall Unit
Heat Pump, Baseboard Heaters
Waterfront On River
Landscaped
$649,900
Beautiful Waterfront Bungalow on the Indian River! Welcome to 2146 Highway 7, a charming brick bungalow set on a beautifully landscaped 0.65-acre lot with 125 feet of picturesque waterfront on the Indian River. This inviting property offers the perfect combination of comfort, privacy, and natural beauty-an ideal setting for swimming, kayaking, canoeing, snowmobiling, and fishing right from your own backyard. Inside, the home is bright, welcoming, and well cared for. The main floor features 3 comfortable bedrooms, an updated kitchen, and a dining area with large picture windows showcasing serene water views. The cozy living room, complete with hardwood floors, offers the perfect space to unwind and enjoy the peaceful surroundings. The finished lower level provides excellent additional living space with 2 more bedrooms, a family room with a fireplace, a 2-piece bathroom, and a practical work/utility room-ideal for hobbies, storage, or projects. Outdoors, the park-like setting continues with mature trees, a relaxing front porch, a side patio for entertaining, and two storage sheds for all your tools and toys. Whether you're seeking a year-round residence or a tranquil weekend escape, this property delivers the best of waterfront living-just minutes from Peterborough. (id:61423)
Open House
This property has open houses!
Starts at:
11:30 am
Ends at:
1:00 pm
Property Details
|
MLS® Number
|
X12561574 |
|
Property Type
|
Single Family |
|
Community Name
|
Otonabee-South Monaghan |
|
Amenities Near By
|
Beach |
|
Community Features
|
Fishing, School Bus |
|
Easement
|
Unknown, None |
|
Equipment Type
|
Propane Tank |
|
Features
|
Dry, Level, Gazebo |
|
Parking Space Total
|
6 |
|
Rental Equipment Type
|
Propane Tank |
|
Structure
|
Deck, Patio(s), Shed |
|
View Type
|
River View, View Of Water, Direct Water View |
|
Water Front Name
|
Indian River |
|
Water Front Type
|
Waterfront On River |
Building
|
Bathroom Total
|
2 |
|
Bedrooms Above Ground
|
3 |
|
Bedrooms Below Ground
|
2 |
|
Bedrooms Total
|
5 |
|
Age
|
51 To 99 Years |
|
Amenities
|
Fireplace(s), Separate Heating Controls |
|
Appliances
|
Central Vacuum, Water Heater, Water Purifier, Dryer, Stove, Washer, Refrigerator |
|
Architectural Style
|
Bungalow |
|
Basement Development
|
Finished |
|
Basement Type
|
N/a (finished) |
|
Construction Style Attachment
|
Detached |
|
Cooling Type
|
Wall Unit |
|
Exterior Finish
|
Brick |
|
Fireplace Present
|
Yes |
|
Foundation Type
|
Block |
|
Half Bath Total
|
1 |
|
Heating Fuel
|
Electric |
|
Heating Type
|
Heat Pump, Baseboard Heaters |
|
Stories Total
|
1 |
|
Size Interior
|
1100 - 1500 Sqft |
|
Type
|
House |
Parking
Land
|
Acreage
|
No |
|
Fence Type
|
Partially Fenced, Fenced Yard |
|
Land Amenities
|
Beach |
|
Landscape Features
|
Landscaped |
|
Sewer
|
Septic System |
|
Size Depth
|
245 Ft |
|
Size Frontage
|
112 Ft |
|
Size Irregular
|
112 X 245 Ft |
|
Size Total Text
|
112 X 245 Ft|1/2 - 1.99 Acres |
|
Surface Water
|
River/stream |
|
Zoning Description
|
Rr |
Rooms
| Level |
Type |
Length |
Width |
Dimensions |
|
Lower Level |
Bedroom 5 |
3.62 m |
2.65 m |
3.62 m x 2.65 m |
|
Lower Level |
Bathroom |
2.12 m |
1.53 m |
2.12 m x 1.53 m |
|
Lower Level |
Laundry Room |
4.71 m |
3.28 m |
4.71 m x 3.28 m |
|
Lower Level |
Workshop |
4.71 m |
4.7 m |
4.71 m x 4.7 m |
|
Lower Level |
Utility Room |
1.31 m |
1.16 m |
1.31 m x 1.16 m |
|
Lower Level |
Recreational, Games Room |
5.24 m |
4.67 m |
5.24 m x 4.67 m |
|
Lower Level |
Bedroom 4 |
4.9 m |
3.23 m |
4.9 m x 3.23 m |
|
Main Level |
Kitchen |
3.8 m |
3.18 m |
3.8 m x 3.18 m |
|
Main Level |
Dining Room |
3.23 m |
3.11 m |
3.23 m x 3.11 m |
|
Main Level |
Living Room |
5.31 m |
4.27 m |
5.31 m x 4.27 m |
|
Main Level |
Primary Bedroom |
3.66 m |
3.3 m |
3.66 m x 3.3 m |
|
Main Level |
Bedroom 2 |
3.66 m |
3.2 m |
3.66 m x 3.2 m |
|
Main Level |
Bedroom 3 |
3.19 m |
3.18 m |
3.19 m x 3.18 m |
|
Main Level |
Bathroom |
3.14 m |
2.52 m |
3.14 m x 2.52 m |
|
Main Level |
Mud Room |
2.86 m |
1.77 m |
2.86 m x 1.77 m |
Utilities
|
Cable
|
Available |
|
Electricity
|
Installed |
|
Telephone
|
Nearby |
https://www.realtor.ca/real-estate/29121246/2146-highway-7-otonabee-south-monaghan-otonabee-south-monaghan

