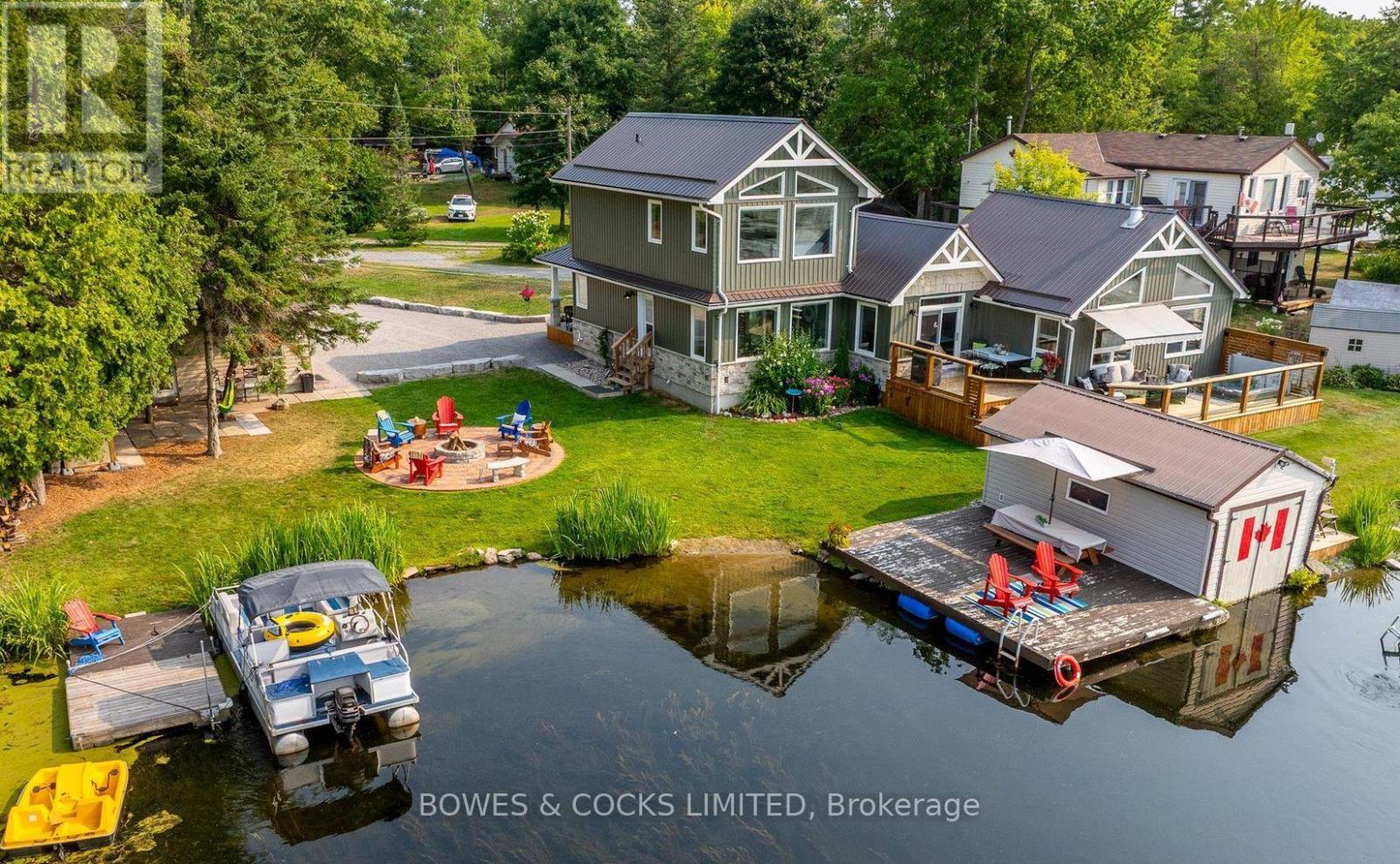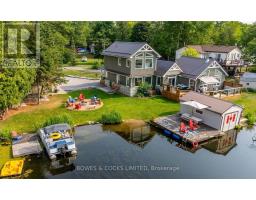3 Bedroom
2 Bathroom
2000 - 2500 sqft
Fireplace
Central Air Conditioning
Forced Air
Waterfront
$1,150,000
Welcome to this beautifully renovated, 2-storey home on serene White Lake in the Kawarthas. Tucked into a quiet bay, this peaceful property offers a sandy shoreline with a designated swimming area and tranquil views of birds, turtles, and wildlife. Ideal for boating and kayaking, you can explore the river leading to Stoney Lake or venture into the open waters of White Lake. Extensively updated in 2021, the home features 3 bedrooms and 2 bathrooms with open-concept living, vaulted ceilings, and stunning lake views. The custom kitchen includes a walk-in pantry and a unique live-edge island with epoxy river detail. A cozy woodstove adds charm to the living room. Upstairs, the entire second floor is a luxurious primary suite with lake views, walk-in closets, and a spa-inspired ensuite complete with heated floors and a steam shower. Energy-efficient and wired to a Generac system, this home ensures year-round comfort. Outside, enjoy the wraparound two-level deck with glass railings, hot tub, and a 12-foot electric awning. Additional features include a heated garage, guest bunkie with kitchenette, and a wetslip boathouse at the waters edge. Located near Wildfire Golf Club and just 20 minutes to Lakefield, this stunning retreat is only1.5 hours from the GTA perfect for a weekend escape or full-time lakeside living. (id:61423)
Property Details
|
MLS® Number
|
X12329980 |
|
Property Type
|
Single Family |
|
Community Name
|
Douro-Dummer |
|
Amenities Near By
|
Beach |
|
Community Features
|
Fishing |
|
Features
|
Irregular Lot Size, Level, Carpet Free |
|
Parking Space Total
|
9 |
|
Structure
|
Deck, Porch, Shed, Boathouse, Dock |
|
View Type
|
Lake View, Direct Water View, Unobstructed Water View |
|
Water Front Name
|
White Lake |
|
Water Front Type
|
Waterfront |
Building
|
Bathroom Total
|
2 |
|
Bedrooms Above Ground
|
3 |
|
Bedrooms Total
|
3 |
|
Appliances
|
Water Heater - Tankless, Water Heater, Water Treatment, Dishwasher, Dryer, Washer, Window Coverings, Refrigerator |
|
Basement Type
|
Crawl Space |
|
Construction Style Attachment
|
Detached |
|
Cooling Type
|
Central Air Conditioning |
|
Exterior Finish
|
Vinyl Siding |
|
Fireplace Present
|
Yes |
|
Fireplace Type
|
Free Standing Metal,woodstove |
|
Foundation Type
|
Concrete |
|
Heating Fuel
|
Propane |
|
Heating Type
|
Forced Air |
|
Stories Total
|
2 |
|
Size Interior
|
2000 - 2500 Sqft |
|
Type
|
House |
Parking
Land
|
Access Type
|
Private Road, Private Docking |
|
Acreage
|
No |
|
Land Amenities
|
Beach |
|
Sewer
|
Septic System |
|
Size Depth
|
206 Ft |
|
Size Frontage
|
168 Ft |
|
Size Irregular
|
168 X 206 Ft ; Pie-shaped |
|
Size Total Text
|
168 X 206 Ft ; Pie-shaped |
|
Surface Water
|
Lake/pond |
|
Zoning Description
|
Lsr |
Rooms
| Level |
Type |
Length |
Width |
Dimensions |
|
Second Level |
Primary Bedroom |
4.84 m |
3.73 m |
4.84 m x 3.73 m |
|
Second Level |
Bathroom |
2.92 m |
4.85 m |
2.92 m x 4.85 m |
|
Main Level |
Living Room |
7.12 m |
3.57 m |
7.12 m x 3.57 m |
|
Main Level |
Dining Room |
4.03 m |
4.03 m |
4.03 m x 4.03 m |
|
Main Level |
Kitchen |
4.38 m |
3.92 m |
4.38 m x 3.92 m |
|
Main Level |
Eating Area |
4.1 m |
4.29 m |
4.1 m x 4.29 m |
|
Main Level |
Bathroom |
2.89 m |
1.54 m |
2.89 m x 1.54 m |
|
Main Level |
Laundry Room |
2.76 m |
1.92 m |
2.76 m x 1.92 m |
|
Main Level |
Office |
4.36 m |
2.2 m |
4.36 m x 2.2 m |
|
Main Level |
Bedroom 2 |
3.05 m |
2.95 m |
3.05 m x 2.95 m |
|
Main Level |
Bedroom 3 |
3.04 m |
2.88 m |
3.04 m x 2.88 m |
|
Main Level |
Foyer |
3.02 m |
1.44 m |
3.02 m x 1.44 m |
Utilities
https://www.realtor.ca/real-estate/28701903/2151-little-chipmunk-road-douro-dummer-douro-dummer




































































































