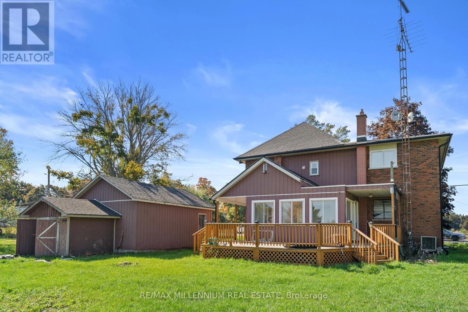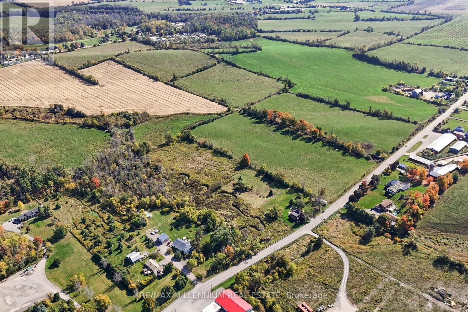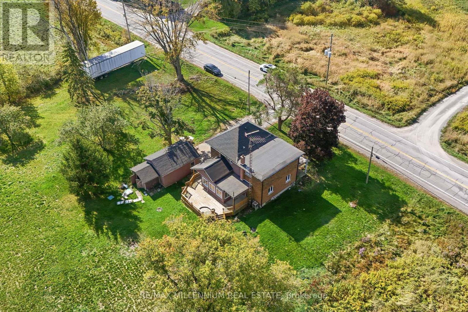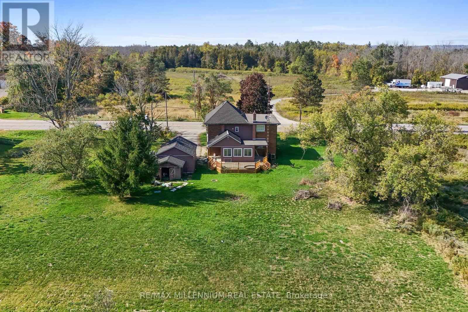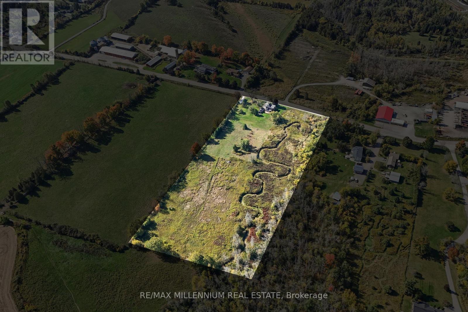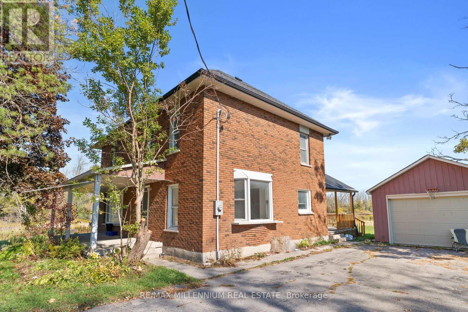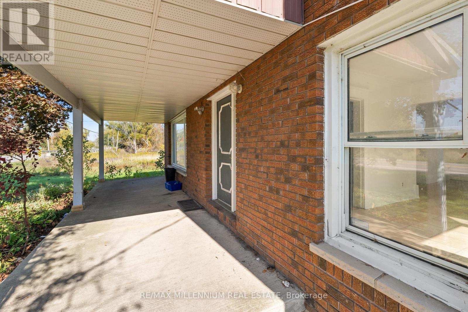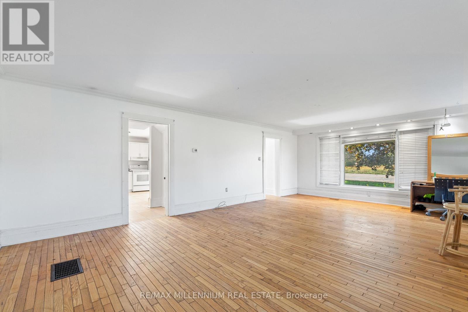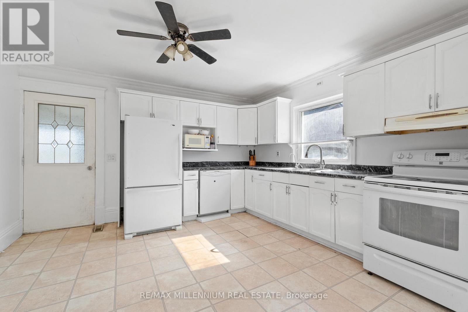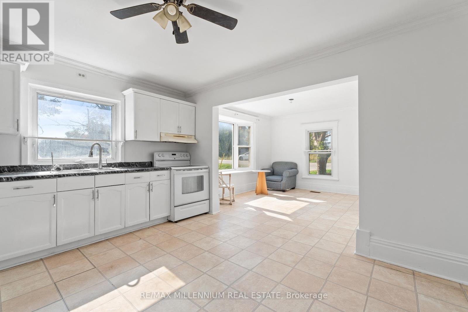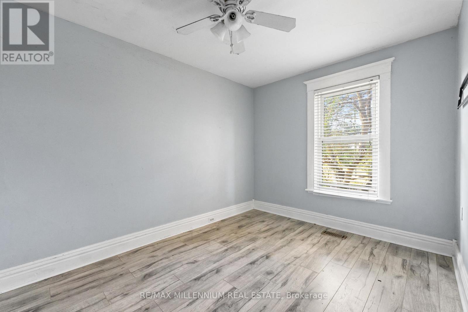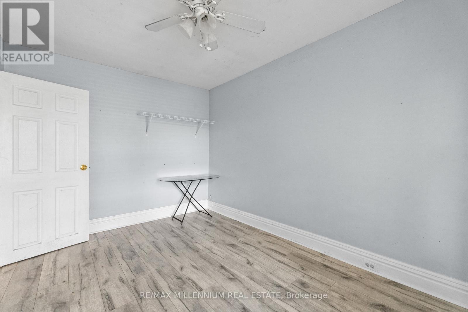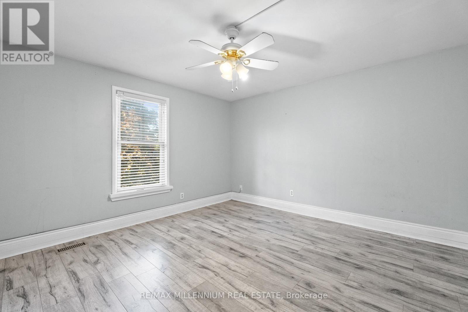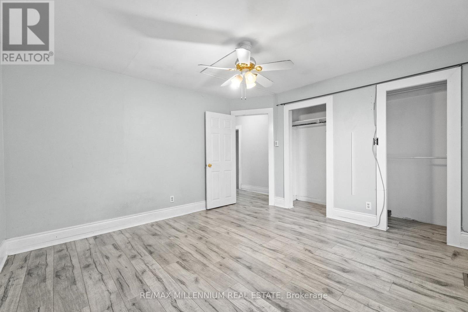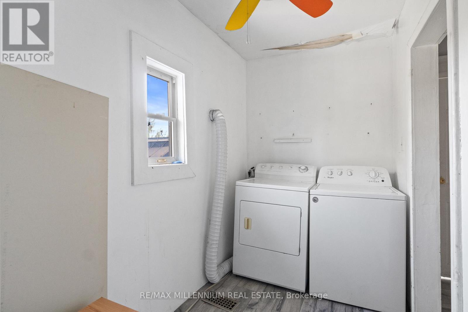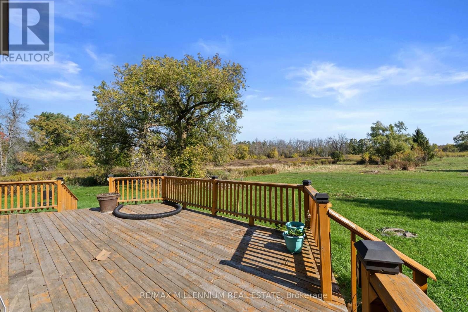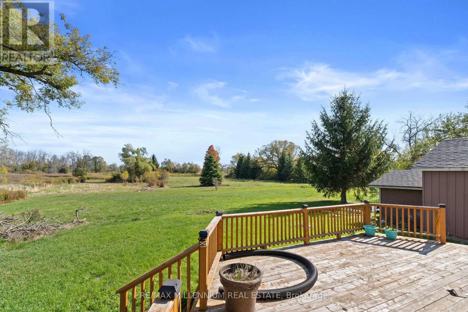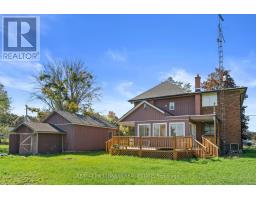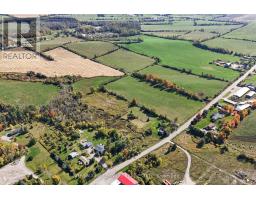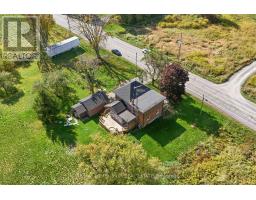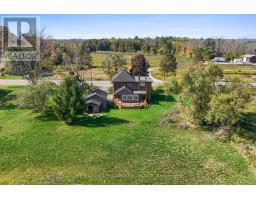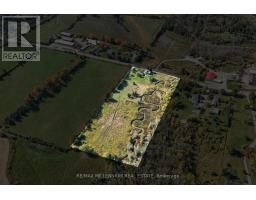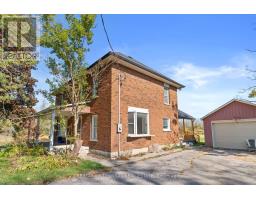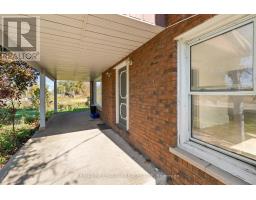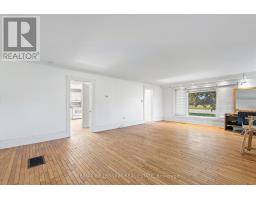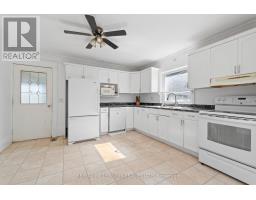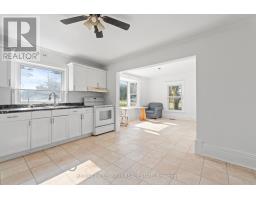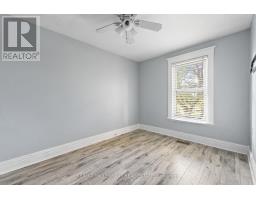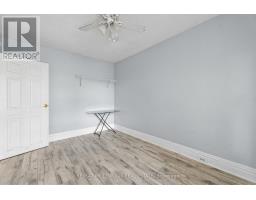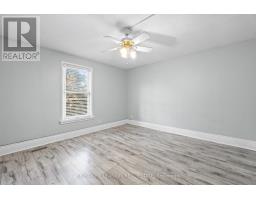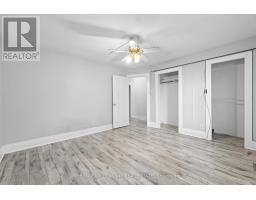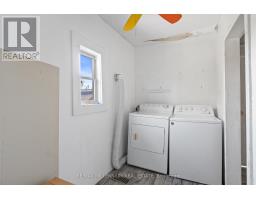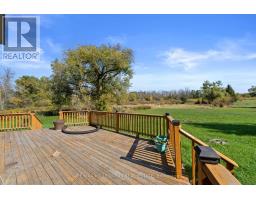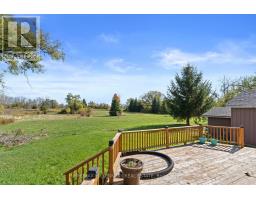Contact Us: 705-927-2774 | Email
2157 Keene Road Otonabee-South Monaghan, Ontario K9J 6X9
4 Bedroom
2 Bathroom
1500 - 2000 sqft
Central Air Conditioning
$999,000
Spacious and inviting 4-bedroom, 2-bathroom residence set on a picturesque 8.53-acre property. This charming home offers generous living areas with hardwood flooring throughout, perfect for families or those who love to entertain. Unwind in the cozy three-season sunroom or take in peaceful views of the stream and surrounding nature from the expansive back deck. A detached 1.5-car garage provides ample space for storage or a workshop-perfect for hobbyists and outdoor enthusiasts. Conveniently located near Highway 115, making commutes to the GTA simple and stress-free. (id:61423)
Property Details
| MLS® Number | X12457272 |
| Property Type | Single Family |
| Community Name | Otonabee-South Monaghan |
| Parking Space Total | 7 |
Building
| Bathroom Total | 2 |
| Bedrooms Above Ground | 4 |
| Bedrooms Total | 4 |
| Basement Development | Unfinished |
| Basement Type | Full (unfinished) |
| Construction Style Attachment | Detached |
| Cooling Type | Central Air Conditioning |
| Exterior Finish | Brick, Vinyl Siding |
| Foundation Type | Concrete, Poured Concrete |
| Half Bath Total | 1 |
| Stories Total | 2 |
| Size Interior | 1500 - 2000 Sqft |
| Type | House |
| Utility Water | Dug Well |
Parking
| Detached Garage | |
| Garage |
Land
| Acreage | No |
| Sewer | Septic System |
| Size Frontage | 332 Ft ,4 In |
| Size Irregular | 332.4 Ft ; 150x79 . 50x120 . 78x305.99 |
| Size Total Text | 332.4 Ft ; 150x79 . 50x120 . 78x305.99|1/2 - 1.99 Acres |
Rooms
| Level | Type | Length | Width | Dimensions |
|---|---|---|---|---|
| Second Level | Primary Bedroom | 3.96 m | 2.74 m | 3.96 m x 2.74 m |
| Second Level | Bedroom 2 | 3.96 m | 2.74 m | 3.96 m x 2.74 m |
| Second Level | Bedroom 3 | 3.55 m | 3.35 m | 3.55 m x 3.35 m |
| Second Level | Bedroom 4 | 3.35 m | 2.74 m | 3.35 m x 2.74 m |
| Second Level | Laundry Room | 2.43 m | 1.52 m | 2.43 m x 1.52 m |
| Main Level | Living Room | 7.16 m | 4.64 m | 7.16 m x 4.64 m |
| Main Level | Kitchen | 3.53 m | 3.88 m | 3.53 m x 3.88 m |
| Main Level | Dining Room | 5.61 m | 3.17 m | 5.61 m x 3.17 m |
Interested?
Contact us for more information
