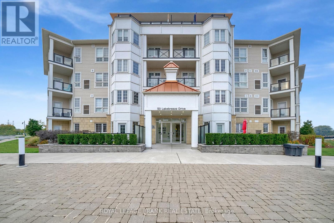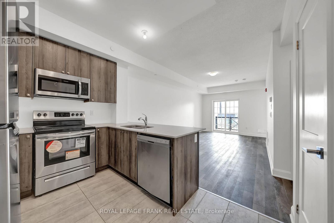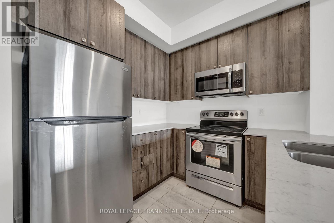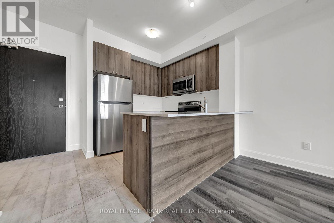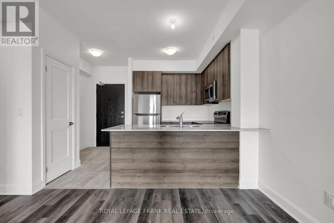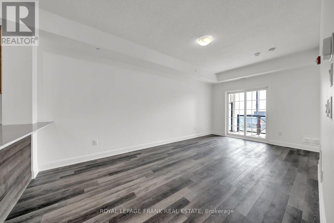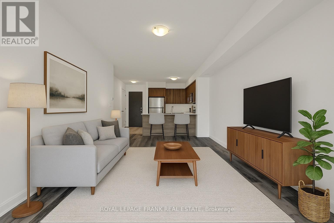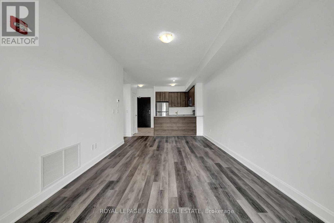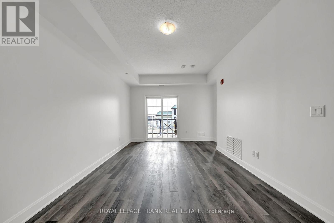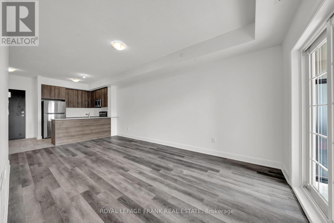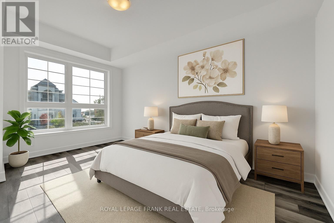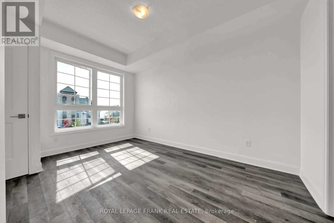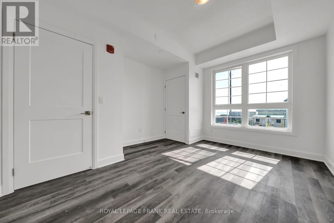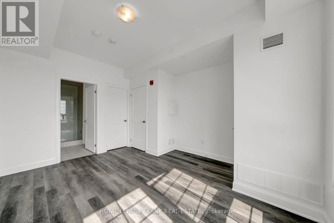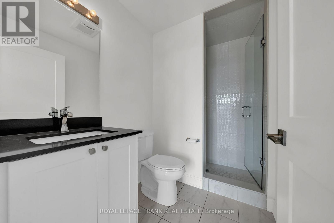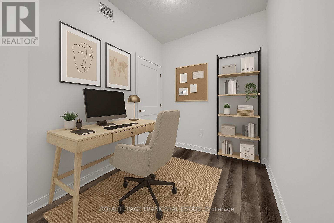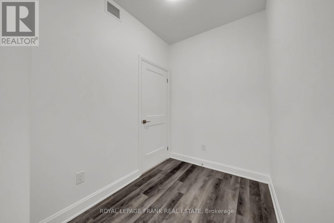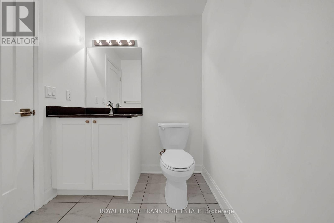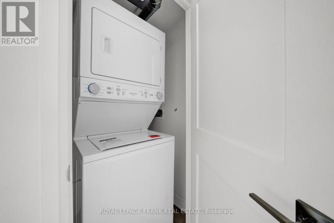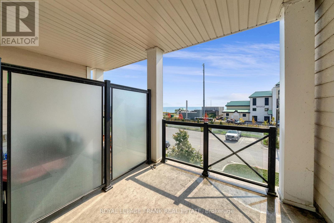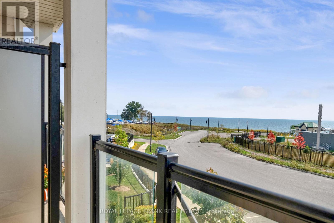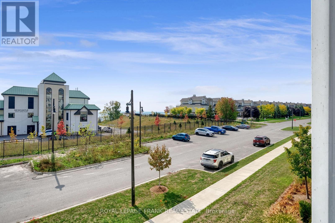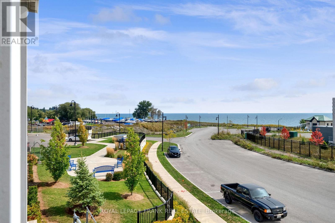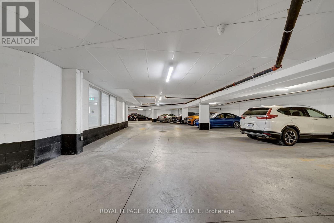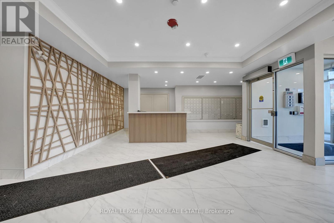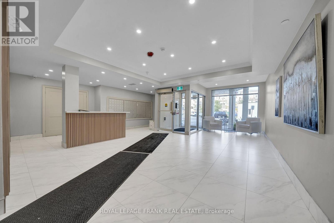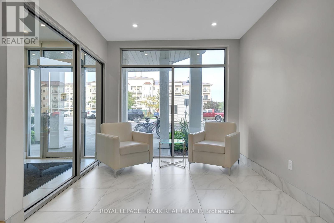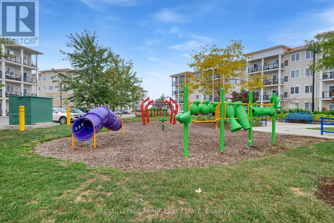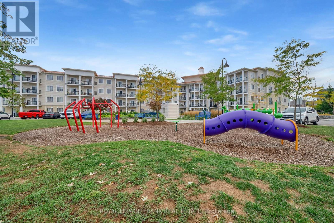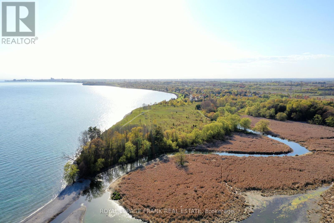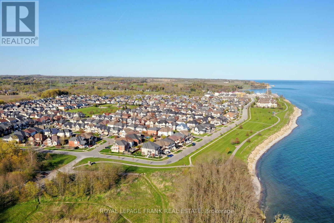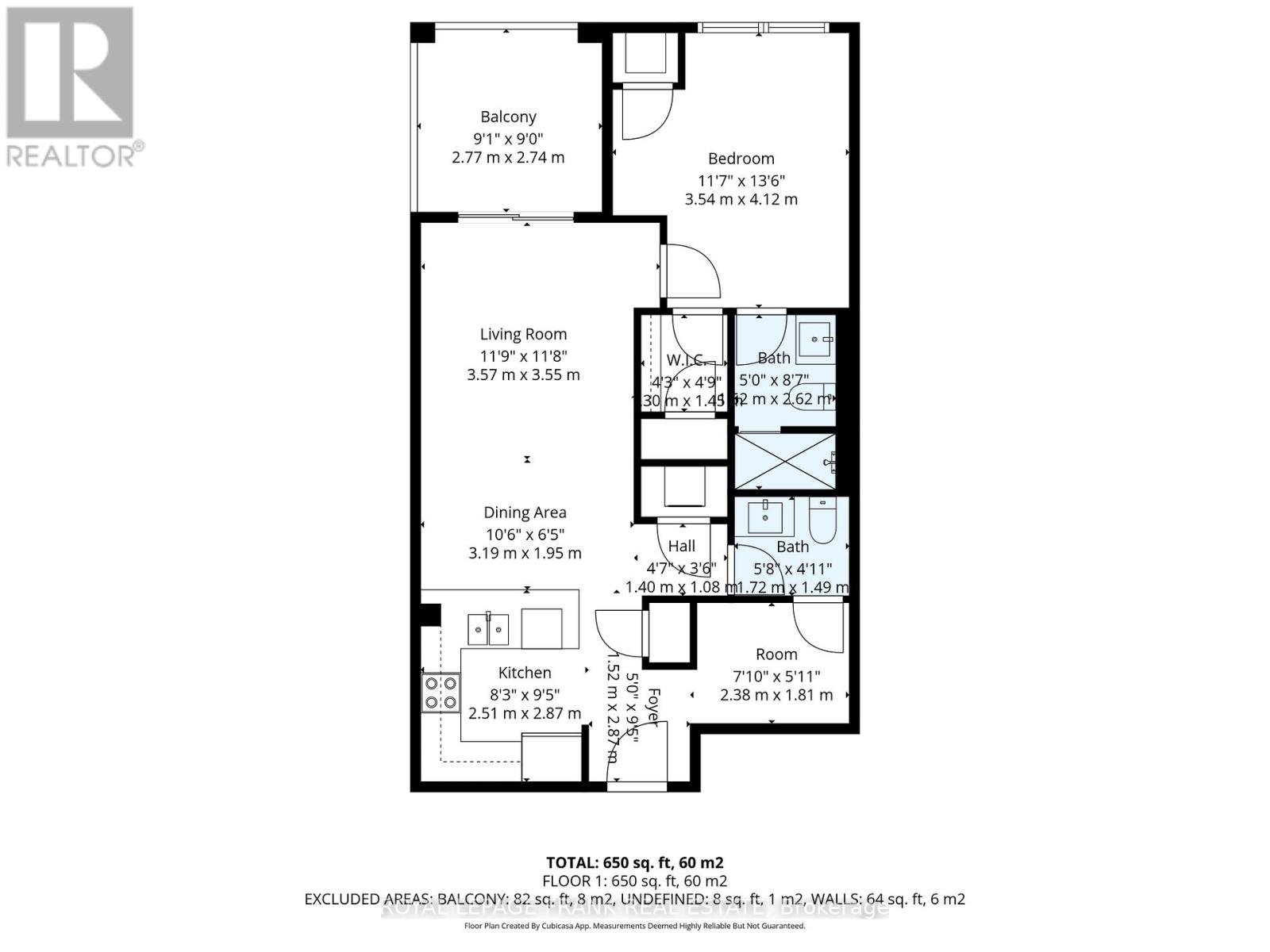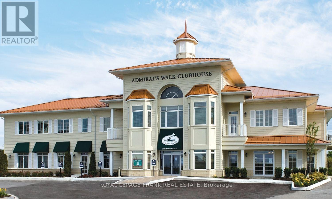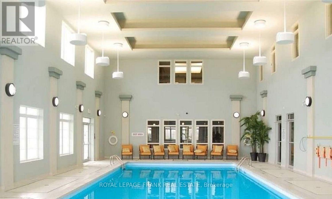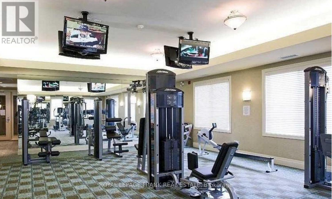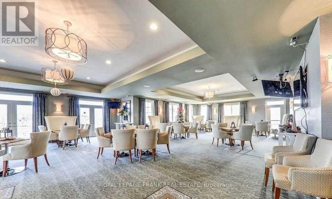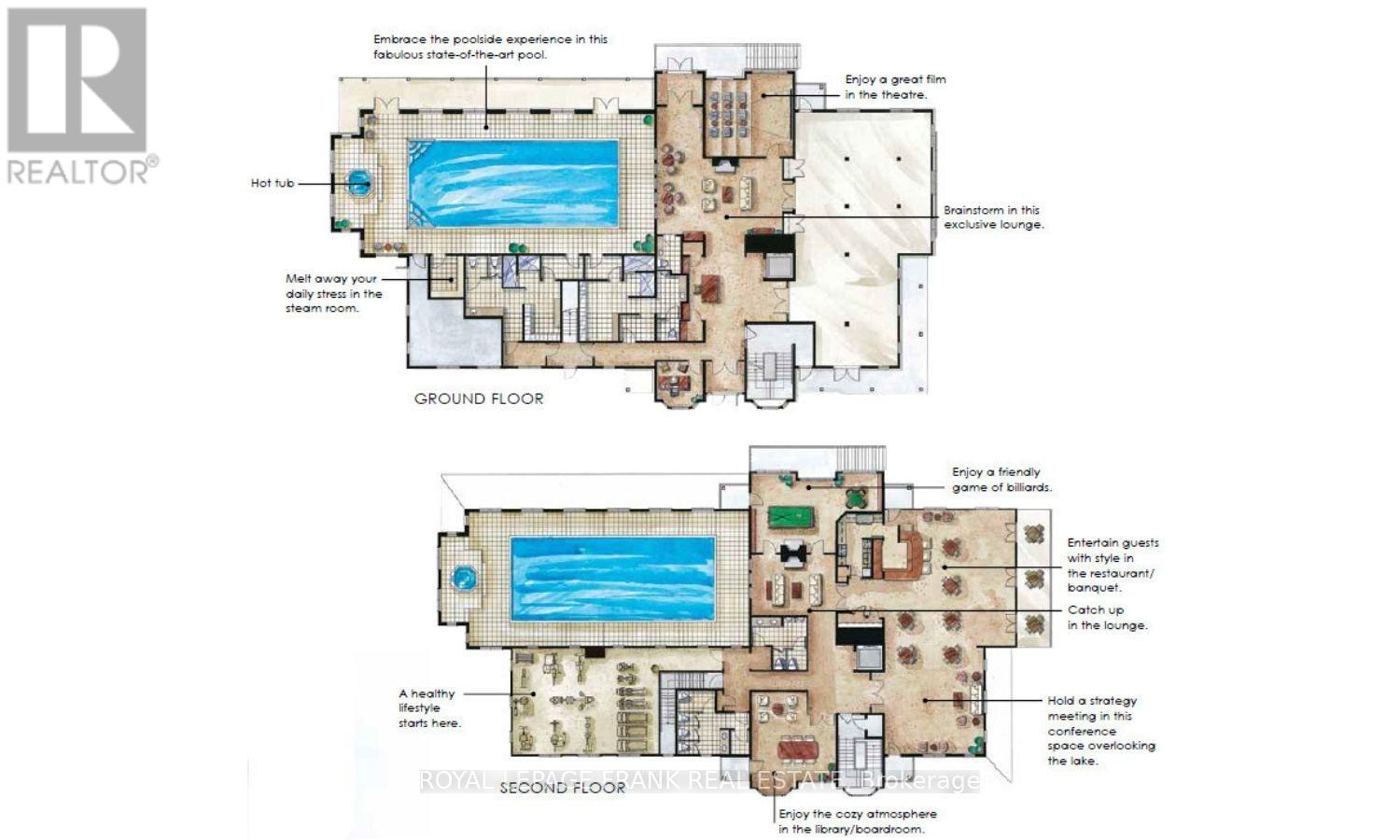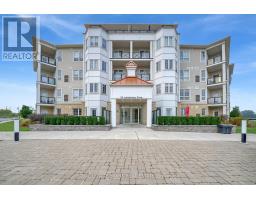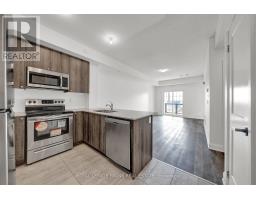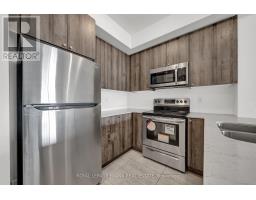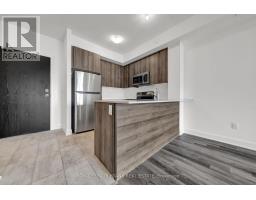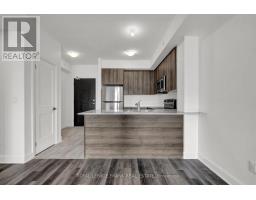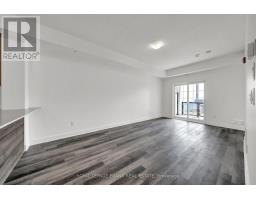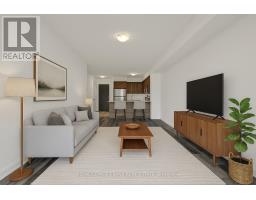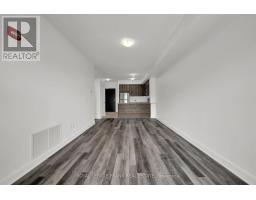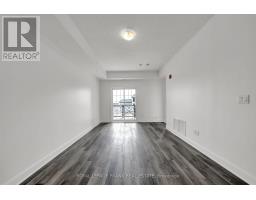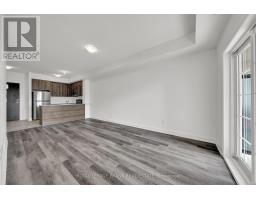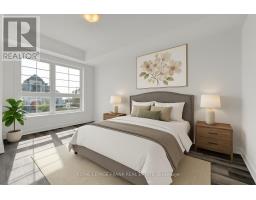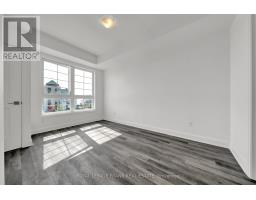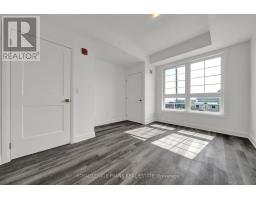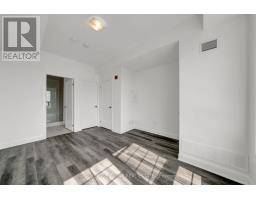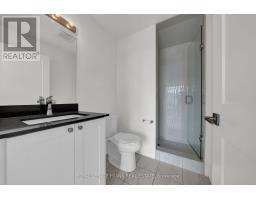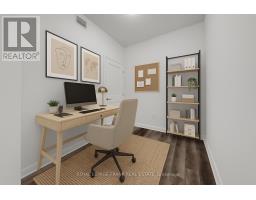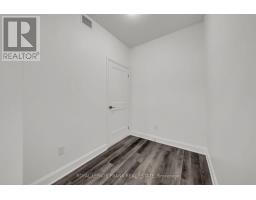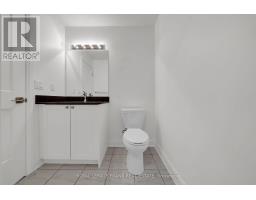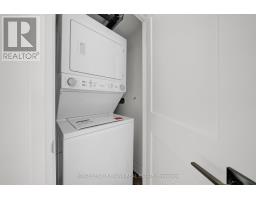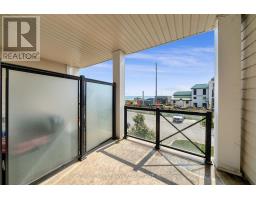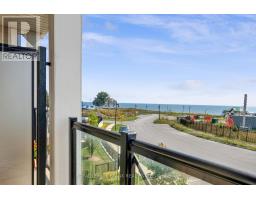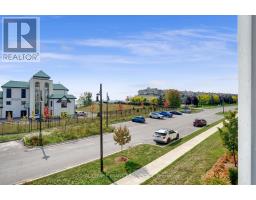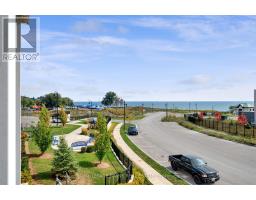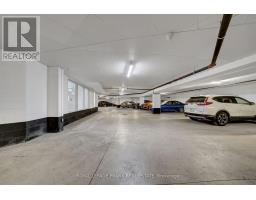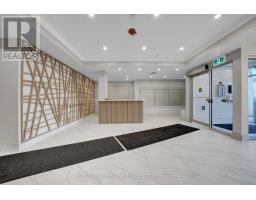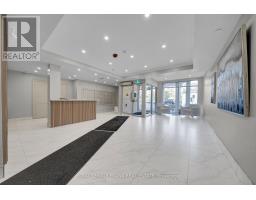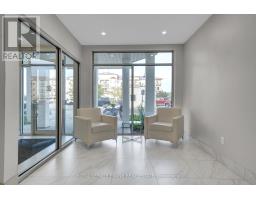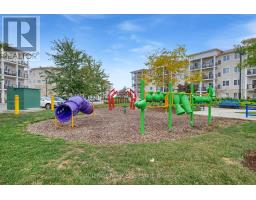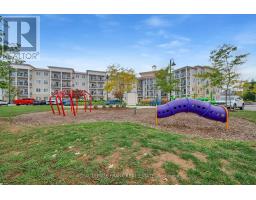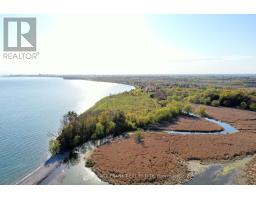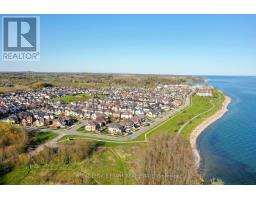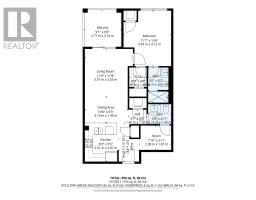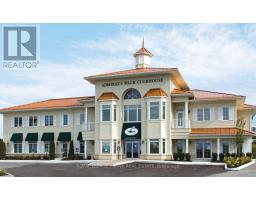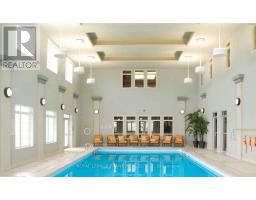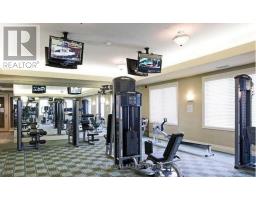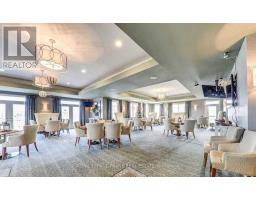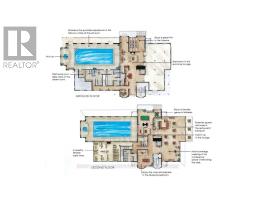216 - 50 Lakebreeze Drive Clarington (Newcastle), Ontario L1B 0V9
$489,500Maintenance, Common Area Maintenance, Insurance, Parking
$430.39 Monthly
Maintenance, Common Area Maintenance, Insurance, Parking
$430.39 MonthlyBeautiful condo in the sought-after lakeside community of the Port of Newcastle! This bright and spacious unit features an open-concept design with 1 bedroom plus den and 1.5 baths, offering water views from the covered balcony. Enjoy the convenience of ensuite laundry and secure underground parking (space #16). Residents have exclusive access to the Admirals Walk Clubhouse, featuring a fitness centre, indoor pool, steam room, private lounge, games room, library, dining area, and bar plus regular social events and organized activities, all included in the maintenance fees. Steps to the marina, where you can paddleboard, kayak, or simply take in the stunning views of Lake Ontario. Experience the best of waterfront living with scenic trails, a welcoming community, and easy access to Highway 401. This isn't just a condo, it's a lifestyle filled with comfort, community, and the beauty of lakeside living. (id:61423)
Property Details
| MLS® Number | E12464887 |
| Property Type | Single Family |
| Community Name | Newcastle |
| Amenities Near By | Marina, Park |
| Community Features | Pets Allowed With Restrictions, Community Centre |
| Equipment Type | Water Heater |
| Features | Elevator, Balcony, Carpet Free |
| Parking Space Total | 1 |
| Pool Type | Indoor Pool |
| Rental Equipment Type | Water Heater |
| Structure | Clubhouse |
| View Type | Lake View, View Of Water |
| Water Front Name | Lake Ontario |
Building
| Bathroom Total | 2 |
| Bedrooms Above Ground | 1 |
| Bedrooms Below Ground | 1 |
| Bedrooms Total | 2 |
| Age | 0 To 5 Years |
| Amenities | Recreation Centre, Exercise Centre, Party Room |
| Appliances | Dishwasher, Dryer, Microwave, Range, Stove, Washer, Refrigerator |
| Basement Type | None |
| Cooling Type | Central Air Conditioning |
| Exterior Finish | Brick |
| Flooring Type | Laminate, Ceramic |
| Half Bath Total | 1 |
| Heating Fuel | Natural Gas |
| Heating Type | Forced Air |
| Size Interior | 700 - 799 Sqft |
| Type | Apartment |
Parking
| No Garage |
Land
| Acreage | No |
| Land Amenities | Marina, Park |
| Surface Water | Lake/pond |
Rooms
| Level | Type | Length | Width | Dimensions |
|---|---|---|---|---|
| Main Level | Living Room | 3.57 m | 5.5 m | 3.57 m x 5.5 m |
| Main Level | Kitchen | 8.3 m | 9.5 m | 8.3 m x 9.5 m |
| Main Level | Den | 7.1 m | 5.11 m | 7.1 m x 5.11 m |
| Main Level | Primary Bedroom | 3.54 m | 4.12 m | 3.54 m x 4.12 m |
https://www.realtor.ca/real-estate/28995344/216-50-lakebreeze-drive-clarington-newcastle-newcastle
Interested?
Contact us for more information
