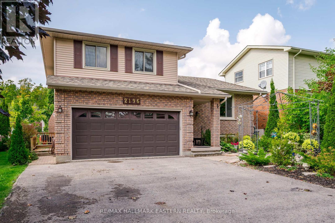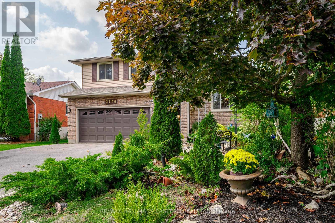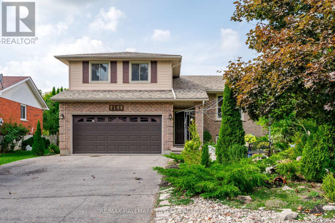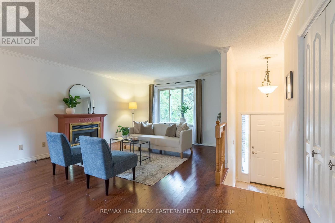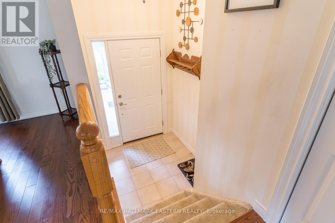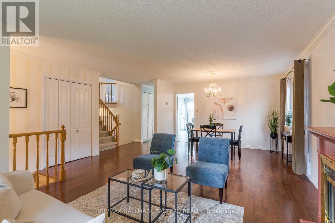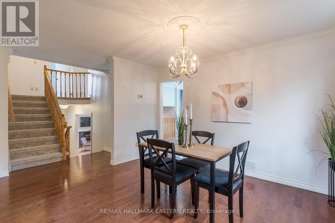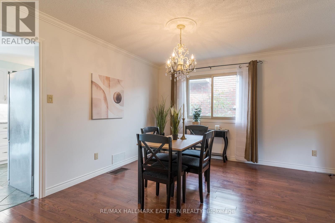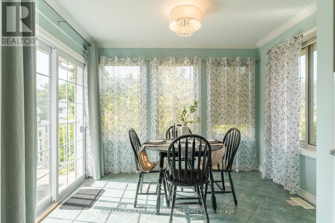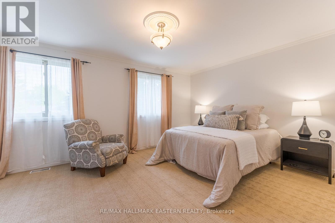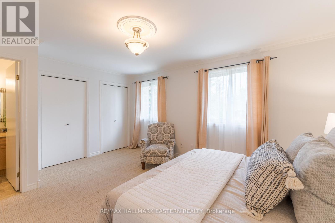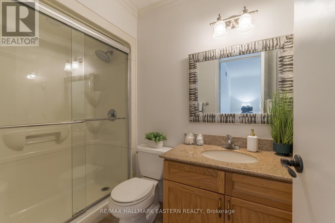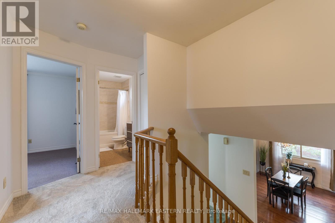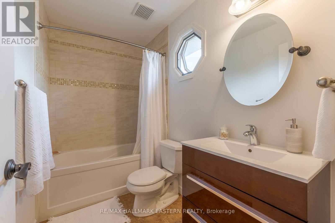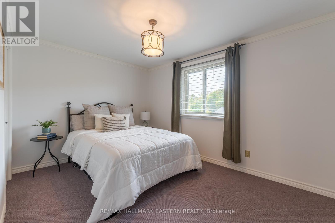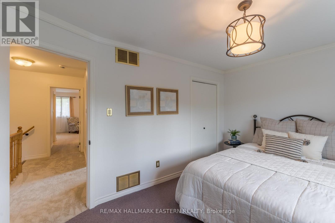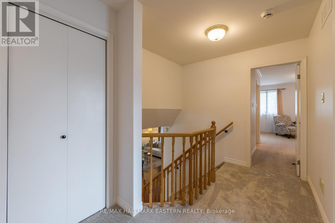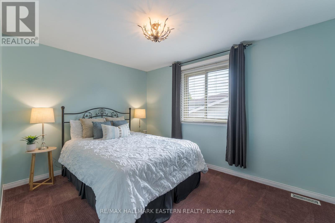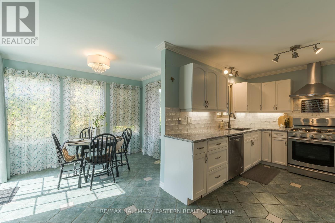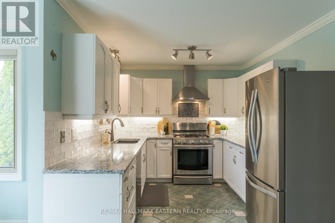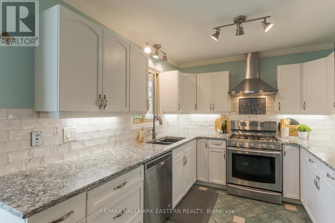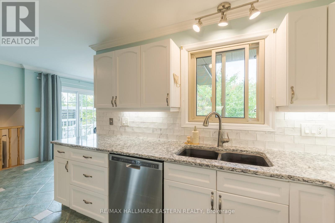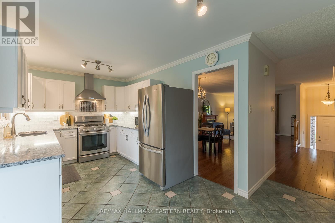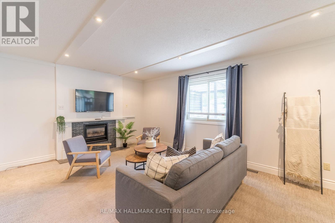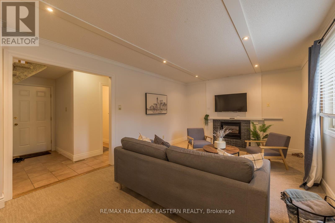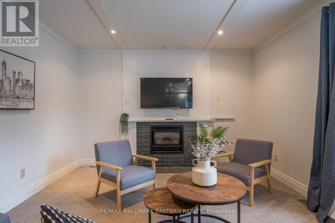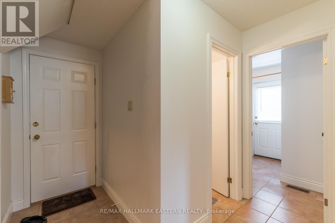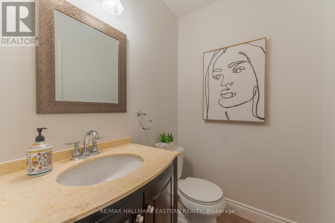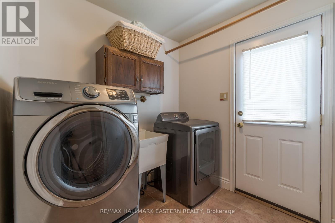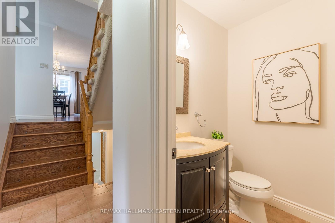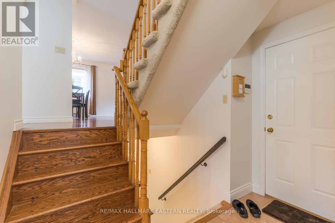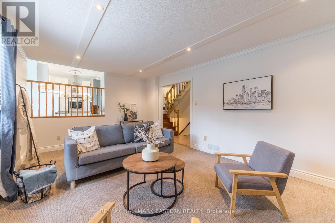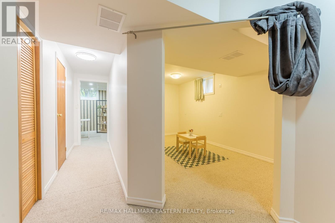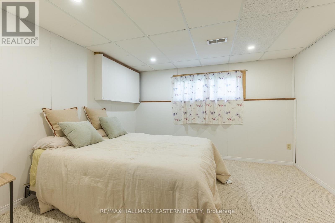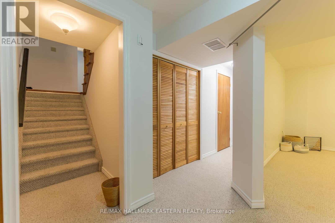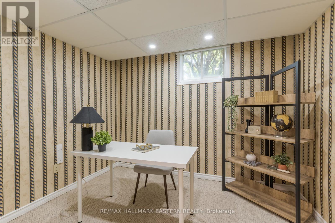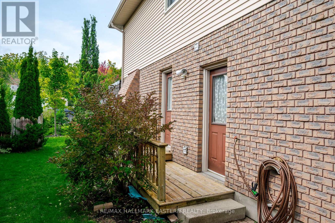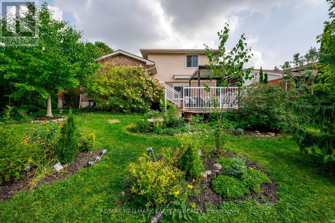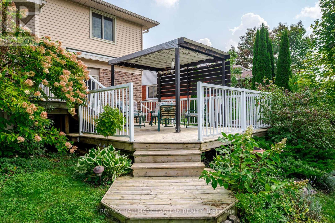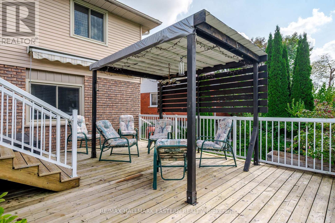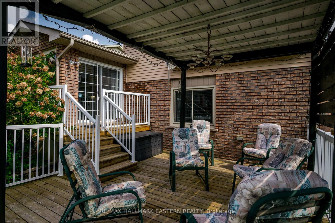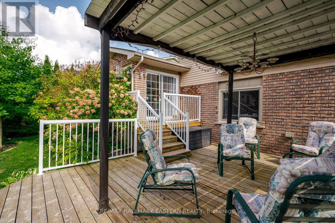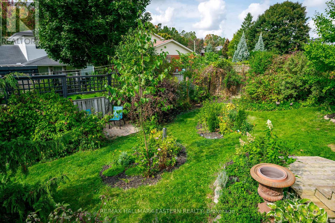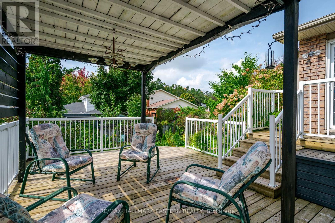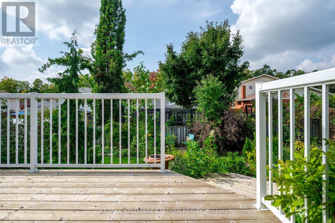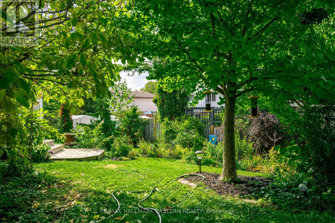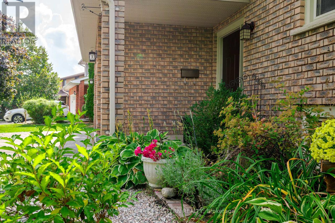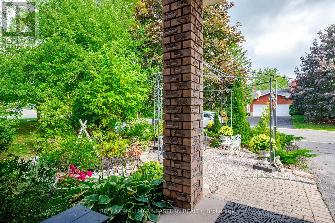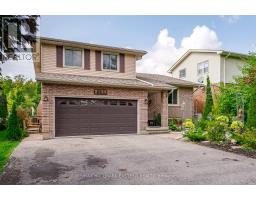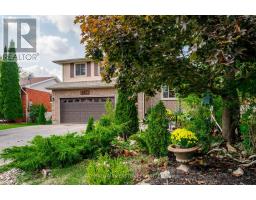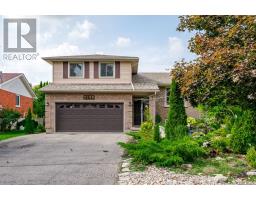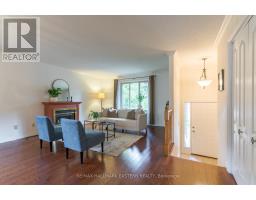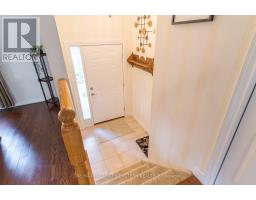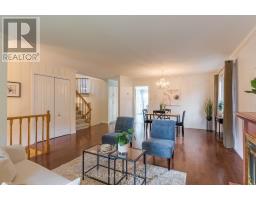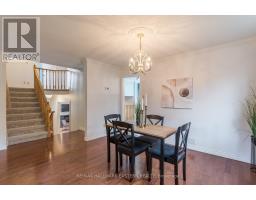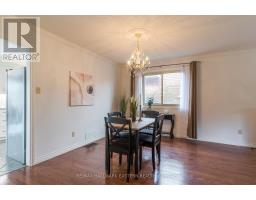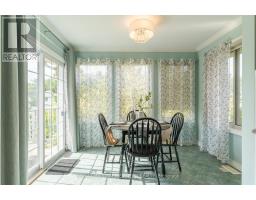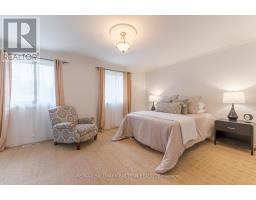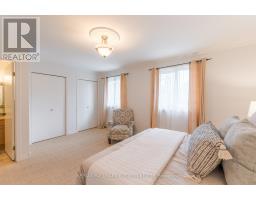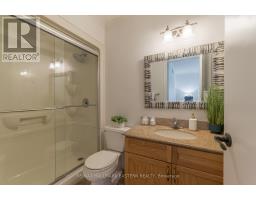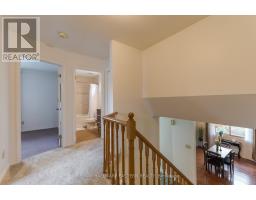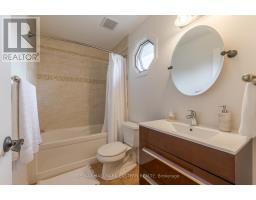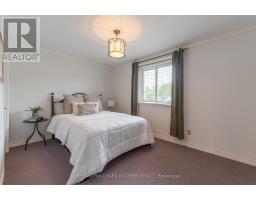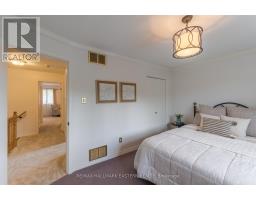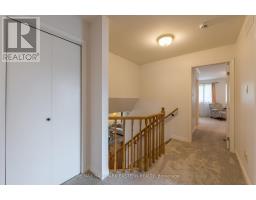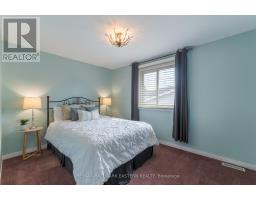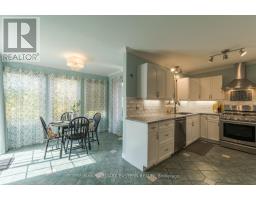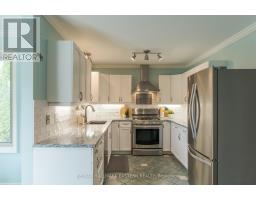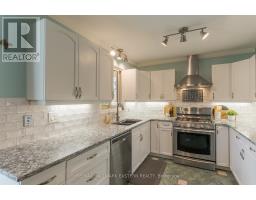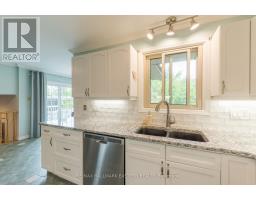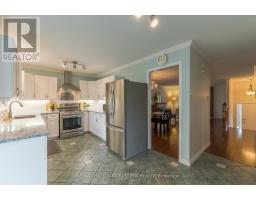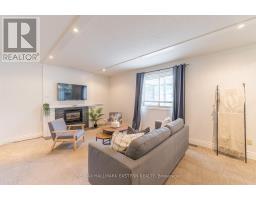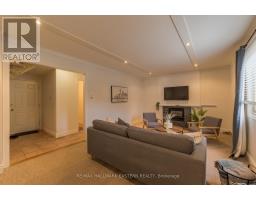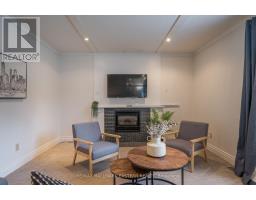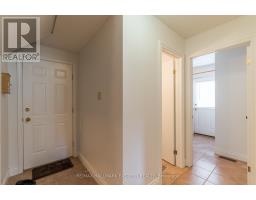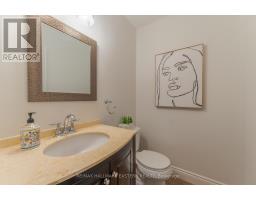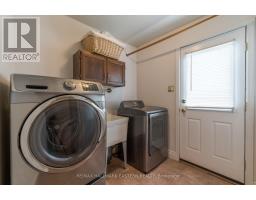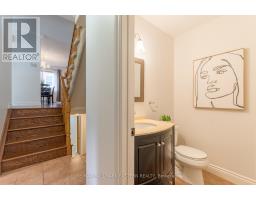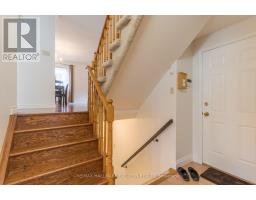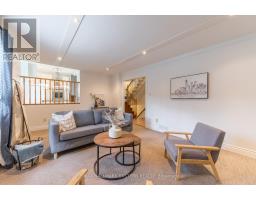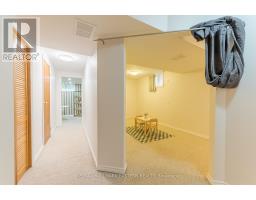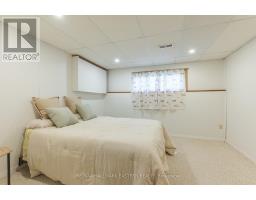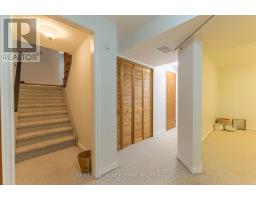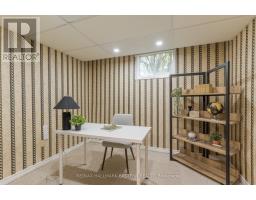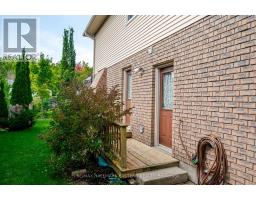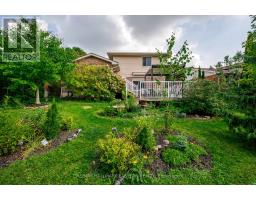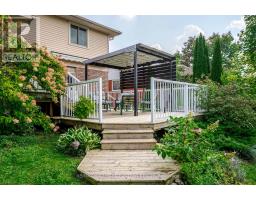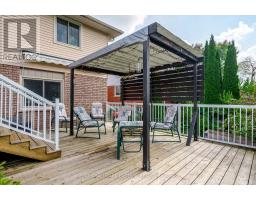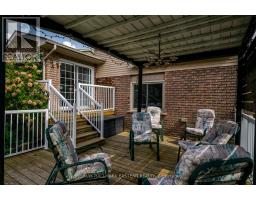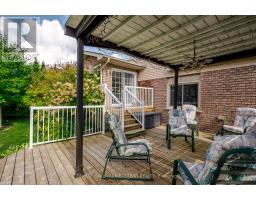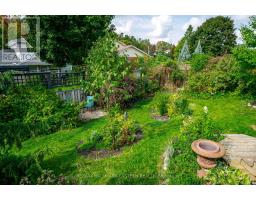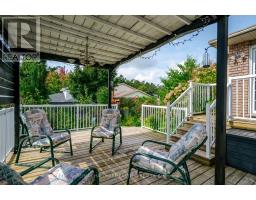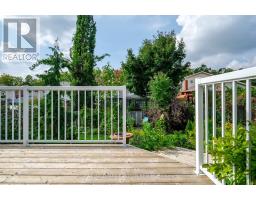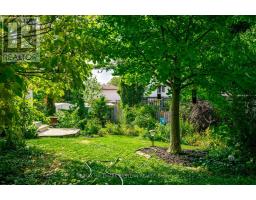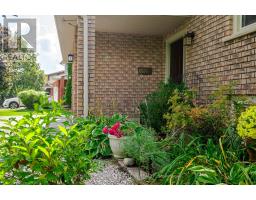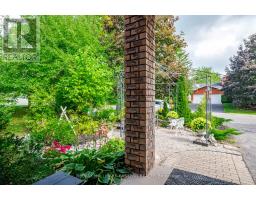4 Bedroom
3 Bathroom
1500 - 2000 sqft
Fireplace
Central Air Conditioning
Forced Air
$699,900
Nestled on a peaceful street in University Heights, discover this immaculate four-level sidesplit home. Designed for ease of maintenance, the property boasts a uniquely crafted front yard. Inside, three plus one bedrooms and three bathrooms, including an ensuite, provide ample space for comfort. The cozy family room features a gas fireplace, while the living and dining rooms are adorned with gleaming hardwood floors. The kitchen has been upgraded for modern functionality and features ceramic floors, complemented by a solarium breakfast nook with a patio door leading to a deck with a charming gazebo. Convenience is further enhanced with main floor laundry and central vac. Notably, the asphalt roof shingles were replaced in 2019, and the home benefits from a forced air natural gas furnace and air conditioning covered under rental warranty. The splendid home offers both style and comfort, ideal for families seeking a tranquil retreat (id:61423)
Open House
This property has open houses!
Starts at:
1:30 pm
Ends at:
3:00 pm
Property Details
|
MLS® Number
|
X12427467 |
|
Property Type
|
Single Family |
|
Community Name
|
Northcrest Ward 5 |
|
Equipment Type
|
Air Conditioner, Water Heater, Furnace |
|
Parking Space Total
|
4 |
|
Rental Equipment Type
|
Air Conditioner, Water Heater, Furnace |
Building
|
Bathroom Total
|
3 |
|
Bedrooms Above Ground
|
3 |
|
Bedrooms Below Ground
|
1 |
|
Bedrooms Total
|
4 |
|
Age
|
31 To 50 Years |
|
Amenities
|
Fireplace(s) |
|
Appliances
|
Garage Door Opener Remote(s), Central Vacuum, Dishwasher, Dryer, Freezer, Water Heater, Stove, Washer, Refrigerator |
|
Basement Development
|
Finished |
|
Basement Type
|
N/a (finished) |
|
Construction Style Attachment
|
Detached |
|
Construction Style Split Level
|
Sidesplit |
|
Cooling Type
|
Central Air Conditioning |
|
Exterior Finish
|
Brick, Vinyl Siding |
|
Fireplace Present
|
Yes |
|
Foundation Type
|
Concrete |
|
Half Bath Total
|
1 |
|
Heating Fuel
|
Natural Gas |
|
Heating Type
|
Forced Air |
|
Size Interior
|
1500 - 2000 Sqft |
|
Type
|
House |
|
Utility Water
|
Municipal Water |
Parking
Land
|
Acreage
|
No |
|
Sewer
|
Sanitary Sewer |
|
Size Depth
|
116 Ft |
|
Size Frontage
|
48 Ft |
|
Size Irregular
|
48 X 116 Ft |
|
Size Total Text
|
48 X 116 Ft|under 1/2 Acre |
Rooms
| Level |
Type |
Length |
Width |
Dimensions |
|
Second Level |
Primary Bedroom |
4.88 m |
5.23 m |
4.88 m x 5.23 m |
|
Second Level |
Bedroom 2 |
2.97 m |
3.77 m |
2.97 m x 3.77 m |
|
Second Level |
Bedroom 3 |
4.02 m |
2.98 m |
4.02 m x 2.98 m |
|
Second Level |
Bathroom |
1.51 m |
2.48 m |
1.51 m x 2.48 m |
|
Second Level |
Bathroom |
1.51 m |
2.64 m |
1.51 m x 2.64 m |
|
Basement |
Bedroom 4 |
3.71 m |
3.43 m |
3.71 m x 3.43 m |
|
Basement |
Office |
3 m |
2.5 m |
3 m x 2.5 m |
|
Basement |
Recreational, Games Room |
2.85 m |
6.45 m |
2.85 m x 6.45 m |
|
Basement |
Other |
2.39 m |
4.49 m |
2.39 m x 4.49 m |
|
Lower Level |
Family Room |
5.62 m |
3.66 m |
5.62 m x 3.66 m |
|
Lower Level |
Laundry Room |
2.16 m |
2.7 m |
2.16 m x 2.7 m |
|
Lower Level |
Bathroom |
1.38 m |
1.63 m |
1.38 m x 1.63 m |
|
Main Level |
Eating Area |
3.18 m |
2.39 m |
3.18 m x 2.39 m |
|
Main Level |
Dining Room |
4.04 m |
2.98 m |
4.04 m x 2.98 m |
|
Main Level |
Kitchen |
3.2 m |
2.78 m |
3.2 m x 2.78 m |
|
Main Level |
Living Room |
4.03 m |
4.32 m |
4.03 m x 4.32 m |
https://www.realtor.ca/real-estate/28914588/2196-lorraine-drive-peterborough-northcrest-ward-5-northcrest-ward-5
