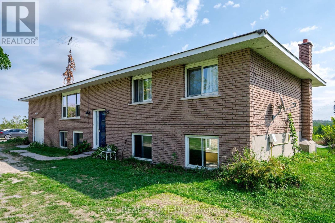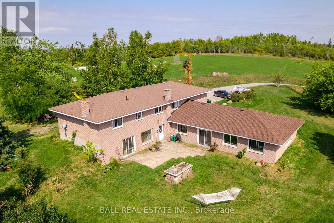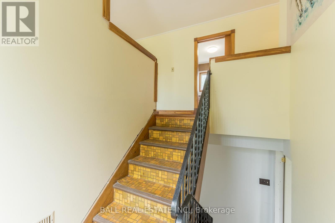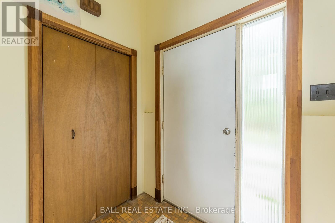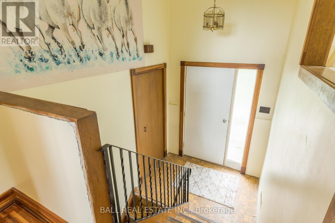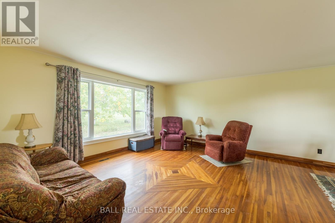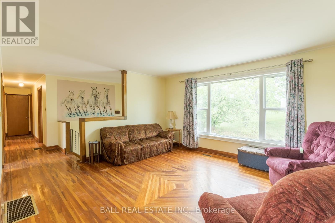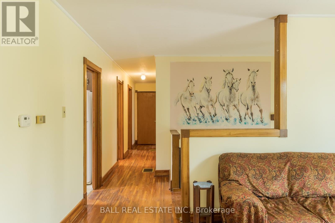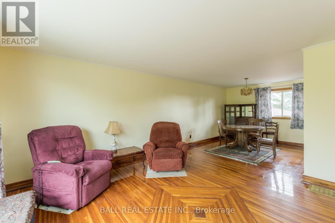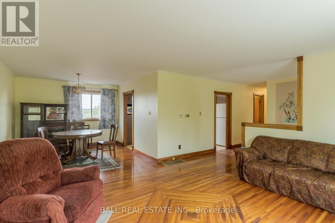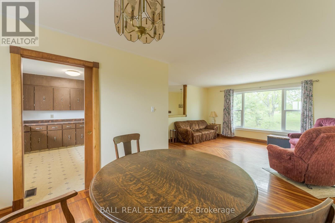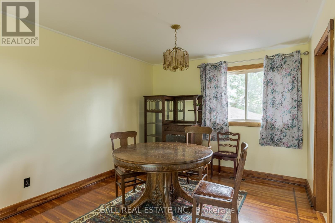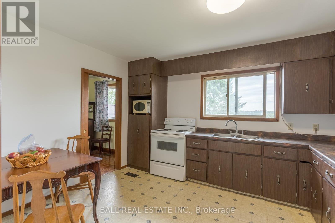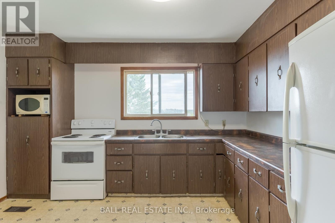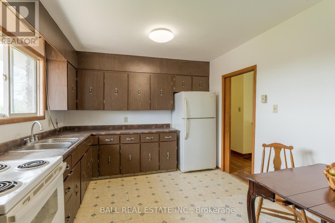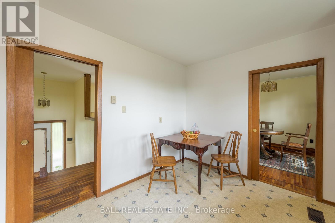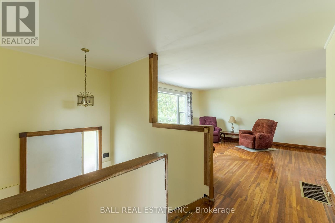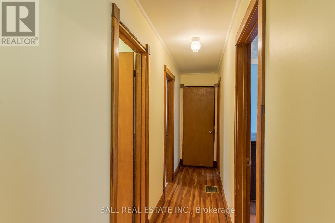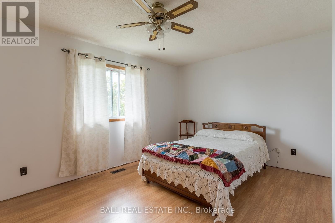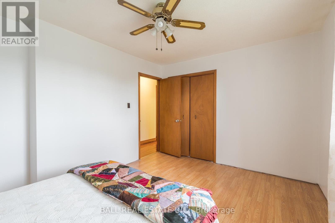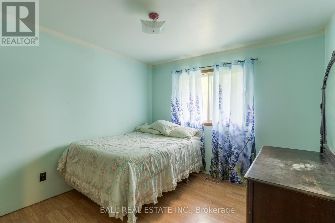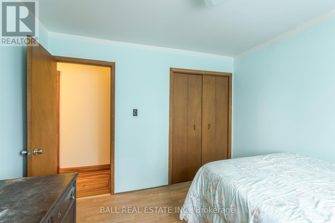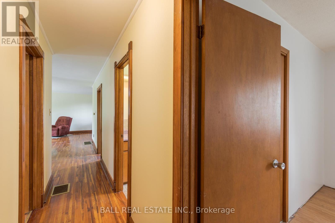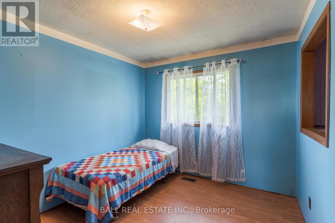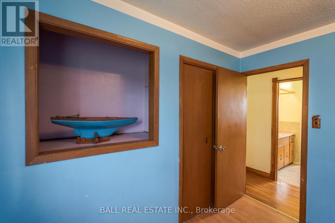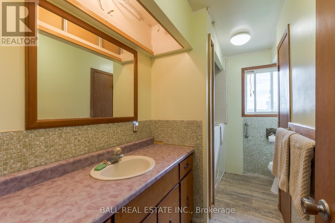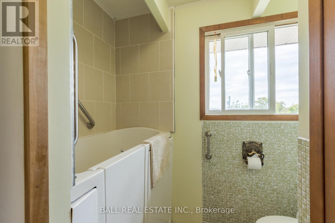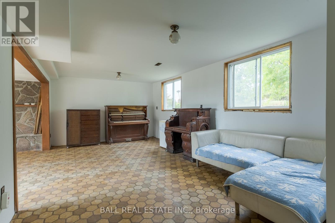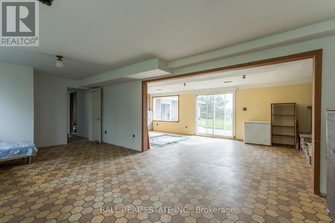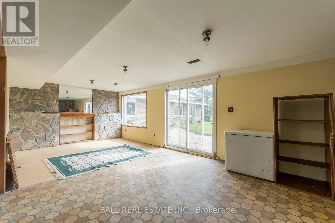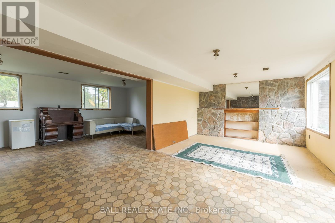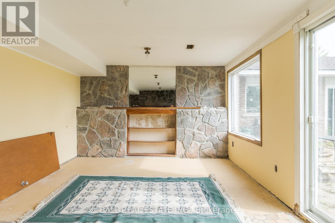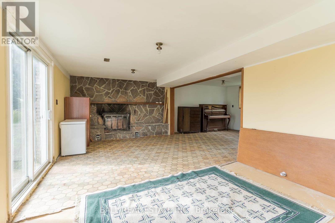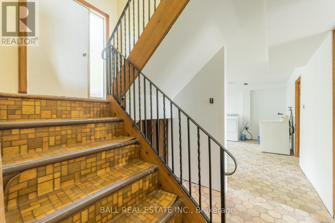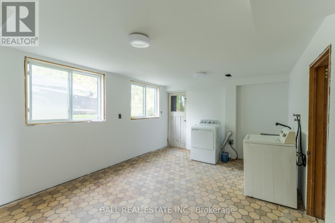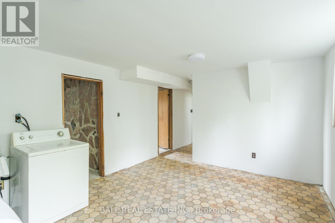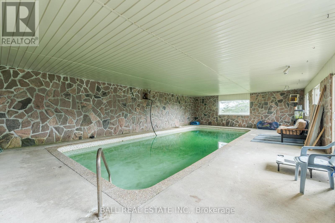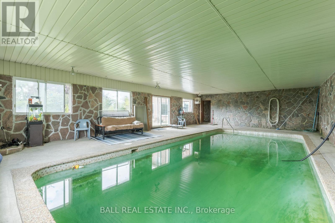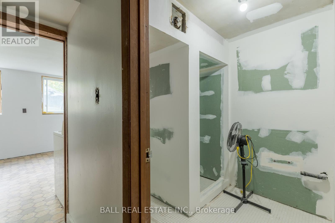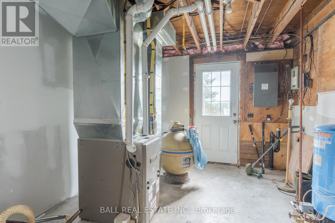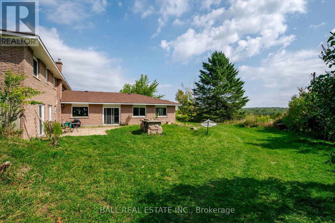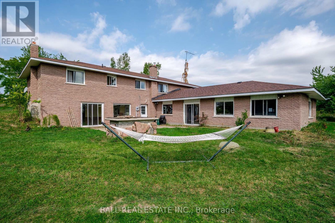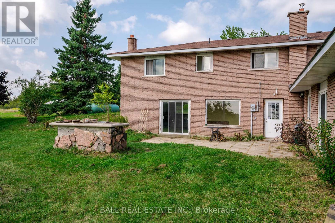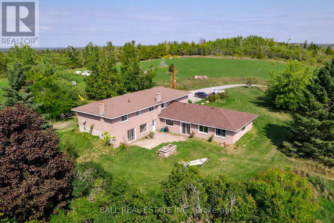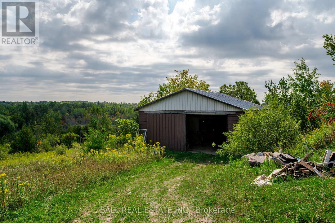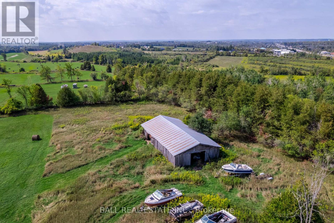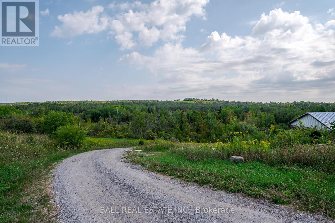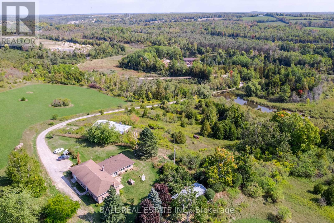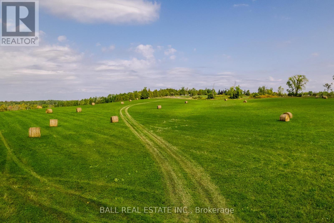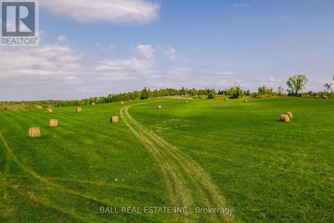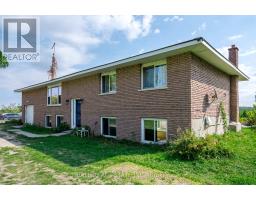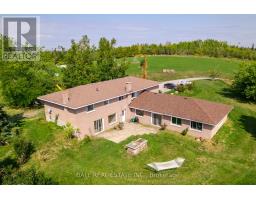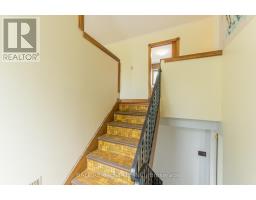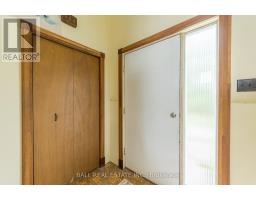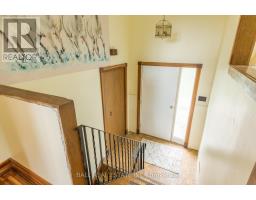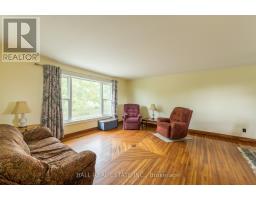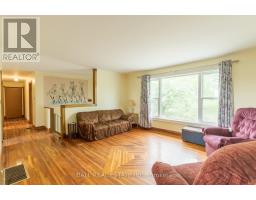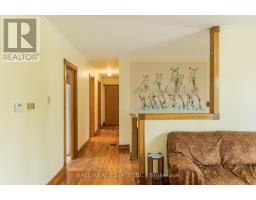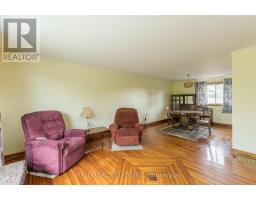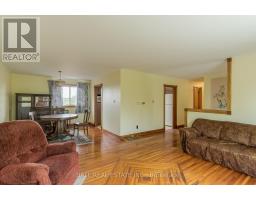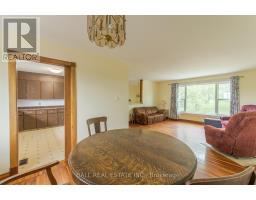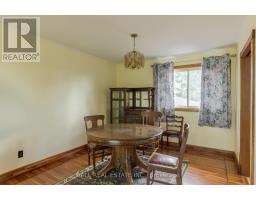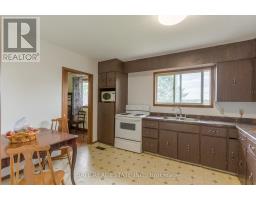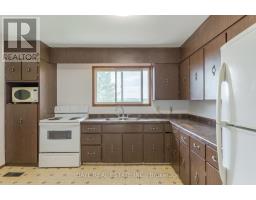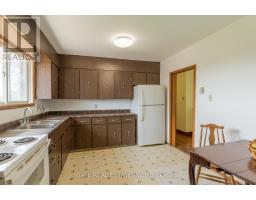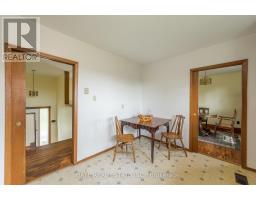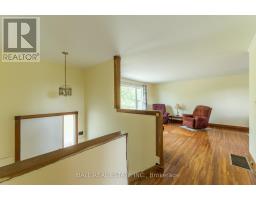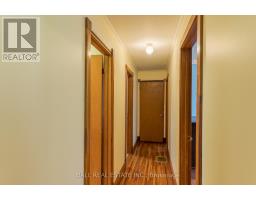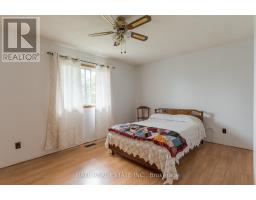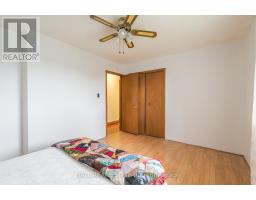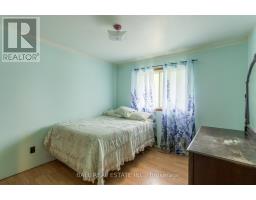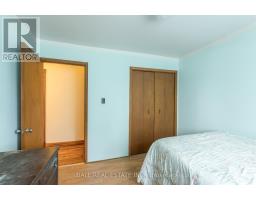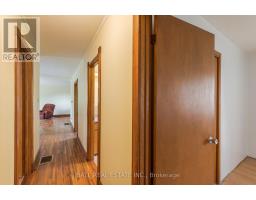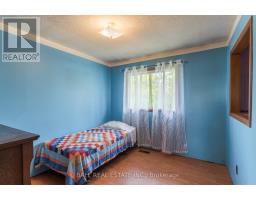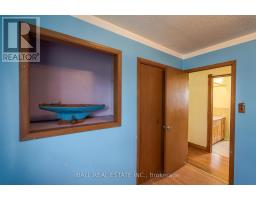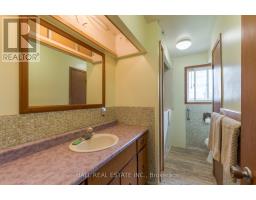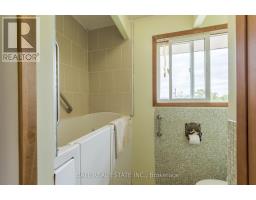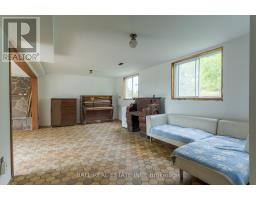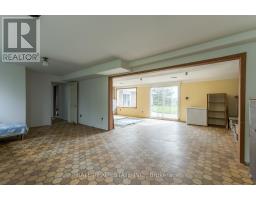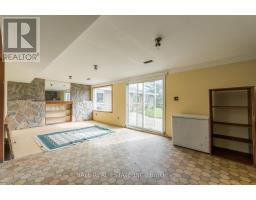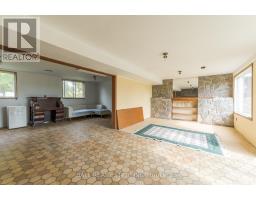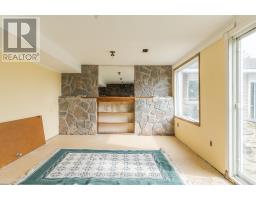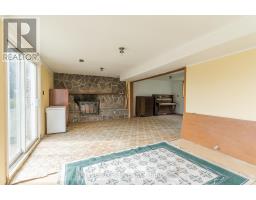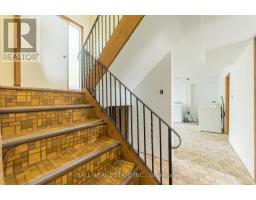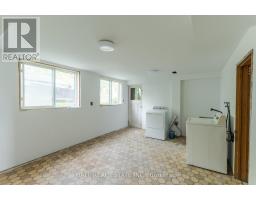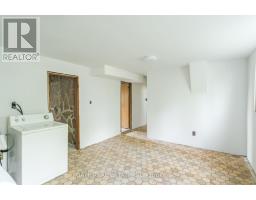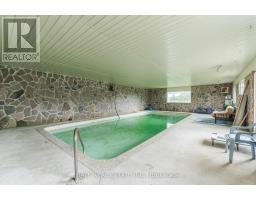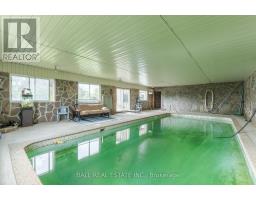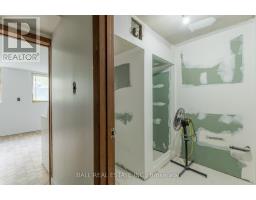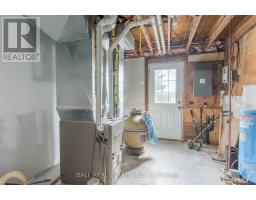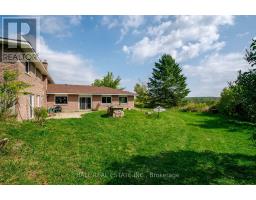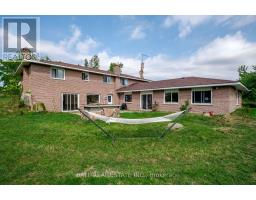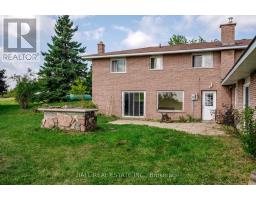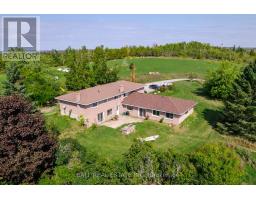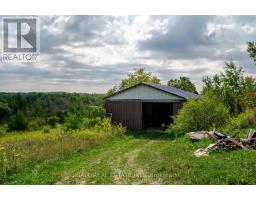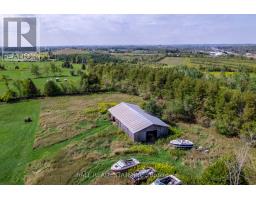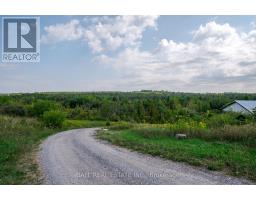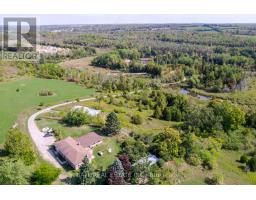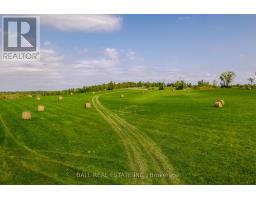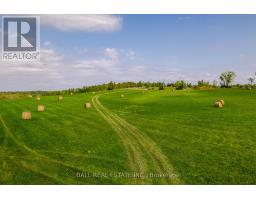3 Bedroom
2 Bathroom
1100 - 1500 sqft
Raised Bungalow
Fireplace
Indoor Pool, Inground Pool
None
Forced Air
Acreage
$950,000
Welcome to 2198 Providence Line. Privacy Plus!! Stunning views!! Lovely 3 bedroom 2 bath elevated brick bungalow situated on approximately 98 acres. Beautiful cherry hardwood floors on the upper level, There is a large eat-in kitchen and separate dining room for ease of entertaining . On the lower level there is a field stone fireplace in the family room and a walkout to the back yard. Just through the hallway is a sauna and a 3 piece bathroom which has been drywalled waiting for your personal touches. Keep heading down the hallway and you will get to the self contained field -stone walled pool room housing the inground indoor concrete swimming pool. Walkout from any door and be struck by the incredible views. There is a small pole barn, a shop with hydro and a chicken coop. The property includes a second parcel which is Zoned General commercial and Environmentally Protected ( 18.8 acres). Total acreage is over 117 acres! This property would be ideally suited as a hobby farm or for someone wanting complete privacy! Close to Peterborough for commuters. Lots of potential! (id:61423)
Property Details
|
MLS® Number
|
X12416260 |
|
Property Type
|
Single Family |
|
Community Name
|
Otonabee-South Monaghan |
|
Community Features
|
School Bus |
|
Easement
|
Environment Protected, Right Of Way |
|
Equipment Type
|
None |
|
Features
|
Hillside, Wooded Area, Wetlands |
|
Parking Space Total
|
11 |
|
Pool Type
|
Indoor Pool, Inground Pool |
|
Rental Equipment Type
|
None |
|
Structure
|
Barn, Workshop |
|
View Type
|
View |
Building
|
Bathroom Total
|
2 |
|
Bedrooms Above Ground
|
3 |
|
Bedrooms Total
|
3 |
|
Age
|
31 To 50 Years |
|
Amenities
|
Fireplace(s) |
|
Appliances
|
Dryer, Water Heater, Microwave, Stove, Washer, Refrigerator |
|
Architectural Style
|
Raised Bungalow |
|
Basement Features
|
Walk Out |
|
Basement Type
|
N/a, Partial |
|
Construction Style Attachment
|
Detached |
|
Cooling Type
|
None |
|
Exterior Finish
|
Brick |
|
Fireplace Present
|
Yes |
|
Fireplace Total
|
1 |
|
Foundation Type
|
Block |
|
Heating Fuel
|
Propane |
|
Heating Type
|
Forced Air |
|
Stories Total
|
1 |
|
Size Interior
|
1100 - 1500 Sqft |
|
Type
|
House |
|
Utility Water
|
Dug Well |
Parking
Land
|
Acreage
|
Yes |
|
Sewer
|
Septic System |
|
Size Depth
|
2152 Ft ,7 In |
|
Size Frontage
|
1998 Ft ,4 In |
|
Size Irregular
|
1998.4 X 2152.6 Ft |
|
Size Total Text
|
1998.4 X 2152.6 Ft|100+ Acres |
|
Soil Type
|
Sand, Rocky, Mixed Soil |
|
Zoning Description
|
Ru |
Rooms
| Level |
Type |
Length |
Width |
Dimensions |
|
Lower Level |
Utility Room |
3.61 m |
3.12 m |
3.61 m x 3.12 m |
|
Lower Level |
Bathroom |
1.95 m |
1.87 m |
1.95 m x 1.87 m |
|
Lower Level |
Recreational, Games Room |
3.64 m |
7.39 m |
3.64 m x 7.39 m |
|
Lower Level |
Recreational, Games Room |
3.59 m |
6.88 m |
3.59 m x 6.88 m |
|
Lower Level |
Laundry Room |
3.59 m |
4.62 m |
3.59 m x 4.62 m |
|
Main Level |
Kitchen |
3.21 m |
3.84 m |
3.21 m x 3.84 m |
|
Main Level |
Dining Room |
3.33 m |
3.17 m |
3.33 m x 3.17 m |
|
Main Level |
Living Room |
4.16 m |
4.84 m |
4.16 m x 4.84 m |
|
Main Level |
Primary Bedroom |
3.56 m |
4.34 m |
3.56 m x 4.34 m |
|
Main Level |
Bedroom 2 |
3.11 m |
3.18 m |
3.11 m x 3.18 m |
|
Main Level |
Bedroom 3 |
3.11 m |
2.91 m |
3.11 m x 2.91 m |
|
Main Level |
Bathroom |
3.21 m |
2.18 m |
3.21 m x 2.18 m |
Utilities
https://www.realtor.ca/real-estate/28890046/2198-providence-line-otonabee-south-monaghan-otonabee-south-monaghan
