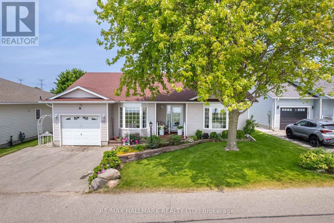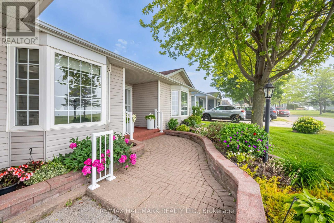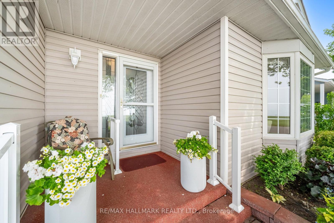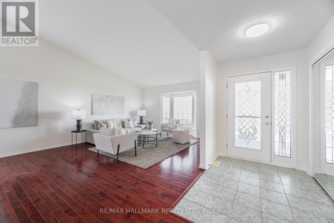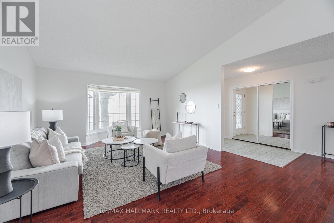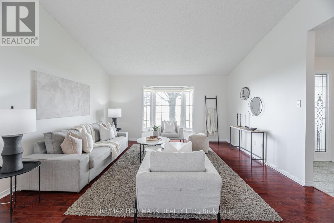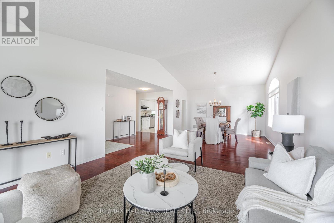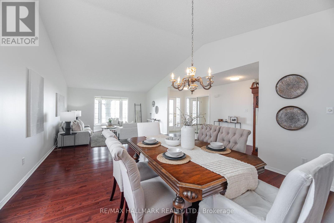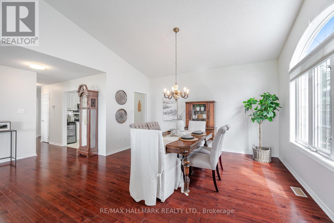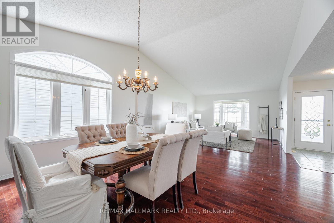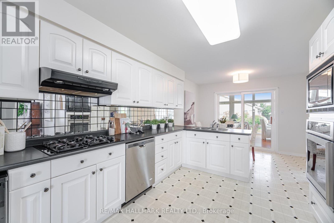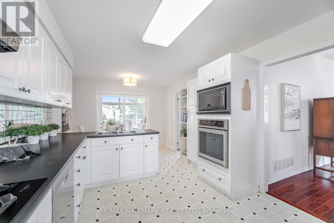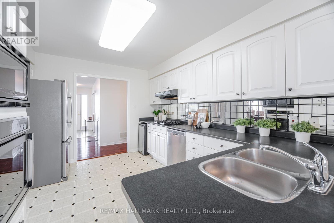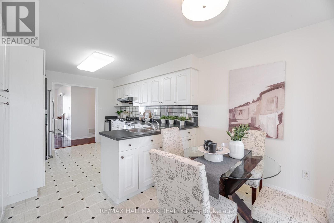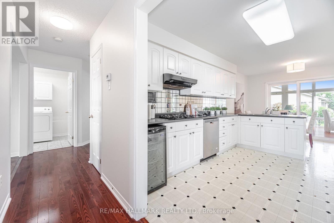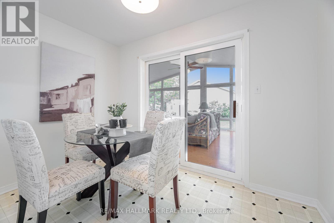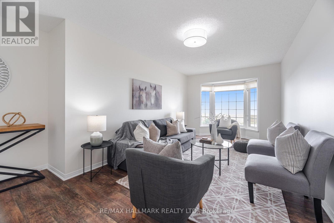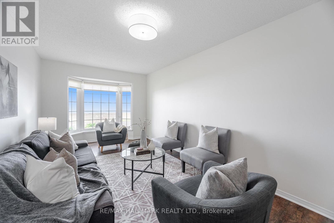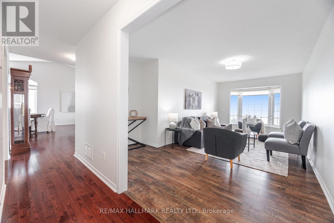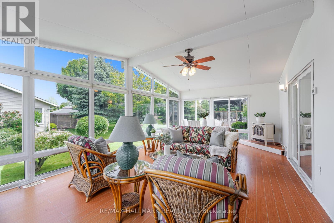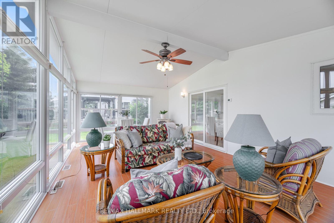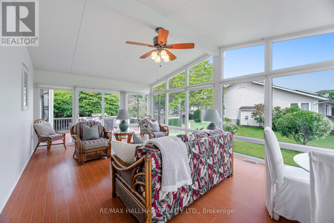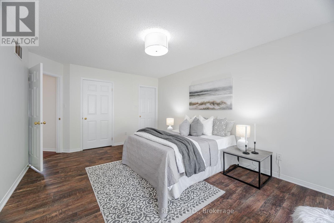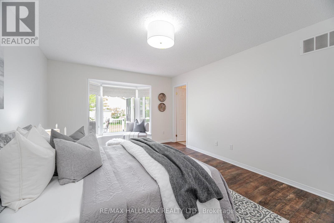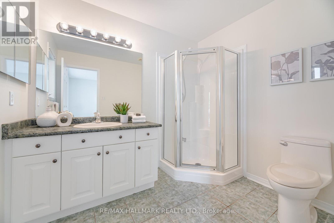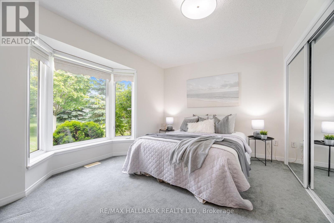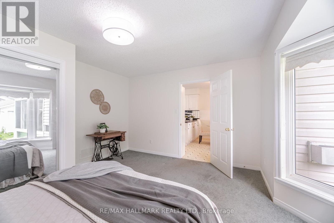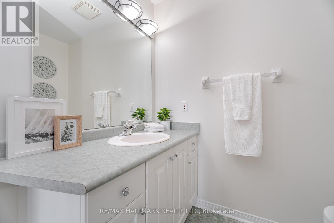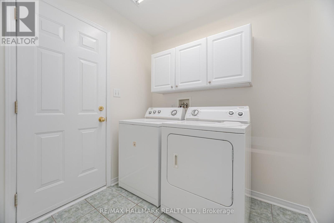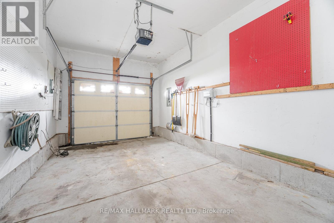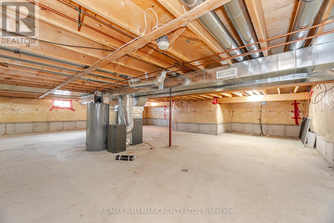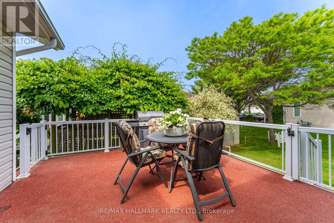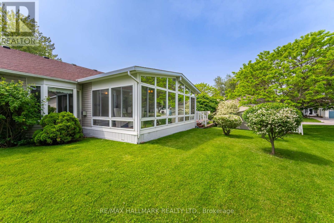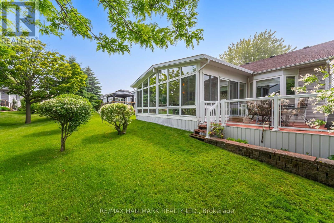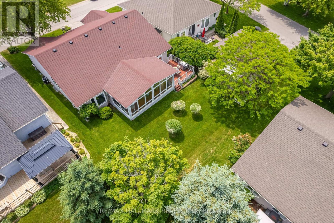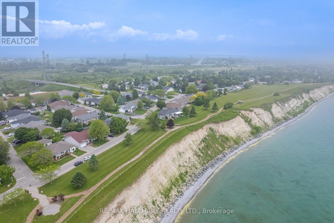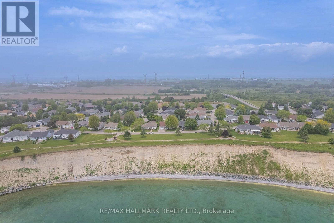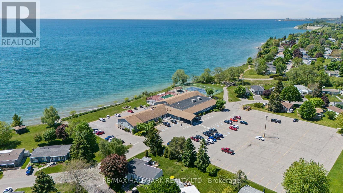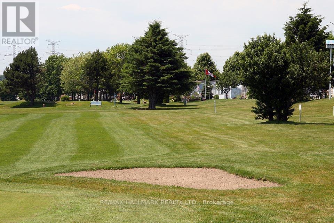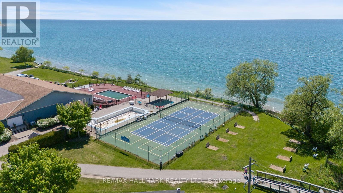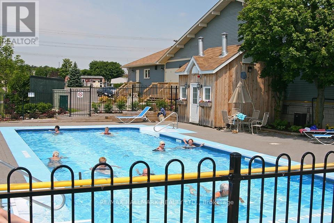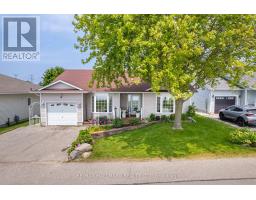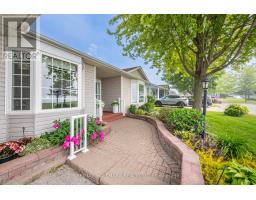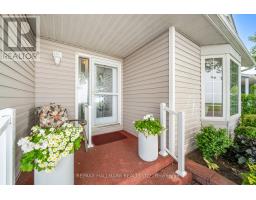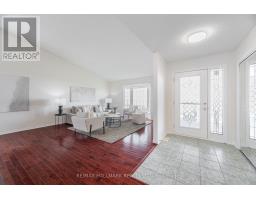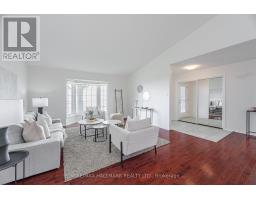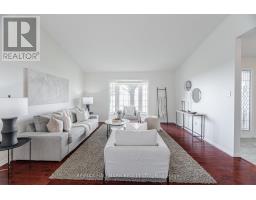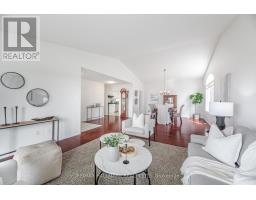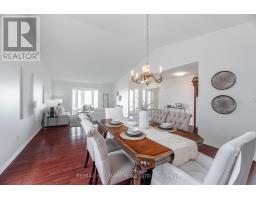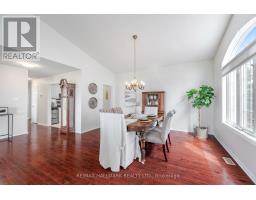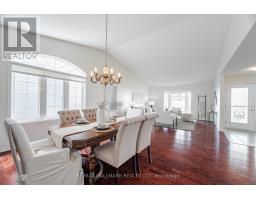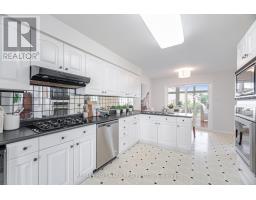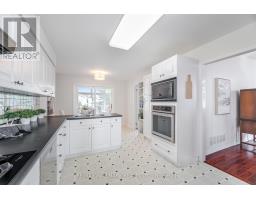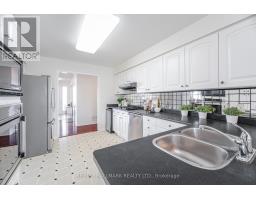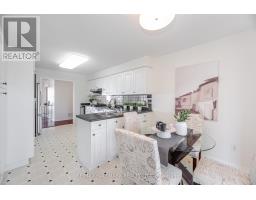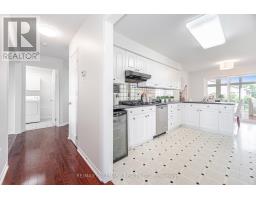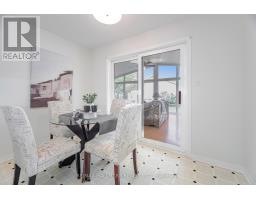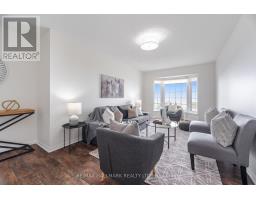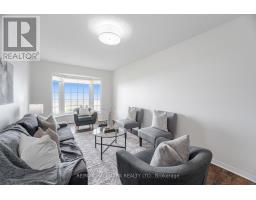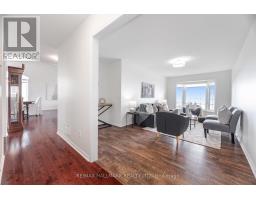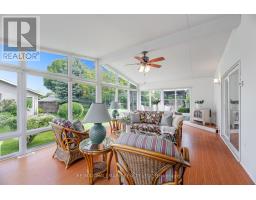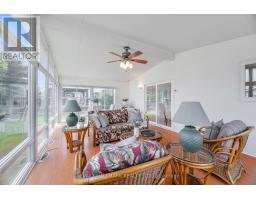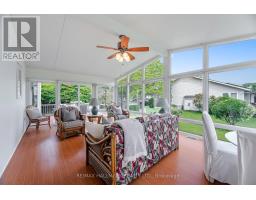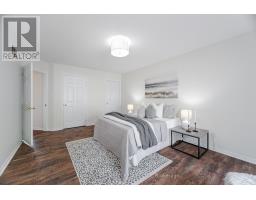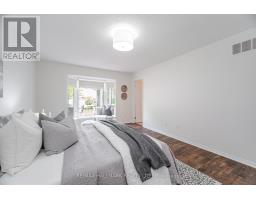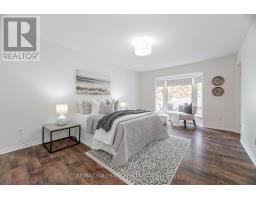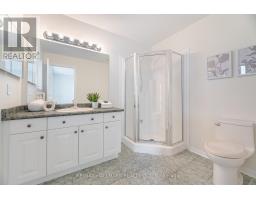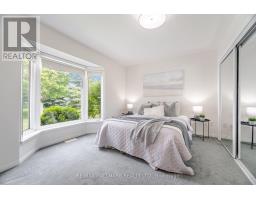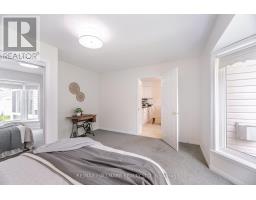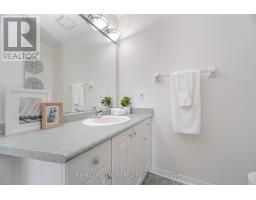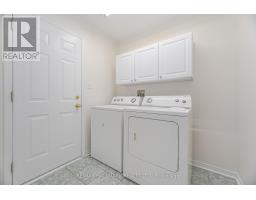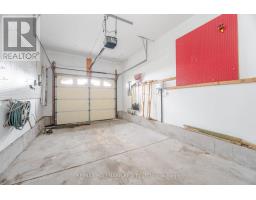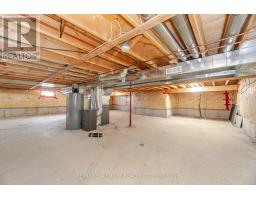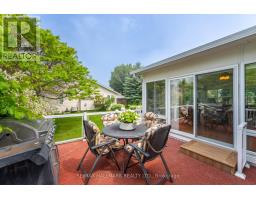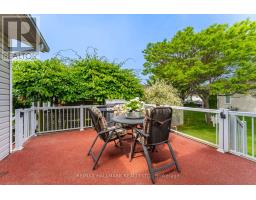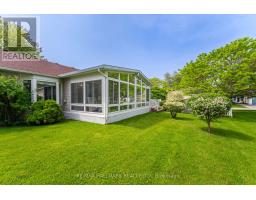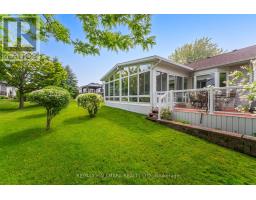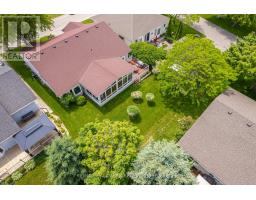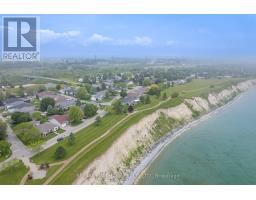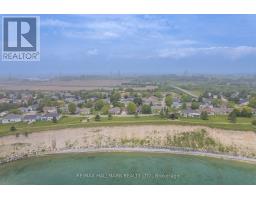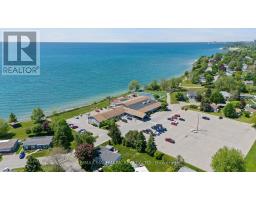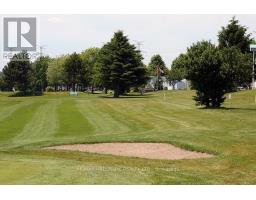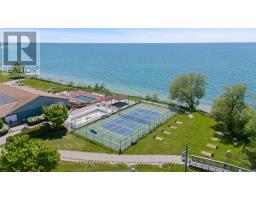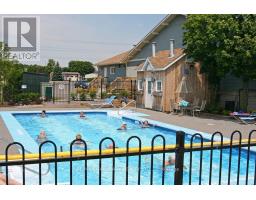2 Bedroom
2 Bathroom
2000 - 2500 sqft
Bungalow
Fireplace
Central Air Conditioning
Forced Air
Waterfront
Lawn Sprinkler
$769,000
Welcome to the adult living community of Wilmot Creek, set on the shores of Lake Ontario. Sunny and spacious, this spectacular bungalow is perfectly positioned for panoramic and unobstructed views of the lake. With 2150sf of main level living space and an unfinished 1765sf basement, this lovely home exudes charm and sophistication. An open concept living and dining room overlooks the lake. Its vaulted ceiling and large windows create an open and airy space filled with natural light. The kitchen includes an eat-in area, built-in appliances and opens to a large sunroom via sliding doors. The sunroom is a glorious space that overlooks the backyard, with floor-to-ceiling windows, a gas fireplace and sliding doors to a generous deck. And there's a large family room too, with another fabulous lake view. The large primary bedroom has both a walk-in closet, a second closet, an ensuite and a bay window overlooking the back deck and garden. Closing out the main level there is a second bedroom, a laundry room with access to a built-in garage, and a second bathroom. The massive basement isn't just a crawlspace ... it's a 6' height full height spot perfect for storage or a playroom or you could plan for future renovation. This is a land lease, of $1200/month. Included in the lease is water/sewer, snow removal (including the drive) and access to all the community' amenities, including: golf, tennis, pickleball, pools, lawn bowling, a workshop, gym and sauna. Too many to list!! (id:61423)
Property Details
|
MLS® Number
|
E12232758 |
|
Property Type
|
Single Family |
|
Community Name
|
Bowmanville |
|
Community Features
|
Community Centre |
|
Features
|
Level Lot, Open Space, Flat Site, Level |
|
Parking Space Total
|
3 |
|
Structure
|
Deck, Porch |
|
View Type
|
View, Lake View |
|
Water Front Type
|
Waterfront |
Building
|
Bathroom Total
|
2 |
|
Bedrooms Above Ground
|
2 |
|
Bedrooms Total
|
2 |
|
Age
|
16 To 30 Years |
|
Amenities
|
Fireplace(s) |
|
Appliances
|
Garage Door Opener Remote(s), Range, Water Heater, Dishwasher, Dryer, Microwave, Oven, Hood Fan, Stove, Washer, Whirlpool, Window Coverings, Refrigerator |
|
Architectural Style
|
Bungalow |
|
Basement Development
|
Unfinished |
|
Basement Type
|
Full (unfinished) |
|
Construction Style Attachment
|
Detached |
|
Cooling Type
|
Central Air Conditioning |
|
Exterior Finish
|
Vinyl Siding |
|
Fireplace Present
|
Yes |
|
Fireplace Total
|
1 |
|
Foundation Type
|
Concrete |
|
Heating Fuel
|
Natural Gas |
|
Heating Type
|
Forced Air |
|
Stories Total
|
1 |
|
Size Interior
|
2000 - 2500 Sqft |
|
Type
|
House |
|
Utility Water
|
Municipal Water |
Parking
Land
|
Acreage
|
No |
|
Landscape Features
|
Lawn Sprinkler |
|
Sewer
|
Sanitary Sewer |
Rooms
| Level |
Type |
Length |
Width |
Dimensions |
|
Basement |
Other |
11.22 m |
9.54 m |
11.22 m x 9.54 m |
|
Main Level |
Living Room |
5.92 m |
4.39 m |
5.92 m x 4.39 m |
|
Main Level |
Dining Room |
4.42 m |
3.94 m |
4.42 m x 3.94 m |
|
Main Level |
Kitchen |
5.92 m |
3.2 m |
5.92 m x 3.2 m |
|
Main Level |
Primary Bedroom |
5.74 m |
3.76 m |
5.74 m x 3.76 m |
|
Main Level |
Bedroom 2 |
4.42 m |
4.27 m |
4.42 m x 4.27 m |
|
Main Level |
Family Room |
6.63 m |
3.76 m |
6.63 m x 3.76 m |
|
Main Level |
Sunroom |
4.19 m |
7.26 m |
4.19 m x 7.26 m |
|
Main Level |
Laundry Room |
2.18 m |
2.06 m |
2.18 m x 2.06 m |
https://www.realtor.ca/real-estate/28494074/22-birch-tree-lane-clarington-bowmanville-bowmanville
