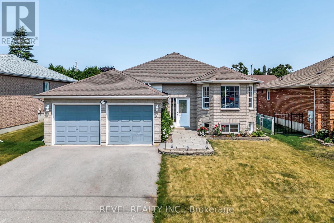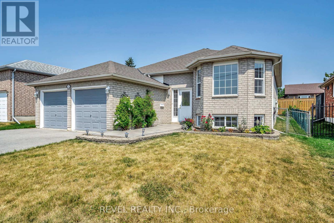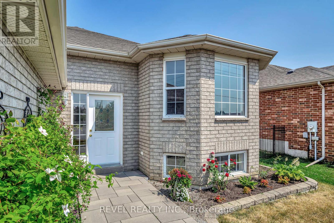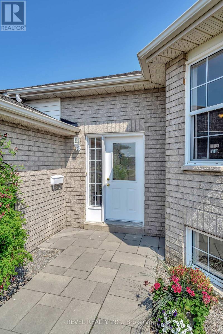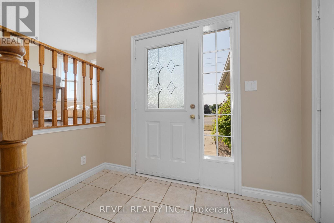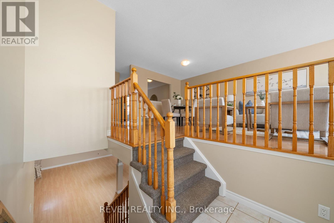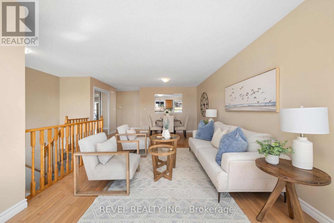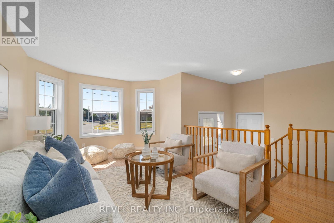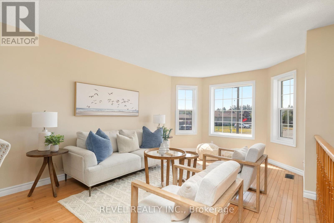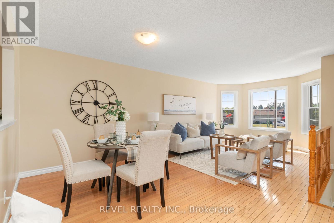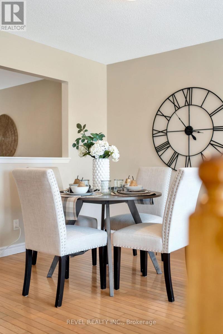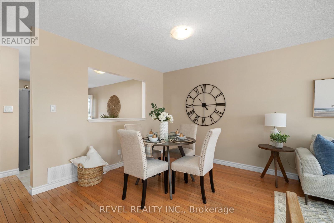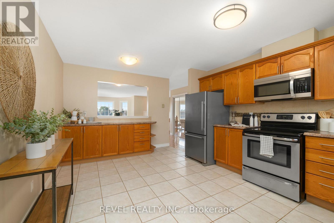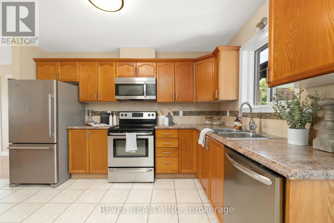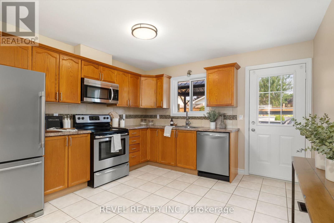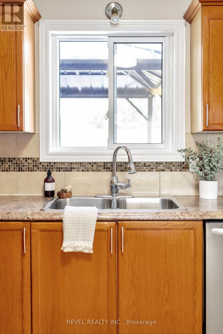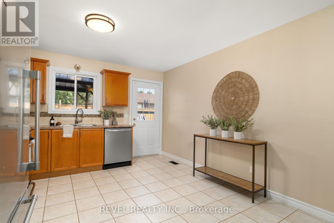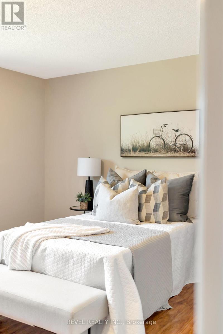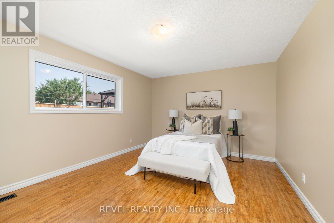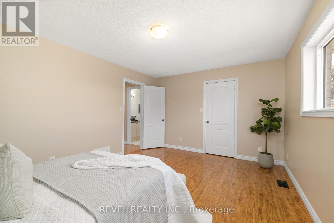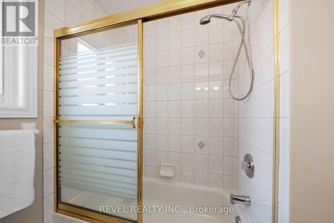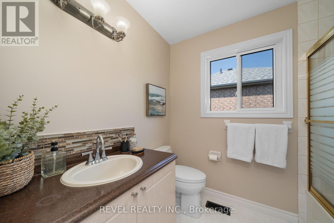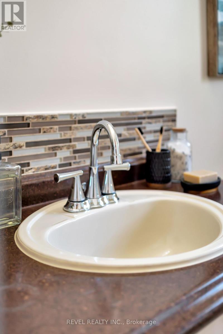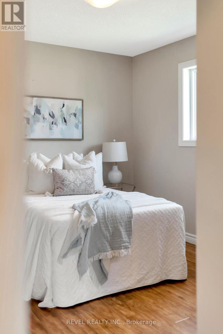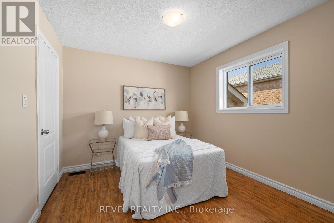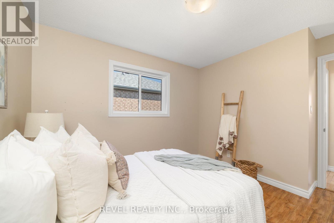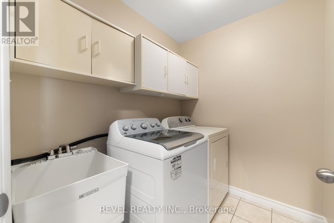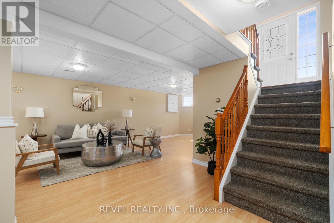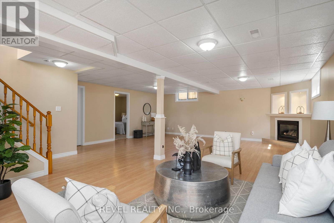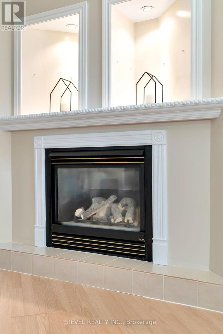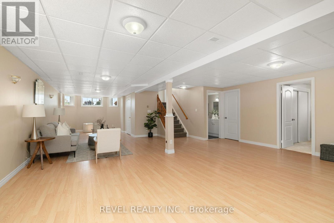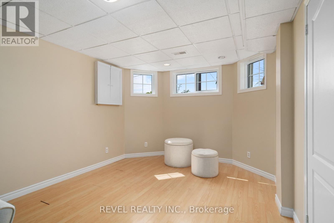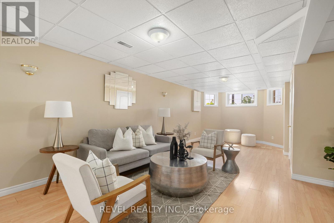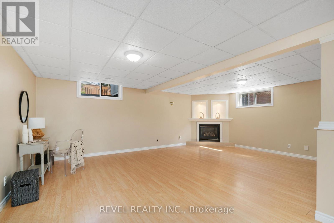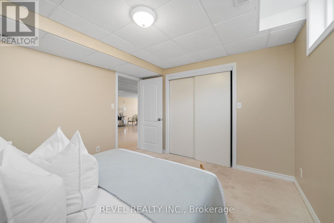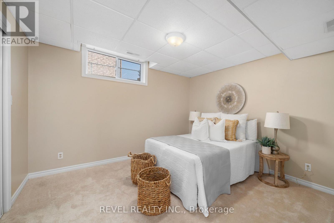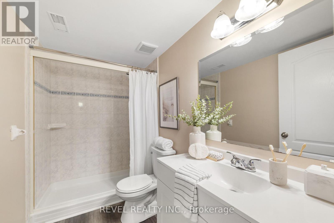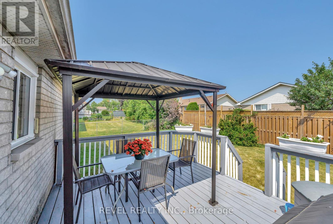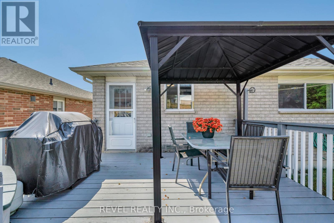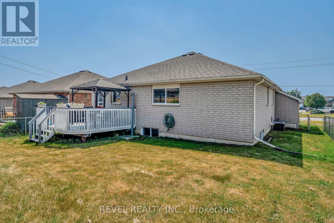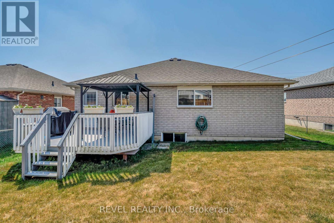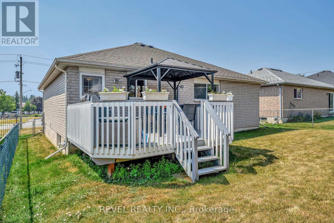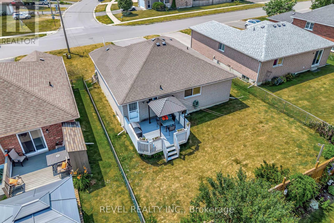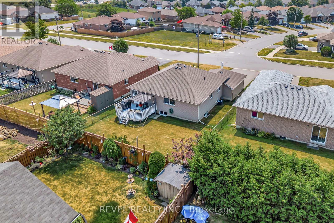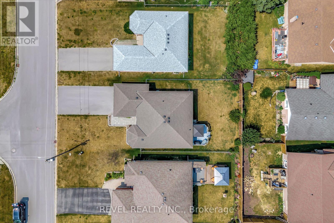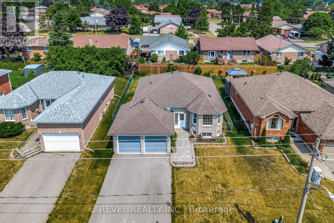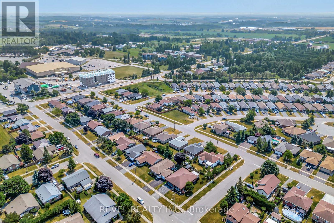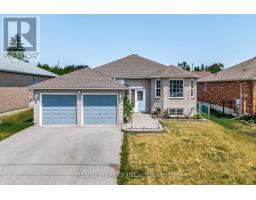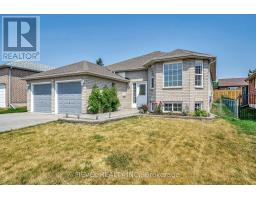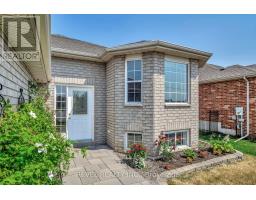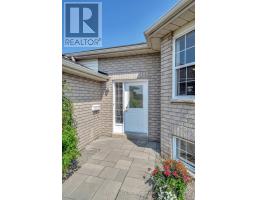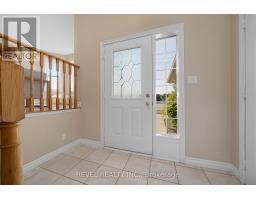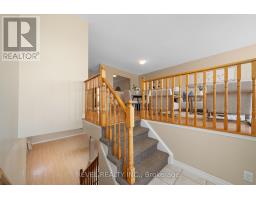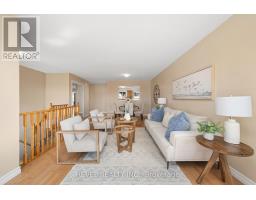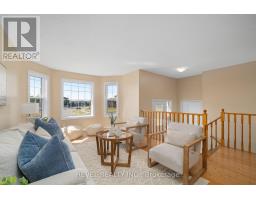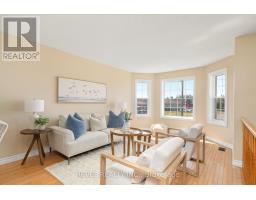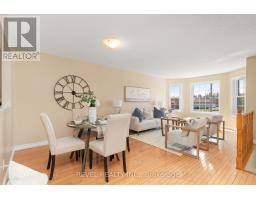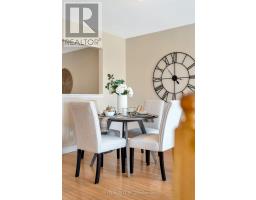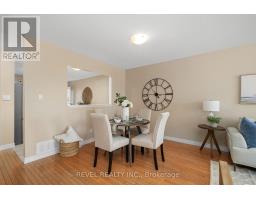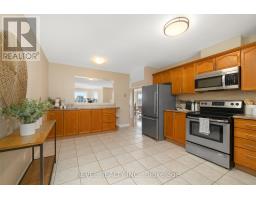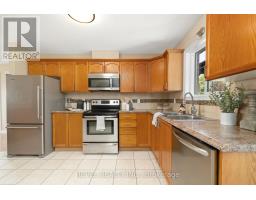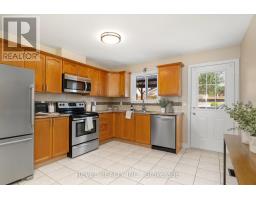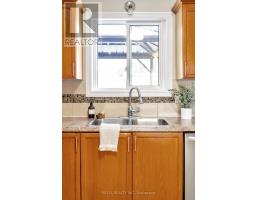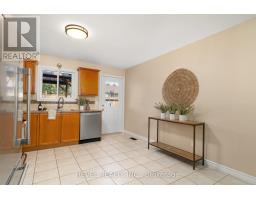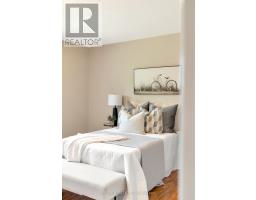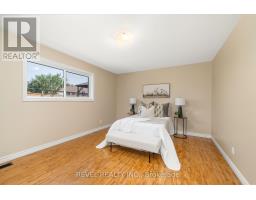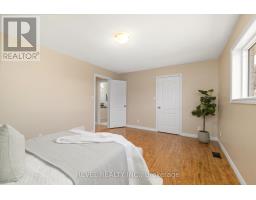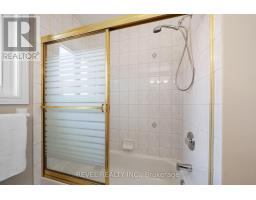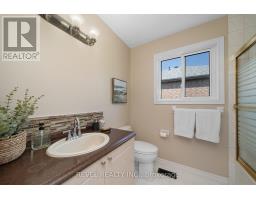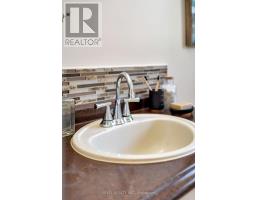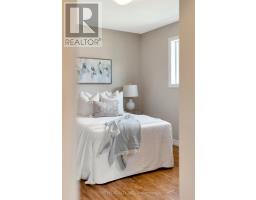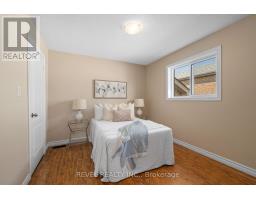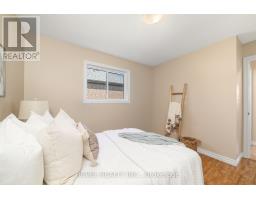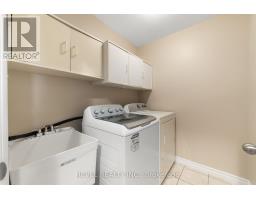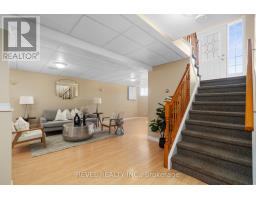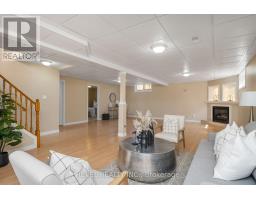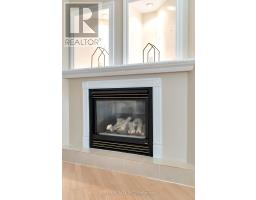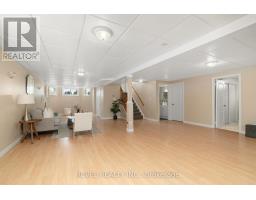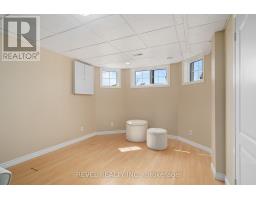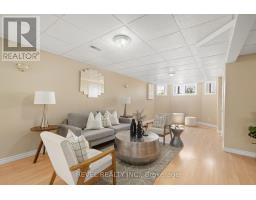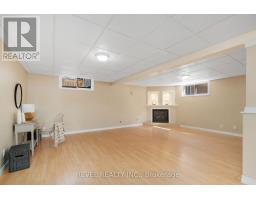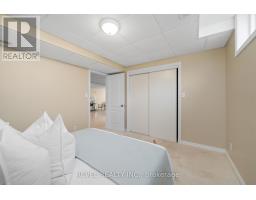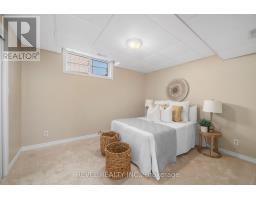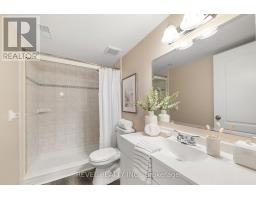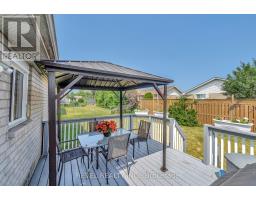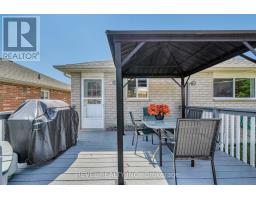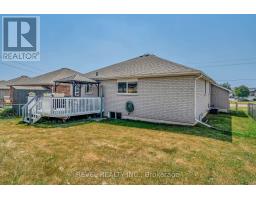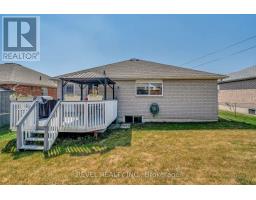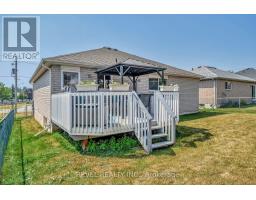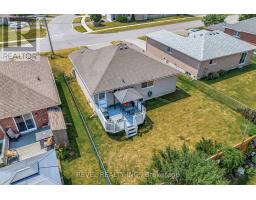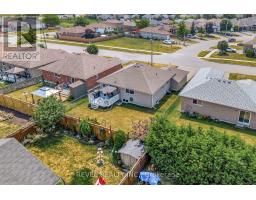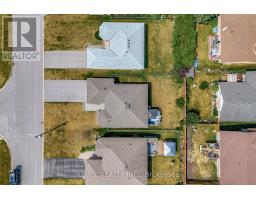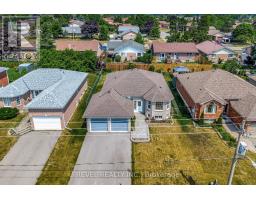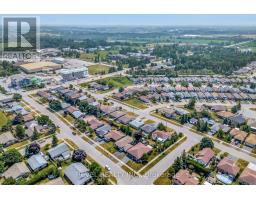3 Bedroom
2 Bathroom
1100 - 1500 sqft
Raised Bungalow
Fireplace
Central Air Conditioning
Forced Air
$650,000
Sparkling All-Brick Bungalow in Prime LocationWelcome to this beautifully maintained all-brick bungalow, nestled on a highly sought-after street. Offering 2+1 bedrooms and 2 full bathrooms, this home boasts an open-concept living and dining area adorned with gleaming oak floors, creating a warm and inviting atmosphere. The oak kitchen features a convenient walk-out to a large deck and a family-sized backyard, perfect for entertaining or relaxing outdoors. Enjoy the ease of main floor laundry and two spacious bedrooms with ample closet space.The fully finished lower level offers exceptional additional living space, including a 3-piece bath, a cozy gas fireplace, an extra bedroom, and large windows that fill the space with natural light. Ideal for guests, a home office, or multigenerational living. Additional highlights include a double garage, efficient gas heating, and plenty of storage throughout.Located just steps from schools, shopping, restaurants, parks, a recreation centre, hospital, and public transit, this home truly has it all. Shows a perfect 10+ move in and enjoy! (id:61423)
Property Details
|
MLS® Number
|
X12289979 |
|
Property Type
|
Single Family |
|
Community Name
|
Lindsay |
|
Amenities Near By
|
Golf Nearby, Hospital, Park, Place Of Worship, Public Transit, Schools |
|
Equipment Type
|
Water Heater |
|
Features
|
Flat Site, Dry |
|
Parking Space Total
|
6 |
|
Rental Equipment Type
|
Water Heater |
|
Structure
|
Deck |
Building
|
Bathroom Total
|
2 |
|
Bedrooms Above Ground
|
2 |
|
Bedrooms Below Ground
|
1 |
|
Bedrooms Total
|
3 |
|
Amenities
|
Fireplace(s) |
|
Appliances
|
Water Heater, Water Meter, Dryer, Washer |
|
Architectural Style
|
Raised Bungalow |
|
Basement Development
|
Finished |
|
Basement Type
|
N/a (finished) |
|
Construction Style Attachment
|
Detached |
|
Cooling Type
|
Central Air Conditioning |
|
Exterior Finish
|
Brick |
|
Fireplace Present
|
Yes |
|
Fireplace Total
|
1 |
|
Foundation Type
|
Concrete |
|
Heating Fuel
|
Natural Gas |
|
Heating Type
|
Forced Air |
|
Stories Total
|
1 |
|
Size Interior
|
1100 - 1500 Sqft |
|
Type
|
House |
|
Utility Water
|
Municipal Water |
Parking
Land
|
Acreage
|
No |
|
Land Amenities
|
Golf Nearby, Hospital, Park, Place Of Worship, Public Transit, Schools |
|
Sewer
|
Sanitary Sewer |
|
Size Depth
|
109 Ft ,10 In |
|
Size Frontage
|
50 Ft ,6 In |
|
Size Irregular
|
50.5 X 109.9 Ft ; 47.57 Ft X 109.93 Ft X 47.84 Ft X 109.93 |
|
Size Total Text
|
50.5 X 109.9 Ft ; 47.57 Ft X 109.93 Ft X 47.84 Ft X 109.93|under 1/2 Acre |
|
Zoning Description
|
R2 |
Rooms
| Level |
Type |
Length |
Width |
Dimensions |
|
Lower Level |
Recreational, Games Room |
6.8 m |
11.9 m |
6.8 m x 11.9 m |
|
Lower Level |
Bedroom 3 |
3.3 m |
3.6 m |
3.3 m x 3.6 m |
|
Lower Level |
Other |
2.8 m |
4 m |
2.8 m x 4 m |
|
Lower Level |
Other |
2.6 m |
2 m |
2.6 m x 2 m |
|
Main Level |
Living Room |
3.4 m |
4 m |
3.4 m x 4 m |
|
Main Level |
Dining Room |
4.4 m |
3.1 m |
4.4 m x 3.1 m |
|
Main Level |
Kitchen |
3.7 m |
4.9 m |
3.7 m x 4.9 m |
|
Main Level |
Primary Bedroom |
4.8 m |
3.7 m |
4.8 m x 3.7 m |
|
Main Level |
Laundry Room |
1.8 m |
2.1 m |
1.8 m x 2.1 m |
|
Main Level |
Bedroom 2 |
3 m |
3.3 m |
3 m x 3.3 m |
Utilities
|
Cable
|
Available |
|
Electricity
|
Installed |
|
Sewer
|
Installed |
https://www.realtor.ca/real-estate/28616463/22-mcgibbon-boulevard-kawartha-lakes-lindsay-lindsay
