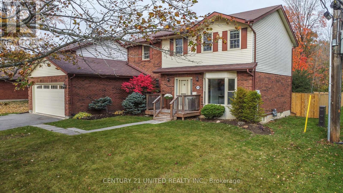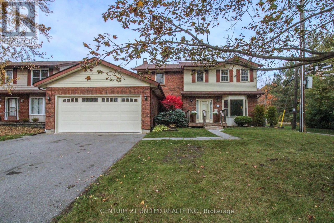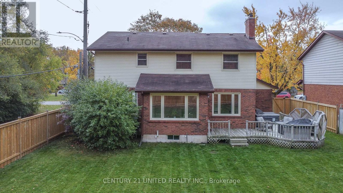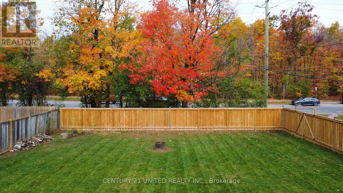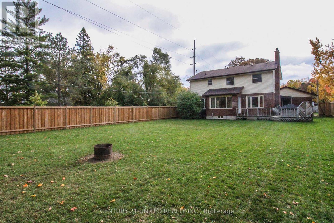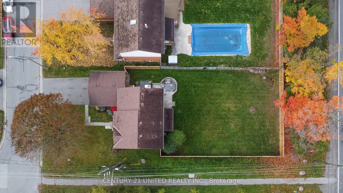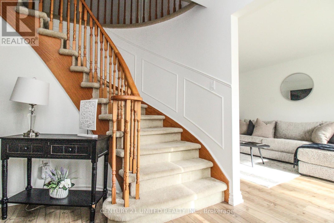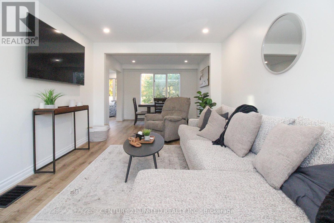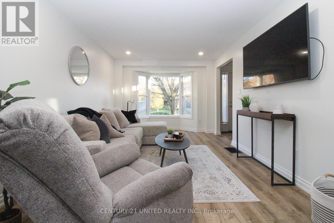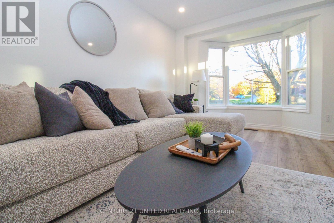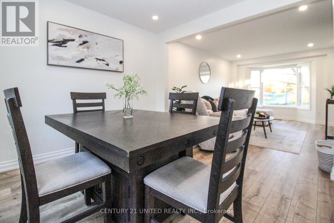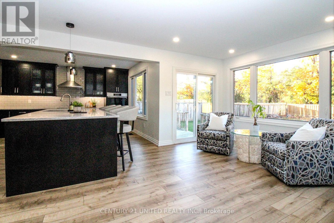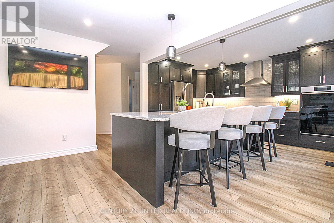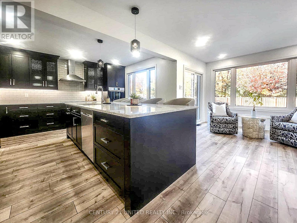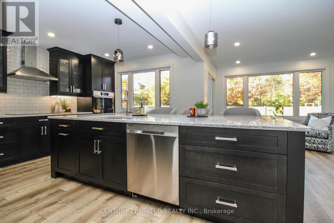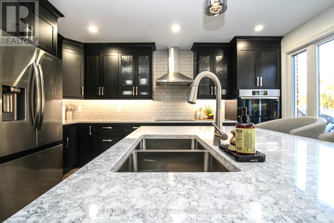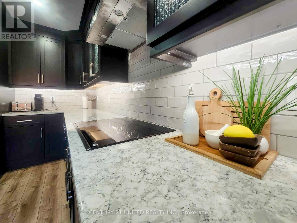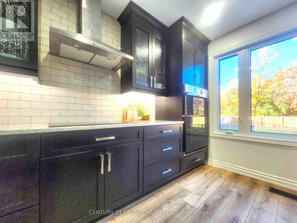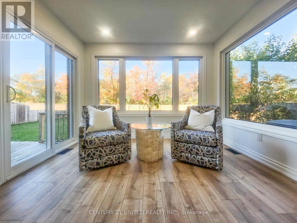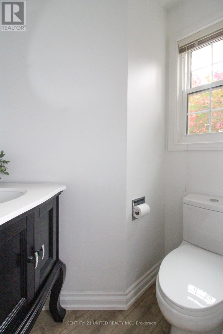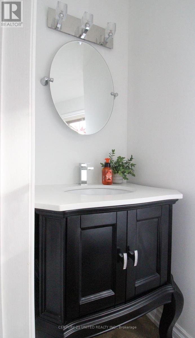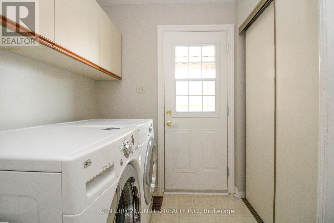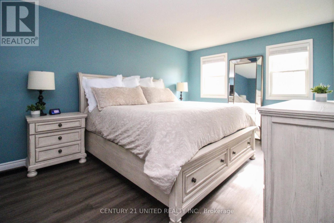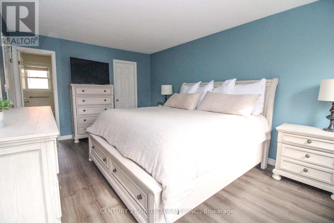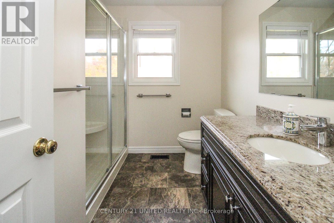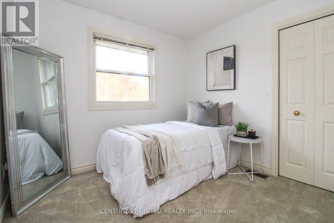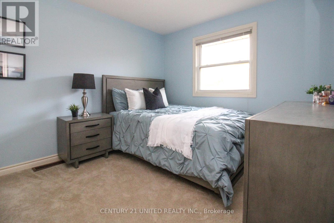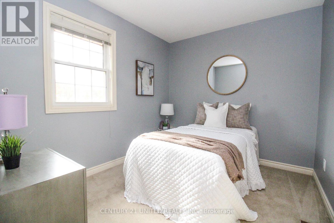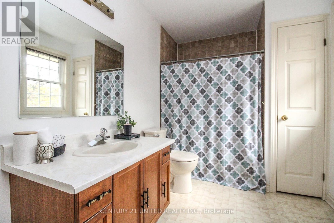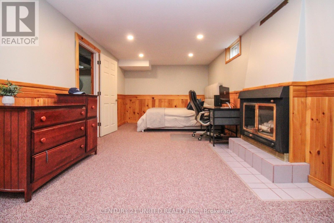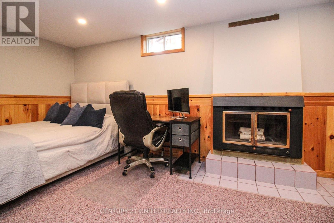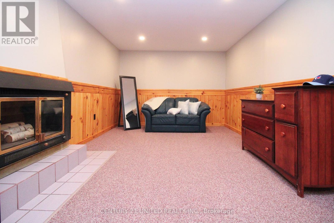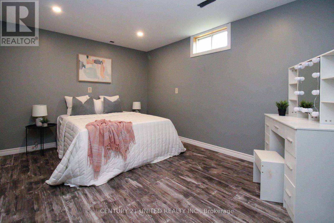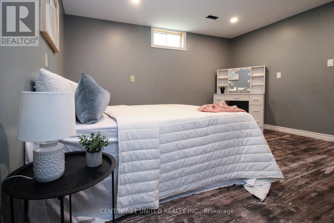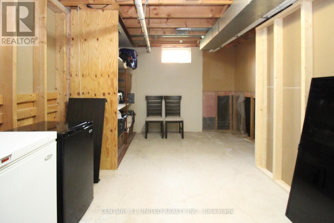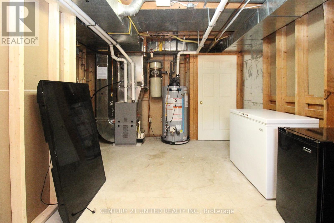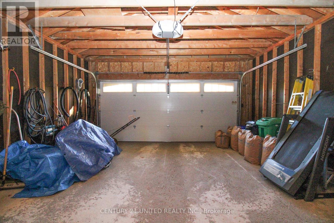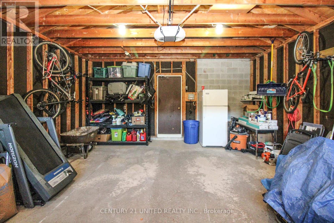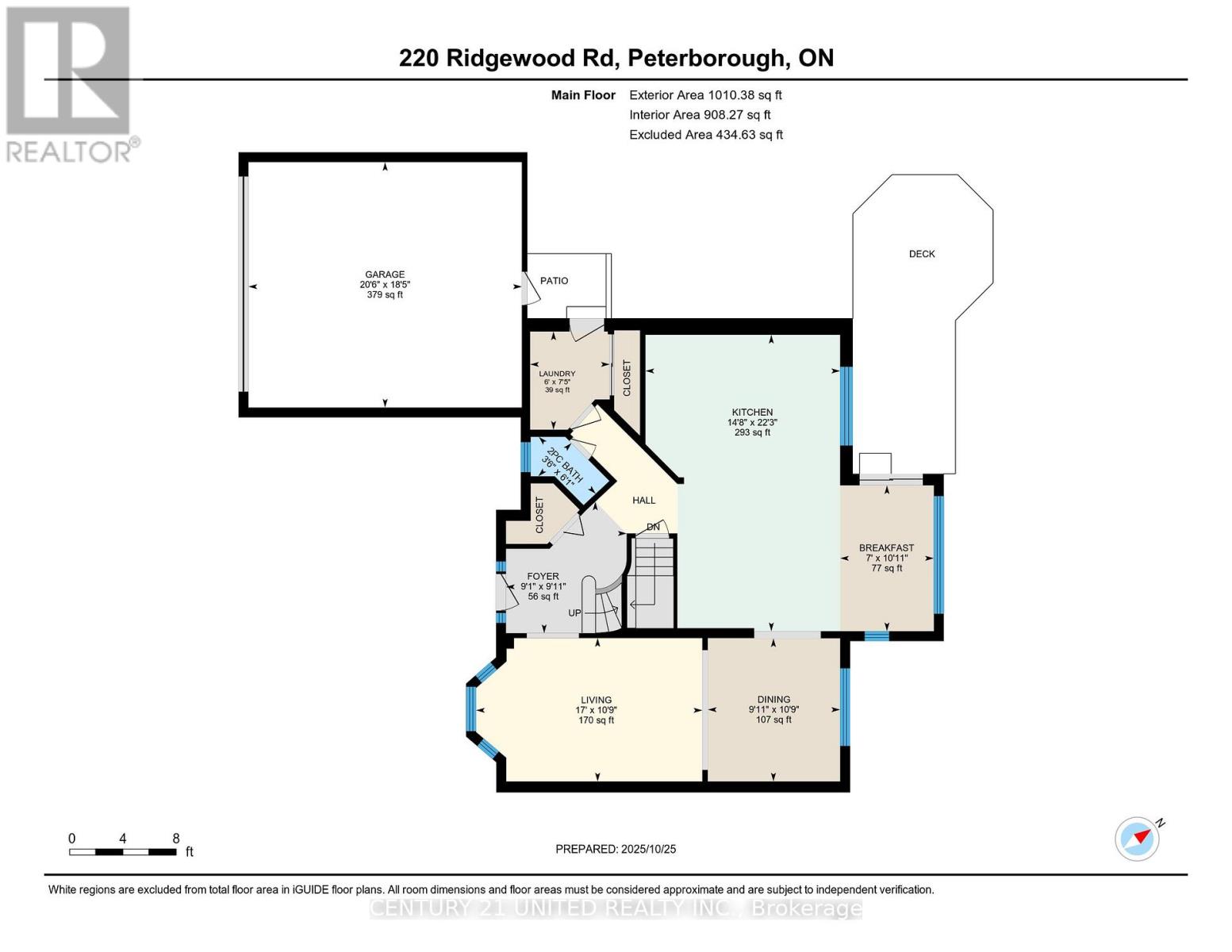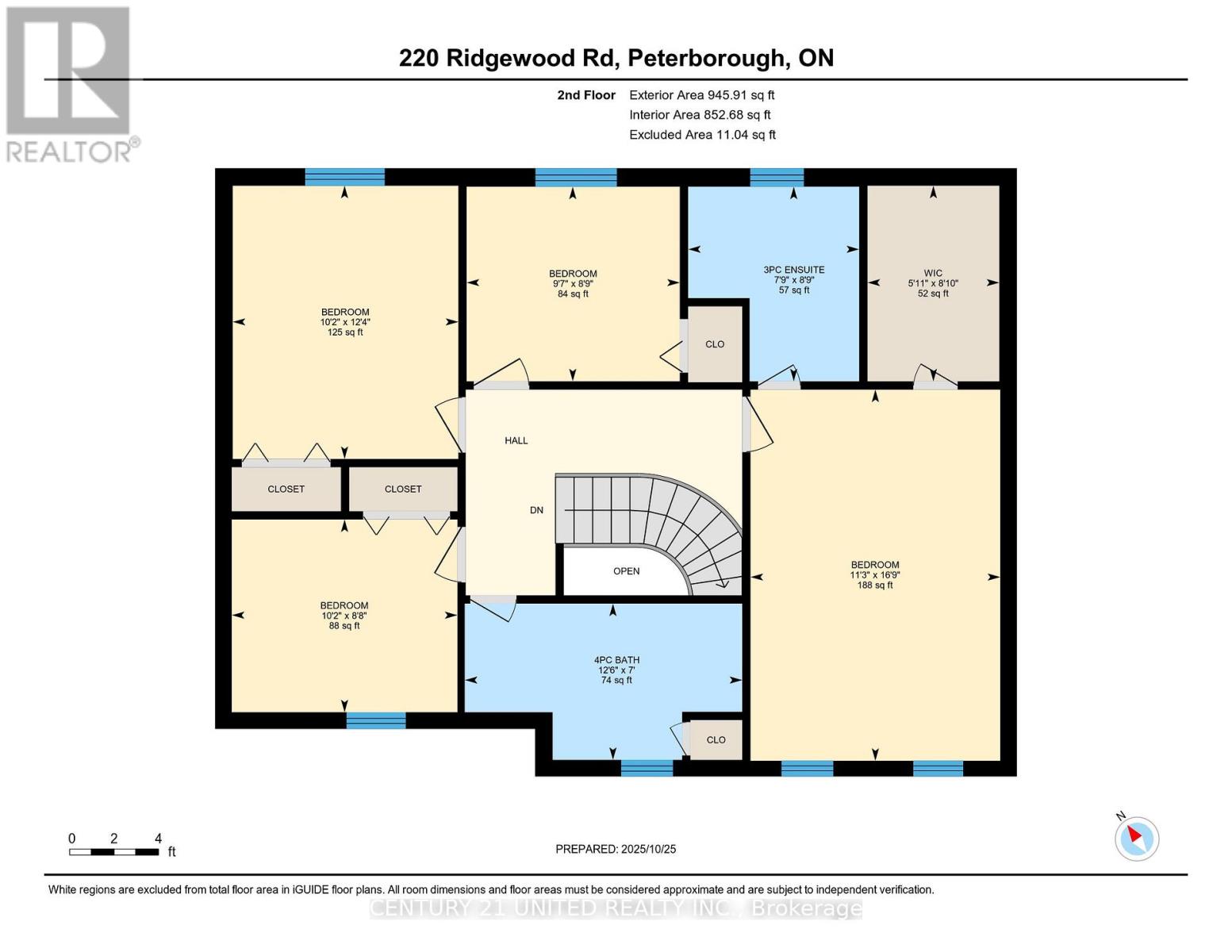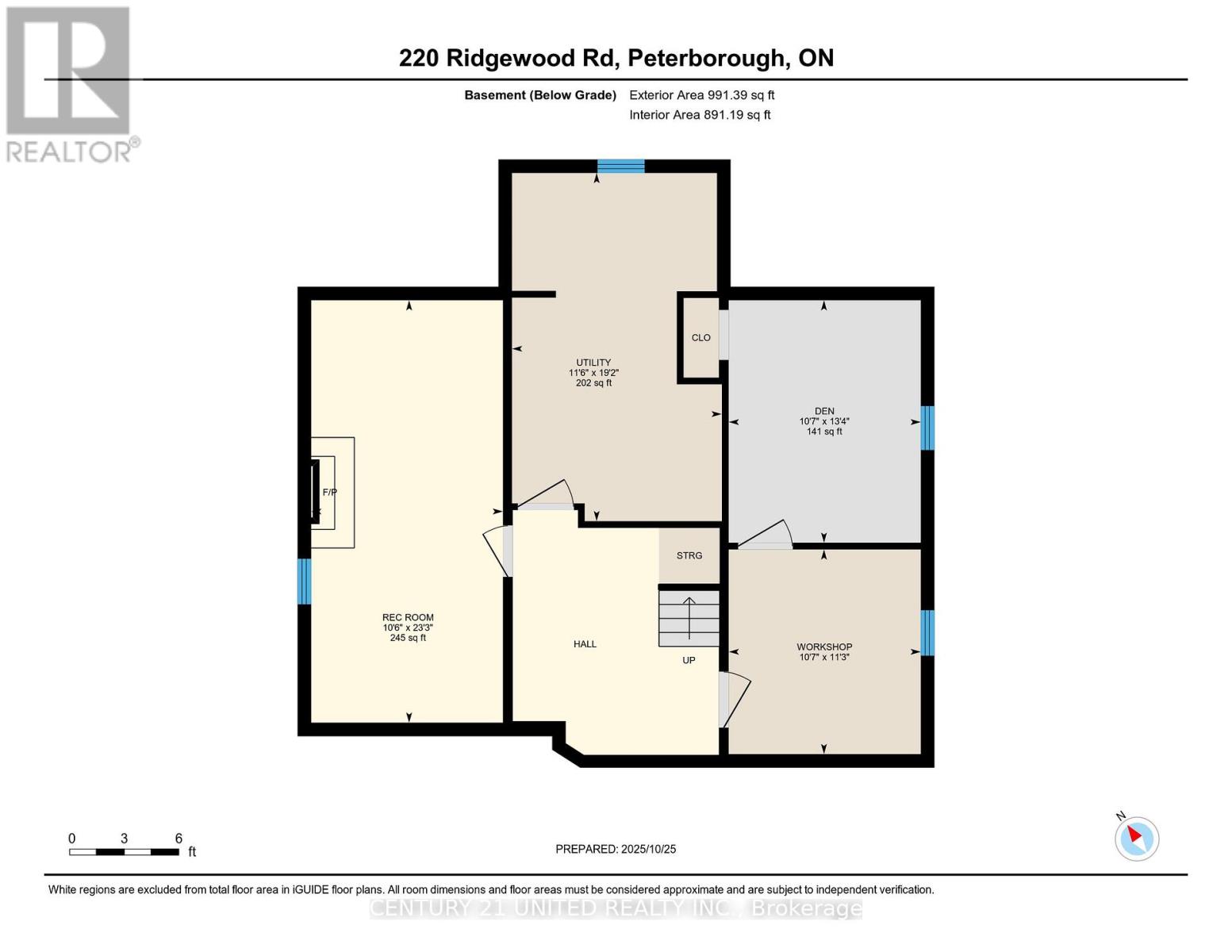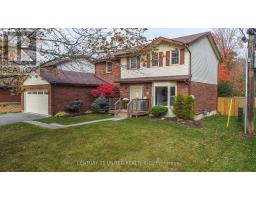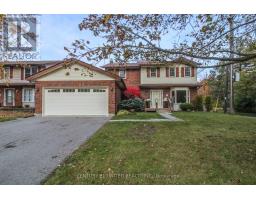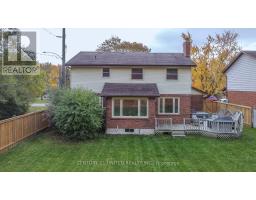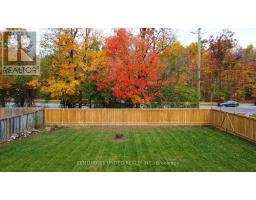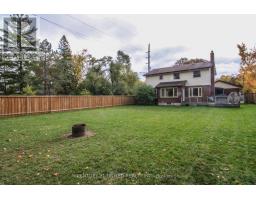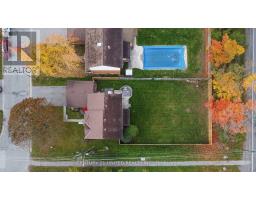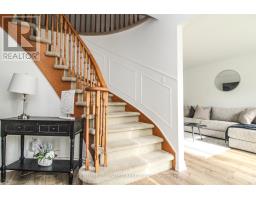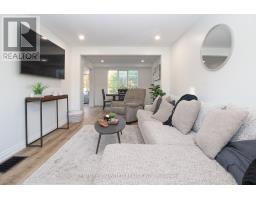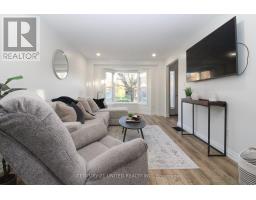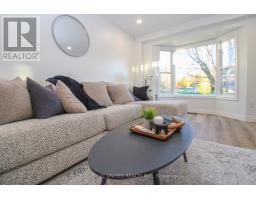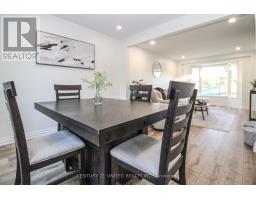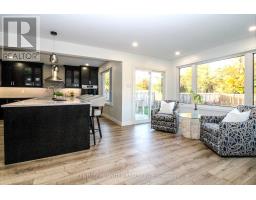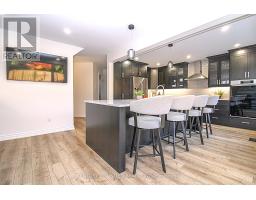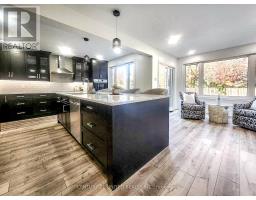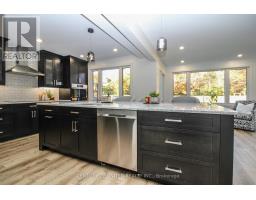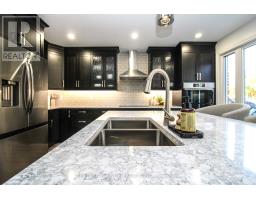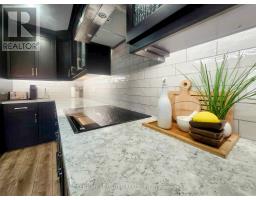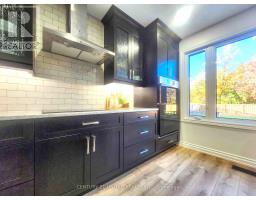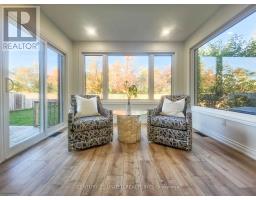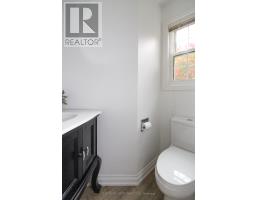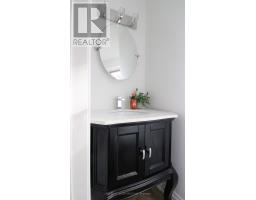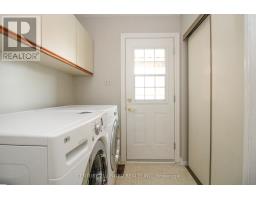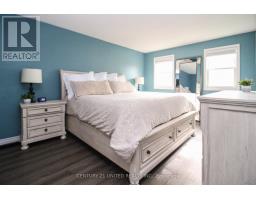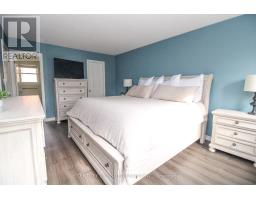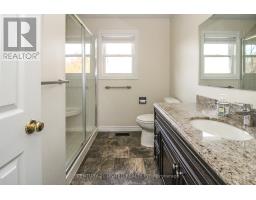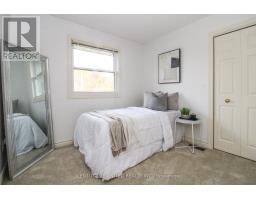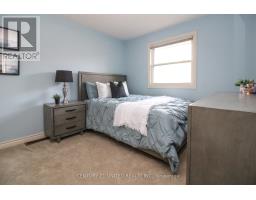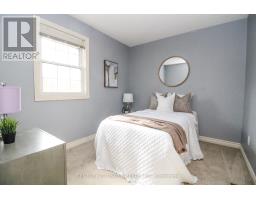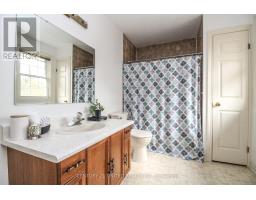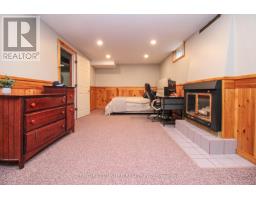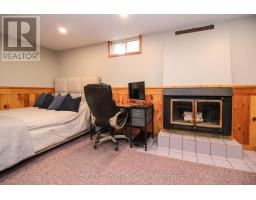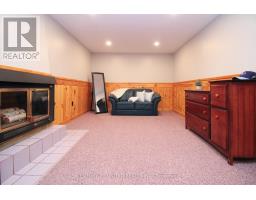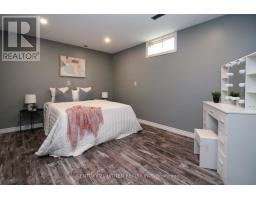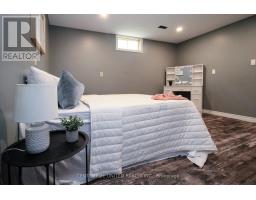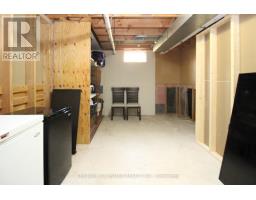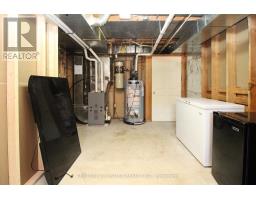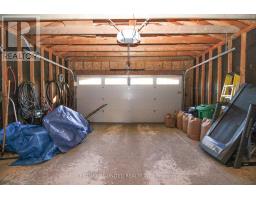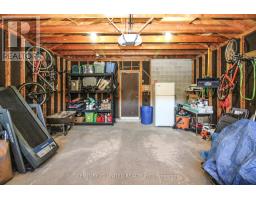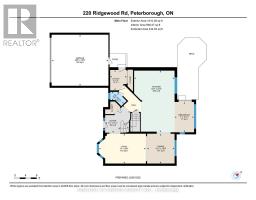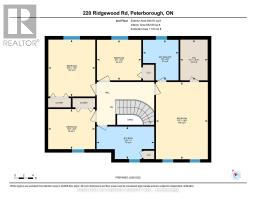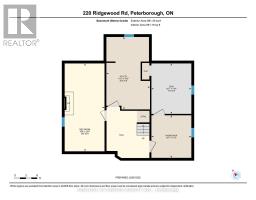4 Bedroom
3 Bathroom
1500 - 2000 sqft
Central Air Conditioning
Forced Air
$789,900
Welcome to this beautifully maintained two-storey home nestled in one of Peterborough's most desirable west end neighbourhoods - just moments from the Kawartha Golf and Country Club. The main floor offers a spacious, updated gourmet kitchen featuring top of the line appliances, ample cabinetry, large island and a bright breakfast area that overlooks the large, fully fenced backyard and deck. The living and dining room provide a seamless space for entertaining and family time. Modern updates include luxury vinyl flooring and pot lights throughout the main floor. The two piece bath and main floor laundry room adds everyday convenience. Upstairs, you'll find four comfortable bedrooms including a primary suite with a private ensuite bathroom and walk-in closet. The finished basement expands your living space with a generous rec room, a den, and a workshop area. Enjoy peace of mind with a new furnace installed in 2024. This exceptional property combines comfort, style, and functionality in a prime west end location close to parks, schools, and all amenities. (id:61423)
Open House
This property has open houses!
Starts at:
12:00 pm
Ends at:
1:30 pm
Property Details
|
MLS® Number
|
X12485518 |
|
Property Type
|
Single Family |
|
Community Name
|
Monaghan Ward 2 |
|
Amenities Near By
|
Golf Nearby, Hospital, Park, Public Transit, Schools, Place Of Worship |
|
Equipment Type
|
Water Heater |
|
Parking Space Total
|
5 |
|
Rental Equipment Type
|
Water Heater |
Building
|
Bathroom Total
|
3 |
|
Bedrooms Above Ground
|
4 |
|
Bedrooms Total
|
4 |
|
Appliances
|
Range, Oven - Built-in, Garage Door Opener Remote(s), Dishwasher, Dryer, Stove, Washer, Window Coverings, Refrigerator |
|
Basement Development
|
Finished |
|
Basement Type
|
Full (finished) |
|
Construction Style Attachment
|
Detached |
|
Cooling Type
|
Central Air Conditioning |
|
Exterior Finish
|
Brick, Vinyl Siding |
|
Foundation Type
|
Concrete |
|
Half Bath Total
|
1 |
|
Heating Fuel
|
Natural Gas |
|
Heating Type
|
Forced Air |
|
Stories Total
|
2 |
|
Size Interior
|
1500 - 2000 Sqft |
|
Type
|
House |
|
Utility Water
|
Municipal Water |
Parking
Land
|
Acreage
|
No |
|
Land Amenities
|
Golf Nearby, Hospital, Park, Public Transit, Schools, Place Of Worship |
|
Sewer
|
Sanitary Sewer |
|
Size Depth
|
159 Ft |
|
Size Frontage
|
52 Ft ,10 In |
|
Size Irregular
|
52.9 X 159 Ft |
|
Size Total Text
|
52.9 X 159 Ft |
Rooms
| Level |
Type |
Length |
Width |
Dimensions |
|
Second Level |
Primary Bedroom |
5.1 m |
3.43 m |
5.1 m x 3.43 m |
|
Second Level |
Bedroom |
2.93 m |
2.67 m |
2.93 m x 2.67 m |
|
Second Level |
Bedroom |
3.75 m |
3.1 m |
3.75 m x 3.1 m |
|
Second Level |
Bedroom |
3.1 m |
2.65 m |
3.1 m x 2.65 m |
|
Basement |
Den |
4.06 m |
3.22 m |
4.06 m x 3.22 m |
|
Basement |
Utility Room |
5.84 m |
3.52 m |
5.84 m x 3.52 m |
|
Basement |
Workshop |
3.43 m |
3.22 m |
3.43 m x 3.22 m |
|
Basement |
Recreational, Games Room |
7.08 m |
3.21 m |
7.08 m x 3.21 m |
|
Main Level |
Living Room |
5.18 m |
3.28 m |
5.18 m x 3.28 m |
|
Main Level |
Dining Room |
3.28 m |
3.03 m |
3.28 m x 3.03 m |
|
Main Level |
Kitchen |
6.79 m |
4.46 m |
6.79 m x 4.46 m |
|
Main Level |
Eating Area |
3.34 m |
2.15 m |
3.34 m x 2.15 m |
|
Main Level |
Laundry Room |
2.25 m |
1.82 m |
2.25 m x 1.82 m |
https://www.realtor.ca/real-estate/29039188/220-ridgewood-road-peterborough-monaghan-ward-2-monaghan-ward-2
