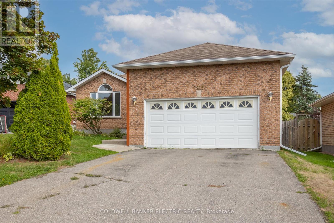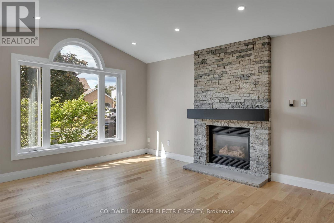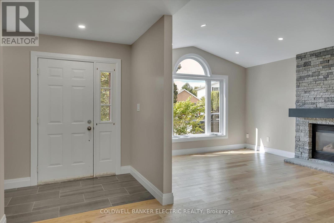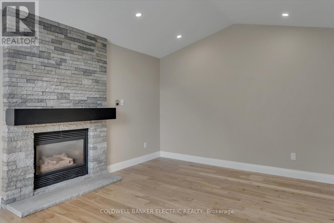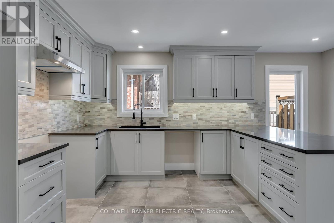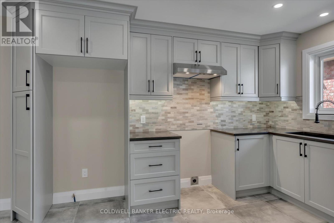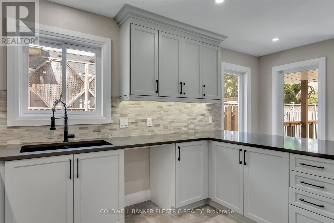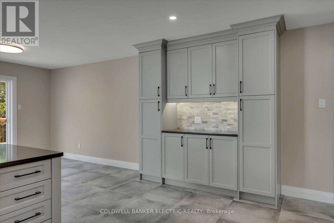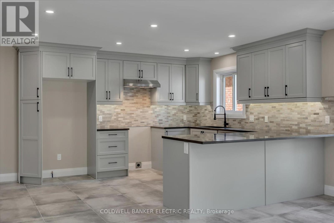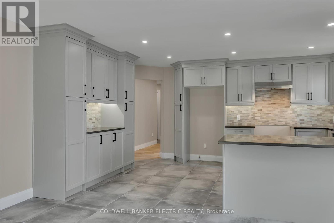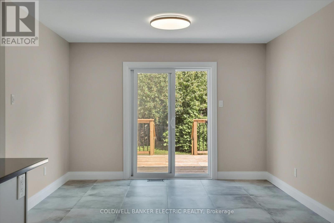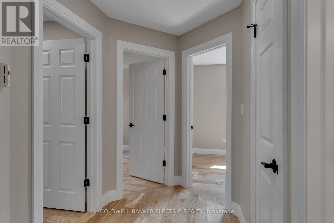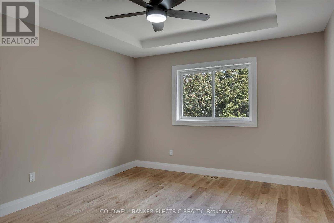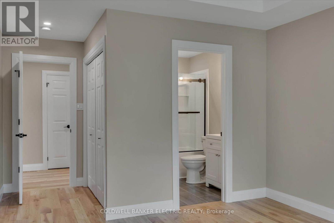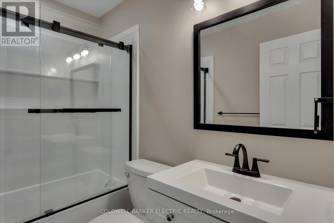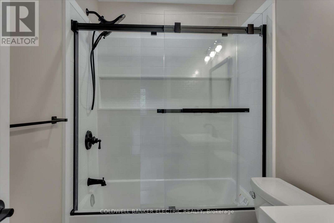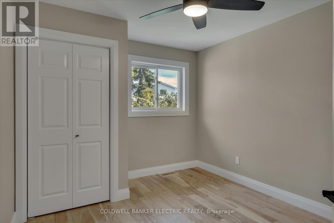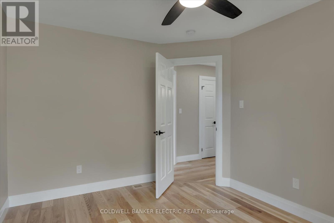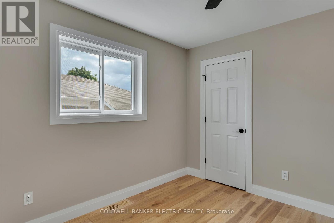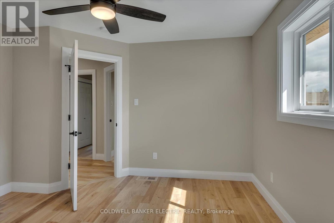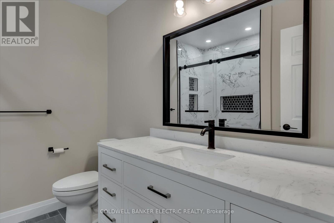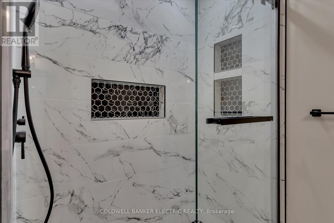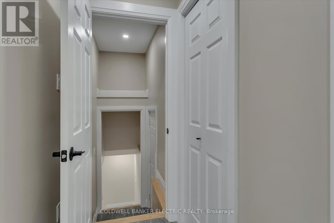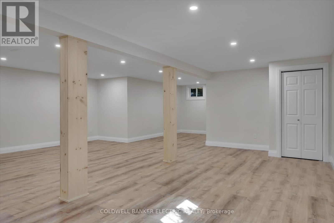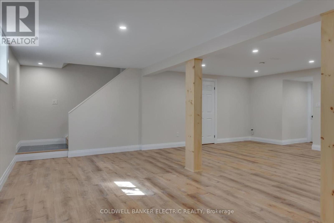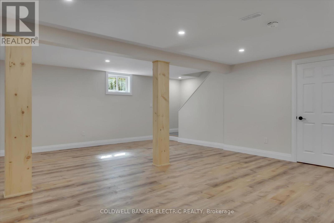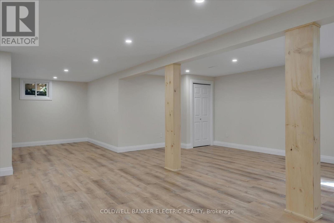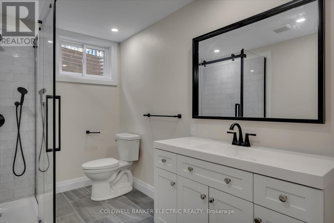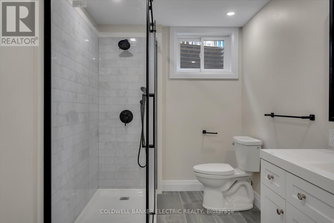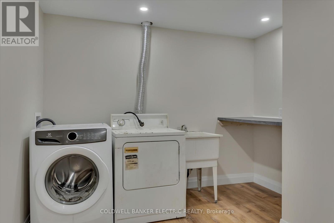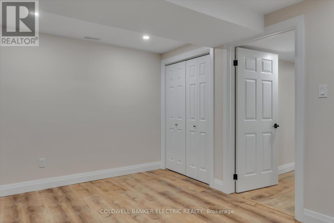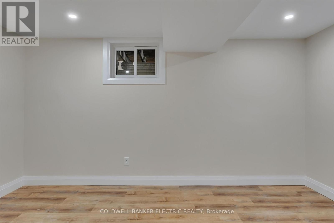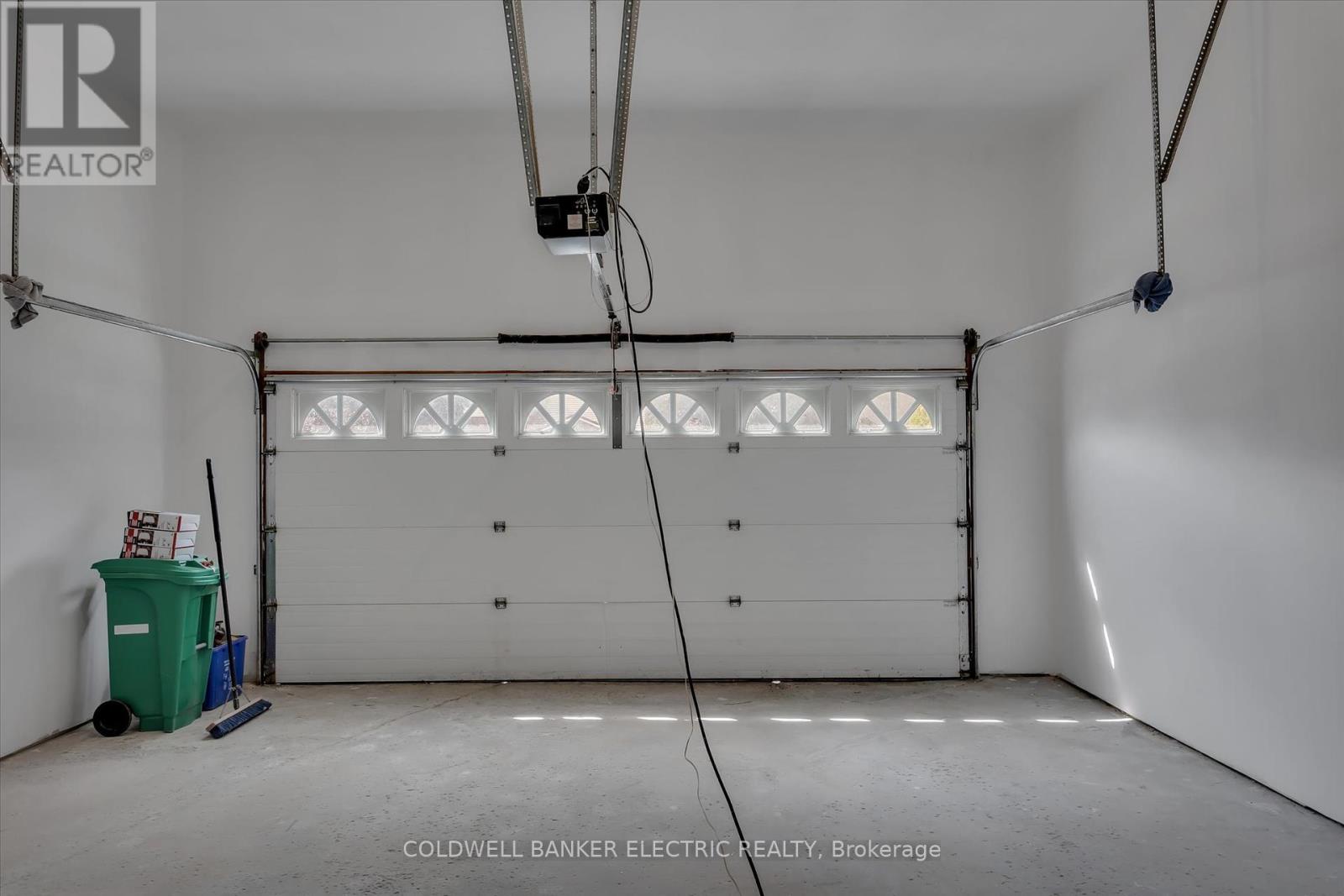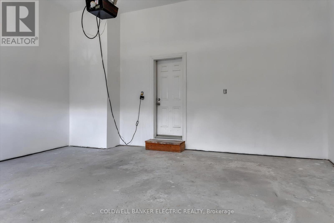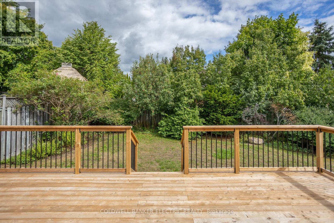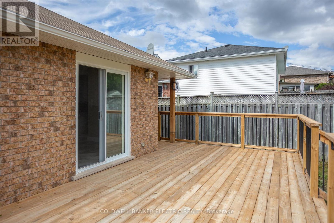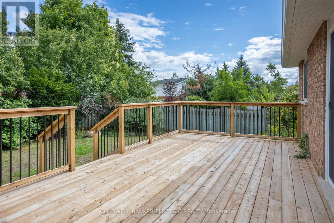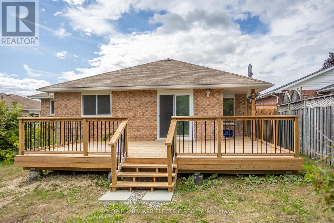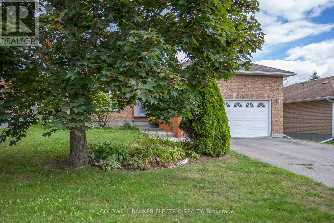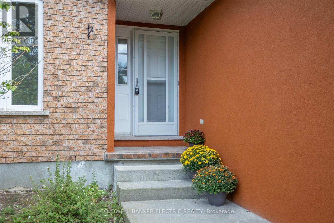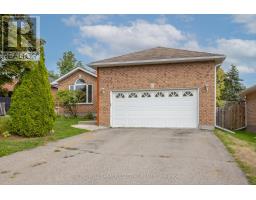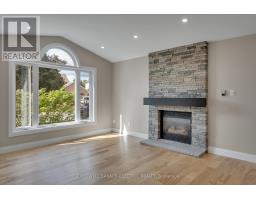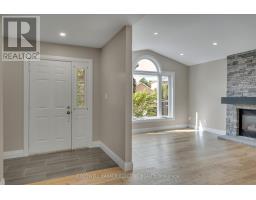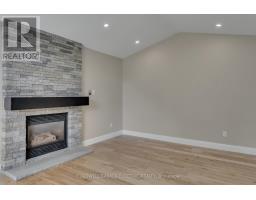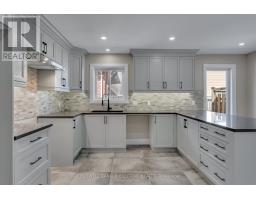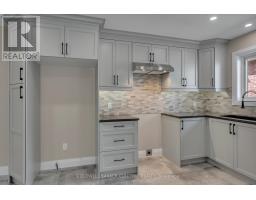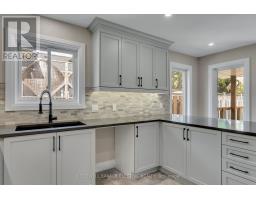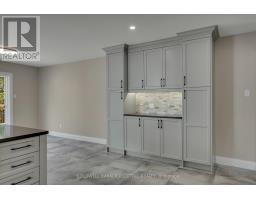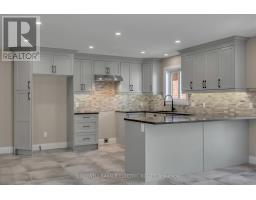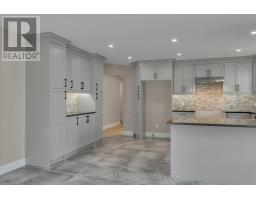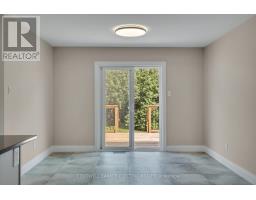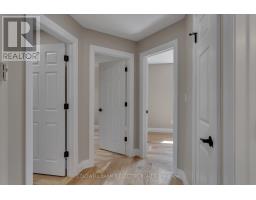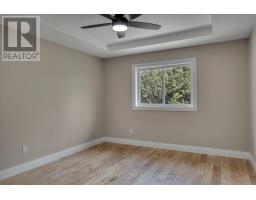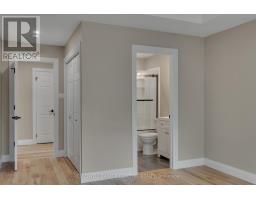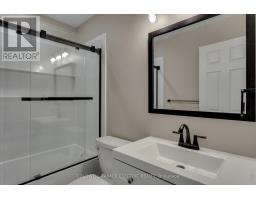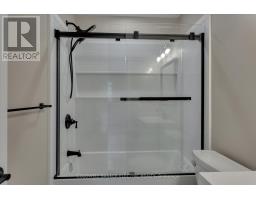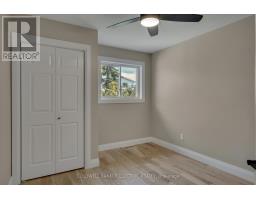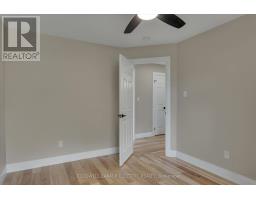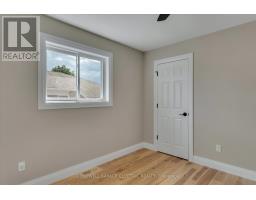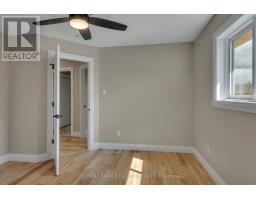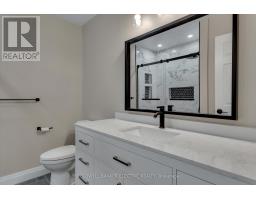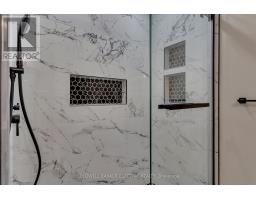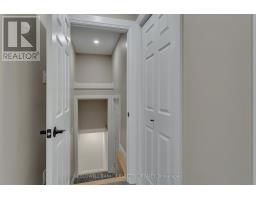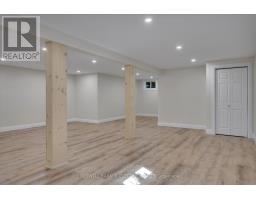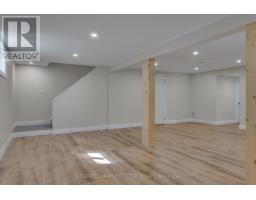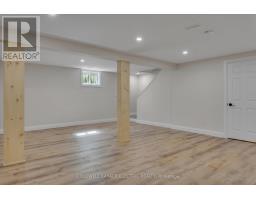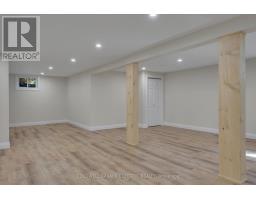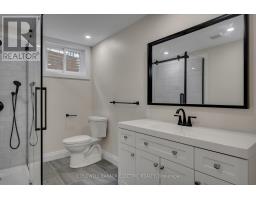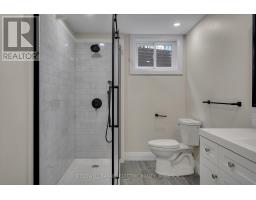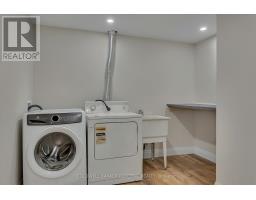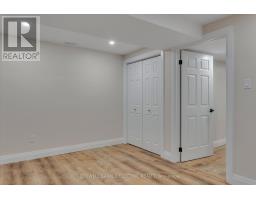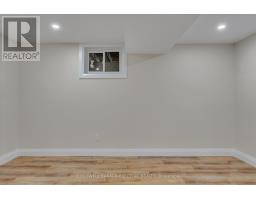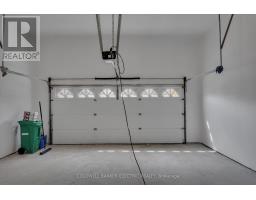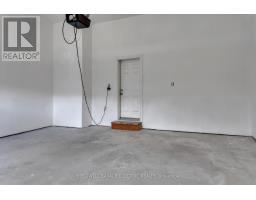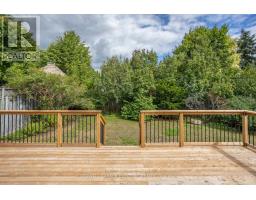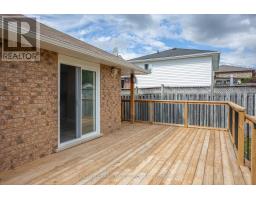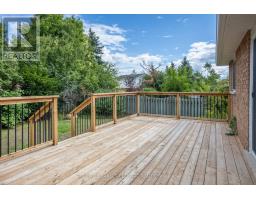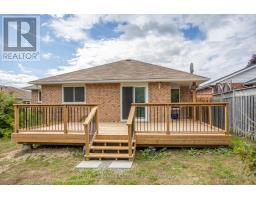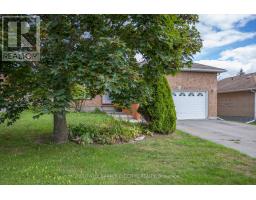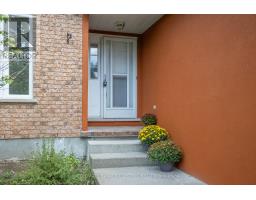3 Bedroom
3 Bathroom
1500 - 2000 sqft
Bungalow
Fireplace
Central Air Conditioning
Forced Air
$829,900
Welcome to a home that blends high-end finishes with everyday functionality offering the perfect balance of luxury and value. In the desirable north-end neighbourhood of University Heights, this beautifully renovated home is just minutes from Trent University and a full range of north-end amenities. From the moment you step inside, you'll be struck by the quality and care put into every inch of this home. Recently renovated (2025), it showcases elegant ash hardwood flooring, smooth ceilings, all new lighting, and new sophisticated hardware and fixtures throughout. The sun-filled living room features a beautiful new gas fireplace surround and oversized window for a living room made for fabulous first impressions. The brand-new kitchen is a showstopper, featuring stylish cabinetry, expansive counters, new tile work and a very large eat-in dining area with tons of natural light from the new windows. With three main floor bedrooms including a master suite with four-piece ensuite, every space in this home has been thoughtfully designed for comfort and convenience. The lower-level impresses with luxury vinyl flooring, a HUGE open-concept rec room, a finished home office space, a beautiful new 3 piece washroom with all new fixtures, and a large dedicated laundry room ideal for today's family lifestyle. Step outside to enjoy a fully fenced yard, an updated deck for entertaining, and the peaceful setting of a well-established, family-friendly neighbourhood with mature trees and gracious family homes. With all major updates completed, including new plumbing, new doors, new cabinetry, tile, flooring and finishes, this home offers unparalleled value at a price that simply doesn't reflect the investment made. It's a rare find in a premium location and it wont last long. (id:61423)
Property Details
|
MLS® Number
|
X12374870 |
|
Property Type
|
Single Family |
|
Community Name
|
Northcrest Ward 5 |
|
Equipment Type
|
Water Heater |
|
Features
|
Irregular Lot Size |
|
Parking Space Total
|
4 |
|
Rental Equipment Type
|
Water Heater |
|
Structure
|
Deck |
Building
|
Bathroom Total
|
3 |
|
Bedrooms Above Ground
|
3 |
|
Bedrooms Total
|
3 |
|
Amenities
|
Fireplace(s) |
|
Appliances
|
Water Heater, Garage Door Opener |
|
Architectural Style
|
Bungalow |
|
Basement Development
|
Finished |
|
Basement Type
|
N/a (finished) |
|
Construction Style Attachment
|
Detached |
|
Cooling Type
|
Central Air Conditioning |
|
Exterior Finish
|
Brick |
|
Fireplace Present
|
Yes |
|
Fireplace Total
|
1 |
|
Foundation Type
|
Concrete |
|
Heating Fuel
|
Natural Gas |
|
Heating Type
|
Forced Air |
|
Stories Total
|
1 |
|
Size Interior
|
1500 - 2000 Sqft |
|
Type
|
House |
|
Utility Water
|
Municipal Water |
Parking
Land
|
Acreage
|
No |
|
Sewer
|
Sanitary Sewer |
|
Size Depth
|
118 Ft ,9 In |
|
Size Frontage
|
50 Ft ,2 In |
|
Size Irregular
|
50.2 X 118.8 Ft |
|
Size Total Text
|
50.2 X 118.8 Ft |
|
Zoning Description
|
R.1, 1m, 2m |
Rooms
| Level |
Type |
Length |
Width |
Dimensions |
|
Basement |
Utility Room |
4.39 m |
4.57 m |
4.39 m x 4.57 m |
|
Basement |
Office |
4.4 m |
3.05 m |
4.4 m x 3.05 m |
|
Basement |
Laundry Room |
3.13 m |
3.05 m |
3.13 m x 3.05 m |
|
Basement |
Bathroom |
3.11 m |
2.01 m |
3.11 m x 2.01 m |
|
Basement |
Recreational, Games Room |
7.21 m |
10.18 m |
7.21 m x 10.18 m |
|
Main Level |
Living Room |
3.76 m |
4.97 m |
3.76 m x 4.97 m |
|
Main Level |
Kitchen |
5.09 m |
4.95 m |
5.09 m x 4.95 m |
|
Main Level |
Dining Room |
3.57 m |
2.35 m |
3.57 m x 2.35 m |
|
Main Level |
Bathroom |
2.32 m |
2.51 m |
2.32 m x 2.51 m |
|
Main Level |
Primary Bedroom |
3.56 m |
5.86 m |
3.56 m x 5.86 m |
|
Main Level |
Bathroom |
1.52 m |
2.3 m |
1.52 m x 2.3 m |
|
Main Level |
Bedroom 2 |
3.7 m |
3.41 m |
3.7 m x 3.41 m |
|
Main Level |
Bedroom 3 |
3.07 m |
3.78 m |
3.07 m x 3.78 m |
Utilities
|
Electricity
|
Installed |
|
Sewer
|
Installed |
https://www.realtor.ca/real-estate/28800320/2225-lorraine-drive-peterborough-northcrest-ward-5-northcrest-ward-5
