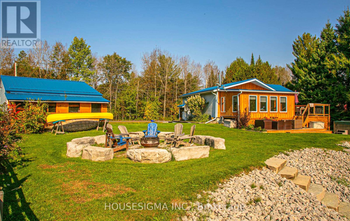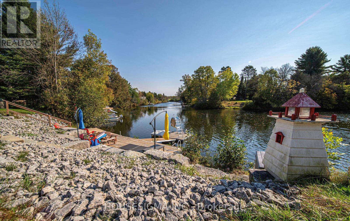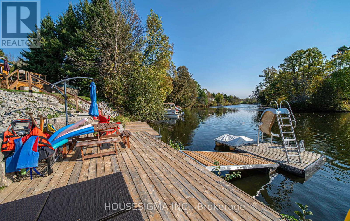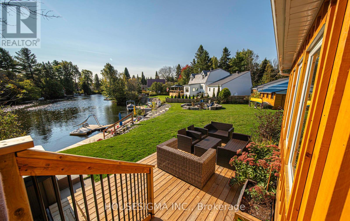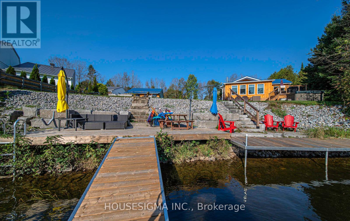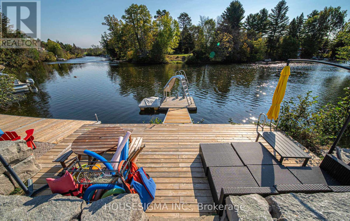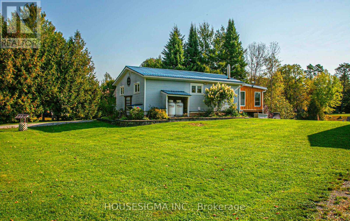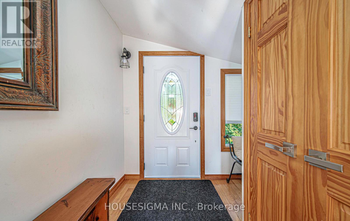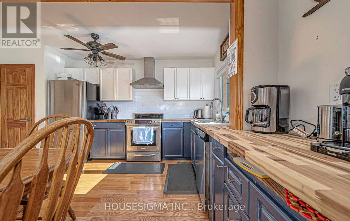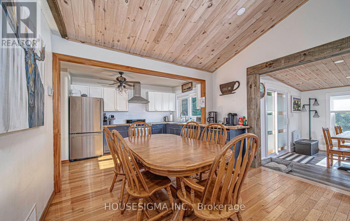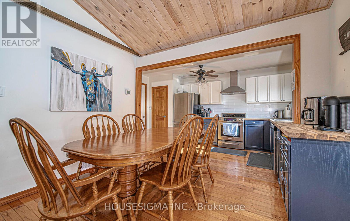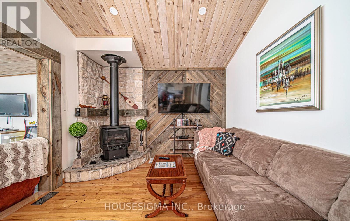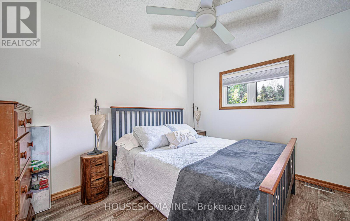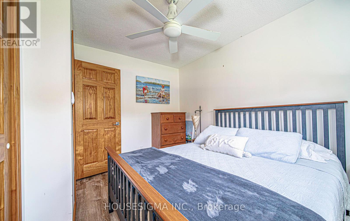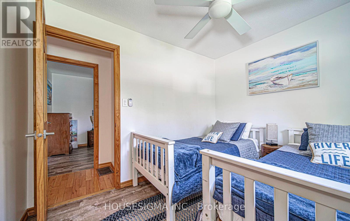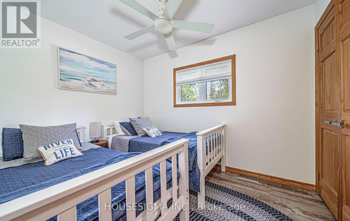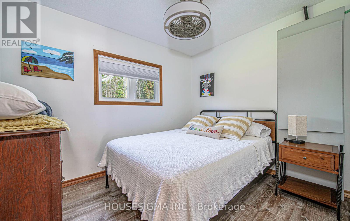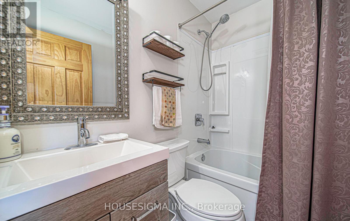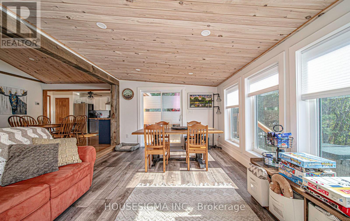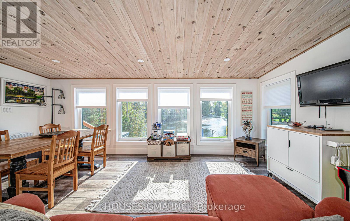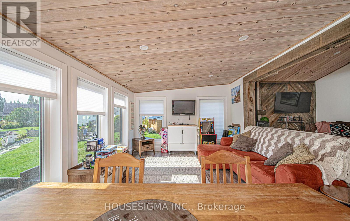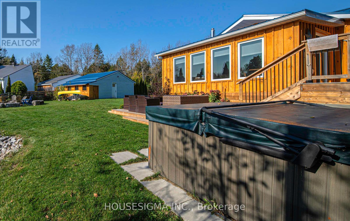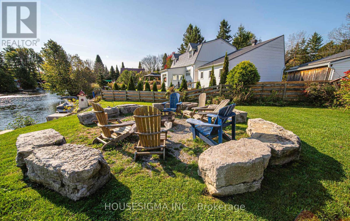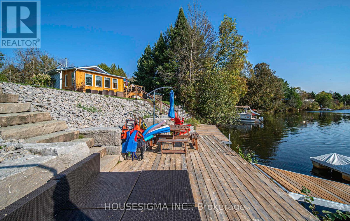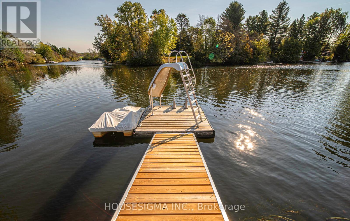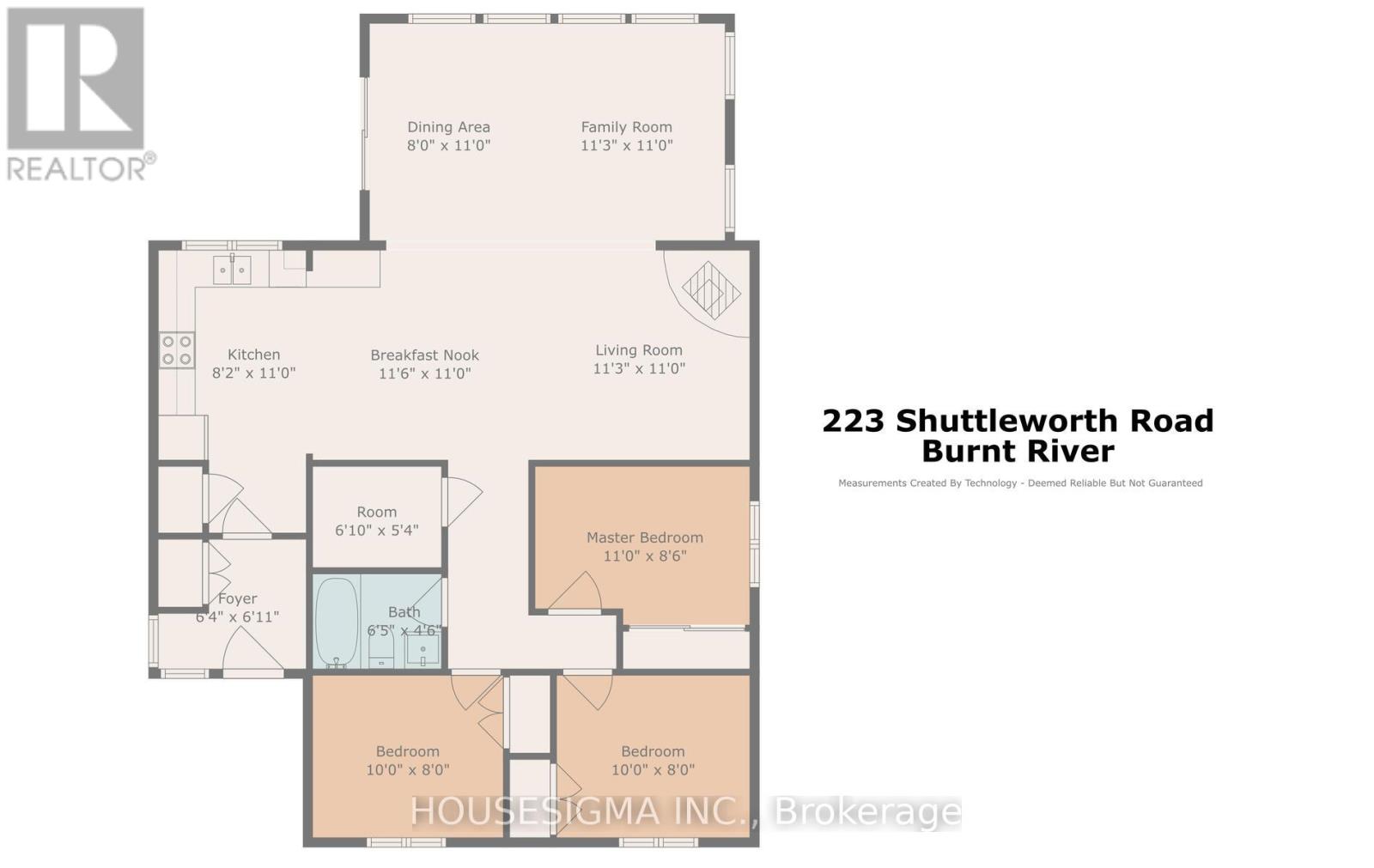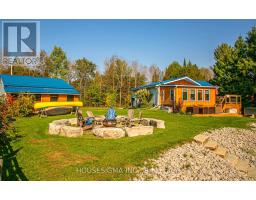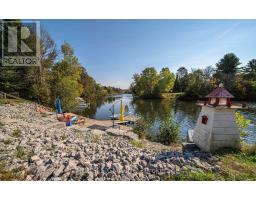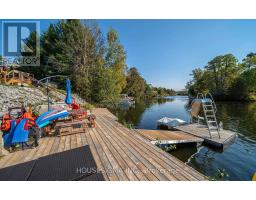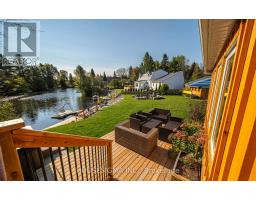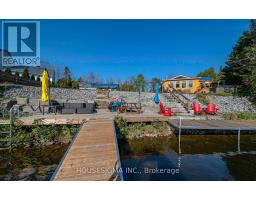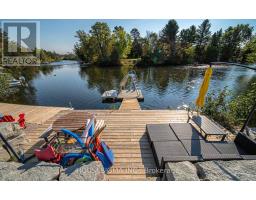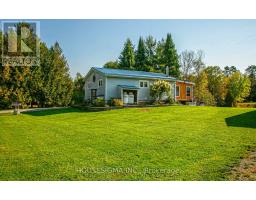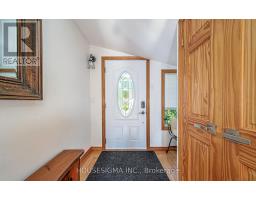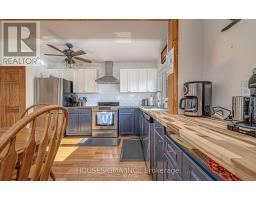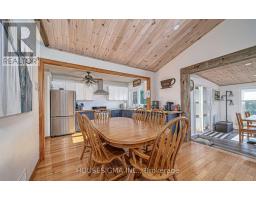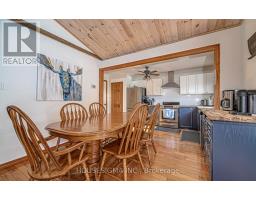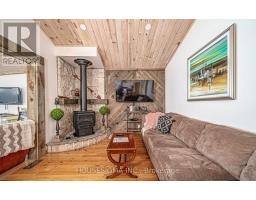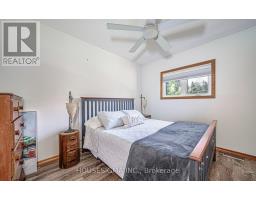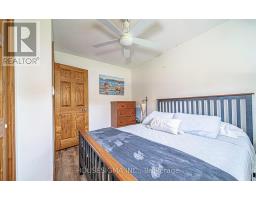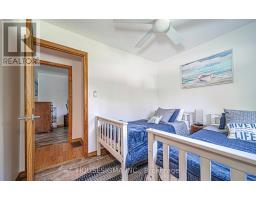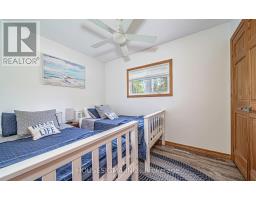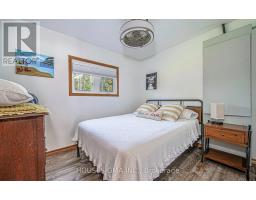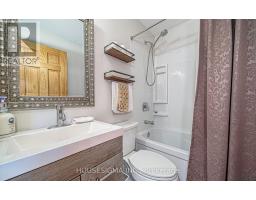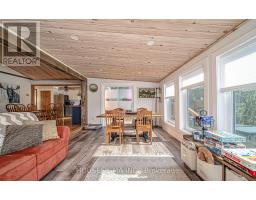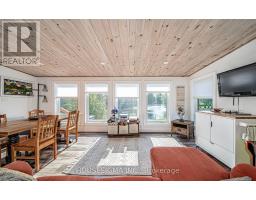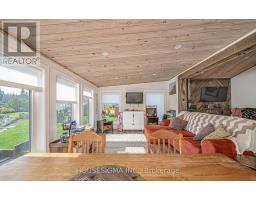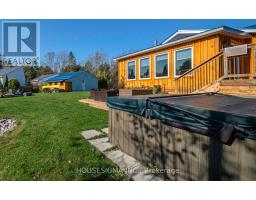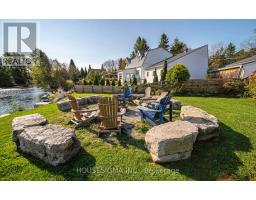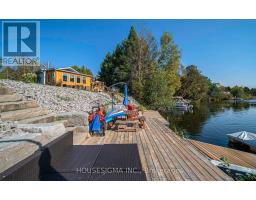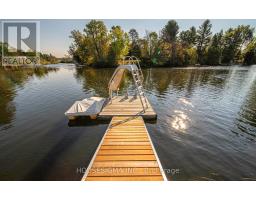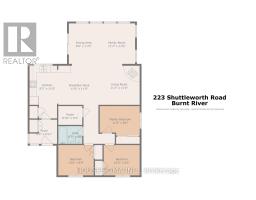3 Bedroom
2 Bathroom
700 - 1100 sqft
Bungalow
Fireplace
Heat Pump
Waterfront
Landscaped
$2,300 Monthly
This spotless property on the Burnt River is available for short term lease and comes totally furnished for those who are waiting to close on their new build, new house or for their resort park to re-open in the spring. All furnishings and appliances are included. The river's edge is a great place to sit on a sunny day and admire the fall colours. (id:61423)
Property Details
|
MLS® Number
|
X12350521 |
|
Property Type
|
Single Family |
|
Community Name
|
Somerville |
|
Community Features
|
Fishing |
|
Easement
|
Unknown |
|
Equipment Type
|
Propane Tank |
|
Parking Space Total
|
3 |
|
Rental Equipment Type
|
Propane Tank |
|
Structure
|
Deck |
|
View Type
|
View Of Water, River View, Direct Water View |
|
Water Front Name
|
Burnt River |
|
Water Front Type
|
Waterfront |
Building
|
Bathroom Total
|
2 |
|
Bedrooms Above Ground
|
3 |
|
Bedrooms Total
|
3 |
|
Age
|
16 To 30 Years |
|
Amenities
|
Fireplace(s) |
|
Appliances
|
Hot Tub, Water Treatment, Water Heater, Dishwasher, Dryer, Stove, Washer, Refrigerator |
|
Architectural Style
|
Bungalow |
|
Basement Type
|
Crawl Space |
|
Construction Style Attachment
|
Detached |
|
Exterior Finish
|
Steel, Wood |
|
Fireplace Present
|
Yes |
|
Fireplace Total
|
1 |
|
Half Bath Total
|
1 |
|
Heating Type
|
Heat Pump |
|
Stories Total
|
1 |
|
Size Interior
|
700 - 1100 Sqft |
|
Type
|
House |
|
Utility Water
|
Drilled Well |
Parking
Land
|
Access Type
|
Public Road, Private Docking |
|
Acreage
|
No |
|
Landscape Features
|
Landscaped |
|
Sewer
|
Septic System |
|
Size Frontage
|
97 Ft |
|
Size Irregular
|
97 Ft ; Irregular |
|
Size Total Text
|
97 Ft ; Irregular|under 1/2 Acre |
|
Surface Water
|
River/stream |
Rooms
| Level |
Type |
Length |
Width |
Dimensions |
|
Main Level |
Foyer |
3.35 m |
1.95 m |
3.35 m x 1.95 m |
|
Main Level |
Laundry Room |
1.85 m |
1.64 m |
1.85 m x 1.64 m |
|
Main Level |
Kitchen |
3.35 m |
2.5 m |
3.35 m x 2.5 m |
|
Main Level |
Living Room |
3.44 m |
3.35 m |
3.44 m x 3.35 m |
|
Main Level |
Dining Room |
3.53 m |
3.35 m |
3.53 m x 3.35 m |
|
Main Level |
Bedroom |
3.04 m |
2.43 m |
3.04 m x 2.43 m |
|
Main Level |
Bedroom |
3.04 m |
2.43 m |
3.04 m x 2.43 m |
|
Main Level |
Primary Bedroom |
3.44 m |
2.62 m |
3.44 m x 2.62 m |
|
Main Level |
Great Room |
5.88 m |
3.35 m |
5.88 m x 3.35 m |
|
Main Level |
Bathroom |
1 m |
1.95 m |
1 m x 1.95 m |
Utilities
|
Electricity
|
Available |
|
Electricity Connected
|
Connected |
https://www.realtor.ca/real-estate/28746329/223-shuttleworth-road-kawartha-lakes-somerville-somerville
