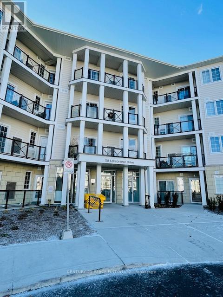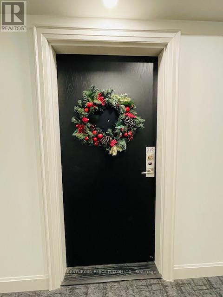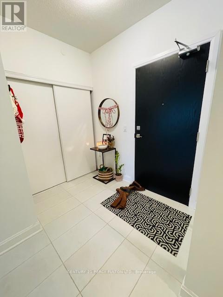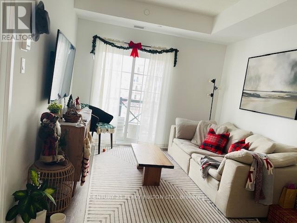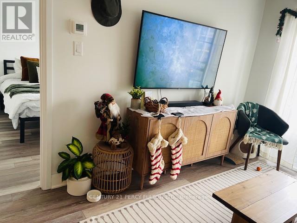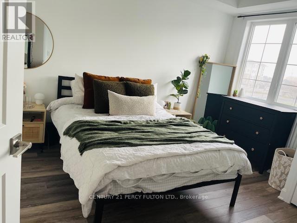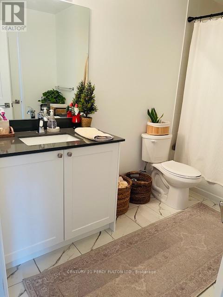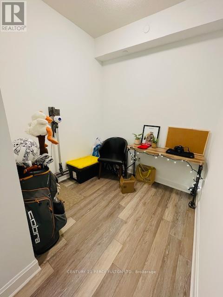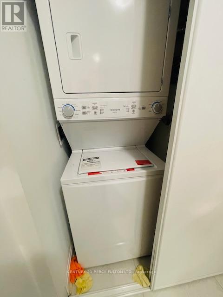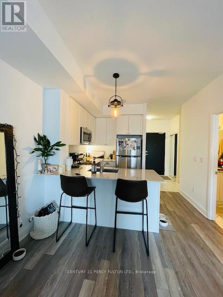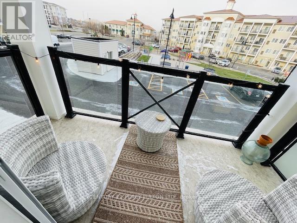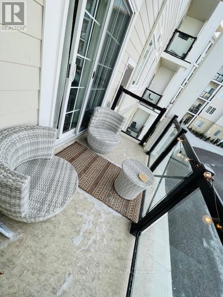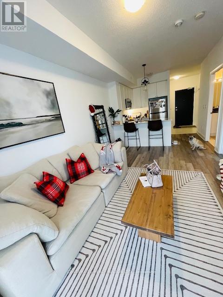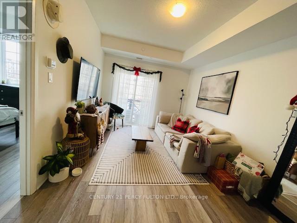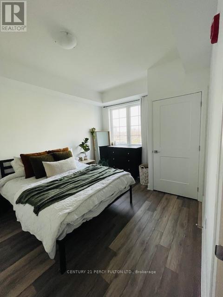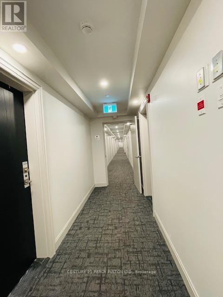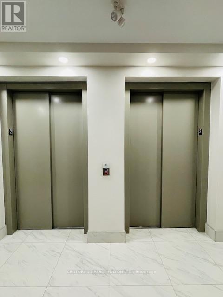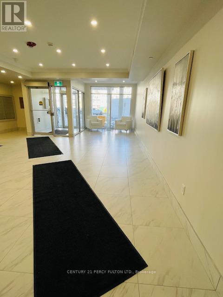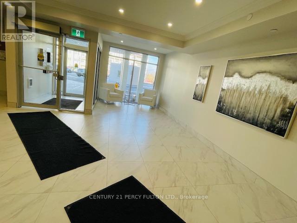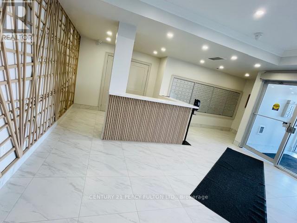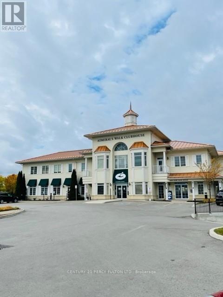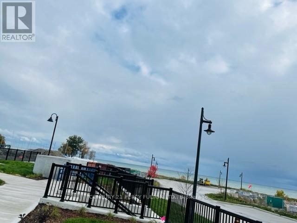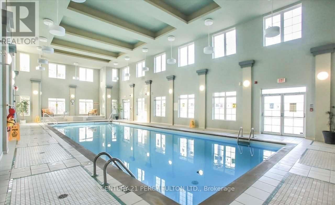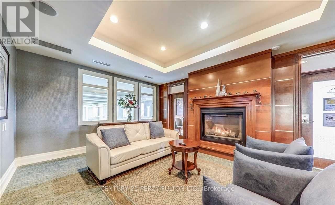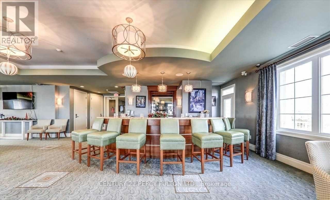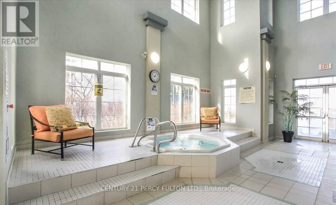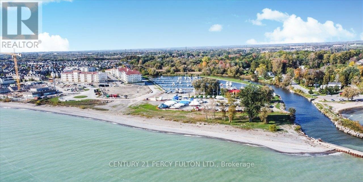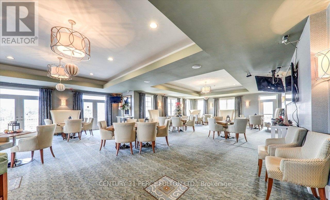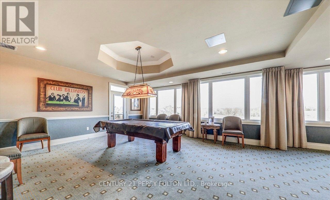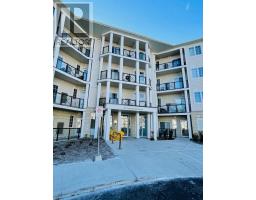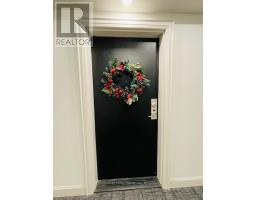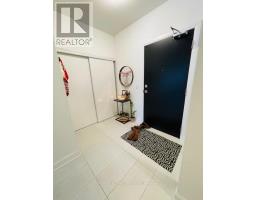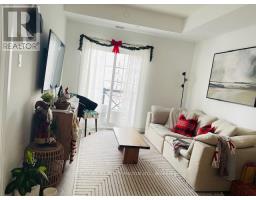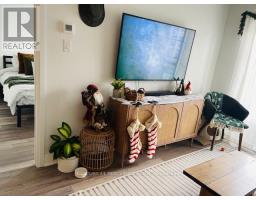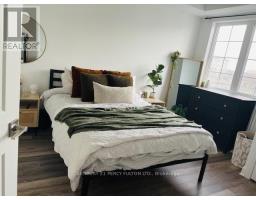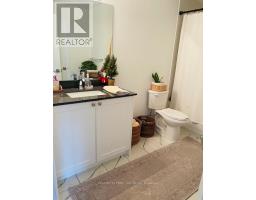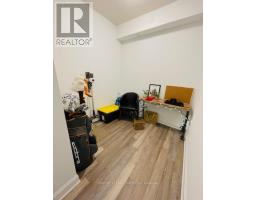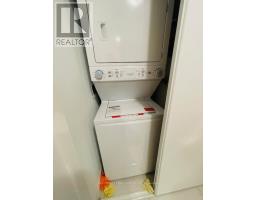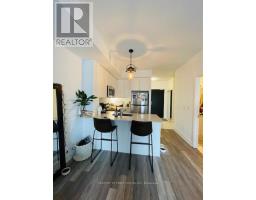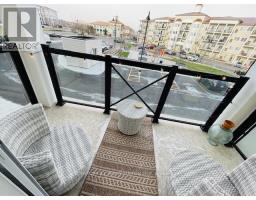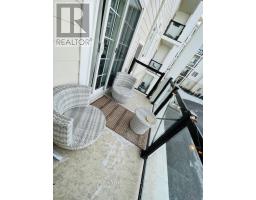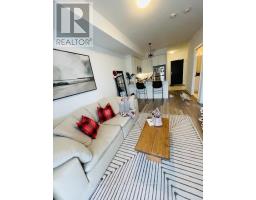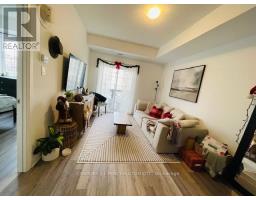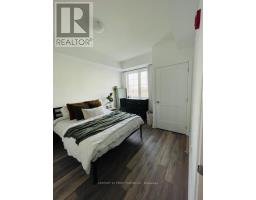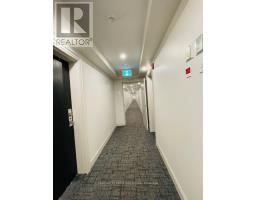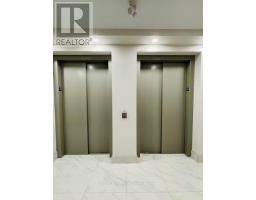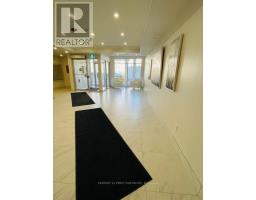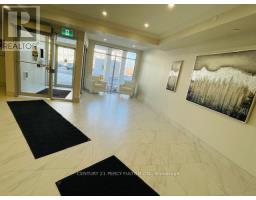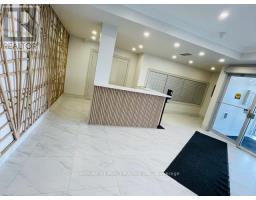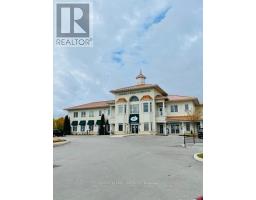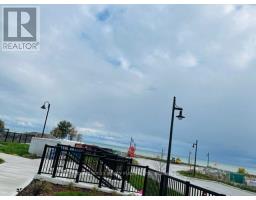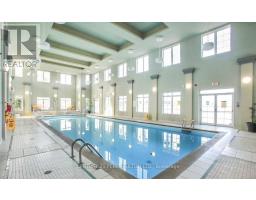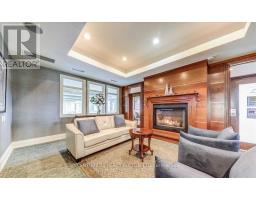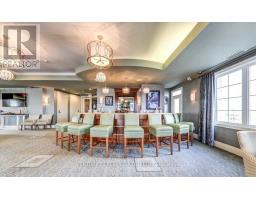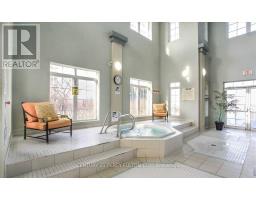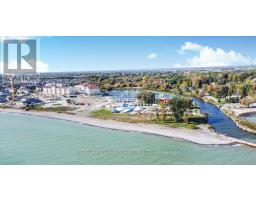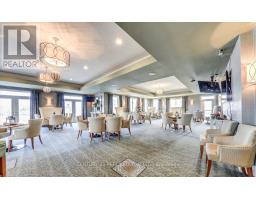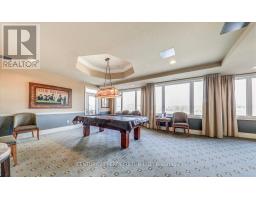Contact Us: 705-927-2774 | Email
226 - 50 Lakebreeze Drive Clarington (Newcastle), Ontario L1B 0V9
2 Bedroom
1 Bathroom
700 - 799 sqft
Multi-Level
Indoor Pool
Central Air Conditioning
Forced Air
Landscaped
$499,900Maintenance, Common Area Maintenance, Insurance, Parking
$374 Monthly
Maintenance, Common Area Maintenance, Insurance, Parking
$374 MonthlyBeautiful Harbour View Unit. Relax On Your Balcony And Feel That Fresh Breeze Blowing. Stroll To The Waterfront Trail And Marina. Includes Access To The Admiral Walk Clubhouse, Featuring Pool, Restaurant, Gym, Steam Room, And Organized Activities. Den Can Be An Office Or Kids Room. Large Bedroom Looking Out to the Marina. Upgraded Stainless Appliances and Granite Counter Top. Low Rise Condo Building With All Amenities Conveniently Located. This Is One Of Newcastle's Best Location. (id:61423)
Property Details
| MLS® Number | E12115121 |
| Property Type | Single Family |
| Community Name | Newcastle |
| Amenities Near By | Beach, Marina, Park |
| Community Features | Fishing, Pet Restrictions |
| Features | Wooded Area, Ravine, Balcony, Paved Yard, Carpet Free, In Suite Laundry |
| Parking Space Total | 1 |
| Pool Type | Indoor Pool |
| Structure | Porch |
| View Type | Lake View, View Of Water |
Building
| Bathroom Total | 1 |
| Bedrooms Above Ground | 1 |
| Bedrooms Below Ground | 1 |
| Bedrooms Total | 2 |
| Amenities | Exercise Centre, Recreation Centre, Sauna, Visitor Parking |
| Appliances | Water Heater, Dishwasher, Dryer, Stove, Washer, Refrigerator |
| Architectural Style | Multi-level |
| Cooling Type | Central Air Conditioning |
| Exterior Finish | Brick, Vinyl Siding |
| Fire Protection | Controlled Entry |
| Flooring Type | Vinyl |
| Heating Fuel | Natural Gas |
| Heating Type | Forced Air |
| Size Interior | 700 - 799 Sqft |
| Type | Apartment |
Parking
| Underground | |
| Garage |
Land
| Acreage | No |
| Land Amenities | Beach, Marina, Park |
| Landscape Features | Landscaped |
Rooms
| Level | Type | Length | Width | Dimensions |
|---|---|---|---|---|
| Main Level | Living Room | 5.7 m | 3.5 m | 5.7 m x 3.5 m |
| Main Level | Kitchen | 2.7 m | 2.2 m | 2.7 m x 2.2 m |
| Main Level | Bedroom | 3.9 m | 3.2 m | 3.9 m x 3.2 m |
| Main Level | Den | 3.3 m | 2.6 m | 3.3 m x 2.6 m |
| Main Level | Laundry Room | Measurements not available |
https://www.realtor.ca/real-estate/28240581/226-50-lakebreeze-drive-clarington-newcastle-newcastle
Interested?
Contact us for more information
